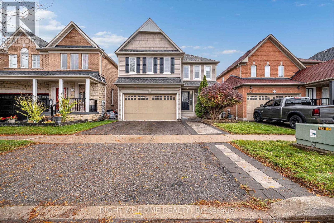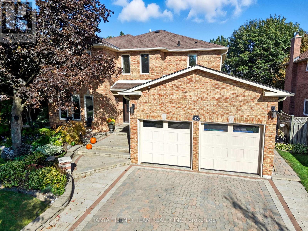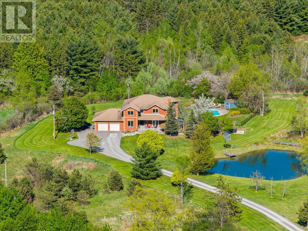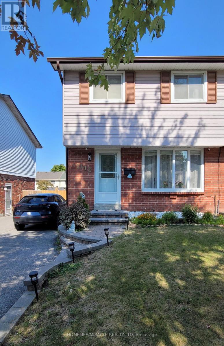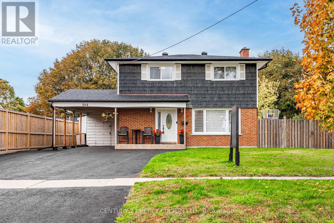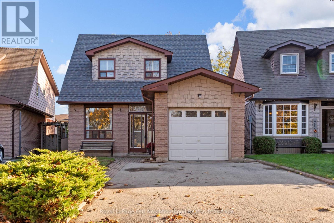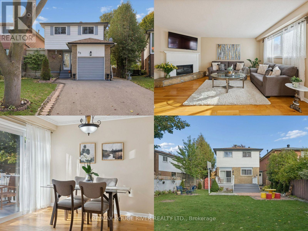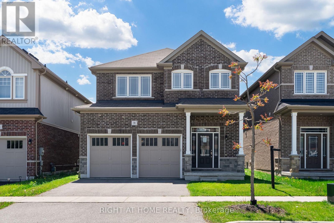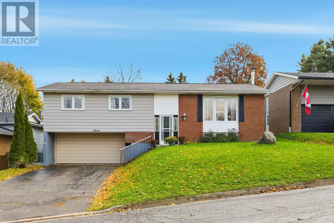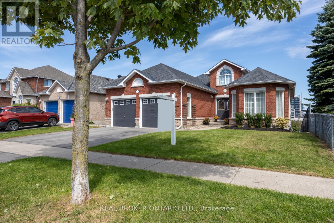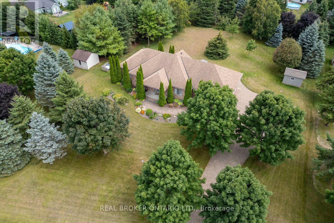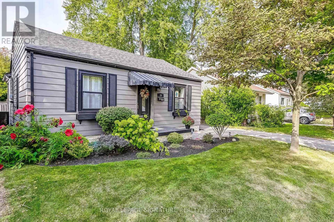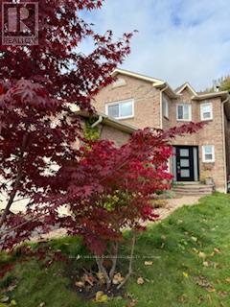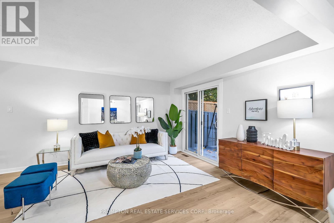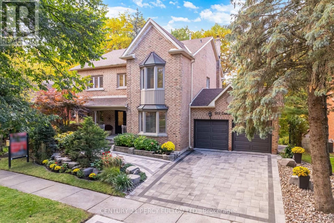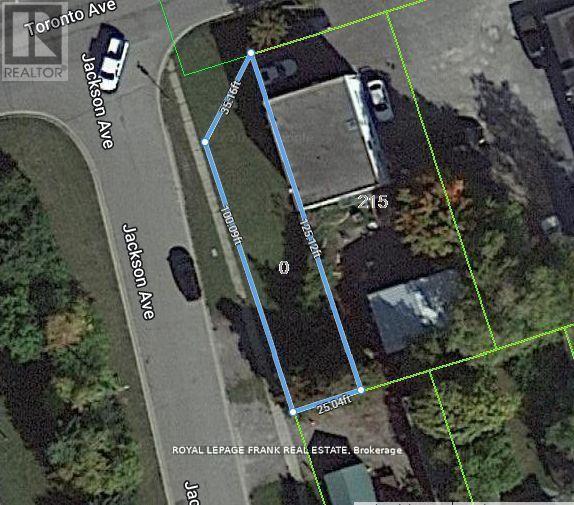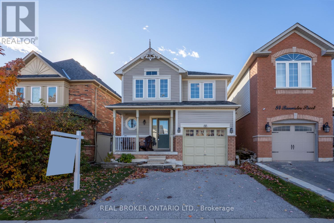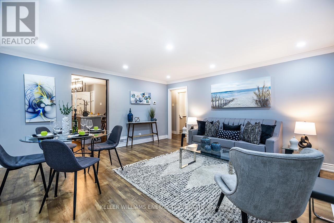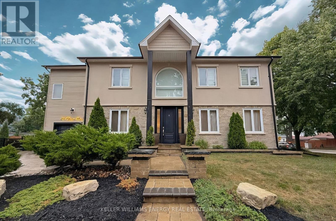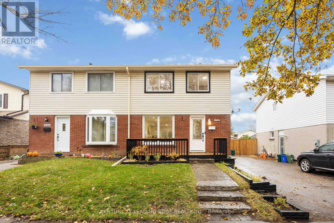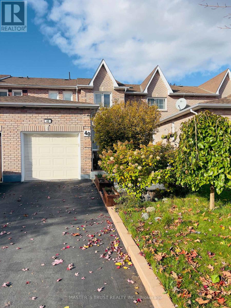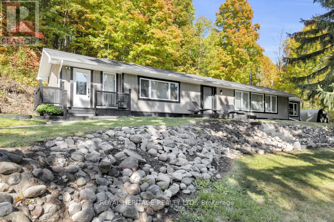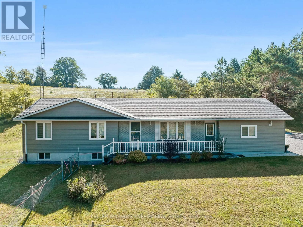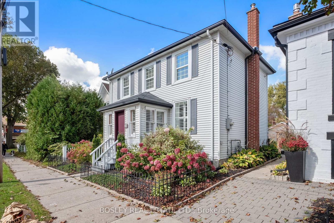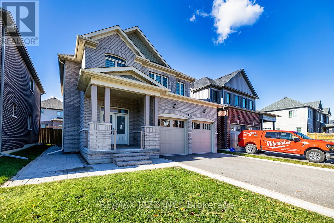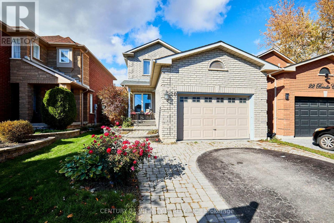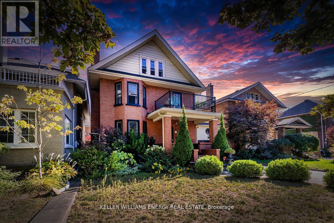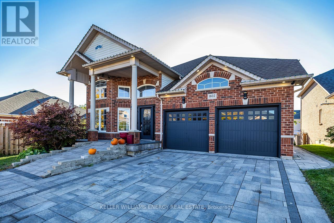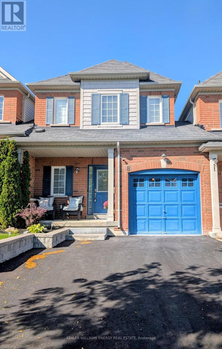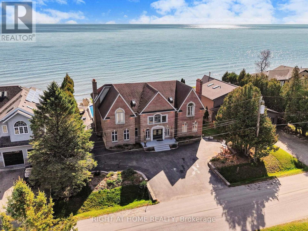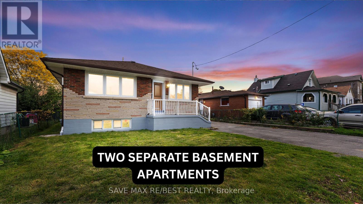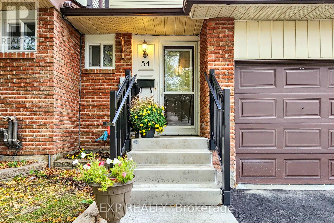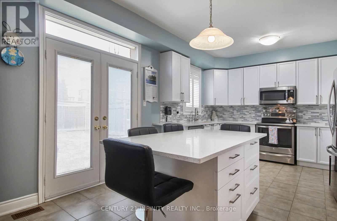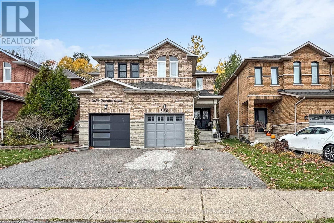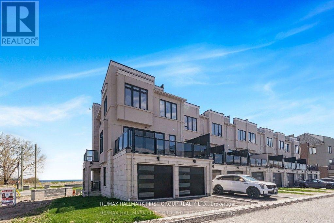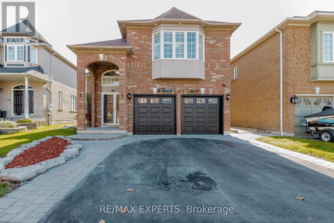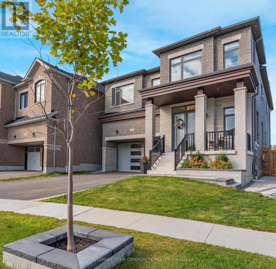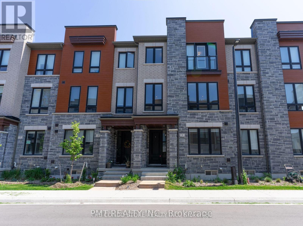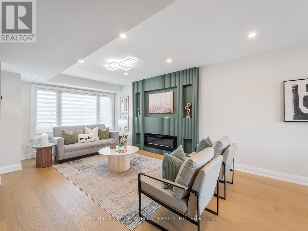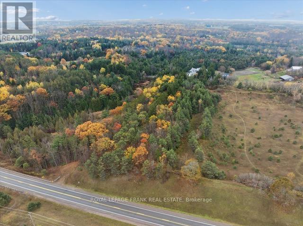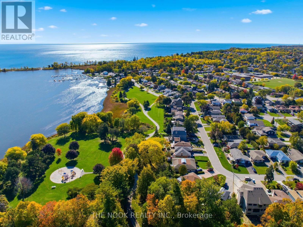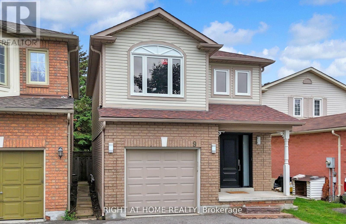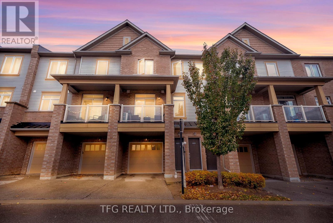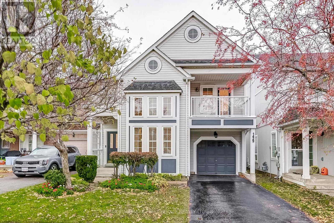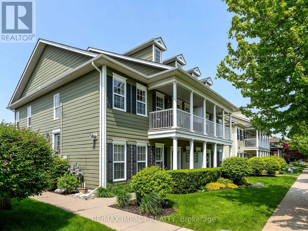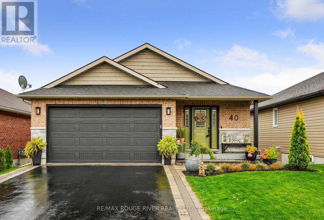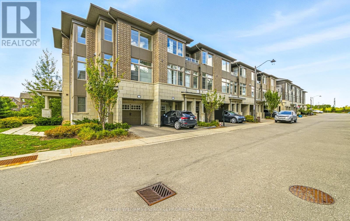765 Hampton Court
Pickering, Ontario
Nestled on a peaceful, tree lined street just minutes from schools, parks, restaurants, walking distance to the beachfront, easy access to Highway 401, and being the first stop for the Go Station from Toronto, this impressive multi level residence offers the perfect blend of comfort, convenience, and style. Step inside to discover a bright, open concept main floor where the stunning gourmet kitchen with quartz countertops and stainless-steel appliances flows seamlessly into the living and dining areas - an ideal layout for both everyday family life and entertaining. Sunlight pours through large windows, illuminating the heart of the home and enhancing the airy, spacious, and grand feel of the main level. The upper levels feature a gorgeous skylight, three generous-sized bedrooms and one full bathroom, ensuring privacy and easy routines for all family members. The large primary bedroom with 2-piece ensuite provides the perfect retreat after a long day, with space for a sitting area and large windows providing ample natural light. The fully finished basement provides versatile living space - perfect for a media room, home office, hobby area, or playroom. Equipped with plumbing for a kitchen, the basement also boasts in-law suite potential in the basement, with a 3-piece bath and a wood burning fireplace for cozy ambience. Outside, the deck offers a great space to entertain or relax, while overlooking multiple gardens. The fully fenced yard offers a safe haven for kids and pets, while the attached garage adds workspace and additional storage. With its thoughtful layout, modern finishes, and ideal location, this home delivers a rare opportunity for relaxed yet refined family living. (id:61476)
23 Tiller Street
Ajax, Ontario
Welcome to this stunning, freshly painted detached home located in the desirable Audley North community of Ajax. Featuring 4 spacious bedrooms, 3 bathrooms, and a beautifully finished basement, this home offers the perfect balance of style, comfort, and functionality.The main and second levels showcase elegant hardwood flooring throughout, creating a warm and inviting flow. The modern kitchen is designed for both beauty and convenience, boasting granite countertops that extend into the backsplash, stainless steel appliances, and a breakfast area with a walkout to the deck-perfect for outdoor dining and entertaining.Upstairs, the primary bedroom offers a relaxing retreat with a 4-piece ensuite and his-and-her closets. The second bedroom is exceptionally spacious with a semi-ensuite, while the third and fourth bedrooms provide plenty of room for family or guests.The finished basement adds valuable living space with a large recreation room-ideal for a home theatre or play area-and an office space added just a few years ago, perfect for working from home.Additional upgrades include interlocking in both the driveway and backyard, offering enhanced curb appeal and low-maintenance outdoor living.Situated in a quiet, family-friendly neighbourhood close to parks, schools, recreation centres, shopping, and transit, this move-in-ready home has everything you're looking for and more.Don't miss the opportunity to make this exceptional property your next home-book your private showing today! (id:61476)
33 Simms Drive
Ajax, Ontario
Welcome to this stunning 4 bedroom, 4 bath, all-brick family home exuding timeless elegance and modern comfort in a sought-after Ajax neighbourhood. Set on a premium lot with no neighbours behind, this property offers a private backyard oasis featuring an inground saltwater pool, perennial gardens, interlocking patio, vegetable beds, sprinkler system, gazebo, garden shed, and a two-tier composite deck with glass rails, retractable awning, and built-in surround sound overlooking the treed backdrop. Inside, the grand foyer leads to a traditional yet refined layout highlighted by a hardwood staircase with wrought iron spindles, crown moulding, smooth ceilings, pot lights, and gleaming hardwood floors. Entertain in the elegant living and dining rooms or relax in the cozy family room.The gourmet kitchen features granite counters, centre island, backsplash, stainless steel appliances including a gas stove, and a large pantry. The breakfast area offers walk-out to deck and pool, while the main floor laundry offers access to a fully insulated garage with tiled floors, gas furnace, car lift, and door to side yard. Upstairs, four generous bedrooms each have custom closet organizers. The primary retreat showcases French doors, a gas fireplace, an open-concept walk-in closet with quartz island, and a spa-like 5pc ensuite with freestanding tub, double quartz vanity, and glass rain shower. The finished basement adds a rec room, games area with wet bar, 2pc bath, and walk-out to the patio and pool. Close to top schools, parks, shopping, transit, and highways - this home defines luxury living and pride of ownership! (id:61476)
4655 Sideline 6
Pickering, Ontario
Welcome to a home that nurtures both comfort and connection. Set on 15 acres of peaceful countryside in rural Pickering, this custom-built 4-bedroom home offers nearly 6,000 sq ft of thoughtfully designed living space - a place to grow, gather, and enjoy life's quiet moments while staying close to every convenience. Step inside to a beautifully laid-out main floor where every detail feels intentional. The dining area features hardwood floors and a picture-perfect view of the surrounding landscape. At the heart of the home, the kitchen offers built-in double ovens, a gas cooktop on the centre island, and inviting bench seating in the breakfast nook. Overlooking the sunken living room, a wood-burning fireplace creates a warm and welcoming space to unwind while admiring the natural scenery beyond. A private office with built-in shelving and hardwood floors provides a comfortable work-from-home retreat. Upstairs, the primary suite is a true haven with a walk-in closet, soaker tub, separate shower, and a walkout to a private balcony overlooking the fully stocked trout pond - the perfect spot for a peaceful morning coffee. Three additional bedrooms offer ample space for family, guests, or flexible living. The full walk-out basement expands your lifestyle with a large recreation area, a sound-proof media room, a convenient kitchenette, and access to a bright glass-enclosed sunroom - ideal for year-round enjoyment or stargazing in comfort. A new high-efficiency heat pump ensures comfort through every season. Outdoors, the setting is equally remarkable. Enjoy an in-ground pool, Arctic Spa hot tub, mature landscaping with an electronic gate and outdoor lighting, apple trees, and endless space to explore. Peaceful and private, yet just seven minutes to the 407 - this property offers the perfect balance of country living and modern convenience. This isn't just a home - it's a lifestyle meant to be lived. (id:61476)
1312 Cherrydown Drive
Oshawa, Ontario
Absolute show stopper!!! Spacious 3 bedroom semi-detached house. Welcome to your new home! This beautifully maintained semi-detached house offers a perfect blend of modern amenities and comfortable living. Spacious living/dining area. Enjoy bright and airy living spaces, Perfect for family gatherings and entertaining. Separate dining area overlooking t o backyard. Spacious bedrooms. Enjoy three generously sized bedrooms, perfect for families or those needing extra space. Newly renovated kitchen. The heart of the home features a stunning, newly renovated kitchen with contemporary finishes, ample storage, new appliances and plenty of natural light ideal for cooking and entertaining. Inviting backyard. Step outside to a private backyard, perfect for summer barbecues, gardening, or simply relaxing in the fresh air. Partially finished basement, can be used as an additional bedroom, rec room or office space, a fireplace with a separate entrance and includes washer/dryer. The basement provides additional storage space, keeping your home organized and clutter-free. Updated lighting. The main level boasts new lights and fixtures that enhance the home's ambiance and energy efficiency. Modern comforts. Stay cool during the warmer months with an air conditioning unit installed in 2022, ensuring your comfort year-round. This well-maintained home is conveniently located near amenities, grocery stores, schools, parks and minutes from hwy 401, making it a great choice for families and professionals alike. Brand new stone back patio and fence. Brand new Soffit and Eavestrough. Newly renovated modern quartz kitchen with ample storage. Freshly painted. Don't miss out on this fantastic opportunity! (id:61476)
904 Somerville Street
Oshawa, Ontario
Welcome to 904 Somerville Street - a beautifully updated 4-bedroom, 3-bath home in one of North Oshawa's most family-friendly neighbourhoods. Set on a wide lot directly across from the park, this home blends modern upgrades with a backyard retreat made for relaxation and entertaining. Inside, you'll immediately appreciate the extensive, recent renovations (many done in 2025!) that make this house feel new. The home is completely carpet-free, featuring hardwood floors on both the main and upper levels. The modernized kitchen (2025) shines with new quartz countertops, new backsplash, and brand-new stainless steel appliances, complemented by sleek zebra blinds throughout (2025). Upstairs, the fully renovated main bathroom (2025) impresses with a new tub, shower, and quartz counters - a true spa-like feel. Outside, enjoy your own private paradise: a large upgraded pool with a waterfall (new liner and equipment 2023), hot tub, covered patio, BBQ area, and plenty of space for family gatherings or quiet evenings. The finished basement offers excellent versatility with a separate entrance, a full 4-piece bath, and potential for an in-law suite or additional living space. Additional upgrades include: Roof shingles (2024), Most windows (2024), Owned hot water tank (2019), Furnace (2019). With schools, parks, and transit all within walking distance - and shopping and amenities just minutes away - this home truly checks all the boxes. A move-in-ready home, a fantastic neighbourhood, and a backyard oasis you'll never want to leave! (id:61476)
535 Carmello Court
Pickering, Ontario
Prime Location! Amazing Value! Quiet Court! Welcome to 535 Carmello Court in the Family-Friendly South Pickering - West Shore! This spacious 3 + 1 Bdrm & 3 Bath Home is a perfect spot for families or first time home buyers. Large Eat-In Kitchen w/ Stainless Steel Fridge & Large Window. Lots Of Natural Light. Dining area w/ Walk Out to a large wooden deck perfect for entertaining. A private, fully fenced backyard features a beautiful mature tree - a great spot for relaxing. Large Master Bedroom w/ Walk In Closet! Updated Vinyl Flooring in 2nd bedroom with double closets & lots of storage. Separate entrance to the Finished Bsmt which includes an additional kitchen, bedroom and separate living space! Newer Hot Water Tank - Owned (2024) Front Roof re-shingled (2025) Kitchen Painted (2025). Central Vac Rough In. Close to Local schools - Primary, French Immersion, & Catholic are all within walking distance, and nearby access to the Pickering GO station and Highway 401 ensures a quick commute to downtown Toronto! Close to Petticoat Creek & Waterfront Trail. Enjoy the best of both worlds in this peaceful, neighbourhood with easy access to nature, parks, and amenities. (id:61476)
55 Loscombe Drive
Clarington, Ontario
*Bright, Spacious & Family-Ready in Bowmanville* Set on a quiet, family-friendly street, this sun-filled 4-bedroom, 3-bath home blends warmth, comfort, and modern convenience. Step inside to an inviting open-concept living and dining area - perfect for family gatherings and effortless entertaining. The kitchen shines with stainless steel appliances, glass tile backsplash, and easy access to the backyard for summer barbecues. Enjoy two walkouts to a private, fully fenced yard featuring mature trees, flowering gardens, and a large storage shed - your own peaceful outdoor retreat. Upstairs, you'll find four spacious bedrooms and a bright 4-piece bath, offering room for everyone to unwind. The finished lower level extends your living space with a versatile bedroom or office, a 3-piece bath, a wet bar, and dedicated laundry and storage areas. The attached garage provides mezzanine storage and interior access, with parking for up to four additional vehicles in the driveway. Located steps from schools, parks, and Bowmanville's historic downtown, and minutes from conservation areas, lakeside trails, and Highways 401 & 407, this home delivers convenience, comfort, and community in one perfect package. A rare opportunity to settle into one of Bowmanville's most sought-after neighbourhoods! (id:61476)
70 Moses Crescent
Clarington, Ontario
**Welcome to Orchard West Community of Bowmanville** ** executive 4 bedroom, 3 bathroom, 2 storey home** **double garage** **hardwood flooring** **gas fireplace** **separate side entrance** (id:61476)
7 Centennial Drive
Port Hope, Ontario
Welcome to 7 Centennial Drive - a spacious and inviting home in a wonderful family-friendly neighbourhood. Offering over 1,600 sq. ft. of finished living space, this 3-bedroom, 1.5 washroom home sits on a large 60ft x 180ft mature lot with no neighbours behind - providing a peaceful sense of privacy. The main level features bright, comfortable living areas, kitchen with plenty of storage, and rear walkout to a large sunroom. A separate entrance to the lower level opens the door to in-law suite potential or flexible space for extended family, and the attached 2 car garage offers plenty of convenience and opportunity. Enjoy the best of small-town living in a quiet, established neighbourhood close to parks, transit, and local amenities - an ideal setting for families and those seeking room to grow. Welcome home. (id:61476)
69 Padfield Drive
Clarington, Ontario
Nestled in a highly sought-after location, just minutes from Hwy 401 and 418, this beautifully maintained all-brick bungalow offers the perfect blend of comfort and convenience. Ideally positioned within walking distance to transit, schools, parks, and shopping, this home is perfect for families and commuters alike. Step into a spacious foyer with a soaring ceiling, tile flooring, and a double closet. The bright, eat-in kitchen features tile flooring, a breakfast bar, and scenic views of the park, and seamlessly opens to the family room adorned with rich hardwood flooring.The combined living and dining area, enhanced with crown moulding, offers an inviting space for gatherings and entertaining. The generous-sized primary bedroom includes a walk-in closet and a private 3-piece ensuite. Main floor laundry with a double closet and direct garage access adds everyday convenience. The highlight of the home is the expansive, finished walk-out basement, featuring a massive rec room with a cozy gas fireplace and a wet bar area with cabinetry, ideal for hosting and extra living space. Two additional bedrooms, a full 3-piece bath, and a storage room complete the lower level and could provide the perfect space for in-law potential. Enjoy the peaceful setting with no rear neighbours and direct access to the park. A rare find in a prime location, this home is a must-see! (id:61476)
7 Virtue Court
Clarington, Ontario
Nestled in the desirable executive neighbourhood of Enniskillen, this all brick bungalow offers the perfect blend of space, comfort, and function on an approx 1-acre lot. With approx 2,000 sq ft of main living space, plus, a fully finished basement, this property is ideal for families seeking both everyday convenience and room to grow. The home welcomes you with an interlock driveway leading to a spacious 2.5 car garage. Step into the large front foyer featuring hardwood flooring, a built-in bench, and a double closet, designed for both style and practicality. A convenient entrance from the garage leads into a generously sized mudroom/laundry rm, complete with its own double closet, making organization effortless. The main floor showcases a bright and airy great room with soaring cathedral ceilings, rich hardwood flooring, and large windows adorned with California shutters. This open-concept space seamlessly flows into the kitchen, which is equipped with a breakfast bar, stainless steel appliances, ample cabinetry including a pantry closet, and pot lighting, ideal for everyday living and entertaining. The kitchen is open to the dining area with a walk-out to the deck. Three great-sized bdrms are located on the main floor, including a spacious primary suite featuring a 5-pc ensuite bath and three double closets, offering abundant storage. Downstairs, the fully finished basement expands your living area significantly. It includes a massive fourth bedroom, a 3-pc bath, a large games rm, and a cozy rec rm with gas fireplace and oversized windows that let in plenty of natural light. A separate entrance from the garage to the basement provides added flexibility. Step outside to a private backyard surrounded by mature trees. Enjoy quiet evenings or summer gatherings on the deck, and take advantage of the added utility of a garden shed for extra storage. This home is a rare opportunity that offers space and functionality, all set in a desired community. (id:61476)
26 George Street
Ajax, Ontario
Welcome to 26 George St where character and charm meets modern design. This quaint 3 bedroom home has been newly upgraded top to bottom, inside and out with modern finishes. New hardwood floors throughout, quartz counters, tile backsplash, stainless steel appliances, bathroom vanity and mosaic shower tiles. The stunning kitchen walks into the spacious living and dining room addition at that back of the home which is the true showstopper in this house. The floor to ceiling windows, coffered ceilings, paneled walls, gas fireplace with gorgeous mantle really make for the cozy evening spot for a movie or the perfect place to entertain family and friends. The room also walks out to a massive, fully fenced yard with deck and patio area. This is the perfect home for a first-time buyer, new family or investor. Why pay condo prices and maintenance fees when you can have a fully detached home with a backyard for the same price?Don't miss the opportunity to call this gem home! (id:61476)
758 Aspen Road
Pickering, Ontario
AMBERLEA GEM IN PICKERING - UNDER $1 MILLION! Welcome to this spacious 3+2 bedroom, 4-bathroom charming family home nestled in the highly sought-after Amberlea neighbourhood of Pickering. Equipped with stainless steel Appliances the kitchen and breakfast area overlooks the Family Room.The main floor boasts elegant wainscoting along the walls or the Living and Dining Rooms and stairs leading to second floor, adding timeless character and charm. Enjoy cozy evenings with a wood fireplace in the family room and extend your living space outdoors to a serene private backyard - perfect for relaxing or entertaining. The fully finished basement offers 2 additional bedrooms equipped with a 4-piece bathroom, ideal for extended family, a recreation area with fireplace and book shelves can also be used as a home office and/or TV room. This home is located in a quiet street close to top-ranking schools, highway 401/407, parks, shopping, and transit, it's the perfect blend of style and location. Don't miss this rare opportunity to own a spacious, move-in ready home in one of Pickering's most desireable communities - all for under $1 million !! ** This is a linked property.** (id:61476)
39 Frost Drive
Whitby, Ontario
Charming two-story semi-detached home nestled on a quiet street in Whitby's sought-after Lyndsay Creek neighbourhood. Featuring 3 bedrooms and 4 bathrooms, this beautifully updated property offers a cozy finished basement and a well-designed layout ideal for family living. Recently renovated with brand new flooring on the main level and in the basement, upgraded electrical, and stylish carpet stair runners, this home is completely move-in ready. Newly installed AC and furnace (2023) and ample parking with a single-car garage plus a private driveway for two vehicles. The fenced backyard, complete with a spacious deck, provides the perfect setting for relaxation and entertaining. Enjoy direct access to Lyndsay Creek Trail and the convenience of nearby Highway 412. A perfect blend of comfort, style, and convenience awaits at 39 Frost Drive. (id:61476)
913 Duncannon Drive
Pickering, Ontario
* Beautiful 5+1 Bedroom 4 Bath Home In Prestigious Liverpool Community * 3319 Sq Ft * Plus 1789 Sq Ft Basement * Backs Onto Ravine * Low Maintenance Backyard Garden with Pathways, Mature Trees and Gated Access to Conservation Land * 9 Ft Ceilings and Hardwood Floors on Main & Second * No Carpet * Crown Moulding & Pot Lights * Oak Staircase* Main Floor Office * Updated Kitchen With Quartz Counters, Built-In Double Oven & 6 Burner Gas Stove* Breakfast Area With Walk-Out To Deck Overlooking Ravine * Updated Bathrooms * Separate Entrance To Walk-Out Basement Apartment With Lots Of Natural Light * Entrance To Garage * New Interlock Driveway * Irrigation System * Furnace, Central Air & Hot Water Tank (3 Years)* Roof (4 Years)* Close To Good Schools, Hwy 401 & 407, Shops, Mall & More (id:61476)
0 Toronto Avenue
Oshawa, Ontario
Fabulous opportunity to own vacant lot walking distance to the planned location for the new Oshawa Go Station. Area will see significant growth and change in the coming years as the municipality is proposing to increase density in the neighborhood. Lots of visibility for any business as the location is close to 401 entrance/exit. Drawings are available for mixed commercial and residential building. (id:61476)
88 Bannister Street
Clarington, Ontario
Welcome to 88 Bannister Street in a family-friendly, convenient Bowmanville location. Close to shopping, transit, restaurants, schools, parks and quick & easy access to Hwy 401. A warm and inviting 2-storey home that blends comfort, function, and thoughtful design. The exterior features: a charming covered front porch, a mix of brick and siding, and an attached single-car garage equipped with built-in shelving and loft storage for added convenience. Step inside to an open-concept main floor that's ideal for everyday living and entertaining. The dining area flows seamlessly into the living room, both finished with easy-care laminate flooring. The eat-in kitchen offers tile flooring, stainless steel appliances, ample cabinetry, and a walk-out to the fully fenced backyard, complete with a deck and swing set, perfect for relaxing or playtime. Off the front foyer, you'll find a practical main-floor laundry room with a laundry sink and shelving, as well as a convenient 2 piece bathroom. The spacious primary suite includes a walk-in closet and a 4-piece ensuite with a built-in medicine cabinet. Two additional good-sized bedrooms, with double closets, round out the second floor. The basement provides excellent potential and versatility, with two above-grade windows, built-in shelving, and plenty of storage space. This family-ready-home offers practical spaces and family-focused details throughout, all in a sought-after Bowmanville neighbourhood. ** This is a linked property.** (id:61476)
801 Gordon Street
Oshawa, Ontario
Welcome to 801 Gordon St, Oshawa, a fully renovated home with a Legal Duplex offering endless opportunities for large families, working professionals, investors or multi-generational living. This exceptional property boasts over 3000sq ft of living space, this property combines modern updates with functional design across all three levels. The main floor features a beautifully updated kitchen with quartz counters, backsplash, breakfast bar & sliding barn door. The combined living and dining area is bright & spacious with an abundance of natural light flowing through the picture window, while the family room offers a walk out to a deck and private backyard with no neighbors behind-perfect for entertaining or enjoying outdoor relaxation. Three generously sized bedrooms & a convenient side entrance complete this level.The lower level presents a fully renovated in-law suite with a kitchen featuring quartz counters, backsplash & breakfast bar, open concept living area, two bedrooms & a 3 pc bathroom with porcelain tile-ideal for extended family. The Upper level (legal duplex)is a self contained 1 bedroom unit with kitchen and living space. Complete with laminate flooring, creating a strong rental opportunity or private space for family members. Set on a generious lot, (45x150), this property provides ample outdoor space for gatherings, gardening or family enjoyment. With turnkey condition,modern finishes and a prime location near schools, shopping, transit and 401. 801 Gordon st, is a rare find. Don't miss the chance to own a legal duplex with an in-law suite, offering flexibility, rental potential up to $55,000 per year & mult-generational living all in one turnkey property! (id:61476)
201 Centre Street N
Whitby, Ontario
A Home That Defines WOW Factor! This custom-built 4+1 bedrm, 4-bath home blends timeless design with modern comfort, offering an unparalleled living experience, ideal for families or multi-generational living.Fr the moment you enter, the stunning 20 ft foyer where a breathtaking glass staircase serves as the centerpiece, leading gracefully to the upper level & setting the tone for the modern elegance found throughout.The chef-inspired kitchen is a showstopper, featuring quartz counters, backsplash, waterfall island, gas stove, custom cabinetry, professional b/i fridge & freezer, under-cabinet lighting & integrated surround sound-perfect for everyday living or entertaining.The spacious living room offers a separate entrance, gas fireplace, b/i cabinetry & an abundance of natural light, blending comfort & style. Upstairs, you'll find 4 generous bedrms & a convenient 2nd flr laundry rm with motion-sensor lighting. The primary suite is a true retreat with cathedral ceilings, a spa-inspired ensuite & w/i closet. One of the additional bedrms includes a sleek electric fireplace, adding warmth & charm.The lower level offers exceptional versatility for extended family or guests, boasting a large Open concept family rm, fifth bedrm with w/i closet & a 3 pc ensuite.With pot lights, hardwood flring & above-grade windows, the space feels bright, open, & inviting.Step outside to a professionally landscaped, low-maintenance backyard designed for privacy & relaxation. Featuring interlocked stamped concrete, custom gardens & a hot tub, every element of the outdoor space has been thoughtfully curated for year-round enjoyment.Parking is unmatched with both a private triple driveway & a separate private double driveway, offering exceptional space & flexibility.With unparalleled upgrades, a functional multi-generational layout & a prime location this rare gem combines luxury, lifestyle & comfort in one extraordinary package.Don't miss your chance to call this truly unique property home! (id:61476)
544 Lakeview Avenue
Oshawa, Ontario
Welcome to over 1,700 sq ft of beautifully renovated living space in this sunlit 3-bedroom, 2-storey gem! From the moment you step inside, you'll be captivated by the open-concept layout, brand new flooring, fresh paint, and stylish lighting and fixtures that flow throughout the home. The updated kitchen is a chef's delight with extended cabinetry, new fridge, over-the-range microwave, and sleek hardware finishes. Enjoy the versatility of a newly finished basement with a convenient side entrance-ideal for extra living space, a home office, or future income potential. The spacious primary bedroom features his & hers closets and serene lake views, offering a daily retreat you'll love waking up to. Step outside into a sun-soaked backyard oasis complete with an elevated deck, garden boxes, and beautiful views of the lake-perfect for entertaining or relaxing. Located steps from the lakefront, Stone Street Park, and the scenic Waterfront Trail. Walk to the South Oshawa Community Centre & Pool, and enjoy the playground, tennis, basketball, sports fields, running track, cricket grounds, and more. Commuters will love the quick access to Highway 401 and ample parking for 3 vehicles. This home truly has it all-style, space, location, and lifestyle. Don't miss your chance to own in this thriving lakeside community! (id:61476)
40 Weekes Drive
Ajax, Ontario
Move-in ready 3+1 bed, 3 bath home in a quiet, family-friendly neighbourhood. Open-concept kitchen and living area with walk-out to a double deck and fenced backyard-perfect for entertaining. Fully finished basement adds extra living space or a guest suite. Laminate flooring throughout, oak staircase, and 6 appliances included. No sidewalk-garage and driveway fit 3 cars total! Steps to Pickering Village, Pickering High School, parks, bus stops, trails, and plazas. Minutes to the lake and Hwy 401. Newer roof, furnace, A/C, tankless water heater, washer/dryer, and window coverings. Sony 4K TV and the Stereo System also Included. Garage with remote opener. A must-see home! (id:61476)
15354 County Road 2 Road
Brighton, Ontario
Dreaming of a private retreat without being completely off the grid? Craving quiet after too much people-ing? This could be the one! Tucked less than 1 km from the charming town of Brighton, this hidden gem sits at the end of a long, winding driveway that leads you away from the world and into your own woodland sanctuary. Perched at the base of a forested bluff on 2.2 acres, this 1,437 sq ft bungalow offers the perfect blend of privacy and convenience. Inside, large picture windows overlook the front lawn and flood the home with natural light, making working from home actually feel worth it. The 2-bedroom, 1-bathroom layout is ideal for retirees, small families, or anyone who values peace, simplicity, and connection to nature. Need extra space for guests, work, or hobbies? The property includes a fully powered, nearly finished bunkie just waiting for the addition of a bathroom to become a self-contained guest suite or home office. Whether you're downsizing, starting out, or simply seeking a slower pace, this home offers comfort, character, and a healthy dose of serenity. When the days are done, soak it all in from the fantabulous year-round hot tub under the stars. Brighton is located approximately 1.15 hours from downtown TO, on the shores of Lake Ontario, adjacent to Presqu'ile Park, and is the gateway to Prince Edward County with its sandy shores, wineries, and outdoor adventures. The town of Brighton is a hub for many local groups and events, from the weekly Farmers Market and Music in the Park, to the hiking trails of Proctor Park, Lola's Cafe for lunch, and the Barn Theatre for plays. Welcome home to the peace and privacy you've been searching for. (id:61476)
1973 County 30 Road
Brighton, Ontario
Welcome to your private rural retreat! Nestled amongst mature trees on over 3.5 acres with total privacy, this exceptionally well-maintained bungalow awaits at 1973 County Rd 30.The main level offers comfortable living, starting with a cozy living room and a bright kitchen/dining area that provides walk-out access to a deck. Conveniently located off the kitchen is the laundry room, a 2-piece bathroom, and interior access to the oversized garage, which features a separate entrance leading directly to the lower level. The main floor also includes three spacious bedrooms and a full 4-piece bathroom. The lower level is perfectly set up for family time, featuring a large recreation room ideal for movie nights and a spacious fourth bedroom with a walk-through closet and its own 2-piece bathroom. This level is highly functional, offering a huge utility room with a dedicated work-out area, a cold room, ample storage, and a walk-up to the garage. Located just north of Brighton and Highway 401, this property is perfect for families and commuters, with the school bus stopping right at the end of the driveway. You're minutes away from Brighton's charming small town amenities, including wonderful schools, parks, conservation areas, shops, and restaurants. Book your showing today! (id:61476)
256 Ridout Street
Port Hope, Ontario
Nestled in the beautiful and historic Englishtown area of Port Hope, this lovely home is just a short stroll to the vibrant downtown, the renowned Capitol Theatre, the Ganaraska River, and an array of popular shops and restaurants. Offering four bedrooms, including one conveniently located on the main floor, and two full baths, this home blends character and comfort. The spacious eat-in kitchen opens to a picturesque perennial garden and a detached garage, creating the perfect setting for relaxed living and entertaining. One of the upstairs bedrooms enjoys a separate entrance, adding flexibility for guests, a studio, or a home office. A wonderful opportunity to live in one of Port Hopes most desirable neighbourhoods - with a quick close available. (id:61476)
10 Thomas Bird Street
Clarington, Ontario
Welcome to your dream home! Step into this immaculate, gently loved residence in one of the city's most desirable subdivisions. From the moment you enter, you're welcomed by a spacious, sunlit foyer with elegant ceramic flooring, a generous closet, and direct access to the attached garage. The heart of this home is a chef's delight: an open-concept kitchen with luxurious countertops and a stylish backsplash. Whether you're preparing a family feast or hosting friends, you'll appreciate the breakfast bar, extra-large pantry, and abundant cupboard and counter space. Stainless steel appliances, ceramic floors, and modern pot lights complete the sophisticated look. Flowing from the kitchen, the living and dining areas are designed for comfort and entertaining. Large windows bathe the rooms in natural light, enhanced by California shutters and beautiful laminate flooring. There's ample room for gatherings. Step out from the dining area to the fully fenced, private backyard for outdoor relaxation, barbecues, or playtime with kids and pets. The main level also boasts a private family room with rich laminate floors, ideal for movie nights or quiet reading. A stylish two-piece washroom adds convenience. Ascend to the upper level, where four spacious bedrooms await. The primary suite is a true retreat, featuring a massive walk-in closet and a five-piece ensuite with a soaker tub, separate shower, and double sinks. A unique walk-through from the master to the second bedroom offers flexibility, perfect for a nursery, home office, or dressing room. Each bedroom features elegant laminate flooring, large closets, and generous windows. An additional five-piece bathroom with double sinks ensures comfort for the whole family. No more hauling laundry up and down stairs as the well-appointed laundry room is conveniently located on the upper level. This beautifully maintained home combines style, space, and functionality. Schedule your viewing today and prepare to be impressed! (id:61476)
20 Brodie Court
Clarington, Ontario
Prime Bowmanville location on a beautiful quiet court. This home features three spacious bedrooms, three bathrooms and a finished basement. The primary bedroom has a 5 pce semi-ensuite and a walk-in closet. Spacious and bright throughout. Enjoy a private yard with a 18x15 ft deck. The convenience of this location will astound you. The Aspen Creek model boasts 1437 sq ft of living space plus a finished basement that has a two pce bath as well. You will be close to everything you need, including schools, shopping, recreation and transit. Close to the future Bowmanville GO station. Just a few steps away is a meandering path that leads to Baseline Rd. where a the new Bowmanville Recreation Centre is currently being built. New furnace, A/C and hot water tank in 2021(all owned). Roof replaced in 2017. (id:61476)
23 Connaught Street
Oshawa, Ontario
Showcasing timeless craftsmanship, character, and charm, this distinguished Century Home is located in Oshawa's sought-after O'Neill community. With over 3,500 sq ft of thoughtfully preserved living space across four levels, this residence captures the elegance and detail of a bygone era.The formal living room features a wood-burning fireplace, soaring cathedral ceilings, and an abundance of natural light. Elegant French doors lead into the formal dining room, highlighted by cathedral ceilings and exquisite crown molding - a perfect space for entertaining. An interior picture window connects the living and family rooms, enhancing the open, inviting flow of the main floor. The oversized family room, also ideal for casual dining, features a cozy gas fireplace and a beautiful rounded doorway leading seamlessly to the backyard oasis with a 12 x 24 pool, stamped concrete, and deck - perfect for entertaining or enjoying summer evenings. The large kitchen offers ample cabinetry and workspace, blending function and warmth for everyday living.The third floor features four generous bedrooms and a full bathroom, including one bedroom with a private balcony for morning coffee or quiet reflection. The fourth floor adds two additional bedrooms and a full bathroom, ideal for older children, guests, or home office space.The partly finished basement provides two additional rooms, a rec room, a third bathroom, and a separate entrance - perfect for extended family, an in-law suite, or a teen retreat.Nestled on a quiet, tree-lined street in a mature neighbourhood, this home offers convenient access to parks, schools, shopping, and transit. With its rare combination of character, space, and multi-generational flexibility, this Century Home is a one-of-a-kind residence where timeless elegance and family living come together effortlessly. (id:61476)
1602 Chilliwack Street
Oshawa, Ontario
Experience refined living at 1602 Chilliwack Street an exceptional four-bedroom (2+2), three-bathroom brick raised bungalow in the highly sought-after North Oshawa. Thoughtfully redesigned and renovated top-to-bottom with over $200,000 in premium upgrades, this home blends luxury, functionality, and multi-generational living like few others.Set on a quiet, family-friendly street in the desirable Midhaven community, it offers the perfect balance of comfort, security, and sophistication. Surrounded by well-kept homes and peaceful surroundings, it redefines what it means to live beautifully in one of Oshawas most established neighbourhoods.Step inside to soaring 13-foot ceilings, porcelain floors, and expansive rooms designed for effortless family living and sophisticated entertaining. The open-concept living and dining area impresses with a stylish half wall overlooking the living room below. The chef-inspired eat-in kitchen features quartz countertops, backsplash, built-in high-end stainless steel KitchenAid appliances, a large island with breakfast bar, and a walk-out to a deck for seamless indoor-outdoor living.The fully finished walk-out lower level offers a complete two-bedroom in-law suite with a private entrance, open living and dining area, gas fireplace, kitchen with quartz counters, laundry, and walk-out to a private patio perfect for family, guests, or rental income.Thoughtfully designed for wheelchair accessibility, this home includes an exterior ramp, lift from the garage, and an accessible bedroom and bathroom for comfort, safety, and independence.This is not just a bungalow its a statement in modern, multi-generational living. Homes of this caliber rarely come to market! Experience Results That Move You at 1602 Chilliwack Street, Oshawa. (id:61476)
8 Bagnell Crescent
Clarington, Ontario
Welcome to 8 Bagnell Crescent, where modern comfort meets everyday elegance in the heart of Bowmanville. Located in a vibrant, family-friendly community, walking distance to top schools, parks, trails, and everyday amenities.This beautifully maintained, fully finished home sits on an extended driveway and offers the perfect blend of style, function, and family living.Step inside and feel the openness of the 9-foot ceilings and bright, airy main floor. The living room's gleaming hardwood floors and open-concept design create a seamless flow for entertaining. The dining area connects effortlessly to the modern kitchen, featuring granite counters, extended cabinetry, and under-cabinet lighting - a perfect space for family meals or casual gatherings.Walk out to your private backyard retreat, complete with a hot tub - ideal for relaxing or hosting under the stars.Upstairs, the oversized primary suite feels like a private getaway, featuring a walk-in closet and a 3-piece ensuite. Two additional bedrooms and a full bath offer flexibility for family, guests, or a home office.The fully finished lower level adds even more wow-factor with a custom wet bar, built-in surround sound, electric fireplace, and thoughtful lighting details - a perfect setup for movie nights or entertaining friends.Designed for today's modern lifestyle, this home also includes surround sound wiring on both levels, creating a seamless entertainment experience.. A brand-new sports and recreation hub is under development nearby, adding incredible future value to this sought-after location. A stylish home in a growing community - move-in ready and waiting for you to make it yours! (id:61476)
26 Ontoro Boulevard
Ajax, Ontario
Welcome to your own slice of paradise on the shores of Lake Ontario. Designed for those who appreciate light, luxury and enjoy the serenity of year round lakeside living. Watch the waves roll in and the Sail boats go by. This 4 bedroom 5 bathroom executive home offers unobstructed panoramic views giving you a front row seat to natures beauty every single day. The inground pool surrounded by a serene setting that feels like a private resort. Inside the homes open concept layout seamlessly blends modern comfort with timeless elegance. All amenities near by with the privacy of a country estate surrounded by greenspace and nature. Minutes to Downtown, DVP, 407, 401, Go Train, Shopping, schools all conveniently located nearby. Offering a private boat ramp to the water along with a spacious private lakeside deck that runs the length of the newly built sea wall. The views from the wall to wall glass windows is breathtaking. You can also enjoy the views from the upper level decks. This is a rare offering for those that are seeking more than just the ordinary. Come experience this property today and see why this is one of the GTA's hidden gems. (id:61476)
505 Ortono Avenue
Oshawa, Ontario
Welcome to 505 Ortono Ave - a beautifully renovated detached bungalow with TWO SEPARATE Basement Apartments in one of Oshawa's most sought-after neighbourhoods, just 2 minutes to Hwy 401! This sun-filled home showcases premium finishes throughout, featuring 3 spacious bedrooms on the main floor, a bright living room, and a modern kitchen with granite countertops, tiled backsplash, and brand-new stainless-steel appliances. The finished basement offers TWO SEPARATE one-bedroom apartments, each with a private entrance, upgraded kitchens, and stylish bathrooms - perfect for multi-generational living or generating approx. $3,000/month in potential rental income. Enjoy new hardwood flooring on the main level, new vinyl floors below, designer light fixtures, Furnace(2019) and countless updates inside and out. Sitting proudly on a 50 x 120 ft lot, this home is close to top-rated schools, parks, shopping and OshawaGO is just 7mins away. Move-in ready, turn-key, and income-producing - a rare find you don't want to miss! (id:61476)
54 Parker Crescent
Ajax, Ontario
Beautifully updated and move-in ready, this 3-bedroom townhome is located in a highly sought-after South Ajax neighbourhood known for its family-friendly charm, walkability, and access to parks, schools, shopping, and lakefront trails. Featuring a converted open-concept kitchen overlooking the bright living and dining area, this home is perfect for entertaining and everyday living. The kitchen is equipped with newer stainless steel appliances, ample cupboard and pantry space, and a walkout to a large gated deck ideal for summer BBQs and outdoor gatherings.Upstairs, you'll find three spacious bedrooms, complemented by a newly renovated bathroom completed in 2025. The home features no carpeting throughout, with updated luxury vinyl flooring on the main level for a clean, modern look. The finished basement offers additional living space with a cozy family room and a separate sound proofed office, perfect for working from home or creating a media retreat. Direct access to the garage is available through the front lobby, adding convenience and functionality.This home has been upgraded for comfort and energy efficiency including a newer furnace and heat pump, updated windows, attic insulation, insulated in floor registers and wall outlets. A smart thermostat enhances climate control. 2025 exterior upgrades include a new roof, new driveway, and road paving, offering peace of mind and long-term value. Set in a peaceful, well-connected location just minutes from the hospital, community centre, daycare facilities, the 401, 412, and GO Transit, this home offers the best of lakeside living with suburban convenience. Whether you're looking for your forever home or a smart investment, this beautifully maintained townhome offers endless potential and a welcoming place to call home. (id:61476)
1599 Quail Run Drive
Oshawa, Ontario
Welcome to 1599 Quail Run Drive, situated in the sought-after Taunton Community of North Oshawa. Enter through the double doors into a bright entrance with high ceilings. The main floor boasts hardwood floors, a spacious living room with fireplace, a formal dining room, cozy family room and a newly renovated kitchen with stainless steel appliances and ample storage. Walkout from the kitchen to a private backyard, perfect for BBQ's and outdoor activities! Also on the main floor is a two-piece bathroom and convenient main floor laundry room with garage access. Upstairs, the primary bedroom includes a large walk-in closet and four-piece ensuite bathroom including an AIR Jacuzzi tub. There are three additional sun-filled bedrooms and two bathrooms on the upper floor. This property provides a premium living space in a prime location near Highway 407 extension, all amenities and is walking distance to a variety of schools. (id:61476)
386 Strouds Lane
Pickering, Ontario
Welcome to this beautifully updated all-brick semi in one of Pickering's most desirable family neighbourhoods. Backing onto scenic Altona Forest, this 3+1 bedroom, 3.5 bath home blends modern comfort with natural serenity. The bright, open-concept main floor features a spacious living and dining area with forest views and a modern kitchen showcasing quartz countertops, stainless steel appliances, and stylish cabinetry-perfect for everyday family living and entertaining. A convenient 2-piece bath and warm finishes complete the inviting main level. Upstairs, enjoy a generous primary suite with a spa-inspired ensuite, plus two additional bedrooms and an updated 4-piece bath. The fully finished basement adds flexibility with a large recreation space, extra bedroom or office, and a full bath-ideal for guests or growing families. Step outside to your brand-new wood deck and private backyard oasis with forest views-a perfect space for barbecues, relaxing, or watching the kids play. Additional highlights include a single-car garage with opener, driveway parking for 3 cars, and a fantastic lot size of 22.68 x 107 feet. Located in the heart of Amberlea, this move-in-ready home is close to top-rated schools, trails, parks, shopping, restaurants, the hospital, and easy access to Highway 401, Kingston Rd, and Port Union. All you have to do is move in and enjoy the perfect blend of nature, comfort, and community living in one of Pickering's most sought-after neighbourhoods! (id:61476)
835 Port Darlington Road
Clarington, Ontario
Luxury Lakeside Living at Its Finest! This extraordinary corner-unit estate boasts UNOBSTRUCTED LAKE VIEWS almost every angle, including a charming PORCH, spacious DECK, three private BALCONIES, and a spectacular ROOFTOP TERRACE perfect for entertaining or unwinding in serenity. Designed with elegance and comfort in mind, this home offers a PRIVATE ELEVATOR from the ground level to the rooftop, making every floor easily accessible. Inside, enjoy bright and expansive bedrooms, a sleek open-concept kitchen, and seamless flowthrough the dining and living room - Full of natural light. With TWO LAUNDRY areas (main and third floor). You'll enjoy direct access to scenic trails, lush parks, and breathtaking waterfront views. Just 1 minute from Highway 401, shopping, dining, and all essential amenities (id:61476)
5 Temple West Crescent
Ajax, Ontario
Fabulous raised bungalow featuring a bright open-concept layout offering approximately 2,774sq. ft. of finished living space with 2+2 bedrooms and a fully finished walk-out basement with a private separate entrance. The gourmet kitchen offers an expansive island, quartz countertops with matching backsplash, pantry, and premium stainless steel appliances. Thoughtfully upgraded with designer light fixtures, LED pot lights, stained oak staircases, and custom California shutters throughout. Walk out to a spacious backyard deck and enjoy serene views of the pond and lush green space from this quiet crescent in desirable Northwest Ajax. Ideally located within walking distance to Longo's and nearby trails, and just minutes to Costco, top-rated schools, parks, shopping, transit, Ajax GO Station, and Hwy 401. (id:61476)
10 Priory Drive
Whitby, Ontario
Exquisite Luxury Residence on a Grand Pie-Shaped Lot. Discover unparalleled elegance in this masterfully designed estate, offering over 3,300 sq. ft. of refined living space with 5 bedrooms and 4 luxurious washrooms. Perfectly situated on a prestigious pie-shaped lot (45' front, nearly 170' deep, and 70' wide at the rear), this home delivers the ultimate blend of sophistication, craftsmanship, and comfort.The moment you step inside, you're greeted by 10' ceilings on the main level, 9' ceilings upstairs, and an upgraded 9ft basement ceiling, creating an expansive and airy atmosphere throughout. The interiors boast white oak engineered flooring, 9" baseboards, crown moulding, custom wainscoting, and coffered ceilings in both the dining and living areas - every detail exudes elegance and architectural artistry. Designed for the discerning homeowner, this residence features custom millwork with integrated lighting, a chef-inspired kitchen adorned with KitchenAid appliances, a pot filler, and impeccable finishes. The side-door entrance adds both convenience and versatility.The exterior is equally impressive - an entertainer's paradise with an interlock stone patio, fully automated sprinkler system, and meticulously landscaped grounds. With over $300,000 in premium upgrades inside and out, this home defines modern luxury living at its finest. Complete with a General Electric washer and dryer, this one-of-a-kind residence is ready to welcome those who appreciate timeless elegance, superior quality, and an uncompromising lifestyle. With Thermea Spa and Heber Down Trail just steps away, this home checks every box! (id:61476)
3 Steamboat Way
Whitby, Ontario
Live By The Lake In The Wonderful Complex Of Whitbys Luxurious Waterside Villas. This Three Story Townhouse Has A Double Car Garage 3 Bedroom Home Features An Open Concept Main Floor With Stunning Hardwood Floors. The open-concept living and dining area is perfect for entertaining with Quartz Countertops, Stainless Steel Appliances And A Gourmet Kitchen With Breakfast Bar. Large Primary Bdrm That Features 5Pc Ensuite With Frameless Glass Shower! Walk-In Closets In Master With 9' Ceilings Throughout. A Commuters Dream With The Proximity To The GO Station And The 401. This Home Is Great For Entertaining. (id:61476)
42 - 765 Oklahoma Drive
Pickering, Ontario
Welcome to this beautifully renovated 3-bedroom, 3-bathroom home, offering modern style and comfort in every detail. Thoughtfully updated and move-in ready, this property is perfect for families or those seeking a turnkey home in a desirable neighbourhood.The main floor boasts hardwood flooring, a striking feature wall, and pot lights that create a warm and inviting ambiance. The upgraded kitchen and living areas flow seamlessly, making it ideal for both everyday living and entertaining. Upstairs, you'll find laminate flooring throughout the bedrooms, while the entrance showcases durable tile flooring for a polished look. Enjoy the convenience of direct garage access to the basement, a rare and functional feature. The bathrooms have been beautifully renovated, blending modern finishes with timeless design. Step outside to a fully fenced backyard, perfect for children, pets, or hosting gatherings in privacy. Additional features include brand new kitchen cabinetry, stainless steel appliances, wide plank engineered hardwood floors, custom millwork, renovated new bathrooms, brand new HVAC system, new A/C and all new appliances. Every space of this home has been designed with both comfort and style in mind, ensuring you can settle in immediately without the need for renovations. Don't miss your chance to own this stunning home that combines thoughtful upgrades with everyday practicality. (id:61476)
838 Brookdale Road
Uxbridge, Ontario
This enchanting forested almost 8 acre lot is located in the rolling hills of beautiful Uxbridge Township. A five minute drive to the heart of the charming town of Uxbridge ,shopping, schools and all amenities. Located on the coveted Brookdale Road, one of the most sought after locations in Uxbridge Township. This lot provides a unique opportunity to build your dream home amongst the trees and stunning natural topography. The seller has a full set of stamped Architectural plans complete with all the necessary documentation for approval with the appropriate local authorities currently in process. Their architectural plan includes as spectacular west coast style home with a covered patio/cabana at over 7200 sq.ft. above grade, renderings attached. Your build could commence as early as spring 2026. (id:61476)
953 Essa Crescent
Pickering, Ontario
A Truly Special Opportunity In Pickering's Highly Sought-After West Shore Neighbourhood! Tucked Away On A Quiet Crescent Just Steps From The Waterfront, This Charming Brick Bungalow With Separate Side Entrance Sits In One Of The Most Desirable Pockets Of The City. Steps From The Waterfront Parks & Pathways That Connect To Frenchman's Bay Yacht Club & The Beautiful Rotary Frenchman's Bay West Park- With Its Sandy Beach, Picnic Areas, & Scenic Walking Paths. Nearby Petticoat Creek Conservation Area Is Perfect For Nature Lovers & Outdoor Enthusiasts. This Location Offers A Peaceful Lakeside Lifestyle In A Mature, Established Community, Yet It's Only Minutes To The Pickering GO Station & The Toronto Border, Making Commuting A Breeze. Lovingly Cared For By The Same Family For Over 50 Years, This Solid Home Is Full Of Warmth & Character. The Main Floor Features A Spacious Living & Dining Area With Newly Refinished Original Hardwood Floors & A Stunning Mid-Century-Brick Fireplace! 3+1 Beds & 3 Baths Including A Generous Primary Suite With 2 Closets & A Private 2-Pc Ensuite. The Finished Bsmt Features A Recroom With New Carpeting, Workshop, Home Gym & 2-Pc Bath. A Separate Side Entrance Makes It Ideal For In-Law Suite Potential! Freshly Painted Throughout In Modern Neutrals. Updated Lighting. A Single Garage, Long Driveway & Lovely Fenced Lot Complete The Picture. An Incredible Chance To Enter This Coveted Lakeside Community At An Affordable Price Point- Perfect For First-Time Buyers, Downsizers, Or Anyone Seeking A Relaxed Waterfront Lifestyle! Updates Include: AC 2022. Roof 2021. Windows 2014. (id:61476)
9 Kershaw Street
Clarington, Ontario
Welcome to 9 Kershaw Street, Clarington! This beautifully renovated top to bottom 3+1 bedroom, 3-bathroom home offers modern finishes and a functional layout that's perfect for todays lifestyle. Inside, you'll find luxury vinyl flooring throughout, freshly painted interiors, stylishly updated bathrooms, all new windows, and new exterior doors for added curb appeal and efficiency. The main floor features an open-concept living and dining area that flows into a newly renovated kitchen with stainless steel appliances, stone countertops, a large sink, and plenty of workspace for cooking or entertaining. Upstairs, enjoy three bright and spacious bedrooms, each with large a window and more than ample closet space. The finished basement extends your living space with a recreation area, a versatile fourth bedroom, and a 3-piece bath with an upgraded shower. The fully fenced backyard provides a private retreat ideal for kids, pets, or gatherings with family and friends. Located in a sought-after, family-friendly community, this home is close to parks, playgrounds, sports fields, and walking trails. Everyday conveniences like shopping, dining, and services are just minutes away, and commuters will appreciate easy access to major highways and transit. With thoughtful upgrades throughout and a prime location, this move-in ready home combines style, comfort, and community in one of Clarington's most desirable (id:61476)
249 - 1730 Grenwich Glen
Pickering, Ontario
Welcome to this beautifully maintained, modern condo townhouse offering an open-concept layout filled with natural light. Facing south, this home features large windows throughout, enhanced by custom zebra blinds that create the perfect balance of light and privacy. The main floor showcases stylish laminate flooring, a powder room, a spacious living and dining area, and a contemporary kitchen with stainless steel appliances and an upgraded sink - ideal for both everyday living and entertaining. Upstairs, you'll find two comfortable bedrooms and one full bathroom, providing ample space for families, professionals, or downsizers. Additional highlights include an attached garage with a private driveway for convenient parking and a brand-new roof (2025) for peace of mind. Located just minutes from Highways 401 & 407, Pickering GO Station and a wide range of shopping, dining, and amenities, this home combines comfort, style, and unbeatable convenience. Move-in ready and waiting for you to make it your own! ** OPEN HOUSE SUN NOV 9TH 2-4PM** (id:61476)
1429 Lyncroft Crescent
Oshawa, Ontario
Step inside to a warm, carpet-free home featuring an open-concept kitchen and family room filled with natural light. The sunny kitchen offers stainless-steel appliances, a 2025 quartz countertop, and a breakfast area with walkout to the private backyard patio - perfect for summer dining. The adjoining family room's gas fireplace creates a cozy gathering space, while the separate living and dining rooms offer flexibility for entertaining. Upstairs, four spacious bedrooms include a primary retreat with walk-in closet and ensuite. Additional bedrooms feature double closets and 1 even offers a walkout to a private deck - ideal for relaxing or morning coffee. Freshly painted throughout (2025) and featuring updated toilets and shower door (2024), this home reflects true pride of ownership. Enjoy the fenced backyard with patio arbour, grapevines, vegetable and herb gardens, and a natural-gas BBQ hookup - a tranquil retreat for family and pets. Located minutes from Delpark Homes Centre with pools, ice rinks, library, and farmers' market; Cineplex theatres; Harmony Valley Dog Park; extensive trails; and top-rated schools, colleges, and Ontario Tech University. Commuters will love easy access to Hwy 407, 401 and 35/115. Additional features include central vac, garden shed, attached single car garage and the full unfinished basement offers excellent storage or customization potential for future recreation space, or home gym . A wonderful place to call home - move-in ready and perfectly located in one of Oshawa's most vibrant family neighbourhoods! (id:61476)
103 - 845 Smith Road
Cobourg, Ontario
Welcome to effortless living in the highly sought-after New Amherst neighbourhood. This bright and beautifully designed 2-bedroom, 2-bathroom condo perfectly blends modern style, comfort, and convenience all in a location you'll love. Step inside to discover a spacious open-concept layout filled with natural light. The kitchen offers generous storage and seamlessly connects to the inviting living area, which opens onto your private covered balcony ideal for enjoying your morning coffee or relaxing at the end of the day. The primary suite features a walk-in closet and a full ensuite, while the second bedroom is perfect as a guest room, home office, or cozy retreat. Practical touches include a detached garage parking space, a dedicated storage locker, and the ease of low maintenance condo living. All of this is just minutes from Cobourg's charming shops, cafes, parks, and stunning waterfront. Whether you're downsizing, starting fresh, or simply looking for a more relaxed lifestyle in a vibrant community, this condo offers the perfect place to call home. (id:61476)
40 Cortland Way
Brighton, Ontario
Newly reimagined in beautiful Brighton Ontario, this like-new walk-out bungalow offers an abundance of opportunity. As functional as it is beautiful, this turnkey opportunity exudes a sense of home. The living room, anchored by a statement, linear fireplace and decorative beam and shiplap, walks out to an enclosed 3 season deck. The large primary bedroom suite features dual closets and a beautifully designed ensuite with double vanity, Toto bidet, and feature accent wall. In the kitchen find an oversized corner pantry, granite countertops with a Blanco sink, hot water dispenser, coffee bar area, and like-new appliances. The backyard is perfectly manageable, with a shed, additional lounging area and a fenced back yard. Downstairs, the fully finished walk-out basement unfolds with more opportunity for hobbies, guests and lounging. Off the large recreation area, find a special, secret surprise- a hidden room behind a bookcase door. Two additional bedrooms with large windows and a four piece bath complete the space. Features of note include California shutters on main floor, remote-controlled blackout blinds in basement, landscaping and hardscaping in front back and yards, double garage and much, much more...Every detail throughout proves that easy living doesn't need to come with compromise. Seize the opportunity to make this special home part of your family's story. (id:61476)
9 - 384 Arctic Red Drive
Oshawa, Ontario
Rarely offered 4-bedroom, 4-bathroom townhouse with no neighbors behind. This beautifully designed home features a functional layout with 9-foot ceilings and a spacious living room, perfect for relaxing or entertaining. Enjoy picturesque views and a peaceful setting from the private terrace. The modern kitchen includes stainless steel appliances, and large windows throughout the home provide an abundance of natural light. The bedroom on the first level features a 3-piece ensuite and a walkout to the backyard, making it ideal for guests or multi-generational living. The lovely primary bedroom offers double closets and a 3-piece ensuite, creating a comfortable and private retreat. Additional conveniences include a private garage with direct access to the home and driveway parking for a second vehicle. Located just minutes from Ontario Tech University, Durham College, Highway 407, and a full range of amenities, this home offers the perfect blend of comfort, style, and convenience. (id:61476)



