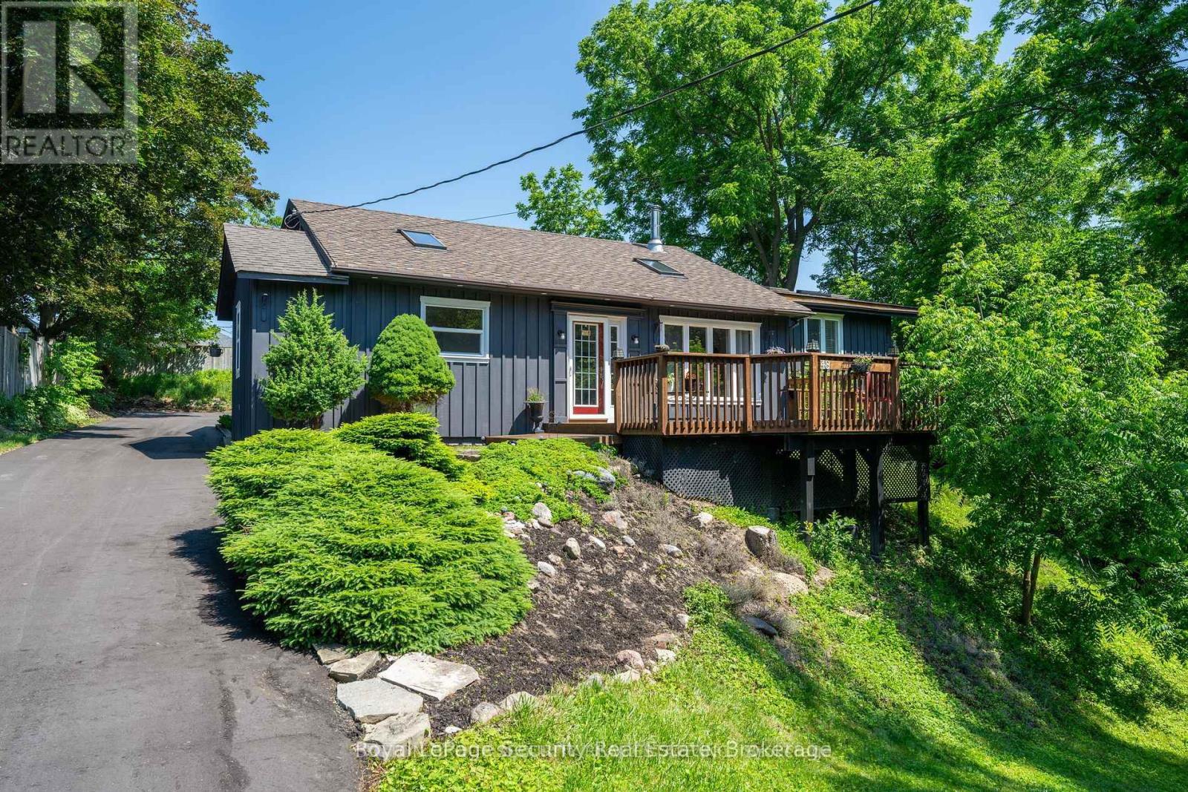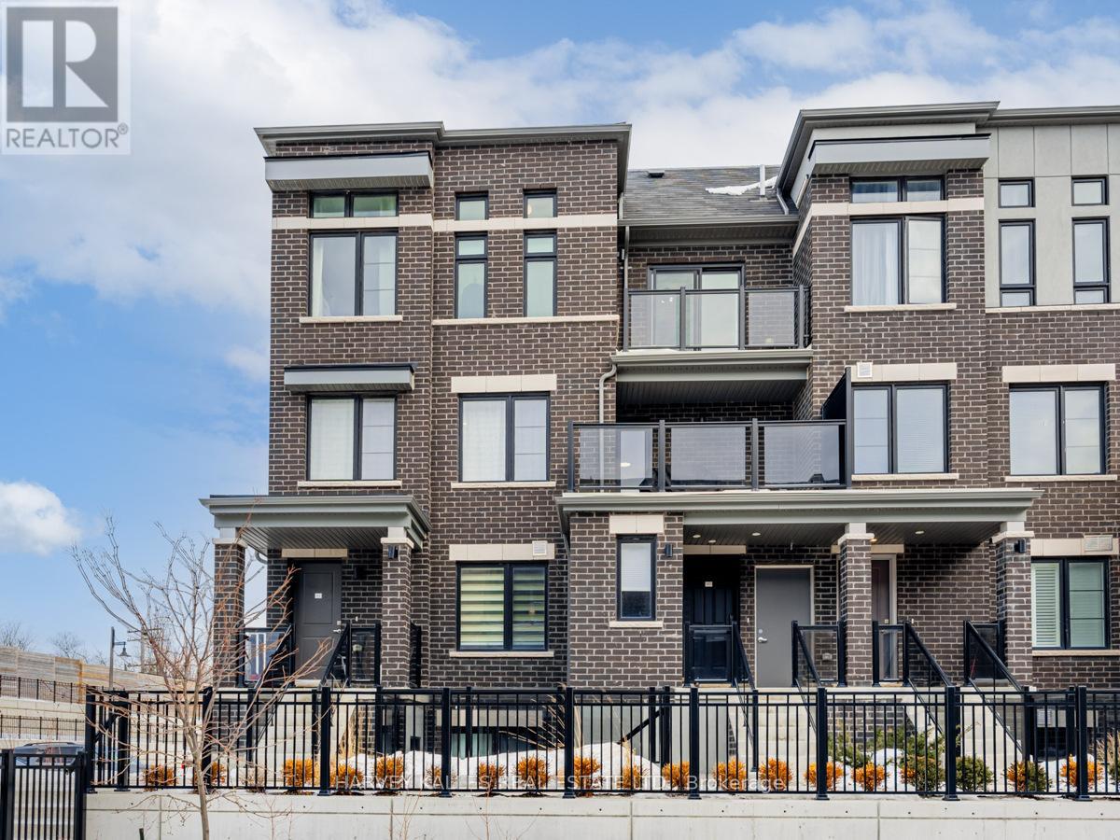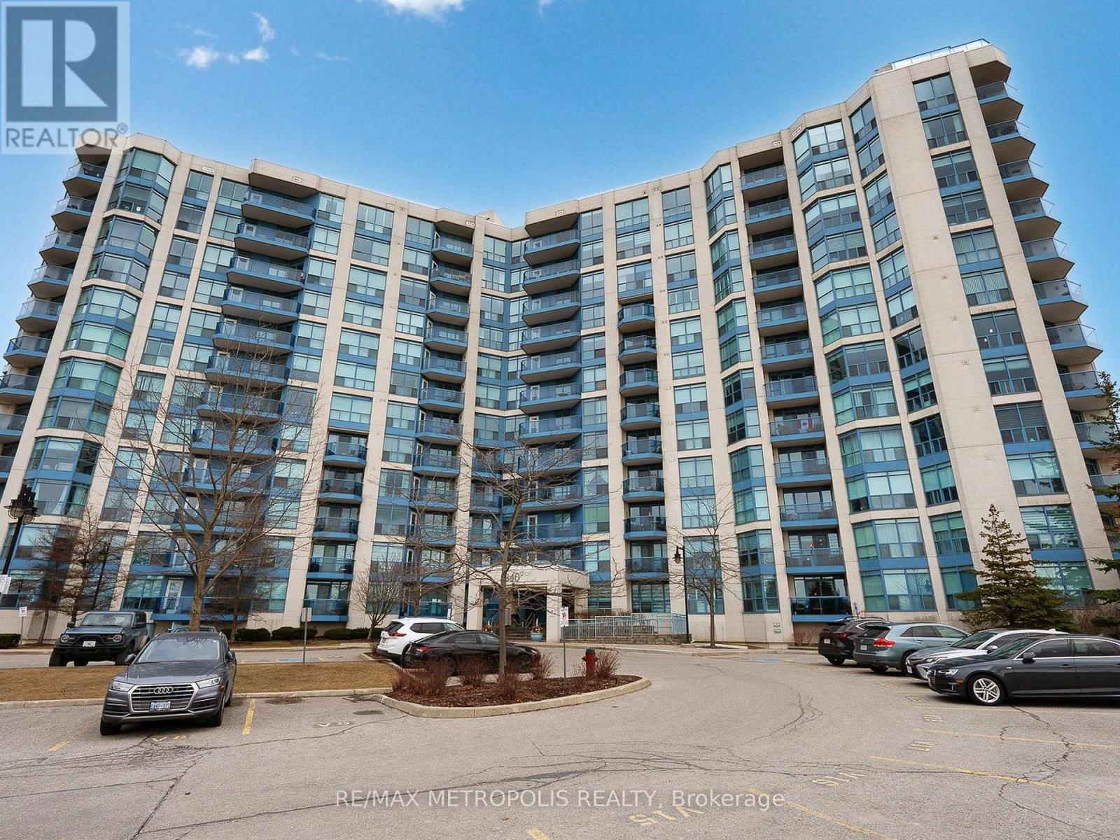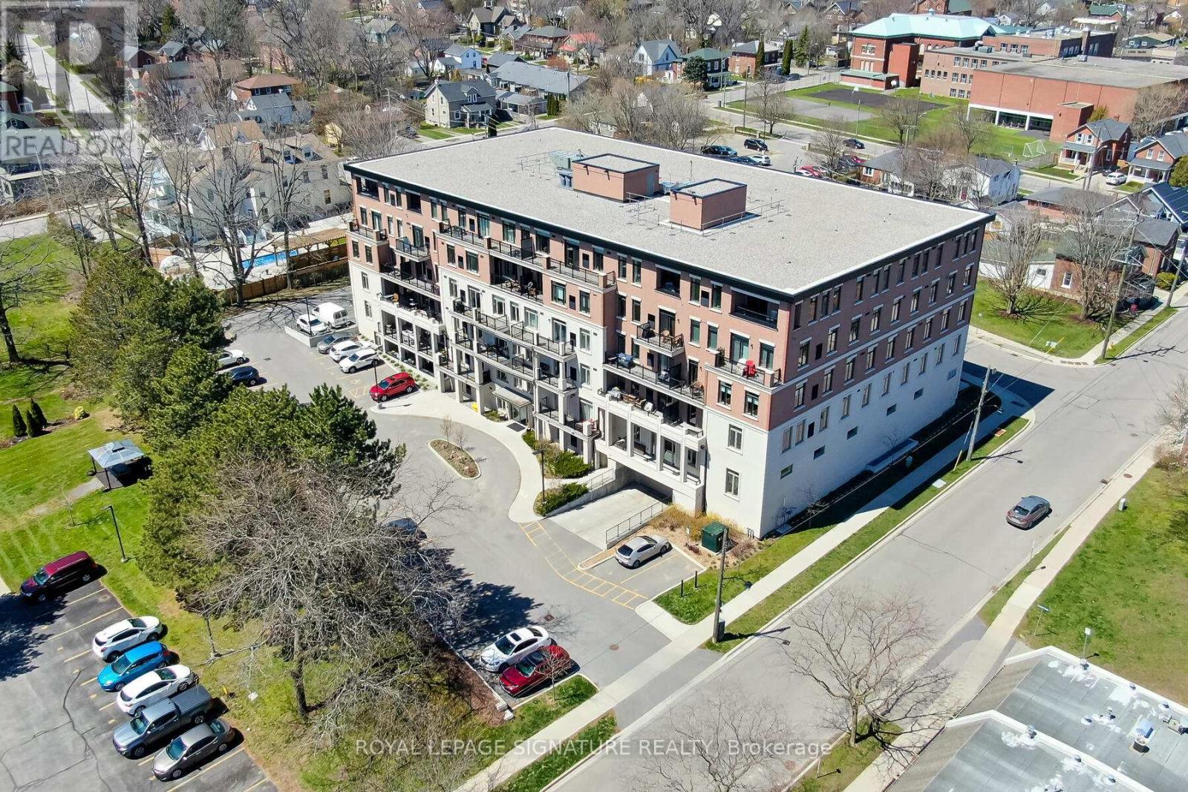209 - 135 Orr Street
Cobourg, Ontario
OFFERS ANYTIME! Welcome To This Sun-Filled 2 Bedroom, 2 Bathroom Corner Unit In The Highly Sought-After Harbour Breeze Condominiums, Offering 1,179 Sq Ft Of Stylish And Functional Living Space. Located In The Heart Of Downtown Cobourg, You're Just Steps From The Charming Downtown Core, Boutique Shops, Restaurants, Churches, The 401, The VIA Train Station, And The Beautiful Shores Of Lake Ontario And Cobourg Beach. This Bright And Airy Condo Boasts 9Ft Ceilings, Engineered Hardwood Flooring Throughout, A Chef-Inspired Kitchen With Quartz Countertops And A Gas Stove, A Large Kitchen Island, And A Seamless Open-Concept Layout Ideal For Both Everyday Living And Entertaining. A Large Foyer Welcomes You Into Spacious Principal Rooms, Including Two Oversized Bedrooms. The Primary Suite Features A Luxurious Ensuite With A Large Glass Walk-In Shower And A Fabulous Walk-In Closet. As A Corner Unit, This Home Is Flooded With Natural Light And Offers A Warm, Inviting Atmosphere. Includes A Storage Locker For Added Convenience. Experience Carefree Condo Living In One Of Cobourg's Most Desirable Addresses. (id:61476)
17 Gallimere Court
Whitby, Ontario
**FREEHOLD - NO POTL FEES!** Welcome to 17 Gallimere Crt - a charming 3 bed, 3 bath freehold townhome nestled in the highly sought-after Whitby Blue Grass Meadows community. Perfect for first-time buyers and young families, this modern home offers a functional layout, open concept main floor and a recently finished basement. The bright & inviting kitchen features a sleek backsplash, S/S appliances, and overlooks a cozy living area with a gas fireplaceideal for entertaining or relaxing with family. The combined dining area walks out to a south facing backyard patio, thats fully fenced in and has a custom-built shed. Convenient powder room & garage access on main level. Upstairs, the primary bedroom includes a huge w/i closet and a beautifully finished 3PC ensuite. The other 2 good-sized bedrooms share a 4PC bath overlooking the backyard. Downstairs youll find a newly finished basement for added living space; great as an office, gym or family room. Laundry Rm with sink & storage. Located just minutes from shopping, movie theatres, parks, top-rated schools - Dont miss your opportunity to own this movie-in ready gem! Nearby public transit, 401hwy & Whitby GO. (id:61476)
11 - 1623 Pickering Parkway
Pickering, Ontario
*Spacious and Bright 3 Bedroom Townhome In The Heart Of Pickering W/An Oversized Garage For Parking With Lots Of Storage and A Third Floor Loft Style Bedroom W/Walkout To Terrace/Sun Deck *Open Concept Living, Dining and Kitchen Area W/Breakfast Bar and Walk Out To Front Yard *Primary Bedroom W/Ensuite 4 Piece Bath & Double Closet *2nd Floor Laundry *Third Floor Loft Style Oasis W/East & West View and A Walk Out To A Big Terrace *Amazing Location With Easy Access to Highways, "GO" Station, Schools, Library, City Hall, The Shops At Pickering City Centre, Great Restaurants, Local Shops *Click On Virtual Tour Button To Access Beautiful Cinematic Video & 3D Virtual Walk Through Tour (id:61476)
1 Prout Drive
Clarington, Ontario
Come live in beautiful Bowmanville. Detached 3BR 3BA home on a large-sized pie-shaped lot. All appliances, new a/c, furnace, water softener, tankless water heater, insulated attic, and insulated exterior basement walls were done in 2021. The house has been freshly painted in August/September 2024. Ecobee thermostat, Google Nest fire and carbon monoxide sensors, and smart switches in the living and dining rooms. The house is located close to Bowmanville Creek other community parks and the Community Centre with plenty of activities for the family. Elementary, Middle, and High School all within walking distance of 5 minutes or less. The property is Conveniently located close to Hwy 401 and 407, a 5-minute drive to the future Bowmanville Go Station. The property is Virtually Staged. (id:61476)
48 Jackman Road
Clarington, Ontario
Truly One-of-a-Kind! 2 Homes in 1 with Endless Possibilities! Welcome to this exceptional home nestled in nature on a premium 110.75 x 245.75 feet lot in a prestigious neighborhood. Set back from the road with a newly paved driveway for 10+ cars. This property offers privacy, tranquility, and stunning views of a meandering stream bordered by mature trees. The main home features a unique, light-filled layout with a gourmet kitchen and family room under a soaring pine cathedral ceiling with skylight and cozy woodstove. The eat-in kitchen includes a breakfast bar and walkout to a large front deck...ideal for entertaining. The upper level boasts an open-concept living/dining area with walkout to the backyard. The primary bedroom features two skylights and a private deck overlooking a meandering stream. The second bedroom is perfect as an office, and the third offers a semi-ensuite, double closet, and walkout to the backyard. Bonus: A brand-new 700 sq ft loft (2024) sits above the double-car garage with separate entrance, laundry, and utilitiesperfect for in-laws, guests, or potential rental income. The total of 2640 square feet, including all rooms, also accounts for the brand-new 700 square foot loft. With two decks, neutral finishes, and nature at your doorstep, this home offers the ultimate lifestyle retreat. (id:61476)
38c Lookout Drive
Clarington, Ontario
Experience the beauty of lakeside living in this stunning end-unit stacked townhome, nestled in a growing community. This stunning home boasts an open-concept dining and living area, seamlessly flowing with beautiful laminate flooring throughout the main floor. Large windows fill the space with abundant natural light. The modern kitchen boasts stainless steel appliances and a breakfast bar. Step outside to a beautiful open balcony offering breathtaking lake views. The main floor also includes a convenient two-piece washroom. Upstairs, you'll find two bedrooms, including a spacious primary bedroom with a walkout to the balcony and a four-piece ensuite. This home also offers two parking spaces for your convenience. Enjoy nearby greenspace, a parkette with benches, and extra guest parking just outside your door. You're just steps from the beach, with Lake Ontario views, walking/biking trails, an off-leash dog park, a splash pad, and a park with fishing access. Commuting has never been easy with quick access to Highways 401 & 418 & 115. Close to schools, shops, restaurants, and more. Don't miss out in this opportunity to experience serene lakefront living in this move-in-ready home, with everything you need for comfort and style! (id:61476)
42 Ritson Road S
Oshawa, Ontario
This Property Is Large Legal Registered Duplex!!! With 3 Levels Of Rentable Space. The Property Is Located In The Heart Of Oshawa And Offers A Rare Opportunity For A First-Time Home Buyers To Live In One Unit And Rent The Other Unit. Each Unit Has A Private Entrance And Driveway For Privacy And Flexibility. Both Units Are Freshly Painted And Have Plenty Of Parking. The Main Level Has 1 Bedroom Suite With Full 4-Piece Bathroom, Family Room, Private Kitchen, Washing Machine And Dryer. The Upper Unit Has 2 Large Bedrooms, 2 Living Room, Full 4-Piece Bathroom, Private Kitchen, Sunroof, Washing Machine And Dryer. New Windows For The Main Level Unit, 2 Separate Hydro Meters (id:61476)
2520 Rosedrop Path
Oshawa, Ontario
Location, Location, Location! This Stunning 4-Bedroom, 3-Bathroom, 3-Storey Townhouse With 1,717 Sq. Ft. (As Per Builders Plan) Is Ideally Located In A Prime Oshawa Area, Just Steps From The University Of Ontario Institute Of Technology, A New Shopping Center, And A Wealth Of Local Amenities. The Open-Concept Main Floor Features Beautiful Wood Flooring Throughout, A Modern Designer Kitchen With Top-Of-The-Line Appliances, Luxurious Bathrooms, And A Spacious Living/Dining Area. Upstairs, Enjoy The Comfort Of Plush Carpet In The Bedrooms. With Easy Access To Trails, Parks, Conservation Areas, Golf Courses, And Recreational Centers, This Home Is Perfect For Family Living Or As A Rental Property For Local Students. Situated Close To Highway 407, Durham College, Ontario Tech University, And Kedron Dells Golf Course, This Home Offers Both Convenience And Comfort. The Kitchen, Which Overlooks The Backyard, Provides Ample Storage And Counter Space For All Your Needs. While Large Windows Fill The Home With Natural Light. A Standout Feature Is The Fourth Bedroom, Which Includes A Private Walk-Out Balcony Ideal For Enjoying Your Morning Coffee Or Unwinding In The Evening. This Tribute-Built, Carpet-Free Main Floor, And Light-Filled Home Is A Must-See! (id:61476)
507 - 340 Watson Street W
Whitby, Ontario
Bright & Spacious Condo in Port Whitby! Welcome to this charming 1-bedroom, 1-bathroom condo in the heart of Port Whitby! Spanning 512 sq. ft., this well-appointed suite features a thoughtfully designed open-concept living and dining area, leading to a private balconyperfect for relaxing and enjoying fresh air. Elegant crown moulding adds a touch of sophistication, while the kitchen boasts a breakfast bar and stylish backsplash. The large closet in the bedroom provides ample storage.Enjoy a worry-free lifestyle with all-inclusive condo fees covering heat, hydro, water, parking, and more! The building offers fantastic amenities, including a gym, indoor pool, party room, rooftop garden, sauna, and visitor parking.Ideally located near the Art Centre, Library, Marina, Parks, Public Transit, and scenic ravine trails, this condo offers both convenience and tranquility. Includes 1 parking space and 1 locker. Dont miss this opportunity! (id:61476)
311 - 135 Orr Street
Cobourg, Ontario
Spectacular Harbour Breeze. Hands Down The Best Boutique Condo In Cobourg. Soaring Ceilings With Gorgeous Lake + Lighthouse Views. This Suite Exudes Luxury. Open Living W/Hardwood Floors. W/O To Balcony That Spans The Whole Width Of The Unit. Perfect For Relaxing And Watching The Boats Sail By. Sensational Chefs Kitchen = Centre Island, Cambian Quartz Counters + Premium Soft Closing Cabinets. Great Den Space With Door Can Be Office/Guest Room ++. Window Bright Primary Bdrm W/Barn Door Access To Spa Like 4pce Ensuite + W/I Closet W/Pocket Door. Parking Spot Right In Front. Huge Corner Locker. Park The Car = 5 Minute Walk To Marina, Farmers Market, Beach, Restaurants and Downtown Shopping. Waterfront Living At It's Finest. (id:61476)
311 - 22 James Hill Court
Uxbridge, Ontario
Welcome to Bridgewater Condos, a sought-after community designed for comfortable, carefree living, just steps from the hospital and only minutes from shops, scenic trails, and everything Uxbridge has to offer. This beautifully updated 2-bedroom condo feels like new, featuring new luxury vinyl plank flooring throughout, fresh paint, new light fixtures, and updated bathrooms. With soaring 9-ft ceilings and an east-facing exposure, natural light floods the open-concept living spaces, creating a bright and inviting atmosphere. The kitchen is well-appointed with stainless steel appliances, a walk-in pantry, a breakfast bar, and ceramic flooring. The dining area and living room overlook Electric Light Pond, with a walkout to a private balcony where you can enjoy the serene view. The primary suite offers a walk-in closet and a refurbished ensuite with a new sink, quartz countertops, a soaker tub, and a separate shower. An open-concept office with double doors provides a flexible space, perfect for working from home or relaxing with a good book. The in-suite laundry is conveniently located in the main bathroom, and the furnace has been serviced annually for peace of mind. Additional features include a heated driveway leading into the heated parking garage, which offers a wash bay and workshop area. The well-maintained building boasts fantastic amenities, including a common barbecue area and a beautifully designed party room an extension of your own living space, available for private events at no extra charge. Set in a prime location, this is a fantastic opportunity for those seeking a relaxed, low-maintenance lifestyle in Uxbridge! (id:61476)
156 Gladstone Avenue
Oshawa, Ontario
Welcome to 156 Gladstone Avenue in Oshawa! This beautifully maintained detached home sits on a rare pie-shaped lot, offering extra outdoor space for family fun or entertaining. The main floor boasts a modern kitchen with stainless steel appliances, separate living & dining area, a 2-piece powder room, and direct access to a spacious backyard. Upstairs features 3 generous bedrooms and a 4-piece bathroom, perfect for growing families. The fully finished basement adds incredible value with 2 additional bedrooms, a kitchen, a full washroom, and separate laundry ideal for in-laws, guests, or rental income. Located in a quiet, family-friendly neighborhood close to schools, parks, transit, and shopping. A true gem with endless potential! (id:61476)













