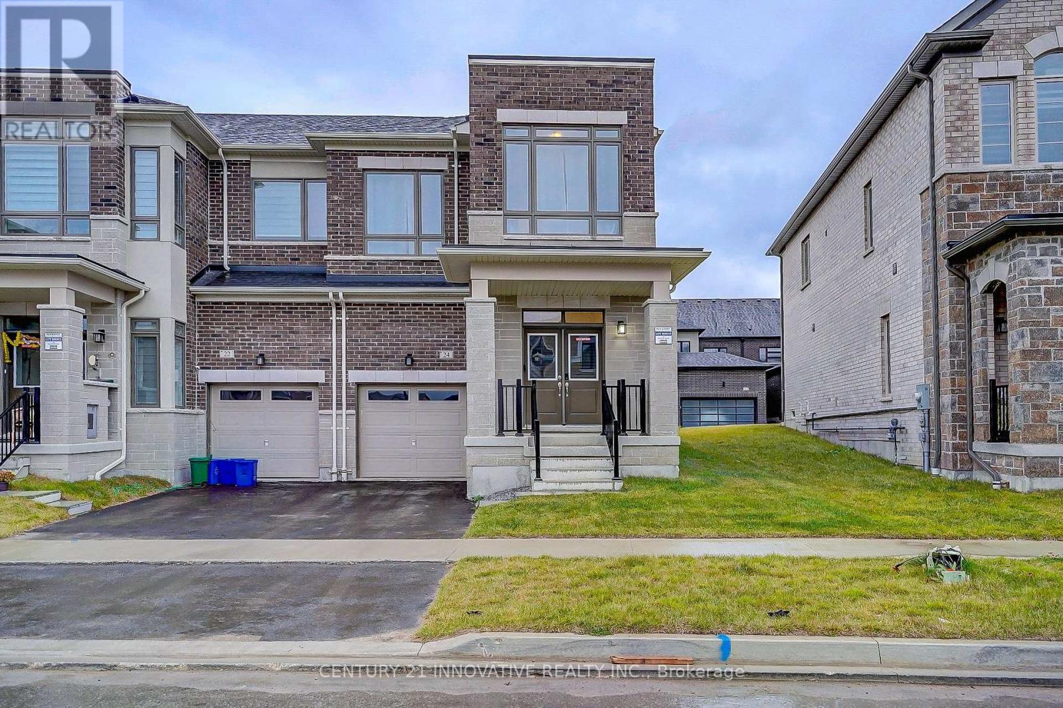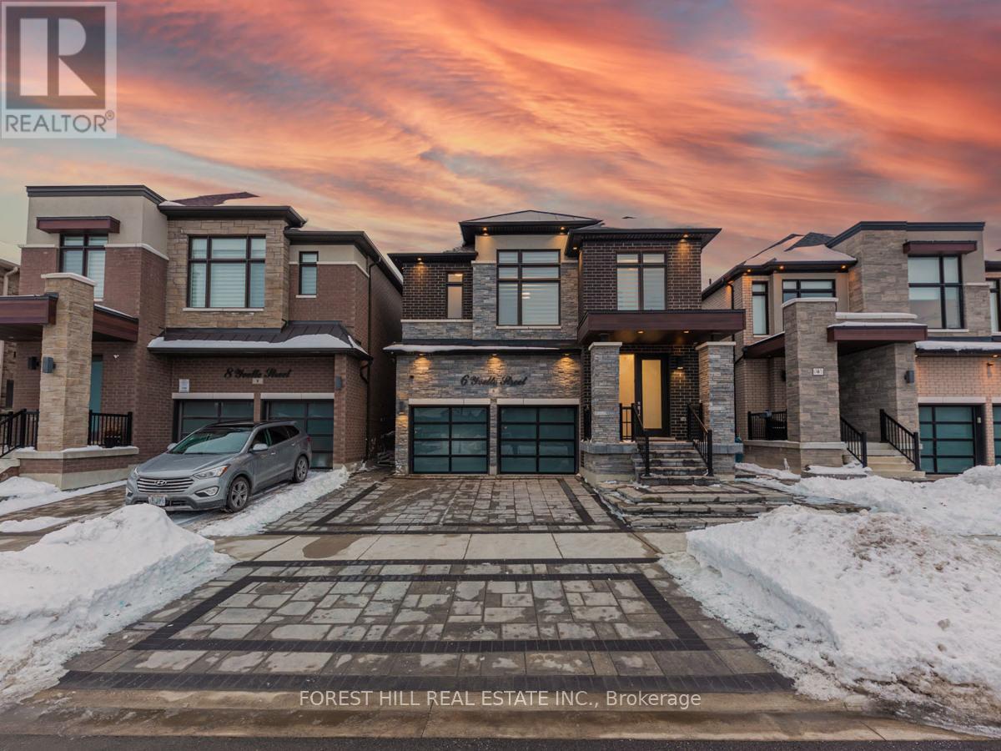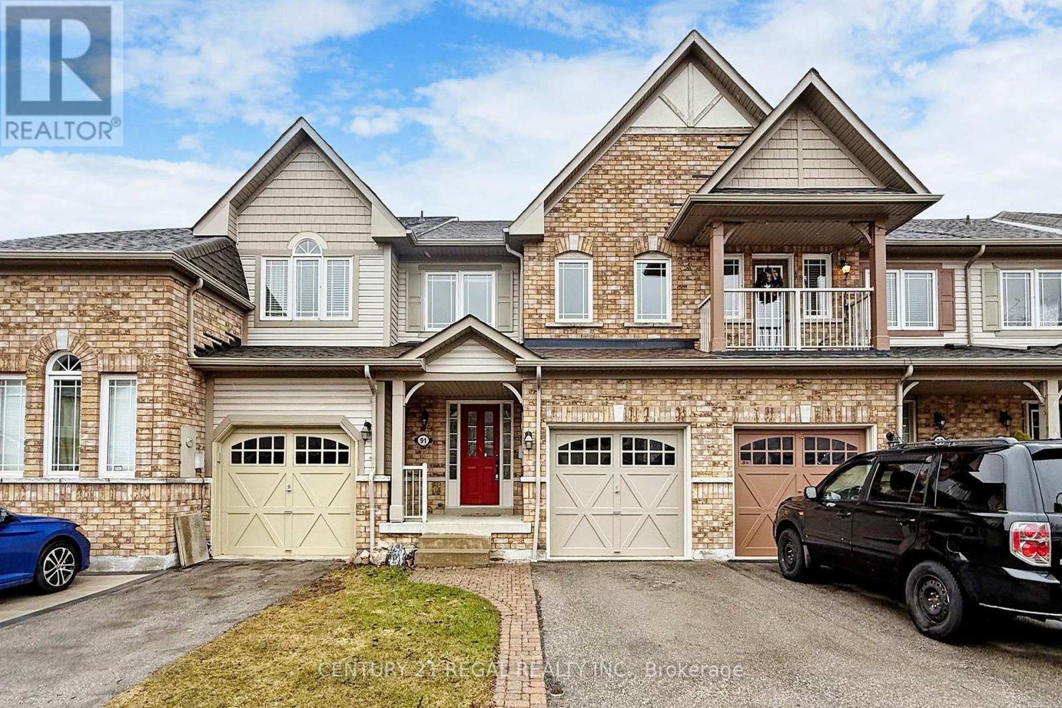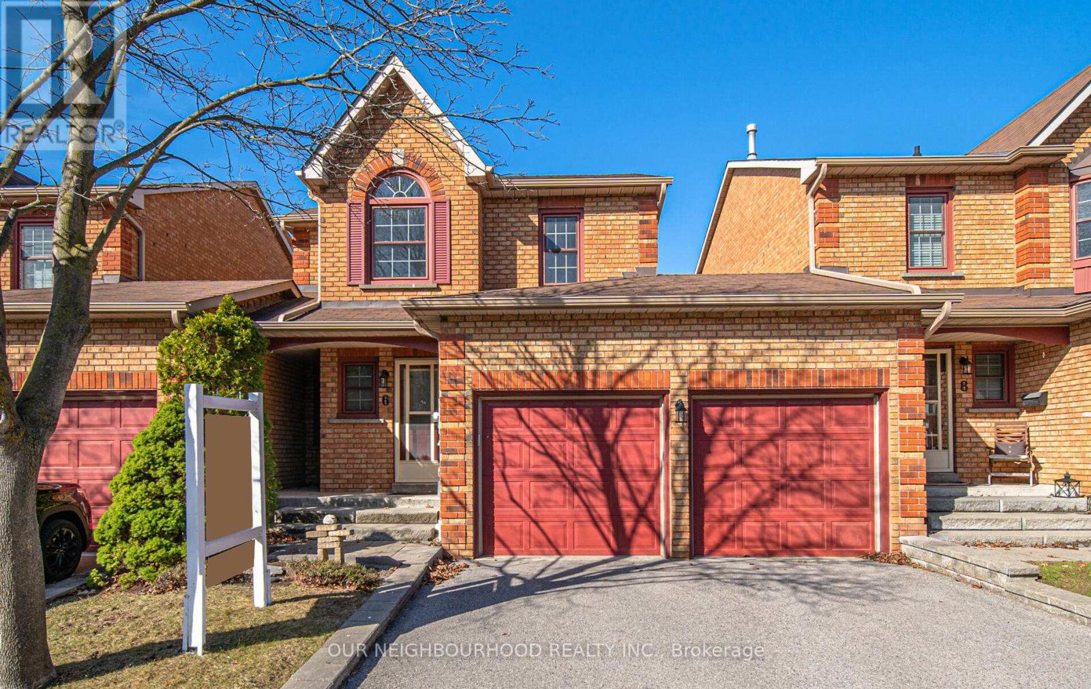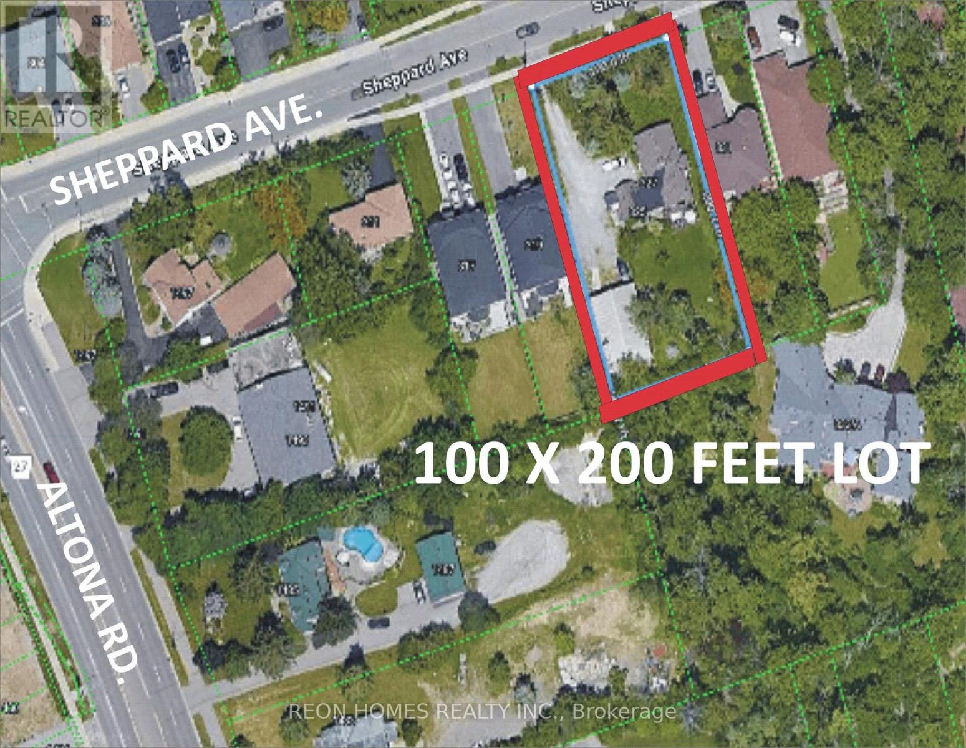88 Parnell Crescent
Whitby, Ontario
WELCOME HOME to 88 Parnell Cres! This fabulous Pringle Creek gem could be the one! Offering room for the entire family with a bright, main floor & a large family room with soaring ceilings. A formal living & dining room provide lots of room to entertain family & friends. The kitchen has a fabulous view of the walkout to the deck with your BBQ already hooked up for your convenience. All the bedrooms are bright & spacious so nobody will be arguing over who gets which room! With lots of renovations over the last 5 years, all you need to do is unpack & enjoy! The finished basement offers a wet bar, loads of storage & an extra bedroom & bathroom. Roof 10 yrs, Furnace 10 yrs, AC 8 yrs. New kitchen slider & some windows in the last 5 yrs. Kitchen renovated in 2020, 2 bathrooms renovated in 2020, Master bath & Hall bath approx 5 yrs, main floor stone tile 2020, deck off the kitchen, 10 yrs. Garage door opener 2yrs ** This is a linked property.** (id:61476)
279 Mary Street
Scugog, Ontario
A charming gem, located in the heart of Port Perry's historic downtown. Walking distance to the lake, parks, Town Hall Theatre, shopping, restaurants and cafes. This warm and inviting century home maintains its craftsmanship and character while enjoying many modern updates. Plenty of room on the main floor with a spacious living and dining room. Eat in kitchen with stainless appliances and quartz counters, hardwood and crown moulding throughout most of the house. Two additional entrances can be found on the east side, which give access to a foyer/mudroom, family room with walkout to deck and 2pc bath. This area would be perfect for a small home based business/office. Laundry closet located off kitchen. Escape to the evening magic of this beautifully landscaped fairy light wonderland with an oversized composite deck great for entertaining, gazebo and garden shed surrounded by quaint stone walkway paths. Shingles 2021, CAC, 2016, furnace and owned hot water tank and water softener 2023, shed 2023, gazebo 2024, updated windows. (id:61476)
856 Beaufort Avenue
Oshawa, Ontario
You will be absolutely charmed by this beautiful 3 plus 2 bedroom ranch bungalow on a huge lot (100 + feet) in the sought after Eastdale area of Oshawa. Close to Eastdale Collegiate, Vincent Massey P.S., transit, walking trails, and parks on a dead end street leading to a lush, wooded area and creek. The dining and living room are spacious with hardwood floors and crown moldings. Plus, the living room has a fireplace. The oversized, gorgeous, private backyard has no immediate neighbors behind. The home boasts a finished basement with 2 bedrooms, fireplace, office or playroom, bright and sunny large laundry room, 3 piece bath, storage area and cold room. Wait until you see the high ceilinged, spacious double car garage. This home is a rare find. Come, take a look. (id:61476)
246 Regional 8 Road
Uxbridge, Ontario
Exceptional Multi-Generational Living Opportunity Near Uxbridge!Don't miss out on this fantastic property located in the charming community of Siloam, just minutes away from Uxbridge and offering easy access to Highway 404 and 407perfect for commuters. This expansive 3+2 bedroom home is ideal for multi-gen families, featuring a spacious 979 sq. ft. (per prev floorplans) self-contained 2-bedroom in-law suite with its own private entrance and single-car driveway. The main floor (2901 sqf per prev floorplans) boasts large, inviting principal rooms, highlighted by a grand central staircase. Enjoy seamless flow from the main living area to the sunroom, and step out to the entertainers dream deck, complete with a custom outdoor bar area and a screened-in sitting room for year-round enjoyment. Beyond the deck, the private backyard offers the perfect setting for relaxation and fun, featuring an above-ground pool, fire pit area, and multiple storage sheds, including a workshop with power beside the pool. Recent Reno Incl Steel Roof (2004)Furnace and AC (2022)Kitchen Renovation (2013)Bathroom Updates (2010)Basement Waterproofing (2018)New Septic Bed (2021) (id:61476)
24 Van Wart Street
Whitby, Ontario
Move in ready with Furniture, Welcome to 24 Van Wart St, a 1 Year New End unit Town in Whitby Meadows with double-door entry leading to an oversized Foyer on a Premium Lot! This Home features 4 bedrooms and 3 bathrooms, 9ft ceilings on main and upper floor, open concept layout. Large Primary Bedroom Offers Walk-In Closet & 5 piece Ensuite With Double Sink, Soaker Tub & Separate Shower. Convenient 2nd floor laundry. Oak stairs. Kitchen hosts contemporary cabinetry with a large granite top island perfect for entertaining overlooking Great room with electric fireplace and walk-out to backyard. Prime location: minutes to 412, shopping, Spa, Garden Centres, schools and much more. Move in Ready (id:61476)
6 Yvette Street
Whitby, Ontario
"Wow! The One You've Been Waiting For! This SHOW STOPPING CUSTOM-BUILT HOME is packed with over $200K in upgrades and designed for modern luxury living! Nestled in a prime Whitby location, this 6-year-old masterpiece is truly a must-see! From the moment you arrive, the full exterior stonework & interlocking on all four sides set the tone for the elegance inside. Step into 2,786 sq. ft. of pure sophistication, where every detail has been thoughtfully upgraded! The chefs kitchen is a dream, featuring custom cabinetry, quartz countertops & backsplash, a built-in coffee machine, pot filler & spacious pantry perfect for any home cook or entertainer! The primary suite is a private retreat, complete with a spa-like ensuite boasting a glass-enclosed shower, freestanding soaking tub & double vanities, plus a custom walk-in closet designed for ultimate organization! The fully finished basement is an entertainers paradise, featuring a stunning bar, open-concept layout & legal separate entrance, offering endless possibilities for extended family living or rental income! The backyard is built for both relaxation & entertaining, perfect for summer BBQs or quiet evenings under the stars! The upgraded garage comfortably fits two cars, with space for two more in the extended driveway! Located in a family-friendly neighborhood, this home offers easy access to Highways 401, 407 & 412, top-rated schools, shopping centers & ski hills! This home has it all DONT MISS THIS INCREDIBLE OPPORTUNITY! (id:61476)
91 Whitefoot Crescent
Ajax, Ontario
Welcome to this stunning 2 Storey Freehold Townhouse in Ajax's South East Neighborhood. Short distance to picturesque Ajax waterfront Trails and south Ajax parks. 3 Spacious Bedrooms with Master Ensuite and walk in closet. Most of the Bathrooms are renovated. 2 full Bathrooms on 2nd Floor. Professionally Finished Basement with full washroom. Professionally painted through out and Kitchen recently updated with new cabinets , Quartz Counter top and New Stainless Steel Appliances. Spacious Kitchen with separate Breakfast area. Fully Fenced Backyard Very Quiet Family Neighborhood .Conveniently located just minutes from amenities, schools, highways 401 and 412. (id:61476)
880 Ritson Road N
Oshawa, Ontario
Welcome to this beautifully designed bungalow with a walkout lower apartment, ideal choice for downsizing, investment or multi-generational living. The main floor features: 3 spacious bedrooms, functional updated kitchen w/walkout to deck, bright dining room, comfortable living room w/pot lights You'll also find a 4-piece bathroom, a cozy family room with an electric fireplace, garage access and another walkout leading to the large deck. The deck offers tons of entertainment room for Summer BBQs. and stairs leading to backyard access. The lower level has a steel door leading to a separate, self-contained one-bedroom unit. The expansive bedroom can easily be divided to create a second bedroom or office space. Enjoy a modern 3-piece bath, a cozy sitting area with a gas fireplace, and a walkout to a private patio. You will be pleasantly surprised to find a separate door on the outside that opens up to a "bonus room". It can be used as a games room. a gym or a wine cellar, plus extra storage area for lawn furniture. Parking space for up to 6 vehicles. This property is near schools, parks, recreation centre, transit, hospital, shopping, entertainment and a direct route to 401. The location is convenient and versatile for all your needs. Roof 2018, Some windows replaced 2014-2020, Front Door 2023, Modern welcoming Porch 2024 (Rails & glass railings) This is a home not to be missed. Come live here! (id:61476)
1005 Walton Boulevard
Whitby, Ontario
Dont miss this beautifully maintained 3+1 bedroom home with 2 full washrooms, set on apremium 52ftx150.84ft lot in the highly desirable and peaceful Williamsburg community of Whitby. The fully renovated basement features an oversized family room a dedicated office space or gym area, and a walk-in pantry. Pot lights run throughout the home, enhancing its modern appeal and natural light. The massive backyard offers multiple areas for gardening, fun family BBQ gatherings, hobbies, along with a metal gazebo, patio perfect for relaxing and entertaining during the summer months.This home is just minutes from 401, Whitby GO, public transit, shopping, schools, parks and more! (id:61476)
6 - 1610 Crawforth Street
Whitby, Ontario
Welcome to This Exceptionally Well-Kept Townhome Located in One of Whitby's Most Desirable and Tightly Held Communities. Known for Its Quiet, Safe Environment and Excellent Property Management, This Enclave Offers Peace of Mind, a Strong Sense of Community, and Long-Term Value. Step Inside to Discover a Bright and Airy Layout Featuring Hardwood Flooring on the Main Level, California Shutters, and Large West-Facing Windows That Flood the Space With Natural Light. The Open-Concept Living and Dining Area Flows Seamlessly Into a Bright Eat-In Kitchen With a Smart Layout Perfect for Both Everyday Living and Entertaining. Enjoy Morning Coffee or Summer Dinners on Your Elevated Private Deck, Surrounded by Mature Trees for Added Privacy. Upstairs Features Three Spacious Bedrooms, Including a Primary Suite With a 4-Piece Ensuite and Walk-In Closet. The Finished Walkout Basement Features Hardwood Flooring, a Cozy Gas Fireplace, and a Bonus Room Ideal for a Gym, Home Office, or Guest Bedroom Retreat With Access to a Private Lower-Level Patio. Offering Over 2,000 Sq. Ft. of Finished Living Space, This Home Has Been Lovingly Maintained and Reflects True Pride of Ownership Throughout. Additional Features Include a Double Car Garage, Central Vacuum, and a Long List of Included Appliances. The Communal Well-Kept Outdoor Pool and Landscaped Common Areas Add to the Appeal Within Walking Distance to Transit, Groceries, Restaurants, and Cafes. Message Us for Private Viewing. (id:61476)
176 Mcphail Avenue
Clarington, Ontario
Step into refined living with this exquisite 4-year-old Sprucedale model, a stunning 3-bedroom, 3-bathroom home set in one of South Bowmanville's most sought-after neighbourhoods. Meticulously designed and beautifully maintained, this home blends style with everyday comfort. From the moment you step inside, you're greeted by 9-foot ceilings and pot lights that brighten the beautifully finished main floor. The open-concept living area features a cozy gas fireplace framed by custom built-ins, while California shutters adorn every window, offering both privacy and sophistication. The gourmet eat-in kitchen is a chefs dream, complete with sleek quartz countertops, stainless steel appliances (including a beverage fridge) and custom built-ins that add style and function. Walk-out to a beautifully landscaped, fully fenced yard with a stone patio - perfect for morning coffee, family time, or entertaining guests. A stunning wood and iron staircase leads upstairs to three oversized bedrooms. The primary suite is a private retreat with his-and-hers walk-in closets and a spa-inspired ensuite designed to help you unwind. The spacious, unfinished basement provides endless potential to create your dream home gym, theatre, office or hobby space. Perfectly positioned close to great schools, beautiful parks, Highway 401, and a wealth of local amenities, this home offers the ideal balance of luxury and convenience. Plus, coming soon to the neighbourhood is the highly anticipated South Bowmanville Recreation Centre (opening summer 2026). This world-class facility will feature an indoor multi-sport dome with a walking track, a gymnasium, outdoor skating trail, and future plans for a full aquatic centre with multiple pools and viewing areas.This home truly has it all - beautiful finishes, a prime location and room to grow. Just move in and enjoy! (id:61476)
327 Sheppard Avenue
Pickering, Ontario
Rare opportunity in the prestigious Rougemont area! This expansive 100x200 ft lot offers incredible potential for developers or individuals looking to build their dream homes. The property is fully fenced, providing privacy and security, with a flat and clean lot ready for development. The lot is severable into two, offering flexibility for future plans. Located just a short walk to two local schools, this location strikes the perfect balance of tranquility and convenience. The seller is motivated, making this a must-see for anyone looking to invest in a versatile piece of land with endless possibilities. Don't miss out on this fantastic opportunity! (Note: House is abandoned and not accessible for viewing.) (id:61476)






