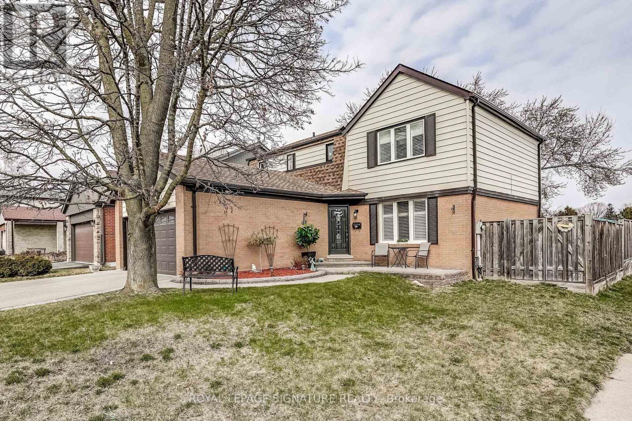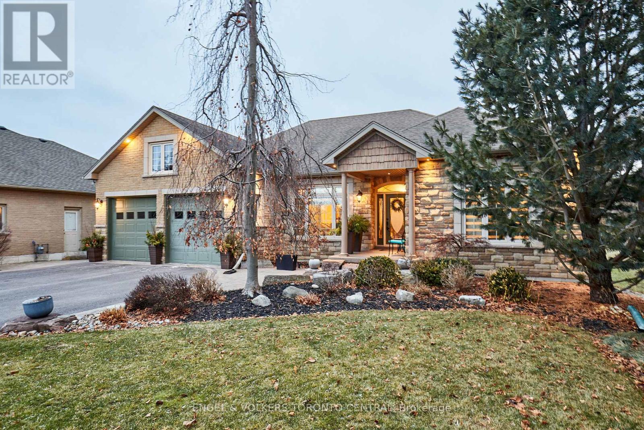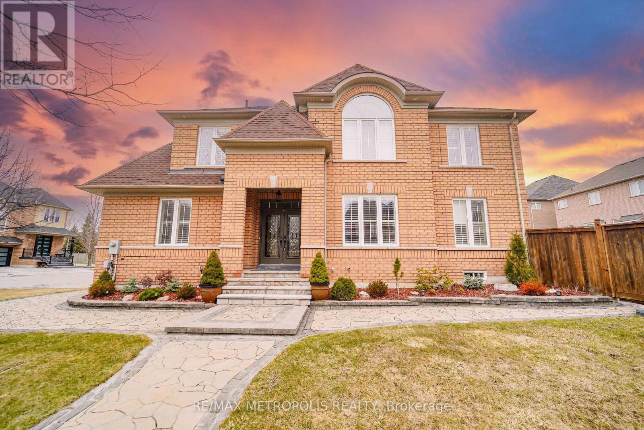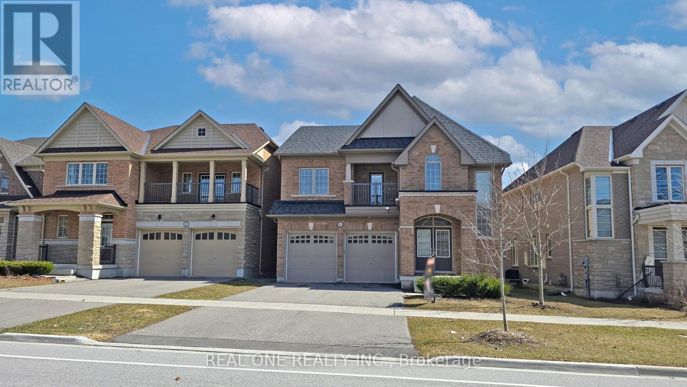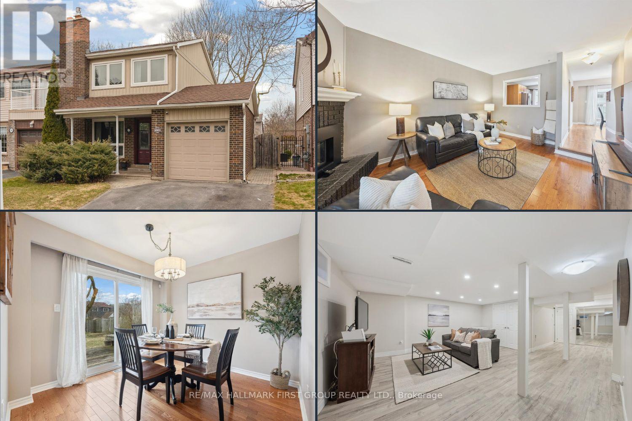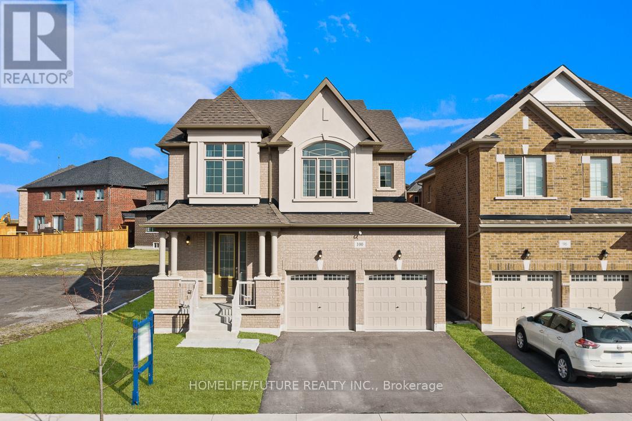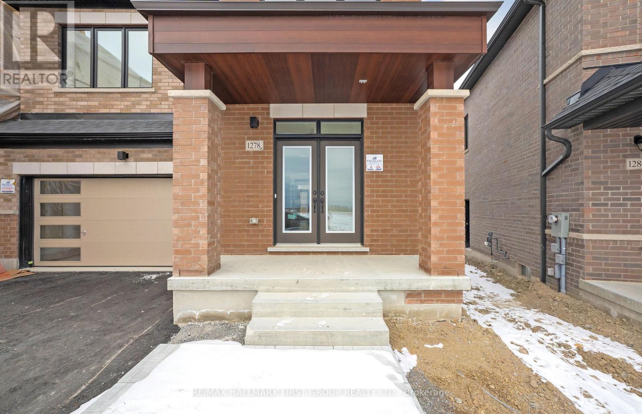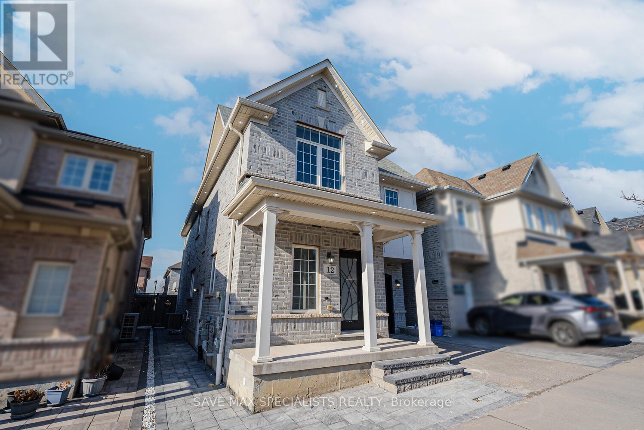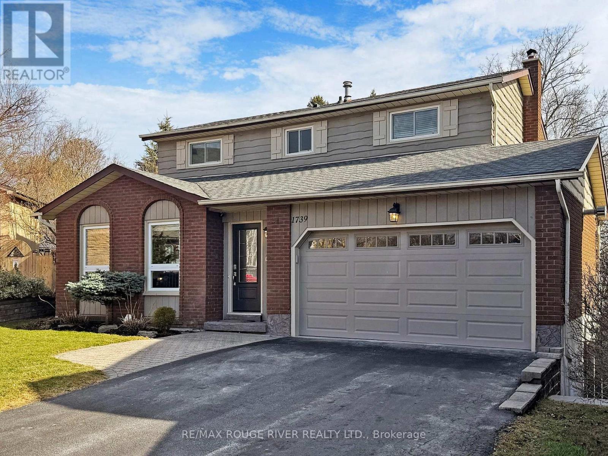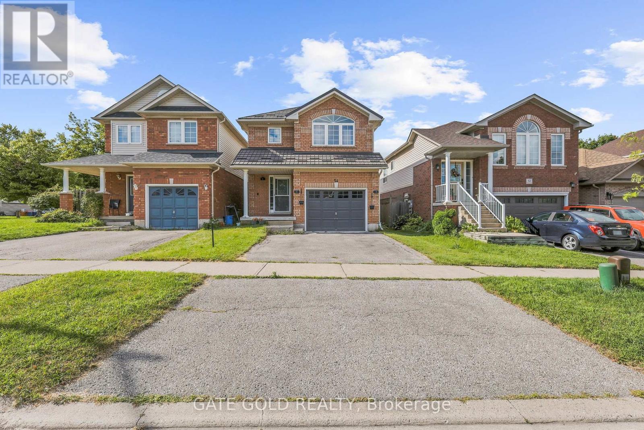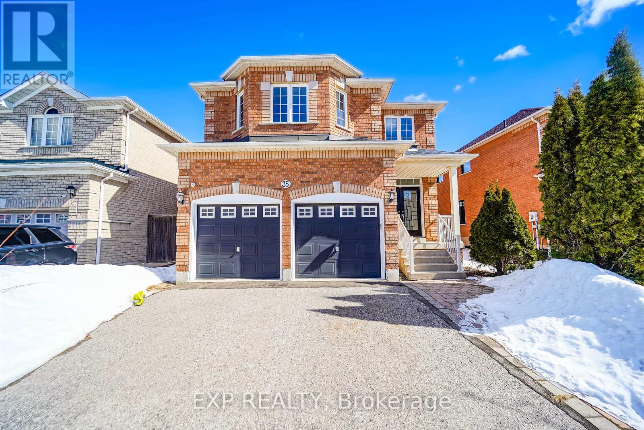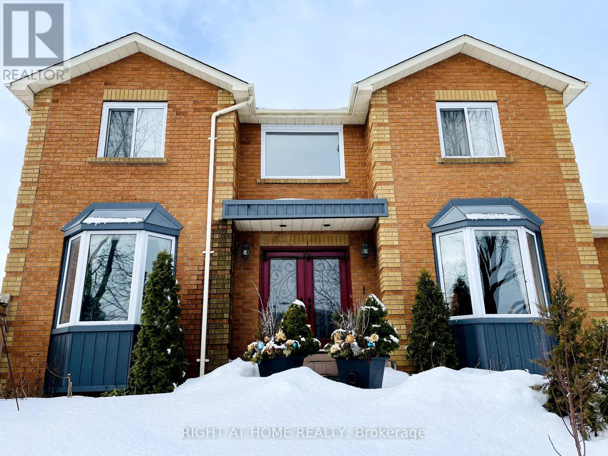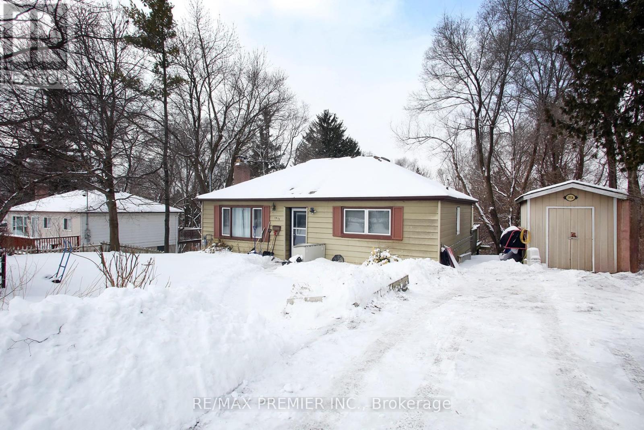7 Baxter Street
Clarington, Ontario
**Click On Multimedia Link For Full Video Tour &360 Matterport Virtual 3D Tour** Welcome To This Exceptional 4-Bedroom, 4-Bathroom Family Home In The Highly Sought-After Bowmanville Neighborhood! Offering The Perfect Blend Of Luxury, Comfort, And Convenience, This Meticulously Maintained Home Is Within Walking Distance To Elementary Schools, Parks, Transit, And Shopping And Just Minutes From Highway 401/407 And The Upcoming Bowmanville GO Station. The Main Floor Features A Well-Designed Layout With A Formal Living And Dining Room Showcasing Hardwood Floors. The Cozy Family Room, 9'ft Ceiling on Main Floor, Complete With A Gas Fireplace, Seamlessly Connects To The Gourmet Eat-In Kitchen With Stainless Steel Appliances, Ample Cabinetry, And A Breakfast Area That Opens To A Spacious Deck Overlooking The Fully Fenced Yard Ideal For Outdoor Entertaining. Upstairs, The Primary Suite Impresses With A Grand Double-Door Entry, His-And-Hers Walk-In Closets With Built-Ins, And A Spa-Like Ensuite Featuring A Soaker Tub And Separate Shower. The Additional Bedrooms Offer Updated Carpeting For Enhanced Style And Comfort. The Fully Finished Walk-Out Basement Adds Incredible Versatility With A Rec Room, Full Bath, And Kitchenette Perfect For An In-Law Suite Or Extended Family Living. Additional Highlights Include Main-Floor Laundry With Garage Access, A Double-Car Garage With No Sidewalks For Ample Parking, Updated Carpeting, And A Beautifully Landscaped Front Yard With An Interlock Patio. Don't Miss This Rare Opportunity.... (id:61476)
104 Closson Drive
Whitby, Ontario
An Entertainers Dream This Open Concept Home Has 2485sqft Above Grade Living, Plus A Builder Upgraded Unfinished Basement With 9ft Ceilings & Oversized Windows. The Main Floor Features 9Ft Ceilings, Hardwood Floors, LED Lights, Freshly Painted And Oversized Windows. The Chefs Kitchen Has An Oversized Island, Bosch Built-In Oven/Microwave Combo, Oversized Gas Cooktop, New Stone Countertop & Matching Backsplash (2025). A Large Family Room With Gas Fireplace and Walkout To The Backyard. Mudroom Off The Garage Entrance Has Full Custom Cabinets & A Built-In Fridge. Upstairs Features A Large Laundry Room With Machines On Raisers & 4 Large Bedrooms With The Primary Has A Large Walk-In Closet, Plus Wall To Wall Built-In Closets, Large Windows & A 4 Piece Ensuite With Soaker Tub. With A Large Backyard, Great Schools, Shopping & Close to Major Highways, This Home Truly Has It All. (id:61476)
34 Prospect Way
Whitby, Ontario
Welcome to tranquility in this beautifully upgraded 3+1 bedroom townhouse, ideally located in a family friendly neighbourhood. The main level features an open and inviting living & dining area, perfect for entertaining or relaxing with family. The well appointed kitchen has modern appliances and an abundance of counter and cupboard space, plus a walkout to a sunny south facing yard. Upstairs, you'll find three generously sized bedrooms, including an extra large primary suite with a walk-in closet and private 5 piece ensuite bathroom.The professionally finished basement adds even more value to this home, offering an extra bedroom, full bathroom and a fully equipped kitchen, ideal for guests or extended family. Additional features include a built-in garage which provides secure parking, storage and convenience, a tankless hot water system, a Nest Smart Energy System, filtered water system for the entire home and reverse osmosis drinking water in the main floor kitchen. Walking distance to public transit, schools, Whitby Mall, Service Ontario, restaurants, grocery stores, Wynfield and Rosedale Park, less than a 10 minute drive to GO station and 401. This townhouse combines modern living with plenty of room to grow. Don't miss the opportunity to make it yours! Offers any time. (id:61476)
43 Bignell Crescent
Ajax, Ontario
Set on a rare oversized corner lot in Ajax's sought-after 'Tranquility' community, 43 Bignell Crescent offers the perfect balance of modern living and serene surroundings. This sun-filled home features contemporary finishes, a sleek kitchen with stainless steel appliances and an open-concept family room perfect for entertaining. 9-ft smooth ceilings and large windows flood the main floor with natural light. Upstairs, you'll find four spacious bedrooms, including a primary retreat with his and hers walk-in closets and a luxurious 5-piece ensuite. A rare second-level family room offers flexibility as a home office or kids play area, adding to the homes versatility. The backyard features a beautiful deck with a gazebo, perfect for outdoor relaxation. A double-car garage with ample storage adds both convenience and functionality. The home is located near scenic trails, golf courses, top-rated schools, and parks. Easy access to the Ajax GO Station, highways 401, 407 and 412. This home checks all the boxes - don't miss your chance to make it yours! (id:61476)
1773 Meadowview Avenue
Pickering, Ontario
Welcome to 1773 Meadowview Ave in the highly desirable Amberlea Neighbourhood! This beautiful 4 bedroom home is situated on a corner lot with no backyard neighbours behind! Upgraded Kitchen with quartz counters, backsplash and stainless steel appliances. The cozy family room has a wood burning fireplace which is perfect for those movie nights. The massive combined living/dining room is an entertainer's dream for all of your holiday parties and events. The2nd floor has 4 generous sized bedrooms with laminate flooring, two upgraded bathrooms with new shower & floor tiles and vanities. The Finished Basement has endless opportunities. The huge rec room makes for the perfect mancave, teenage hang out or kids play area. There is a ton of space for a home office also. The spacious 5th bedroom has a large closet and would also make for an ideal in-law suite.The backyard is the real gem of this home with resort-like inground pool just in time for the warm weather, multiple decks and gazebo. Main Floor Laundry with Garage Access. Walking Distance to Schools and Parks.Conveniently located close to all of your amenities includes shops and restaurants. Minutes to 401 & 407. This turn key home is ready for its new owner. Just move right in! (id:61476)
66 Varcoe Road
Clarington, Ontario
Updated three-bedroom bungalow on a 1-acre lot, wooded area, fenced garden for added privacy and tranquility. Hardwood floors in the main living areas complement elegant travertine floors in the kitchen, eating area, and hallways. The luxurious kitchen features aspacious center island, perfect for meal prep and casual dining. The finished basement offers even more space to enjoy. It includes two additional bedrooms, a brand-new bathroom, and two extra rooms that could serve as offices, studios, or guest rooms. The expansive recreation room is ideal for family gatherings, and the cool room adds extra storage for your wine collection or pantry needs. Other highlights include a new furnace (2024), air cleaner system, interlock patio, driveway, and side entrance. Epoxy garage floor, two fireplaces, sprinkler system, five new appliances, and so much more! (id:61476)
5 Whitbread Crescent
Ajax, Ontario
Introducing a stunning, fully renovated brick residence offering 4+2 bedrooms and 4 bathrooms. This bright and spacious home has undergone a comprehensive transformation, featuring gleaming hardwood floors throughout. The upgraded kitchen boasts stainless steel built-in appliances, a stylish backsplash, and an elegant double-door entry. Modernized staircases with metal railings add a contemporary touch. Each bathroom has been tastefully updated with quartz countertops. The finished basement provides a versatile recreation room, kitchenette, and two additional rooms, ideal for guests or a home office. Enhanced electrical systems and soaring 9-foot ceilings contribute to the home's appeal. Meticulously landscaped surroundings create an inviting outdoor space. Conveniently located within walking distance to schools, parks, Durham Transit, and golf courses, with easy access to Highways 401, 412, and 407. This move-in-ready home seamlessly blends comfort, style, and accessibility (id:61476)
309 Windfields Farm West Drive
Oshawa, Ontario
Welcome To Tribute Ruby Model Home On A Premium Huge Ravine Lot! Located In The Prestigious Windfields Community!! Stunning, Bright and Spacious Layout Offering Over 3000 Sqft, 4 Generously Sized Bedrooms & 4 Bathrooms. $$$ In Upgrades, 17" High Ceilings Grand Foyer W/Spiral Staircases, 9" Ft Ceilings On Main Flr , Smooth Ceilings On Main & 2nd Floor. Eat-In Kitchen W/Upgraded Tall Cabinets, W/I Closet Providing Ample Storage, A Large Central Island & Spacious Breakfast Area All Overlooking Breathtaking Ravin Backyard. Open Concept Great Rm W/Cozy Gas Fireplace, Custom Oak Staircase. Main Flr Laundry W/ Direct Garage Access. Oversized Master Bdrm W/5Pc Ensuite, Glass Shower & Soaker Tub, Large His/Her Walk In Closets. Additional 5Pc Semi-Ensuite On 2nd Floor. Main Flr Laundry W/ Direct Garage Access. Rough-In Bathrm In The Basement, Cold Cellar. New Painting (2025). Convenient Location, Close To 407 & 412, Mins Driving To Ontario Tech University/Durham College, An Exceptional Variety of Public & Secondary Schooling Options in Walking Distance. Very Close Proximity To Costco & Other Big Box Retail Stores, Restaurants, Shopping Etc. 5 Mins Drive From Kedron Dells Golf Club. School Bus Route, Shopping Mall, etc. (id:61476)
3265 Country Lane
Whitby, Ontario
Absolutely Stunning Fully Renovated Detached Home, Offering Approximately 3,400 Sq. Ft. Of Living Space, Nestled In The Highly Desirable Williamsburg Neighborhood! This Beautiful Home Has Exceptional Privacy With No Front House, Providing A Clear And Open View Of The Neighborhood! As You Enter, Youll Be Greeted By A Modern Foyer With A Mirrored Closet, Setting The Tone For The Rest Of This Stunning Home. The Combined Living And Dining Area Features Gorgeous Hardwood Floors And Pot Lights Throughout, Creating A Bright, Inviting Atmosphere. The Separate Family Room Provides A Cozy Fireplace And Large Windows, Making It The Perfect Space For Relaxation. The Fully Renovated Kitchen Featuring Stainless Steel Appliances, A Chic Backsplash, A Breakfast Bar Plus A Walk-out To The Spacious Fully Fenced Backyard With A Huge Deck And Two Side Entrances Makes Outdoor Entertaining A Breeze. Head Upstairs, And You'll Discover 4 Bedrooms, Each With Laminate Flooring And Ample Closet Space. The Primary Bedroom Has A Luxurious 5-piece Ensuite Bathroom And A Large Walk-in Closet. The Additional Bedrooms Are Perfect For Children, Guests, Or A Home Office. Finished Basement Featuring A Large Recreation Area, A Kitchenette, And An Additional Bedroom/Office Space. With Laminate Flooring, A Spacious Bedroom, And A Modern 3-piece Bathroom, The Basement Provides The Perfect Space For Guests Or Family Members To Enjoy Their Own Privacy. Located Just Minutes From Highways 412, 407, And 401, Providing Easy Access To All Parts Of The GTA. Youll Love The Proximity To Two Top-rated Schools Within Minutes Away: Williamsburg Public School And St. Luke The Evangelist Catholic School. Plus, Youre Surrounded By Lush Parks Like Medland Park, Baycliffe Park, And Country Lane Park, Perfect For Outdoor Activities. Nature Trails, Shopping Malls, And Public Transit Options Are All Just Steps Away. This Is A Rare Opportunity To Own A Home In One Of Whitby's Most Sought-after Neighborhoods. (id:61476)
132 Robin Trail
Scugog, Ontario
Be the first to call this stunning turnkey home your own! Nestled in the heart of Port Perrys sought-after Heron Hills community, this brand-new all-brick, two-story home offers the perfect blend of modern style and small-town charm. With 4 spacious bedrooms, 3 bathrooms, and an unfinished basement featuring a rough-in for a future bathroom, this home is ready for your personal touch.Inside, the bright and airy open-concept layout is designed for both comfort and functionality. The stylish kitchen, complete with a center island, is perfect for gathering with family and friends. Sliding doors lead to the backyard, seamlessly extending your living space outdoors.Upstairs, the expansive primary suite offers a walk-in closet and a spa-like 4-piece ensuite. The main floor features laminate flooring throughout, while the mudroom includes a laundry sink for added convenience. The attached garage provides additional storage or parking space.Located just minutes from downtown Port Perry, this home offers easy access to the waterfront, charming shops, and some of Durhams finest restaurants. Dont miss this amazing opportunity to own a brand-new home in a vibrant, growing community! ** This is a linked property.** (id:61476)
20 Webbford Street
Ajax, Ontario
Welcome to this beautifully upgraded and freshly painted 3-bedroom, 3-bathroom freehold townhouse, nestled in the highly sought-after neighborhood of South Ajax. Enjoy the benefits of 100% freehold ownership with no POTL or condo fees, giving you complete control over your property. This spacious house also offers a perfect combination of modern finishes, open-concept living, and a prime location, making it an ideal choice for first-time homebuyers or investors.As you step inside, you'll be greeted by an open and bright living area with upgraded light fixtures, crown molding, and LED pot lights that create a contemporary, inviting atmosphere. The living room features double doors that open to a private patio, offering seamless indoor-outdoor living, perfect for entertaining or enjoying peaceful moments outdoors.The heart of the home is the spacious kitchen, which boasts quartz countertops, a stylish backsplash, and potlights. Whether you're cooking for your family or hosting guests, this kitchen is designed for both beauty and functionality.The master bedroom is a true retreat, featuring a spacious layout, a walk-in closet, and a luxurious 4-piece ensuite bathroom. The second bedroom offers convenient ensuite access to the large main bathroom, while the third bedroom is bright and airy with a charming cathedral ceiling, ideal for a guest room or home office.On the ground floor, you'll find a cozy family room with double doors leading to a covered patio and a short walk to a nearby playground, making it a perfect space for relaxation or family activities. A spacious, elongated paved private driveway with ample room for two vehicles. No sidewalk to shovel. Located near Schools, Hospital, Parks,Transit, Go station, Hwy 401, Shopping, and the Lake, this home is perfectly positioned for convenience and lifestyle. Don't miss the opportunity to make this move-in-ready townhouse your new home! (id:61476)
1801 Walnut Lane
Pickering, Ontario
**Offers Anytime - No Guessing on the Price ** Welcome to this spectacular freehold end-unit townhome that truly has it all! The charming front porch leads inside where you'll find beautiful hardwood floors throughout. The sunken living room features 9ft ceilings and a cozy brick fireplace, creating the perfect space to unwind. The updated eat-in kitchen provides stainless steel appliances, a breakfast nook, and a picture-perfect view of the spacious backyard. The dining room opens to your private back deck, perfect for hosting outdoor gatherings, barbecues, or simply enjoying your surroundings. The expansive backyard offers endless possibilities for outdoor enjoyment, featuring mature trees that provide privacy and grass for the kids & pets to play. Upstairs, you'll find the large primary bedroom with wall-to-wall closets and oversized windows overlooking the front yard. Additionally, two well-sized secondary bedrooms each with large closets and windows, plus the 4pc updated bathroom. The finished basement extends your living space offering a rec room with pot lights, workout area with mirrored closets, and a 3-piece spa-like bath with heated floors. Enjoy the practicality of the drive-through garage, allowing you to easily store weekend toys & lawn maintenance equipment without losing garage functionality! With everything this home has to offer, you wont want to miss out on this exceptional opportunity. Located in a fabulous neighbourhood walking distance to schools, parks, tennis courts, shopping, pharmacies, and restaurants, with easy access to the 401 and Go Station! Shingles 2024, basement 2022, front door 2021, furnace & A/C 2013, windows 5-10yrs. (id:61476)
100 Grady Drive
Clarington, Ontario
Dream 2 Story Detached Home In Newcastle With 4 Bedrooms + 4 Baths Built In 2022. Luxury Hardwood On The Main Floor Leading Oak Stairs With Metal Railing. This Home Offers Modern Living With A Bright, Open Layout Throughout The Main Floor. Spacious Family Room With Fireplace Walk Out To Partially Fenced Backyard. The Living Space Comes With A Bright Modern Kitchen, Center Island, Quartz Countertop And S/S Appliances. The Great Bedroom With Walk In Closet & 5Pc Ensuite Bath. Double Garage. Close To All Amenities. Minutes To Hwy 401 & 115. Dont Miss The Great Opportunity! (id:61476)
1278 Talisman Manor
Pickering, Ontario
Experience unparalleled elegance in this stunning Riviera Model freehold home by Seaton, perfectly situated on a picturesque ravine lot at 1278 Talisman Manor. Designed for luxury living, this masterpiece boasts 5 spacious bedrooms, 4 beautifully appointed bathrooms, and an elegant electric fireplace. With formal living, dining, and family rooms, its ideal for both grand entertaining and serene relaxation. An upstairs laundry room adds to the convenience of modern living. Dont miss this rare opportunity to own a true gem! (id:61476)
12 Bazin Road
Ajax, Ontario
Stunning Detached Home with Separate Entrance Basement in the Heart of Ajax 12 Bazin Rd, Ajax- This rare gem in the heart of Ajax is a fully renovated masterpiece with $150K+ in upgrades, offering luxurious living with modern elegance. Boasting 2000+ sq. ft. of carpet-free living space, this home features 4 spacious bedrooms on the second floor, a convenient second-floor laundry, and pot lights illuminating the striking exterior. Step inside to a breathtaking open-concept layout, highlighted by a brand-new chef's kitchen with high-end appliances and a huge island, perfect for entertaining. Enjoy the beauty of interlocking at the front and side, enhancing both curb appeal and convenience. The separate entrance basement presents an incredible rental income opportunity, featuring 2 bedrooms, a brand-new kitchen, a full washroom, and rough ins for both laundry and a stove. Located just minutes from Highway 401, Walking distance to top-rated Viola Desmond school. GO Transit station, and all major amenities, including top restaurants, fine dining, banks, fitness centers, place of worship and a golf course etc. This is the dream home you've been waiting for don't miss your chance to own this exceptional property!!! (id:61476)
590 Devon Avenue
Oshawa, Ontario
This Is A Linked Property. (Attached Only By The Garage.) Feast Your Eyes On This Beauty! In A Family Friendly Neighbourhood - Move In Ready Raised Bungalow! Walk Into A Coveted Layout With Open Concept Design That Includes A Large Bay Window Overlooking Living/Dining Space, Kitchen W/ Breakfast Bar & Large Pantry & Cupboards, Nice Size Bedrooms On Main Floor With Closets. Off The Kitchen Is A Deck With Accesses' To The Garage & Backyard. Enjoy Entertaining, Gardening, Relaxing Or All In A Delightful Backyard Featuring a Semi Wrap-round Deck. The Full Basement Features A Separate Entrance That Leads To A Versatile Basement. Let Your Imagination Run Free As The Basement Is Spacious & Bright & Boosts 2Bedrooms,Kitchen, 3PC Bath, Laundry Room, Massive Above Grade Windows, Plank Flooring &Entertainment Wall. Lots Of Natural Light! Desirable Location Close To Parks, close To Transit/The GO/ Buses, University & College Campus's , Minutes From Major Transportation Routes Such As Highway 401, Short Drive To Lake & More . Two separate laundries! Built In 1995! ** This is a linked property.** (id:61476)
1739 Ada Court
Pickering, Ontario
OPPORTUNITY Knocks! Nestled on a peaceful child friendly court in a desirable location, 1739 Ada Court offers a wonderful blend of comfort, functionality, and updates. This charming 2-story home features 4+1 bedrooms, 3 bathrooms, and a bright, open main floor, perfect for family living and entertaining. Freshly painted throughout Step inside to discover a welcoming living room that flows seamlessly into the dining area, creating an ideal space for gatherings. The updated kitchen boasts new quartz countertops and is designed for both style and efficiency. A few steps down, the spacious family room provides a cozy retreat with large windows overlooking the pie-shaped backyard. Upstairs, you'll find comfortable bedrooms, including a primary bedroom with a walk-in closet. The upper level also features an updated 4-piece bathroom. The finished basement expands the living space with a recreation room featuring a wet bar and an additional bedroom. The garage is heated and suited for any hobbyist. Enjoy the outdoors in this private backyard, accessible from the family room's walk-out deck and the walk-out basement. The home faces north, allowing the kitchen and family room to bask in the warmth of south-facing sunlight. Located close to schools, parks, and shopping plazas, this home offers convenience and a family-friendly Court location. Pride of Ownership. (id:61476)
54 Marchwood Crescent
Clarington, Ontario
For Sale is a Fully Renovated Home with a The Perfect Blend Of Style & Comfort which Features Living Room W/ It's Open-Concept Layout & Stunning Gas Fireplace, The Dining Room Overlooks The Fully Fenced Backyard W/Raised Garden, Completely Renovated Gourmet Kitchen w/ A Massive Island W/Seating, Quartz Counters, Marble Backsplash, ss appliances - Or Bring The Party Outside - Back Deck Is The Ideal Setting For A Summer Bbq! The Primary Bedroom Is A Serene Oasis & Features W/I Closet & Reno'd 4-Pc Ensuite! 3 Additional Generous Bedrooms Upstairs & Another Beautifully Updated 4-Pc Bath. The Basement Is completely finished w/Full 3 pc Bathroom, Wet Bar W/Built-In Keg Fridge/Taps, Den & Built-In Shelving/Surround That Can Accommodate A Large Tv Making It The Optimal Spot To Host Movie Nights!-The Perfect Place To Entertain Your Guests! ** This is a linked property.** (id:61476)
121 - 2500 Hill Rise Court
Oshawa, Ontario
Welcome To This End Unit Condo Townhome With Good Natural Sunlight. Located Close To Durham College And Uoit, Just Minutes To The 407 East Extension, Access Built-In Garage. The Main Floor Offers A Large Open Concept Kitchen Island, Stainless Steel Appliances (Fridge Stove, Dish Washer), Large Windows And 2 Piece Bathroom, W/O To Patio. Upper Level Has Two Bedrooms, As Well As A Separate Laundry Room Which Includes A Stacked Washer And Dryer. Condo Fees $364.13/Month Covers Snow Removal, Grass maintenance, Window Cleaning, Garbage P/U. Managed By Condo Corp. (id:61476)
35 Ball Crescent
Whitby, Ontario
Great double garage detached home located in Williamsburg community. One of the best layouts in the neighborhood! Elegantly finished kitchen with S/S Apps & well maintained granite countertops. Newly upgraded hardwood floor & tile floor throughout. 4Pc ensuite w/granite counters & double closets in master. Bedrooms have large closets & lots of functional space. Professional finished basement. Close to Rocketship Park & Splashpad, minutes from Durham's top Schools & shopping plaza. (id:61476)
1689 Major Oaks Road
Pickering, Ontario
Nestled on a prime corner lot, this home boasts a special blend of privacy and unparalleled curb appeal . With the expansive space afforded by its corner location, this property provides a sense of seclusion and tranquility not found in typical homes. A gardener's delight, enjoy a 4 season garden that features beautiful plants and blooms throughout spring, summer, fall and winter. Walk into a spacious foyer with 2 storey high ceiling beaming with light from the window above and the double entry door with iron design glass inserts. Filled with natural light, this home boasts of hardwood flooring throughout, an open concept layout that flows seamlessly from the formal dining room to the formal living room onto the family, breakfast area, kitchen and convenient laundry. Through a sliding door from the family room, walk to the deck and pool where you can enjoy alfresco dining while delighting in the cool water of the above ground swimming pool. An elegant staircase wraps around from the second floor to the basement that is perfect as an in-law suite that features 2 bedrooms, a 4 piece bathroom and a spacious multi purpose room great as haven for the in-laws, an office or an entertainment centre for the whole family. A 200 amp electrical panel that is capable of supporting the installation of an electric vehicle charger, cost saving high efficiency furnace. For your convenience, you are walking distance to Smart Centre in Brock Rd. It is also a short drive to 401 and Go Station. (id:61476)
1914 Liverpool Road
Pickering, Ontario
Conveniently located in central Pickering. This property is a move-in ready home with recent, fully - renovated main floor. All new electrical, plumbing, insulation, drywall. Well designed open-concept kitchen with pot lights, huge centre island, backsplash, S/s appliances. Lots and lots of storage, waterproof vinyl flooring, space saving pocket doors, French doors, crown mouldings throughout. Huge deck off kitchen overlooks sprawling private backyard. Potential for basement apartment or in-law suite, with 3pc bath, walk-out to garden. Above ground windows, high ceilings. 3 garden sheds provide extra storage. Close to shops, restaurants, schools. Hwy 401. (id:61476)
1523 Glenbourne Drive
Oshawa, Ontario
This beautiful townhome, nestled in the sought-after Pinecrest neighborhood of Oshawa, features 3+1 bedrooms and 4 bathrooms. Recently updated, it boasts fresh paint, new hardwood floors, and sleek LED pot lights throughout. The open-concept main floor showcases a modern kitchen with stainless steel appliances, stone countertops, and a breakfast bar, seamlessly flowing into the hardwood-floored living and dining areas. The spacious primary bedroom includes a walk-in closet and a luxurious ensuite with a soaking tub. The finished basement offers a cozy bedroom, a family room, and plenty of storage space. Outside, you'll find a fully fenced backyard with a garden shed and a deck, perfect for relaxing. Ideally located close to schools, parks, and shopping, this home is an ideal retreat for families seeking both comfort and convenience. **EXTRAS** None (id:61476)
310 - 450 Lonsberry Drive
Cobourg, Ontario
Welcome Home! This absolutely stunning condo offers contemporary design and an unbeatable location! Discover this beautiful north-facing, two-story condo townhome close to downtown, top dining, shopping, entertainment, parks and 2 min drive to waterfront. The main floor features an open-concept living and dining area with a modern kitchen with breakfast bar, quartz counters, pot drawers, S/s appliances and powder room; perfect for entertaining! The main floor also offers luxury vinyl plank flooring! The upper level offers two great size bedrooms, an additional 4 pc bathroom and laundry. Enjoy the convenience of a designated parking space and easy access to public transit. Experience the best of Cobourg living in the sought-after East Village community! (id:61476)






