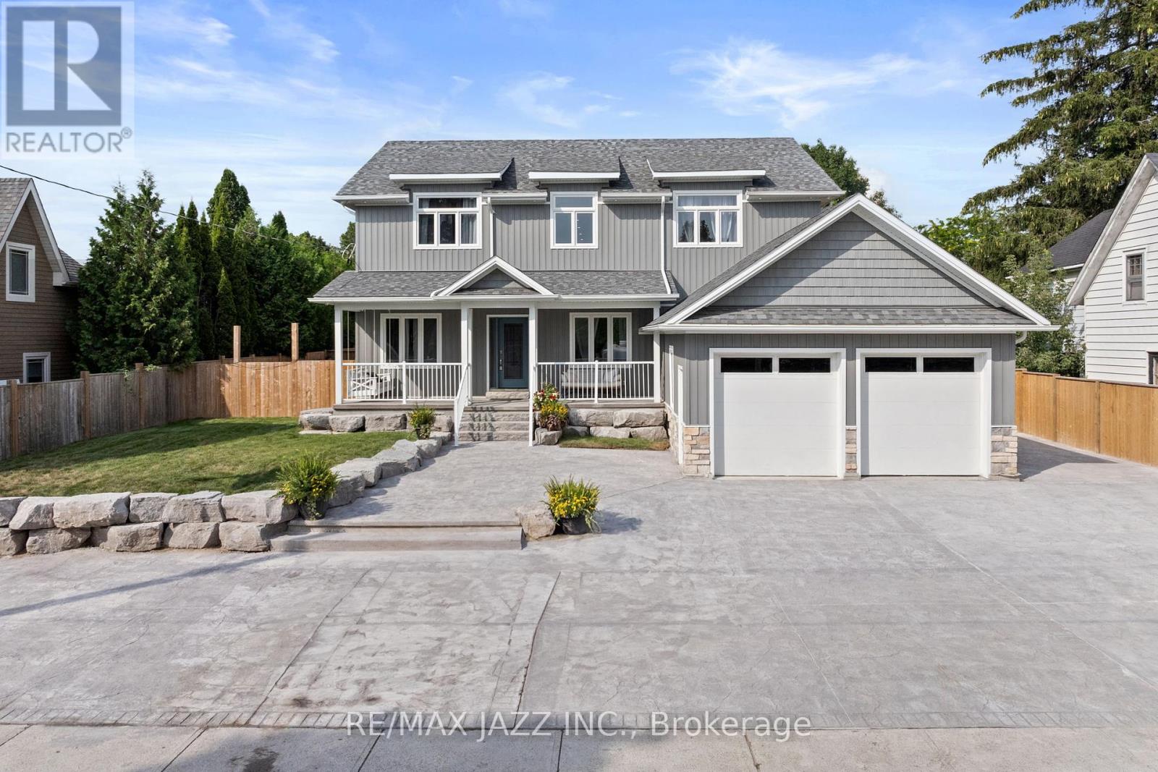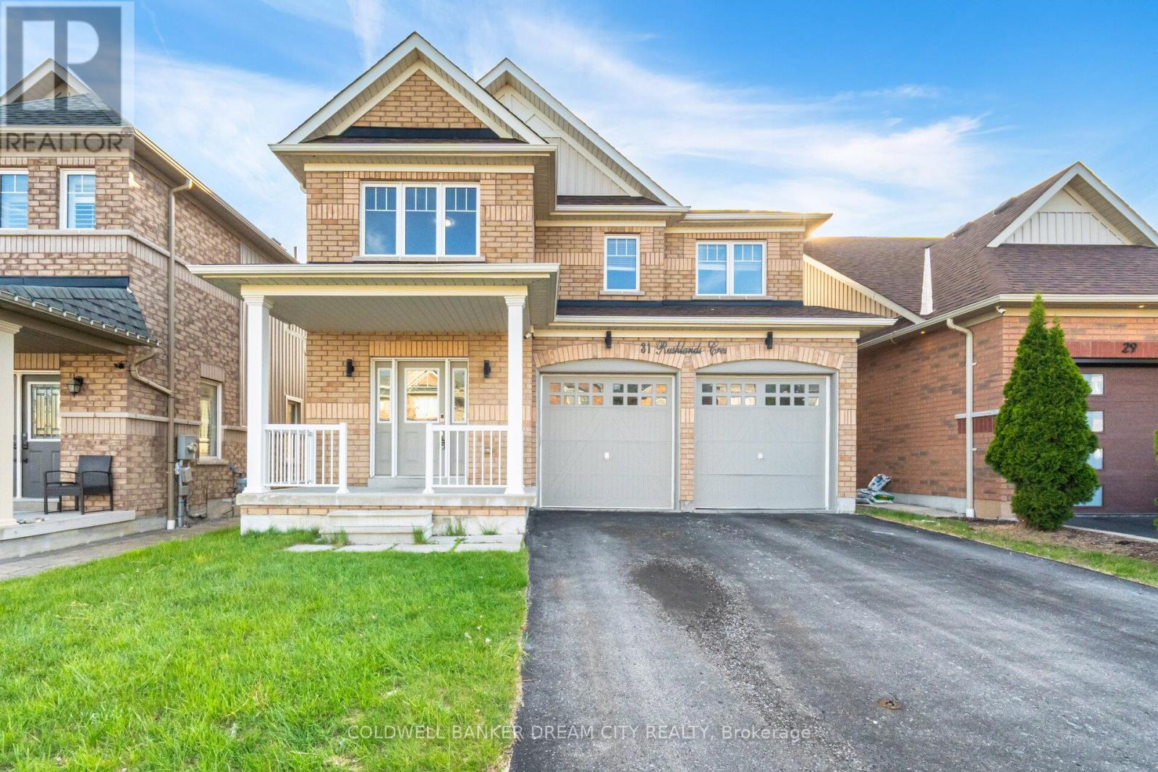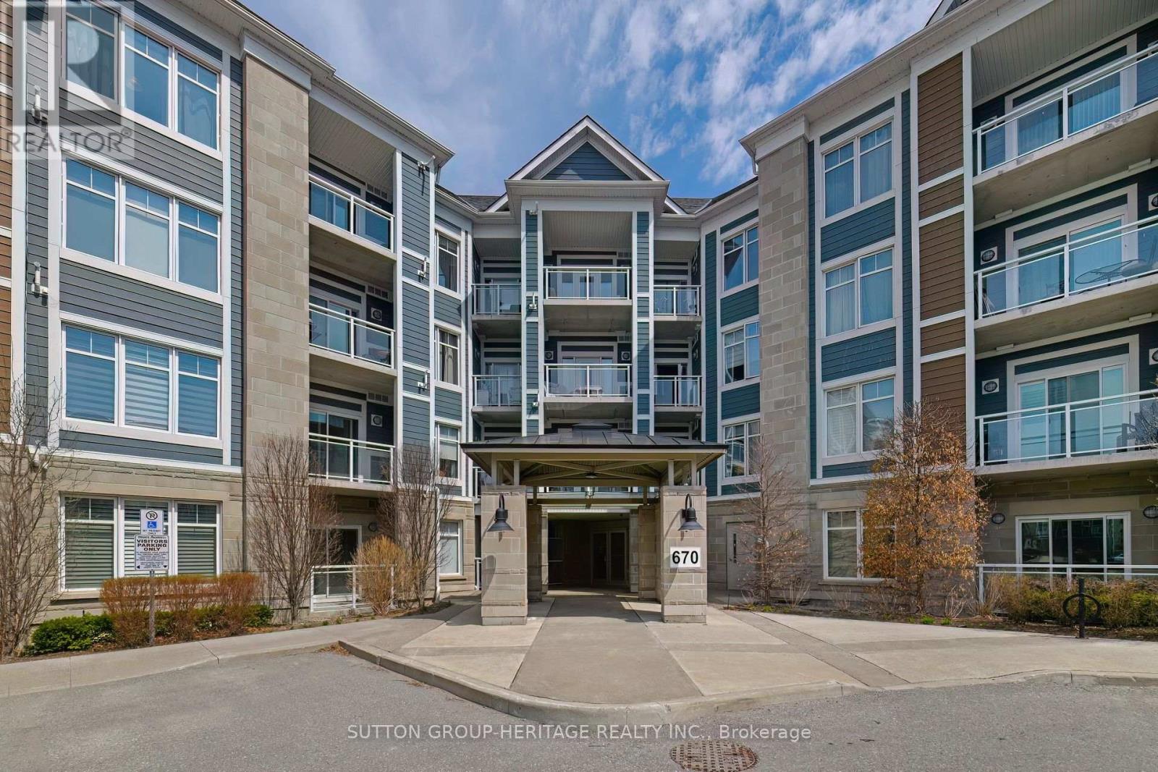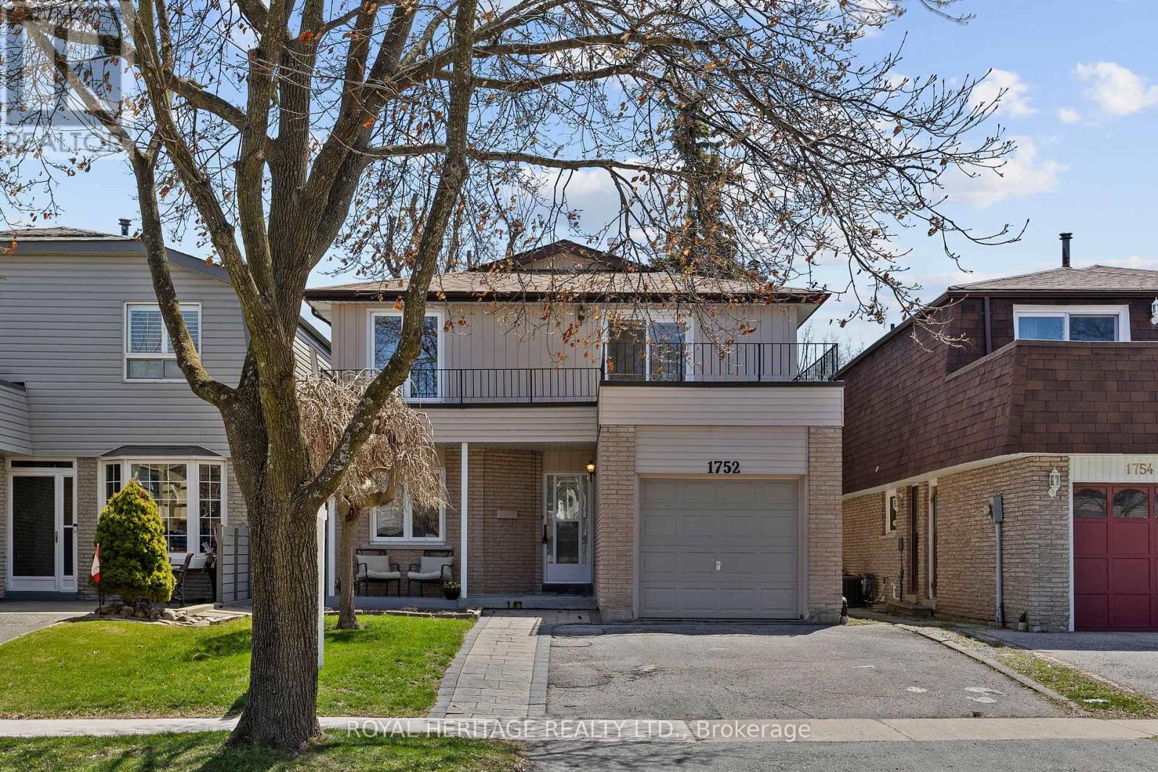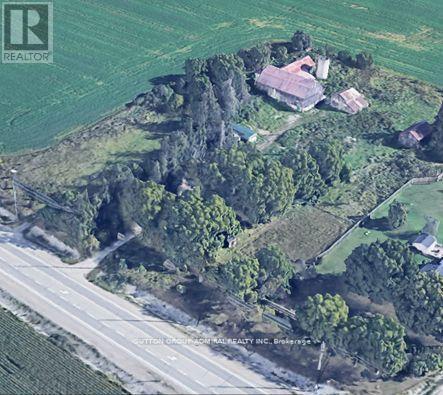5277 Old Scugog Road
Clarington, Ontario
You Really Can Have It All! Prepare To Be Amazed, The Perfect Location With the Perfect Finishes. This Gorgeous 4+2 Bdrm Executive 2 Storey Home W/Detached Garage & 3500 sq ft of Finished Living Space on a Premium Lot in the Village of Hampton. The Perfect Home For The Buyer Who Wants the Convenience & Beauty of a Newly Built Home, but Craves A Quiet Community With Generous Outdoor Space to Live and Play! This Exceptional Energy Star Home is Nestled Offers a Blend of Elegance & Functionality. Large Living Room W/Fireplace & Custom Bookshelves and Built-In's, 2 Hide-Away Rooms, Dining Area, and a Home Office! A Gorgeous Entertainers /Chefs Dream Kitchen Kitchen That Leaves No Detail Behind W/Endless Counterspace, A Massive Island, Coffee Servery, Walk In Pantry, & S/S Appliances Making It An Ideal Space for Culinary Enthusiasts! Second Floor Boasts 3 Spacious Bedrooms and 2 Bathrooms (Every Bedroom Has Ensuite Access) and Upstairs Laundry. The Oversized Primary Bdrm Serves As a Luxurious Retreat w/ Spa-like 5-piece Ensuite and His & Hers Closets. A Separate entrance to the Basement, you'll Find 2 Generously Sized Bdrms, a full Bathroom, Laundry, Kitchen & Living Space that Offers Flexibility for Guests or Potential In-Law Suite. Lots Of Storage Space. Step Onto the Large Dreamy Covered Back Porch, Complete w/ Gas Connection for Your BBQ Making it Great for Entertaining. Enjoy The Inground Salt Water Pool, Seating Area, Changing Area & Utility Shed. The Fenced Back Yard, Fully Landscaped with Armour Stone in Your Backyard Oasis That Is A Perfect Space For Hosting Guests & Making Memories. There Really Is Nothing to Do But Move In and Enjoy Your Dream Home. Less than 5 mins to the 407, 401 and 115. Just 10 mins to Bowmanville or Oshawa, & 30 mins from the GTA, Commuting is a Breeze. It's Within Close Proximity to Walk to General Store, Public School & Park (id:61476)
239 Flood Avenue
Clarington, Ontario
Welcome to 239 Flood Ave, a brand new detached home by Treasure Hill in one of Newcastles most sought-after, family-friendly neighbourhoods. This modern 3-bedroom, 4-bathroom home offers stylish, functional living across three finished levels. The open-concept main floor is filled with natural light and features elegant finishes, a cozy gas fireplace, and a contemporary kitchen with stainless steel appliances, white cabinetry, and a spacious island overlooking a bright dining area with walkout to the backyard. Upstairs, you'll find generously sized bedrooms including a primary suite with a walk-in closet and private ensuite. The fully finished basement, complete with a separate side entrance, full kitchen, bedroom, and bath, is ideal for extended family, rental income, or in-law living. Conveniently located near Highway 401, schools, parks, and everyday essentials, this move-in ready home offers comfort, flexibility, and incredible value in the heart of Newcastle. (id:61476)
31 Rushlands Crescent
Whitby, Ontario
Attention Buyers and Investors! Experience luxurious living in one of the most prestigious locations in Whitby! This elegant home offers unparalleled comfort and convenience, epitomizing sophistication. As you enter, you'll be greeted by the warmth of hardwood floors and the cozy glow of pot lights, illuminating the spacious living areas. Recently painted, the home feels fresh and modern. The main level features a gourmet kitchen designed for a chef, stainless steel appliances, sleek stone countertops, and ample storage spaceideal for culinary enthusiasts and entertaining guests. Upstairs, leads to three generously sized bedrooms with broadloom, two full bathrooms, creating an ideal layout for family living. The fully finished basement features a complete in-law suite, including vinyl flooring, a full kitchen, a bedroom, and a stylish 3-piece bathroom with a glass-enclosed showerperfect for extended family or multi-generational living. Located close to top-rated schools, parks, shopping, and dining, this home offers the perfect balance of serenity and accessibility (id:61476)
480 Eulalie Avenue
Oshawa, Ontario
Offers Anytime! Beautifully maintained and full of natural light, this 3+1 bedroom, 3 full bathroom home is the perfect blend of comfort, style, and income potential.The updated kitchen and bathrooms feature sleek quartz countertops, offering both elegance and function throughout. With thoughtful upgrades and a sun-filled layout, this home has been lovingly cared for and is truly move-in ready.The fully finished basement includes its own separate entrance, full kitchen, bedroom, and bathroom ideal for extended family, guests, or helping to offset your mortgage. Enjoy a large family-sized backyard perfect for entertaining, parking for up to 4 cars, and an unbeatable location. You're just minutes from Highway 401 and within walking distance to schools, parks, and everyday amenities. Whether you're a first-time buyer, investor, or multi-generational family, this is an opportunity you don't want to miss! (id:61476)
103 - 670 Gordon Street S
Whitby, Ontario
Enjoy Comfortable Resort Style Living In This Updated And Spacious Unit At The Lakeside Community Condominiums In Whitby. Walk To Waterside Scenic Trails To The Marina And Lake. Renovated Bathroom. Living Room Walkout To Patio. Lots Of Visitor's Parking, Shopping, GO Transit, Community Centre And 401 Is Handy And Close By. (id:61476)
141 Morris Lane
Scugog, Ontario
First time offered in quiet waterfront community. A charming 2+1 bungalow that provides privacy and tranquility while enjoying lake views and several lake access points within the community. Open concept living and dining room is spacious with plenty of natural light and lake views. Galley kitchen has lake views and a pass through for convenience and keeping the conversation going to guests in the dining room. The family room addition provides a cozy spot to relax and enjoy the warmth of the sun while enjoying the lake view. Long gravel driveway fits 3 vehicles with additional driveway adjacent to garden shed. Irregular lot shape provides opportunities for several gardens and entertaining areas to take advantage of lake views or privacy. 15 minutes to Port Perry and Lindsay. School bus route for elementary and high school students. 10 minutes from Wolf Run Golf Club. Roof shingles 2024, electric HWT 2024 and septic cleaned out 2024. (id:61476)
82 Vipond Road
Whitby, Ontario
Welcome to 82 Vipond Road, a beautifully updated 4-bedroom, 3-bathroom home in one of Brooklin's most family-friendly neighbourhoods. From the moment you arrive, the new double entry front door sets the tone for the thoughtful upgrades throughout.The main floor offers a bright, open-concept layout with wide plank laminate flooring, pot lights, and a custom stone feature wall with gas fireplace. The kitchen is equipped with granite countertops, stainless steel appliances, updated cabinetry, a centre island, and a walkout to the backyard, ideal for entertaining or relaxing with the family. Enjoy evenings under the gazebo, soak in the hot tub, or host summer BBQs with the gas line already in place. A newly renovated powder room, updated tile at the front entry, and new oak staircase with modern spindles complete the main level.Upstairs, you'll find four spacious bedrooms including a primary suite with walk-in closet, crown moulding, and a 5-piece ensuite. A second full bathroom and convenient upper-level laundry room make day-to-day life easier for busy families.The finished basement adds even more usable space, with a large rec room, a workout area that could serve as a fifth bedroom, plenty of storage, and a rough-in for a future bathroom. Additional features include power blinds, a double car garage with interior access, and all the benefits of being just steps to schools, parks, the Brooklin Community Centre and Library, and the shops and restaurants in downtown Brooklin. A move-in ready home in an unbeatable location, this one is not to be missed. (id:61476)
49 Quebec Street
Oshawa, Ontario
Beautifully updated Victorian-style home on a spacious corner lot with detached garage. Over $100K spent on renovations! This sun-filled 3+1 bedroom, 2-bathroom home features new windows, hardwood floors, and a modern kitchen with granite countertops. The elegant dining area boasts a large bay window, perfect for natural light and entertaining. Finished basement apartment with separate entrance includes 1 bedroom, 1 bathroom, kitchen, and private laundry - ideal for in-law suite or rental income. Located in a desirable Oshawa neighborhood close to schools, parks, transit, and amenities. Extras: Updated electrical and plumbing, separate laundry for basement, detached garage, large lot with potential. (id:61476)
1552 Dellbrook Avenue
Pickering, Ontario
Tucked within a tranquil forest setting, this property offers privacy and direct access to numerous trails. Perfect for outdoor enthusiasts, it provides a unique opportunity to live surrounded by nature, with hiking and biking right at your doorstep. Step into this updated family home featuring 3+2 beds and 4-baths, perfect for growing families or multi-generational living. Spacious main level offers separate living and dining room spaces, kitchen offering stainless steel appliances and breakfast area and a welcoming family room with a fireplace and walk-out to an expansive deck, complete with a gazebo and BBQ area for outdoor entertaining. Custom porch, interlock and railing upgraded in 2022. Step into the primary bedroom boasting a walk-in closet and a 4pc ensuite. Convenience is key with a main-level laundry room and direct garage access. Fully finished basement includes a separate kitchen, dining, and living area, plus 2 bedrooms, one with its own 3pc ensuite. Hardwood floors and pot lights throughout add a touch of elegance to every room. With a large backyard and well-designed layout, this home is an ideal choice for comfortable living. Minutes to all local amenities including Valley Farm Public School, Valley Farm Ravine, Major Oaks Park, Centennial Park, Ganatsekiagon Creek, Brock Ridge Community Park, River Trail, Seaton Trail, 8 min drive to Pickering Town Centre, & Pickering GO Station, easy access to highway 401, shopping, dining, 5 min drive to Pickering Golf Club and so much more! **EXTRAS** Backyard Fence & Deck (2018), Furnace & AC (2013), Custom Porch/Interlock/Railing & Basement Windows (1 Egress & 2 Regular) (2022), Hot Water Tank Owned, Garage Door Openers w/ 2 Remotes and CCTV. (id:61476)
95 Maskell Crescent
Whitby, Ontario
Luxury Living on a Premium Park-Backed Lot Your Dream Home Awaits! Bonus! A separate side entrance to the unfinished basement offers in-law suite or income potential, making this home not only stunning, but smart and versatile. Welcome to a rare gem in one of the most sought-after family communities - this gorgeous 4-bedroom, 3-bathroom detached home offers the perfect blend of style, function, and location. Situated on a premium lot with no rear neighbours, offering stunning, unobstructed views of green space, a playground, basketball court, and soccer field right from your kitchen and backyard. Its not just a home its a lifestyle. Inside, be wowed by sun-filled open-concept living, featuring rich hardwood floors, a solid wood staircase, and 9-foot ceilings that elevate the sense of space and elegance throughout the main level. The heart of the home your chef-inspired kitchen boasts premium Bosch appliances, a designer backsplash, quartz counters, center island with bar seating, and a bright breakfast area with breathtaking views of nature. Whether you're hosting or relaxing, this space is a showstopper. The family room is warm and inviting with a cozy fireplace, perfect for gatherings or unwinding after a long day. Upstairs, all bedrooms are spacious and bright, with the primary suite offering a spa-like 5-piece ensuite and tranquil park views. Step into your private backyard retreat, complete with a fully fenced yard, interlocked patio, and gazebo ideal for summer entertaining, morning coffee, or evening wine under the stars. With a future public elementary school being built just steps away, this location is a perfect long-term investment for growing families. This home checks all the boxes and then some. Don't miss your chance to own one of the most coveted lots in the neighbourhood. Homes like this rarely come up. Act fast this one won't last! (id:61476)
1752 Shadybrook Drive
Pickering, Ontario
Spacious and thoughtfully maintained 4-bedroom detached link home in sought-after Amberlea! This inviting home features a bright living room with hardwood floors, bay window, and walkout to a deep backyard with a beautiful garden and a newer deck (2023) perfect for summer entertaining and outdoor enjoyment. The kitchen is equipped with granite countertops and stainless steel appliances, offering both style and functionality. The finished basement offers great versatility as a home office, rec room, or creative space for kids. Recent updates include a new washer, dryer, and A/C unit (2024). The primary bedroom boasts a walk-in closet, 3-piece ensuite, and a private balcony above the garage. All additional bedrooms include double closets and share a full 4-piece bathroom. With generous living space, tasteful upgrades, and a family-friendly layout, this home delivers comfort, flexibility, and value in one of Pickering's most desirable communities. ** This is a linked property.** (id:61476)
2825 York Durham Line
Pickering, Ontario
LIMITLESS OPPORTUNITIES ON THIS 5 ACRES OF LAND! Close To The City! Property provides prime land that offers several permitted use opportunities. FINANCING IS AVAILABLE. (id:61476)


