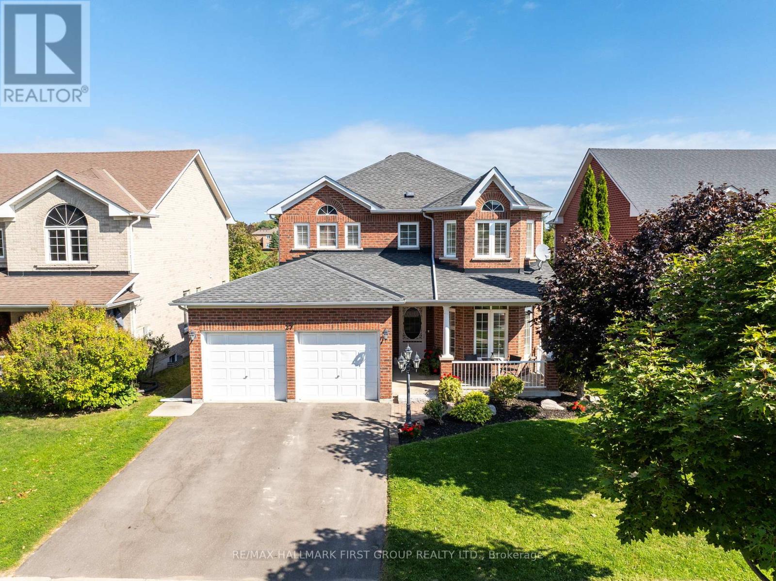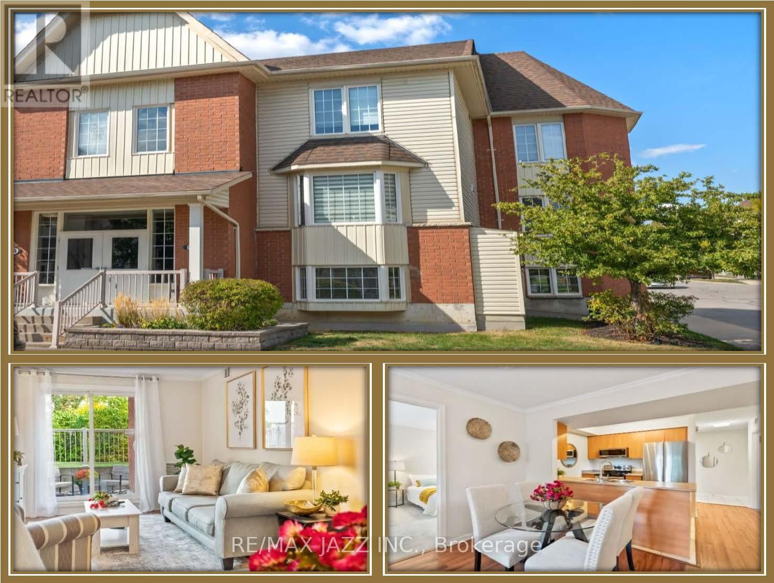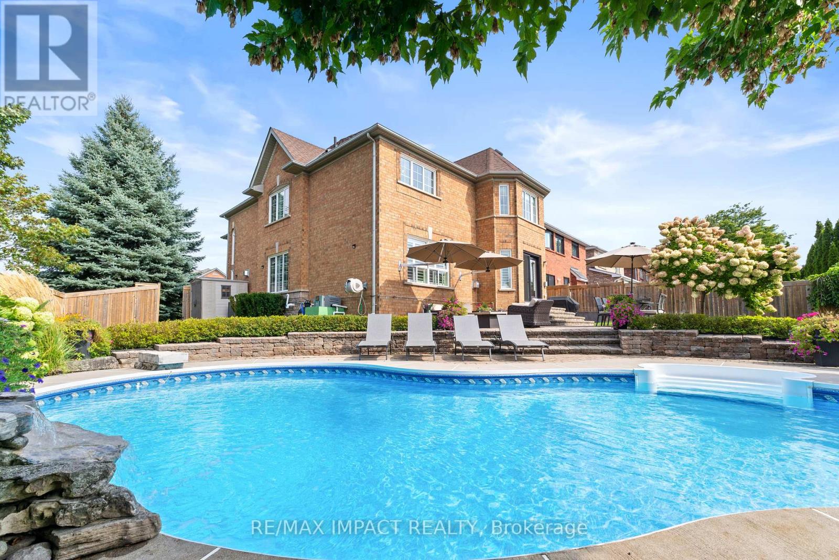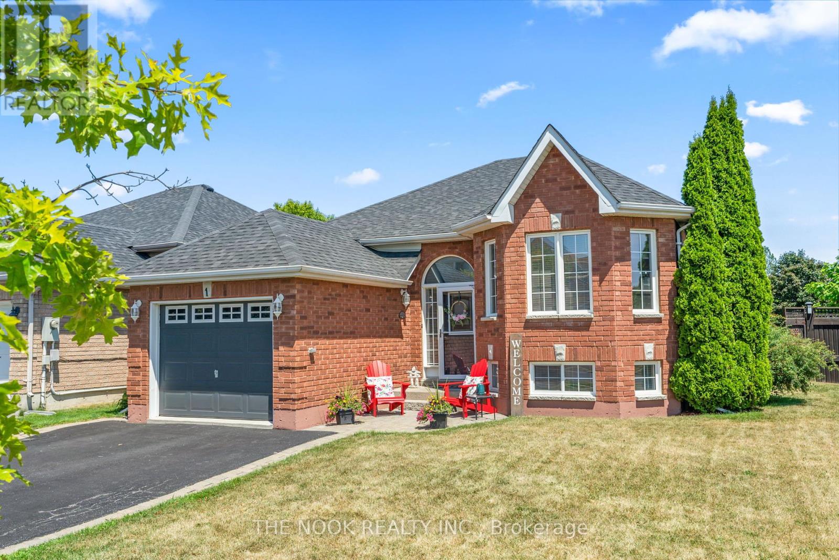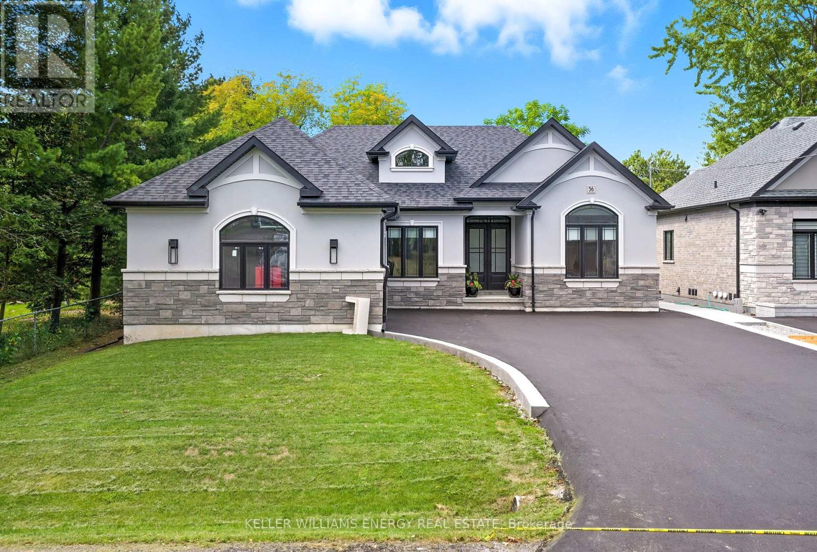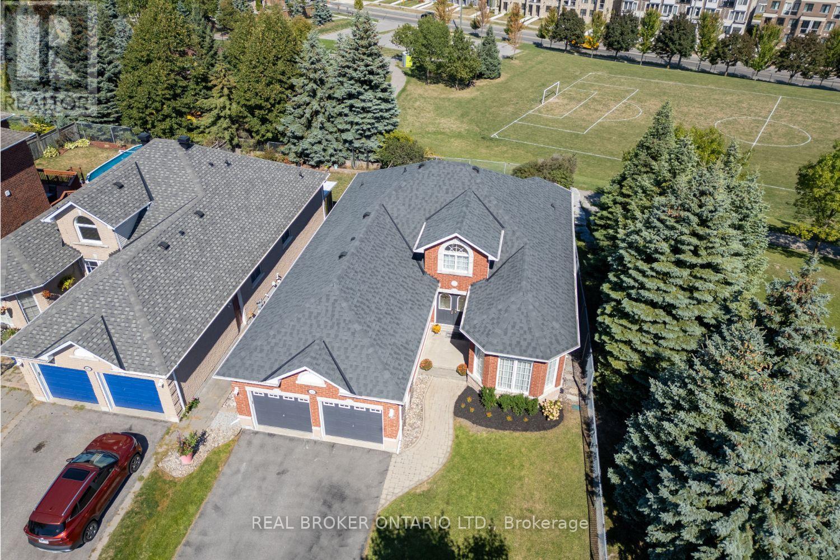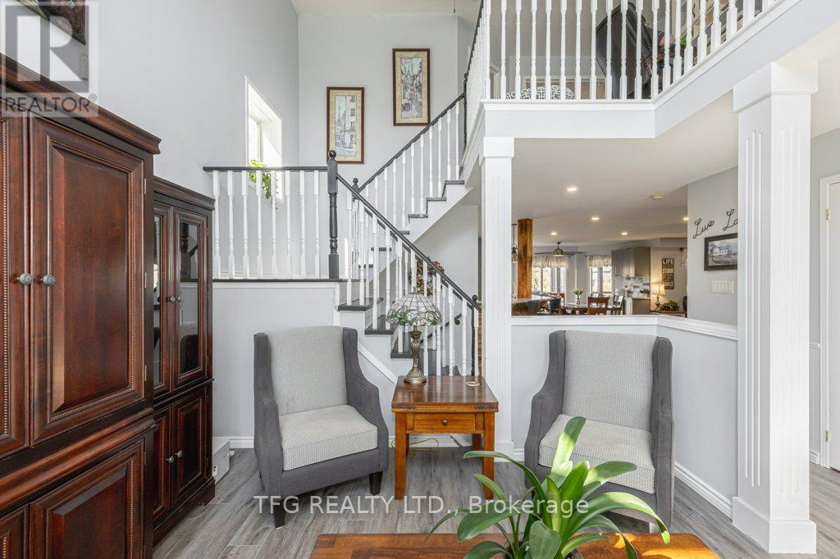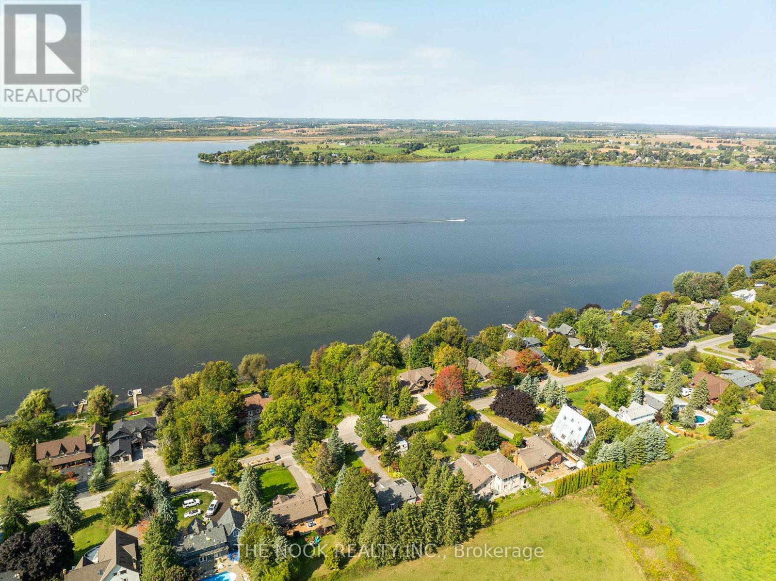27 Robin Trail
Scugog, Ontario
This all brick, 3+1 bed, 4 bath family home 'packs a punch' with a beautiful view of an open field & is complete w/its own suite with separate entrance; a rare find in historical Port Perry. Enjoy lane access to parks, ponds, trails & playgrounds just steps away. This home boasts a south-facing covered front porch, perfect for morning coffee in a quiet, family-friendly & mature, tree line street. Step inside to discover 9' ceilings, hardwood floors & a freshly painted open-concept main floor. Just off the front foyer, a bright office w/bay windows makes an ideal work-from-home space or potential main floor 5th bdrm. At the heart of the home, the updated open concept kitchen shines w/custom cabinetry, quartz countertops, a large centre island, new undermount sink, hardware (Aug 2025). The kitchen opens into the dining & living rms, where a cozy gas fireplace & oversized windows frame views of the fenced in back yard & field beyond. From your dining room, walk-out to a sprawling 26'x20' deck perfect for BBQs, entertaining or relaxing with a good book. Enjoy an additional 14'x10' insulated workshop w/its own hydro panel, ideal for a handyman, gardener, gym or extra storage space. Walk upstairs to 3 generous sized bedrooms, all w/9 ceilings & large windows. The primary overlooks a peaceful open field & offers a W/I closet & closet organizer, sitting area & updated ensuite w/new vanity & quartz counter. 2 addt'l bedrooms share another full bath w/matching updates. Upper-level laundry adds a touch of convenience. The lower level offers flexibility w/finished suite featuring oversized windows, full kitchen, 3-piece bath, living room & bedroom all w/private covered entrance & porch. Perfect for in-laws, guests, mature kids. Other highlights: insulated double garage, 200-amp service, California shutters, fully fenced yard & landscaped grounds. Walking distance to schools, churches & historical Port Perry's shops, restaurants & waterfront. A Port Perry gem. (id:61476)
10 Edison Way
Whitby, Ontario
Welcome to 10 Edison Way located in North Whitby! Nestled on a quiet, private street and backing onto a serene forested ravine, this beautifully maintained home offers the perfect blend of comfort and convenience. Step inside to an open-concept living, dining, and kitchen area with stunning views of the lush ravine. The kitchen includes stainless steel appliances and seamlessly connects to the main living space ideal for both everyday living and entertaining. Upstairs, the spacious primary bedroom overlooks the ravine and features a professionally designed walk-in closet and a spa-like ensuite bathroom. Two additional bedrooms provide plenty of room for family or guests. The finished basement offers additional living space perfect for a rec room, home office, or gym. The backyard is private and peaceful, surrounded by nature for the ultimate retreat. Located close to shops, transportation and schools. Deck & gazebo (2022), Finished basement (2022), Second floor wood flooring (2023), California shutters (2022), Garage racks and bike hooks (2022), Insulated garage door (2023), Quartz kitchen counter (2024), 'Closets By Design' - Bedrooms + entry closet (2023), Driveway interlock (2024), Fridge (2025), Dishwasher (2023). POTL fees include water, snow and garbage removal and sidewalk and lights maintenance. (id:61476)
1 - 51 Petra Way
Whitby, Ontario
Welcome to this beautiful, bright and spacious 3-bedroom, 2-bath one level condo townhouse perfectly situated on the first floor for easy access and convenience. Featuring an open-concept layout with a modern kitchen, new stainless-steel appliances (fridge-2025, b/in microwave range hood -2025), new electrical light fixtures and a seamless flow into the dining and living areas, this condo is designed for both comfort and functionality. Step out to your private patio and enjoy a blend of indoor-outdoor living. The residence includes 2 parking spaces and a great size storage locker ( 8ft by 8 ft). Three well-sized and bright bedrooms provide space for family, guests or home office. En-suite laundry room add functional practicality. Located in a well-managed, low traffic community close to schools, shopping, parks, and transit, this move-in ready condo is an excellent opportunity for families, professionals, or downsizers seeking low-maintenance living without compromise. (id:61476)
1 Windbreak Crescent
Whitby, Ontario
Welcome to this luxurious first-owner, corner-lot home offering over 3,200 sq. ft. of living space plus a beautifully finished basement with a separate entrance. With a timeless brick exterior, new light fixtures, and fresh paint throughout, this property is move-in ready and designed to impress. Inside, the main level boasts soaring ceilings, an abundance of natural light from oversized windows, and a modern kitchen with quartz counters and stainless steel appliances. A rare main-floor ensuite provides convenience and comfort for multi-generation living. Upstairs, you'll find 4 spacious bedrooms with new carpets and 4 bathrooms in total throughout the house, with a versatile in-law suite perfect for extended family. The basement features a seperate entrance, wet bar (Granite Countertop), and additional living space, ideal for entertaining or creating a private retreat. Step outside to your personal oasis backyard, complete with a bromine pool with waterfall, lush landscaping, and an 8-zone sprinkler system. A two-car garage with space for driveway car parking and a central vacuum system adds everyday practicality. Power outlet to connect to a hot tub. (id:61476)
1 William Jose Court
Clarington, Ontario
Meticulously Maintained Bungalow In One Of Newcastle's Most Sought-After Neighborhoods- Just A Short Stroll To The Charming Historic Downtown, Where You'll Find Fabulous Shops, Restaurants, Cafes, And Amenities. Situated On A Beautifully Landscaped And Private Corner Lot, This Home Offers Exceptional Curb Appeal And A Move-In-Ready Interior That's Been Thoughtfully Updated From Top To Bottom. Step Inside To A Bright And Inviting Main Floor Featuring An Open-Concept Living And Dining Area. The Renovated Kitchen Features A Custom Island, Quartz Countertops, And New Quality Appliances, With A Walkout To A Private Backyard Complete With A Patio- Ideal For Relaxing Or Hosting Friends. The Main Level Offers Two Spacious Bedrooms And A Fully Renovated 3-Piece Bath With A Stunning Custom Glass Shower. Downstairs, The Fully Finished Basement Expands Your Living Space With Two Additional Bedrooms, A Large Family Room, And Another Beautifully Renovated Bathroom, Also Featuring A Walk-In Glass Shower- Perfect For Guests, Extended Family, Or Even An In-Law Suite Setup. This Home Is Truly A Gem- Lovingly Cared For And Move-In Ready, With Stylish Updates And Functional Space Throughout. Located In A Quiet, Family-Friendly Community With Easy Access To Hwy 401, Scenic Waterfront Trails, This Property Combines Small-Town Charm With Commuter Convenience. A Rare Opportunity To Own A Turn-Key Home In A Prime Location! (id:61476)
400 Wickham Court
Oshawa, Ontario
Tucked away on a court location, this charming semi-detached home offers rare privacy with a stunning ravine backdrop. Close to amenities and easy access to Hwy 401. Walk right outside to the nearby walking trails. Step inside to find spacious living areas. Living room features laminate flooring, plenty of natural light and walk-out to the backyard, perfect for enjoying the tranquil surroundings. Good-sized kitchen with laminate flooring overlooks the separate dining room, ideal for hosting gatherings. Three bedrooms upstairs all with ample closet space, including a wall-wall closet in the primary bedroom. The finished basement adds valuable living space with a built-in bar, and lots of built-in shelving in the rec room. Outside, you'll fall in love with the oversized yard surrounded by mature trees - your own private escape with plenty of room to relax or play. (id:61476)
56 Meadow Crescent
Whitby, Ontario
Exceptional Custom-Built Bungalow in the Heart of Whitby. Discover this stunning DeNoble-built bungalow, offering 3 bedrooms and 3 bathrooms on a premium lot in one of Whitby's quiet enclaves. Built in 2023, this home spans over 2,200 sq. ft. with a separate front entrance and oak stained stairs to the unfinished basement with large egress windows perfect for future in-law or income potential. The living room impresses with soaring 11.5 ft. ceilings, black-stained beams, a sleek electric fireplace, 5" White Oak Flooring and custom millwork display shelving. The open-concept kitchen is a show stopper, featuring River Oak wood-grain cabinetry, a centre island, pantry, upgraded appliances, and a bright eat-in area with oversized sliders. An elegant arched entrance leads to the Butlers pantry and formal dining room, making this home ideal for both everyday living and entertaining. Principal Bedroom with large walk-in closet and 4 pc ensuite with soaker tub and private water closet. Garage access into the main floor Laundry. 7' Doors throughout. (id:61476)
4 Settlers Court
Whitby, Ontario
Beautiful , well maintained 3 BR home in sought after neighbourhood in Brooklin. Brand new hickory hardwood throughout main floor, pot lights and California shutters. Main floor has bright living room, open concept kitchen with sliding doors to the back deck and pergola and shed. Large bedrooms with second floor laundry. Primary BR complete with custom built in wardrobes, walk in closet and 4 pc ensuite. Over sized bedrooms. Basement is finished complete with additional room for den/office. Fenced yard with irrigation system.The perfect family home, warm and inviting. (id:61476)
11 Helston Crescent
Whitby, Ontario
Welcome to this beautifully updated and thoughtfully designed 4-bedroom, 3-bath, all-brick home offering nearly 3,000 sq. ft. of finished living space! The open-concept main floor showcases soaring 9 ft ceilings, hardwood flooring and a family room anchored by a beautiful feature wall with a cozy gas fireplace. At the heart of the home is the "country chic" chef's kitchen with quartz counters, premium appliances, and a massive centre island that is perfect for entertaining and family gatherings. Oversized 8 glass doors fill the space with natural light and lead to a landscaped backyard retreat with stone patio, zen water feature, play space, and gardens. Upstairs, four generous bedrooms include a luxurious primary suite with his and hers closets and a spa-inspired ensuite featuring a freestanding tub and frameless glass shower. The additional bedrooms are bright and spacious, offering flexibility for family, guests, or home office use.The finished lower level expands the living space with a large recreation room and second media lounge, highlighted by a unique rock wall and a marble-tile fireplace. This inviting area is ideal for movie nights, games, or simply relaxing in comfort. With numerous recent upgrades, excellent curb appeal, and close proximity to parks, schools, trails, golf courses, and Highway 407, this home perfectly balances style, function, and convenience. Move-in ready and beautifully designed, it offers the ideal opportunity for families seeking a beautiful and welcoming home in the heart of Brooklin. (id:61476)
69 Padfield Drive
Clarington, Ontario
Nestled in a highly sought-after location, just minutes from Hwy 401 and 418, this beautifully maintained all-brick bungalow offers the perfect blend of comfort and convenience. Ideally positioned within walking distance to transit, schools, parks, and shopping, this home is perfect for families and commuters alike. Step into a spacious foyer with a soaring ceiling, tile flooring, and a double closet. The bright, eat-in kitchen features tile flooring, a breakfast bar, and scenic views of the park, and seamlessly opens to the family room adorned with rich hardwood flooring.The combined living and dining area, enhanced with crown moulding, offers an inviting space for gatherings and entertaining. The generous-sized primary bedroom includes a walk-in closet and a private 3-piece ensuite. Main floor laundry with a double closet and direct garage access adds everyday convenience. The highlight of the home is the expansive, finished walk-out basement, featuring a massive rec room with a cozy gas fireplace and a wet bar area with cabinetry, ideal for hosting and extra living space. Two additional bedrooms, a full 3-piece bath, and a storage room complete the lower level and could provide the perfect space for in-law potential. Enjoy the peaceful setting with no rear neighbours and direct access to the park. A rare find in a prime location, this home is a must-see! (id:61476)
56 Perryview Drive
Scugog, Ontario
Must-See 3+1 Bedroom Family Home in Sought-After Port Perry! This stunning home sits on a premium lot and boasts a beautiful open-concept chef's kitchen with an oversized breakfast area, perfect for entertaining. Walk out to a large deck with a screened-in sunroom, ideal for relaxing outdoors. The great room features a cozy gas fireplace and large windows, while a spacious front living room adds even more versatility. The fully finished basement offers a separate entrance, large bedroom, eat-in kitchen, TV room, and potential second bedroom or office, perfect for extended family. The primary suite includes a walk-in closet and a 4-piece ensuite with a soaker tub and separate shower. A main-floor laundry room with a side entrance doubles as a mudroom, with direct access to the double-car garage. Walking distance to downtown, parks, schools, and more don't miss this incredible opportunity! (id:61476)
385 Fralicks Beach Road
Scugog, Ontario
This Port Perry Gem Offers The Perfect Blend Of Privacy, Waterfront Lifestyle, And Modern Convenience. Situated On An Impressive 80 X 200 Lot Directly Across From The Lake, Enjoy Stunning Water Views From Your Balcony And Deeded Access To A Private Waterfront Lot- Perfect For Launching A Kayak Or Going For A Swim. Nestled Among Mature Trees, Incredibly Private. What Makes This Property Unique Is Its Dual Outdoor Spaces: A Fully Private Backyard Plus A Front Courtyard Complete With An Inground Pool- A Rarely Found Layout! This Raised Bungalow Features Ground-Level Entry, A Double Car Garage, And A Long Driveway With Ample Parking. Inside, The Main Floor Is Open And Airy With Vaulted Ceilings, A Kitchen With Stainless Steel Appliances And Breakfast Bar, And A Dining Area That Overlooks The Living Room And Walks Out To The Backyard. 3 Bedrooms Are Located On This Level, Including A Spacious Primary With Vaulted Ceilings, Walkout To A Private Solarium And Balcony With Lake Views! The Updated Main Bath Includes Double Sinks. The Ground-Level Walkout Basement Offers A Large, Inviting Family Room With Access To The Front Courtyard And Pool, A 4th Bedroom, 3-Pc Bath With Sauna, Laundry Room, Storage, And Direct Garage Entry. Enjoy The Peacefulness Of A Country Setting With The Bonus Of Natural Gas Heating, A Newly Updated Furnace, And Municipally Serviced Water Via A Community Well System. Country Privacy Meets In-Town Convenience! (id:61476)


