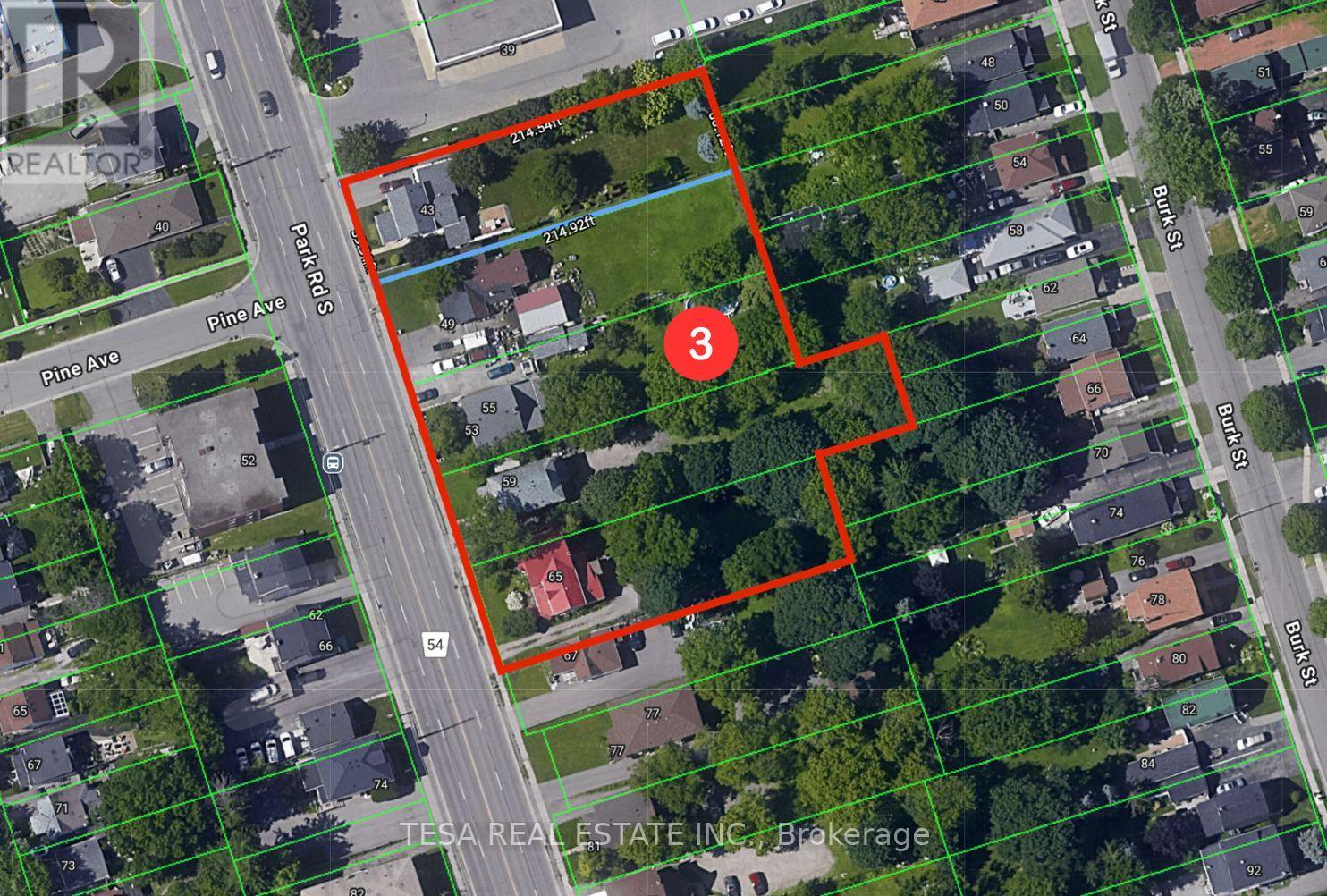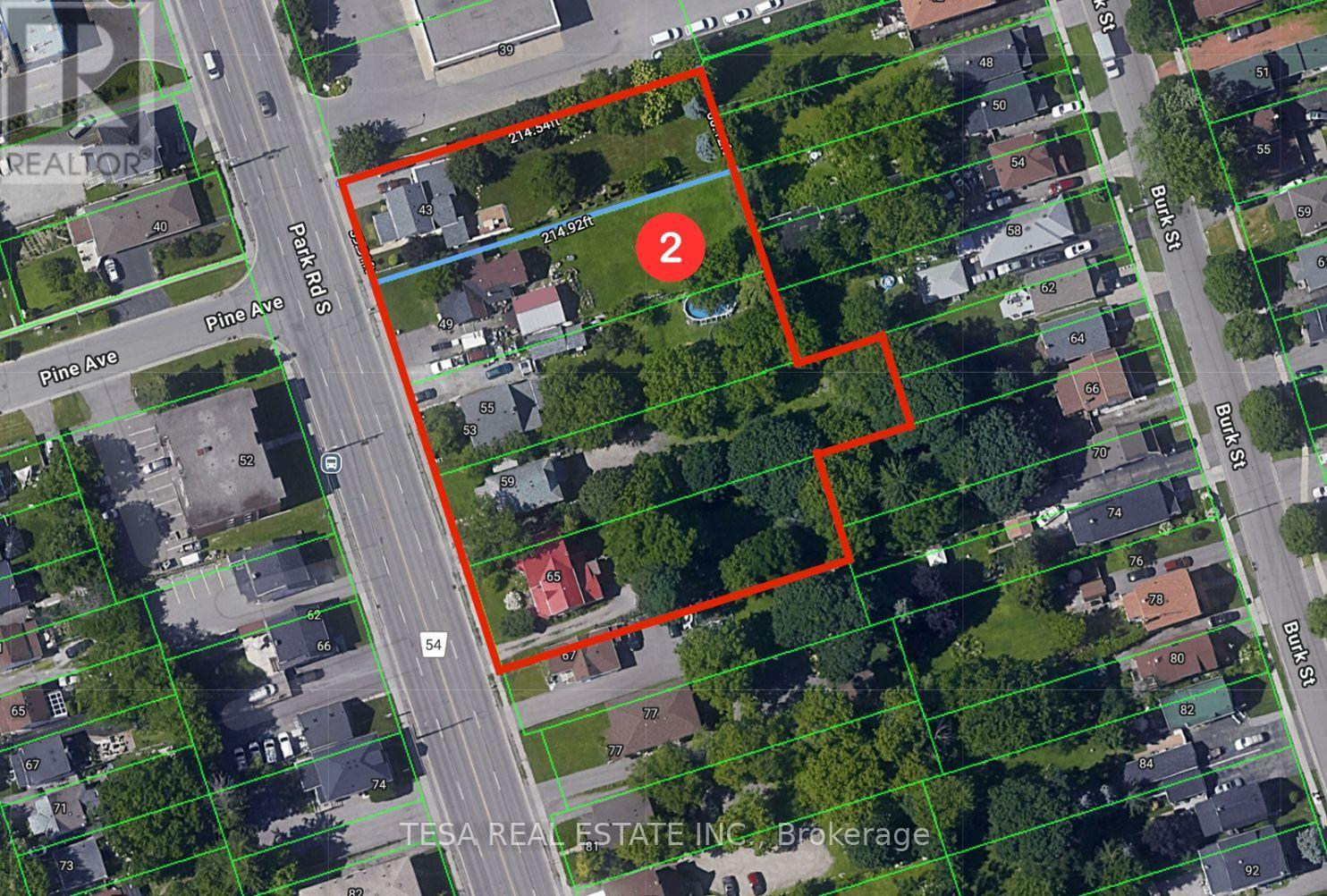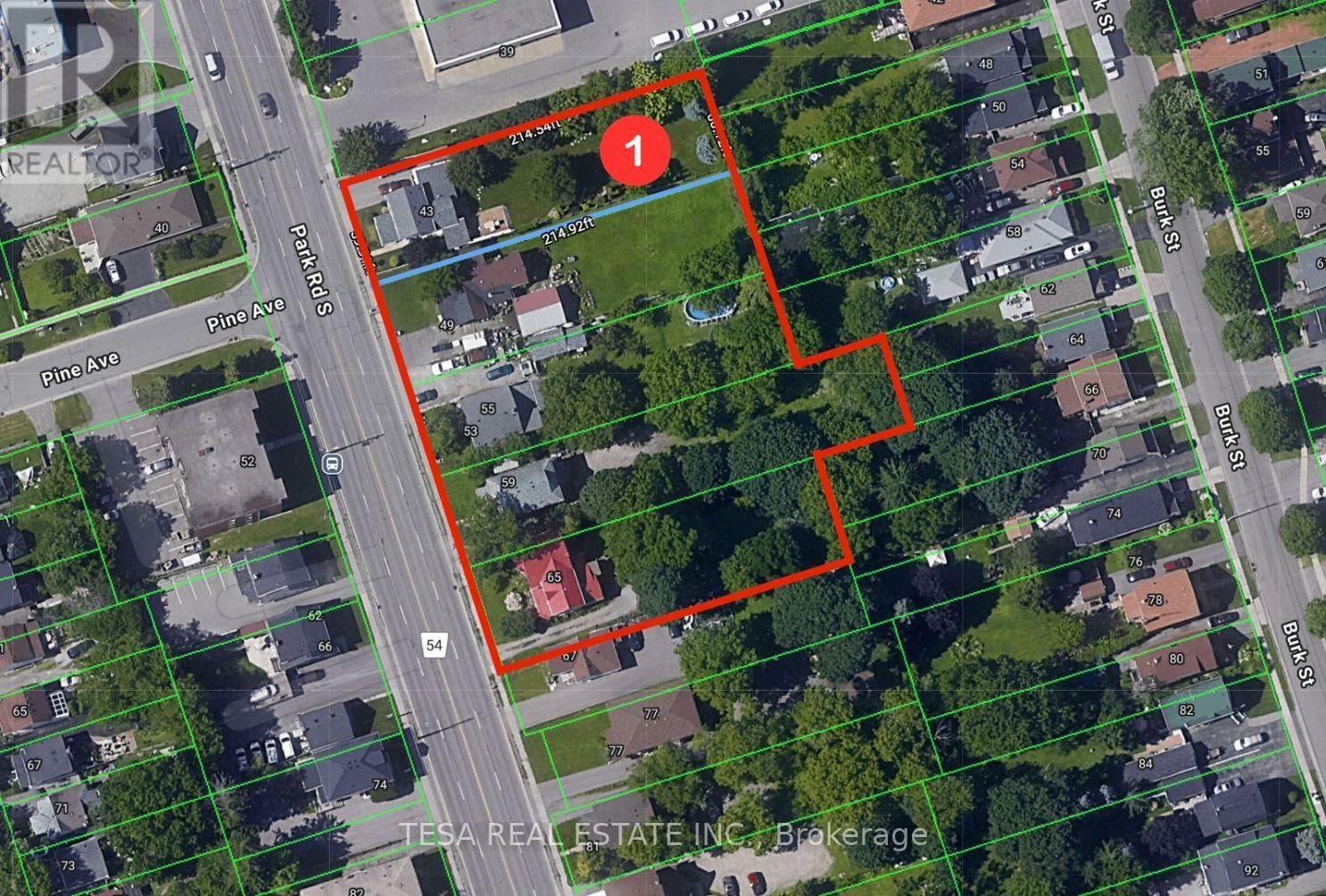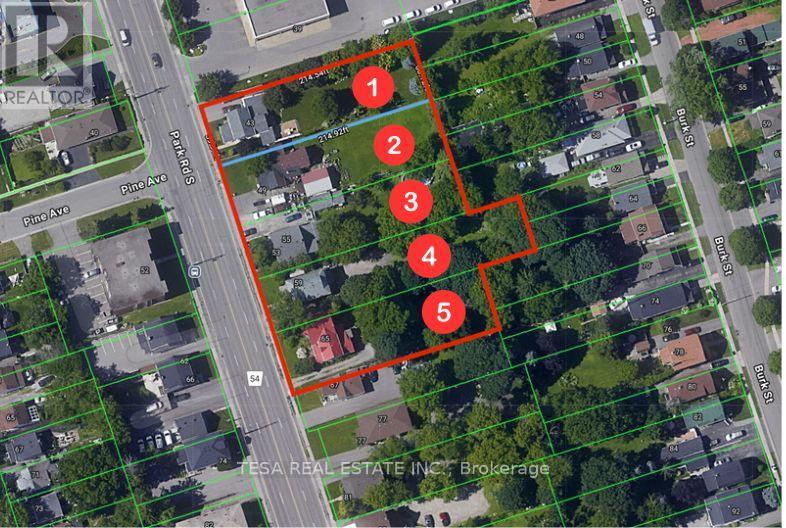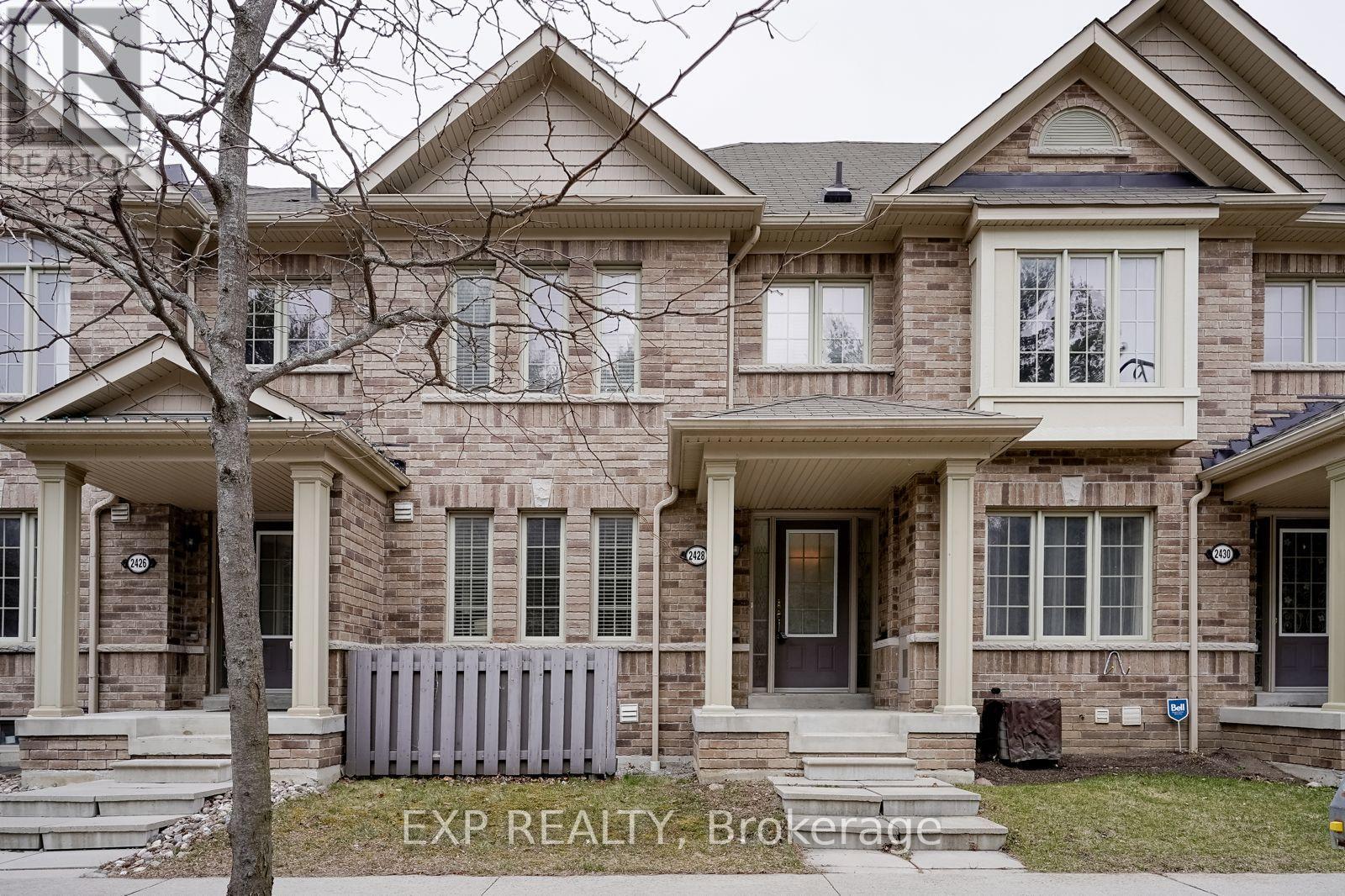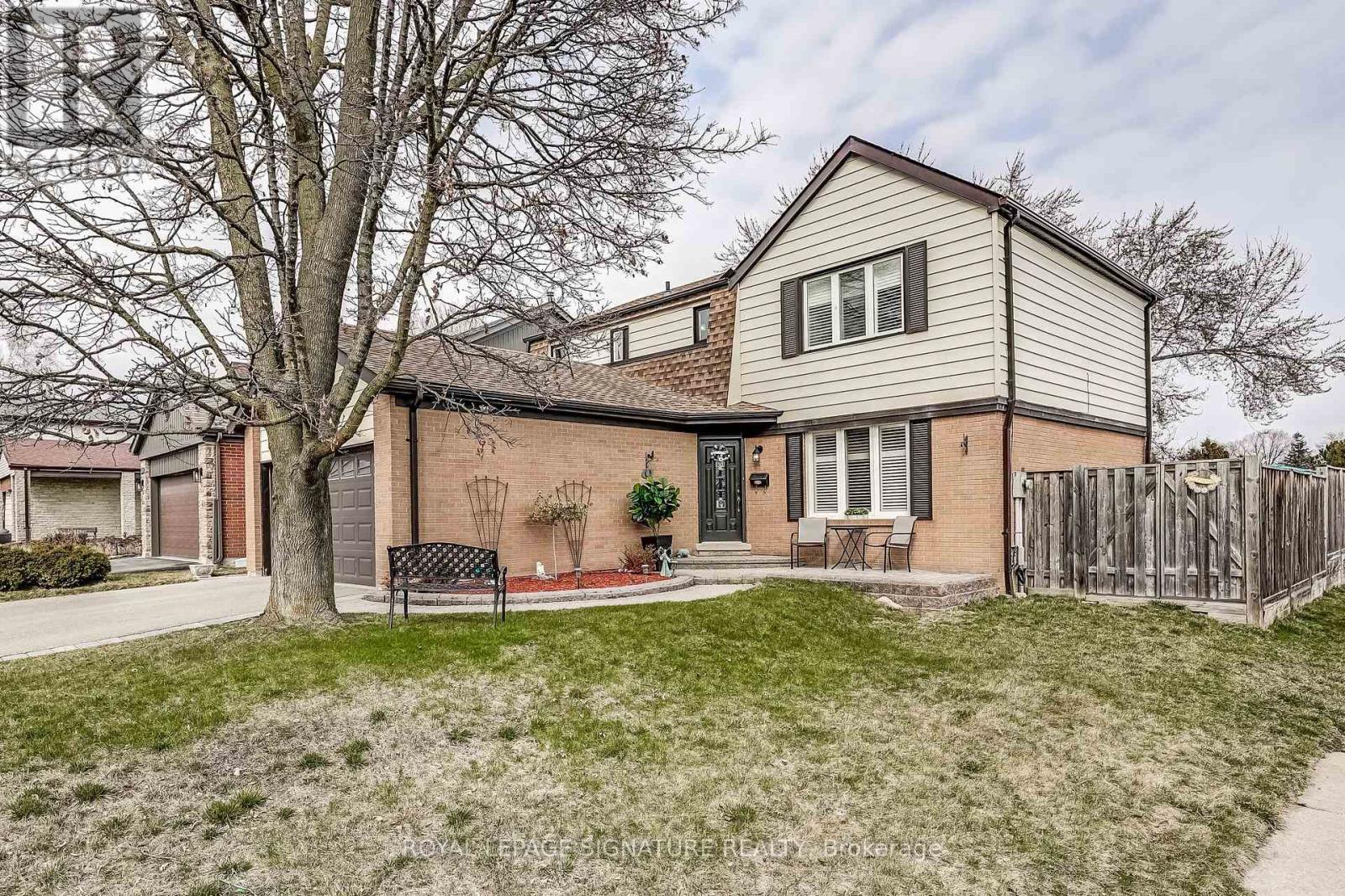55 Park Road S
Oshawa, Ontario
An exceptional opportunity to acquire a fully assembled site of 5 residential lots located directly on an arterial road abutting a commercial plaza, designated as "High Density II Residential" in Oshawa's Official Plan, permitting the city's second-highest density. Currently zoned R5 / R7, the site allows for many uses, including apartment development, but the zoning significantly underutilizes the full potential of the official plan, making this an ideal candidate for rezoning and intensification. What sets this offering apart is the turnkey nature of the assembly - no risk of delayed acquisitions or holdout owners. All five sellers are aligned and committed to selling simultaneously, eliminating typical land assembly headaches and carrying risks. Situated just 1 KM from downtown Oshawa and steps to transit, this location offers unmatched urban convenience and growth potential. With Oshawa ranked among the fastest municipalities for development approvals, this site is poised for rapid progression. Sellers are open to vendor take-back (VTB) financing and may offer leaseback options during the entitlement phase, providing flexible terms to streamline your development timeline. Perfect for builders, developers, and forward-thinking investors - capitalize on Oshawa's intensifying growth and unlock the potential of this rare, high-density development parcel. (id:61476)
49 Park Road S
Oshawa, Ontario
An exceptional opportunity to acquire a fully assembled site of 5 residential lots located directly on an arterial road abutting a commercial plaza, designated as "High Density II Residential" in Oshawa's Official Plan, permitting the city's second-highest density. Currently zoned R5 / R7, the site allows for many uses, including apartment development, but the zoning significantly underutilizes the full potential of the official plan, making this an ideal candidate for rezoning and intensification. What sets this offering apart is the turnkey nature of the assembly - no risk of delayed acquisitions or holdout owners. All five sellers are aligned and committed to selling simultaneously, eliminating typical land assembly headaches and carrying risks. Situated just 1 KM from downtown Oshawa and steps to transit, this location offers unmatched urban convenience and growth potential. With Oshawa ranked among the fastest municipalities for development approvals, this site is poised for rapid progression. Sellers are open to vendor take-back (VTB) financing and may offer leaseback options during the entitlement phase, providing flexible terms to streamline your development timeline. Perfect for builders, developers, and forward-thinking investors - capitalize on Oshawa's intensifying growth and unlock the potential of this rare, high-density development parcel. (id:61476)
43 Park Road S
Oshawa, Ontario
An exceptional opportunity to acquire a fully assembled site of 5 residential lots located directly on an arterial road abutting a commercial plaza, designated as "High Density II Residential" in Oshawa's Official Plan, permitting the city's second-highest density. Currently zoned R5 / R7, the site allows for many uses, including apartment development, but the zoning significantly underutilizes the full potential of the official plan, making this an ideal candidate for rezoning and intensification. What sets this offering apart is the turnkey nature of the assembly - no risk of delayed acquisitions or holdout owners. All five sellers are aligned and committed to selling simultaneously, eliminating typical land assembly headaches and carrying risks. Situated just 1 KM from downtown Oshawa and steps to transit, this location offers unmatched urban convenience and growth potential. With Oshawa ranked among the fastest municipalities for development approvals, this site is poised for rapid progression. Sellers are open to vendor take-back (VTB) financing and may offer leaseback options during the entitlement phase, providing flexible terms to streamline your development timeline. Perfect for builders, developers, and forward-thinking investors - capitalize on Oshawa's intensifying growth and unlock the potential of this rare, high-density development parcel. (id:61476)
43 - 65 Park Road S
Oshawa, Ontario
An exceptional opportunity to acquire a fully assembled site of 5 residential lots located directly on an arterial road abutting a commercial plaza, designated as "High Density II Residential" in Oshawa's Official Plan, permitting the city's second-highest density. Currently zoned R5 / R7, the site allows for many uses, including apartment development, but the zoning significantly underutilizes the full potential of the official plan, making this an ideal candidate for rezoning and intensification. What sets this offering apart is the turnkey nature of the assembly - no risk of delayed acquisitions or holdout owners. All five sellers are aligned and committed to selling simultaneously, eliminating typical land assembly headaches and carrying risks. Situated just 1 KM from downtown Oshawa and steps to transit, this location offers unmatched urban convenience and growth potential. With Oshawa ranked among the fastest municipalities for development approvals, this site is poised for rapid progression. Sellers are open to vendor take-back (VTB) financing and may offer leaseback options during the entitlement phase, providing flexible terms to streamline your development timeline. Perfect for builders, developers, and forward-thinking investors - capitalize on Oshawa's intensifying growth and unlock the potential of this rare, high-density development parcel. (id:61476)
59 Park Road S
Oshawa, Ontario
An exceptional opportunity to acquire a fully assembled site of 5 residential lots located directly on an arterial road abutting a commercial plaza, designated as "High Density II Residential" in Oshawa's Official Plan, permitting the city's second-highest density. Currently zoned R5 / R7, the site allows for many uses, including apartment development, but the zoning significantly underutilizes the full potential of the official plan, making this an ideal candidate for rezoning and intensification. What sets this offering apart is the turnkey nature of the assembly - no risk of delayed acquisitions or holdout owners. All five sellers are aligned and committed to selling simultaneously, eliminating typical land assembly headaches and carrying risks. Situated just 1 KM from downtown Oshawa and steps to transit, this location offers unmatched urban convenience and growth potential. With Oshawa ranked among the fastest municipalities for development approvals, this site is poised for rapid progression. Sellers are open to vendor take-back (VTB) financing and may offer leaseback options during the entitlement phase, providing flexible terms to streamline your development timeline. Perfect for builders, developers, and forward-thinking investors - capitalize on Oshawa's intensifying growth and unlock the potential of this rare, high-density development parcel. (id:61476)
2428 Tillings Road
Pickering, Ontario
Impressive Freehold Townhouse nestled in the highly sought-after Duffin Heights neighborhood of Pickering. This beautifully finished home features: hardwood flooring throughout the main level, staircase, and upper hallway; upgraded carpeting with premium under-padding in the bedrooms; smooth ceilings throughout; enhanced trim and baseboards; pot lights for a modern touch; and a spacious kitchen with contemporary cabinetry, stylish backsplash, a large island with a double sink, and a breakfast bar. Enjoy outdoor living with a beautifully designed Interlock Patio, perfectly paired with a detached garage. (id:61476)
16 Greenview Court
Whitby, Ontario
Welcome To Blue Grass Meadows, One Of Whitby's Most Desirable Areas! This Beautiful Home Has It All! Incredible Pie Shaped Lot Backing Onto Greenspace, And A Family Friendly Court Location! Enjoy Your Morning Coffee Or Evening Dinner Overlooking The Ravine! This Home Has Room For Everyone! With Open Concept Living & Dining Walk Out To Deck, Large Living Room & A Cozy Family Room With A Fireplace! Convenient Main Floor Laundry And Access To The Double Car Garage. Upstairs You Will Find 4 Bedrooms, An Impressive Primary With Ensuite & Walk-In Closet, 3 More Generously Sized Bedrooms & Another Bathroom! The Lower Level Is Complete With 2 Finished Living Areas, Lots Of Room For Storage & Walks Out To Your Own Private Backyard Oasis, With 15x30 Heated Semi Above Ground Pool! This Unbelievable Location Offers Everything You Need Within Minutes, (Grocery, Shopping Mall, Great Schools, Parks & Trails). Only Minutes From Go Station & Easy Access To 401 Is A Bonus For The Commuters. Don't Miss Out! (id:61476)
5 Napiermews Drive
Ajax, Ontario
Exquisite 4-Bed, 4-Bath Detached 2 storey Residence in Prestigious Northwest Ajax. This gem boasts a fully finished basement complete with a kitchen. Step inside to find gleaming hardwood floors that flow seamlessly throughout, complemented by pot lights and a family room with a built in gas fireplace. With abundant space for both relaxation or productivity, this home is designed for modern lifestyle. Near all amenities, schools, recreational amenities and highway 401/407. (id:61476)
979 Southgate Drive
Oshawa, Ontario
Beautifully Maintained 3-Bedroom Home In The Highly Sought-After Donevan Neighbourhood, Offering A Welcoming Layout And Peaceful Hilltop Views From The Multi-Level Front Entry Deck. The Open Concept Main Floor Is Bright And Functional, Featuring Laminate Flooring Throughout And A Walkout To A Private, Fully Fenced Yard With A Spacious Deck - Perfect For Summer Gatherings Or Quiet Evenings Outdoors. Upstairs, You will Find Three Generously Sized Bedrooms, While The Finished Basement Provides Additional Living Space For A Rec Room, Home Office, Or Play Area. This Carpet-Free Home Is Move-In Ready, With Thoughtful Updates Throughout. Complete With A Single-Car Garage And Ample Parking, And Ideally Located Close To The 401, Transit, Schools, Shopping, And All Amenities - This Is The Perfect Home For Families Or Commuters Looking For Comfort And Convenience In A Fantastic Community. (id:61476)
1116 Hortop Street
Oshawa, Ontario
Situated On A Massive 59.5 X 186 Ft Deep Lot, The Possibilities Are Endless. Whether It's The Charmingly Renovated 1.5-Storey Home That Offers Space and Character, Or The Oversized 32 x 21 Garage, You Do Not Want To Let This One Slip By. The Open Concept Main Floor Features Laminate Flooring Throughout The Living And Dining Areas, Creating A Warm And Inviting Space. The Bright Kitchen Includes Stainless Steel Appliances And Connects To A Practical Mudroom And Conveniently Located Powder Room. Head Upstairs Where You'll Find Two Cozy Bedrooms With Vaulted Ceilings And Skylights That Fill The Space With Natural Light. The Basement Offers a Clean Slate And Is Ready For Your Personal Touch. The Fully Fenced Yard And Large Detached Garage/Workshop (Fits 4+ Cars) Make It Ideal For Hobbyists, Families, Or Those Craving Outdoor Space.The Large Driveway Provides Parking For Six Vehicles, And A Rear Deck Offers The Perfect Spot To Enjoy Your Private Backyard. This Unique Property Is A Rare Find With Room To Grow And Make It Your Own! (id:61476)
1773 Meadowview Avenue
Pickering, Ontario
Welcome to 1773 Meadowview Ave in the highly desirable Amberlea Neighbourhood! This beautiful 4 bedroom home is situated on a corner lot with no backyard neighbours behind! Upgraded Kitchen with quartz counters, backsplash and stainless steel appliances. The cozy family room has a wood burning fireplace which is perfect for those movie nights. The massive combined living/dining room is an entertainer's dream for all of your holiday parties and events. The2nd floor has 4 generous sized bedrooms with laminate flooring, two upgraded bathrooms with new shower & floor tiles and vanities. The Finished Basement has endless opportunities. The huge rec room makes for the perfect mancave, teenage hang out or kids play area. There is a ton of space for a home office also. The spacious 5th bedroom has a large closet and would also make for an ideal in-law suite.The backyard is the real gem of this home with resort-like inground pool just in time for the warm weather, multiple decks and gazebo. Main Floor Laundry with Garage Access. Walking Distance to Schools and Parks.Conveniently located close to all of your amenities includes shops and restaurants. Minutes to 401 & 407. This turn key home is ready for its new owner. Just move right in! (id:61476)
2 - 88 Petra Way
Whitby, Ontario
Offers Anytime! Attention First Time Home Buyers. Spacious 2 Bedroom, 2 Bathroom Unit is Located In The Highly Sought After Pringle Creek. Includes 1 Parking Spot and En-suite. The Kitchen comes Complete With Stainless Steel Appliances And Breakfast Bar. Open Concept Living and Dining Area With Access to Balcony. Tons of Natural Light. Primary Bedroom Features A 4pc En-Suite Bathroom and Double Closet.Close to Transit and Go Transit. Don't Miss Out On This Opportunity To Get Into The Market. (id:61476)


