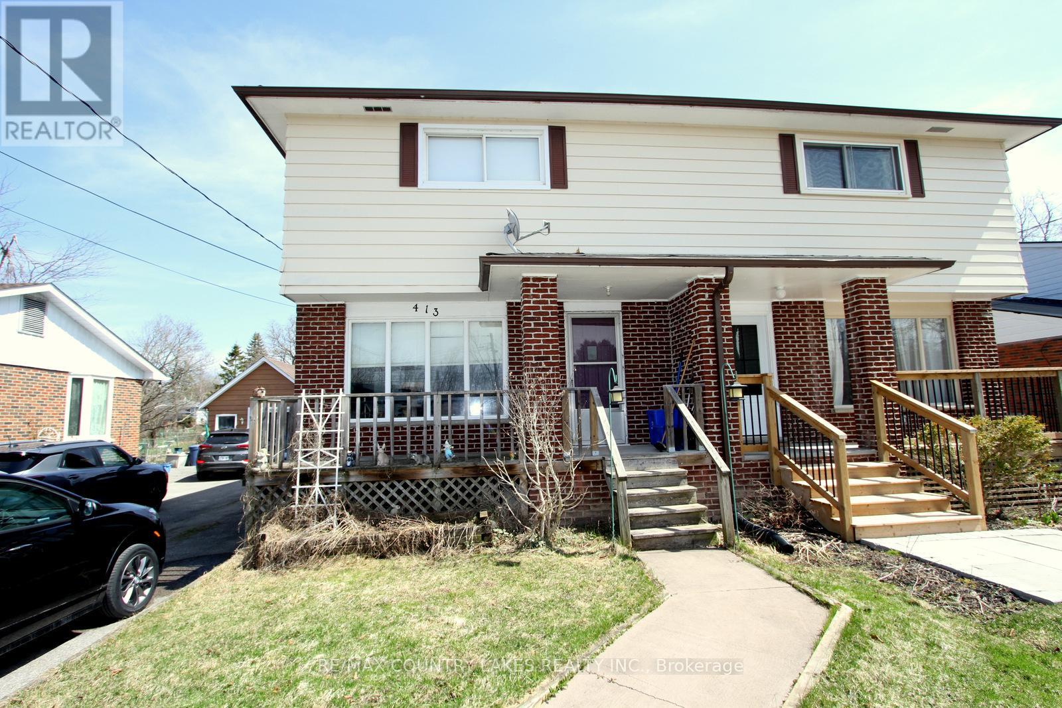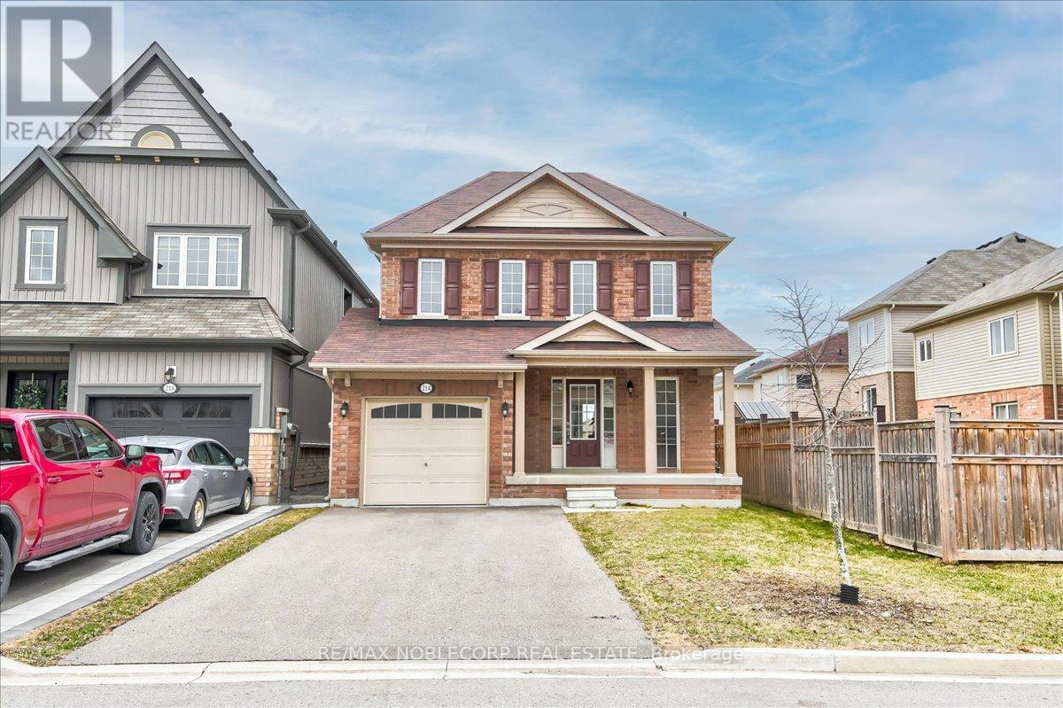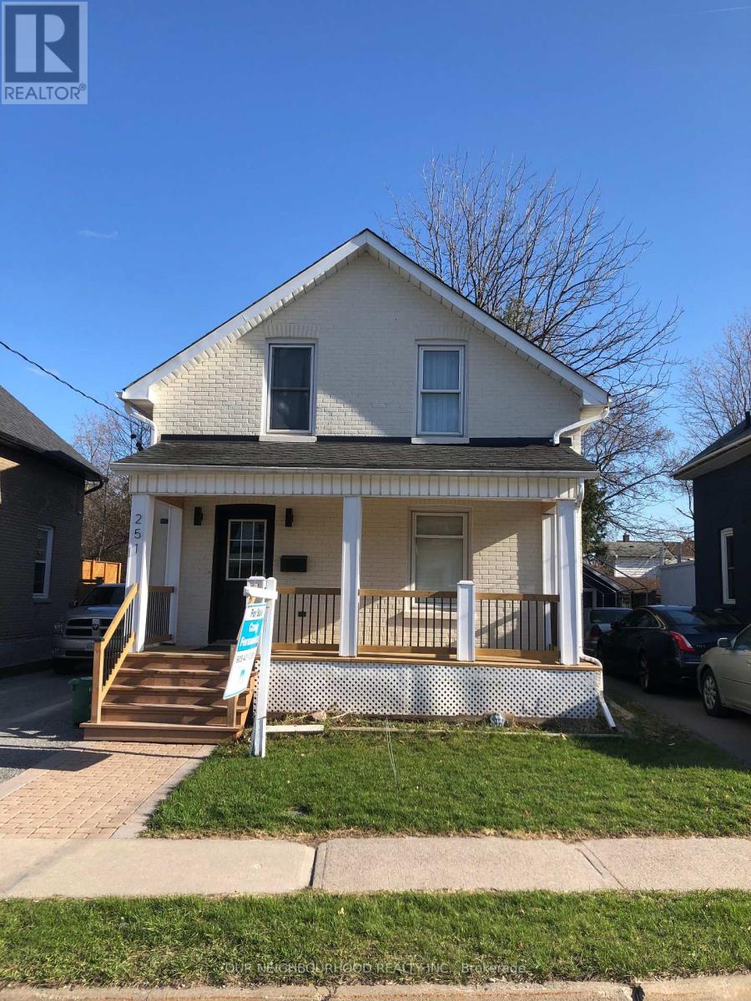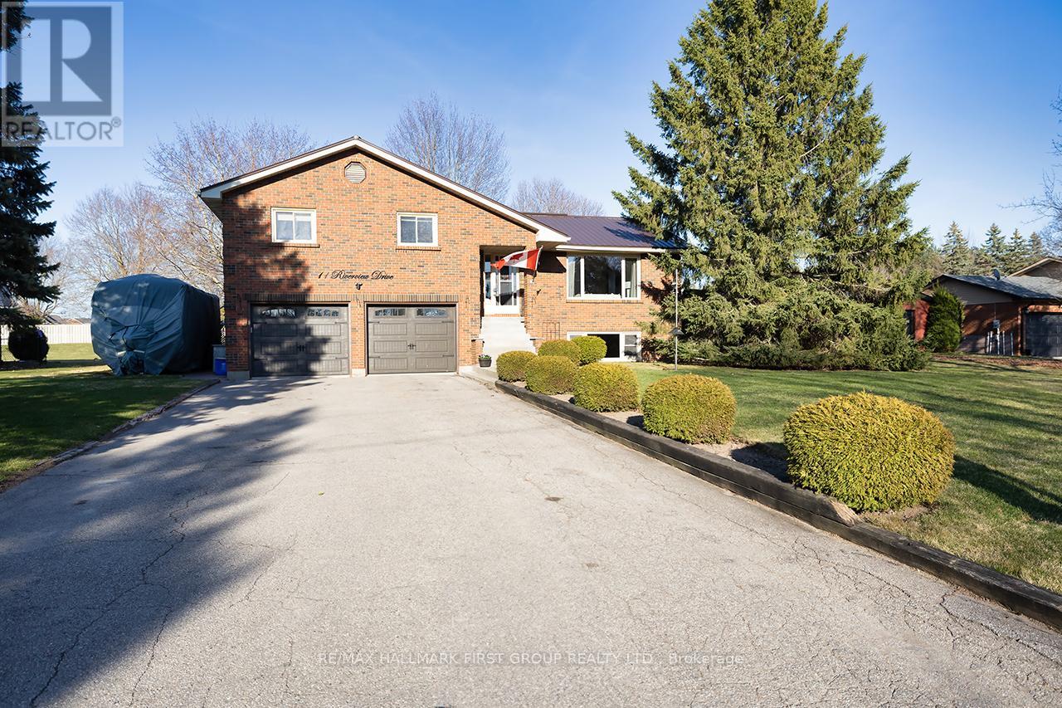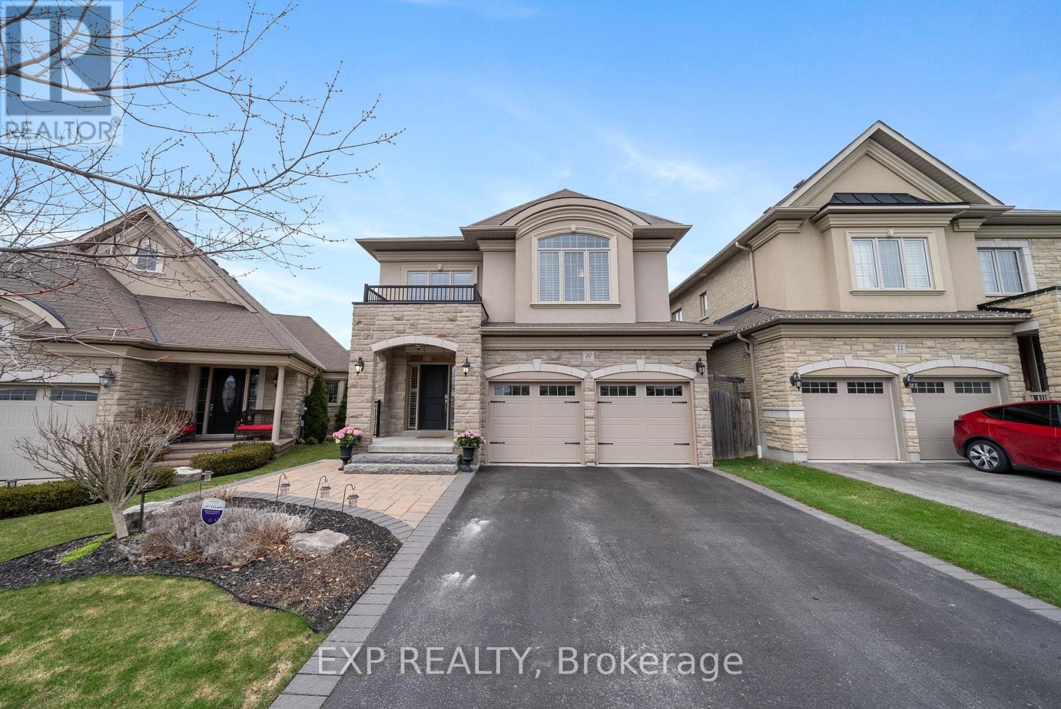8650 Coronation Road
Whitby, Ontario
Vacant Agricultural Land Opportunity - 10 Acres of Flat, Productive Land in North Whitby! Located on an unassumed road. (id:61476)
8700 Coronation Road
Whitby, Ontario
Vacant Agricultural Land Opportunity - 10 Acres of Flat, Productive Land in North Whitby! Located on an unassumed road. (id:61476)
507 Stewart Street
Whitby, Ontario
This meticulously maintained home is situated on a private lot, with low maintenance perennial gardens, in a desirable area of Whitby. Four schools ranging from Daycare to Grade 12, bus to Durham College, GO station & French immersion are a short walk away. The main floor boasts a bright and airy open-concept design. Generous living/dining area, perfect for entertaining, while the family-sized kitchen offers ample counter space and storage, making meal prep a breeze. Experience year-round comfort in the 4-season sunroom. Upstairs, you'll find four spacious bedrooms, including a primary suite with plenty of closet space. The high-ceiling basement includes a generous rec room with large window, separate office space & laundry. Outside, enjoy a private backyard, with mature trees providing cool shade on the private patio of interlocking stone, perfect for summer barbecues, kids' play or simply relaxing. Don't miss out on this rare opportunity! Upgrades: Roof (2010 - 40 year shingles); 4 season sunroom (2013); Patio (2015); Furnace (2016 - 10 yr warranty); HWT (2016 owned) Siding & carport (2020); Windows (2021) (id:61476)
413 Mill Street
Brock, Ontario
Great location offered with this 3-bedroom 2 story semi detached home. Situated on a 234 ft deep fully fenced yard this is the second last home on dead end street with very little traffic. Large eat-in kitchen with walk out to rear deck. Living room with large picture window, foyer and walkout to covered front porch. 2nd floor offers 3 bedrooms and 4 pc bath. Lower level with above grade windows, rec room and laundry. Convenient municipal service including efficient natural gas heat and AC. Less than 5 min walk to down town Beaverton for all needed amenities. 10 mins to community center and 15 mins to Lake Simcoe. (id:61476)
214 Bruce Cameron Drive
Clarington, Ontario
Welcome to 214 Bruce Cameron Drive In The Sought After Northglen Community In Bowmanville. Home Built By Highcastle Homes - Under 6 Years Old Yet Feels Like New. Enjoy The Open Concept Main Floor Layout With A Sun filled Great Room. Brand New Kitchen Appliances and Quartz Countertop. Second Floor Consisting of 4 Spacious Bedrooms. Laminate Floors Throughout and Freshly Painted. A Growing Community Conveniently Located Between Highways 401 and 407. Close Proximity To Schools, Shopping Centres As Well As Golf Recreation Centres. A Home You Don't Want To Miss On. (id:61476)
446 - 15 Filly Path
Oshawa, Ontario
Welcome to 15 Filly Path - This beautifully maintained end-unit townhome offers the perfect blend of space, style, and convenience. Step inside to an inviting open-concept layout filled with natural light, featuring a modern kitchen with quartz countertops, stainless steel appliances, an under mount sink, and upgraded cabinetry. The spacious living and dining areas provide a warm and welcoming atmosphere, perfect for entertaining or relaxing. Upstairs, enjoy 4 perfectly sized bedrooms for extra guests, family, or a home office. Enjoy seamless indoor-outdoor living with a private backyard, direct garage access, and a balcony ideal for morning coffee or summer barbecues. The ground level offers additional convenience with direct access to the yard and garage. Located in a highly sought-after area, you're just minutes from Highway 407, Ontario Tech University, Durham College, public transit, and a wealth of amenities, including shopping, restaurants, the new Costco, banks, and top-rated schools. A perfect family home or turnkey investment, move in and enjoy! (id:61476)
126 Royal Gala Drive
Brighton, Ontario
Ready for occupancy ASAP this all-brick 1403 sqft bungalow complete with a full, unfinished WALKOUT basement in Applewood Meadows where elevated builder standards provide you with the comfort of home! Offering 2-beds & 2 baths on a premium lot, backing onto the pond & 12 acre green space which connects to Butler Creek Trails. A covered patio leads to the entry foyer which offers inside access to the oversize 1.5-car garage with inside entry while the open concept kitchen, living & dining offer tranquil views and plenty of room to host your guests. Appreciate quartz countertops, centre island, and a custom kitchen. The living room with pot lighting, has a walkout to an upper level deck while the primary suite feats. a walk-in closet & 4pc. ensuite w/ tile & glass shower, 2nd bed, full 4pc. bath, laundry room & 7 year Tarion Warranty complete the package. Impressive quality seen through elevated builder finishes, luxury vinyl plank flooring, pot lighting, garage door opener, central air & more. *Potential for the builder to finish the basement prior to completion* Within mins. of CFB Trenton, Presqu'ile Provincial Park, Millenium Trail, Lake Ontario, Beaches, PEC, Elementary & High Schools plus access to Highway 401 making commuting to cities like Toronto or Kingston is a breeze. (id:61476)
251 John Street W
Oshawa, Ontario
Charming All-Brick 2 Bedroom Home in Central Oshawa A Must-See! Welcome to this beautifully updated detached home in the heart of Central Oshawa! This cozy 2-bedroom, 2-bathroom home is perfect for first-time buyers. Step inside to find a bright and inviting living space, with plenty of natural light. The main floor offers a renovated kitchen with quartz counters, stainless steel appliances and a walkout to the large backyard deck perfect for entertaining. 2 pc bath and laundry.The primary bedroom is spacious and comfortable. The dormer offers a full size 4 pc bath.The private driveway provides ample parking and a bonus detached garage with loft for the handyman and plenty of storage!Conveniently located to the 401, Parks, Transit, Dining walking distance to the Oshawa Shopping Centre! Don't miss your chance to own this charming home - book your showing today! (id:61476)
11 Riverview Drive
Scugog, Ontario
Location, Location, Location! Welcome to 11 Riverview Drive, nestled in Port Perrys sought-after Cawkers Creek a picturesque neighborhood offering the perfect blend of tranquility and convenience. This charming all-brick side-split boasts three bedrooms, two bathrooms, and three levels of finished living space, ideal for families or those seeking extra room to spread out. The inviting curb appeal is matched by a large, fully fenced backyard with mature trees, providing both privacy and space for outdoor enjoyment. A double-wide paved driveway accommodates up to six vehicles, plus RV parking beside the garage perfect for adventure seekers along with a detached 12' x 16' garage/storage shed in the backyard adding versatility for hobbyists or additional storage. Step outside to a covered back patio, where you can BBQ year-round or unwind in the hot tub while taking in the serene surroundings. Positioned to capture stunning sunrises and sunsets, this home truly embraces the beauty of its location. Inside, an entertainment-sized rec room with a gas fireplace and above-grade windows offers a bright and inviting space for gatherings, newly updated 3 pc bath with glass shower & heated floor, garage access to the house, ground level laundry and much more. Whether enjoying cozy nights in or hosting guests, this home is designed for both comfort and function. Just a short stroll from recreational facilities, restaurants, parks, Lake Scugog, the hospital, and all the vibrant amenities of Port Perry, this home offers the best of in-town living with the space and serenity of a country retreat. (id:61476)
94 Thomas Woodlock Street
Clarington, Ontario
Welcome to this beautifully updated home nestled in the charming town of Newcastle! Thoughtfully designed and meticulously maintained, this home offers an ideal blend of modern updates and everyday comfort. Step inside to a well-laid-out main floor featuring stylish ceramic flooring, fresh paint, and brand-new light fixtures. The inviting eat-in kitchen is a chefs dream, boasting quartz countertops, a double sink, a sleek new backsplash, and top-of-the-line stainless-steel appliances. The bright living room offers upgraded laminate floors, a gas fireplace, and a walkout to the expansive deck! Convenient main floor laundry with garage access, upgraded with new cabinets and a charming barn door. The primary bedroom retreat offers a walk-in closet and a spa-like 5-piece ensuite, featuring a dual vanity, a glass shower, and a therapeutic jacuzzi tub, perfect for unwinding after a long day. Upstairs, you'll find two additional bedrooms and an updated 4-piece bathroom. The brand new fully finished basement offering approximately 930 sq. ft. of extra living space, includes a spacious rec room, dedicated office, ample storage, recessed pot lighting and dry-core subflooring under the entire carpeted area ensure quality and comfort. Step into your backyard paradise, where you'll find a 25 x 14 ft. deck, a 12 x 10 ft. gazebo, and a professionally installed 5 x 12 ft. shed. The showstopper? A brand-new inground saltwater pool featuring underwater lighting, gas heating and a seamless concrete walkway all around the pool. Electronics all controllable via app! Additional upgrades include a new air conditioner, Smart Gem lighting with customizable colors and professionally installed electrical upgrades, ESA inspected. Prepped for convenience with a central vacuum rough-in, making future installation a breeze! This home truly has it all, modern upgrades, luxurious finishes and an entertainers dream backyard. Don't miss your chance to own this move in ready gem in Newcastle! (id:61476)
20 Serene Court
Whitby, Ontario
Welcome to this beautifully maintained and thoughtfully updated home, perfectly situated in the highly sought-after Rolling Acres neighbourhood. From the moment you step inside, pride of ownership shines through every detail. The main level offers a bright and spacious open-concept layout ideal for both everyday living and effortless entertaining. New hardwood flooring runs throughout, complemented by impeccable tile work that adds style and sophistication to every space. The open flow leads seamlessly to the private backyard, where you'll find the perfect outdoor retreat, complete with a hot tub for year-round relaxation. Upstairs, discover four generously sized bedrooms, offering plenty of room for the whole family. The fully finished basement is built for fun, featuring a stylish and versatile entertaining space perfect for hosting friends and creating lasting memories. This home checks every box: move-in ready, beautifully upgraded, and located in one of Whitby's most desirable family-friendly neighbourhoods. Don't miss your chance to make this one yours! (id:61476)
7 Barwick Court
Whitby, Ontario
Nestled in a tranquil court setting, this exquisite home boasts a large pie-shaped yard that offers a serene escape from the hustle and bustle of everyday life. Located in the heart of Whitby, this all brick residence is close to all amenities, making it a perfect blend of convenience and tranquility. The original owner has meticulously maintained this home, showcasing a true pride of ownership. The main floor features a spacious family sized eat-in kitchen with a walkout to a fully fenced yard and patio, perfect for family gatherings. The family room, adorned with a window and hardwood floors, is warmed by a gas fireplace, creating a cozy ambiance. The separate dining area, with its window and hardwood floors, adds a touch of elegance to every meal. The living area, with turret windows and hardwood floors, is a haven of natural light and comfort. The convenient main floor laundry room has access to the double garage. Two piece washroom on the main level. Four car parking in the driveway. The master bedroom is a sanctuary with a huge walk-in closet and a four-piece ensuite, complemented by laminate floors and a double closet. The second and third bedrooms are equally inviting. The second bedroom has a large closet and broadloom. The spacious third bedroom has a large closet, laminate flooring, and turret windows. The basement is an ultimate entertainment oasis, featuring a huge rec room with 4 seater wet bar, a games area, a sitting area and a tv viewing area. There is also a separate office/den/bedroom with double closet and bookshelves on each side, perfect for work or relaxation. In addition the basement has a cold room and a separate utility room. This home is a true gem, offering a perfect blend of elegance, comfort, and convenience. (id:61476)





