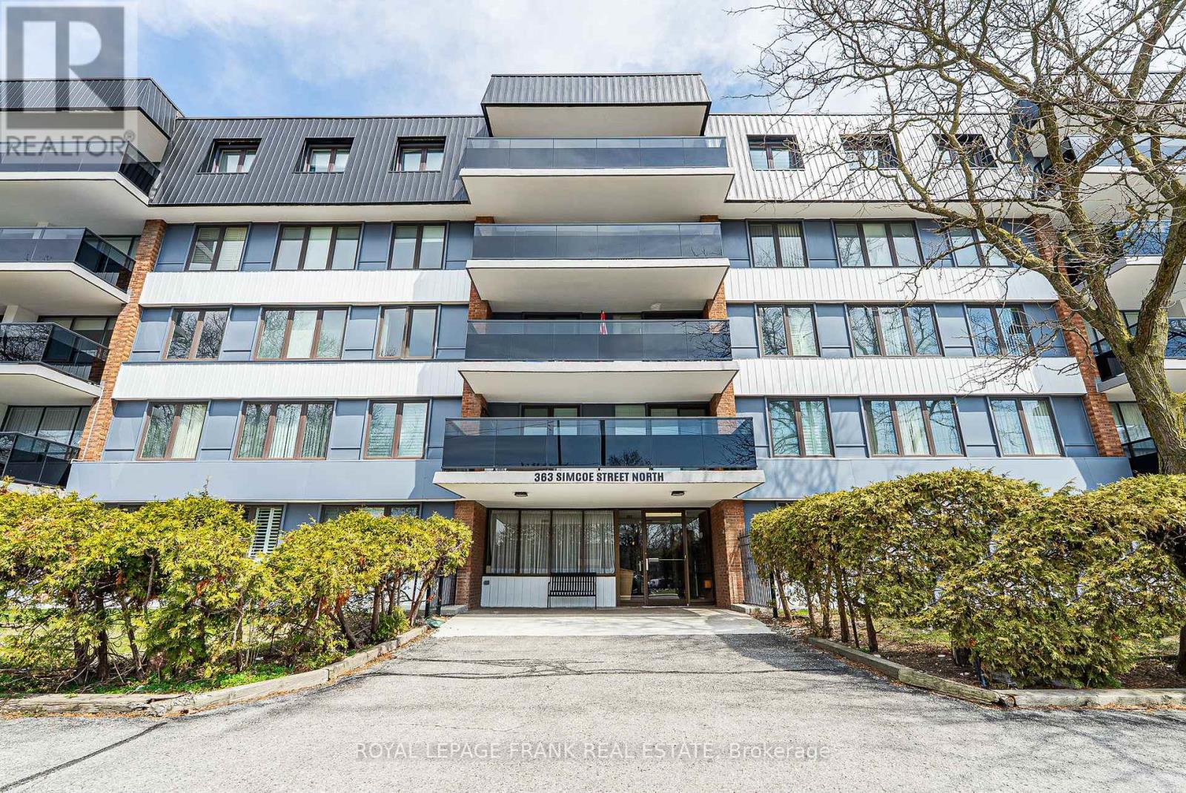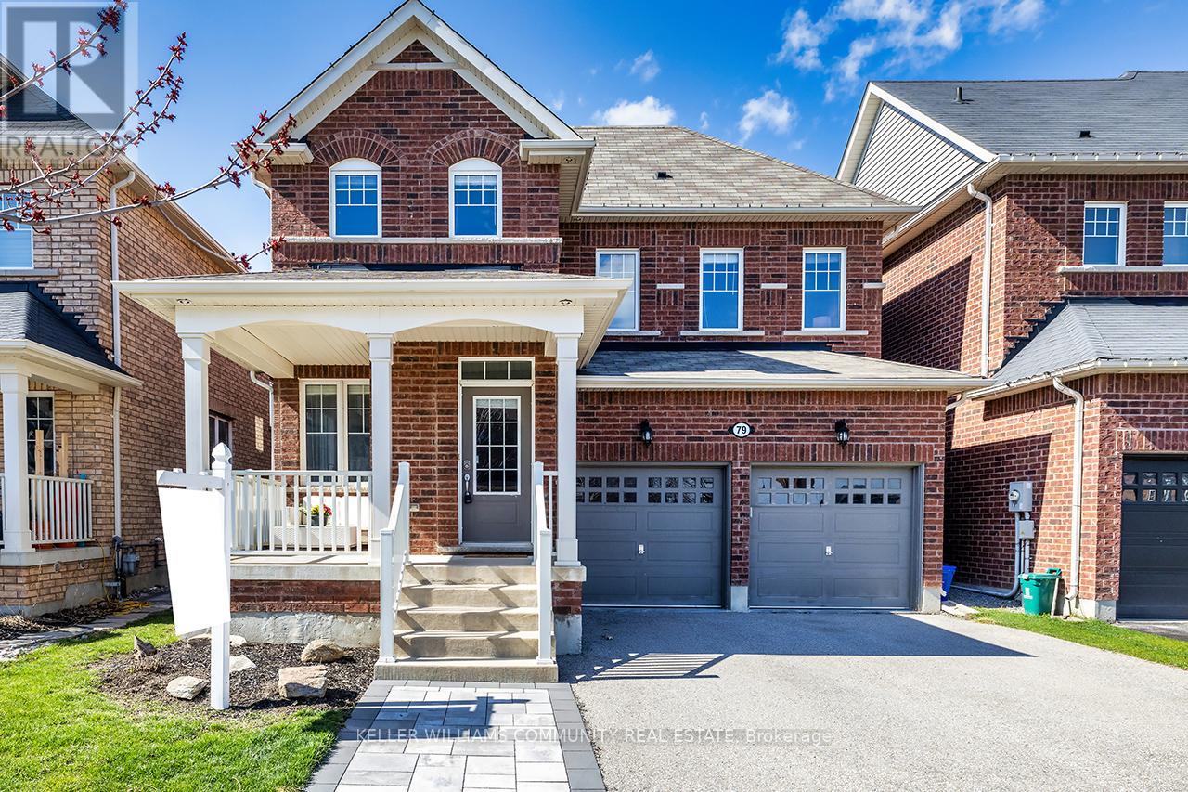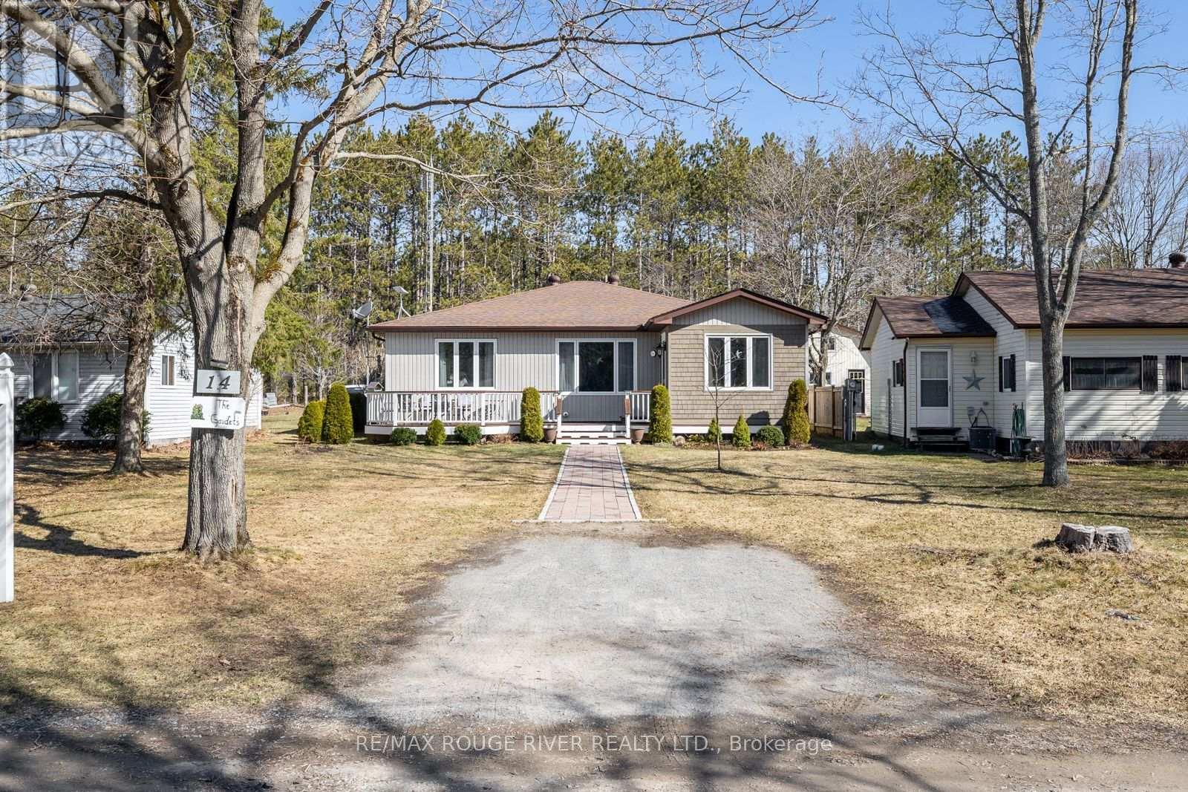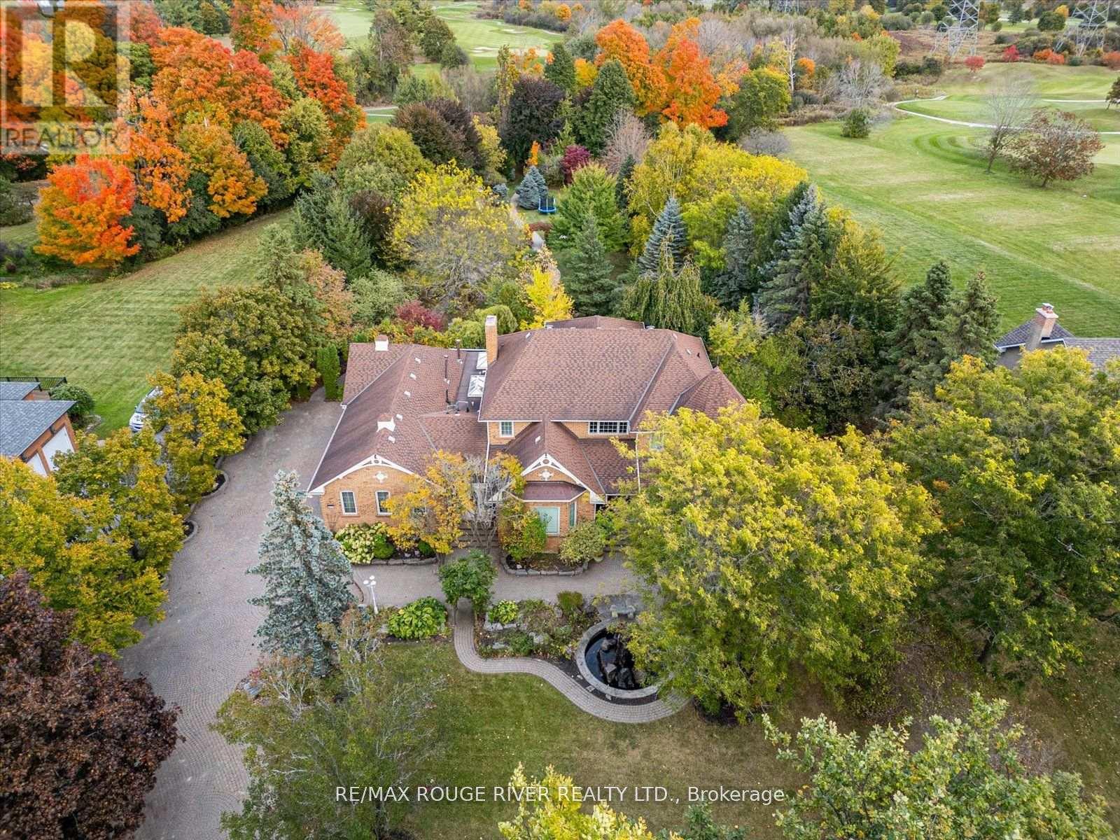2631 Deputy Minister Path
Oshawa, Ontario
** End Unit Townhome Backing Onto Green Space** Bright & Spacious 4 Bdrm Townhome In Desirable 'Windfields' Community. All Brick Exterior. 1866 S.F with Finished Basement. Over Looking Green Space with Unobstructed view from Family, Kitchen & Bdrms. Steps To Park & Shopping Plaza, Close To 407, Ontario Tech University / Durham College, Schools & Public Transit.. **EXTRAS** Mins Drive To Golf Course, Go Station... (id:61476)
405 - 363 Simcoe Street N
Oshawa, Ontario
Welcome to The Aberdeen! This spacious west-facing 2-bedroom condo offers nearly 1,100 sq ft of bright, open living space plus an extra-large covered balcony overlooking Alexandra Park and a community garden. Located in a charming, tree-lined neighbourhood filled with stunning Century homes, the unit is just minutes from transit, shopping, parks, Oshawa Golf & Curling Club and Lakeridge Health Oshawa Hospital. Inside, you'll find an open-concept living and dining area, a separate kitchen with a large pantry, two generous bedrooms with double-wide closets, and a clean, updated 4-piece bathroom. Enjoy year-round comfort with updated electric forced air heating and central A/C. The unit also includes an in-unit storage locker, underground parking, easy elevator access and peace of mind with secure building access and visitor parking. Best of all, the monthly maintenance fee covers nearly everything: heat, hydro, A/C, cable TV, water, building insurance, common elements, and parking making this an affordable and stress-free place to call home. (id:61476)
57 Peters Pike Road
Clarington, Ontario
57 Peters Pike is a lovingly cared-for 4-level side split that combines small-town charm with everyday comfort. Proudly maintained by the original owner, this home features hardwood floors throughout the living and dining rooms, a bright eat-in kitchen with a walkout to the backyard deck, and a dream oversized 2-car garage perfect for hobbyists, car enthusiasts, or extra storage. Set on a generous 75 x 104 foot lot in the heart of Orono, the thoughtful floor plan offers distinct spaces for gathering, relaxing, and everyday living. The upper level features three bright bedrooms and a shared 4-piece bathroom, perfect for family living. On the lower level, a massive partially finished rec room with several above-grade windows provides an ideal space for family fun, a kids' playroom, or movie nights. A convenient 2-piece bathroom adds functionality, and the additional lower level offers a large, flexible unfinished space ready to be customized as a home gym, office, or workshop to suit your needs.Enjoy your morning coffee on the east-facing front porch as the sun rises, and unwind in the evenings on the west-facing backyard deck perfect for sunset BBQs or quiet family time amidst perennial gardens.The oversized garage includes insulated garage doors, lots of windows, two automatic garage door openers, a generous workbench area and a convenient man door to the backyard with a practical shed for extra storage in the backyard. Pride of ownership is evident throughout, with key updates: roof (2015), furnace (2017), most windows (2018), and a recently pumped septic (2023).Located steps from a parkette and within easy reach of Oronos charming shops, restaurants, and services, plus quick access to major highways for commuting. 57 Peters Pike offers a peaceful, family-friendly lifestyle filled with small-town warmth and everyday convenience. Watch the virtual tour, view floor plans and photos for more details. Book your showing today! (id:61476)
79 Sumersford Drive
Clarington, Ontario
Experience the perfect blend of comfort and luxury in this beautifully updated home nestled among lush green space yet just minutes from schools, the community rec centre, shopping, and entertainment. Step inside to a thoughtfully designed layout featuring modern finishes, abundant natural light, and a warm, welcoming atmosphere. The open-concept living area flows seamlessly into the kitchen and dining spaces, making it ideal for everyday living and effortless entertaining. Outside, a brand-new deck and hot tub offer the perfect retreat to unwind after a long day, complete with a fully fenced backyard, perfect for kids or pets to have a safe place to play. Additional highlights include stainless steel appliances, quartz countertops, a cozy gas fireplace, upstairs laundry, and a spa-like four-piece ensuite in the primary bedroom. Don't miss your chance to own this exceptional property that perfectly balances indoor elegance with outdoor leisure. (id:61476)
191 Simcoe Street S
Oshawa, Ontario
Legal triplex with commercial zoning and a 6.8% cap rate, offering multiple value-addopportunities, including the potential to add a garden suite on the existing detached garageand spacious parking lot (accommodates 9+ vehicles). Each of the 3 self-contained unitsfeatures separate hydro meters and individual heating controls, with shared laundry facilitieslocated in the basement. The upper and lower units are currently tenanted and generating strongrental income, while the main floor will be delivered vacant as of May 1st, ideal forowner-occupiers or new tenants. Recent improvements include updated front entry railings, a newstaircase banister for the upper unit, and a fully renovated basement apartment. Centrallylocated in Oshawa, the property offers easy access to Highway 401, Durham College, Oshawa GOStation, and is just a short walk to local shops, schools, and parks. (id:61476)
1117 Pisces Trail
Pickering, Ontario
Welcome to this impressive newly constructed home, designed with elegance, comfort, and practicality in mind. Perfectly positioned next to a future park and school, it provides exceptional convenience with quick access to Hwy 407, Hwy 401, the GO Station, shopping centres, nature trails, and top-tier schools all just minutes away. Inside, you'll find a spacious main floor layout with 9-foot ceilings, rich hardwood flooring, and chic light fixtures that enhance the homes modern charm. The open-concept living and dining spaces flow beautifully into a chef-inspired kitchen equipped with ample cabinetry and a generous dining area perfect for entertaining or casual family dinners. Large windows invite abundant natural light. Upstairs, the serene primary bedroom features a large walk-in closet and an upscale 5-piece ensuite complete with a deep soaking tub and separate shower. Located in a quiet, well-connected neighborhood, this thoughtfully finished home combines modern sophistication with everyday functionality ideal for families seeking comfort, quality, and convenience. (id:61476)
53 Quinlan Drive
Port Hope, Ontario
DISCOVER LUXURY LIVING IN THIS STUNNING RAISED BUNGALOW! Fall in love with this meticulously maintained family haven where modern sophistication meets practical living in one of Port Hope's most coveted neighborhoods. Step inside to discover an impressive open-concept main level where natural light floods through large windows, creating an airy and inviting atmosphere perfect for modern living. The heart of this home showcases a professionally designed kitchen featuring premium quartz countertops, ample cabinet space, and a flowing layout that makes entertaining a breeze. The main level continues to impress with gleaming hardwood floors throughout, leading to two generously sized bedrooms and a tastefully appointed full bathroom. The thoughtfully designed floor plan creates a seamless connection between the living and dining areas, perfect for hosting family gatherings or enjoying quiet evenings at home. Downstairs, the raised basement offers incredible versatility with two additional spacious bedrooms and a second full bathroom, making it ideal for extended family, growing teen. The expansive lot provides endless possibilities for outdoor enjoyment, whether you're planning summer barbecues, gardening, or simply relaxing in your private outdoor oasis. A large double driveway offers abundant parking space, perfect for family vehicles or welcoming guests. This prime location puts you minutes away from Highway 401 for easy commuting, while keeping you close to Port Hope's best amenities including schools, shopping, dining, and entertainment options. Every detail of this home has been carefully considered to create the perfect balance of comfort and functionality. The spacious rooms throughout provide plenty of room for both family living and personal space, while the open layout maintains a wonderful flow for everyday life. This turnkey property offers the perfect blend of modern features and timeless appeal, all wrapped in a family-friendly community setting. (id:61476)
125 Second Avenue
Uxbridge, Ontario
Welcome to this stunning 4 bedroom, 4 bathroom executive home situated on a premium 71 x 151 lot in one of Uxbridges most sought after neighborhoods. Offering an impressive 3,686 sq ft (per MPAC), this home combines luxury, functionality and timeless design. Step inside to a grand front entrance with granite flooring, a soaring vaulted ceiling and an elegant oak staircase. The main floor boasts 9- foot ceilings, rich hardwood flooring, a dedicated office, and a formal dining room with cozy fireplace. The spacious kitchen features an island, updated stainless steel appliances, a sunny breakfast area and a walkout to the beautifully landscaped backyard with gardens, mature trees and plenty of space to entertain. Upstairs you'll find 4 massive bedrooms, each with wak-in closets. The oversized primary suite is a private retreat, complete with a walk-in closet and luxurious 5-piece ensuite. A junior primary suite also offers its own ensuite and walk-in closet, perfect for guests or multi-generational living. With a 3-car garage, this home offers both curb appeal and practical storage. The huge unfinished basement has rough-in for a spacious bathroom and plenty of space for you to finish it to your liking. Ideally located on a quiet, family-friendly street, you're just steps away from trails, parks, greenspace, soccer fields and top rated schools. Enjoy the best of both worlds-tranquil suburban living with the convenience of downtown Uxbridge just a short walk away. Don't miss this incredible opportunity to own a beautifully appointed home in an unbeatable location. (id:61476)
109 - 94 Aspen Springs Drive
Clarington, Ontario
Rarely offered- move in ready 2 bedroom condo on the main floor! No Stairs! Updated Quartz Countertop in Kitchen and Bathroom, Updated Light Fixtures, Laminate floors. Great opportunity to get in to the market for a first time buyer or for a senior looking for a carefree lifestyle with no stairs. Unit has in-suite laundry with full sized units and 1 owned parking space close to the rear side door for easy access. Gym/Party Room are located in the building adjacent to where the condo unit is. Close to shopping, transit, parks and more. (id:61476)
14 - 10126 Longsault Road
Clarington, Ontario
Welcome to this rare find just 15 min north of Bowmanville! Nestled in The prestigious 55+ community "The PSC Club" consisting of only 15 homes. This rare offering perfectly balances privacy with community living, where each of the 15 homeowners shares in the pride of ownership of the magnificent 33-acre grounds. This meticulously crafted 1640 sqf custom bungalow offers a lifestyle unlike any other.. A thoughtfully designed layout welcomes you through a bright, airy sunroom - the perfect spot to enjoy your morning coffee while watching the sunrise. As you step inside, gleaming hardwood floors flow seamlessly throughout, leading you into an open-concept living space that's both elegant and comfortable. The inviting living room offers the perfect setting for relaxed evenings, while the gracious dining area stands ready to host your most memorable gatherings. At the heart of this home, a stunning kitchen showcases gorgeous stainless steel appliances, combining both beauty and functionality for those who love to cook and entertain. The primary bedroom suite serves as a private retreat, complete with an ensuite bath for ultimate convenience. Two additional generously-sized bedrooms and a second full bath provide ample space for family visits or a home office setup. Outdoor living takes center stage with a welcoming front deck and a private yard area at back, perfect for enjoying the peaceful surroundings. For the hobbyist, collector, or craftsperson, this property truly excels - featuring a detached 3.5 car building at back that includes two single car garages plus an impressive 23 x18 workshop. This fully insulated space comes complete with a wood stove, offering year-round comfort for all your projects and passions. The community amenities rival those of a luxury resort, featuring a sparkling inground pool for summer enjoyment, a vibrant recreation hall for social gatherings, and convenient RV/trailer storage for the adventurers at heart. (id:61476)
2317 Salem Road N
Ajax, Ontario
Welcome to Deer Creek Estates nestled just off Salem Rd on a serene cul-de-sac. **CHECK OUT THE VIDEO ** This custom-built luxury, 5 car garage, residence is a true gem set on an expansive 1.33-acre garden oasis with 2 rock waterfalls. Backing onto the 3rd hole of the prestigious Deer Creek Golf & Country Club, this property offers both privacy and picturesque views. With over 5,000 square feet of living space, this spectacular executive home features five spacious bedrooms & five well-appointed renovated bathrooms, making it perfect for families & entertaining alike. The main floor boasts hardwood floors, pot-lights and smooth ceilings throughout, creating an airy and sophisticated atmosphere. The heart of the home is the kitchen, designed for family gatherings and culinary adventures. It flows seamlessly into a bright solarium, ideal for morning coffee or casual dining, while the separate living and dining rooms provide a formal experience and the casual family room with gas fireplace ensures relaxation. A separate office completes this level, ensuring every detail has been thoughtfully considered. As you ascend the sweeping staircase to the second floor, you'll find four well-sized bedrooms, including a primary retreat featuring spectacular views of the grounds and a luxuriously renovated five-piece ensuite plus a walk-in closet, providing both comfort and functionality. The second floor also includes a renovated main bathroom and three additional generous bedrooms, perfect for family or guests. The walk-out basement is a standout feature, offering a sizeable in-law or nanny suite complete with two renovated three-piece bathrooms, providing privacy and convenience. For car enthusiasts, the rare five-car heated garage is a significant bonus, accommodating all your vehicles and providing extra storage space. Step outside to your own private resort-like backyard featuring a stunning Marbelite heated bromine pool with a stone waterfall feature and built in hot tub. (id:61476)
401 Elgin Street E
Oshawa, Ontario
Very Well Kept Detached House In Quite Neighborhood Of Oshawa. This House Features 3 Bedrooms Above Ground & 1 Bedroom In Basement.Room On Main Floor For Convenience. Upgraded White Kitchen Cabinets. Upgraded Doors. Potlights & Living Area. Basement Features Side Entrance, 1 Bedroom, Kitchen & 3 Piece Washroom. Owned Hot Water, Newer Furnace, Vinyl Windows. Updated Upstairs Bathroom. New Basement Flooring (2021), Deck In Backyard (2023). New Extended Driveway, 4 Car Parking Spots. Enjoy BBQ In Huge Backyard With Your Family. Nestled In A Prime Oshawa Location Close To Schools, Parks, Shopping, And Transit,Costco. This Move-In-Ready Gem Is A Must-See. (id:61476)













