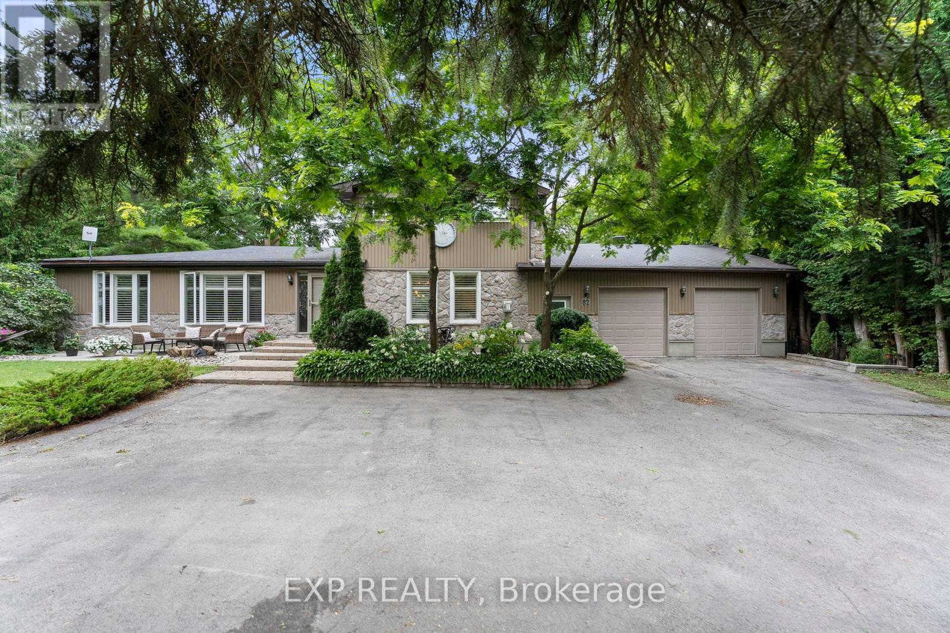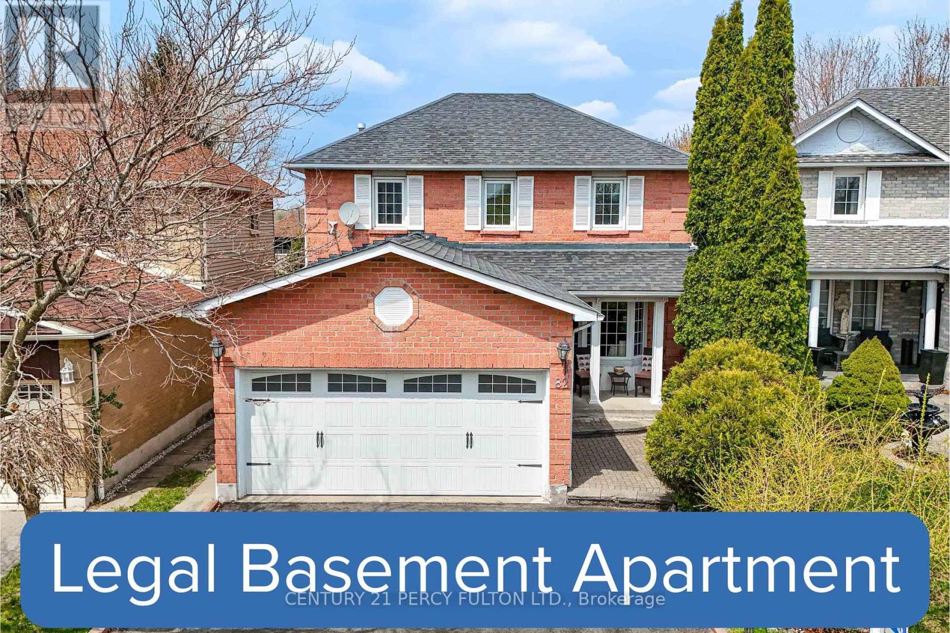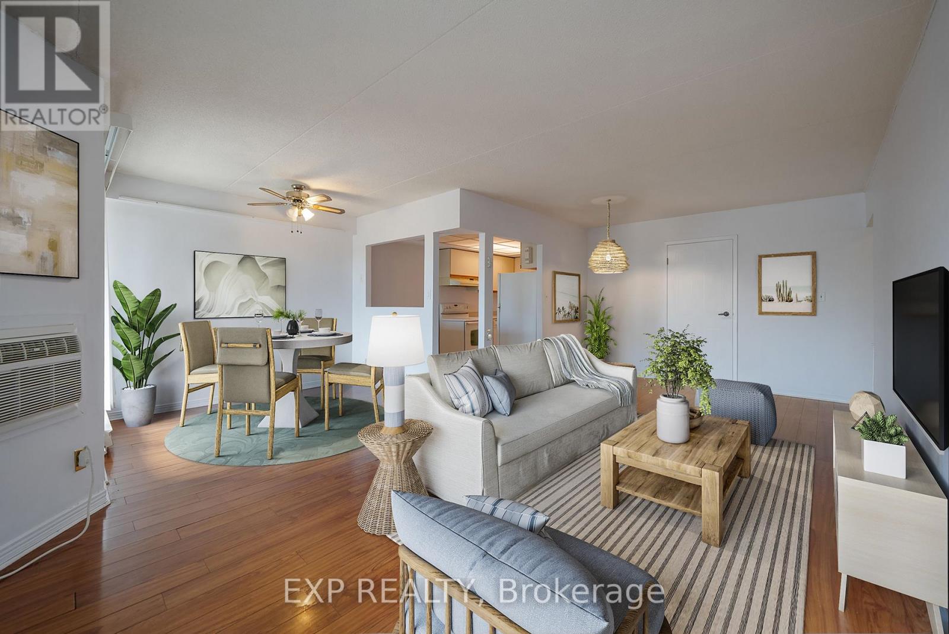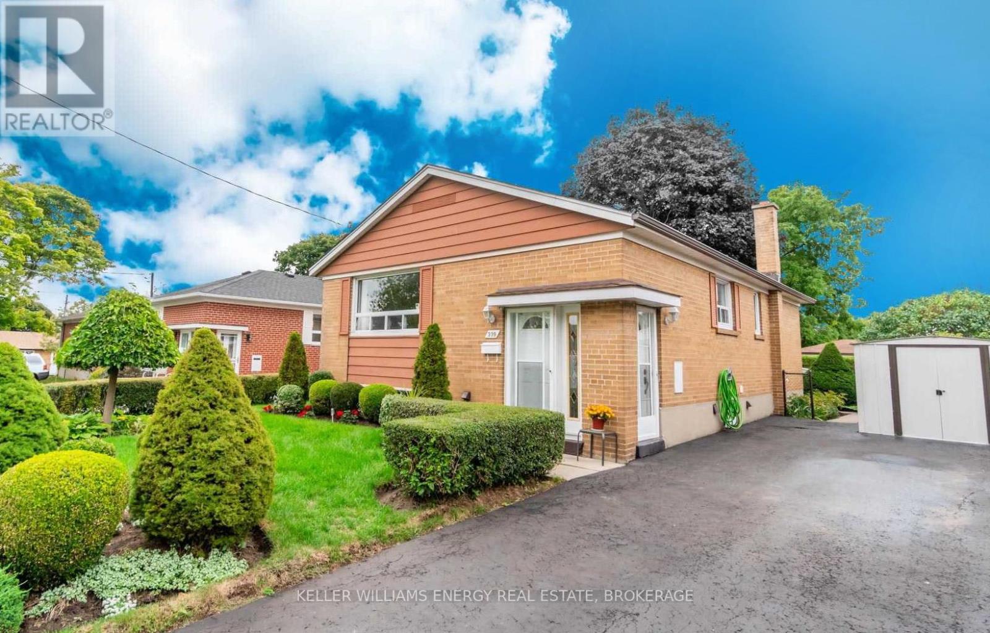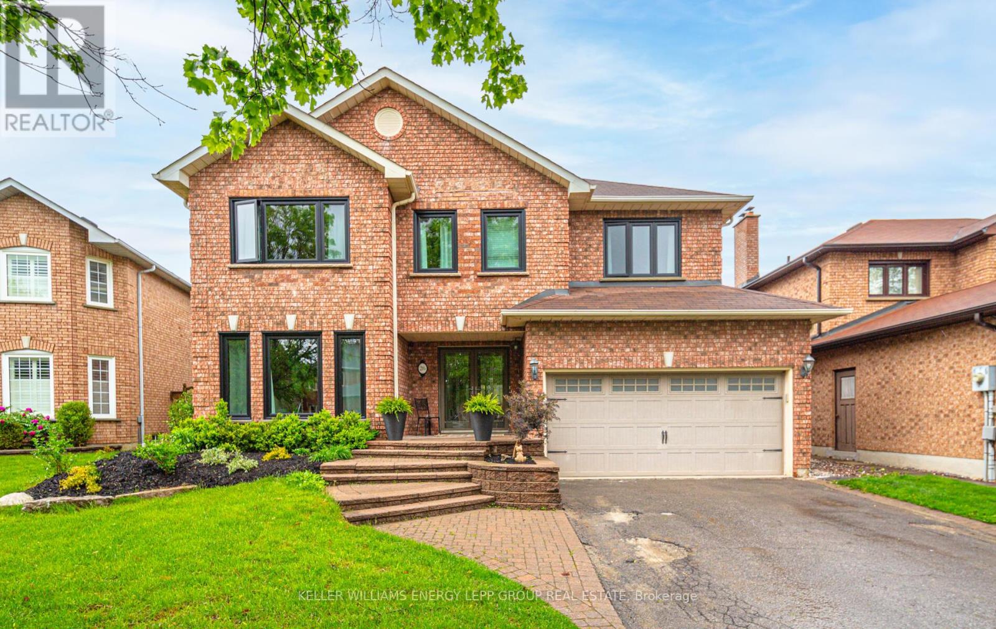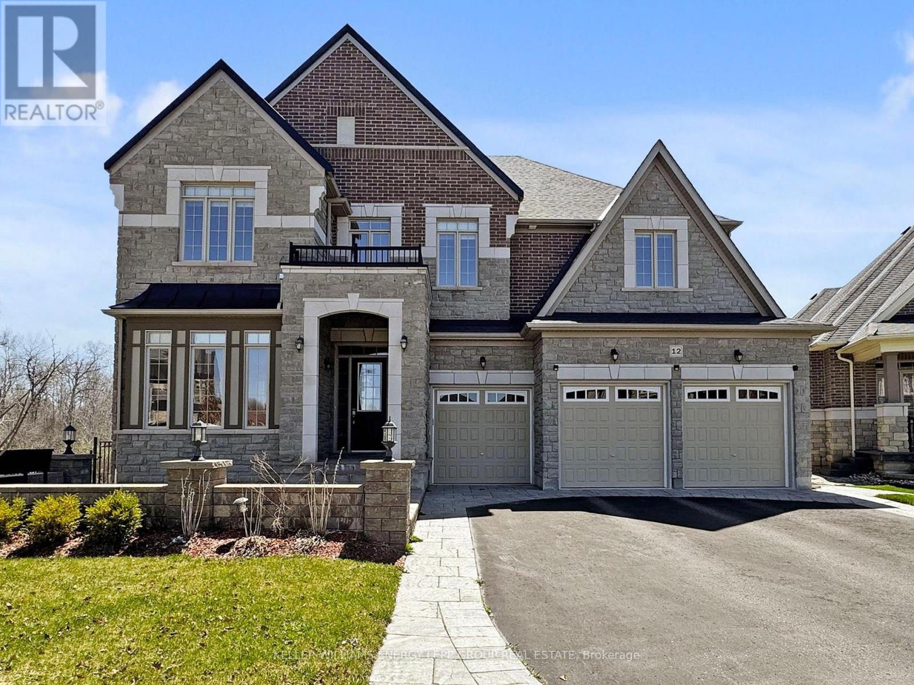82 Ninth Street
Brock, Ontario
OPEN HOUSE CANCELED- property sold conditionally pending deposit. Welcome To 82 Ninth St In Charming Ethel Park! A Extensively Renovated Home With Open Concept Living On The Main Floor! There Is A Large Primary Suite On The Main Level, As Well As A Conventional Primary And A Second Bedroom Upstairs, Plus A Basement Rec Room/Family Room! Large Home With 2107 Above Grade Sqft (MPAC), Great For Families Or Multi Generational Living! Moving Outside The Property Features A Desirable Oversized 25.5' X 24' Drive-Through 2 Car Garage With Work Area, A Large 19x10 Deck Overlooking The Beautifully Maintained Park-Like Grounds And You Also Have A Beach And Marina Nearby. Beaverton Is Now A Easy Commute To The GTA Via Hwy 48 Or Hwy 404. Enjoy Small Town Living Conveniently Located Close To All Amenities! (id:61476)
305 Raglan Street
Brighton, Ontario
Pulling up to 305 Raglan St, you will be welcomed by a lovely home sitting back off the road, a good sized fully fenced backyard and paved driveway. manicured lawns, perennial gardens and a beautiful garden shed for easy storage of garden equipment. Walking in, you will feel welcomed by the abundance of natural light and neutral colours in this open concept home. There are 2 bedrooms on the main floor, main floor laundry, en-suite and walk-in closet in Primary bedroom, quality laminate and ceramic tile, large windows and a triple patio door leading out to a beautiful, oversized back deck. the kitchen features quality appliances, pantry, beautiful backsplash and access to the double car garage. As you make your way to the lower level you will find a large rec room, 3rd bedroom with ensuite bathroom and a good-sized storage area. This home offers approx. 2600sqft of living area between the main floor and basement and is kept in immaculate condition. Water softener installed and owned and a Lennox natural gas furnace. You are walking distance to Presquile Provincial Park and the sandy beaches, a boat launch, dining, shopping, schools and churches. Conveniently located close to the 401 and CFB Trenton makes for easy commutes. This home is a must see! (id:61476)
154 Munroe Street
Cobourg, Ontario
Must See! Beautiful, 3BR 2Bath home in a great location with a large, fenced yard & Detached Workshop/Garage. Modern decor, upgrades & finishes. Freshly-painted with lots of natural light. Move-in ready! Glowing, recently-refinished oak strip floors, Tucked away upstairs on the 2nd floor are 3 carpet-free BRs, a full Bath & hall Linen closet. Bedrooms upstairs allow for privacy & more room on the main floor for daily living. A Breakfast bar overlooks the Kitchen. SS Appls. included. A great layout, with open-concept Living/Dining Room that has sliding Glass Doors out to a deck & large, private, fenced backyard. Old-growth Trees provide privacy in summer while you relax or entertain. Built-in container gardens make it easy to grow & harvest your own veggies/herbs or flowers. Included Outdoor shed keeps all your garden toys & tools handy. A separate side-entrance door/mudroom leads to a Finished lower level with Rec Rm, 3pce Bath, Laundry Rm, Furnace Rm. This finished, lower level is bonus space, perfect for a home office or extra room for family & guests. A Detached Garage/Workshop keeps your car snow-free, or you can use it for hobbies & storage. Enjoy a family-friendly neighbourhood near schools, playground & park. Conveniently located just a stroll to Grocery stores, Gym, VIA Station for commuters or day-trippers. The Beach, Marina & Downtown Tourist district is 1.5 km away. Considering an income unit? Perhaps convert the Garage! Updates include: Windows, Shingles, Furnace, Entrance Doors, Cabinetry, Baths (over last 6 years)This home is turnkey & stylish with lots of potential on the R3-Zoned lot for investors or homeowners who may wish to offset their mortgage with income. This beautiful, clean home is freshly painted, VACANT & move-in ready. A superb find! (id:61476)
253 Olive Avenue
Oshawa, Ontario
Welcome to a lovely opportunity in a growing neighbourhood! This inviting 2+1 bedroom bungalow is ideal for first-time buyers, renovators, or investors. The open-concept living and dining area is filled with natural light and extends into a sunroom with a skylight. Perfect as a home office, creative corner, or cozy lounge. Walk out to a spacious backyard with a deck, great for entertaining or relaxing outdoors. The kitchen features stainless steel appliances and a breakfast bar, combining function and style. Freshly painted throughout, the home is move-in ready with room to make it your own. A separate side entrance leads to a finished basement with newer flooring (2024), an additional bedroom, powder room, and a comfortable living space, ideal for in-laws or guests. A rare detached 2-car garage (rebuilt in 2023) provides ample space for a workshop or storage, with laneway suite potential (subject to city approval), plus parking for up to 4 more vehicles. Just steps from transit, parks, an approved public art and placemaking hub, and minutes to Costco, the 401, schools, shopping, and the upcoming Ritson Road GO Station. A warm and welcoming home with endless potential! (id:61476)
1492 Hawktail Path
Pickering, Ontario
Stunning 4-Bedroom Mattamy Home on Premium Corner Lot! 1 year old and loaded with upgrades, this bright and spacious home features 4 bedrooms, 5 bathrooms, and a beautifully finished basement with separate entrance through the garage-complete with a second kitchen, bathroom, and bonus laundry room. Enjoy 9-foot ceilings and rich hardwood floors throughout. The executive kitchen is a chef's dream, featuring quartz counter tops,. stainless steel appliances, and premium upgrades including pot drawers, crown moulding, deep fridge upper cabinetry, and a deep fridge panel. The sun-filled living area offers an inviting gas fireplace perfect for cozy nights in. High basement ceilings add to the spacious feel, with garage access to a double car garage and pa private driveway. Located on a desirable corner lot, steps to parks and walking trails, and close to future schools, shopping and GO station. Enjoy free school bus service and quick access to the Hwy407 and 401, offering seamless west-end travel. (id:61476)
86 Knapton Avenue
Ajax, Ontario
Opportunity knocks, Seize it!! Offers anytime! Welcome to this great home for a large or multi-generational family with a finished walk-out Basement. *Open Living/Dining room *Eat-in Kitchen with walk-out to private deck *Separate Family room w/fireplace *Huge Primary bedroom with upgraded Ensuite & Built-ins *3 good size secondary bedrooms *Upgraded main bath w/dbl vanity and large Shower *Laminate floors *No carpet anywhere *Wood staircase with wrought iron spindles *Skylights *Finished walk-out basement with 3 rooms and above grade windows *4pc bath in Basement *Main floor laundry room *Access to garage from home *Double car garage with large driveway *Landscaped yard with patio and green space *Close to Highways, GO train, schools and shopping. (id:61476)
82 Chapman Drive
Ajax, Ontario
Welcome to this beautifully updated 4-bedroom detached home in a central, sought-after Ajax neighbourhood perfect for large or extended families! Featuring a legally registered 2-bedroom walkout basement apartment, this home offers incredible value and income potential. Enjoy a bright, spacious layout with no carpets throughout,two cozy fireplaces, and a modern kitchen complete with quartz countertops, backsplash, and stainless steel appliances. Walk out to a large deck overlooking professionally landscaped garden beds.Conveniently located close to top-rated schools,shopping, community centres, parks, highways, and public transit. A rare turn key opportunity in a prime location! (id:61476)
302 - 144 Queen Street
Clarington, Ontario
Spacious two bedroom condo steps away from beautiful historical downtown Bowmanville and all it has to oApproximately 1067 sq ft with a spacious floor plan to suit any needs. Walk into an open concept living space ready for entertaining, family dinners or a peaceful night in. With large closets and two bedrooms, feel organized with closet space and a well thought out floor plan. Enjoy your morning coffee on the generous sized patio providing a calm piece of the outdoors. Additional conveniences include in-suite laundry, elevator access and a covered private parking space. This is a must see unit perfect for investors, first time buyers or down-sizers. ***BONUS BUYER INCENTIVE*** Seller will credit the buyer at closing with six months' worth of maintenance fees - a rare opportunity to enjoy added financial ease as you settle into your new home. (id:61476)
6 Goldring Drive
Whitby, Ontario
Charming 3+1 bed, 2 bath detached home in a family-friendly Whitby neighbourhood. The main level features a sun-filled living room perfect for relaxing or entertaining, and a cozy dining area with a fireplace and walkout to a private patio great for summer gatherings. The spacious primary bedroom includes an elegant arched window and a 4-piece semi-ensuite for added comfort. The finished basement offers a separate entrance and pot lights throughout, providing additional living space. The garage has been converted into a finished room and can be converted back if needed. Located in a quiet, well-established neighbourhood, this home is just minutes from top-rated schools, parks, shopping, transit, and offers easy access to Hwy 401 and 412. A great opportunity for families or investors looking for comfort and convenience in one of Durham's most desirable communities. ** This is a linked property.** (id:61476)
339 Jasper Avenue
Oshawa, Ontario
Amazing investment opportunity! Beautifully renovated legal duplex in a family friendly Oshawa neighbourhood within walking distance to parks, schools and shopping. Sleek and modern, the main floor features vinyl plank flooring thru-out, pot lights and large windows to let in the natural light. Combined living and dining rooms, custom kitchen with quartz counters and stainless steel appliances. Down the hall you'll find 3 good sized bedrooms and a 3pc bath with large glass shower. The lower level has been renovated to mirror the main and has it's own separate side entrance. Above grade windows combined with pot lighting provides this level tons of light. Vinyl plank flooring, spacious living area with stunning gas fireplace, custom kitchen with quartz counters and stainless steel appliances. 2 bedrooms plus a beautifully renovated 4pc bath complete the lower unit. All this makes for a perfect home to live in with the in-laws or use for an investment opportunity! (id:61476)
26 Kilbride Drive
Whitby, Ontario
Welcome to this spectacular 4+1 bedroom, 4-bathroom detached home in the highly desirable Fallingbrook community. Meticulously renovated with over $400,000 in premium upgrades, this exceptional residence blends luxury, comfort, and privacy-- and shows like a model home. Step into your own backyard oasis featuring a newer inground saltwater pool, a spacious deck perfect for outdoor dining and entertaining, and multiple relaxation areas-- all backing onto a peaceful private ravine for unmatched tranquility. Inside, the main and second floors have been completely renovated. Enjoy elegant hardwood floors, abundant pot lights, and a seamless open-concept layout. The stunning kitchen boasts granite countertops, a generous center island, a pantry, and direct access to the expansive deck. The family room features a beautiful stone fireplace and soaring decorative ceiling, while the sophisticated dining room is enhanced with a coffered ceiling and deck access. Upstairs, the luxurious primary suite offers a walk-in closet and a spa-like 5-piece ensuite with dual sinks and a relaxing jacuzzi tub. The fully finished basement extends your living space with a large recreation room, an additional bedroom, and an exercise area. Ideally located close to top-rated schools, public transit, and essential amenities, this move-in-ready home is a true showstopper. Click the Realtor link for feature sheet, floor plan and additional youtube video. (id:61476)
12 Donwoods Crescent
Whitby, Ontario
This 5,800 sq. ft. custom-built residence commands attention in one of Whitby's most coveted enclaves.On huge pie shape ravine lot!! Designed for both grand-scale living and private comfort, every inch of this home reflects thoughtful craftsmanship and upscale detail. Step inside to soaring 10-foot ceilings and expansive living spaces that feel open yet refined. The formal living and dining areas are ideal for entertaining, while the oversized family room offers a warm gathering space. The kitchen is a showpiece outfitted with premium appliances, sleek cabinetry, quartz countertops, and a full walk-in pantry. Upstairs, five well-appointed bedrooms each include a private ensuite. The primary suite is a true retreat with a vaulted ceiling, spa-inspired bath, and dual walk-in closets. A second-floor laundry room adds everyday ease. The fully finished walk-out basement features 9-foot ceilings, two additional bedrooms, a stylish wet bar, and a large open lounge with direct access to the backyard perfect for guests, in-laws, or a dedicated entertainment zone. Step outside to a south-facing backyard framed by mature trees for full privacy. There's ample space to build your dream pool, add a sports court, or create an outdoor kitchen and lounge. The WiFi-controlled irrigation system keeps the grounds perfectly maintained with minimal effort. Located minutes from Highway 407, Costco, and upscale retail, this home offers the best of refined suburban living in a quiet, high-caliber community where homes rarely come to market. (id:61476)


