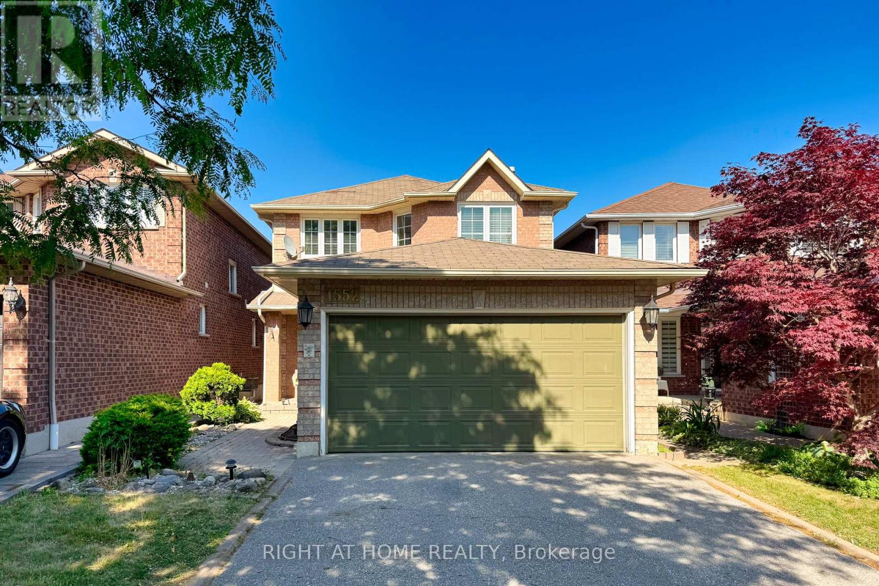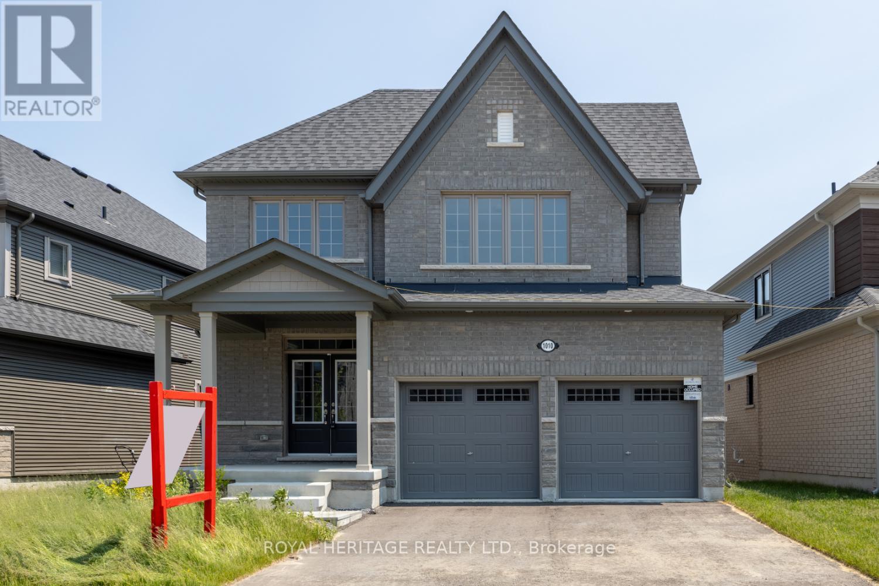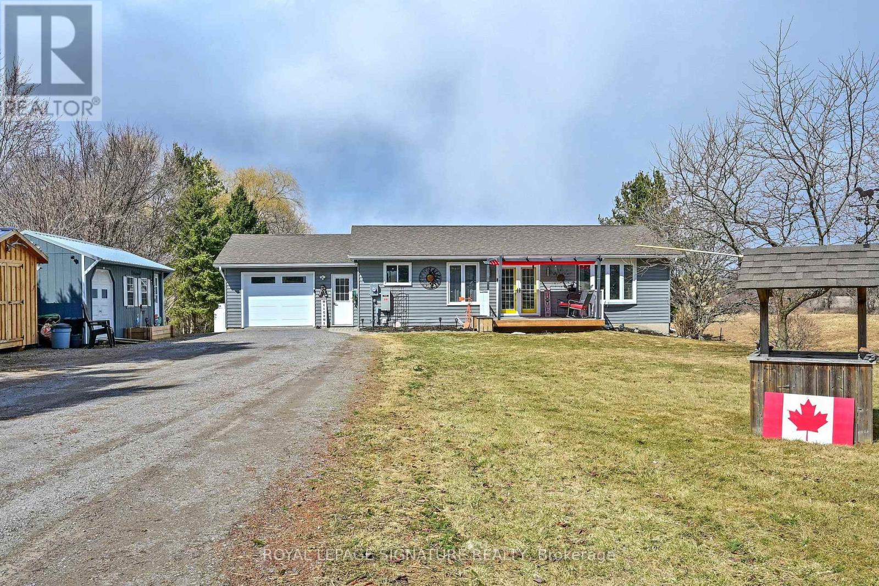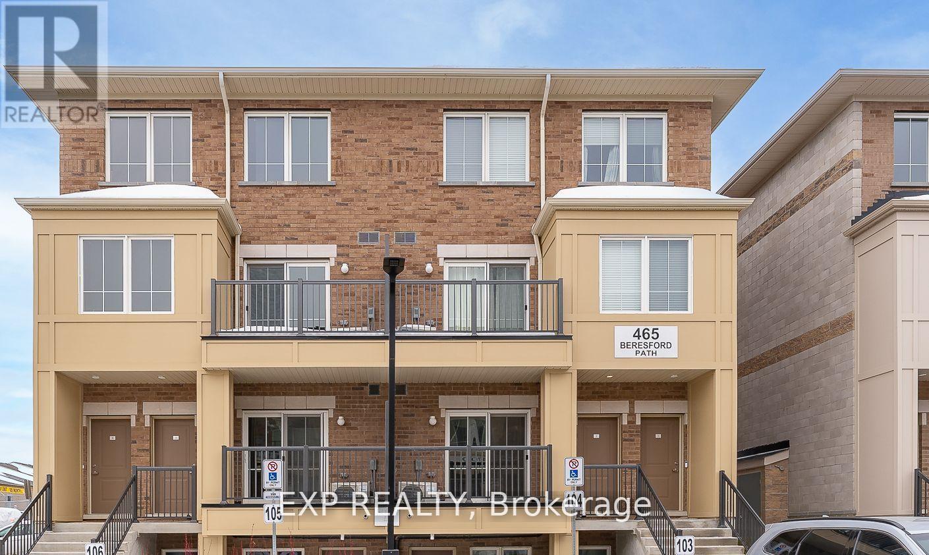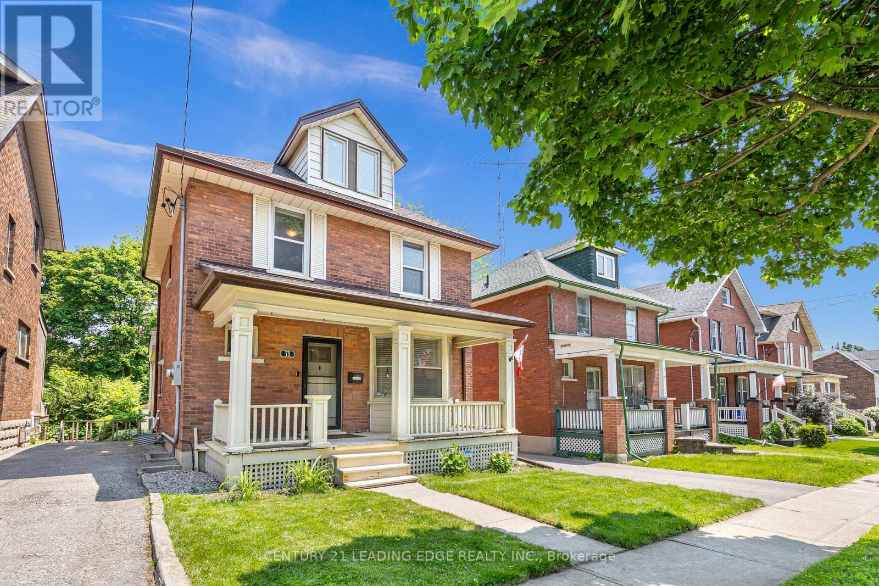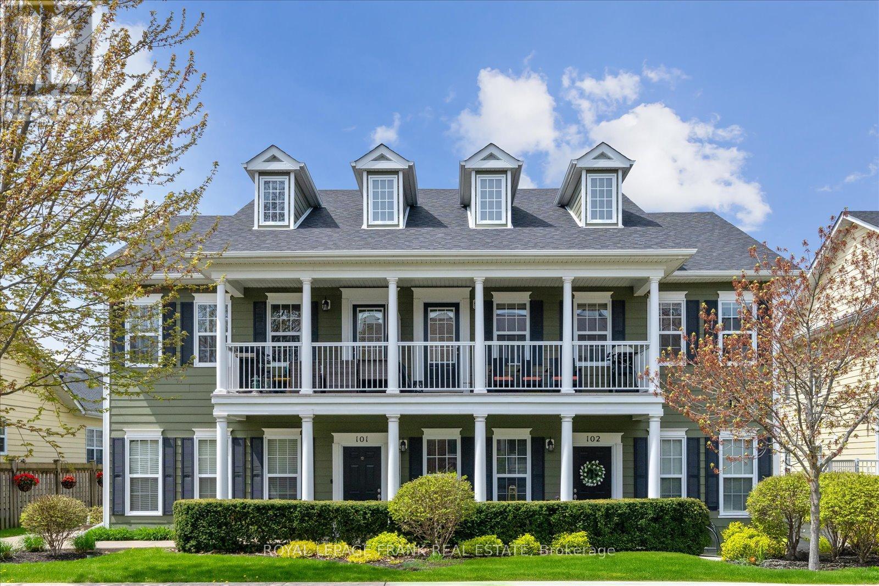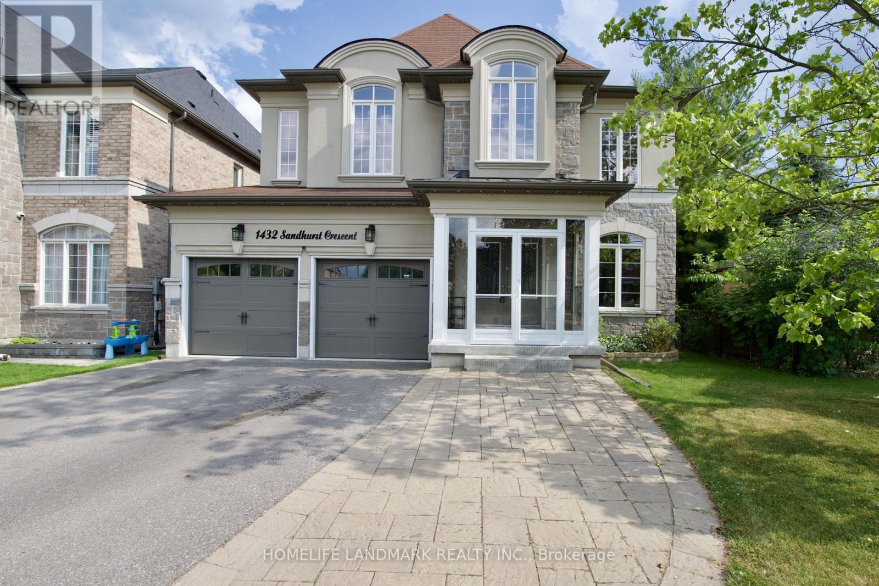1552 Otonabee Drive
Pickering, Ontario
Well-maintained, Modern family home, Rare Opportunity To Own This Upgraded, Spacious Detached Home Situated In A Serene And in one of Pickering's most sought- after Communities. Gleaming Hardwood Floors. Pot Lights, Stunning Kitchen Features S/S. Appliances + Granite; Overlooking Breathtaking Deck With Private Yard! Generously Sized Bedrooms, Large Garage, Finished Basement with one bed room, one washroom, Features Potlights Throughout W/ Wet Bar. Built By Greystone Homes. Close To Schools, Park, Shopping, Hwy 401, University Of Toronto. Listing price that are cheaper than the market price. Welcome to Showing Beautiful House (id:61476)
24 Durham Street
Port Hope, Ontario
Tucked away on a quiet cul-de-sac in beautiful Port Hope, this spacious 5-bedroom home is a true hidden gem. Step inside to find a stylishly renovated interior featuring updated windows, lighting, appliances, kitchen flooring, and central air conditioning. The chef-inspired kitchen offers a centre island, cozy window seat, and sleek wall-mounted fireplace. A wall of custom built-in cabinets anchors the dining room, which opens to a sprawling deck complete with a gazebo and space for entertainment. The fully fenced backyard feels like a private resort, with a pond, heated above-ground pool, and two garden sheds. Two full baths, hardwood floors, and a newly finished basement with a warm, welcoming rec room complete this exceptional home - just minutes from schools and vibrant downtown Port Hope. (id:61476)
1010 Trailsview Avenue
Cobourg, Ontario
5 BEDROOM HOME! Welcome to Your Dream Family Home Discover comfort, style, and functionality in this stunning newly built 5-bedroom, 4-bathroom home, thoughtfully designed for modern family living.Step inside to a bright, open-concept layout that seamlessly connects the living, dining, and gourmet kitchen areas perfect for both everyday life and entertaining. The kitchen is a chefs dream, featuring a large island, ample counter space, and sleek modern finishes that elevate the heart of the home.The highlight? A spacious walk-out basement that opens to your private backyard oasis with serene pond views a peaceful retreat for morning coffee, evening relaxation, or weekend gatherings.Each bedroom is filled with natural light and paired with access to elegantly designed bathrooms, combining comfort and sophistication.Set in a quiet, family-friendly neighbourhood, this home offers the perfect balance of luxury and tranquility. Don't miss the chance to make this exceptional property your forever home. (id:61476)
331 Phillip Murray Avenue
Oshawa, Ontario
Discover this fantastic investment opportunity or multi-generational living solution in the heart of Oshawa! This legal 2-unit home offers versatility, comfort, and a prime location. The main level features a spacious 3-bedroom unit with a bright and open layout, perfect for families or tenants. The lower level boasts a cozy bachelor unit, ideal for additional income or extended family.Enjoy a generous, well-maintained backyard, perfect for outdoor activities, gardening, or relaxing in your private oasis. Located in a desirable neighborhood, this property is close to schools, parks, shopping, and transit, making it highly attractive for renters or homeowners alike. ** This is a linked property.** (id:61476)
58 Aranda Way
Brighton, Ontario
Welcome to 58 Aranda Way, Codrington! Tucked away in the quiet hamlet of Codrington, a small community just minutes north of Brighton, this wonderful home sits on a .69 acre lot, with scenic country views and fabulous upgrades! An extra long double drive leads past a terrific drive shed with plenty of storage area to a fantastic ranch styled bungalow with amazing updates throughout! Maturely landscaped with trees and lush gardens and an inviting front deck with freestanding awning welcomes you to the double garden door entry. Inside, the open concept floor plan showcases a large living/dining area and stunning kitchen renovation with massive amounts of counter surface and sleek, contemporary cabinetry. Two main floor bedrooms and updated 4-piece bathroom with freestanding soaker tub and separate glass shower. A convenient direct entry to the huge drywalled garage offers great space, offering two exterior man doors, one leading to the large deck, gazebo and built in hot tub that all overlook beautifully treed fields and flowers. Downstairs, the walk out basement is bright and airy, with the rec room boasting a modern electric built-in fireplace. The showstopper is the phenomenal lower level primary suite, boasting an incredible dream walk-in closet and remodelled semi ensuite 4-piece bath. A spacious second room could be 4th bedroom/office and utility/laundry room, as well as lots of storage and cabinetry, complete this awesome bungalow! New King Home Heat Pump and Owned Hot Water Tank (Jan/2025), New Garage Heat Pump (Dec/2024), New Generac Power System with Auto Switch Bar (Oct/2024), Fenced Yard (Sept/2024)! OPEN HOUSE JUNE 29, 2025 11:00 - 1:00PM! (id:61476)
2 - 465 Beresford Path
Oshawa, Ontario
Perfect Location Connects You With The Best The City Has To Offer. Experience The Urban Soul Of Downtown Oshawa In This Spacious Brand New, Never Lived In 2 Bedroom Condo Town Featuring Private Entrance With Covered Porch, Open Concept Living Room And L-Shaped Kitchen With Stainless Steel Appliances, Very Bright & Plenty Of Natural Light With Large Breakfast Bar & Walk-Out To Balcony With Gas Line Ready For Bbq Season! Second Level Features 2 Great Sized Bedrooms, Laundry Room And Second Bathroom With Full Shower/Tub Combo. Grab A Quick Bite To Go Or Sit Back And Relax At One Of The Area's Many Eclectic Cafes, Bistros And Restaurants. Unbeat Location: Head South & Enjoy Oshawa's Scenic Waterfront, Or Hop On The Nearby Highway 401Or Oshawa Go Station And Connect With Everything Else Southern Ontario Has To Offer. (id:61476)
75 Oshawa Boulevard N
Oshawa, Ontario
Welcome to 75 Oshawa Blvd N, a beautifully maintained 4-bedroom, 2-bathroom detached home that perfectly blends original character with thoughtful modern upgrades. Situated in a family-friendly neighbourhood, this home offers a bright and functional layout ideal for families, first-time buyers, or those looking to downsize. The main floor features a spacious family room with a nearby washroom that functions perfectly as a fourth bedroom or guest suite. Upstairs, the finished attic offers a versatile bonus space that can also be used as a bedroom, office, or play room offering flexibility to suit your lifestyle. Recent updates include new fencing completed in 2021, providing added privacy and curb appeal. The kitchen features new appliances installed in 2021. In 2022, the home was upgraded with R60 attic insulation, a high-efficiency furnace, central air conditioning, a tankless water heater, and a new driveway. Most recently, a 200 amp electrical panel was installed in 2024, along with a brand-new washer and dryer. Located close to schools, parks, shopping, public transit, and other essential amenities, this move-in-ready home is a fantastic opportunity to own a lovingly updated property in the heart of Oshawa. (id:61476)
104 - 845 Smith Road
Cobourg, Ontario
A Spectacular 2 Bedroom, 2 Bath Condo Apartment in the Picturesque Neighbourhood of New Amherst! A Beautiful Community that is Kept in Pristine Condition. Perfect Spot for Those Looking to Downsize and Simplify Home Ownership or For First-Time Buyers! With over 1000 Sqft of Living Space Plus a Generous Covered Balcony for You to Enjoy - This Is a Perfect Place to Call Home! Loads of Natural Light Throughout with Large Windows. Open Concept Living with Walkout to Balcony Complete with a Gas BBQ Hook Up. Nice Custom Details with Coffered Ceilings, Built-in Wall Niche and Built-in Cabinetry. Cozy Gas Fireplace in the Living Room. Terrific Kitchen with Breakfast Bar, Great Counter Space and Storage. **All Brand New Stainless Steel Appliances** Fridge has Water/Ice Feature! Ensuite Laundry Conveniently Tucked Away in the Utility Room. Generous Primary Bedroom with Double Closet and Ensuite Includes a 3pc Bathroom. Good Sized 2nd Guest Bedroom and an Additional 4pc Bathroom. This Unit is One of the Few Units with Two Parking Spaces. One in Separate Garage and One Parking Space Beside! Locker Also Included in the Garage for All of Your Storage Needs! This is the One You've Been Waiting For! **EXTRAS** Close to All Amenities, Shops, Restaurants, Hospital, Renowned Cobourg Beach with White Sand, Beautiful Lake Ontario Waterfront and Boardwalks! Easy Access to Hwy 401 & Via Rail. So Much to Explore and Enjoy! (id:61476)
98 Lockyer Drive
Whitby, Ontario
Welcome to this beautifully upgraded Mattamy-built Freehold Townhome in the vibrant and family-friendly Whitby Meadows community! "Boasting 4 spacious bedrooms, 4 modern bathrooms, and parking for 4 cars", this move-in-ready gem comes with NO maintenance fees and is less than 4 years old. Step inside to discover an open-concept layout, stylish finishes, and a newly finished basement complete with a 3-piece bathroom, perfect as an in-law or guest suite, home office, rec room, playroom, or home theatre. The extended driveway comfortably fits 3 cars, making parking a breeze. Enjoy the ultimate convenience with: Top-rated schools, Steps to the bus stop, Minutes to Whitby/Ajax GO Station, Easy access to Highways 401, 412 & 407, Close to big box stores, Whitby Health Centre, Durham College, and Ontario Tech University. This home truly has it all - Location, Space, Upgrades, and Value. Don't miss your chance to own this exceptional property. A must see !!! (id:61476)
1432 Sandhurst Crescent
Pickering, Ontario
Welcome to 1432 Sandhurst Crescent, a custom-built 3360 square ft luxury home located on a quiet crescent in the family-friendly neighborhood of Highbush. This exceptional 9-year-old home features crown moulding, wainscoting, coffered ceilings, LED lights, and hardwood flooring throughout. An office on the main-floor can easily serve as a sixth bedroom. Designed for both elegance and functionality, Spacious open-concept layout, A chef gourmet kitchen, family room with gas fireplace, and abundant natural light. The luxurious primary suite offers his and hers walk-in closets and a spa-like 5-piece ensuite. Finished basement includes a bedroom, 3-piece bath, and a wet bar, with the potential to be converted into a second kitchen or in-law suite. Ideally located with quick access to Highways 401 & 407, the Pickering GO Station, and nearby all amenities. Closed proximity to Rouge National Urban Park, the Toronto Zoo, and scenic waterfront trails. A rare opportunity. Motivated Seller (id:61476)
104 Closson Drive
Whitby, Ontario
Looks Can Be Deceiving, This Home Is Massive!!!. One Of The Best Values In Whitby. Boasting 2485sqft Above Grade Living, 4 Large Bedrooms (2 With Ensuites), 4 Washrooms, Plus A Builder Upgraded Basement With 9ft Ceilings & Oversized Windows (Easy To Add A Separate Door Where The Stairs Are Located For An In-Law Suite). The Main Floor Features 9Ft Ceilings, Hardwood Floors, LED Lights And Oversized Windows. The Chefs Kitchen Has An Oversized Island, Bosch Built-In Oven/Microwave Combo, Oversized Gas Cooktop, New Stone Countertop & Matching Backsplash (2025). A Large Family Room With Electric Fireplace and Walkout To The Backyard. The Primary Has A Large Walk-In Closet, Plus Wall To Wall Built-In Closets, Large Windows & A 4 Piece Ensuite With Soaker Tub. 2nd Floor Laundry! The Mudroom Off The Garage Entrance Has Full Custom Cabinets & A Built-In Fridge (2025), The Home Has A Comfortable Backyard and No Sidewalk So 2 Cars Fit Great On The Driveway. Great Schools, Shopping & Close to Major Highways, This Home Truly Has It All. (id:61476)
1641 Middleton Street
Pickering, Ontario
Entertainers Dream!!! This Home Truly Has It All. From A Resort Style Backyard With Inground Pool, Sitting Area With Built-In Napoleon Gas Fire Table, Custom Lighting And A TV Setup, Every Detail Right Down To The Outdoor Kitchen Equipped With A Napoleon BBQ, Outdoor Fridge, Garage & Paper Towel Holder - Your Guess Will Never Want To Leave. As You Walk Into Your New Home You Will See Your New Garage Doors, Custom Flag Stone Pathway and Porch Completed With Glass Railings. Inside Is No Different With Hardwood Floors, Newer Kitchen, Recently Upgraded Powder Room, Living, Dining & Family Room With Fireplace. Even The Popcorn Ceiling Has Been Removed! The Primary Bedroom Features A Recently Updated Ensuite, Large Dressing Area (Or Can Be Used For A Nursery Or Office) And A Large Walk In Closet. 2 Other Large Bedrooms With No Carpet Anywhere. The Basement Has Been Partially Finished With Custom Floor Mats And Turned Into A Great Home Gym. You & Your Kids Will Never Need To Go On Vacation As This Home Truly Feels Like A Resort. Newer Roof (Approx 8 Years), Newer Furnace And So Much More. Close To Schools, Parks, Hwy 401, Etc.... (id:61476)


