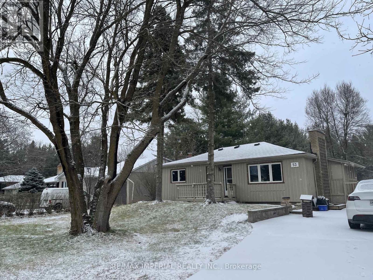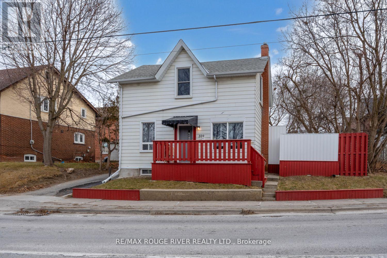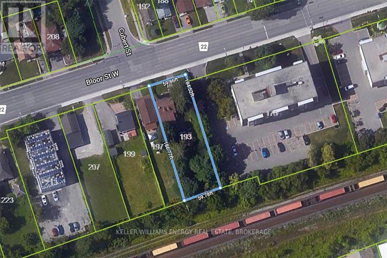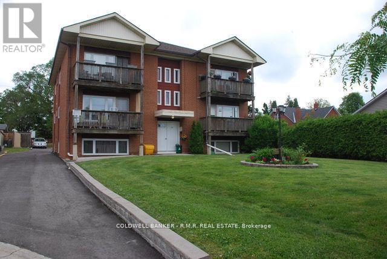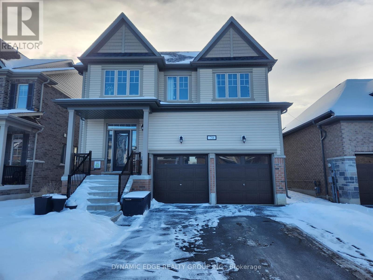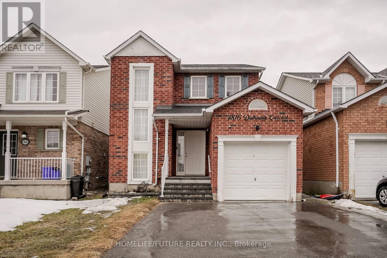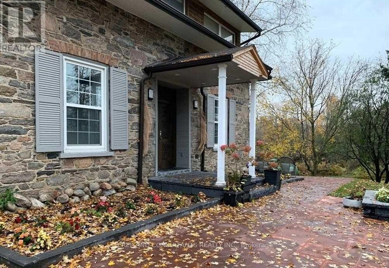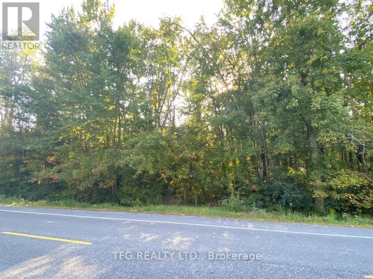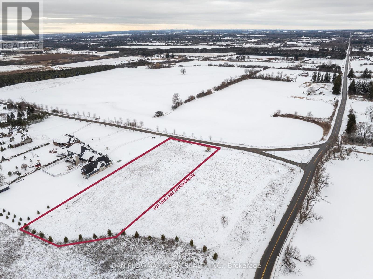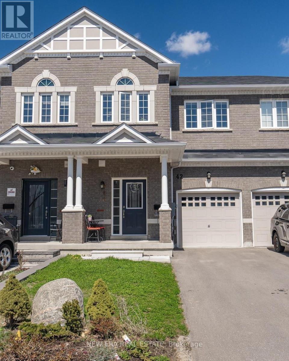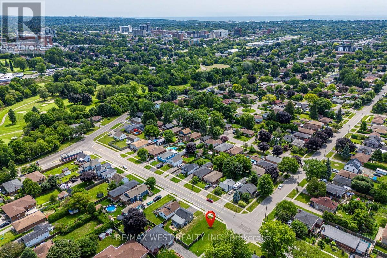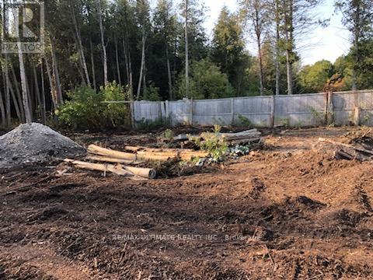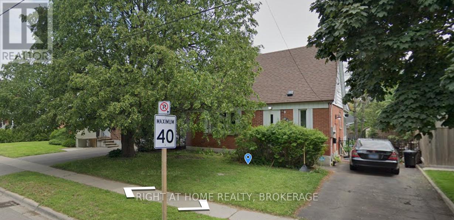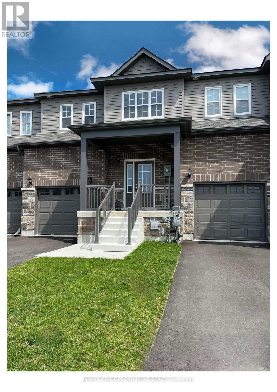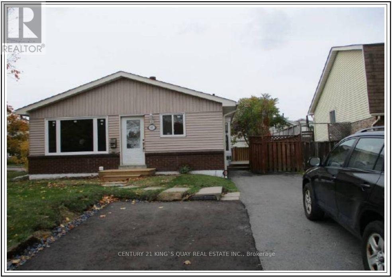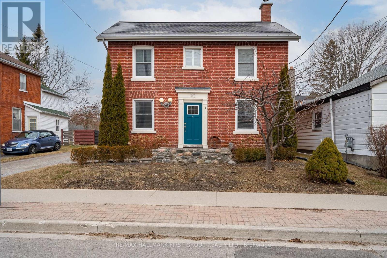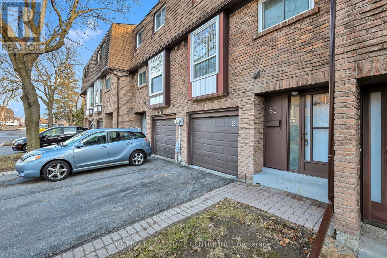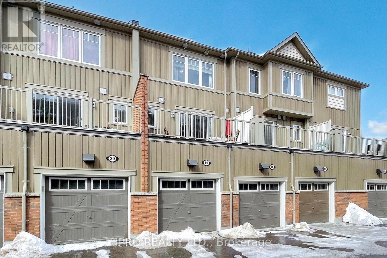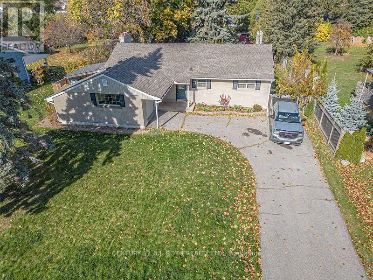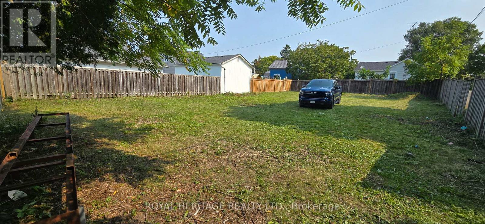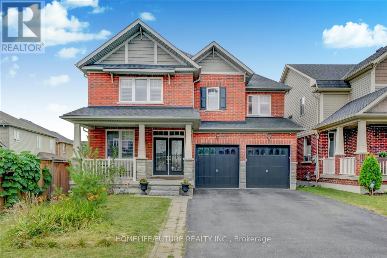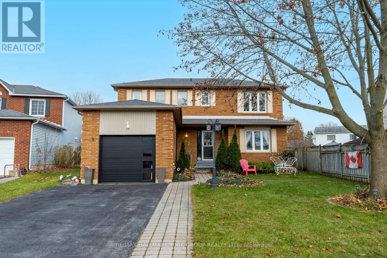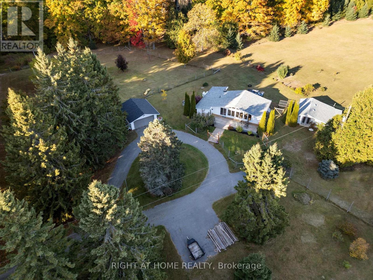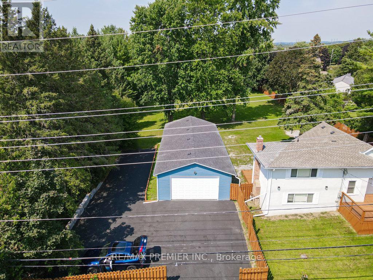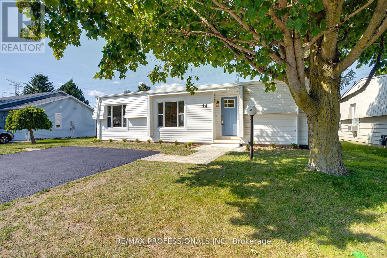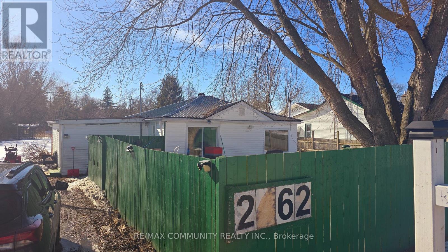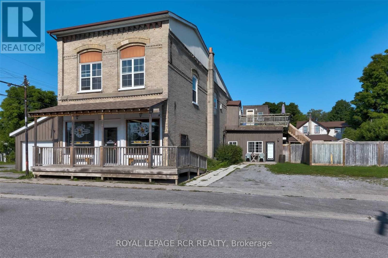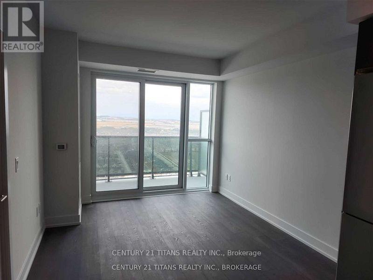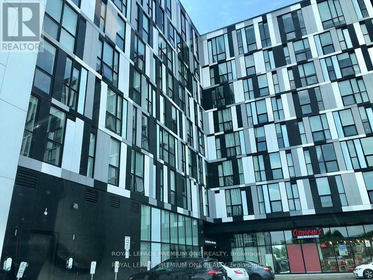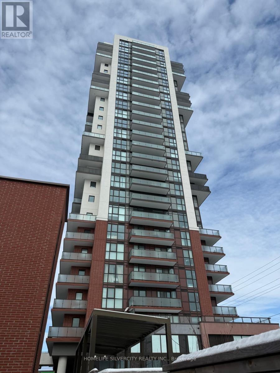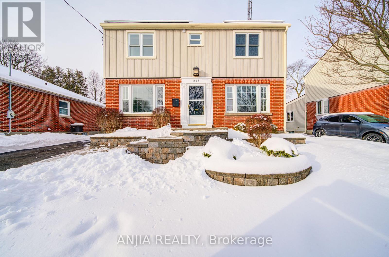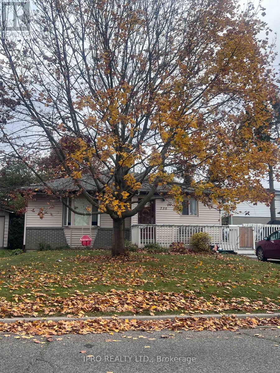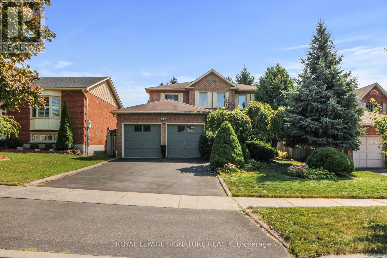1934 Memory Lane
Pickering, Ontario
Charming 3-bedroom Pickering home for sale with a premium lot size, offering versatile space. This well-maintained property features a cozy living area, modern kitchen, large bedrooms and a spacious backyard oasis complete with deck and a relaxing hot tub. Perfect for families or entertainers, the partially finished basement adds extra room for recreation or guests. Don't miss the opportunity to own this inviting home with attractive amenities in a desirable neighbourhood. (id:61476)
53 Ward Street
Whitby, Ontario
Cozy Brand New Renovated 2 Bedroom Family Size Home On Quiet Dead End Street In North Whitby. Insulation, Gas Furnace, Hot Water Tank Rental. Open Concept Living, Family , Kitchen And Dining Area With Central Island. Hard Wood Flooring All Through . Brand New 5 Piece Bathroom , Pot Lights All Through. Large Pantry/ Storage / Cool Room. Sunroom Left For Your Personal Tough. And Basement As Well. Owner Plan Changed. Minutes To Hwy 407, Surrounded By Million Dollar Homes And Backs Onto Heber Downs Conservation Area. Perfect For Small Size Family Catering Large Green Yard !! There Are Lots Of Potential For This Cute!! (id:61476)
982 Burnham Street
Cobourg, Ontario
R4 Zoning in the developing community of Cobourg. Please note that there is an existing SFR on the land, currently occupied by the Sellers. **EXTRAS** Note: There is a single family residential dwelling on the land, occupied by Sellers. (id:61476)
1151 Conlin Road E
Oshawa, Ontario
Excellent opportunity in booming North Oshawa in close proximity to UoIT, Durham college and Hwy 407 and numerous other amenities. Approximately 1 acre near the intersection of Harmony and Conlin Rd. Medium Density II designation allows development of stacked condo townhouses. Pre-consultation correspondence with the city and draft proposals to develop 36 stacked townhome units are available upon request. Tenanted house on property to help with mortgage and carrying costs. (id:61476)
1151 Conlin Road E
Oshawa, Ontario
Excellent opportunity in booming North Oshawa in close proximity to UoIT, Durham college and Hwy 407 and numerous other amenities. Approximately 1 acre near the intersection of Harmony and Conlin Rd. Medium Density II designation allows development of stacked condo townhouses. Pre-consultation correspondence with the city and draft proposals to develop 36 stacked townhome units are available upon request. Tenanted house on property to help with mortgage and carrying costs. (id:61476)
309 Centre Street S
Oshawa, Ontario
Very well maintained 4+ Bedroom Duplex located in Prime developing Central Oshawa! Ample parking for up to 6 cars. Main floor 2 Bedroom apt with Updated Eat in Kitchen, Laundry room off kitchen with additional large 4 season room, Living Room with walk out to private updated deck and full 4pc bathroom. Spacious main floor bedrooms with newer laminate flooring. 2 Separate entries to the main floor. Upper apartment with large kitchen, 2 bedrooms, Living Room and additional room for office or Dining room and full 4pc bathroom. Unfinished basement with Newer Gas boiler system. Additional updates are main floor recently renovated, Gas Boiler system, 2016 appx new shingles. Separate laundry hook ups for main and upper floors. Deck, Front Porch, Back entry door and several windows in 2024.Turn key condition on this Spacious Central Oshawa Duplex. 2003 2 unit certificate on file. **EXTRAS** Property is currently partially owner occupied and quick closing is available. Previously main floor rented for $2000 per month inclusive. Projected rents for both units should be $2000 per month inclusive for each apt. (id:61476)
193 Bloor Street W
Oshawa, Ontario
Location, Location, Location! Huge Opportunity To Hold For Future Investment Or Development. With R6-C Zoning Develop Into An Apartment Building, Long Term Care Facility, Nursing Home Or Retirement Home. Surrounded By Large High Rise Multi-family Properties. Currently Used As A 2 Bedroom, 2 Bathroom Home With 2nd Floor Bonus Room. Survey And Topographical Map Available. **EXTRAS** Detached garage with power, newer gas furnace, 200 Amp service. Sold as-is-where-is. Some renovations required to make existing structure liveable. (id:61476)
Lot 32 Twmarc Avenue
Brock, Ontario
Fantastic Building Lot Just South of Beaverton Along the Shores of Lake Simcoe, .36 of an Acre and Fronting Onto Twmarc Ave, Plenty of Space to Build Your Dream Home on this Beautiful Backlot Offering Gorgeous Western Sunset Views, Lot Levies & Fee Would Need to be Paid by Buyer, Great Location and Only 25 Mins to Hwy 404 for Easy Commute, Just Steps to Lake Simcoe Access at the End of Con 2 for All Your Water Sport Needs. 5 Mins to Beaverton & 2 Mins to Cedarhurst Golf Club!! (id:61476)
439 Austen Court
Oshawa, Ontario
Updated 6-Unit multi-plex with attractive below-market rents, a fantastic investment opportunity. Looking for a great property management opportunity? This property offers an array of compelling features that make it a standout investment in todays investment market. Updated and excellent cash flow potential, prime location, low vacancy rate. This 6-unit property presents an exceptional opportunity for investors looking to add to their portfolio or start their real estate investment journey. With its many updates, below-market rents, it combines financial stability with potential for growth. Take advantage of the low-maintenance and stable income that this investment property offers. Don't miss the chance to own a Gem in todays multi-residential market. (id:61476)
70 Elmhurst Street
Scugog, Ontario
Welcome To 70 Elmhurst Street Port Perry, 4 Bedroom, 3.5 Bathroom. This House Features 9 Feet high Ceilings On The Main Floor, Hardwood Floors And Pot Lights And Chandeliers Throughout. Upgraded Rooms With No Pop Corn Ceiling And Hardwood Installed On The Upper Floor. Kitchen appliances are upgraded with Panel ready fridge, 36 Range Hood With Oven, Panel, Drawer Dishwasher ($30,000 on appliances). An Additional Upstairs Area Is Perfectly Designed For A Home Office, Offering A Productive Space With Abundant Natural Light. Water Softener And Water Filter Are Installed. Unfinished Basement With 9 Feet Ceiling, Large Windows And A Cold Room In Basement. The House Is At Prime Location With Easy And Few Minutes Access To Schools , Recreation Centre, And Parks And Just Few Kilometres From Downtown And Lake Area. This Home Is Also Very Close To Lakeridge Health Hospital. Don't Miss The Opportunity To Make It Your New Home. Schedule Your Private Showing Today. (id:61476)
123 Silverwood Circle
Ajax, Ontario
Stunning 3+1 Bedroom Home ,With 4 Bathrooms, 9 Ft Ceilings And Hardwood Flooring On The Main Floor Hardwood Staircase. Family Sized Kitchen Ceramic Flooring Kitchen And Breakfast Area, Stainless Steel Appliances, Dishwasher (2023), Stove (2023) And Air Conditioning Unit(2022). Backyard Upgraded With Interlocking (2022). Finished Basement With Full Washroom And Kitchen , This Residence Offers Seamless Access To Popular Shops Like Walmart And Costco, As Well As Many Dining And Entertainment Options. With Convenient Proximity To Major Routes Including 401, 407, And 412, This Home Is The Essence Of Comfort And Convenience. (id:61476)
1816 Dalhousie Crescent
Oshawa, Ontario
This Detached 3+1 Bedroom, 4 Washroom, Renovated Lower Level And Kitchen, Open Concept, Spend Over 120K. Home Is Perfect For A Growing Family Or Investor. Close To Ontario Tech University And Durham College. Great Income Potential! Short Drive To 407 & 412, Medical, Schools, Shopping Plaza & Costco. Shingles Replaced Approximately 6 Years Ago, Ac In 2020. Driveway Asphalt And Waterproofing Exterior Surrounding The House, Newer Flooring For Living And Dining Area, Newer Carpet For Stairs And Second Level, Removal Of Old Deck And Installation Of Backyard Patio And Fire Pit + Front Door Steps And Front Porch Flowerbed And Lots More. !!! NO SIDEWALK !!! Will Fit 4 Cars. Don't Miss It!!! (id:61476)
1725 Thornton Road N
Oshawa, Ontario
Welcome to 1725 Thornton Rd N, Oshawa! This charming century home, originally built in 1860, sits on nearly an acre of land (0.94 acres) and has been meticulously maintained over the years. Enhanced with three significant additions in the 1960s and 1970s, it seamlessly blends historic character with modern comforts. Recognized as a designated heritage home in 2013, this property offers a rare opportunity to own apiece of Oshawa's history. In addition to its spacious five-bedroom layout, it features a two-car garage and an approximately 1,000 sq. ft. workshop, offering both functionality and versatility. The zoning is Select Industrial (SI-A(15) h-71) allowing for a variety of uses such as daycare, school, office, restaurant, recreational uses, food plant, light industrial uses and more. (id:61476)
1725 Thornton Road N
Oshawa, Ontario
Welcome to 1725 Thornton Rd N, Oshawa! This charming century home, originally built in 1860, sits on nearly an acre of land (0.94 acres) and has been meticulously maintained over the years. Enhanced with three significant additions in the 1960s and 1970s, it seamlessly blends historic character with modern comforts. Recognized as a designated heritage home in 2013, this property offers a rare opportunity to own a piece of Oshawa's history. In addition to its spacious five-bedroom layout, it features a two-car garage and an approximately 1,000 sq. ft. workshop, offering both functionality and versatility. The zoning is Select Industrial (SI-A(15) h-71) allowing for a variety of uses such as daycare, school, office, restaurant, recreational uses, food plant, light industrial uses and more. (id:61476)
4460 Durham Regional 18 Road
Clarington, Ontario
With over 10 acres, this property offers perfect blend of peace and tranquility while being conveniently located Minutes away from shopping or dining in Newcastle or Port Hope. Close to 401, 115 and 407 highways. Well treed property gives lots of privacy to build your forever home! Indulge in near by recreational amenities such as Brimacombe skiing and Ganarska forest. Property taxes are $0 due to conservational land tax incentive program. No survey available. (id:61476)
249 Liberty Street N
Clarington, Ontario
90% Vendor Financing Available. Premium 88 Ft X 103 Ft Building Lot In Bowmanville Is Shovel Ready With Building Permits Approved! Environmental Review Completed, Archaeology Study Completed, Demolition Of Existing Home Completed, Architectural Drawings Completed, Boundary Survey Completed, Topographical Survey Completed, Site Grading Plan Completed, HVAC Calculations And Schematics Completed. Land Severance Approved (id:61476)
9749 Mud Lake Road
Whitby, Ontario
Situated Just Outside Myrtle Station, This Picturesque 2-Acre Lot On Mud Lake Road Offers The Ideal Setting For Your Dream Home. With Breathtaking Views, Including The Iconic CN Tower On The Horizon, This Property Blends The Serenity Of Rural Living With The Convenience Of Nearby Amenities. Enjoy The Charm Of Peaceful Countryside Living While Being Just A Short Drive From Port Perry And Brooklin. These Vibrant Communities Provide Access To Shopping, Schools, Healthcare, Dining, And Recreational Activities. With The 407 Nearby, You Will Have Seamless Connectivity To Everything You Need While Savoring The Tranquility Of This Stunning Location. Dont Miss This Opportunity To Design A Custom Home That Perfectly Suits Your Lifestyle, Architectural Drawings Are Available To The Purchaser That Blend With The Large Estate Lots Already Developed On The Street. Embrace The Chance To Experience The Best Of Both Worlds A Serene Retreat With Urban Conveniences Within Easy Reach. This Is Truly Country Living In The City, Waiting To Make Your Dream A Reality! (id:61476)
42 Jevons Drive
Ajax, Ontario
Classic Steeple View model, John Boddy built less than 5 yrs, 1700 sf, no sidewalk to shovel and no maintenance fee Freehold Townhome. A spacious foyer with convenient inside garage access welcomes you into a beautiful open concept main floor design featuring eat-in kitchen with luxurious ceramic flooring, granite countertops, s/s appliances, plenty of cabinetry & pantry for lots of storage. W/O from kitchen to patio with private fenced yard. Custom designed half-wall overlooking the Dining and Great room with direct vent gas fireplace framed by twin lancet windows. 2 pc main floor powder room. Upstairs your Primary bedroom features W/I Closet and 4pc ensuite with double sinks, to complete the upper level you have 2 additional generous sized bedrooms and separate laundry room with sink, no more inconvenience of going to basement to do laundry!! Parking has potential to add 4th spot by adding interlock pad. Basement has 3pc rough-in and awaits your personal touch. Builder upgrades include 200 Amp Service, Air Conditioning, Hardwood Stairs, 4 1/18" Baseboards, Convenient Upper Laundry Rm with Sink, Maintenance Free Low E Casement Windows, Gas Hook up for BBQ Major amenities, shopping, transit, schools all near by. (id:61476)
34 Thelma Drive
Whitby, Ontario
Enjoy this newly built home (2023) by Fieldgate. Located in prestigious neighbourhood of Whitby. Come home and relax in this sunfilled semi-detached home with practical layouts. Walk-in from garage, separate entrance for potential in-law suite. Upgrades included gas fireplace, hardwood flooring (no broadloom), matching hardwood staircase with glass railing, coffered waffle ceiling in living room, shower bench & nook in primary bedroom ensuite, etc. Insulated unfinished basement has rough in plumbing, and a cold room to store your favorites. Close to top rated schools, Highway 412 & 401, steps to huge Lynde Creek Park. Minutes drive to Costco, Walmart, GO Station, Thermea SPA, recreational sports complex, gyms & other amenities. *** Lot size= 40.24' x 110.13' x 10.79' x 10.79' x 99.37'. (id:61476)
2205 Concession 6
Brock, Ontario
Charming 2-Bedroom Bungalow on 2.35 Acres Perfect Private Retreat. An excellent opportunity to own a 2-bedroom, 2-bathroom bungalow nestled on a picturesque 2.35-acre property. This home features a spacious open-concept living and dining area, offering a bright and inviting atmosphere with multiple walkouts from the main floor, seamlessly connecting the indoors to the outdoors. Enjoy a very private setting while being just minutes away from all amenities. Conveniently located near the surrounding towns of Beaverton, Sunderland, and Port Perry, this property provides the perfect blend of peaceful country living and easy access to nearby communities. (id:61476)
336 Annapolis Avenue
Oshawa, Ontario
Presenting a rare opportunity to own a piece of prime real estate in the heart of Oshawa! This vacant lot, freshly severed from the adjacent property, offers an ideal setting for your dream home or investment. This is a mature neighbourhood in Oshawa that's easy access to shopping like grocery stores and restaurants, all just minutes away. Conveniently located near schools, nearby bus routes and access to the 401. Nature lovers will appreciate the abundance of nearby parks, botanical gardens, trails & picnic areas with scenic views. With elementary & secondary schools close by, making it ideal for growing families looking to build a single family home or an investment property, 336 Annapolis Avenue offers endless potential in an unbeatable location! (id:61476)
3341 Concession 4 Road
Clarington, Ontario
Great 100Ft X150Ft Land For Sale, Not For Building! Can Be Used As A Greenbelt Park But Can Be Used For Conservation & Forestry.That Would Include A Greenbelt Park, Bird Sanctuary,Wildlife Reserve,Cemetery, Outdoor School Or A Parking Area With Approval By Conservation Authority. A Farm Exclusive Of Any Buildings Or Structures. **EXTRAS** Make L/A Aware If Viewing Property, Seller Is Willing To Hold A First Mortgage. (id:61476)
819 Mary Street N
Oshawa, Ontario
Charming home in the sought after Centennial neighbourhood of Oshawa. Set on a deep private lot, it awaits your special touch and just a little TLC to transform it into a dream oasis. Sunroom at the back. Being sold under power of sale (mortgage default) "as is, where is". Buyer to do their own due diligence. Taxes and measurements to be verified. (id:61476)
4 - Blk 53 Drewery Road
Cobourg, Ontario
Ideally Situated In Cobourg's East End, This 1,564 Sq Ft To Be Built, EXTERIOR Townhome, Offers 3 Bedrooms, 2.5 Bath And Tons Of Space For Everyone. Build New With Your Design Choices From Top To Bottom! Large Foyer With Open Ceiling To 2nd Storey, Leads To Your Open Concept Living Space. Gourmet Upgraded Kitchen With Ample Counter Space And Soft Close Cabinetry, Pendant Lighting, Quartz Countertops, Pantry Plus A Sit Up Island. Bright Dining Area With Lots Of Windows & Patio Doors To Where You May Have A Deck Built For Barbecuing And Relaxing In Your Backyard! Beautiful Oak Stairs And Railing Lead To The 2nd Floor. The Large Primary Boasts A Full Ensuite & Walk In Closet. Second And Third Bedrooms, Convenient Second Floor Laundry Room & 4 Pc Bathroom Complete The Second Floor. Garage With Inside Access To The Front Foyer. Full Basement Has Rough-In For A Bathroom, With An Option To Finish Now Or Later! 9ft Ceilings On Main Floor, Luxury Vinyl Plank Flooring Throughout, Ceramic Tile In Washrooms. Includes Sodded Lawn, Paved Driveway, Central Air, High Efficiency Furnace, Air Exchanger. Walk Or Bike to Lake Ontario, Cobourg's Vibrant Waterfront, Beaches, Downtown, Shopping, Parks And Restaurants. An Easy Commute To The Oshawa GO With 401 Access. Sample Photos Are Of A Similar Build, Already Constructed, Some Virtually Staged. $7500 Of Free Upgrades Available For A Limited Time! (id:61476)
3 - Blk 53 Drewery Road
Cobourg, Ontario
Ideally Situated In Cobourg's East End, This 1,564 Sq Ft To Be Built, Interior Townhome, Offers 3 Bedrooms, 2.5 Bath And Tons Of Space For Everyone. Build New With Your Design Choices From Top To Bottom! Large Foyer With Open Ceiling To 2nd Storey, Leads To Your Open Concept Living Space. Gourmet Upgraded Kitchen With Ample Counter Space And Soft Close Cabinetry, Pendant Lighting, Quartz Countertops, Pantry Plus A Sit Up Island. Bright Dining Area With Lots Of Windows & Patio Doors To Where You May Have A Deck Built For Barbecuing And Relaxing In Your Backyard! Beautiful Oak Stairs And Railing Lead To The 2nd Floor. The Large Primary Boasts A Full Ensuite & Walk In Closet. Second And Third Bedrooms, Convenient Second Floor Laundry Room & 4 Pc Bathroom Complete The Second Floor. Garage With Inside Access To The Front Foyer. Full Basement Has Rough-In For A Bathroom, With An Option To Finish Now Or Later! 9ft Ceilings On Main Floor, Luxury Vinyl Plank Flooring Throughout, Ceramic Tile In Washrooms. Includes Sodded Lawn, Paved Driveway, Central Air, High Efficiency Furnace, Air Exchanger. Walk Or Bike to Lake Ontario, Cobourg's Vibrant Waterfront, Beaches, Downtown, Shopping, Parks And Restaurants. An Easy Commute To The Oshawa GO With 401 Access. Sample Photos Are Of A Similar Build, Already Constructed, Some Virtually Staged (id:61476)
1 - Blk 53 Drewery Road
Cobourg, Ontario
Ideally Situated In Cobourg's East End, This EXTERIOR 1,564 Sq Ft To Be Built Townhome Offers 3 Bedrooms, 2.5 Bath And Tons Of Space For Everyone. Build New With Your Design Choices From Top To Bottom! Large Foyer With Open Ceiling To 2nd Storey, Leads To Your Open Concept Living Space. Gourmet Upgraded Kitchen With Ample Counter Space And Soft Close Cabinetry, Pendant Lighting, Quartz Countertops, Pantry Plus A Sit Up Island. Bright Dining Area With Lots Of Windows & Patio Doors To Where You May Have A Deck Built For Barbecuing And Relaxing In Your Backyard! Beautiful Oak Stairs And Railing Lead To The 2nd Floor. The Large Primary Boasts A Full Ensuite & Walk In Closet. Second And Third Bedrooms, Convenient Second Floor Laundry Room & 4 Pc Bathroom Complete The Second Floor. Garage With Inside Access To The Front Foyer. Full Basement Has Rough-In For A Bathroom, With An Option To Finish Now Or Later! 9ft Ceilings On Main Floor, Luxury Vinyl Plank Flooring Throughout, Ceramic Tile In Washrooms. Includes Sodded Lawn, Paved Driveway, Central Air, High Efficiency Furnace, Air Exchanger. Walk Or Bike to Lake Ontario, Cobourg's Vibrant Waterfront, Beaches, Downtown, Shopping, Parks And Restaurants. An Easy Commute To The Oshawa GO With 401 Access. Sample Photos Are Of A Similar Build, Already Constructed, Some Virtually Staged (id:61476)
67 Ormond Drive
Oshawa, Ontario
Renovated Family Home on Premium Corner Lot at Excellent Location in Prime North Oshawa Area, Closed by Schools/College, Shopping, Park, Highway etc., Hardwood/Ceramic Flooring thruout Main & Upper Floor with 3 Bedroom & 2 Bathroom & Laundry, Separate Entrance to Basement Apartment with 3+1 Bedroom & Bathroom & Laundry, Laminate Flooring thruout, 2 Completely Self-Contained Units. (id:61476)
1785 Mcgill Court
Oshawa, Ontario
Beautiful 2-Storey Detached Home with a Finished Basement on a Quiet Court. Conveniently Located Near All Amenities and Within Walking Distance to UOIT/Durham College. Situated on a Spacious Pie-Shaped Lot, Featuring a Walkout from the Kitchen to a Large Deck and Backyard. Highlights Include a Marble Backsplash, Stainless Steel Appliances, Gas Fireplace, Laminate Flooring, Direct Garage Access, and a Fully Fenced Yard. (id:61476)
92 Orange Street
Cobourg, Ontario
Beautifully Maintained Income Property with Charm, Centrally Located in Downtown Cobourg. Just a Stroll Away from Beaches and Marina and all the Shops and Restaurants on King St. This Property Features Three Income-Generating Units. One Unit is Newly Constructed while Two Others Have Been Recently Renovated. The Units Consist of One 2 Bedroom + Den with 1.5 Bath, One 1 Bedroom with 1 Bath, and One 1 Bedroom + Den with 1 Bath. Room to Grow with this Property: a Bachelor Unit could be added, or the two One bedroom Units could be easily returned to a Single Family Home. Zoning allows for 4 Units, Property also well-suited for a Multi-Generational Family. Recent Upgrades Include: Windows, Steel Roof, Plumbing, and Electrical. Additionally, the Property Offers an Attached 2-Car Garage, Workshop/Storage, Four Outside Parking Spots, and a Spacious Garden with Shed. (id:61476)
82 - 222 Pearson Street
Oshawa, Ontario
Nice Family Home, Nested In A Quiet Comfortable Desirable Location With Minutes To Hwy 401, Costco, Schools, And Transportation. Offer 3 Large Bedrooms, Modern Kitchen With Stone Countertops, Nice Layout, Private Backyard. Great Home For First Time Buyer's. *Location *Location *Location** (id:61476)
19 - 2500 Hill Rise Court
Oshawa, Ontario
This beautiful 2-bedroom,2-bathroom stacked townhome in the desirable Windfields community of Durham offers the perfect combination of modern style and convenience. Its bright, open-concept design creates a warm and inviting atmosphere, ideal for both relaxing and entertaining. The private terrace provides a peaceful outdoor space, perfect for enjoying your morning coffee or unwinding after a long day.Situated in a vibrant neighbourhood, this home is just minutes from shopping, parks, top-rated schools, Ontario Tech University, and major highways, making daily errands and commuting easy. With spacious bedrooms, modern finishes, and a prime location, this home offers everything you need for comfortable and stylish living. Dont miss the opportunity to make this exceptional property yours book a private tour today!Pot Lights(2023), Main level laminate flooring (2022 ), Upper Floor Carpet (2022) (id:61476)
120 Northview Avenue
Whitby, Ontario
CHARMING SOLID BUNGALOW ON A RARE 75X208 FT LOT IN SOUGHT AFTER BLUE GRASS MEADOWS, WHITBY!!! Welcome 120 Northview Avenue. This immaculate, well maintained home offers endless possibilities. Whether you're looking for a turnkey investment, a family home, or a prime lot to build on, this property offers incredible value in one of Whitby's most desirable neighbourhoods surrounded by newer luxury homes. Basement offers a separate entry. Attached garage + parking for 6 cars. Spacious fenced backyard perfect for families, pets, and entertaining. Tenant currently on a month-to-month lease and willing to stay. Fantastic location for families & commuters close to Highway 401, 407, GO Transit, top-rated schools, parks, and shopping. Updates to furnace, most windows, shingles, ease trough and soffits, side deck & bathroom. (id:61476)
1-3 Yeovil Lane
Port Hope, Ontario
Great opportunity to own land and build near the heart of down town Port Hope. This property is located on a public laneway and at this moment the town is hesitant on building on the lane way. Buyer will have to go through the township and deal with the comity of adjustments in order to get approval. With new legislation encouraging more homes to be built this is a great opportunity for someone to get land at a cheap price and pursue this opportunity. (id:61476)
210 Blackwell Crescent
Oshawa, Ontario
Bright, Beautiful, And Spacious 4-Bedroom, 4-Bathroom Home! The Large And Bright Primary Room With 5-Piece Ensuite And Dual Walk-In Closets. Enjoy The Elegance Of 9-Foot Ceilings On The Main Floor And The Timeless Charm Of Hardwood Flooring Throughout. The Generously Sized Basement Features Above-Ground Windows, Offering Natural Light. Conveniently Located Near Schools, Public Transit, Costco, Restaurants, Shopping Centers, And The University Of Oshawa. This Home Truly Combines Comfort And Convenience In An Unbeatable Location. (id:61476)
947 Cornell Crescent
Cobourg, Ontario
Wow! Your search ends here! Beautiful detached home on a premium lot in a quiet crescent! Wonderful family neighbourhood. Well maintained home with lots of recent upgrades and renovations. Beautiful layout featuring a spacious open concept living and dining area, eat in kitchen with stainless steel appliances and breakfast bar overlooking the beautiful backyard, and a sun filled family room (currently used as Dining area), convenient main floor powder room. This home has tons of natural light and windows. Second floor features 3 spacious bedrooms and 2 full washrooms. Oversized Primary bedroom with full ensuite and double closet. Fully finished basement with a separate entrance, rec room, bedroom, full washroom, and kitchen. Ideal for in laws, extended family, or huge rental potential. Huge, fully fenced and private backyard, custom deck. This property has beautiful curb appeal, a nice front yard with mature trees. Excellent value for the size and location! Easy access to 401, Schools, Parks, Trail, Plazas/Shopping, Public transportation (id:61476)
314 - 50 Mill Street N
Port Hope, Ontario
Welcome to the tranquil and serene Rivers Edge Condominium. This 2 bedroom + 2 full bath suite is exceptionally well maintained by owner who are occasional occupants. This 829 sq.ft. suite boasts a bright and modern open concept layout, updated granite kitchen countertop, sink & taps, some updated flooring, primary bedroom with ensuite and view of river, walkout to balcony from great room. With easy Hwy 401 access and only 60 minutes east of Toronto, make this your perfect downtown getaway and enjoy all that the historic Town of Port Hope offers. Port Hope is tailor-made for an active, outdoor lifestyle. In the countryside surrounding the community, you'll find excellent boating and fishing on both the Ganaraska River and Lake Ontario, with marina facilities at the nearby harbour. A network of great hiking and biking trails wind through the hills and parklands of the area. And, for the golfing enthusiast, several excellent golf courses are located within a short drive. Simply move-in and enjoy! **EXTRAS** Newer dishwasher, washer & dryer, instant water heater/heating system ($9k). (id:61476)
203 Barnes Road
Brighton, Ontario
Welcome To 203 Barnes Rd, Brighton! Welcome Home! Are You Looking For Privacy & Your Own Piece Of Paradise! 14 Acres Of Stunning Property That Is in a Park-Like Setting. Stunning Views Of Sunsets/Wild Life! Beautiful Trees Placed Throughout The Property With Pine Trees Lining The Property. This 2 Bed,1 Bath Chalet Style Bungalow Home With Open Concept Main Level, Cathedral Ceilings & Floor To Ceiling Windows For Panaromic Views W/ W/O Spacious Front Porch/Deck! Main Lvl Primary W/ Lots Of Natural Light W/ W/O To a Massive and Private Back Deck W/ Gazebo/Hot Tub! Main Level Also Features Renovated Eat-In Kitchen (2022) W/ Quartz, Pot Lights & New Bosch Dishwasher. Basement F/ Additional Bedroom That Is Large and Bright. Plus There Is A Family Room Perfect For Entertaining! This Property Also Boasts A Separate Building Currently A Kennel (Formerly A Guest House) With A/C & Heat! Start your owns dog boarding or doggie daycare business. **EXTRAS** Zoned RU2 - Opportunity Awaits! Close To Hwy 2, 10 mins to 401, 5 Min Walk To Beach. Close To Lake Ontario, Beautiful Presquille Park, 10 Mins To Big Apple & Public Boat Launch! (id:61476)
270 Conlin Road E
Oshawa, Ontario
Welcome to this spacious home on a private corner lot by Oshawa Creek, set on nearly an acre of land for ultimate tranquility and convenience. The expansive backyard features two decks perfect for outdoor gatherings and relaxation. A standout feature is the impressive 1,440 sq ft heated garage/workshop, complete with a driveway and sliding doors, making it ideal for hobbies, storage, or a home business. Inside, the open-concept design boasts a sunken living room filled with natural light, seamlessly flowing into the dining area. The second floor offers a versatile loft space, perfect for an office, playroom, or additional lounge area. Recent upgrades include a new roof, gutter screening, asphalt paving, outdoor lighting, a 200-amp panel, a renovated basement kitchen, laminate flooring, and update bathrooms. Conveniently located near Durham College, parks, a golf course, and Cedar Valley Conservation Area, this home combines privacy with accessibility. Multiple entrances and walkouts provided excellent investment potential, whether for personal living or rental income. (id:61476)
1418 Livesey Drive
Oshawa, Ontario
Welcome to this beautiful Detached 4 bed room home on a premium pie shaped extra wide lot. Featuring a sun filled large open concept family and living room with smooth ceilings and portlights with hardwood flooring throughout. Modern Kitchen with quartz counters and backspace with a large breakfast island. Huge Primary Bedroom with a walk in closet. Single piece quart slab surrounding the cozy fireplace. Walk out to the stoned patio with a covered gazebo with its own BBQ kitchen island with granite counter. Open to below oak stair case leads you to the loft with glass doors. Laundry room with plenty of storage. Heated Garage with second story storage loft! Second set of laundry in the basement with a4 pc washroom. Back yard oasis with beautiful perennial gardens surrounding the whole property. Perfect for your summer backyard parties. Walking distance to all shopping amenities, including Sobeys, Walmart, Farm boy, Canadian Superstore, LCBO, Home depot and etc. Instant Hot water! **EXTRAS** Located near 4 elementary schools and 1 high school. Within walking distance plus Dell Park recreation center. Two Costco's just 10 mins away! Close to all amenities yet away from all traffic in a quiet street. (id:61476)
44 Wilmot Trail
Clarington, Ontario
This stunning 2 bedroom, 2 bathroom bungalow in the Wilmot Creek Adult Lifestyle Community has just undergone a spectacular full renovation. Every detail has been carefully considered, starting with the brand new custom kitchen featuring quartz counters, under counter lighting, and state-of-the-art appliances. The laundry room is equally impressive, boasting quartz counters, cabinetry, oak shelving, a storage closet, and its own outdoor entrance. The open living area is spacious and inviting, with a generous dining area, ample living space, and a handy storage nook complete with custom cabinetry and open oak shelving. The family room offers a bonus living space, perfect for accommodating large furniture, and overlooks the private yard. The oversized primary bedroom includes a large walk-in closet and an ensuite with a luxurious shower and heated floors. The second bedroom or office features a closet and elegant French doors, while the second bathroom boasts heated floors and a bathtub. From the moment you arrive and see the new landscaping and pathways leading to your front door, this home is sure to impress. Monthly maintenance fee $1100, +home tax of $129.77, covers water/sewer, snow removal, access to a range of amenities including a clubhouse, 9-hole golf course, indoor/outdoor pools, gym, hot tub, dog run, tennis court, horseshoes, and more! (id:61476)
2462 Rundle Road
Clarington, Ontario
!!Attention!! First-Time Buyers, Investors, Renovators, and Dream Home Seekers! Seize this incredible opportunity to create your perfect home. This charming bungalow, situated on a gorgeous 75' x 200' lot, offers endless potential. Whether you're looking to renovate, expand, or rebuild, this property. Enjoy the peaceful country setting while still being just a short drive from all the amenities you need, easy access to Hwy 401, 407, and 418. The open-concept living room/kitchen creates a cozy and inviting space, perfect for family living or entertaining. Don't miss your chance to own a piece of land in this sought-after neighborhood. This is a turnkey opportunity to make your home dreams come true! (id:61476)
102 River Street
Scugog, Ontario
Income property with three self-contained apartments: one 3-bedroom unit and two 2-bedroom units. The main floor apartment, formerly an ice cream parlour, boasts 12 foot ceilings, original hardwood flooring, and a full renovation while maintaining its character. A second main floor unit offers a cozy 2 bedroom layout. The upper level apartment features three bedrooms and access to a fenced-in yard. Each unit has its own laundry, furnace, and hot water tank. The property includes three separate hydro meters, two parking spaces per unit, and an attached garage designated as commercial space (currently unused). Recent updates include furnaces, electrical, plumbing, windows, roof shingles, air conditioning, and hot water tanks. A++ tenants in place who wish to stay. Conveniently located just 10 minutes from Port Perry. One of the renters acts as property manager for reduced rent. Total rent $4770 per month, tenants pay their own utilities. (id:61476)
2512 - 2550 Simcoe Street N
Oshawa, Ontario
Welcome to this stunning 1 Bedroom + Den condo in UC Tower, ideally located in Oshawa, just minutes from Ontario Tech University, Costco, Highway 407, and many other amenities. This spacious and inviting unit features an open-concept kitchen that flows into the living area, offering plenty of room for relaxation or entertainment. Enjoy breathtaking views from the balcony, making every day feel special. With 1 bedroom, a den that can serve as a home office, and 1 modern washroom, this condo is perfect for first time homebuyers looking for both comfort and convenience. Don't miss out come and take a look today! (id:61476)
712 - 1900 Simcoe Street N
Oshawa, Ontario
Welcome to University Studios, ideally located in North Oshawa's prime Durham educational Hub. Just a short walk to Durham College and Ontario Tech University, this cozy, well designed studio offers everything you need for modern living. The unit features a sleek kitchen, large windows for abundant natural light, and convenient ensuite laundry. The building boasts top-notch amenities, including a gym, media room, party room, and 24/7 concierge service. Perfectly situated for students, University Studios combines comfort, style and convenience in a vibrant community. (id:61476)
1702 - 2550 Simcoe Street
Oshawa, Ontario
Very well layout 1 Bedroom Unit at U.C. tower!! This spacious unit is impressive and full of light!! Open concept living roomer!! Modern kitchen with s/s Appliances!! Ensuite laundry!! Walk-out balcony w/ nice view to enjoy = relax!! The building has all amenities including fitness Centre, studio, Lounge room, BBQ, Board Room, Guest Suites!! Convenient location walk out to Plaza, Groceries, Restaurants, banks + Costco!! Close to 401/407/ UOIT, Durham College!! This unit comes with one exclusive parking!! (id:61476)
818 Masson Street
Oshawa, Ontario
Immaculately Well-Maintained And Very Bright And Spacious Home 50x123 SqFt Huge Lot On Prestigious Masson St In Desirable Centennial. From The Newer (Eco-Friendly & Waterproof) Cork Flooring Throughout, Crown Moulding, Unique Trim Details. Newer Smart Pot Light Fixtures And Gorgeous Kitchen With Quartz Counters, Stunning Brass Sink, Tea/Coffee Bar, S/S Appliances, Newer Washer & Dryer. You Are Going To Love This Home. Light Abounds In The Large Living Room With Lots Of Space For The Whole Family. Don't Miss The Main Floor Addition With Red Oak Ceiling And Be Sure To See What's Behind The Secret Door. Upstairs You'll Find 3 Spacious Bedrooms, Primary With Double Closets, And Renovated New 3-Pc Bath, Large Private Fenced In Backyard, New Grass, Shed, A Peaceful Oasis, W/Access To The Tandem Detached Garage with Metal Roof. Close to Many Amenities. This Home Is Perfect For Any Family Looking For Comfort And Style. Don't Miss Out On The Opportunity To Make This House Your Dream Home! A Must See!!! (id:61476)
736 Annland Street
Pickering, Ontario
Fabulous, two door, legal income property on extra wide lot with fire marshal approval. Expansive four bedrooms on main floor with separate legal three bedroom auxiliary dwelling below. Let the tenants pay your mortgage, with extra $$ in your pocket or move in and lease out other unit. Both with large principal rooms and separate laundry. Upgrades to both units. New roof (2015). Large deck. 8 car parking. New flooring. Move-in condition. A must see for the pickiest owner or investor!! Situated in a serene and peaceful neighbourhood, this prime location offers unparalleled convenience with direct access to highway 401, Pickering Town Centre, medical facilities and esteemed schools. Just a short stroll away, you'll find the picturesque lakefront, charming shops, the inviting beach, Millennium Square, the scenic Waterfront Trail and Frenchman's Bay Marina. With two nearby parks, a playground, splash pad and easy access to the GO train station, this property provides a vibrant and well-connected lifestyle. Seize the opportunity to unlock the potential of a highly sought-after duplex in this exceptional area. (id:61476)
135 William Stephenson Drive
Whitby, Ontario
Located in Desirable Blue Grass Meadows, walking distance schools & parks. Mature trees and landscaped grounds, This Executive home offers almost 3000sq feet living space. Walk into grand foyer with circular staircase/ hardwood floors, with modern rod iron railings, crown molding, hardwood/ceramic flooring on the main floor. Cozy Fireplace in the family room, with a oversized bay window, letting in natural light, The spacious kitchen, has quartz counter top, modern cabinets, with a sit down area, walk out to patio, over looking back yard with hot tub. The upper level, master bedroom has large closet & 4 pc ensuite, 3 large bedrooms, with large windows & closets, Lower level rec room with fireplace, bathroom, 5th bedroom& office sure to impress **EXTRAS** Black S/S Fridge, Bl Dishwasher, Stove, Fan, Washer, Dryer, Centra! vac & acces ,all ELF/ window covering (id:61476)



