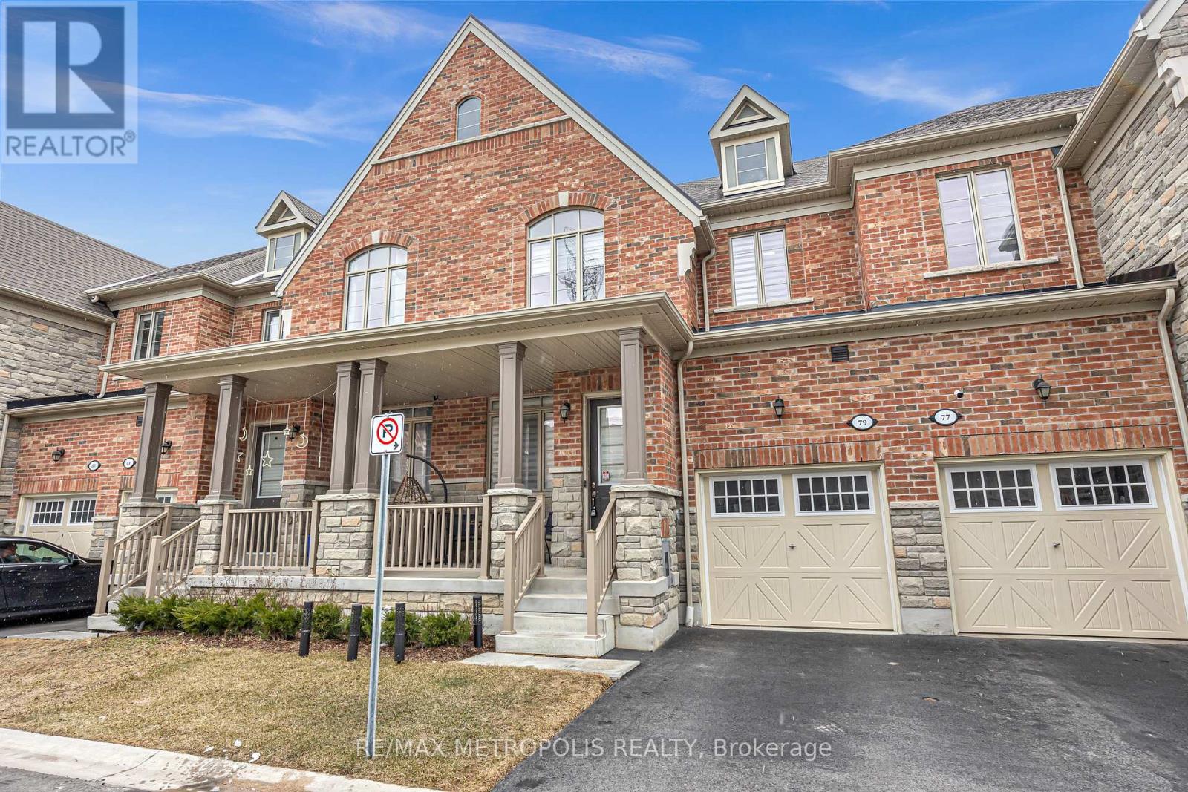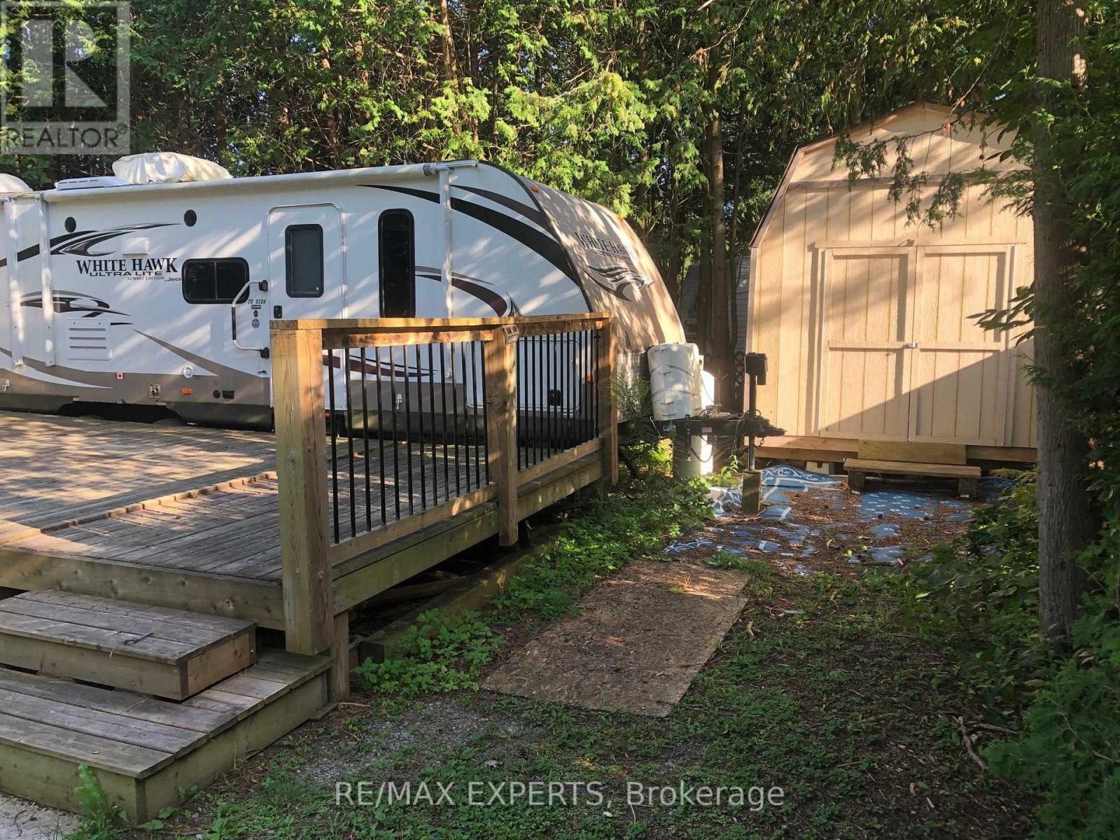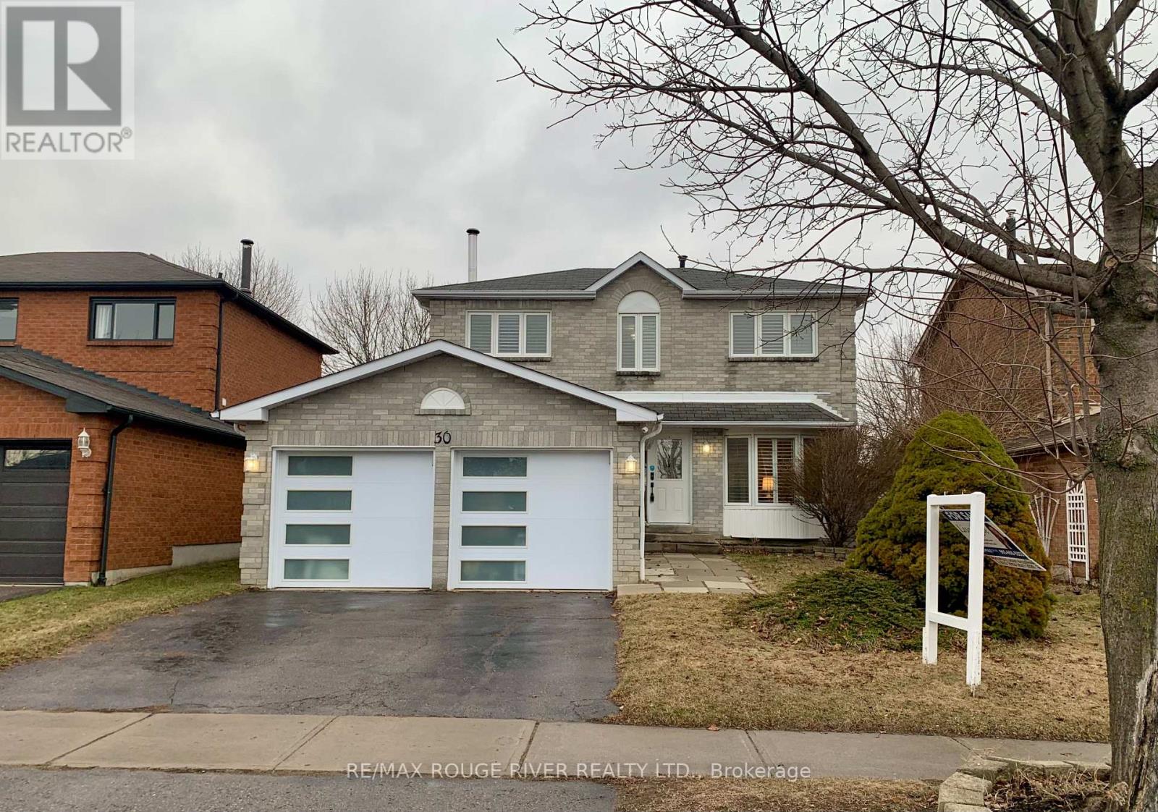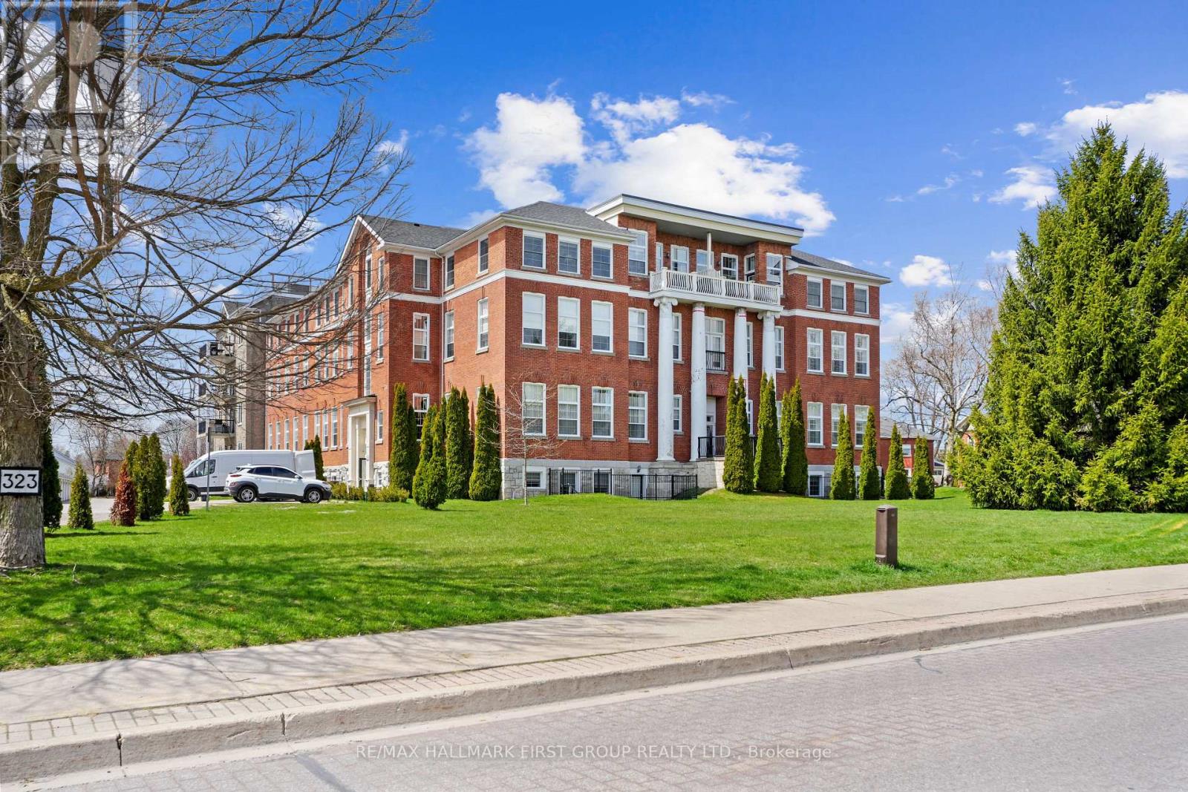1312 Alder Court
Cobourg, Ontario
Nestled on a quiet cul-de-sac in beautiful Cobourg, 1312 Alder Court is the perfect blend of comfort, style, and convenience. Ideal for downsizers seeking a peaceful retreat or first-time buyers looking for a forever home. This executive bungalow offers over 2,500 sq. ft. of thoughtfully designed living space, set on a private ravine-like lot with a stunning wooded backdrop. The open-concept layout is warm and inviting, with soaring vaulted ceilings, sleek tile accents, and rich hardwood flooring. A designer kitchen serves as the heart of the home, featuring custom cabinetry, quartz countertops, a spacious island, and premium appliances that is perfect for everyday meals or entertaining guests. The main level boasts two spacious bedrooms, including a serene primary suite with a luxurious 5-piece ensuite. Downstairs, the fully finished lower level extends the living space with two additional bedrooms, a cozy built-in fireplace, and a flexible beverage station with a water hookup. Oversized windows let in an abundance of natural light, making the space feel bright and open. With nearly 9-foot ceilings and extensive pot lighting, this level is ideal for visiting family, a hobby area, or extra entertaining space. Outside, a charming wraparound porch provides the perfect spot to relax and enjoy the natural surroundings, while the private backyard enveloped by mature treesoffers a peaceful escape. Just minutes from Cobourg Beach and the vibrant downtown core, this home offers the best of both worlds: a quiet, nature-filled setting with easy access to amenities.Designed for modern living, this energy-efficient home features a 200-amp service and an HRV system, ensuring year-round comfort. Every detail has been carefully curated to balance timeless elegance with functional design. Whether you're looking to simplify your lifestyle or take your first step into homeownership, this exceptional bungalow offers the perfect opportunity to do so in style. (id:61476)
Ph07 - 2550 Simcoe Street N
Oshawa, Ontario
Welcome to PH07 at 2550 Simcoe St N, a modern 2-bedroom, 2-bathroom penthouse in UC Tower. This bright and spacious corner unit features an open-concept layout with floor-to-ceiling windows, allowing natural light to flood the space. The expansive balcony offers breathtaking northeast views, making it the perfect spot to unwind. Inside, you'll find a thoughtfully designed living space with premium finishes, including stainless steel appliances, quartz countertops, and sleek vinyl flooring. The open-concept design seamlessly blends the kitchen, dining, and living areas, creating a functional yet stylish environment. The two spacious bedrooms provide comfort and privacy, while the two full bathrooms offer modern fixtures and finishes. Residents of UC Tower enjoy access to an impressive range of amenities, including two fitness centres, a theatre room, a games room, and a business lounge. The building also features a large outdoor terrace with BBQs and lounge seating, perfect for enjoying the warmer months. With 24-hour concierge and security, you'll have peace of mind knowing you're living in a secure and well-maintained building. Steps from Costco, grocery stores, restaurants, banks, and retail shops, everything you need is just minutes away. Durham College, Ontario Tech University, and major highways (407 & 412) are also easily accessible, making commuting a breeze. Don't miss your chance to own this stunning penthouse with panoramic views in one of Oshawa's most desirable communities. (id:61476)
11 Eberlee Court
Whitby, Ontario
OFFERS WELCOME ANYTIME "" Fully renovated from bottom to the top. Lovely bright and Spacious, Blue Grass Meadow Home Just conveniently located on Family friendly Cul-de-sac ,Four plus One Bed. This Beautiful Home , Offers Over 2000 sq Ft of Excellent Living. Grand Floor Features, Family room w/gas Fireplace and a Family sized eat=in Kitchen with W/O to 24/12 ft Sundeck. Large Master br W/ 4 pc Bath ,Fully finish Basement with One bed. Apartment with 3 pc /bathroom. Excellent location To Enjoy the Outdoors, Just 10 min drive to Lakefront Park >Minutes to Hwy 401, Schools .Transit ,Shopping, & More. The prime location of this property makes it truly unique! Everything you need is within reach, including a mall, elementary and high schools, Durham College, and quick access to the highway. This home also features a spacious backyard with a beautiful deck perfect for relaxation or entertaining. ** This is a linked property.** (id:61476)
4475 Highway 2 Road
Clarington, Ontario
Welcome to your country home in Clarington! This raised bungalow on a sprawling 1.5-acre lot offers 3+1 bedrooms, a 2-car attached garage, and parking for up to 20 vehicles. Enjoy modern upgrades, including a new fridge, cooktop, dishwasher, water heater, fresh flooring, and elegant quartz countertops. The spacious layout and contemporary features make it perfect for comfortable family living. Located just a minute from Hwy 401, this home ensures easy commuting and accessibility. The walkout basement is suitable for making an in-law suite or rental unit providing extra income. With the possibility of severance for future development, this property is not only a fantastic residence but also a smart investment opportunity. Don't miss out on this unique chance to own a piece of Clarington's charm! (id:61476)
79 Hickling Lane
Ajax, Ontario
Your new home search ends here! This stunning brick and stone property sits in a vibrant, family-friendly neighborhood. Featuring a contemporary open-concept design, this home is filled with natural light, blending elegance with everyday practicality. The spacious main floor showcases stylish modern flooring and a seamless Kitchen-Family room layout, ideal for hosting gatherings or enjoying cozy nights in. The home backs onto a picturesque ravine, which also helps with the sun showers during the day and giving you privacy always! The kitchen is a masterpiece, boasting builder spec sleek finishes and premium appliances. The inviting family room, complete with a fireplace, provides plenty of space perfect for your entertainment setup giving you the ideal relaxation spot. Upstairs, three generously sized bedrooms cater to a growing family, offering comfort and flexibility. Step outside to a well-designed deck, perfect for summer BBQs and outdoor entertaining. Ideally situated just minutes from highways 401 and 407, GO transit, schools, parks, trails, shopping, and more this home delivers exactly what you're looking for in Ajax. Don't miss this incredible opportunity! (id:61476)
9 Halliday Street
Ajax, Ontario
Executive Family Home in Prime North East Ajax , a beautifully designed Tribute-built home (Year 2012) 3800+ Sq.ft of living space including the Walk out Basement, in the heart of North East Ajax. 4+1 Bedrooms, 4 Bathrooms, Office, large 13ft ceiling Family room , eat-in Kitchen, Living room, finished walk out basement with several large windows, Nestled on a landscaped lot, this executive 2.5-storey residence offers an exceptional blend of luxury, space, and convenience perfect for modern family living., this home is ideal for professionals needing an effortless commute. Sophisticated Interiors Step inside to 9-ft ceilings on the main floor, pot lights throughout, and an open-concept layout that's perfect for both entertaining and everyday living. The gourmet kitchen boasts granite countertops, stainless steel appliances, a built-in workstation, and ample storage, plenty of upgraded cupboard space. A dedicated main-floor office offers the perfect workspace or multi-generational living option. Unique 2.5-Storey Layout An elegant split-level staircase leads to a spacious family room with 13-ft soaring ceilings, a fantastic space for cozy movie nights. Upstairs, you'll find four generous bedrooms, including a luxurious primary suite with two walk-in closets, a spa-like ensuite with a separate shower & jacuzzi tub, and a full laundry room for added convenience. Fully Finished Walkout Basement A Rare Find! With high ceilings, large above-grade egress windows, a modern 3-pc bath, kitchenette, and multiple flexible spaces including a recreation room, bedroom, den/play area with built-in desks, and a utility room this lower level is ideal for in-laws, guests, or extended family, or just family recreational with walk out to the backyard. Outdoor Oasis & Ample Parking Enjoy summer BBQs or morning coffee on your private balcony/deck or unwind on the interlocking patio. The driveway fits 3 vehicles in addition to the 2-car garage, providing ample parking. A true gem in Ajax! (id:61476)
4739 Cedar Valley Road
Clarington, Ontario
It's Time For Family Camping! *** 3 Season Cedar Valley Resort Trailer Park And Campground! *** Rare On The Market! *** Gently Used Jayco White Hawk Travel Trailer With Sleeping Places For 8-10 People. This Cozy Trailer Is Located On The Site Of 100 Acres Of Beautiful Recreational Overnight Seasonal Camping Space! The Trailer Is Approximately 31 Ft. Overall Length. Primary Bedroom Is With Storage And End Tables With Room To Walk Around Bed. Pullout Sofa Faces Flatscreen Tv And Stereo System. Kitchen Is Boasting Double Sink, Microwave, Fridge And Stove. There Is The Range With A Dinette Which Folds Down To A Bed. Air Conditioning Unit ( Was Serviced In 2021.Both Dinette And Sofa Are Could Be Sided Out Opening Lots Of Room In Trailer. Double Size Bunk Beds Are With Weight Of Up To 600 Lbs. Shower With Tub. Two Entrance Doors. Wooden Deck. Two Garden Sheds. Parking Of Your Vehicle Just Next To The Trailer. Only 1 Hour Away From Gta. Pets Friendly! Great Get Away! Season From First Week Of May Till The End Of October. ( Days Of Opening And Closing Resort Depends On The Seasonable Holidays And Weather Conditions) (id:61476)
307 - 2635 William Jackson Drive E
Pickering, Ontario
Welcome to Your Dream Townhome! Discover the charm of this incredible townhome, conveniently located just steps away from transit and the Pickering Golf Club. This stair-free, freshly painted unit features 2 bedrooms and 2 bathrooms, perfect for comfortable living. Enjoy the open concept living and dining area, complemented by an upgraded kitchen with a center island and stunning granite countertops. VERSATILE LIVING SPACES ... The spacious den offers flexibility, serving as an ideal office space or easily converting into a third bedroom. The primary bedroom includes an ensuite bathroom for added privacy, while the bright second bedroom opens to a terrace through sliding glass doors. Experience the ease of in-suite laundry, as well as the benefit of owned underground parking and a storage locker. PRIME LOCATION AND AMENITIES ... Positioned at the heart of the townhouse complex, this home provides a peaceful setting away from main road traffic. The living room offers delightful views of the courtyard and playground area. While this is a newer development, the surrounding community is well-established with a variety of amenities. You'll have access to schools, parks, entertainment, shopping, places of worship, and outdoor activities. CONVENIENT TRANSPORTATION ... This townhome boasts excellent transit options, including easy access to the 401, 407, Go Station, and Bus Routes. It's an ideal choice for first-time buyers, growing families, or those seeking to downsize to one-level living, enjoying the convenience of low-maintenance lifestyle. Embrace the opportunity to own a home in this welcoming, family-friendly community. Don't miss out on making this your new home! Stainless Steel Appliances in kitchen with Center Island and Granite Counter tops. New White Washer & Dryer installed January. (id:61476)
7574 White Road
Clarington, Ontario
130 Acres Of Land! Experience The Best Of Both Worlds - Peaceful Country Living With Easy Access To Urban Amenities. Fantastic Property Located Close To Ski Hill. Whether You Dream Of Cultivating Your Own Vegetable Garden, Planting Fruit Trees, Or Creating A Hobby Farm (There Are Few Stalls For Horses).Step Outside And Immerse Yourself In The Vast Open Space - Perfect For Peaceful Solitude, Family Gatherings, Or Outdoor Activities. Views Like You'Ve Never Seen Before With A Couple Of Streams Across The Property. Don't Miss Out On This Rare Opportunity! A Great Place To Raise A Family In A Quiet And Private Place. House Needs Fixing. FINANCING IS AVAILABLE! (id:61476)
11 Wrenn Boulevard
Clarington, Ontario
Beautifully Renovated 3-Bedroom Detached Home on a Quiet Street! Welcome to 11 Wrenn Blvd, Bowmanville a stunningly renovated 3-bedroom, 2-bathroom link home, perfect for families or entertainers. The fully fenced yard features a large deck, ideal for summer BBQs and gatherings. This home has been extensively renovated with a modern eat-in kitchen featuring stainless steel Whirlpool appliances (2020), quartz countertops, pot lights, added ceiling lights throughout, and elegant crown moldings. The exterior has also been updated with new eavestroughs, soffits, siding, a front walkway, meticulously landscaped flower beds with perennials, a front sitting deck, a garage door with remote, a front door, a driveway wall, and a walkway between the houses, all completed in 2021. In 2024, additional improvements included a new side deck and a rear garage door and the list goes on! The main level boasts a spacious living room with a walk-out to a spacious deck in the backyard. The second level offers a generous primary bedroom with a wall-to-wall closet, a fully renovated bathroom, and two additional bedrooms. The lower level includes a renovated bathroom, a laundry room, plenty of storage, and a cozy rec room with newer vinyl flooring. Prime Location! Just a short walk to Historic Downtown Bowmanville, where youll find charming shops, cafes, and more. This family-friendly community is home to excellent schools and offers quick access to big box stores, Highway 401, 407, and nearby hiking trails. Move-in ready and checks all the boxes! Don't miss out book your showing today! ** This is a linked property.** (id:61476)
30 Willowbrook Drive
Whitby, Ontario
Stunning home backing onto park with no neighbours behind! Attention serious buyers! The seller says bring all offers! Freshly painted, this bright and inviting space features California shutters and pot lights throughout for a warm and elegant ambiance. The family room is a cozy retreat, complete with a wood-burning fireplace accented by a stunning stone wall over the mantel. The eat-in kitchen is a chefs dream, boasting stainless steel Frigidaire appliances, a custom backsplash, and durable ceramic flooring. A walkout to the backyard deck offers breathtaking views of the serene park. No rear neighbours, just peaceful greenery! Upstairs, the generous primary bedroom offers a walk-in closet and a private ensuite, while two additional spacious bedrooms provide ample storage. The updated washrooms add a fresh and modern touch. The finished basement provides additional living space, including a rec room, extra bedroom, and a 3-piece bathroom perfect for guests or extended family! This home has been thoughtfully updated with modern conveniences and stylish upgrades. New modern garage doors and a side gate were installed, enhancing both curb appeal and security. A Eufy doorbell and fingerprint front door lock add an extra layer of smart home technology. Fresh updates include new door knobs throughout, sleek washroom cabinet hardware, and upgraded outdoor light fixtures, bringing a polished, contemporary feel. Located just steps from fantastic schools and parks, this home is move-in ready and waiting for you! Don't miss this incredible opportunity! (id:61476)
104 - 323 George Street
Cobourg, Ontario
Experience comfort and style in this beautifully maintained 2-bedroom main-floor condo in the heart of Cobourg. Freshly painted with updated bathrooms, this inviting space is part of the highly sought-after George Street Building, blending charm and modern convenience. Hardwood floors flow throughout the open-concept living and dining areas, highlighted by elegant crown moulding and wainscoting. The thoughtfully designed kitchen features built-in appliances, recessed lighting, and a breakfast bar perfect for casual meals. The spacious primary bedroom boasts a walk-in closet and a private ensuite, while the second bedroom provides flexibility for guests, a home office, or additional living space. A second full bathroom and in-suite laundry add to the everyday ease. Enjoy a private terrace, an ideal spot to relax or entertain. With downtown Cobourg shops, dining, and the beach just a short stroll away, plus quick access to the 401. This condo offers an effortless lifestyle in a prime location. (id:61476)













