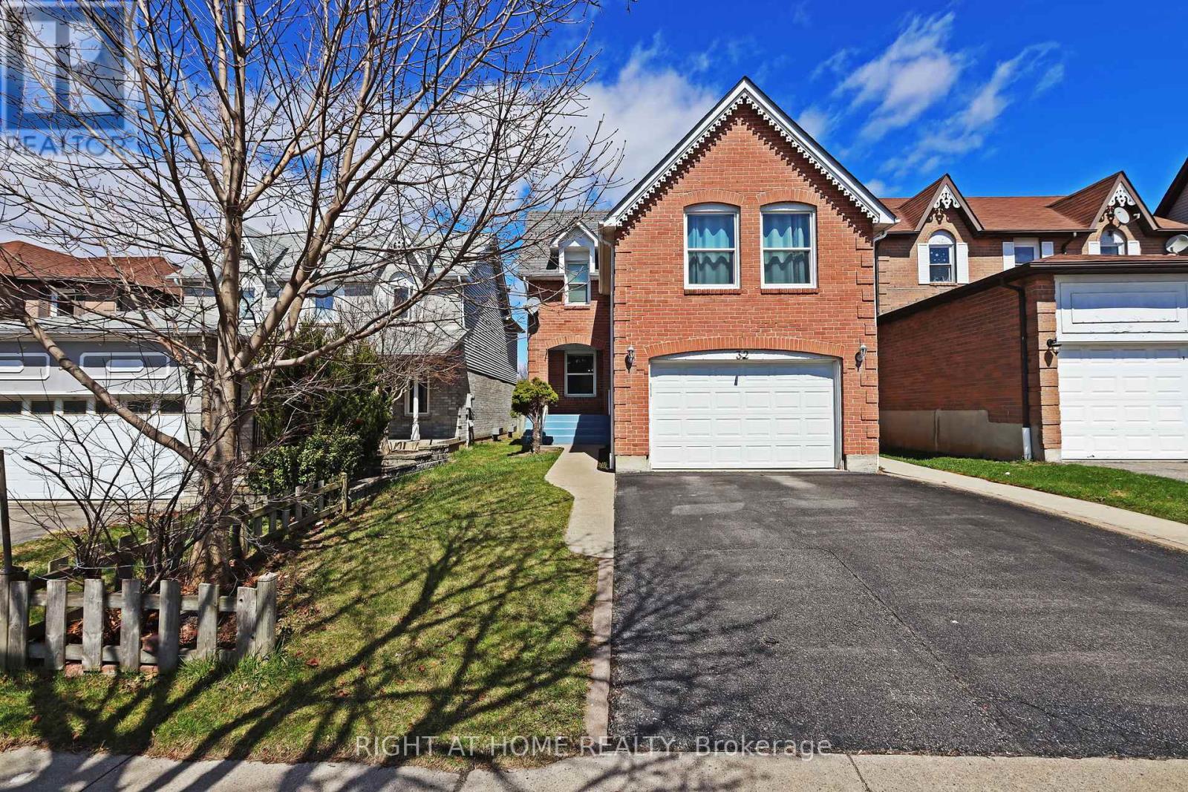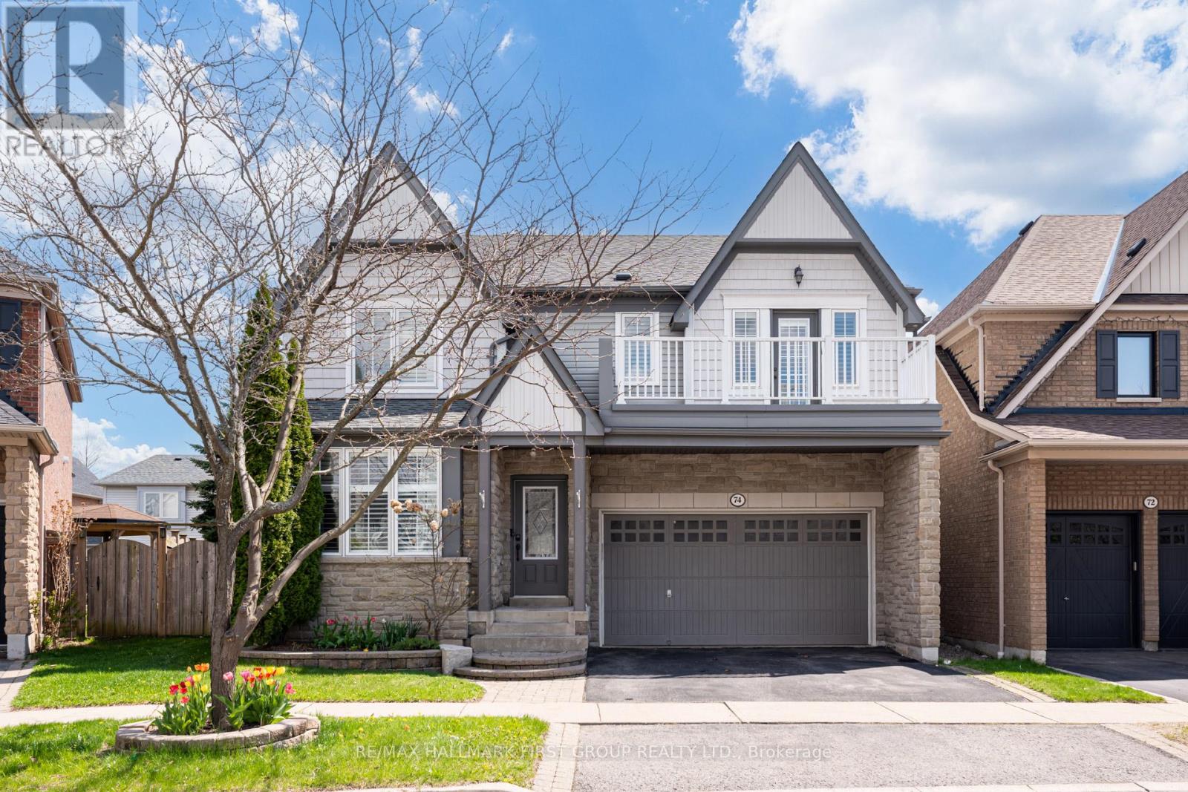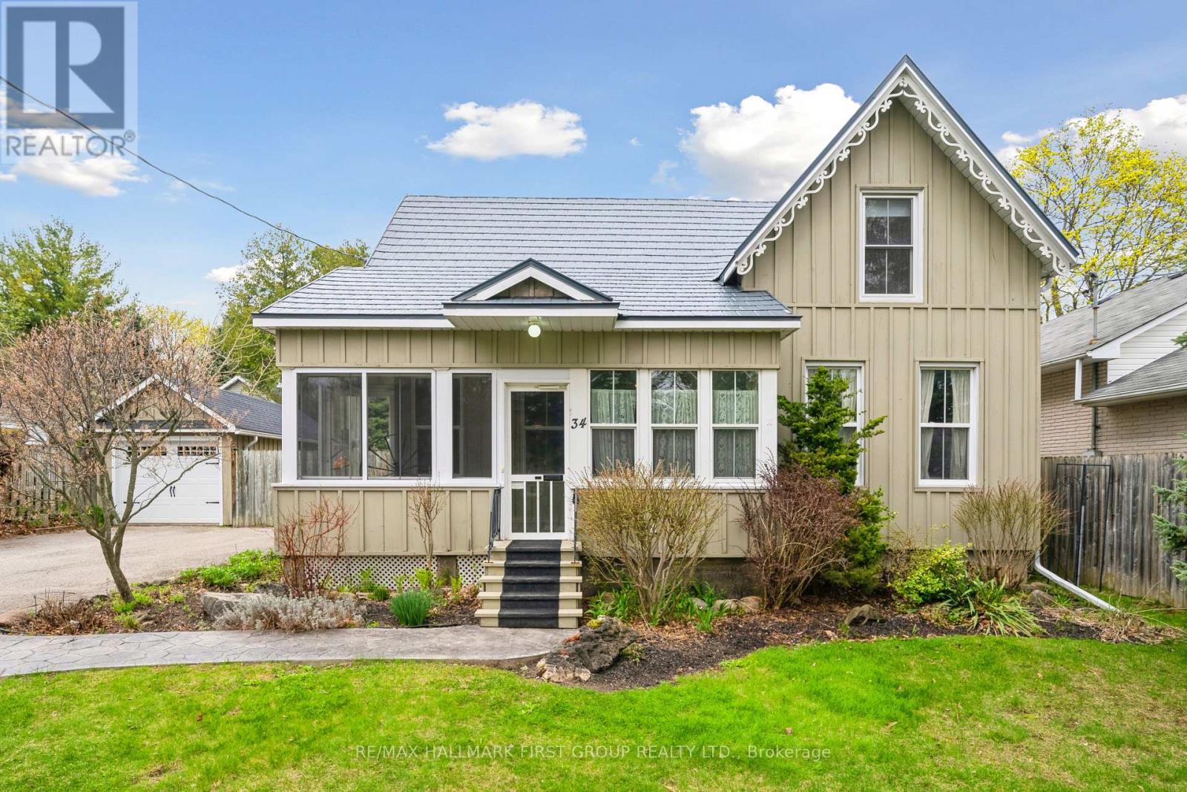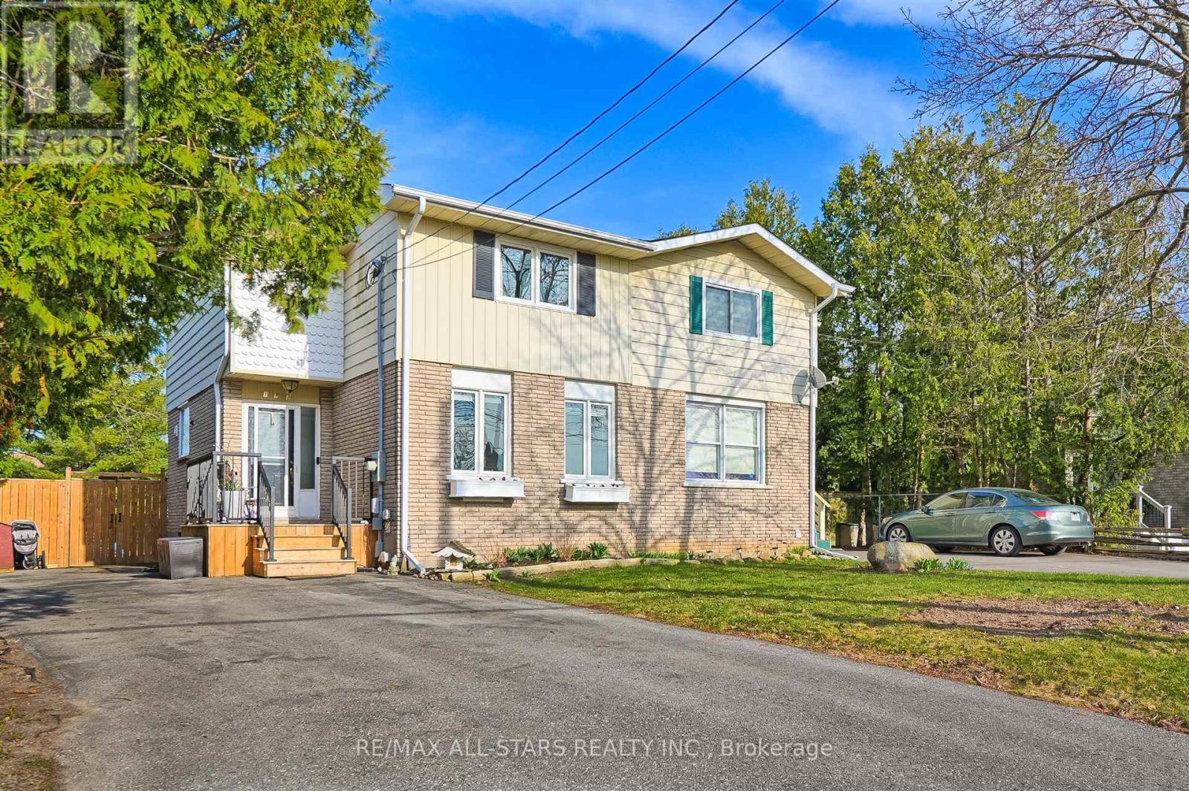32 Chapman Drive
Ajax, Ontario
One of the best and convenient location in Central Ajax. Top to bottom renovated in 2019. Beautiful 3 +1 bedroom 4 bathroom detached 2 storey home with separate entrance and living-dining-kitchen with 3 pc washroom for finished basement. Open concept main floor has a spacious Living, Dining and Kitchen with a lot of cabinet storage . Walkout to rear yard deck from Eat-In-Kitchen. Backyard boasts a beautiful huge deck with a Hot Tub under a masterful Gazebo, Gas line BBQ & two garden sheds. Close to great schools, Ajax Shopping Mall & a short commute to HWY 401 & Go Train. The basement is currently rented (Cad.1400/month) and the tenant will move before closing (vacant possession). (id:61476)
45 Limestone Crescent
Whitby, Ontario
Fabulous 3+2 bedroom family home situated in the demand Pringle Creek community! This beautifully upgraded raised bungalow offers an open concept main floor plan featuring extensive crown moulding, pot lights, hardwood floors & more! Spacious living room with picture window overlooking the front gardens. Dining room with garden door walk-out to the fully fenced backyard oasis with a 2-tier deck, Masterspa hot tub (Nov 2020), gas BBQ hookup & gardens! The family sized kitchen boasts built-in appliances, large pantry, ceramic floors & backsplash & backyard views. Main floor primary retreat complete with 2nd walk-out to the backyard, walk-in closet with organizers & 3pc ensuite with glass shower (2018). Upper level with 2 generous bedrooms, 4pc bath & staircase skylight creating an abundance of sunshine throughout! Room to grow in the fully finished basement complete with large above grade windows, 2 additional bedrooms, 2pc bath, laundry room, large rec room with cozy gas fireplace (2020), built-in desk & ample storage space! Convenient garage access with new door (2025), great storage including workbench & updated garage door in 2018. This home has been freshly painted in neutral decor & truly exemplifies pride of ownership! Nestled steps to schools, parks, rec centre, transits & more! (id:61476)
1107 Lockie Drive
Oshawa, Ontario
Offers Anytime. Welcome to your dream first home! This beautifully designed 3-bedroom, 3-bathroom freehold townhouse by the renowned Sorbara Group is located in the vibrant Homeward Hills community, offering modern style, comfort, and unbeatable value with NO condo fees. Step inside to a bright, open-concept layout featuring tall ceilings, large windows, and designer finishes throughout.The spacious foyer provides convenient garage access and a stylish laundry area with a backsplash and top-tier washer &dryers. The modern kitchen is perfect for cooking and entertaining, complete with a large centre island, breakfast bar, and walk-in pantry for extra storage. The sun-filled living room leads to a private balcony, ideal for enjoying morning coffee or unwinding after a long day. A versatile main-floor room can serve as a bedroom, home office, or guest space to fit your lifestyle needs. Upstairs, the primary suite offers a private retreat with a 3-piece ensuite and double closets, while a second bedroom and a 4-piece bathroom complete the level. Additional highlights include a built-in single-car garage with direct entry, a private driveway with no sidewalk, energy-efficient heating and cooling systems, and stylish wrought iron pickets throughout. Situated in a prime location, this home is just minutes from top-rated schools, parks, shopping, Costco, Ontario Tech University, the GO Train, and Highways407 & 401. Whether you are a first-time home buyer, young professional, or growing family, this move-in-ready home is a fantastic opportunity to enter the market. (id:61476)
74 Brandwood Square
Ajax, Ontario
Pie-Shape 70Ft At Rear Tribute Built The Hamlet Enclave On A Child-Safe Sq. This Home Boasts Approx 3000sq Ft Of Living Space. Main Floor Boasts 9Ft Ceilings, Upgraded Trim Package, Hardwood Floors, Potlights, Gas Fireplace, California Shutters Thru Out, Beautifully Renovated Lrg Eat In Kitchen W/ Centre Island, Quartz Counters & Backsplash, Walk Out To Huge 25X18 Deck. Oak Stair Case Leads To 2nd Floor Which Offers 4 Large King Size Bedrooms W/ Dbl Closets. 2nd Bedroom Has Lrg Balcony To Enjoy Your Morning Coffee or Late Night Star Gazing. Primary Features His/Hers Walk In Clsts, Potlights & 4 Pc Spa Like Ensuite W/Jacuzzi Tub & Sep. Glass Shower. Convenient 2nd Flr Laundry. Professionally Finished Basement W/ Sep Entrance Thru Garage Direct. Ready To Accommodate W/ 5th Bedroom, Walk In Closet, Full Bath Large Rec Space W/ Laminate Floors & Potlights, Ceramic Floor In Dining Area Complete Kitchen R/I, Cat 5 Wiring Thru-Out. 200 AMP. Exterior Potlights. Steps To Schools, Parks, Shopping, Pie-Shape 70Ft At Rear. Furnace/AC/Tankless Water Heater, Water Softner (2022) Roof (2023) (id:61476)
1206 Chateau Court
Pickering, Ontario
Welcome To This Beautifully Designed 4 Bedroom Detached Home With A Double Car Garage, Just 3 Years New! Featuring Impressive 9-ft Ceilings On Both The Main Floor and Second Floor. Offering roughly 2,408 sq. ft. of luxurious above ground living space. The main floor features a spacious open-concept design, with a bright and welcoming living room that seamlessly flows into the dining area and a chef-inspired kitchen equipped with premium stainless steel appliances, custom cabinetry, and quartz countertops. Enjoy an open concept secondary living space on the second floor along with laundry room. The large family room offers ample natural light, providing a perfect space for relaxation or entertaining. Four Generously Sized Bedrooms Upstairs, Including A Luxurious Master Bedroom With A 10-ft Tray Ceiling, An Updated Ensuite Featuring A Freestanding Tub, Frameless Glass Shower, And Double Sinks. Each bedroom upstairs has access to an ensuite bathroom. Open-concept secondary living space, ideal for a playroom, study area, or additional family room. Conveniently located laundry room on the second floor, making chores significantly more manageable.Throughout the home, you'll find beautiful hardwood floors, modern light fixtures, and thoughtful touches that give the entire space a cohesive and sophisticated feel. Outside, the private, fully fenced backyard offers a serene oasis perfect for entertaining or relaxing on summer days. Ideally located just minutes from local amenities, parks, schools, and major highways, this home combines convenience with tranquility. Don't miss the chance to own a nearly new home in one of Pickering's most sought-after Family-friendly communities. (id:61476)
206 - 206 - 102 Aspen Springs Drive
Clarington, Ontario
Welcome to this rarely offered 2 bed 1 bath corner unit offering approximately 920 square feet of bright living space. This condo is located in one of Bowmanville's most desirable communities. It features a dining area perfect for entertaining, a bright and cozy living room and a spacious kitchen. The primary bedroom offers a relaxing retreat, while the second bedroom is perfect for a guest room, office or a future nursery. This unit includes hardwood floors, pot lights and California shutters throughout. Additional features include in suite laundry, a dedicated storage locker, and 1 parking spot with municipal parking permits available for added flexibility. The unit also includes access to a fitness centre, recreational room and visitor parking. Located just minutes from shopping, dining, and picturesque trails. The future Go train station will be within walking distance, and easy access to the 401 highway makes commuting a breeze. Don't miss the opportunity to own one of the most sought after layouts in the condo! (id:61476)
55 Loscombe Drive
Clarington, Ontario
Welcome to 55 Loscombe Drive. This charming home offers the perfect blend of comfort and functionality located in the heart of Bowmanville. Discover this rare gem, lovingly maintained and ready for a new family to call it home. Feels warm and inviting from the moment you step inside to find an abundance of natural sunlight in the 4+1 bedrooms and 3 bathrooms, with fresh paint and durable hardwood flooring and ceramic tile. The open-concept living and dining area is bright and inviting, perfect for both everyday living and entertaining. The kitchen boasts a glass backsplash stainless steel appliances, and an island. Two seamless walkouts to a fully fenced large backyard and a private retreat surrounded by mature, flowering trees and a large shed, creating a peaceful outdoor oasis. Upstairs, you'll find four oversized bedrooms and a large 4 piece family-style bathroom. The fully finished basement offers additional living space, featuring an extra bedroom or home office, plus a dedicated laundry area, wet bar, 3-piece bath, and storage room. Parking for four cars in the driveway plus one in an attached garage w/walk up mezzanine for storage and entry door to the main floor. Nestled in a quiet, family-friendly neighborhood, this home is just steps from schools, a hospital, and Bowmanville's charming historic downtown, where you'll find all the conveniences of city living with a welcoming small-town feel. Plus, with a conservation area, walking trails, minutes away from the lake, and a park nearby, outdoor enthusiasts will love the easy access to nature. Commuters will appreciate the quick access to highways 401 and 407. This is a rare opportunity to own a beautifully maintained home in a sought-after neighborhood of Bowmanville. (id:61476)
34 Concession Street W
Clarington, Ontario
Welcome to a home where timeless character meets everyday comfort in one of Clarington's most prestigious downtown neighbourhoods. Rich in original details rarely found today, this 3-bedroom, 2-bath property showcases warm wood trim, high baseboards, and vintage hardware that speak to its heritage.The curb appeal begins with a charming front porch that sets the tone for what lies inside. Step into the formal living and dining rooms, both featuring beautiful hardwood flooring ideal for gathering with family or entertaining friends. The upgraded kitchen blends modern function with classic charm, offering the best of both worlds.At the back of the home, a stunning main-floor addition elevates the living space with soaring ceilings, skylights, cork flooring, custom built-ins, and a cozy gas fireplace. A walkout leads to a spacious and private backyard perfect for summer entertaining, gardening, or relaxing under the stars.The main-floor primary bedroom offers double closets and built-in cabinetry, while two additional bedrooms provide room for family, guests, or a home office. A detached garage adds even more flexibility whether for parking, storage, or a creative workspace.Set on a large, beautifully maintained lot and just steps from the shops, restaurants, schools, parks, and trails of historic downtown Clarington, this home offers more than just a place to live, it offers a lifestyle. (id:61476)
173 Union Avenue
Scugog, Ontario
Welcome to this charming semi-detached home in the heart of Port Perry! Situated on a rare, oversized fully fenced lot, this beautifully maintained property offers plenty of space to enjoy both inside and out. Step into the recently renovated kitchen featuring modern finishes and thoughtful upgrades throughout. The bright and inviting living room overlooks tranquil greenspace, creating a peaceful place to relax. With three spacious bedrooms and two full baths including a stylishly updated lower level bathroom there is room for the whole family. Numerous improvements make this home truly move-in ready. Just a short walk to vibrant downtown Port Perry, where you will find shops, cafes, and waterfront trails. A perfect blend of comfort, convenience, and community do not miss this opportunity! (id:61476)
12 Vanessa Place
Whitby, Ontario
Don't Miss Your Chance To Get Into A Detached Home In A Prime Whitby Location! Nestled On A Quiet, Family-Friendly Court In One Of Whitby's Most Desirable Neighbourhoods, This Charming 3-Bedroom, 2-Bathroom Detached Home Offers The Perfect Blend Of Comfort, Functionality, And Curb Appeal. Step Inside To A Bright Main Floor Featuring Hardwood Flooring And Seamless Flow Between The Living And Dining Areas - Ideal For Both Everyday Living And Entertaining. The Large Kitchen Has Tons Of Cabinet Space And An Eat In Area. Walk Out From The Main Level To An Elevated Deck Overlooking A Fully Fenced Backyard, Perfect For Morning Coffee Or Evening Barbecues. Downstairs, The Finished Walkout Basement Offers Incredible Versatility - Use It As A Family Room, Home Office, Gym, Or Guest Space. With Direct Access To The Backyard, It's A Bright And Functional Extension Of The Home. Located Close To Excellent Schools, Parks, Shopping, And Transit, This Is A Fantastic Opportunity For Families, Professionals, Or Investors Alike. (id:61476)
1 Quackenbush Street
Clarington, Ontario
Welcome to the Beautiful 1 Quackenbush St in Bowmanville. Nestled in the heart of this warm and family friendly neighbourhood, you will find this showstopper of an end unit townhome. This stunning 3 bed 4 bath home proudly boasts beautiful upgrades from the moment you walk in. As you enter the neighbourhood your eyes will be immediately drawn to the breathtaking landscaping surrounding this home! The landscaping continues into the private oasis of a backyard. Once you walk into the home you will be greeted by the warm and open concept living room alongside the newly updated kitchen (2021) featuring quartz countertops, new stainless steel appliances and stylish finishes. The recently finished basement (2022) along the wet bar offers many options for hosting as well as countless areas for storage! Major upgrades include a new roof (2023), washer and dryer (2021) new shed (2024) and countless others! Located near several top rated schools, beautiful parks and breathtaking trails, this home is sure to make you fall in love! (id:61476)
15 Grainger Crescent
Ajax, Ontario
Welcome to 15 Grainger Cres in Ajax. This beautiful home features a modern, upgraded kitchen with built-in oven and microwave, perfect for everyday living and entertaining. Enjoy seamless indoor-outdoor flow to a spacious deck, ideal for hosting guests or relaxing in your private backyard. Upgraded bathroom vanities and mirror in all three washrooms, and the home is enhanced with richly stained hardwood floors, adding warmth and character throughout. Key exterior upgrades include a modern garage door, a new roof( 2021), and interlocking with a sleek glass fence. A natural gas line to the backyard makes outdoor cooking and entertaining even more convenient. Located in a sought-after Ajax neighbourhood, this property is close to parks, schools, shopping, and just minutes from Highways 401, 412, and 407, offering convenient access across the GTA. A perfect blend of comfort, style, and thoughtful upgrades ready for you to move in and enjoy. (id:61476)













