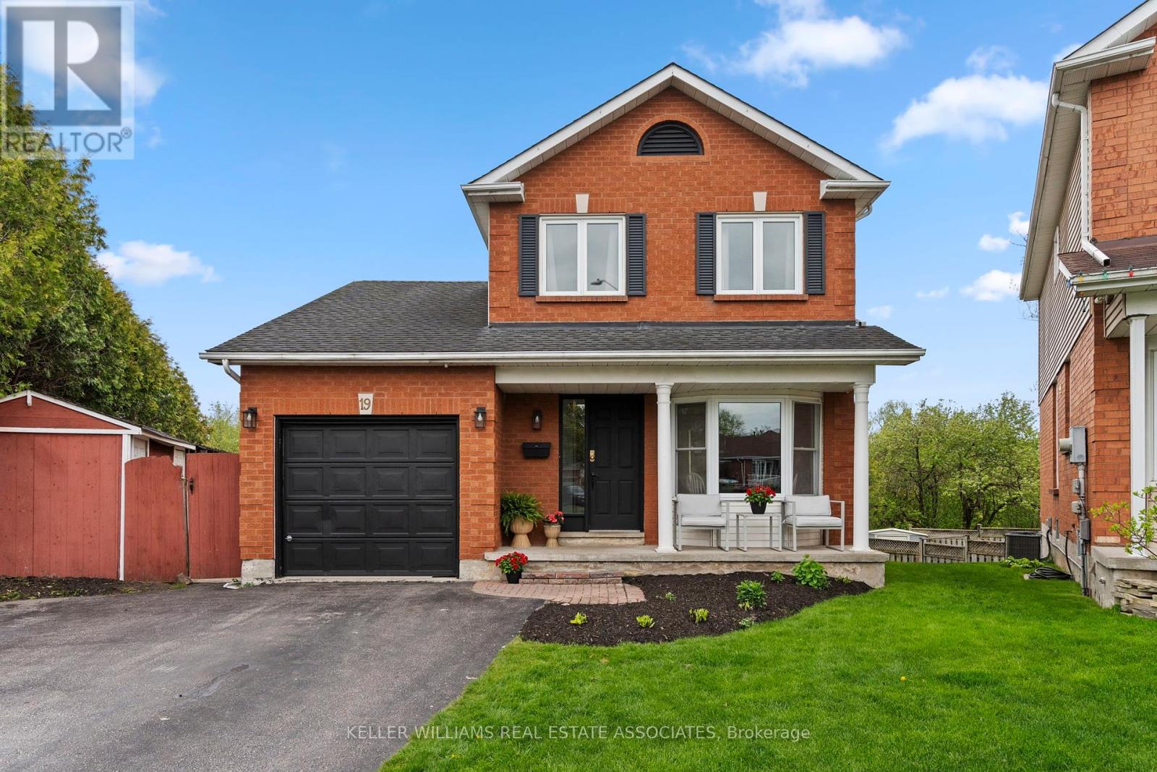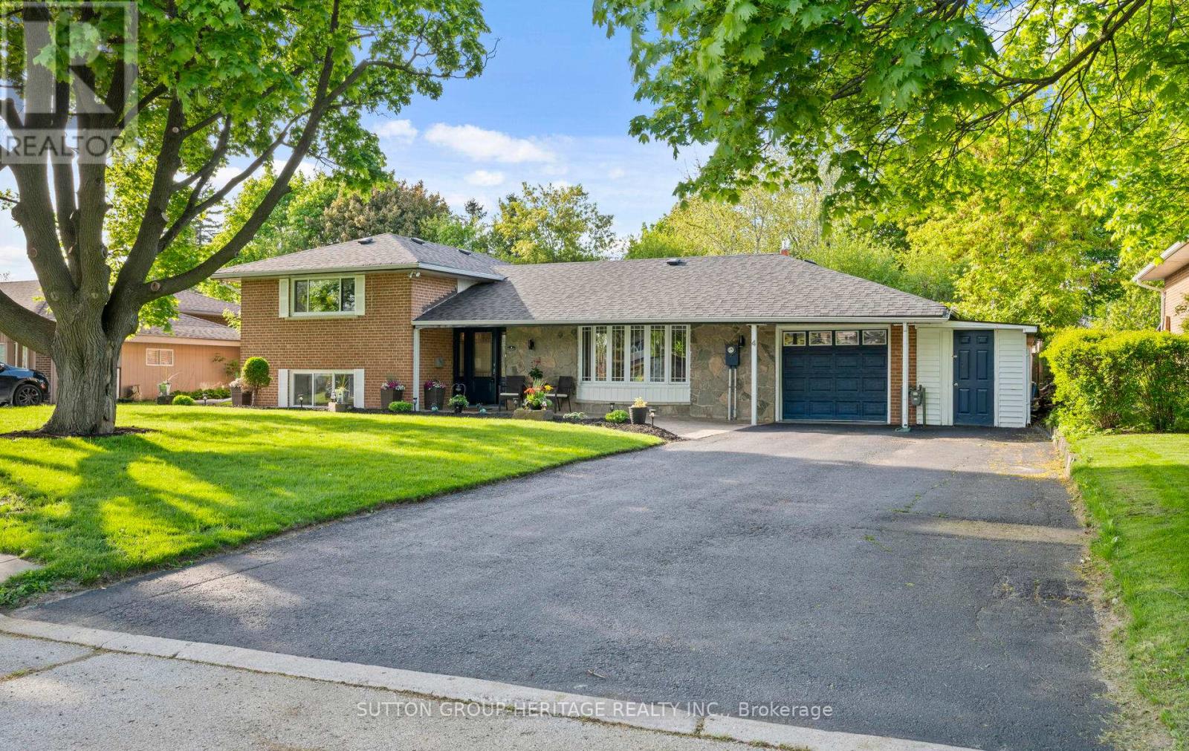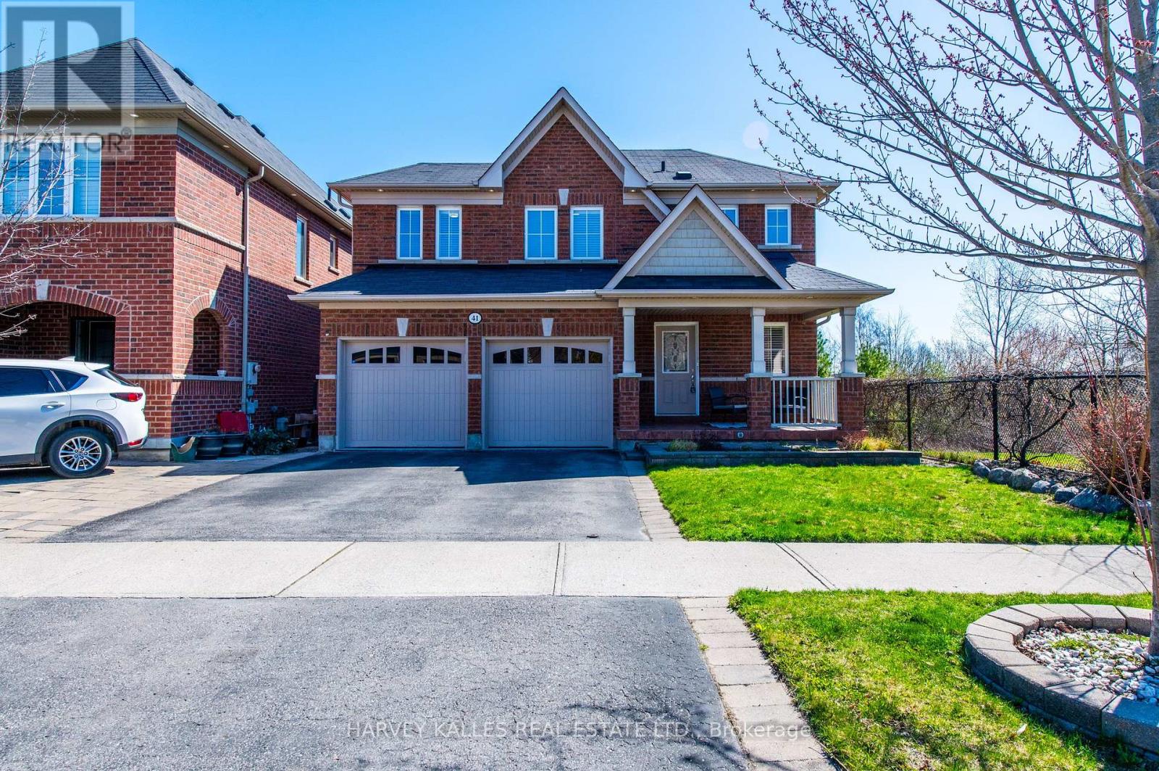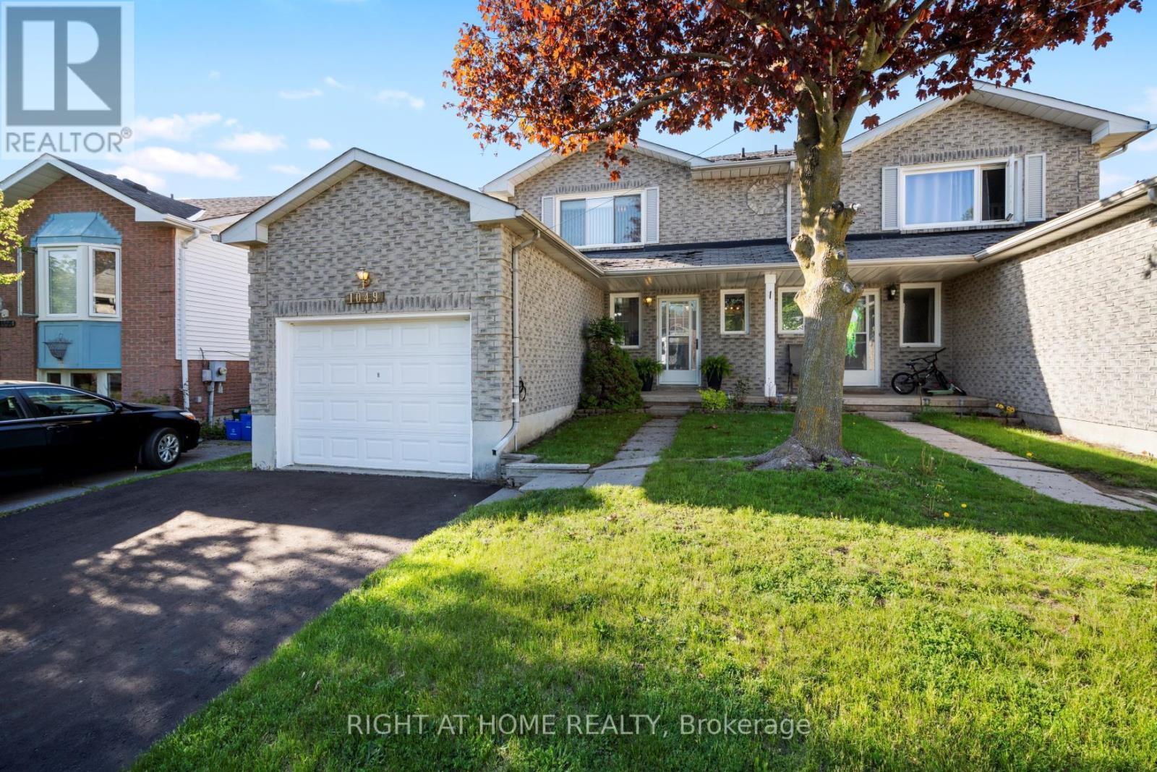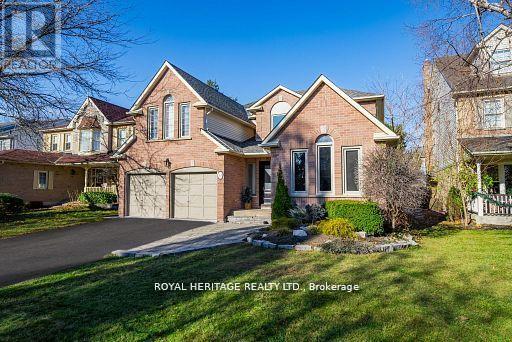1023 Concession Road 8 Road
Brock, Ontario
Immerse Yourself In Nature On Approximately 67 Acres (17 Acres Cleared Land And 50 Acres Forest) Of Private Land, Boasting A Custom-Built 4 Bed, 4 Bath Bungaloft Constructed In 2020. Enjoy The Spacious 2100Sqft Main Floor Complemented By A 400Sqft Loft, Featuring A Grand Main Room With A 24Ft High Ceiling And A Charming Stone Gas Fireplace, All Heated By Radiant Heat Throughout The Main Floor, Basement, And Garage. Gourmet Kitchen: Indulge Your Culinary Desires In The Kitchen Adorned With A Large Center Island, Bosch Cooktop, And Leathered Granite Countertops, Complemented By Top-Of-The-Line SS Kitchenaid Dual Convection And Microwave With A Lower Oven, Alongside An Oversized SS Fridge. Witness Breathtaking Sunsets From The West-Facing Wall And Enjoy A Serene Ambiance In The Amazing Sunset-Bathed Primary Bedroom And Loft Overlooking The Main Room, Accentuated By A Stunning Window Wall. Delight In The Convenience Of A Three-Season Sunroom With A Walk-Out To The Deck And Beautifully Finished Basement Offering A Woodburning Fireplace And Fabulous Additional Living Space. Parking For Over Fifty Vehicles In A Side Drive, Plus Parking In Front With Access To Spacious Three Car Garage. Power For Side Parking Area, Wiring For A Generac System, And Enhanced Security With 5 Exterior Wifi Cameras And A PVR Camera System. Septic And Well Are Clear Of The Back Yard Allowing Plenty Of Room For A Pool Or Use The Existing Hot Tub Wiring ($4,000) And Install A Hot Tub! Enjoy the Tax Benefits Of RU Zoning! (id:61476)
9236 Forest Crescent
Port Hope, Ontario
Versatile Bungalow with Expansive Workshop PLUS A Self-Sufficient Tiny Home On Wheels and an Oversized, Detached Double Garage. A HOBBYISTS DREAM!!!!! Nestled on a Spacious Approx. 1.51 Acres with Lot Frontage 161.71 by 372.95 Ft Deep Surrounded By Farmland With Breathtaking Country Views in the Picturesque Town of Port Hope. This charming 1110 Sq. Ft. Bungalow offers a Unique Blend of Comfort and Functionality. The Main Residence Features a warm and inviting living space ideal for a family seeking a tranquil retreat. A Fully Equipped Tiny Home (On Wheels) on the Property Serves As An Ideal Guest Suite, Rental Opportunity or Private Studio. Also Includes an Expansive Workshop providing ample space for Hobbies and Crafts . Plus an Oversized Detached Two Car Garage . Enjoy the Tranquility of Port Hope while being just 2 minute walk from The Ganaraska Trails, minutes away from local shops, cafes, and the Scenic Ganaraska River. *****STUNNING Countryside SCENERY ALL AROUND******Fantastic Opportunity to Own A Multifaceted Property That Caters To A Variety Of Lifestyles and Needs!!!!! Conveniently Located Only 10 Minutes Away From Port Hope, 15 Minutes Away From Highways 115/407 and Close To Brimacombe Ski Resort. Nice Bungalow with Great FloorPlan Features 3 Bedroom with 2 Full Bathrooms, Plus a finished Basement. Water Pump with New Lines- 2 Years Old. HeatPump for cost Efficient Heating and Cooling Costs. Adorable & Affordable Home for your Family!!!!! (id:61476)
60 Drummond Street
Port Hope, Ontario
Looking For a Multi Generational Executive Home That Has All The Bells and Whistles, Including an In-Law Suite on the Main? Look No Further! This Is a True Show Stopper on a Premium Park Like Lot with a Stunning View from Every Room. 3300 sf Finished Living Space, 4+1 Bed, possibility of a +2. Two Primary Bedrooms (main/upper) with Ensuites, 3 Separate Living Areas, ideal for in-laws, multi families. Upgrades throughout in excess of $300K (2020). Extras include Upgraded Cabinetry, Glass Walk In Showers with Benches, One Soaker Tub and Pot Lights in all Baths. Engineered Hardwood on Main, Custom Cream/Gold Kitchen, Quartz Counters, Back Splash, Island Top, Built-In Stainless Steel Appliances (5 Burner Induction Cooktop, Wall Oven/Microwave, Fridge, Dishwasher). Pot Lights Galore, Upgraded 8" Baseboards and 4" Trim on All Three Levels, Cathedral Ceiling in Dining Area. Custom 12' Wide Double Doors in Great Room Leading Out to a Private and Breathtaking Backyard with a 44'x12'/16' Interlock Patio with 3x5.5' Fire Table Tapped into Natural Gas as Well as the BBQ. Upstairs, 3 Well Sized Bedrooms and a Spacious Loft; A Third Living Area Bursting With More Pot Lights and a Reading Nook That is a Cozy Little Get-a-Way All on its Own! Two Laundry Areas with Washers/Dryers (Main/Lower). Finished Basement with Egress Windows, Bedroom, Office, Great Room, Kitchenette. Welcome to the Lakeside Neighbourhood of Mason Homes! Close to 401, Schools (TCS minutes away), Golf, 401, Shopping, etc. Walking Distance to downtown Historical Port Hope! Bring 1 Family, Bring 2, or Even 3! Ideal for Bringing the Parents or Helping the Kids! Where Love Resides, Memories are Created, Friends Always Belong, and Laughter Never Ends... **EXTRAS** SS Fridge, Cooktop, Wall Oven and Dishwasher all have an Extended Warranty expiring 5/12/2026. Insulated Garage and Door. Close to 401, Schools (TCS mins away), Golf, 401, Shopping, etc. Walking Distance to downtown Historical Port Hop (id:61476)
150 Victoria Street N
Port Hope, Ontario
This Beautiful Detached Home Located Perfectly For Families With School Aged Kids Just A Short Walk Away From Three Different Schools In Port Hope. This Lovely Home Boasts A Stunning 4 Bedrooms And 2 Bathrooms All On The Upper Level. The Main Floor Offers An Additional Bedroom That Could Be A Great Spot For An Office. A Spacious Kitchen Flowing Nicely Into A Sizable Dining Room Suited Nicely For A Large Family Gathering. The Lower Level Is Already Set Up For A Move-In Ready In-Law Suite, Featuring A Kitchen, Bathroom, And Bedroom With Egress Window. Newly Constructed Deck In The Back Was Installed In 2022. Other Tasteful Upgrades Include The Main Level Flooring (2024), Basement Washroom (2024) As Well As The Basement Flooring (2023). This Home Truly Is Move In Ready! (id:61476)
19 Soper Court
Clarington, Ontario
Welcome to 19 Soper Court - a Beautiful 3+1 bedroom, 3 bathroom home located at the end of a court and in the heart of Bowmanville. As you enter the home you are greeted with a large entry way that flows beautifully into your spacious living and dining space. Beyond your living room you have an additional family room that walks out to your backyard deck. At the front of the home, the kitchen features an eat-in dining area and new satinless steel appliances.As you move upstairs, youll be captivated by a stunning primary bedroom with a vaulted ceiling, his & hers closets and brand new semi-ensuite bath that's sure to impress. The 2nd floor is also complete with 2 additional spacious bedrooms.Downstairs you will find a finished basement apartment with a walk out entrance. The basement offers a versatile space for an in-law suite, multi-generational living, rental income, or additional living space for your family. It is complete with a 4-piece bathroom. Enjoy the private backyard space that backs on to Soper Creek Park. Located within walking distance to top-rated schools, parks, local amenities, and 2 minutes to the 401, this home combines convenience with comfort. You won't want to miss the opportunity to own this beautiful, family-friendly home. EXTRAS: Furnace / AC - 5 years old ** This is a linked property.** (id:61476)
4 Clarelyn Boulevard
Ajax, Ontario
Welcome to 4 Clarelyn Blvd... This Gorgeous Brick Home Is Situated On A Sprawling 77' x 125' Landscaped Lot In Coveted Pickering Village. The Backyard Retreat Is An Entertainer's Dream & Features An Inground Pool, Hot Tub, Pergola, Covered Patio & Interlocking Stonework. Inside Boasts Hardwood Floor on Main & Upper Levels. The Updated Kitchen Walks Out To The Backyard and Offers Granite Counters, Stainless Steel Appliances And An Abundance Of Cabinet & Counter Space. The Dining Room Provides A Second Walkout To The Yard & Entertainment Area. Extensive Updates Include Roof, Windows, Furnace, AC, Insulation, Washrooms, Pool Liner & Laundry Room. This Beautiful Home Is Nestled On A Mature Tree-Lined Street Close To All Amenities Including Schools, Parks, Transit, Hospital, Costco Plus Plaza Featuring 3 Banks, Shoppers Drug Mart, Sobeys, Dollar Store, Walk-In Clinic, Dentist Office, Restaurants, Starbucks, Veterinarian And So Much More! (id:61476)
41 Galea Drive
Ajax, Ontario
A Rare Ravine Home Where Privacy, Nature & Family Living Come Together Step into serenity with this one-of-a-kind, all-brick Tribute-built home on a premium 40 x 90.6 ft. ravine lot. With no homes on two sides, enjoy unmatched privacy and sweeping views of lush parkland, winding trails, and a tranquil pond. For discerning downsizers or smaller families, this home is a rare sanctuary that prioritizes peace, privacy, and a true connection to nature. It offers something far more meaningful than square footage refined comfort, timeless charm, and a lifestyle that nurtures both the soul and the senses. This is more than just a place to live its a home you'll fall in love with, day after day. Inside, you'll find 3 bedrooms, 3 bathrooms, and approximately 1,875 sq. ft. of sun-filled living space, plus 425 sq. ft. of finished walk-out basement. Hardwood floors flow throughout. The heart of the home thoughtfully upgraded kitchen with granite counters opens to a sunroom where floor-to-ceiling windows frame the outdoors like a living painting. Step into the fenced backyard with a large deck, covered tool sheds, and endless ravine views for peaceful mornings or lively entertaining. The finished basement features a second kitchen, oversized windows, a spacious laundry room, cold cellar with built-ins, and three mounted TVS, perfect for in-laws, guests, or rental potential. Located at Salem & Kingston, you're minutes from French Immersion schools, parks, and shopping Walmart, Home Depot, Winners, Dollarama, Cineplex, local dining, and more. Kids can safely walk to school and bike tree-lined streets in this family-friendly neighborhood. Extras include stainless steel appliances, central and mini-split A/C, central vac, and outdoor spotlight system. Retreat to your private primary suite with a spa-like ensuite and walk-in closet your serene escape at days end. (id:61476)
1049 Attersley Drive
Oshawa, Ontario
Welcome to 1049 Attersley Drive, Oshawa! Located in the family-friendly Pinecrest community, this charming 3-bedroom, 3-bathroom semi-detached home offers the perfect blend of comfort, space, and convenience ideal for first-time home buyers, downsizers, or savvy investors. Sitting on an impressive 146-foot deep lot, this home welcomes you with a spacious front porch, perfect for relaxing evenings or catching up with friendly neighbors. Step inside to a bright, well-appointed eat-in kitchen featuring abundant natural light, ample counter space, and generous storage ideal for the family chef. Just a few steps down, the open-concept living and dining area boasts soaring 9-foot ceilings and large windows that fill the space with warmth and light. Walk out from the dining room to a large deck and expansive backyard perfect for entertaining, gardening, or simply unwinding in your private outdoor oasis. Upstairs, you'll find a spacious primary bedroom with two large closets, plenty of natural light, and direct access to the main bathroom. Two additional bedrooms offer great space, storage, and versatility for a growing family or home office. The finished basement includes a cozy rec room with a bar, a dedicated laundry area, 3-piece bathroom and plenty of storage perfect for entertaining or relaxing with family and friends. Additional features include an oversized single-car garage, a two-car driveway, and a location that cant be beat just minutes to two Costco locations, Highway 401 & 407, Durham College, Ontario Tech University, and more! (id:61476)
10 Westacott Crescent
Ajax, Ontario
Welcome to this spacious 5-bedroom, 5-bathroom home, offered for sale for the first time by its original owner. Situated on a 60 x 82 ft lot, this residence offers approximately 5000 sq ft of living space. This includes 3431 sq. ft. above grade PLUS a fully finished basement that is complete with 3 extended egress windows - perfect for a legal basement apartment or in-law suite. As you enter the main floor, you will notice a very large open-concept kitchen that flows into the dining and family rooms - a true entertainer's dream. On the main floor, you'll also find a bright living room and a dedicated home office or study. Upstairs, hardwood floors run through all five generously sized bedrooms. The primary bedroom includes a custom California walk-in closet and a beautiful 5-piece ensuite. Another bedroom also features a walk-in closet and its own 4-piece ensuite, great for guests or in-laws. The laundry room is conveniently located on the second floor just outside the primary bedroom. The finished basement provides plenty of additional living space, including a gym area, rec room, TV area, office space, 3-piece bathroom, and ample storage. The home's stunning curb appeal is complimented by new interlocking in both the front and backyard, along with a new driveway. Located in one of Ajax's desirable neighborhoods, with easy access to the 401, 407, public transit, and all amenities. EXTRAS: Interlocking in front & back (2023), Sprinkler system (2023), quartz countertops in all bathrooms (2021), tile (2021), A/C (2021), Garage Doors (2021), Driveway (2024), Fence (2022), Roof & insulation (2016), basement flooring and stairs (2023). (id:61476)
14 Balsdon Crescent
Whitby, Ontario
Stunning 2-Storey Detached Executive-Style Home On A Quiet Street In A Desirable Neighbourhood! Boasting Over 3,000 Sq.Ft Of Above-Ground Living Space, Plus An Additional 1,090 Sq.Ft Below Ground, This Fully Renovated Home Offers Modern Luxury At Its Finest. Featuring Engineered Hardwood Flooring Throughout, The Gourmet Chef's Kitchen Is A True Showstopper, With Quartz Countertops, Sleek Stainless Steel Appliances, A Spacious Island With Bar Seating, A Built-In Dishwasher Plus Contemporary Shaker-Style Cabinets. The Open-Concept Dining Area Is Perfect For Entertaining Guests, Offering Plenty Of Natural Sunlight, Picturesque Views/Direct Access To The Backyard. The Main Floor Also Features A Spacious And Bright Family Room With Vaulted Ceilings And Sunken Floors, Plus A Versatile Office That Can Be Used As An Extra Bedroom. The Second Floor Includes An Oversized Primary Bedroom With A 5-Piece Ensuite And A Cozy Sitting Area/Office Space. Additional Highlights Include Vaulted Ceilings In The Second Bedroom, A Newly Upgraded Bathroom Plus Two Other Generously Sized Bedrooms. The Newly Renovated Basement/In-Law Suite Features Waterproof Vinyl Flooring Throughout, Two Sizeable Extra Bedrooms, A Large Living Room, A Recreation Area, A Full Kitchen, And A 3-Piece Bathroom. Private Backyard Oasis Is Perfectly Designed For Relaxing And Entertaining Featuring An Inground Pool, A Brand-New Hot Tub, A Custom Outdoor Bar And Entertainment Area, And A Professionally Landscaped Patio (2021). Walking Distance To All Major Amenities Including Schools, Parks, Shopping, Entertainment, 401 And More! **EXTRAS** Roof(2017), Pool Liner(2017), Main Floor Reno(2018), Stairs(2019), Basement Reno's(2021), Hot Tub(2024), Pool Safety Cover(2023), Backyard Bar(2021), Upstairs Bathroom(2023), Engineered Hardwood Flooring(2018), Pooler Heater(2023) (id:61476)
64 Park Street
Brock, Ontario
Welcome to this large 4 bedroom, 3 bathroom sidesplit on a spectacular private lot overlooking large private yard, pasture & creek in the heart of beautiful Cannington!! large principal rooms, two stone and brick fireplaces *, new roof 2017, new furnace 2024, finished basement newly painted and new laminate floors w walkout to yard at ground level. Double attached garage,! Walk to town, stores, Trails, parks and schools. Wont last long! See today! (id:61476)
79 Westover Drive
Clarington, Ontario
Fantastic freehold townhome! Nestled in one of the most sought after neighbourhoods in Bowmanville. Family friendly street; walking distance to multiple schools, parks and a grocery store plaza! This home is turnkey! Stunning new front door (2024). New roof (2023). Enjoy the three spacious bedrooms and two full bathrooms upstairs (powder room on the main floor)! As you walk through the home you will marvel at the layout, spacious feel & natural light pouring in. The mature gardens front & back create a beautiful view for you to sit back and admire in your down time. The home also has a generous sized unfinished basement with backyard walk out & an attached garage with basement access for plenty of storage and flex usage. Ready to move in and enjoy! Do not miss this one! (id:61476)






