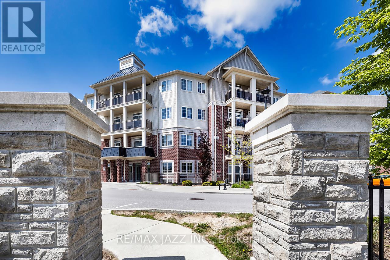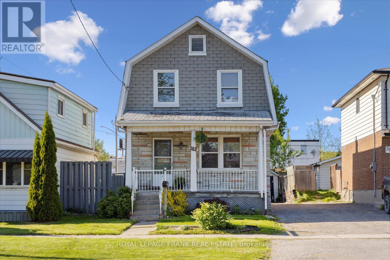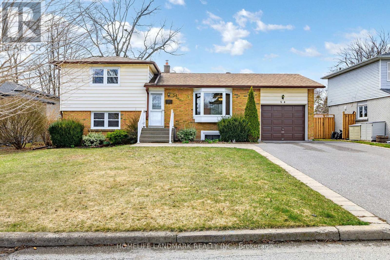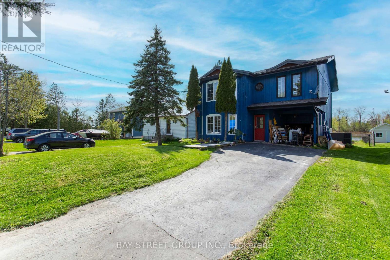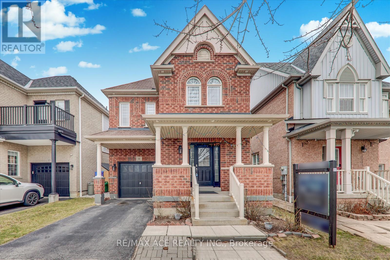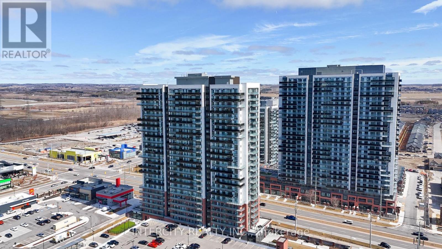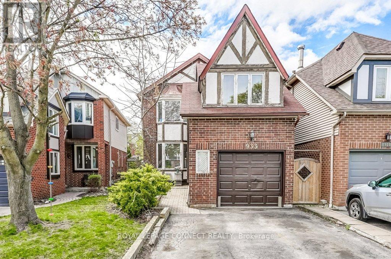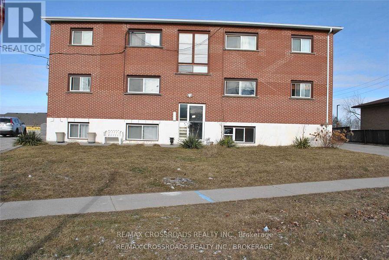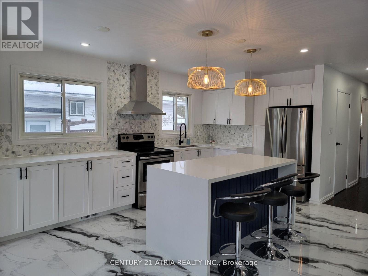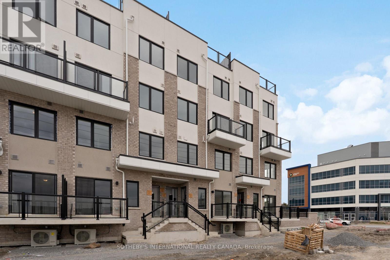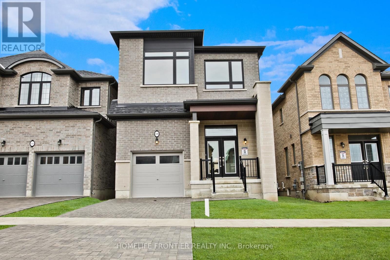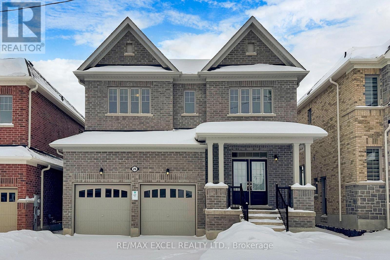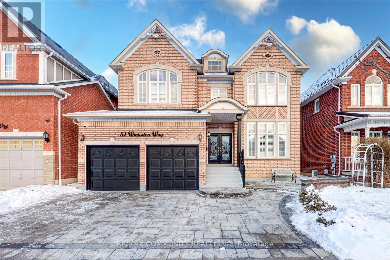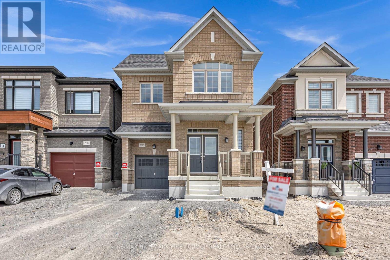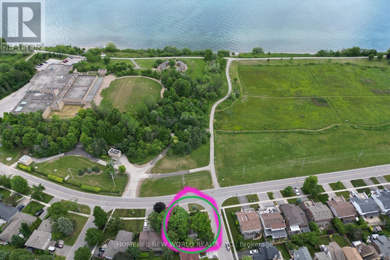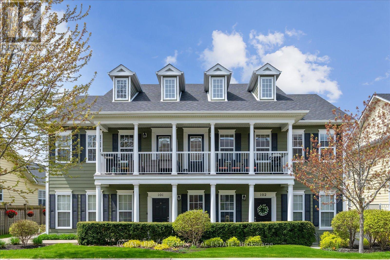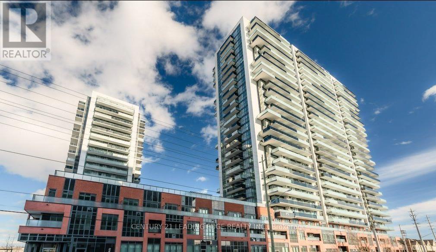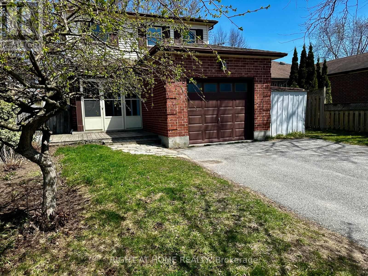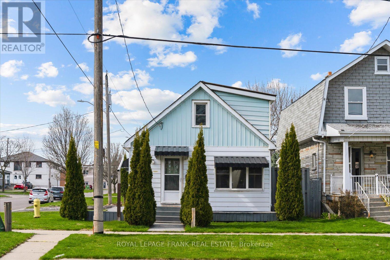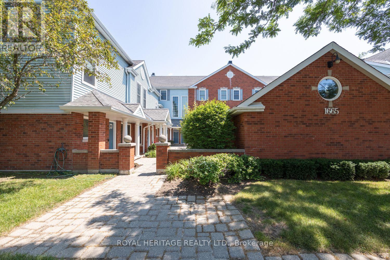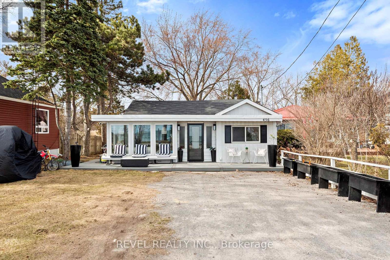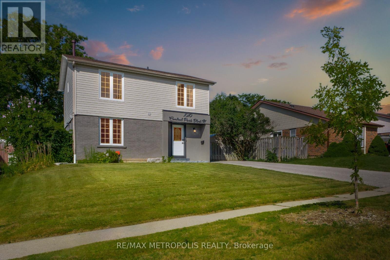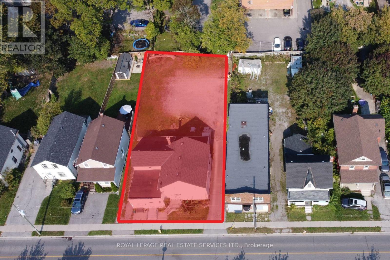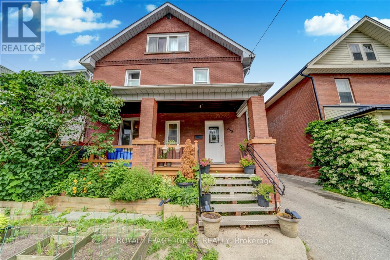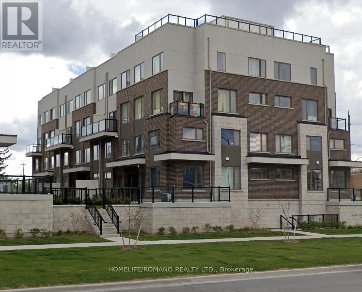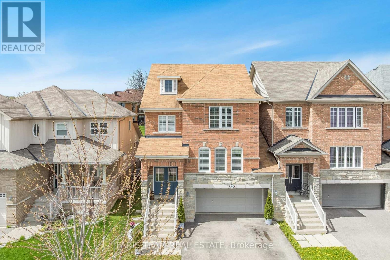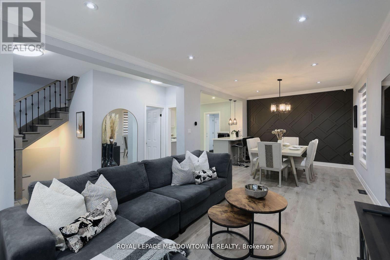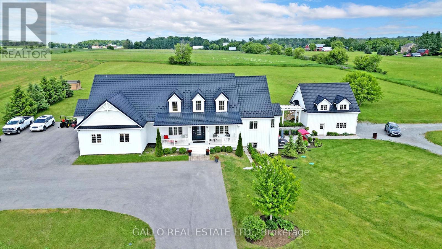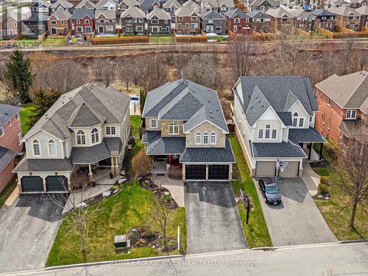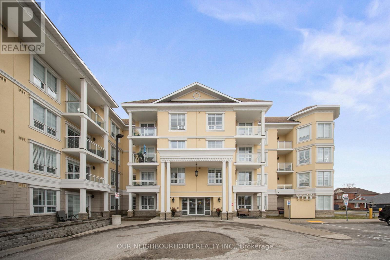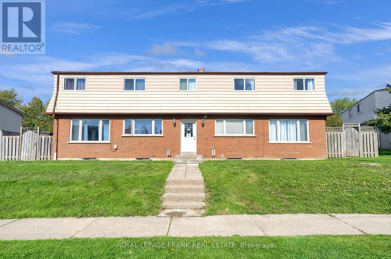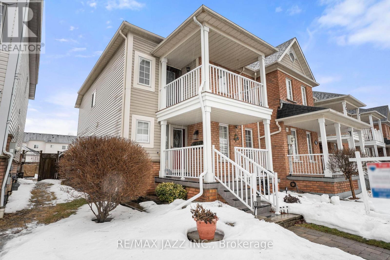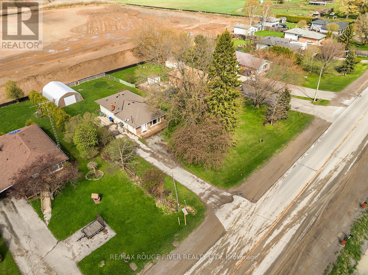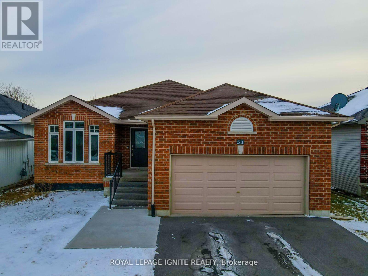203 - 80 Aspen Springs Drive
Clarington, Ontario
Gorgeous sun-filled condo in exceptional Bowmanville location with 2 bedrooms and 2 full bathrooms with rare 3 storage lockers included. Beautifully appointed unit with high ceilings, open concept kitchen with breakfast bar that overlooks the family room with laminate flooring, lovely view of the courtyard from the open balcony. Large primary bedroom with 3-piece ensuite bath and dual closets, full laundry and so much more. Professionally painted and move-in ready unit! One parking space is also included. Do not miss this opportunity. Excellent location only minutes to the 401 for commuters. Functional layout with over 700 sqf, 2nd bedroom is the ideal home office/bedroom/den area. Low condo fees with full elevator - this is an idea unit to get into the market. **EXTRAS** 3 LOCKERS ARE INCLUDED IN THE SALE! Great location close to schools, parks and all big box stores. Great condo amenities include a meeting/party room, hobby room, and exercise room. Large courtyard featuring a children's playground. Move in ready and immaculate unit! (id:61476)
352 Pine Avenue
Oshawa, Ontario
Brimming with charm this fully detached gem is ready for you! Oversized windows flood this home with natural light, the main floor boasts a spacious formal living room and a separate dining, updated kitchen with beautiful Maple kitchen. A bonus room off the kitchen offers flexible use as a mudroom with direct backyard access, or as a generous kitchen pantry extension. Make your way upstairs and you'll find new broadloom, three comfortable bedrooms, a 4-piece bath, and a large linen closet for added convenience. The backyard provides many possibilities for great outdoor enjoyment. Ideal location puts you just steps from the Oshawa Shopping Centre, with effortless access to public transit and Highway 401. (id:61476)
54 Hills Road
Ajax, Ontario
Discover The Charm Of Prestigious And Highly Sought-After Hills Road, Rare Found SideSplit House Nestled In The Family-Friendly Southwood Park Neighbourhood. Steps To Lake Ontario, Popular Ajax Waterfront Park. Huge Lot 65.37 * 130 Feet Potentially For Rebuilt Or Addition. Long Driveway With No Sidewalk. Move-In Ready Condition, This Inviting Family Home Features An Open-Concept Living And Family Room Area. Newly Upgraded Gleaming Hardwood Floors Throughout Most Of The Home. Open Concept Gourmet Kitchen With Newly Upgraded Cabinet And Breakfast Area. Dining Room Walks Out To A Large Deck Overlooking A Huge, Fully Fenced Backyard Complete With Two Sheds. Professionally Finished Basement With Separate Entrance Kitchen/Bedrooms/Bathroom Features Potential Rental Income Or For Parents/Children Separate Living Space. Perfect For Outdoor Entertaining/Living. Set On An Expansive Lot Close To The Serene Shores Of Lake Ontario, Parks, Excellent Schools, Convenient Transit Options, 401, Hospitals, And Shopping And Much More! This Property Offers An Unbeatable Location With An Enviable Lifestyle. (id:61476)
86 Park Road S
Oshawa, Ontario
Turnkey Investment Property! 4 Renovated Units In Convenient Oshawa Location. A+ Tenants. Gross Income: $75,947.75. Expenses $17,541.68. Professional Work And Upgrades. Lots Of Parking. 2-2 Bedrooms 2-Bachelor Units. 4 Washers/Dryers, 2 separate hydro Meters, New Furnace, Hwt, Ac, Security Cameras & new Siding. (id:61476)
568 View Lake Road
Scugog, Ontario
Welcome to your lakeside escape! This charming cottage offers a spacious and sun-filled living and dining room, perfect for relaxing or entertaining while enjoying stunning lake views. The bright master bedroom features a private balcony overlooking the water a serene spot for morning coffee or stargazing at night. Two additional large bedrooms provide plenty of space for family or guests. With 1.5 bathrooms and an open, airy layout filled with natural light, this retreat combines comfort and beauty. Just a one-hour commute to Toronto, yet it feels like a world away. Come live where the eagles nest and the otters play! Enjoy your own private dock and make the most of all-season recreation boating, fishing, swimming, and more. Whether you're looking for a peaceful weekend getaway or a year-round home, this is a rare opportunity to own a piece of paradise. Don't miss your chance to live the lakefront dream! (id:61476)
2406 Angora Street
Pickering, Ontario
This stunning 3-year-new 4-bedroom, 3-bathroom semi-detached home in the sought-after New Seaton neighborhood combines modern design, top-notch finishes, and thoughtful details. Backing onto a future park and school, it is ideally located near Highway 407, Highway 401, the GO Station, shopping centers, schools, parks, and hiking trails, ensuring convenience and accessibility. The open-concept main floor features 9-foot ceilings, gleaming hardwood floors, and upgraded light fixtures, seamlessly connecting the living, dining, and kitchen areas. The chef-inspired kitchen includes ample storage and a spacious dining area, perfect for family gatherings or entertaining. Large windows throughout provide abundant natural light, while elegant details such as a stained hardwood staircase with iron pickets and wall wainscoting add sophistication. Upstairs, the luxurious master bedroom offers a large walk-in closet and a spa-like 5-piece ensuite with a rejuvenating soaker tub and separate standing shower. Three additional bedrooms provide comfort and versatility, offering plenty of space for family or guests. Conveniently, public elementary schools will be within walking distance. Designed with high-quality finishes and situated in a serene, picturesque setting, this semi-detached home epitomizes stylish and functional living, creating the perfect haven for homeowners seeking comfort and elegance. (id:61476)
600 Ridgeway Avenue
Oshawa, Ontario
Welcome To 600 Ridgeway Avenue, A Lovely Ranch Style Bungalow On A Premium 60 X 145 Deep Lot. A Delightful Bungalow Offering Exceptional Value In A Peaceful, Well-Established Neighbourhood, This Home Delivers The Ideal Combination Of Comfort, Functionality, And Tremendous Potential. This Property Sits At The End of A Dead End Street That Have Ample of Parking For Your Guests.The Property Features A Massive Private Yard That A Portion Can Be Used As A Future Garden House.The Expansive Backyard Is Perfect For Entertaining, Relaxing, Or Cultivating Your Own Private Retreat. Inside, You'll Find Three Bright, Generously Sized Bedrooms, An Open-Concept Living Space Bathed In Natural Light, And A Warm, Inviting Atmosphere Throughout. A Real Gem!! A Separate Entrance Leading To A Fully Finished In-Law Suite In The Basement, Complete With one Bedrooms And Above-Grade Windows That Fill The Space With Light Offering Fantastic Rental Potential Or The Perfect Space For Extended Family. The Detached Garage Offers Valuable Storage Or Parking, While The Quiet, Family-Friendly Street Enhances The Overall Appeal. Located Just Steps From A Local School, Public Transit, Shops And A Short Drive To Oshawa Centre, The Hospital, And Other Key Amenities, You'll Have Everything You Need Right At Your Fingertips. And With A Price That Reflects Its Outstanding Value, This Home Is A Smart Investment Opportunity With Endless Possibilities. Don't Miss The Chance To Own This Versatile Property. Book Your Showing Today And Make It Yours!! (id:61476)
11 Middlecote Drive
Ajax, Ontario
Welcome to this stunning detached family home built by Great Gulf! Boasting an open-concept modern layout and an attractive all-brick exterior, this beautifully maintained property offers approximately 2,000 sq. ft. of comfortable living space. The main floor features elegant hardwood flooring throughout and durable ceramic tiles in the kitchen. Enjoy cooking and entertaining in the updated kitchen, complete with quartz countertops, stylish backsplash, stainless steel appliances, and pot lights throughout. The spacious family room overlooks the kitchen perfect for hosting family gatherings and making lasting memories. Upstairs, you'll find four generous bedrooms and a convenient laundry room. Bathrooms have been tastefully updated for a contemporary feel. The unfinished basement offers endless potential to bring your own vision to life. Step outside to a fully interlocked backyard ideal for outdoor enjoyment. Dont miss your chance to own this incredible home it wont last long! (id:61476)
319 - 1460 Whites Road
Pickering, Ontario
Welcome to this bright and modern 2-storey townhouse in Pickering freshly painted and move in ready. Designed for comfort and everyday convenience, this home offers unobstructed sunset views and a thoughtfully laid-out interior perfect for first-time buyers, young families, or downsizers. The main floor features a spacious open-concept layout with laminate flooring throughout, convenient powder room, and plenty of natural light thanks to windows in every room. Step out onto the large private terrace - perfect for relaxing or entertaining - complete with a gas line BBQ hookup for effortless outdoor cooking. Upstairs, you'll find a full-size stacked washer and dryer on the bedroom level for added convenience. The primary bedroom is generously sized, with a large west-facing window offering uninterrupted sunset views - a perfect end to every day. All bedrooms are filled with natural light and offer great versatility for growing families, home offices, or quests. Other highlights include an upgraded air conditioning unit, modern finishes, underground parking, and upgraded secure private locker room adjacent to parking space. Market District is a well-managed community in a family-friendly neighbourhood close to parks, transit, schools, and shopping. Don't miss your opportunity to on this stylish, functional home in one of Pickering's most desirable communities. (id:61476)
1207 - 2550 Simcoe Street N
Oshawa, Ontario
Bright and functional 2-bedroom, 2-bathroom unit featuring 1 balcony, 2 parking spaces. Enjoy an unobstructed north and east view! The modern kitchen boasts a sleek quartz countertop, while the spacious layout includes a full-size laundry machine. Relax on the large balcony with a clear, open view. Exceptional amenities include two fitness areas, a spacious outdoor terrace with BBQs and lounge chairs, a theatre, a games room, a business room, and a lounge area with free WiFi. Conveniently located steps from grocery stores, Costco, restaurants, banks, shops, and public transit. Just minutes to Highways 407 and 412. (id:61476)
933 Redbird Crescent
Pickering, Ontario
Tremendous Opportunity !! Located in a highly sought-after neighbourhood, this spacious home offers incredible value and potential. With a little sweat equity, you can modernize it to your taste and step confidently into homeownership. Featuring over 1,800 sq. ft. plus a finished basement, the home boasts 4 generously sized bedrooms, a main floor family room with a cozy fireplace, and a walk-out to a private backyard. Dont miss this chance to own in a desirable area at a great price! (id:61476)
701 - 160 Densmore Road
Cobourg, Ontario
Discover effortless living in this new construction, ground-level condo located in the heart of Cobourg. Designed for ease and comfort, this one-level home offers low-maintenance living in a thoughtfully planned layout. The open-concept principal living space is filled with natural light, featuring a bright living area and a modern kitchen complete with stainless steel appliances, sleek cabinetry, and a convenient breakfast bar. The primary bedroom includes a walk-in closet and a full ensuite bathroom, while the second bedroom is perfect for guests, paired with its own full bath. In-suite laundry adds everyday convenience. Step outside to your own private terrace or explore the nearby community park. Ideally situated just steps from St. Mary's High School, local amenities, and direct access to the 401, this condo is perfect for first-time buyers, downsizers, or anyone seeking a more manageable lifestyle in a great location. (id:61476)
449 Burnham Manor Court
Cobourg, Ontario
Welcome to this beautiful move in ready raised bungalow in a great family neighborhood. The main floor is filled with natural sunlight and has an open concept living room and dining room with large windows. The beautifully updated modern Kitchen has stainless steel appliances with updated counters with a sitting nook to enjoy your morning coffee. Walkout to your elevated deck which overlooks the large fenced back yard and park, perfect for entertaining. Large primary bedroom on the main floor with a great sized closet with sliding barn doors. The bright spacious lower level has a great sized Rec Room perfect for relaxing with the family. There is also 2 good sized bedrooms and 4 piece washroom that complete the lower level with large above grade windows in each bedroom. The seller has bought a new washing machine (2025) and installed a new furnace and AC in the home (2025). Tons of upgrades completed within the last few years: Windows, Doors, Both Bathrooms, All Flooring, updated kitchen and newer smart home system. This Is Truly A Home You Do Not Want To Miss!! Extras: minutes to the beach, close to schools and parks! (id:61476)
390 Dean Avenue
Oshawa, Ontario
Welcome to your next investment opportunity. 6-Unit Multi-Plex. Below-Market Rents a fantastic investment opportunity. The property consists of a purpose built 6 unit apartment building on a large 0.219 acre lot. Unit breakdown is Five (5) 2 bed - 1 bath units and One (1) 2 bed 1 bath units. Excellent Cash Flow Potential, Prime Location, Low Vacancy Rate. This 6-unit property presents an exceptional opportunity for investors looking to add to their portfolio or start their real estate investment journey.Its below-market rents, it combines financial stability with potential for growth. Take advantage of the low-maintenance and stable income that this investment property offers. Don't miss the chance to own a Gem in today's multi residential market.Properties are in a great area, close to 401, public transit, parks, shopping and more! (id:61476)
211 Madawaska Avenue
Oshawa, Ontario
Key Features: 1) Legal Duplex, Income Property! Approx. $4550 + Utilities. Amazing Tenants, can stay or move. Prime Location: Just Few Mins From The Lake, Parks, Trails! Perfect for nature lovers. 2) Top to Bottom Renovated by professionals to details! New Lightings, Pot lights throughout. New Bathrooms New Egrees windows, new sliding door, New Kitchen, TWO Separate Electrical Panels, Separate Laundries For upstairs and downstairs. Separate Electrical Meters, Soundproof Separation & Fire Separation... To many to list! 3) Bright and Spacious Layout. Enjoy a modern and stylish living space, The home boasts an open- concept design that flows effortlessly, providing ample natural light and functional space for everyday living. 4) Modern Kitchen: Enjoy cooking in a fully upgrade Kitchen with Island, Stainless steels appliances, stylish cabinetry and floor. 5) Beautiful Backyard: New Deck, Private outdoor space ideal for relaxing, gardening or entertaining family and friends. 6) Family Friendly neighborhood with schools, shopping and friendly neighbors. Don't miss out your chance to own this stunning property. Extras: All existing lights, Two sets of kitchen and appliances. (id:61476)
902 - 1455 Celebration Drive
Pickering, Ontario
* Spacious 2 Bedroom 2 Bathroom Unit in Universal City 2 Tower in Pickering * Locker & Parking ** Wrap Around Balcony With South East Views Of The Lake ** Smooth Ceilings Through-out * Mirrored Closet Doors in Front Hall and Second Bedroom * Kitchen With Backsplash, Quartz Counters, Soft Closing Drawers & Cupboards, Waterline to Fridge * Primary Bedroom with 3 Pc Ensuite and Frameless Shower Door * Lots Of Upgrades From Builder * Located Close To Pickering Go Station, Shops, Restaurants, Pickering Town Centre & More * Building Amenities Include Concierge, Gym , outdoor Pool, BBQ Area, Party Room, ,Meeting Room, Guest Suites, Pet Spa and Much More * (id:61476)
204 - 1695 Dersan Street
Pickering, Ontario
Welcome to the Skyline Terrace and a rare opportunity to own a brand-new, never-lived-in 2-storey luxury condo townhouse in one of Durhams most desirable communities. Set in a vibrant new subdivision filled with professionals and young families, this stunning residence offers the perfect blend of modern design, natural beauty, and unbeatable convenience.Located in the heart of Pickering, widely regarded as the best place to live in Durham, you'll enjoy easy access to transit making commutes to downtown Toronto effortless while being moments from scenic conservation areas, parks, the Pickering Golf Course, and an abundance of shopping and lifestyle amenities. Step inside and be welcomed by a thoughtfully designed layout with multiple outdoor spaces, including an expansive rooftop terrace perfect for entertaining, relaxing, or enjoying sweeping views under the open sky. Whether you're hosting friends or sipping morning coffee, this space is your personal sanctuary.The primary suite offers a peaceful escape, complete with a 4-piece wellness-inspired ensuite. With generous room sizes and open-concept living, this home provides plenty of space to grow, ideal for first-time buyers, investors, or anyone looking to start a new chapter in a dynamic and family-friendly neighbourhood. Additional features include convenient underground parking, modern finishes throughout, and a connection to nature while still being steps from urban conveniences.Whether you're searching for a sophisticated starter home or a smart investment in a rapidly growing area, this is your opportunity to plant roots in a location that truly has it all. (id:61476)
824 Crowells Street
Oshawa, Ontario
An Absolute Pleasure, and Meticulously Maintained ,and UpgradedThroughout.in Excellent North Oshawa Neighborhood Walk To Park, Schools, Transit & Shopping. Open Concept Living/Dining &Cozy Family Room W/Gas Fireplace. Kitchen Is Spacious With Sun Filled Breakfast Area. Legal basement apartment 2024 .Curved Oak Staircase, Interlock Driveway 2024 , $10,000.Furnace and Central Air January 2025 $12,000.Front porch cast and tile March 2025 $3000Entrance from garage to home $3000 April 2025 to be completed Main Floor Laundry/Mudroom (id:61476)
2139 Hallandale Street
Oshawa, Ontario
Brand New Luxurious & Modern 4Bdrm Detached Custom Home on a private 30.02x104.92 Ft Lot & Separate Entrance Basement in the prestigious Kedron area of Oshawa! Soaring 12FT Ceiling Heights & Gas Fireplace for added luxury, Fantastic Open Concept Functional Layout feels larger than life. Approx 2,200sqfeet above grade + a finished Basement Area & private entrance (Income Potential). Modern Chef's Eat-In Kitchen, Spa Style Master Ensuite Bath w/ His & Hers Vanities & Soaker Tub for some R&R. Family Friendly New Neighbourhood surrounded by Ravines & Shopping Amenities within minutes. This is your perfect home. (id:61476)
7 Steele Valley Court
Whitby, Ontario
Move-In Ready Home! Welcome to this freshly painted, spacious home perfect for family living. Enjoy a large living room, a private dinning area with a walkout to the deck and big backyard with space for gardening. The Kitchen is updated with stainless steel appliances, a pantry, an a breakfast bar. There's also a powder room and direct access from the garage. The large primary bedroom features a walk-in closet and a 4-piece ensuite. Don't miss this lovely home-it has everything you need! (id:61476)
26 Raines Road
Scugog, Ontario
Brand New Home In Port Perry. Be The First To Call This Your Home. Situated On A 40-Foot Lot, This Spacious 2,500 Sq. Ft. Home Offers A Thoughtfully Designed 4-Bedroom Layout Perfect For Families. The Bright And Open Kitchen Overlooks The Breakfast Area And Backyard, Creating A Seamless Flow For Everyday Living And Entertaining. Over $20,000 Spent On Upgrades, Which Include the Stained Oakwood Staircase And Railings. Second Floor Features A Very Spacious Primary Bedroom With A 5pc Ensuite, And A Jack & Jill As The Second & Third Bedroom. Located In A Prime Port Perry Neighborhood, You'll Enjoy Easy Access To Amenities Including Lake Ridge Health, Shops, Schools, The Beautiful Lake Scugog And More. All Just Minutes Away. Dont Miss This Incredible Opportunity. Schedule Your Viewing Today! EXTRAS: Existing: Fridge, Stove, Dishwasher, All Elf's, Furnace, CAC. (id:61476)
51 Winterton Way
Ajax, Ontario
Welcome to 51 Winterton Way, Ajax A Truly Elegant Home in the Prestigious NorthwestCommunity, Nestled in the highly sought-after John Boddy "Eagle Glen" model, this magnificent4+2 bedroom, all-brick detached home boasts a grand and spacious design, offering over 4000square feet of luxurious living space. Perfectly situated, this home provides an unparalleledsense of comfort and sophistication.this meticulously maintained home. With a grand double-door entrance, with hardwood floors. The main floor features a gourmet eat-in kitchen withstainless steel appliances, a walk-out to the deck overlooking the ravine, a spacious familyroom with a gas fireplace, a formal dining room, with a main floor office for your work fromhome days, laundry room with garage access. Upstairs, Large primary bedroom suite offers hisand hers walk-in closets and a 5-piece ensuite, while the other two bedrooms enjoy access to5pc semi ensuite, Spacious 4th Bedroom and a 3rd bathroom with a walk in Tub/Shower. The fullyfinished basement adds even more space to this already expansive home. With two additionalbedrooms and a full washroom, the basement is perfect for guests or growing families. Thiselegant home offers a serene, luxurious lifestyle don't miss the opportunity (id:61476)
1416 Somerville Street
Oshawa, Ontario
Welcome to 1416 Somerville Street a beautifully maintained and freshly painted home in a prime location! This turnkey property offers a seamless blend of timeless charm and modern upgrades, including stylish pot lights throughout that enhance its bright, open feel. The new furnace (2025) gives you peace of mind for longer time. The spacious layout features sun-filled living areas, a well-appointed kitchen with ample storage, and comfortable bedrooms ideal for family living. Whether you're entertaining or enjoying a quiet night in, the open-concept flow and tasteful finishes make this home truly special. Outside, the private backyard provides the perfect space to relax or gather with guests. Located close to top-rated schools, parks, shopping, and transit. Move in and enjoy this one is not to be missed! (id:61476)
2193 Crystal Drive
Oshawa, Ontario
Discover this stunning detach singe garage home with 9' ceiling on main, 2nd floor. located on a premium lot with complete privacy. No houses facing the property . The open concept design invites an abundance of natural light, creating a bright and welcoming atmosphere throughout. Brand-new appliances with a 5-year warranty, including a gas stove. Over 20K upgrades. All New window covering, Convenient access to highway 407. Close priority to Durham College and other amenities. This home offers modern living in a prime location. **EXTRAS** Mackie park, dozens of golf courses, two ski resorts less than 30 min. Premium lot. Highest rank high school a min away. (id:61476)
E8 - 221 Ormond Drive
Oshawa, Ontario
Welcome to this move-in ready end-unit townhouse in a highly sought-after North Oshawa neighbourhood! This bright and spacious home offers a welcoming living and dining area with a walkout to a fenced yard, perfect for relaxation and entertaining. Enjoy numerous upgrades, including a high-efficiency gas furnace and central air(2015),updated windows, and hardwood flooring in the entryway and hallway. The second floor boasts brand-new carpeting, while the kitchen (updated in 2019) and breakfast area provide a modern touch. The renovated bathroom features a stylish vanity, elegant backsplash, and updated flooring. The kitchen includes a convenient pantry for extra storage, and the primary bedroom impresses with double recessed windows and a spacious walk-in closet. Enjoy a private backyard featuring a spacious deck perfect for relaxing and entertaining as the warmer weather approaches, This home offers both comfort and convenience, with a prime location near schools, shopping, dining, and transit. The maintenance fee covers the water bill, lawn care, and snow removal. This home is a must-see don't miss this fantastic opportunity! (id:61476)
58 Lake Driveway E
Ajax, Ontario
Waterfront!! Live across from the stunning Lake Ontario Waterfront!! Own a truly one-of-a-kind, two-storey 3 + 1 bedroom home in one of Ajax most desirable neighborhoods. This stunning property features a spacious 250 sq ft terrace with sweeping, lake views ideal for relaxing or entertaining in style. Situated directly across from the serene Ajax waterfront, you'll enjoy easy access to scenic walking trails, parks, kayaking, paddle boarding and more. Inside, the home offers 3 + 1 generously-sized bedrooms that provide both comfort and privacy. The luxurious main bathroom is outfitted with heated marble floors, adding a touch of elegance to your daily routine. The basement with kitchen and bedroom is ready for you to customize into your dream living space or even a potential income suite. Step into the living room and out through the walkout to your private, tree-lined backyard, a peaceful retreat perfect for barbecues, gardening, or simply soaking in the tranquil surroundings. New upgraded floor on main level!! Take advantage of the low property taxes and seize this incredible opportunity today. **EXTRAS** **Furniture that is currently in the house!** Garden shed, steps to waterfront with cycling & walking trails. Walk to Elementary school. (id:61476)
104 - 845 Smith Road
Cobourg, Ontario
A Spectacular 2 Bedroom, 2 Bath Condo Apartment in the Picturesque Neighbourhood of New Amherst! A Beautiful Community that is Kept in Pristine Condition. Perfect Spot for Those Looking to Downsize and Simplify Home Ownership or For First-Time Buyers! With over 1000 Sqft of Living Space Plus a Generous Covered Balcony for You to Enjoy - This Is a Perfect Place to Call Home! Loads of Natural Light Throughout with Large Windows. Open Concept Living with Walkout to Balcony Complete with a Gas BBQ Hook Up. Nice Custom Details with Coffered Ceilings, Built-in Wall Niche and Built-in Cabinetry. Cozy Gas Fireplace in the Living Room. Terrific Kitchen with Breakfast Bar, Great Counter Space and Storage. **All Brand New Stainless Steel Appliances** Fridge has Water/Ice Feature! Ensuite Laundry Conveniently Tucked Away in the Utility Room. Generous Primary Bedroom with Double Closet and Ensuite Includes a 3pc Bathroom. Good Sized 2nd Guest Bedroom and an Additional 4pc Bathroom. This Unit is One of the Few Units with Two Parking Spaces. One in Separate Garage and One Parking Space Beside! Locker Also Included in the Garage for All of Your Storage Needs! This is the One You've Been Waiting For! **EXTRAS** Close to All Amenities, Shops, Restaurants, Hospital, Renowned Cobourg Beach with White Sand, Beautiful Lake Ontario Waterfront and Boardwalks! Easy Access to Hwy 401 & Via Rail. So Much to Explore and Enjoy! (id:61476)
403 - 2545 Simcoe Street N
Oshawa, Ontario
Welcome to Brand New UC Tower 2 in the Prestigious Windfield Farms Neighborhood in North Oshawa! This Open Concept 1 Bed 1 Bath Unit boasts over 500sqft of Functional Living Space with Stainless Appliances Throughout and Floor-To-Ceiling Windows Allowing Tons Of Natural Light. Spacious Bedroom includes Large Closet and Walk-Out to Oversized Balcony. Take Advantage of this Prime location just steps to Costco, RioCan Shopping Center, Durham College, Ontario Tech University and Quick Access to Toll-Free Hwy 407 starting June 1st. Enjoy Over 27,000 Sq ft. of both Indoor and Outdoor World Class Amenities featuring Roof Top Terrace, Fitness Centre, Sound Studio, Yoga Studio, Bar, Private Dining Room, Pet Wash Station, Work Space, 24 Hours Security/Concierge, Business/Study Lounges, Party Room, Outdoor BBQ Area, Visitor Parking &Guest Suites. Currently Tenanted with AAA Tenants paying well above Market Rent. Perfect for Investors looking for Positive Cashflow and Hands-Off Passive Income! Book your Showing Today! (id:61476)
22 Bignell Crescent
Ajax, Ontario
Stunning All Brick And Stone Detached 2814sqft Home Backing Onto a Ravine For Added Privacy. Originally A 4 Bedroom Model Converted By The Builder Into A Spacious 3 Bedroom Layout For Larger Rooms. Featuring A Finished Basement Finished By The Builder With A Large Rec Room, Additional Bedroom/Office, Full Bathroom, And Oversized Windows, Perfect For Extended Family Or Entertaining. The Main Floor Boasts 9-Ft Ceilings, Upgraded Hardwood Floors And An Open-Concept Layout With Separate Living, Dining, And A Spacious Family Room Complete With A Cozy Fireplace And Views Of The Private Backyard. The Upgraded Kitchen Features Granite Countertop, Breakfast Bar, Backsplash, Newer Stainless Steel Appliances (2023) And Upgraded Cabinetry. Beautiful Oak Staircase Leads To The Second Floor With A Convenient Laundry Room. The Generously Sized Primary Bedroom Offers A Luxurious 5-Piece Ensuite And His-And-Hers Walk-In Closets. The Second Bedroom Features Its Own Private Ensuite, Ideal For Guests Or Family. Additional Features Include: Soundproof Basement Ceiling, Upgraded Light Fixtures, California Shutters Throughout, Partially Interlocked Backyard, Interior Access To Insulated Garage, Newer Garage Door And Much More. Located In A High-Demand North Ajax Neighbourhood, Close To Audley Recreation Centre, Top-Rated Schools, Parks, Golf Courses, Costco, Shopping, Restaurants, Highways (401/407/412), Amazon Warehouse, And More. This Beautifully Maintained Home Truly Shows Pride Of Ownership. Dont Miss It! **EXTRAS** S/S Fridge, S/S Stove, S/S Dishwasher, S/S Range Hood, Washer, Dryer, All Light Fixtures & CAC. Hot Water Tank Is Rental. (id:61476)
73 Birchfield Drive
Clarington, Ontario
This lovely three-bedroom detached home, freshly painted, sits on a private lot and boasts an above-ground saltwater pool. It backs onto beautiful green space. The gorgeous kitchen features quartz countertops, a pantry, and new stainless steel appliances. The main floor boasts hardwood floors, porcelain tile, and ceramics. There's a spacious yard with a pool. The second floor has three generously sized bedrooms, and the finished basement has a two-piece bathroom. (id:61476)
354 Pine Avenue
Oshawa, Ontario
This adorable home is packed with potential! Whether you're a builder, investor, or first-time buyer, this is an incredible opportunity you wont want to miss! Step inside to a bright main floor featuring a spacious living/dining area with brand-new broadloom, a roomy eat-in kitchen with ample storage, and a large laundry room. Upstairs, youll find two sunlit bedrooms perfect for cozy living or creative redesign. Situated on a large corner lot thats just waiting to be transformed. The extended driveway offers added parking convenience. Ideal location puts you just steps from the Oshawa Shopping Centre, with effortless access to public transit and Highway 401.Make it yours and turn potential into reality opportunities like this dont last long (id:61476)
E-16 - 1665 Nash Drive
Clarington, Ontario
Start the car! Lovely 2 bedroom spacious open concept condo in Desirable Parkwood village is approx 1300 sqft and move in ready! Upgrades include hardwood flooring on main and newer laminate in the loft area, upgraded 150 watt electrical box, updated 3 pc ensuite with glassed in shower, newer CAC system and quartz counter tops. The loft primary bdrm is currently being used as an additional sitting room. The living room features a Juliette balcony for warm summers breezes and a wood burning fireplace for cozy winter evenings. Lots of windows and skylight provides tons of nature light! This property includes, use of a party room, tennis court, and car wash. Close to schools and all amenities. (id:61476)
272 Phillip Murray Avenue N
Oshawa, Ontario
Stunning 3+1 Bedroom 2 Bath Staycation Home Nestled In Family-Friendly Lakeside Community. Beautifully Renovated Modern & Eco-Conscious Home, Smart Front Door Lock, Smoke & C.O. Alarms, New Entrance Deck, Fsc Certified Hardwood Flooring On 2nd Floor, Waterproof Laminate Thru-Out Basement, Freshly Painted Throughout, Featuring Sunshine-Filled Living & Dining Rooms, Kitchen With Granite Counter, S/S Appliances & New Contemporary Backsplash. Open Concept Basement With 4th Bedroom/Office & Large Rec Area. Enjoy Summer & Entertain In Private Backyard Featuring A Brand New Large Deck. Walking Distance To Lake Ontario & Conservation Park Plus 500+ Acres Of Forests, Parks & Beaches At Your Doorstep, Close To Shopping, Schools, Bus Routes, 401 & More! **EXTRAS** Upgraded Electrical Panel (2023), Deck(2024), Close To Schools, College & University, Community Centre, Patio Restaurants, Shopping. 15Min Bus Ride Or 5 Min Drive To Go Station. Quick Access To 400 Series Highways. 20 Min Drive To Toronto. ** This is a linked property.** (id:61476)
456 Crystal Beach Boulevard
Whitby, Ontario
Welcome to 456 Crystal Beach Blvd, a rare opportunity to own a beautifully renovated waterfront bungalow on one of Whitbys most exclusive and peaceful streets. This 3-bedroom, 2-bath home offers the perfect blend of comfort, style, and serenity, with breathtaking views of Lake Ontario and no rear neighbours. Inside, you'll find a cozy living area with a wood-burning fireplace, a sunroom filled with natural light, and a newly updated kitchen featuring stainless steel appliances, quartz countertops, and sleek cabinetry. Every room has been thoughtfully designed to showcase the surrounding beauty, offering lake or ravine views throughout. Tucked between the shoreline and a lush conservation area, this home is ideal for nature lovers, retirees, or anyone seeking a quiet escape without sacrificing convenience. Just five minutes to the 401, GO station, shopping, and dining. Located on a private, gated road and connected to municipal water, this is lakeside living at its finest. Come experience the lifestyle you've been waiting for! (id:61476)
15 Langmaid Court
Whitby, Ontario
Welcome to this beautifully maintained 4+1 bedroom, 4-bathroom detached home in the highly sought-after Blue Grass Meadows community in Whitby. This spacious 2-storey home offers a functional layout with stylish upgrades throughout. The living room features luxury vinyl flooring, while the kitchen and dining areas are finished with elegant ceramic tiles. The cozy family room includes luxury ceramic flooring, large windows, and an electric fireplace, filling the space with natural light and warmth. The walk-out basement was newly renovated in 2024, offering a generous L-shaped recreation area plus an additional room perfect for a home office, gym, or guest suite. Step outside to a serene backyard paradise, complete with a deck, above-ground pool, new interlock stonework, and a brand-new gazebo ideal for relaxing or entertaining guests. Surrounded by mature trees for added privacy. Located just minutes from Blue Grass Park, Prince of Wales Park, schools, shopping, transit, Hwy 401, Oshawa Centre, and Downtown Whitby. A perfect family home in a prime location! (id:61476)
1010 Central Park Boulevard N
Oshawa, Ontario
Discover your ideal home in this highly sought-after neighbourhood! This stunning detached 2-storey property boasts an impressive oversized lot, offering an expansive backyard perfect for outdoor gatherings, playtime, or simply relaxing in your private oasis. Inside, you'll find a bright and spacious layout with 4 generously sized bedrooms, each providing ample natural light and comfort. With ample parking space for up to 8 cars, parking is never a concern. Enjoy the serene atmosphere of the sunroom, ideal for morning coffee or an afternoon read. The home is conveniently located near all shopping and amenities, making it easy to enjoy everything the area has to offer. Its close proximity to Durham College/Ontario Teach University, shopping, and entertainment makes this home a must-see! Don't miss out on this exceptional property. Recently painted throughout and landscaped, ensuring a fresh, modern look both inside and out. The front porch is elegantly finished with stucco, adding to the home's curb appeal. (id:61476)
150 William Street E
Oshawa, Ontario
An exceptional investment opportunity for investors and developers/builders in the heart of Downtown Oshawa's Urban Growth Centre Area. This expansive site features an impressive frontage of 64.83 ft and is perfectly zoned for higher-density residential uses, offering significant potential for various development options. Currently, it holds an updated multiplex with a desirable unit mix: 2 two-bedroom units, 1 three-bedroom unit, and 1 bachelor-style apartment, a spacious rear yard and a convenient onsite laundry on the main floor. Each unit is separately metered for hydro and heat. Positioned in Oshawa's dynamic employment and transit hub just steps from the Durham Region Courthouse, the Oshawa Hockey Rink, and other key amenities and transit stops this is an ideal opportunity to contribute to Oshawa's ongoing evolution and secure a reliable rental income in a high-demand, future-forward location. (id:61476)
235 Dearborn Avenue
Oshawa, Ontario
Welcome To 235 Dearborn Ave In Oshawa's Prestigious O'Neil community. This 4+2 Br Detached Home Ideal For Huge Family/Investment! Whole House Smooth Ceiling W/Tons Of Potlight, Stone Counter, Remodeled Baths W/ Glass Dr Shower, Freestanding Tub & All Illuminated Mirror, Skylight In Master & Sep Entrance With Fin Bsmt. Proximity To Transit, Restaurants, Parks, Hospital & Shopping Ensures Everyday Convenience, While Easy Access To Post-Secondary Education Institutions Such As Durham College & UOIT (id:61476)
113 - 1460 Whites Road
Pickering, Ontario
Modern Luxury Meets Comfort in This Stunning Stacked Townhouse at Market District by Icon Homes. Welcome to your dream home in the heart of Pickerings vibrant Market District! This spacious, ultra-modern 2-storey, 3-bedroom stacked townhouse offers the perfect blend of Lstyle,comfort, and convenience. Professionally designed and thoughtfully upgraded, this brand-new unit showcases approximately $10,000 in premium upgrades that elevate everyday living. Step inside and experience 9-foot ceilings, sleek laminate flooring throughout, and an open-concept layout that floods the space with natural light. The stylish kitchen is equipped with stainless steel appliances, an oversized kitchen island, and plenty of room to cook, dine, and entertain with ease. One of the standout features of this home is the expansive L-shaped patio a rare and versatile outdoor space perfect for morning coffees, evening gatherings, or weekend BBQs with family and friends. And with a built-in upgraded gas line, firing up the grill has never been easier or more efficient. Enjoy the peace of mind that comes with owning a brand-new home, complete with modern finishes and the latest in energy- efficient design. Whether you're relaxing with loved ones or hosting guests, every corner of this home is designed to impress. Located just minutes from Highways 401 and 407, Pickering Town Centre, Frenchmans Bay, GO Transit, and an exciting mix of shopping, dining, and recreation, this property offers the perfect balance of urban convenience and community charm. (id:61476)
34 Rennie Street
Brock, Ontario
Top 5 Reasons You Will Love This Home: 1) Stunning executive end-unit freehold townhome in pristine condition, showcasing a bright and airy main level with gleaming hardwood floors, stylish modern finishes, and a spacious kitchen with a central island, perfectly designed for gathering with friends and family 2) Beautifully designed with three spacious bedrooms, including a generous primary suite featuring a walk-in closet and a spa-inspired ensuite with a relaxing soaker tub and separate glass shower 3) Finished basement adding valuable bonus living space with a flexible layout ready to become a cozy family room, home gym or guest suite tailored to your lifestyle 4) Ideal for growing families or hosting guests, this home offers, rare convenience of a double car garage with parking for up to four vehicles in the driveway 5) Perfectly situated in the heart of Sunderland, close to parks, a school, an arena, public transit, places of worship, a public library, 20 minutes to a beach and splash pad in Beaverton, and 20 minutes to hospitals in Port Perry and Uxbridge, combining small-town charm with modern amenities in a safe, welcoming neighbourhood. 1,886 above grade sq.ft. plus a finished basement. Visit our website for more detailed information. (id:61476)
260 Athol Street E
Oshawa, Ontario
Welcome to this beautifully renovated 3-storey detached home, offering 1,384 sqft of above-grade living space, designed to meet the needs of todays modern family. Located in the heart of Central Oshawa, this home is perfect for large families or those seeking multi-generational living. Step inside to discover an open-concept main floor that is ideal for seamless living and entertaining. The stylish and functional kitchen features top-of-the-line appliances, ample storage, and plenty of space to create culinary masterpieces while enjoying time with loved ones. This home boasts 6 spacious bedrooms (5+1) and 3 pristine bathrooms, providing ample space for everyone to relax and unwind. High-end finishes throughout elevate the space, combining luxury with everyday comfort. The huge, fenced-in backyard is a perfect retreat for outdoor activities, gardening, or simply relaxing in privacy. And with parking for up to 8 cars, you'll never have to worry about space for guests or family vehicles. This home truly has it all modern, spacious, and designed for both comfort and style. Don't miss out on the opportunity to own this gem in Central Oshawa. Book your showing today! (id:61476)
7779 Concession 3
Uxbridge, Ontario
STUNNING VIEW OF THE COUNTRYSIDE-SPACIOUS BUNGALOFT WITH 3 CAR GARAGE-FINISHED WALK-OUT BASEMENT WITH IN-LAW APARTMENT-DETACHED GARAGE WITH LOFT-SITUATED ON 10 GENTLY ROLLING ACRES-BEAUTIFUL SUNSETS FROM YOUR FRONT PORCH-BRIGHT & AIRY OPEN CONCEPT LAYOUT-TASTEFULLY DECORATED-DREAM KITCHEN WITH LARGE PANTRY-CENTER ISLAND-B/FAST BAR-S/S APPLIANCES-QUARTZ COUNTERS-WINDOWED EATING AREA OVERLOOKS BACKYARD-GREAT ROOM FEATURES CATHEDRAL CEILING-GAS FIREPLACE-WALK-OUT TO PORCH-STUNNING HARDWOOD FLOORS-4+1 BEDROOMS-4+1 BATHROOMS-2ND FLOOR LOFT-SINK(WET BAR)-2 LAUNDRY ROOMS-METAL ROOF-GENERATOR-WALK-OUT TO PATIO & PERGOLA-PLENTY OF PARKING-DET GAR w/LOFT-ROCK RETAINING WALL-PATIO-PERGOLA-PEACEFUL COUNTRY LIVING-ENJOY ENTERTAINING FAMILY & FRIENDS **EXTRAS** *LAND FARMED FEFLECTS REDUCED TAXES ** MATURE TREES-SPRINKLER SYSTEM(around house)-METAL ROOF-ACCESS TO GARAGE-W/O FROM MBR TO BACK PORCH --KIT WALK-IN PANTRY-LARGE FOYER-BUILT IN FRONT CLOSETS& BENCH-KIT&LAUN IN BSMT-POTLIGHTS; (id:61476)
14 Mackey Drive
Whitby, Ontario
Welcome to this absolutely stunning executive home offering 4+2 bedrooms and exquisite high-end finishes throughout, ideally located with no rear neighbours and breathtaking ravine views. Boasting western exposure, this property is bathed in natural light from sunrise to sunset. Step inside to discover newer high-end laminate flooring that flows seamlessly throughout the main and upper levels. The formal dining room features elegant coffered ceilings, perfect for entertaining. The expansive great room with soaring 9-foot ceilings and oversized windows creates a bright and airy space for relaxation and gatherings. At the heart of the home lies a chefs dream kitchen with walk-out to the back patio, complete with a large center island with breakfast bar, custom tile backsplash, and a premium restaurant-grade stove, a perfect blend of function and style. Upstairs, retreat to the luxurious primary suite, offering a spa-inspired 5-piece ensuite and a walk-in closet with built-in organizers that will impress even the most discerning buyer. The additional bedrooms are generous in size and serviced by a stylish main bath featuring a double sink vanity. The fully finished lower level offers incredible versatility, designed for both entertainment and everyday living. Enjoy movie nights in the dedicated home theatre. Host with ease at the sleek wet bar, perfect for cocktails. The spacious rec room provides ample room for a games area, gym, while two additional bedrooms and a full bathroom make this level ideal for guests, teens, or extended family. Step outside into your private backyard oasis. Relax in the hot tub, enjoy the serenity of professionally landscaped perennial gardens, or entertain in the stunning gazebo equipped with an outdoor kitchen, built-in griddle, and plenty of space to unwind. Located in a sought-after neighbourhood with easy access to amenities, schools, and nature trails this exceptional home has it all. Don't miss your opportunity to own this rare gem! (id:61476)
208 - 21 Brookhouse Drive
Clarington, Ontario
Bright and modern 1-bedroom + den condo! The open kitchen features stainless steel appliances, a breakfast bar, and overlooks a sunlit living area with a large south window. The airy bedroom boasts a generous closet and direct access to semi-ensuite with modern walk-in shower. The versatile den is perfect for a home office or guest space. Enjoy top-notch amenities, including a party room, underground parking, and a private locker. A perfect blend of comfort and convenience don't miss this opportunity! (id:61476)
377 Linden Street
Oshawa, Ontario
Excellent Investment, Well Maintained, Close To 401 And All Amenities. AAA Tenants, Fully Occupied, 10 Bedroom 4 Plex. Two- 2 Bedroom Units And Two 3 Bedroom Units Are Town House Style. Each Unit Has Full Basement , Front Door Access In A Central Hallway And Back Door Access To Their Own Backyard/Fenced Patio. They Are All Separately Metered. Tenants Pay Their Own Utilities Hydro&Gas. (id:61476)
12 Bayside Gate
Whitby, Ontario
Welcome To Living By The Lake! End Unit Townhouse With 2 Car Garage in a Fantastic Location of Whitby Shores. Features A Detached 2 Car Garage In The Rear Laneway! Garden Door Walk Out To Interlock Patio With Multiple Seating Areas Perfect For Hot Summer Nights and A Private Fenced in Yard! Or Enjoy Sitting On The Front Porch! Upper level Boasts 3 Bedrooms. 3 Baths. A Large Main Floor With Living Room And A Family Room Or Use One As A Formal Dining Room With So Much natural Light! Beautiful Bright Kitchen With Breakfast Bar and Plenty of Storage. So Much Additional Living Space In The Finished Bsmt With Spacious Rec Room. Prime Location Within Walking Distance To The Lake, Yacht Club, Go Station, Stores And Schools, close to Lynde Shores Conservation, Lake Ont. boat launch, Iroquois Sports Complex & Abilities Centre, GO Station, Shopping & 401 access. City Plows Sidewalk! Maintenance Fee Of $163.52 Includes Back Lane Way Being Snow Plowed & Boulevard Cut. Roof 2019. Some Furniture Available For Purchase. (id:61476)
746 Durham Regional 17 Road
Clarington, Ontario
Welcome Home To 746 Regional Road 17, In The Beautiful Town Of Newcastle! This Well Appointed 3 Level , 3 Bedroom Back-split, Sits On An Oversized 75 X 200 Ft Lot And Boasts A Plethora Of Recent Upgrades Including A Newer Roof, Furnace, AC, Windows, Fresh Paint Throughout, And Hardwood Floors!! Cook Gourmet Meals In The Large Kitchen With Stainless Steel Appliances, Which Over Looks The Living Room And Opens To The Formal Dining Room. Spend Cooler Nights Snuggled Up Around The Wood Burning Fireplace! The Property Features A Recently Installed 20 x 30 Foot Quonset Hut To Store All The Grown Up Toys! Fully Fenced Backyard!! Lots OF Parking!! Close To The 115/401, And Just Minutes To All The Amenities Of Newcastle And Bowmanville! Nothing To Do Here But Move In And Call It Home! (id:61476)
31 Fox Den Drive
Brighton, Ontario
Discover the perfect blend of comfort, style, and convenience in this fully upgraded 3+2 bedroom home nestled in the serene and sought-after neighborhood of Brighton. Featuring a spacious open-concept design, this home is thoughtfully crafted to maximize natural light andcreate a warm, inviting atmosphere. The main floor boasts a generously sized primary bedroom complete with a luxurious 4-piece ensuite, offering a private retreat for relaxation, while two additional well-proportioned bedrooms provide ample space for family, guests, or ahome office. Enjoy seamless access to the attached two-car garage, ensuring convenience and ease of living. Ideally located just minutesfrom Highway 401, this home offers excellent connectivity while maintaining the tranquility of suburban life. With close proximity to essential amenities, schools, parks, and shopping, this beautifully upgraded home presents an incredible opportunity to experience both comfort and convenience in one of Brightons most desirable communities. This Home Is The Perfect Mix Of Comfort And Leisure, Ideally Located Within Walking Distance Of Brighton's Downtown Core and Lake Ontario. Half an Hour away from Quinte West Mall, Close To Presq'ileProvincial Park, Located About An Hour Away from the GTA. (id:61476)


