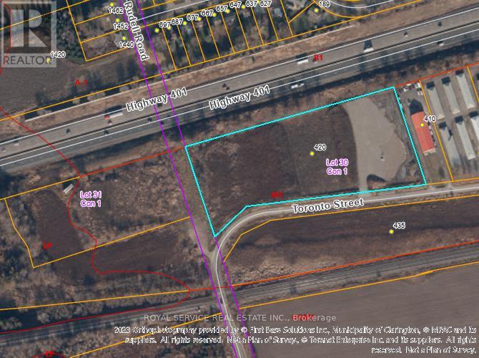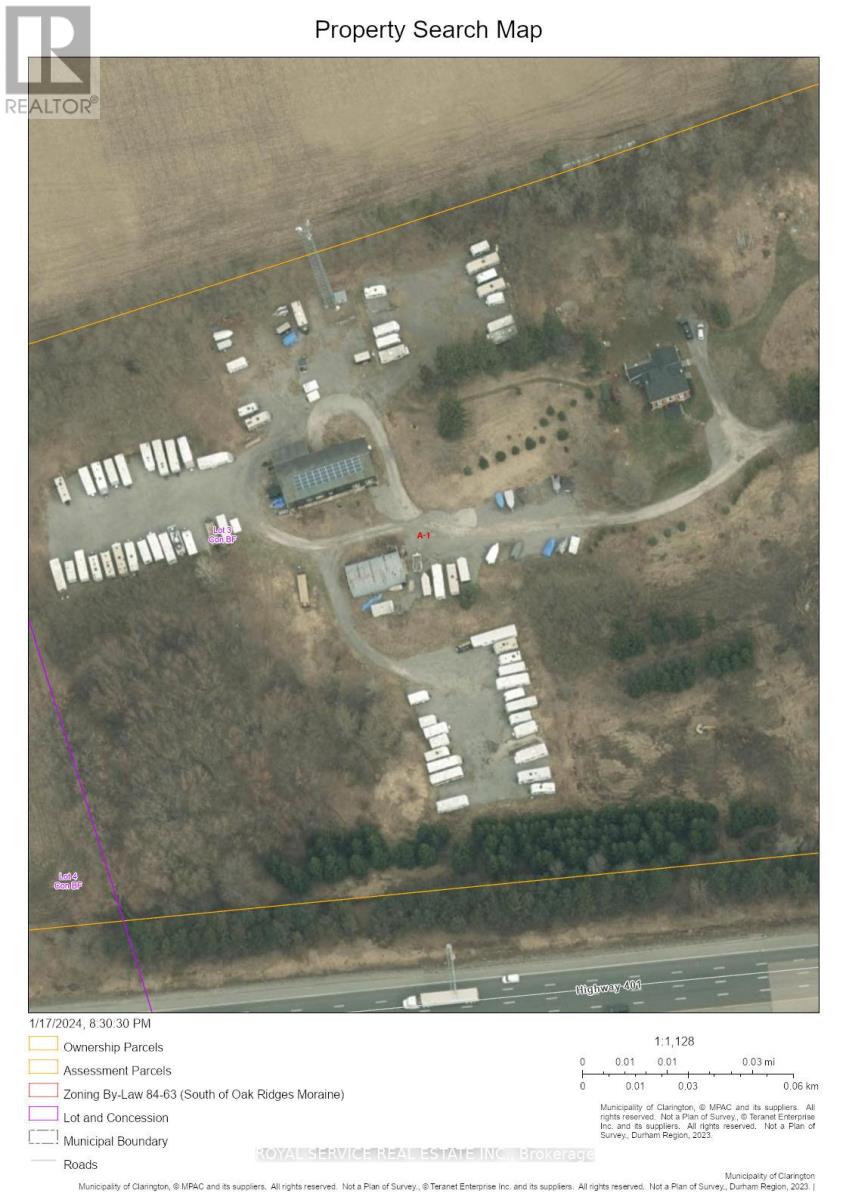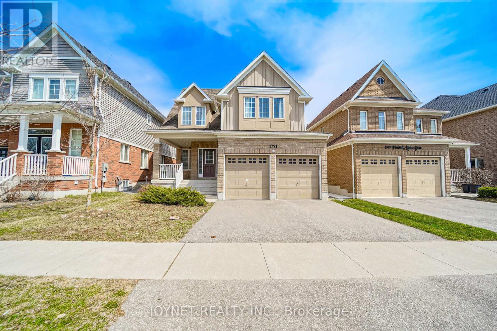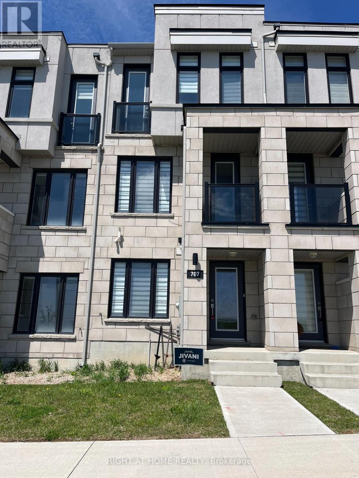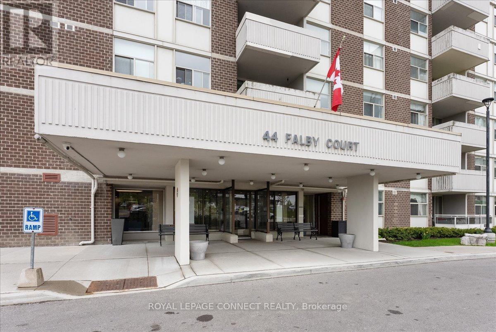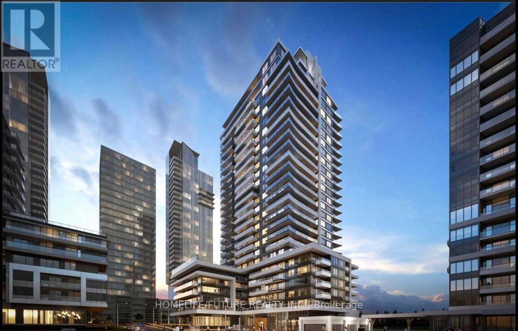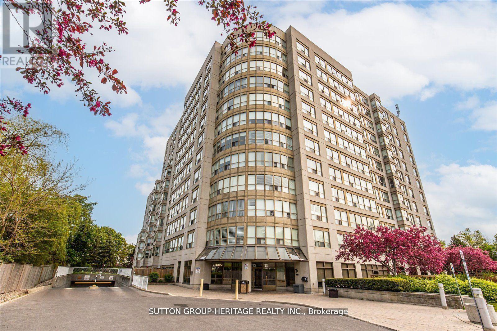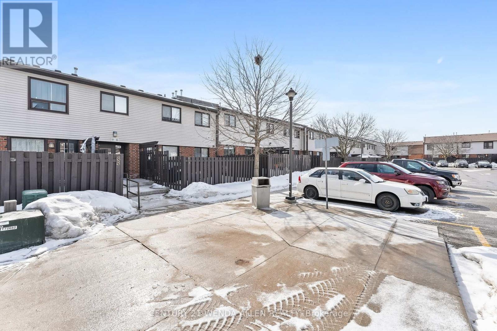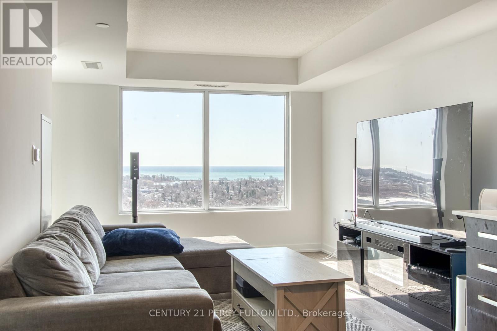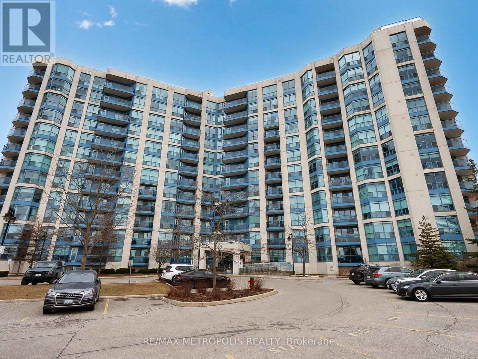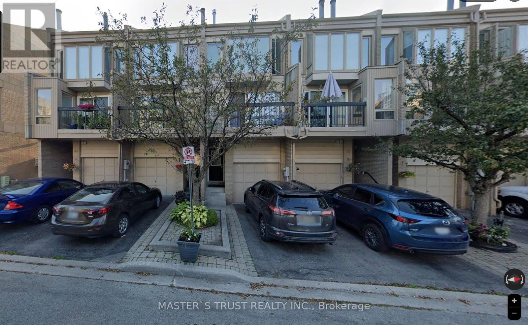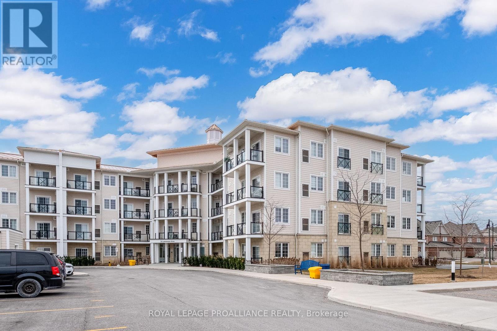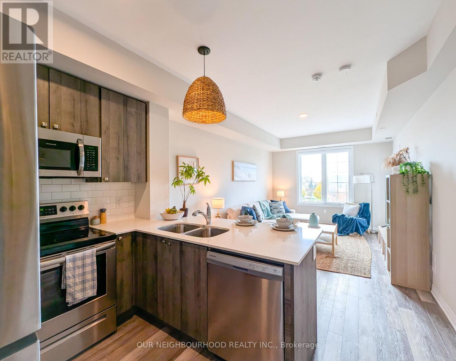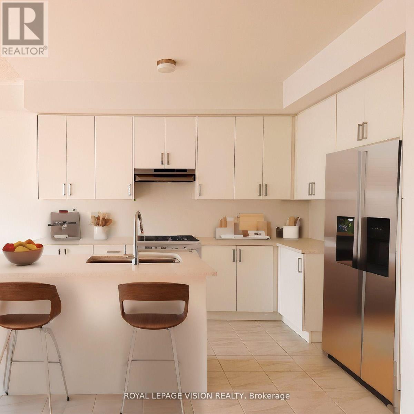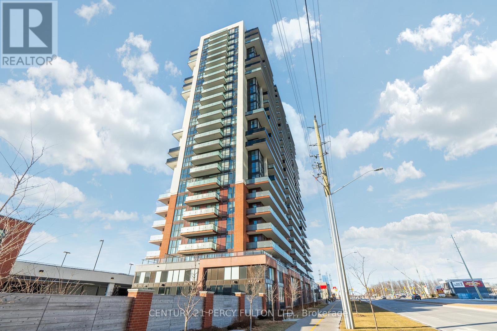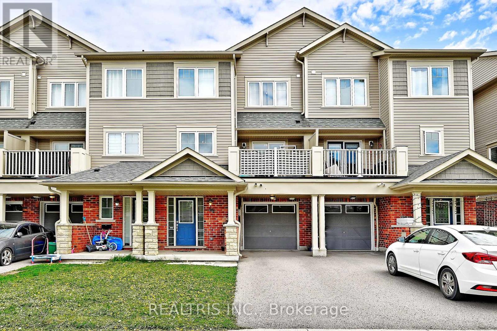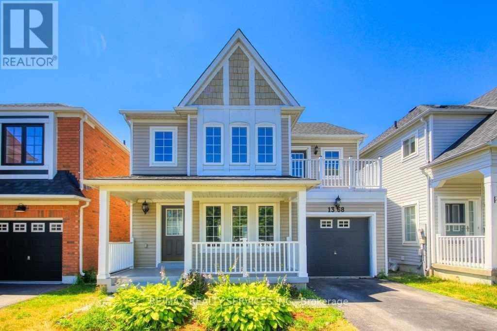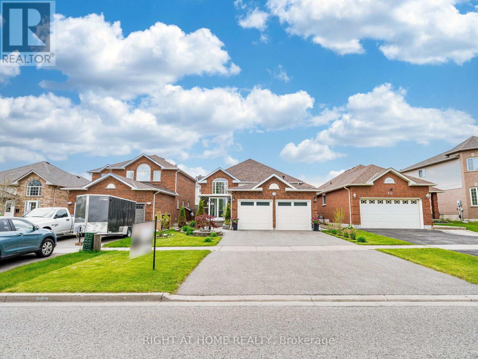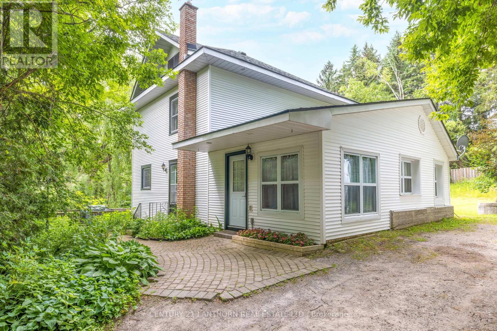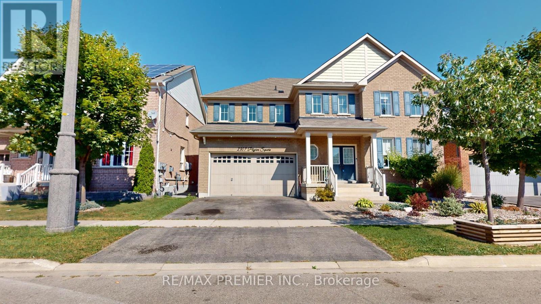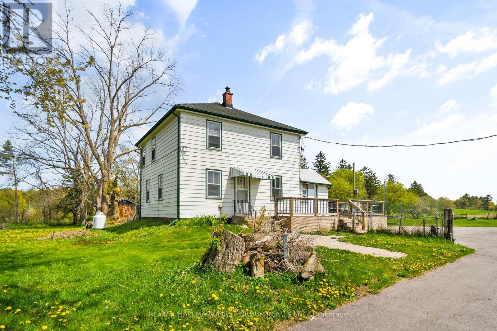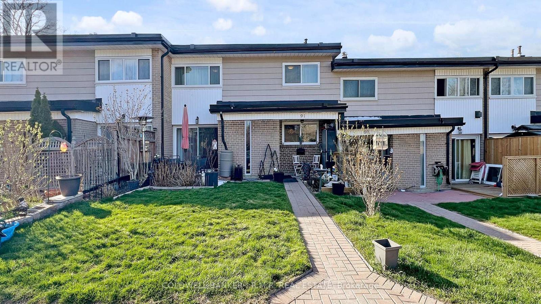Unit 6 - 740 Carlisle Street
Cobourg, Ontario
Experience effortless one-level living in this stylish two-bedroom bungalow with the bonus of a finished lower level. Bright and spacious, the open-concept living and dining areas feature modern, easy-care flooring and a seamless walkout to the backyard, perfect for outdoor relaxation in warmer months. The kitchen is thoughtfully designed with recessed lighting, built-in stainless steel appliances, an island with breakfast bar, and ample cabinetry for storage. The main-floor primary bedroom offers a private ensuite with a dual vanity, while a second bedroom, full bathroom, and a convenient laundry room with garage access complete the level. Downstairs, a cozy rec room provides additional living space, along with a flexible office area, bathroom, and generous storage. Outside, enjoy green space, which is ideal for unwinding and entertaining. Situated close to grocery stores and local shops, this low-maintenance home blends comfort and convenience in a vibrant community setting. (id:61476)
7489 Concession Road 2
Uxbridge, Ontario
An exceptional opportunity to build your dream lifestyle. This land is approximately 230 Acres, including 7650 Third Concession. Approx. 60% of this land is workable farm land, and rented to local farmers on an annual basis. Endless possibilities await in this picturesque Stouffville/Mount Albert area. There are several ponds upon the entry to this property, offering you instant serenity and privacy. This mature treed land has many amenities nearby: various golf clubs such as Mill Run, Goodwood, and Ballantrae are less than a ten minute drive away; Eldred King Woodlands-Stouffville Hiking, and Porritt Tract York Region National Forest less than a fifteen minute drive; and a fifteen minute drive from various Public, Catholic, French immersion, and Montessori school choices. There are plenty of farms around to purchase various produce like fresh fruit, fresh vegetables, local dairy, honey, and more! Close access to HWY 7, and a short drive to Lake Simcoe! (id:61476)
2040 Valley Farm Road
Pickering, Ontario
This 12.5-acre Lot is a Hidden Gem Nestled against the Serene West Duffins Creek. This property is a Sanctuary for nature lovers with its majestic Tall Trees, Hiking Trails and more than just land. While officially designated as Residential, unbuildable - Natural Heritage System, this lot presents a unique opportunity to create something meaningful and lasting. Whether you envision a Private Park, a Hobby farm, or a Recreational Retreat, this property offers the perfect canvas to bring your vision to life while preserving the natural beauty of West Duffins Creek and its surroundings. Let this space inspire you to create a legacy of conservation, community and connection to nature. Offering a rare blend of Natural Beauty and Recreational potential. All Buyers are encouraged to consult with the City of Pickering Planning Department to explore current and future uses and their intended use of the property. (id:61476)
68 John Street
Port Hope, Ontario
Rare opportunity to own prime (approx. 0.60 acre) lot in the heart of Port Hope downtown. Zoned for both commercial and residential use, this versatile property offers development potential. Ideal for retail, office , mixed-use or luxury residences. High- traffic location with excellent visibility and easy access to highways. Don't miss the chance to own a piece of Historic Port Hope Downtown lot. (id:61476)
420 Toronto Street
Clarington, Ontario
Two parcels totalling 11.1 acres of M1-Industrial land for sale @ $6,000,000 for both: Parcel #1 - 420 Toronto Street is 6.8 acres with 880 feet frontage/exposure on south side of Highway 401 west of Hwy 401 Interchange #440 at Mill Street/Newcastle. Legal Description: PT LT 30 CON 1 CLARKE PTS 2, 3 & 4, 10R2937; CLARINGTON Parcel #2 1774 Rudell Road is 4.3 acres with 600+ feet frontage/exposure on south side of Hwy 401 west of Hwy 401 Interchange #440 Mill Street in Newcastle. Legal Description: PT LT 31 CON 1 CLARKE AS IN N30781(PARCEL THREE, SECONDLY) EXCEPT PT 2, 10R99; CLARINGTON Example of permitted uses within M1-Industrial zoned lands: building supply or home improvement outlet; business or professional office; eating establishment; equipment sales & rental light; commercial or technical school; a warehouse for the storage of goods & materials; a factory outlet; motor vehicle repair garage; a transport service establishment. See attached schedule for complete list of M1-Industrial permitted uses. DO NOT GO DIRECT. All appointments must be made thru BrokerBay. Buyer/Buyer Agent responsible for completing own due diligence. Parcel #1 PIN 266610056...... Parcel # 2 PIN 266700042 (id:61476)
438 Rickard Road
Clarington, Ontario
These 20.6 acres are designated "Employment Lands" in the Region of Durham 2023 Official Plan, as ratified by the Province of Ontario on Sept 3, 2024. The property has 1,273 feet frontage on north side of Highway 401 immediately west of Highway 35/115 Interchange. This location provides easy access toHwy 2, Hwy 401 & Hwy 35/115. Well maintained farmhouse (duplex) and outbuildings (see photos). MPAC Assessment states "Code 221 - Farm with residence - with commercial/industrial operation". The property has many streams of income, to the potential of $160-180k per year for the new owner/operator: a) long term lease with communication tower company, b) well established recreational vehicle storage business (since 1996 - see aerial views), c) municipal certified legal non-conforming residential duplex-farmhouse, d) 12 KVW Micro Fit Producer. Buyer responsible for completing own due diligence. See MLS Listing for additional files. Seller will consider VTB. (id:61476)
1721 Frederick Mason Drive
Oshawa, Ontario
Welcome to Your Dream 4-Bedroom Detached Home in the Sought-After Taunton Community! Discover the perfect blend of modern elegance and everyday comfort in this stunning 4-bedroom, 3-bath home, ideal for families. Step into a bright and airy open-concept main floor featuring soaring 9-foot ceilings, spacious living and dining areas, and a cozy family room all thoughtfully designed for gatherings with family and friends.The heart of the home is the stylish eat-in kitchen, complete with beautiful stone countertops, stainless steel appliances, a large center island, and ample cabinetry, offering both extra counter space and storage. Walk out to a private backyard oasis, perfect for outdoor entertaining or peaceful relaxation. Upstairs, you'll find 4 bright and generously sized bedrooms, each offering ample closet space and an abundance of natural light. The luxurious primary suite serves as a true retreat, featuring a spacious walk-in closet and a spa-like 4-piece ensuite bath.This exceptional home is located minutes from top-rated elementary and high schools, community centers, scenic trails, shopping plazas, and more. Enjoy quick access to major highways just a 2-minute drive to Hwy 407 and less than 10 minutes to Hwy 401, the GO Train Station, UOIT, Durham College, Oshawa Airport, and a local golf club. Dont miss the opportunity to make this exceptional property your forever home! (id:61476)
707 Port Darlington Road
Clarington, Ontario
motivated owner (id:61476)
8 Lois Torrance Trail
Uxbridge, Ontario
Absolutely stunning, brand new, never lived in 3+1 bedroom, 4-bathroom modern bungaloft in the heart of Uxbridge. This executive end-unit townhouse backs onto Foxbridge Golf Club, offering premium views and upscale living.The main floor features beautiful designer hardwood floors, oak stairs with iron pickets, high ceilings, and an open-to-above living space that adds natural light. The kitchen includes extra cabinetry, a pull-out spice rack, pot drawers, a pantry at the entrance, stainless steel appliances, quartz countertops, and plenty of storage. The main floor primary bedroom offers a walk-in closet and a 4-piece ensuite. Also on the main floor are a separate laundry room and direct access to the double garage. Upstairs offers two spacious bedrooms, a 4-piece bathroom, and a large upper loft that can be used as an additional family room, home office, or play area. The builder-finished walkout basement includes a rec room, a fourth bedroom, and another full bathroom, perfect for guests or in-laws. Located on an extra-deep lot with no sidewalk, there's parking for up to 6 vehicles. With thousands spent on upgrades, this home blends modern style, smart layout, and functional living in a prime location. (id:61476)
1558 Rorison Street
Oshawa, Ontario
One Of A Kind 4 Large Bedrooms Home Boasts Of Elegant & High End Finishing Throughout Tailored For Luxury Living. Move In Ready Great Gulf "Coral Model" In North Oshawa Neighborhood. Large Open Concept Family Room With Custom Built Book Shelves & Gas Fireplace. Chef Inspired Kitchen W/ Top Of The Line Appliances, A Large Center Island, Backsplash.2192 SF above Ground. Beautiful Landscaping, This Is A Must See. New Roof 2025.New Paint 2025. (id:61476)
805 - 44 Falby Court
Ajax, Ontario
Excellent Opportunity To Own Over 1,100sqft Of Comfortable, Well-Appointed Living Space In The Heart Of Ajax! This Sun-Filled And Spacious 2-Bedroom, 2-Bathroom Condo Features New Vinyl Plank Flooring (2025), Offering A Fresh And Modern Feel. The Functional Layout Includes A Generous Living And Dining Area, With A Private Balcony Off The Living Room For Enjoying Your Morning Coffee. The Well-Lit Galley-Style Eat-In Kitchen Features Ample Cabinetry, Double Sinks, And Is Equipped With A Built-In Microwave And Dishwasher For Everyday Convenience. The Primary Bedroom Boasts An Oversized Walk-In Closet Leading To A Convenient Two-Piece Ensuite. You'll Also Appreciate The Abundance Of Storage, Including Oversized Closets In The Hallway And Both Bedrooms, A Large In-Unit Storage Room, And Ensuite Laundry. The Unit Includes One Generous Sized Parking Space. Maintenance Fees Include Water, Heat, Hydro, Cable And Internet. Resort-Style Amenities Include An Outdoor Swimming Pool, Fitness Room, Sauna, Tennis Court, Playground And Party Room. Located Just Steps From Ajax/Pickering Hospital, Ajax Community Centre, Elementary, Catholic and Secondary Schools. Close To Beautiful Lakefront Walking Trails, And Surrounded By Public Transit, Shops And Close To Hwy 401! This Is A Rare Find In A Fantastic Location. Don't Miss It! (id:61476)
1610 - 1480 Bayly Street
Pickering, Ontario
Stylish 1+1 Bed, 2-Bath Condo With Parking And Locker At Universal City 1.Features Open-Concept Layout, Quartz Counters, Stainless Steel Appliances, Large Walk-In Closet With Ensuite, Spacious Den (Can Be 2nd Bedroom Or Office), And Ensuite Laundry. Resort-Style Amenities Include Gym, Pool, Sauna, Roof top Terrace, And More. Currently Leased To AAA Tenant With 1 Year Remaining. Buyer Must Assume Tenancy. (id:61476)
1206 - 712 Rossland Road E
Whitby, Ontario
Welcome to luxury living in this stunning penthouse suite perfectly located in North Whitby. This spacious and meticulously upgraded home offers breathtaking western sunset views! Boasting over 1400 sq ft, inside, you will find a fully renovated kitchen with modern finishes, ample cabinetry with pot drawers and custom back splash. The open-concept living and dining rooms are illuminated by remote controlled pot lights. Premium hardwood floors accentuate the spaciousness of the suite. This penthouse also features a solarium and a separate den, offering versatile spaces that can serve as an office, reading nook, or guest area. The primary bedroom is a true retreat, complete with dual closets and a beautifully updated en-suite. The main bath has also been tastefully renovated, showcasing elegant fixtures and finishes that elevate the entire space. The full-size laundry area is exclusive to the Chardonnay model suite. Accompanying the penthouse is a full sized storage locker and two parking spots, including one fully equipped with an electric vehicle charging station. This suite is located in a secure building that offers a range of exceptional amenities: salt water pool, 2 saunas, jacuzzi , social room, billiards room, gym, library, a convenient car wash station, a beautiful outdoor gazebo, gardens and BBQ area. Ensuring a lifestyle of comfort and convenience, this luxurious building is located close to all amenities. This rare opportunity is your chance to own a luxurious penthouse with unmatched views and top-tier amenities in a prime North Whitby location. (id:61476)
307 - 712 Rossland Road E
Whitby, Ontario
Move right in to this stunning, updated condo suite featuring a modern kitchen with an extended pantry and built-in work station perfect for cooking, storage and staying organized. Enjoy stylish laminate flooring through-out and wall-to-wall windows that fill the space with natural light and offer gorgeous western views. The suite also includes convenient ensuite laundry and is located in a sought-after well-kept building known for its pride of ownership. Steps to all amenities, transit, shopping, restaurants and more! This one checks all the boxes! (id:61476)
507 - 1655 Pickering Parkway
Pickering, Ontario
Welcome to 1655 Pickering Pkwy # 507 ...A Spacious & Upgraded 2+1 Bedroom Condo w/ Spectacular Views & Premium Amenities! Boasting a recently renovated 2 pc bathroom, along w/ other high end upgrades, this end-unit condo offers a perfect blend of comfort, convenience, & style. Located right off Highway 401, this sun-filled unit features...An expansive primary bedroom w/ a walk-in closet & renovated 4-piece en-suite, Upgraded 2-piece powder room w/ modern finishes, Bright solarium/den with stunning city line views perfect for a home office, Spacious living & dining areas with sunset golden hours at dusk, Renovated kitchen w/ full-sized appliances overlooking the cozy living room, Large foyer w/ pot lights & updated lighting throughout, In-unit washer & dryer in a separate laundry area... Take a look at the Building Features...Clean, quiet, & well-managed, a community with a mature, respectful demographic, Dog-friendly building, Newly modernized elevators (April 25'). 1655 Pickering Pkwy has Great Amenities:...sauna, pool, fitness centre, guest suites, squash courts, party & meeting rooms, underground parking, & guest parking. Another luxury of 1655 Pickering Pkwy is the abundant green space & gardens surrounding the unit. This Condo has an unbeatable location, take a look at all it has to offer... 25-min. walk to Pickering Town Centre, Cineplex VIP, Jack Astors, 4-minute drive to Chestnut Hill Rec Centre & Pickering City Hall, nearby park w/ playgrounds, sports courts, & a 1.2 km track, Steps to Walmart, LCBO, Dollarama, Rona, Goodlife Fitness, Close to No Frills, & Loblaws, and 4 mins to Frenchmans Bay, 8-minute drive to Pickering Casino Resort, we are also On the school bus pickup route. Also, Enjoy local fireworks views on Victoria Day and Canada Day right from your 5th-floor windows! Only 5km to Riverside Golf Course and 1km to Pickering Playing Fields. Such a beauty of a condo, sunlit layout, spacious unbeatable walkability, come take a look! (id:61476)
84 - 960 Glen Street
Oshawa, Ontario
****Best Priced Townhouse in Oshawa.****This Is The Perfect Home For Those Just Starting Out Or Those Looking To Enter The Income Property Market. This 2+1-Bedroom Townhome Is Bright And Open, The Kitchen Has A Beautiful Big Window Overlooking The Yard And A Large Eat-In Dining Space, Open To Your Living Room With Walkout Access To Your Private Fenced Yard. Upstairs You Will Find Your Spacious Master Bedroom And Secondary Bedroom Both With Big Windows And Lots Of Light. In The Basement, The 3rd Bedroom, Utility And Laundry Room Finish Off This Lovely Home. Maintenance Fees Include: Hydro, Water, Grass Cutting, Visitor Parking & Common Elements, Including An In-Ground Pool & Playground For Residents, Plus A School Located Right Across The Street! Located Walking Distance To All Amenities, Schools And Entertainment. 2 Mins From The 401. (id:61476)
408 - 66 Falby Court
Ajax, Ontario
The spacious 3-Bedroom Condo offers a generous layout awaiting your personal touch. Features include an open concept living and dinning area, a private balcony and a primary bedroom with a walk-in closet and ensuite bathroom. The unit with in-suite laundry and storage for added convenience. Situated minutes from shopping centers, schools, GO and local transit, places of worship, hospitals, and recreational facilities, this condo is ideal for those looking to invest in a property they can well-maintained building with numerous amenities. Note: The Unit requires some tender loving care and is priced accordingly. (id:61476)
226 - 50 Lakebreeze Drive
Clarington, Ontario
Beautiful Harbour View Unit. Relax On Your Balcony And Feel That Fresh Breeze Blowing. Stroll To The Waterfront Trail And Marina. Includes Access To The Admiral Walk Clubhouse, Featuring Pool, Restaurant, Gym, Steam Room, And Organized Activities. Den Can Be An Office Or Kids Room. Large Bedroom Looking Out to the Marina. Upgraded Stainless Appliances and Granite Counter Top. Low Rise Condo Building With All Amenities Conveniently Located. This Is One Of Newcastle's Best Location. (id:61476)
1702 - 1480 Bayly Street
Pickering, Ontario
Welcome to Universal City One - where urban luxury meets unmatched convenience in the heart of Pickering! This stunning penthouse offers a spacious 1-bedroom + den layout, just steps from Pickering GO and a short stroll to Pickering Town Centre. Enjoy the ultimate walkable lifestyle with shopping, dining, groceries, a library, a cinema, and much more near by. Inside, the bright, open-concept design features a primary suite with a rare 3-piece ensuite and walk-in closet. The versatile den is perfect for a home office, nursery, or guest space. Resort-style living awaits with luxury amenities, pool, bbq area, gym, a grand lobby, and 24/7 concierge service. Experience the best of urban sophistication in this prime Pickering location! (id:61476)
1501 - 66 Falby Court
Ajax, Ontario
This spacious 2 plus 1 condo offers a versatile layout that's ready for your personal touch. Highlights include an open-concept living and dining area, a private balcony, and a primary bedroom featuring a walk-in closet and an ensuite bathroom. For added convenience, the unit also includes in-suite laundry and storage. Ideally located just minutes from shopping centers, schools, GO and local transit, places of worship, hospitals, and recreational facilities, this condo is perfectly positioned for everyday ease. Don't miss your chance to transform this space into your dream home in a well-maintained building with a variety of amenities. High floor will give you spectacular views with some lake views on nice days. Oversized Parking Spot included. (id:61476)
702 - 1235 Bayly Street
Pickering, Ontario
Welcome to one of the finest and most luxurious Condominiums in Pickering "San Francisco by the Bay"! Almost 900 sqft., Family-sized, 2Bed/2 Full Bath + Den, Corner Unit featuring partial lake views, plus 159 sqft. wrap-around balcony! Open-concept layout and perfectly proportioned. Walk-out from living room to wonderfully sized balcony showcasing space for a large patio set. Fully equipped kitchen with all Stainless Steel Appliances and Granite Countertops. Primary Bedroom capable of fitting a King-size bed features a walk-in closet and full ensuite bath. Respectable, Open concept den perfect for a workstation. Comes with RARE, 2 parking spaces and locker. Steps to the Lake and Centrally located - 5mins to Pickering GO; 2mins to QEW; 5 mins to Pickering City Centre and so much more!! (id:61476)
411 - 65 Shipway Avenue E
Clarington, Ontario
Experience Serene Lakeside/Lakeview living in this charming 2-bedroom plus den in the Port Of Newcastle. ***Rarely Offered*** - This condo comes with 2 Owned Parking and a Huge Oversized Storage and Balcony. This beauty offers a harmonious blend of comfort and style, featuring an open-concept layout that seamlessly connects the living, dining and kitchen areas. The modern kitchen is equipped with stainless steel Frigidaire appliances and quartz countertops, catering to both everyday living and entertaining needs. Thousands spent on Hunter Douglas Electric Blinds. The primary bedroom serves as a private retreat with its spacious walk-in closet and ensuite bathroom. The additional bedroom and versatile den provide ample space for guests, a home office, or hobbies. Residents enjoy exclusive access to the Admiral's Clubhouse, offering resort-style amenities which includes a private theatre, indoor pool, sauna, pool table, fitness centre, library, meeting and party room and weekly socials in the Lakeside Banquet Facility. Proximity to the marina, walking trails and the tranquil shores of Lake Ontario completes the idyllic living experience. (id:61476)
219 - 1480 Bayly Street
Pickering, Ontario
1 Bed + Den West Facing Condo Unit On 2nd Floor. Unit Offers An Excellent Layout With Open Concept Kitchen, Living & Dining Area Boasts Tons Of Natural Light Which Leads Out To A Generous Size Balcony. The unit offers a blend of modern design and functional living space, large enough den can be use as a bedroom, open balcony, deal for professionals or couples seeking a vibrant urban lifestyle. Upgraded Laminate Flooring and Stainless-Steel Appliances. These amenities include a gym, outdoor swimming pool, rooftop garden terrace, party room, and an outdoor lounge with BBQ facilities. The building also offers concierge service for added convenience. Convenient Location, Walking Distance To The Pickering Go Station. Close Proximity To Hwy 401, Pickering Town Center, Restaurants, Frenchman's Bay and Pickering Marina. (id:61476)
2203 - 1435 Celebration Drive
Pickering, Ontario
Spectacular Lake Ontario View from the 22nd floor!!! This exceptional luxurious 2 bedroom + 2 bathroom will sell fast! University City Condos 3 (UC3) was designed by Chestnut Hill Development with the vision to be one of Downtown Pickering's most lavishly desired buildings. This brand new unit has an open concept layout with strong natural light. Upgraded stylish modern flooring, Large gorgeous kitchen with stainless steel appliances. The stunning south facing view of waterfront Lake Ontario brings a sense of tranquility and peace and can be viewed through the unit. This extravagant home is perfect for families and working individuals/couples, ideal for all lifestyles including quick easy commutes to downtown Toronto or WFH options. Pickering is one of GTA's fastest growing cities and the city has a decade long master plan to bring more to its Downtown Pickering core. Steps to Pickering Go Train Station, near 401, Pickering Mall, Pickering Beach, schools, shopping and trails. UC3 offers 24 hours concierge, extravagant state of the art gym facilities, a party hall that feels like a high end venue for all of your party/gatherings, an exceptional game/entertainment rooms, top of the line swimming pool & sauna. Large outdoor terrace with cabanas and barbeques. Do not miss your chance to own one of the best condos in Pickering! (id:61476)
507 - 340 Watson Street W
Whitby, Ontario
LAKESHORE VIEW/UTILITIES INCLUDED, Bright & Spacious Condo in Port Whitby! Welcome to this charming 1-bedroom, 1-bathroom condo in the heart of Port Whitby! Spanning 512 sq. ft., this well-appointed suite features a thoughtfully designed open-concept living and dining area, leading to a private balconyperfect for relaxing and enjoying fresh air. Elegant crown moulding adds a touch of sophistication, while the kitchen boasts a breakfast bar and stylish backsplash. The large closet in the bedroom provides ample storage.Enjoy a worry-free lifestyle with all-inclusive condo fees covering heat, hydro, water, parking, and more! The building offers fantastic amenities, including a gym, indoor pool, party room, rooftop garden, sauna, and visitor parking.Ideally located near the Art Centre, Library, Marina, Parks, Public Transit, and scenic ravine trails, this condo offers both convenience and tranquility. Includes 1 parking space and 1 locker. Dont miss this opportunity! (id:61476)
1608 - 1455 Celebration Drive
Pickering, Ontario
Welcome To Your New Home At Universal City Condominium Tower 2! A Pristine Development By Chestnut Hill! Brand New Never Lived In Gorgeous Unit With 2 Bedrooms & 2 Baths. Open Concept Design, Facing Northwest. Tons Of Natural Light With 2 Balconies, 1 Parking, S/S Appliances! Quartz Counters & B/S! Laminate Throughout! Luxurious Amenities W/State Of The Art Fitness Centre & Pool! Saunas, Change Rooms, Party Room, Landscaped Terrace, Bbq's, Lounges, Guest Suites & More! Close To Schools, Parks, Rec Centre, Pickering Town Centre, Transportation, 401 & GO Train. (id:61476)
30 Cumberland Lane
Ajax, Ontario
Experience the best of lakeside living in this stunning 3-level townhouse, perfectly situated in the prestigious South Ajax waterfront community. This beautifully upgraded home boasts 2 Over Sized Bedrooms Upstairs, primary bedroom overlooks water, extra space at 2nd bedroom that can be used as 3rd bedroom. Main Floor recreation room W/O To Yard, a custom gourmet kitchen with quartz countertops, and multiple walkouts to private terraces and a cozy backyard. The sun-filled open-concept design features floor-to-ceiling windows, hardwood flooring, and elegant finishes throughout. The primary suite offers breathtaking lake views, ample closet space, and a luxurious ensuite. Enjoy high-speed internet, cable, and premium amenities (inside the building 45 Cumberland Lane: including a gym, sauna, indoor pool, and 24-hour security), Steps to scenic trails, parks, and beaches! (id:61476)
6 Cumberland Lane
Ajax, Ontario
Completed in 1991, this townhome was designed with the outdoors in mind. Each level boasts wall-to-wall windows & patio doors to allow maximum natural lighting in. There are a total of 4 walk-outs, including an expansive south-facing terrace from the loft, living room & kitchen balconies, and access to the patio & garden on the ground level. The wood-burning fireplace is presently fitted with an electric insert which can easily be removed. There is direct entry from the garage into the home for added convenience and the home is mostly carpet-free. Being part of The Breakers community, you have full access to on-site management, overnight/weekend concierge & security, a full complement of recreational facilities, and the peace of mind that all exterior repairs, maintenance and upkeep is the responsibility of the Condominium Corp. Additionally, all residents enjoy Rogers Xfinity which includes 2 digital boxes for in-home VIP cable service, unlimited online/on-demand streaming & unlimited hi-speed internet at no extra cost. A full slate of monthly social activities, weekly Friday Happy Hours, friendly card & mah-jong tournaments and Aquafit classes will keep you engaged on the dreariest of winter days. Outdoor enthusiasts will love being steps from the longest undeveloped waterfront parklands in the GTA, where they can bike, walk and run along Ajax's portion of the Waterfront Trail which winds along the shores of Lake Ontario. Trails radiate out from the waterfront and meander through the neighbourhoods too. For your guests, there is ample visitors parking on site and town-managed parking areas along Lake Driveway. Several public and Catholic schools serve the area, and Durham Transit is the mode of transport for high schoolers. A unique lifestyle complex nestled in a warm, family-focussed south Ajax locale, The Breakers checks the boxes. Browse through the photos and visit in person. You will be pleasantly surprised! **EXTRAS** Fridge, stove, built-in dishwasher, was (id:61476)
126 - 50 Lakebreeze Drive
Clarington, Ontario
Nestled in the heart of the Port of Newcastle, this sophisticated 1-bedroom plus den condo, with two full bathrooms promises both comfort and style in a coveted lakeside community. Built in 2022 and offering 689 sq. ft. of thoughtfully designed space, this unit showcases a contemporary open-concept layout. The kitchen, complete with solid countertops, stainless steel appliances, and a breakfast bar, overlooks a spacious living room awash in natural light. Step outside to your garden-like private balcony accessible from the living room. The primary bedroom is complemented by a large closet and a full, 4pc ensuite bathroom. A versatile den provides an ideal space for a home office or reading nook. Residents enjoy exclusive access to the Admirals Walk Clubhouse, featuring an indoor pool, theatre room, and more. Embrace a low-maintenance, luxurious lifestyle with access to nature trails, a marina, and close proximity to town amenities. **EXTRAS** Admiral's Walk Clubhouse membership to be transferred at buyer request, approx $200 fee to do this, fee to be paid by the buyer. (id:61476)
221 - 50 Lakebreeze Drive
Clarington, Ontario
Lakeside Living at Its Finest Modern 2-Bedroom Condo in Port of Newcastle. Experience the best of waterfront living in this beautifully upgraded 2-bedroom condo, located in the highly sought-after Port of Newcastle community. Built in 2022, this stylish 872 sq. ft. Marina Floorplan unit offers thoughtfully designed, open concept living with contemporary flair. The modern kitchen features quartz countertops, stainless steel appliances, and a breakfast bar, flowing seamlessly into the spacious living/dining area. Step out onto your private balcony the perfect spot to unwind or entertain while enjoying the lakeside breeze. The primary bedroom is a serene retreat, complete with a walk-in closet and a 3-piece ensuite with a sleek glass walk-in shower. A well-appointed second bedroom provides comfortable space for guests or a home office, complemented by a stylish 4-piece guest bath. Additional highlights include in-suite laundry, one underground parking space, and exclusive access to the Admirals Clubhouse,featuring an indoor pool, theatre room, and lounge. With high-end finishes, thoughtful upgrades,and an unbeatable location near parks, scenic trails, and marina, this move-in-ready condo blends comfort, convenience, and lakeside charm. Don't miss your opportunity to own a piece of paradise on the shores of Lake Ontario! (id:61476)
1 - 222 Pearson Street
Oshawa, Ontario
Welcome to 222 Pearson St. #1, Oshawa. Recently updated & well maintained end-unit townhome, nestled in a centrally located family friendly community. Perfect For First Time Home Buyers Or Investors. Offering a perfect blend of warmth & comfort, style, functionality and convenience. This affordable home has space for the growing family. Freshly painted and new flooring throughout. The main floor boasts an open-concept living dining rooms with tons of natural light, creating a warm and inviting atmosphere. The spacious Eat- In kitchen is a true highlight. Upstairs, you'll find 3 generously sized bedrooms, each offering ample closet space. Separate entrance through the garage to the basement with finished rec room, large storage closet and sliding glass door walk-out to the backyard. This complex offers an outdoor swimming pool and a kids playground. With recent updates, this home is ready for you to move in and make it your own. Located just minutes from everything you need, shopping, Schools, Hospital, the Oshawa Centre, walking distance to Costco, easy access to Oshawa GO Station, UOIT, and Trent University. Short drive to 401. The complex backs onto Connaught Park. This home offers unmatched convenience in a sought-after neighborhood. Plenty of visitors' parking. Available for immediate possession! (id:61476)
312 - 65 Shipway Avenue
Clarington, Ontario
***OFFERS ANYTIME*** Welcome Home to Port Of Newcastle, A Stunning Waterfront Community. 65 Shipway Ave Is Sure To Check All Of Your Boxes. Offering The Perfect Mix Of Comfort, Chic Style And Bungalow Like One Level Living. Built in 2021, With Ample Upgrades. The Top 5 Reasons You'll Want To Call This Condo Home 1.) Space: With Two Big Bedrooms, Two Full Bathrooms, A Den, Ample Storage And An Open Living/Dining And Kitchen Space There Is More Than Enough Space For Anyone Looking For A Life of Luxury By The Lake. 2.) Neighbourhood: Port Of Newcastle Is One Of Durham Region's True Gems. The Perfect Place to Soak Up The Sun. It's Family Friendly, Quiet And Minutes To Groceries, Schools, Shopping, Great Parks, Trails And Everything Clarington Has To Offer. 3.) Amenities: This Condo Come With Full Access To The Admiral's Clubhouse, A Luxurious Club With Everything From A Top-Notch Fitness Center, Swimming Pool, Theatre Room, Countless Events To A Lakeside Banquet Facility 4.) Southern Exposure: Lake Views With Sun All Day On Your Oversized Balcony Are Addictive 5.) Luxury: Never Mow The Lawn, Shovel A Driveway, Deal With A Leaky Roof Ever Again. If You're Ready To Live The Good Life Book Your Showing Today. (id:61476)
117 Rosehill Boulevard
Oshawa, Ontario
Professionally Designed, Custom Built DUPLEX on a quiet street in the heart of Oshawa. Triple A Tenants. Spotless, low maintenance, turn-key income property w/ high end features throughout. 2 sun filled, 2bdrm self contained apartments. Separately metered w/ individual furnaces and HWTs. Each unit features: Separate Ensuite Laundry, open concept kitchens & main living space, 2 large Bdrms, full 4-pcbaths, parking, walk-out outdoor space, & plenty of storage. Specifically located in Oshawa's McLaughlin community, walk to: Oshawa Town Centre, Transit, Schools, Shopping, Restaurants & so much more! **EXTRAS** LEGAL DUPLEX - Unit 1: 1152.17 Sqft. Unit 2: 1134.29 Sqft. AAA Tenants looking to stay. (id:61476)
294 Eulalie Avenue
Oshawa, Ontario
An excellent opportunity to own a beautifully maintained bungalow, ideal for first-time buyers, investors, or those looking to downsize. This delightful home offers a bright separate foyer with a walkout to a welcoming front porch, hardwood floors throughout the main level, and a stylish kitchen featuring stainless steel appliances. The fully finished basement includes a second kitchen and private side entrance perfect for extended family living or additional rental income. Ideally situated near Highway 401, public transit, the future GO Station, shopping, schools, and parks, this home combines comfort, practicality, and a prime location. (id:61476)
460 Salem Road S
Ajax, Ontario
GORGEOUS 3 STOREY TOWNHOME LOCATED IN A HIGHLY SOUGHT SOUTH EAST AJAX, 2 YEARS NEW, THE GROUND FLOOR FEATURES A DEN WITH STAINED OAK FLOOR,OAK STAIRS, AND 2 PC BATH; MAIN FLOOR WITH AN OPEN CONCEPT MODERN GRANITE KITCHEN, WOOD CABINET, BREAKFAST BAR AND HIGH CEILING; THE COMBINED LIVING AND DINING ROOM ALSO LOADED WITH STAINED HARDWOOD FLOOR, 2 PC BATH, AND BALCONY;UNBLOCKED RAVINE VIEW ,LARGE WINDOWS BRING YOU TONS OF NATURAL LIGHT; THE THIRD FLOOR ALSO WITH HIGH CEILING , A LINEN CLOSET AND LAUNDRY ROOM, PLUS 2 GOOD SIZE BEDROOMS; THE MASTER BEDROOM WITH 4 PC ENSUITE, W/I CLOSET AND A PRIVATE BALCONY(FACING RAVINE), THE 2ND BEDROOM ALSO FACING RAVINE, WITH A CLOSET, GLASS SHOWER STALL, AND A 3PC BATH, BOTH OF THEM COME WITH LARGE WINDOWS. BRIGHT AND CLEAN; JUST MOVE IN AND ENJOY, NO DISAPPOINTMENT HERE. (id:61476)
21 Sorbara Way
Whitby, Ontario
Easy access to Highway 7, 407 and 412, and close proximity to schools and amenities, this space is perfect for small family seeking style and practicality. Brand new appliances adorn the kitchen, offering convenience. Discover the ease of a 2nd-floor laundry, simplifying household tasks. The unit's strategic location ensures seamless connections to the heart of Brooklin and nearby essentials. This unit epitomizes a blend of contemporary living and functional design. Schedule a viewing today and seize this opportunity for comfortable, convenient living! Upgraded basement height and egress windows. **EXTRAS** **CORNER UNIT ** with lots of upgrades (id:61476)
2632 Delphinium Trail
Pickering, Ontario
Welcome Home To 2632 Delphinium Trail In The Highly Coveted New Seaton Community. This Newly Built Home By Fieldgate Includes Modern Finishes Throughout With 9 Foot Ceilings On All 3 Floors, Hardwood Flooring In All Main Areas, Pot Lights & Almost 2300 Square Feet Of Above Grade Living Space! This Corner Townhouse (Feels Like a Semi) Is Full of Natural Lighting With A Highly Functional Layout. The Open Concept Second Floor Includes A Great Room With A WalkOut To An Oversized Deck, Perfect For Entertaining. The Chef's Kitchen Includes Quartz Counters, Stainless Steel High-End Appliances & A Large Breakfast Area. The 3rd Floor Includes 3 Large Sized Bedrooms Highlighted By The Primary Bedroom With A 5 Piece Ensuite, Walk-In Closet, & Walk-Out To a Private Balcony. Double Car Garage With Oversized Driveway That Can Accommodate 4 Cars. The Unfinished Basement Includes A Cold Room With High Ceilings Waiting For Your Personal Touches. This Home Was Newly Built & Is Still Under Tarion Warranty To Provide Peace Of Mind. Close To All Major Amenities Including Highway 407/401, Go Transit, Schools, Pickering Town Centre, Durham Live Resort, Seaton Trail & Much More. You Will Not Be Disappointed. **EXTRAS** This Townhouse Will Exceed All Expectations. Approximately 2250 Square Feet, Larger Square Footage Than Many Detached Homes In The New Seaton Community. Premium Corner Lot With No Neighbours In Front Of Home. (id:61476)
2509 - 2550 Simcoe Street N
Oshawa, Ontario
Stunning 2-bedroom, 2-bath on the 25th floor in North Oshawa with parking & locker! This modern unit offers an exceptional blend of comfort and convenience, featuring an open concept living area, large windows, and stylish finishes throughout. Enjoy the luxury of two full bathrooms & Ensuite laundry! Perfectly situated within steps to major amenities, including shopping, dining and public transit, with easy access to Hwy 407 for commuters. Minutes to Durham College & Ontario Tech University. Building amenities include a fully equipped gym, theatre, games room, business center and party room - perfect for entertaining. Don't miss out on this incredible opportunity. **EXTRAS** Parking, Locker & Ensuite Laundry! (id:61476)
11 Plantation Court
Whitby, Ontario
Welcome home! This beautiful end unit townhome has many upgrades and lots of space for the entire family. With a large fully fenced backyard and a premium lot, this home is one you don't want to miss. This is a true freehold home with no maintenance fees! It features three large bedrooms and two upgraded bathrooms upstairs, with a gorgeous ensuite in the primary, along with a media loft. The main floor features a large cozy living room, a fully renovated kitchen, a dining area that leads out to the large backyard, and an upgraded powder room. This home truly has an open feel, with lots of room to entertain. Many extra windows allow for an abundance of natural light to flow through the property. The expansive, open basement is almost fully finished, and has a rough-in for an extra bathroom with income potential. With a tankless water heater and water softener installed in 2024, this home is not just beautiful and comfortable, but energy efficient. Lots of major updates to kitchen, all bathrooms, flooring, basement (all done in 2021). Close to the local conservation area and several parks, for those evening walks with the family. Just about every conceivable amenity is within a few minutes walk or drive. Hwy 401, 407, 412, Go Station, and bus routes are minutes away. This home is a must-see! Come check it out and you'll want to call this place your home! (id:61476)
14 Fairway Drive
Clarington, Ontario
Welcome to this lovely 2-bedroom bungalow, perfectly positioned on the 5th hole of the golf course in the desirable gated community of Wilmot Creek. Offering both comfort and convenience, this home is designed with easy living in mind. Inside, you'll find an open-concept layout that feels bright and spacious. The living room features a large bay window. Dining room is centered under a circular skylight, adding a unique architectural touch while flooding the space with sunlight. The kitchen is generous in size, with loads of cupboard space and a second skylight that keeps the heart of the home feeling cheerful and bright throughout the day! The sunroom is a cozy retreat with a walk-out to a large covered deck, perfect for relaxing or entertaining. The primary bedroom includes a 3-piece ensuite, a walk-in closet, and access to a storage room with its own walk-out to the backyard, offering extra flexibility and function. Wilmot Creek is more than a place to live it's a vibrant community with something for everyone. Enjoy access to golf, swimming, tennis, billiards, shuffleboard, and a wide range of clubs and programs that bring neighbours together and make every day feel like a getaway! Monthly fees, including property taxes, of $1,322.74/month (id:61476)
85 Tabaret Crescent
Oshawa, Ontario
Don't Miss This Incredible Opportunity! This Well-Maintained Freehold 2-Bed, 2-Bath Townhome Is Nestled in a Desirable Family-Friendly North Oshawa Community. Features Include Direct Garage Access from the Foyer, an Open-Concept Second Level with Hardwood Floors, a Modern Kitchen with Stainless Steel Appliances, and Walkout to a Private Balcony. The Third Floor Offers Two Spacious Bedrooms, a 4-Piece Bath, and Convenient In-Suite Laundry. Just Move In and Enjoy! (id:61476)
1368 Dumont Street
Oshawa, Ontario
Detached 3 Bedroom And 3 Washroom Home. Close To All Amenities. Open Concept Living/Dining Room, Spacious Kitchen With S/S Appliances, Island And Walkout To Stamped Concrete Patio. Large Master Bedroom With Ensuite And Walk-In Closet, Second Bedroom Features Walkout To Balcony. (id:61476)
28 West Side Drive
Clarington, Ontario
Nestled in a serene park-facing setting, this perfect raised bungalow offers a practical layout enhanced by recent renovations. Updates include a newer front door, patio door, garage with remote, sunroom, air conditioner, vinyl siding, light fixtures, and select windows. The spacious eat-in kitchen seamlessly connects to a deck, ideal for outdoor relaxation. With ample parking for six cars, this home ensures convenience for homeowners and guests alike.The finished basement boasts large above-grade windows that fill the space with natural light, featuring a bright recreation room, two bedrooms, and a full bathroom. A generously sized laundry/utility room adds to the home's functionality. The maintenance-free backyard offers effortless outdoor enjoyment.Located just minutes from the future GO Station, the upcoming South Bowmanville Recreation Centre, and Highway 401, this home is also within walking distance of both public and Catholic schools. A short drive leads to the scenic shores of Lake Ontario, adding to the home's appeal. Don't miss this exceptional opportunity! (id:61476)
114 Bullis Road
Brighton, Ontario
This charming century home is hidden on a private treed property, a quiet get away from daily hustle and bustle. The large deck and over size above ground pool make it an excellent place to entertain family and friends. Custom cabinetry in the eat in Kitchen with original tin ceiling. Living room with original pine floors and trim giving the home a cozy feel. Main floor bedroom and 2 piece bath. The second level has two more bedrooms and 4 piece bath as well as an office area. The third story attic is finished with a family room where the kids can hangout. The extra space in outside building would suit many uses, such as Studio, small business or storage. The home has many upgrades - deck 2019, roof , Propane furnace, A/C - 2022, Drilled well - 2023. There is so much country charm to this well maintained home, it is ready for the next family to move in. Conveniently located near Timber Ridge Golf Course, close to 401, Schools and Shopping. It is on the gate way to Prince Edward County with an abundance of wineries and beaches. (id:61476)
2307 Pilgrim Square
Oshawa, Ontario
Location! Location! Location! Welcome to Windfields Community Luxury Tribute Home 4 Bedroom Detached Home Custom Converted to 3 Spaces Bedrooms with Each Large Walkin-Closet in Each Bedroom, Close To Schools, Plazas, Major Highways and all other Amenities, Featuring from the Rock Garden In Front with Beautiful Plants, Double Door Entry, through Gorgeous Backyard with Huge Composite Deck, Rock Garden, Gazebo and Garden Shed, Custom Laminate Floor Through Out with 9 Feet Ceiling with Den on Main Floor and Loft on Second Floor for Alternative Office/Library/Bedroom. Professional Finished Basement with Rec Room and Family Room for Family Gathering. Premium, Custom Upgrade Home for a Value Family. Too Much Upgrade to List, Must See to Believe. A Must See Home. Please Click On Virtual Tour. Public Open House on Saturday, Sunday and Monday May 17th, 18th and 19th from 2:00pm to 4:00pm. (id:61476)
10239 Cochrane Road
Clarington, Ontario
Welcome To This Upgraded 4 Bedroom, 4 Bathroom Detached Farmhouse, Set On Approximately 54 Acres Just 15 Minutes North Of Oshawa. This Charming Home Features A Open-Concept Eat-In Kitchen With Quartz Countertops, And Pot Lights That Overlook Into A Cozy Family Room Perfect For Entertaining. The Home Also Offers A Large, Open-Concept Combined Living And Dining Room, Ideal For Larger Gatherings And Everyday Living. Upstairs, You'll Find 3 Bright Bedrooms, Each With Windows, Closets, And Plush Carpet That Adds A Warm, Cozy Feeling Throughout The Second Floor. The Property Offers Approximately 50 Acres Of Workable Land, Surrounded By Mature Trees, And Is Accessed By A Freshly Paved Driveway With Parking For Multiple Vehicles. Additional Features include A 30' x 50' Barn With Stalls, Water, And Hydro, As Well As Several Outbuildings Including A Shed, Chicken Coop, And A Secondary Storage Shed. The Land Is Naturally Severed By Railroad Tracks. Additional Income Opportunities Include An Annual Lease From A Communication Tower On Approximately 2 Acres At The North End Of The Property, Plus Farm Rental Income. Don't Miss Out On This Rare Opportunity To Enjoy Peaceful Country Living With Income Potential All Within Close Proximity To City Amenities! (id:61476)
114 - 925 Bayly Street
Pickering, Ontario
City Living without the city feel! Welcome to your new home! This delightful 3 bedroom, 1-bathroom townhouse has a spacious layout and airy feel to it. This townhouse has been freshly painted top to bottom and features an updated kitchen (May 2025) with new cupboards, counter tops, sink and a new stove (May 2025) as well as a brand new bathtub and tiled shower surround (May 2025). All light fixtures on main and second floor have been replaced (May 2025) as well as all screens on windows and both front and back screen doors (May 2025) and all vent covers have been replaced (May 2025) Unfinished basement with a Laundry room and additional space that can be finished or used for storage. A dedicated parking spot is conveniently located just steps from your door, and the neighbourhood is known for its welcoming and friendly atmosphere. Enjoy the best of city living with all the conveniences you need just minutes away. The 401 and GO Transit are close by, making commuting a breeze, while grocery stores, dining, and shopping are right around the corner. At the same time, the newly redeveloped Lake Ontario waterfront is just a short walk away. Take in the scenic trails, relax at the beach, and enjoy the outdoors all without leaving your neighbourhood. Use of storage shed allowed per condo board stipulation. This home offers the perfect combination of modern living and small-town charm in an unbeatable location. The patio area in backyard is perfect for BBQ's/entertaining or relaxing and admiring the perennial gardens on a warm summers day and the best part is that it backs on to a Ravine/greenspace making you truly feel at one with nature. (id:61476)
91 - 925 Bayly Street
Pickering, Ontario
City Living with a Small-Town, Outdoorsy Feel! Welcome to your new home! This delightful 2+1 bedroom, 2-bathroom condo townhouse strikes the perfect balance between urban convenience and a charming, outdoorsy lifestyle. Inside, you'll find a spacious layout featuring well-sized bedrooms, two bathrooms, and a partially finished basement that offers flexibility for a family room, games room, home office, gym - currently being used as a bedroom. Plus plenty of storage space. A dedicated parking spot is conveniently located just steps from your door, and the neighbourhood is known for its welcoming and friendly atmosphere. Enjoy the best of city living with all the conveniences you need just minutes away. The 401 and GO Transit are close by, making commuting a breeze, while grocery stores, dining, and shopping are right around the corner. At the same time, the newly redeveloped Lake Ontario waterfront is just a short walk away. Take in the scenic trails, relax at the beach, and enjoy the outdoors all without leaving your neighbourhood. Use of storage shed allowed per condo board stipulation. This home offers the perfect combination of modern living and small-town charm in an unbeatable location. (id:61476)






