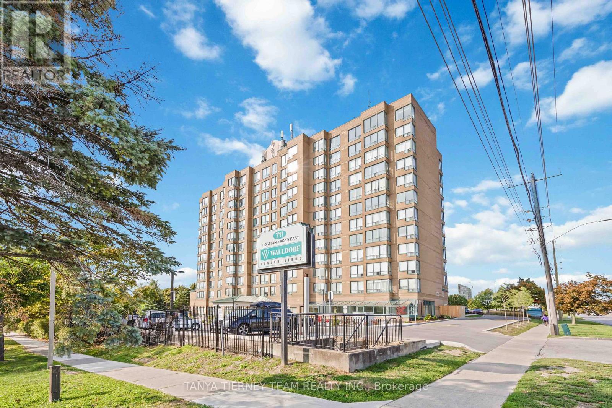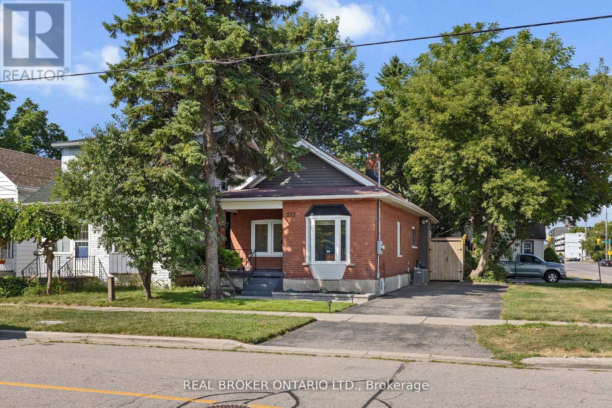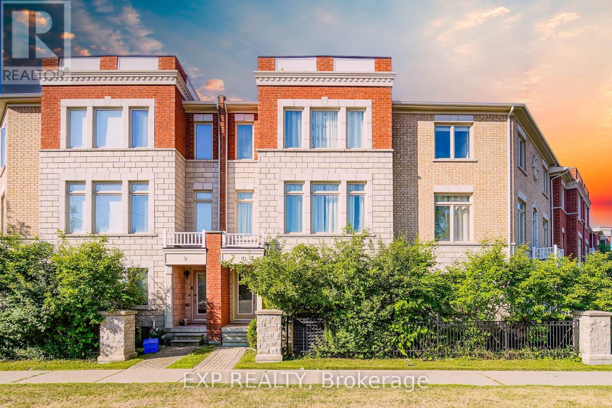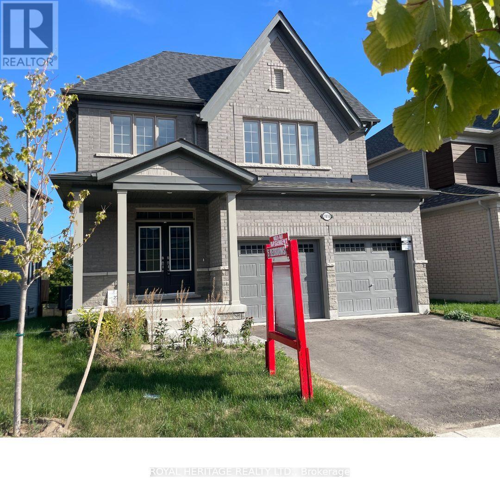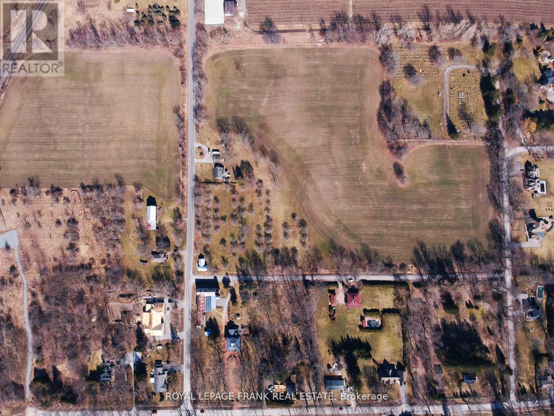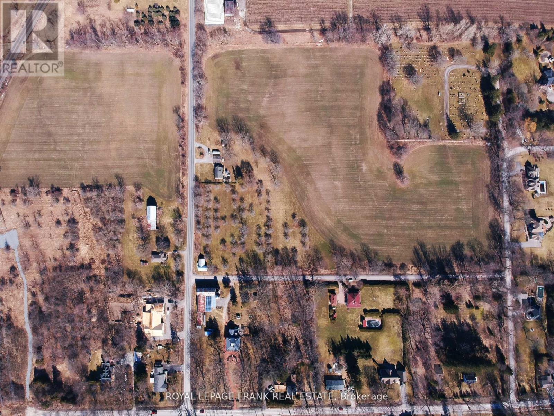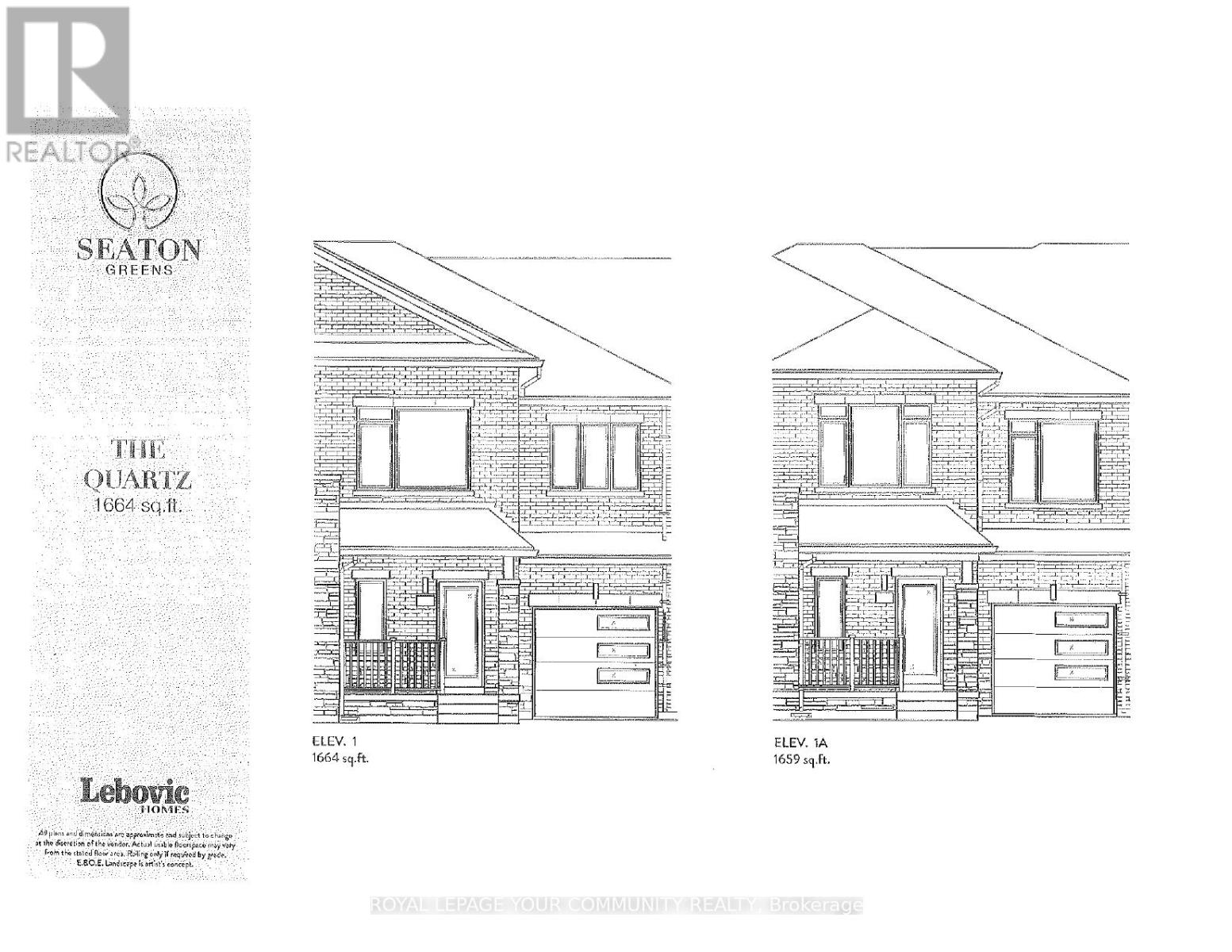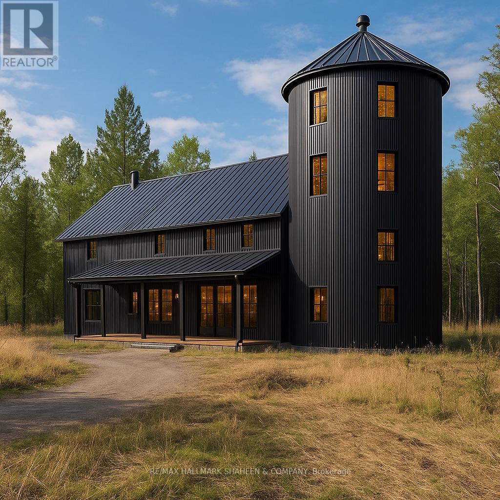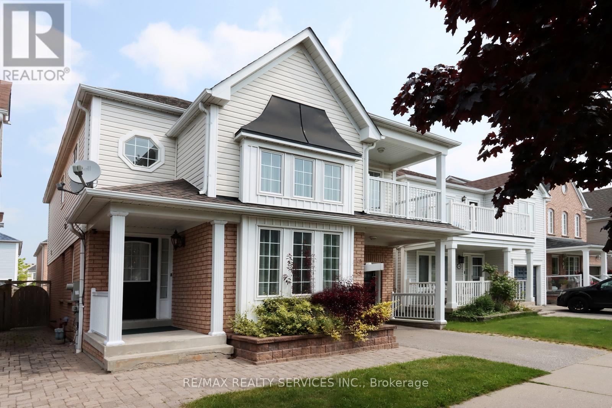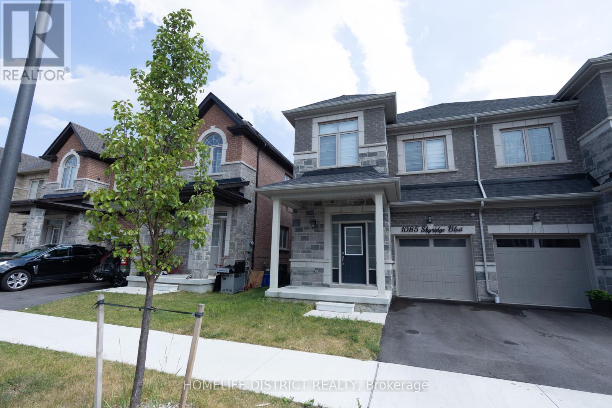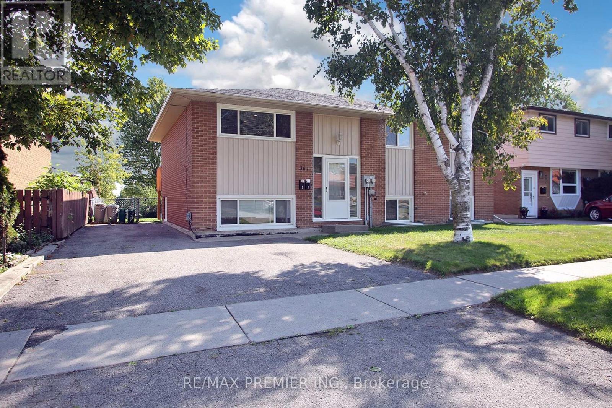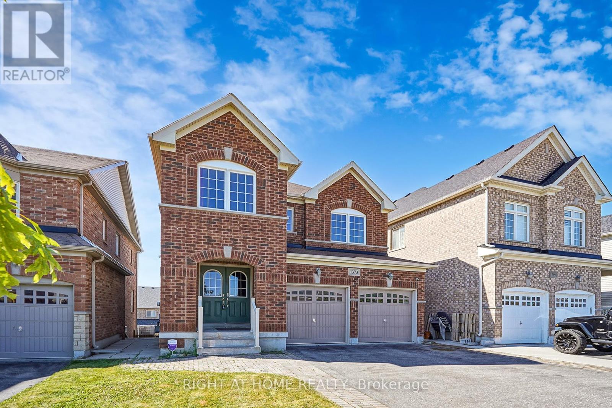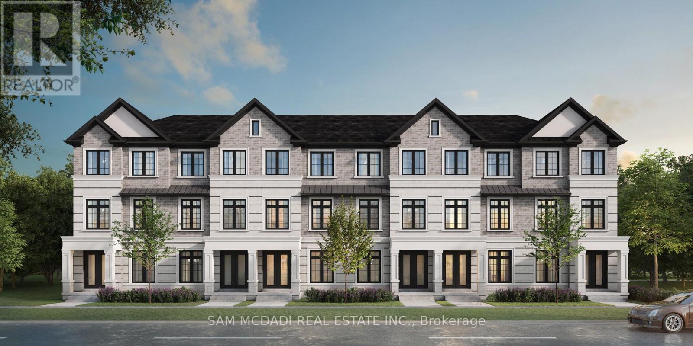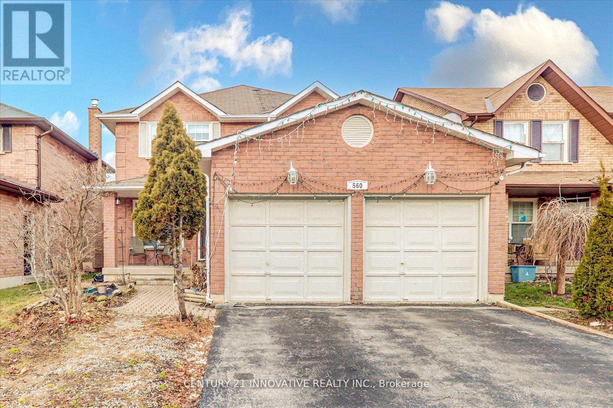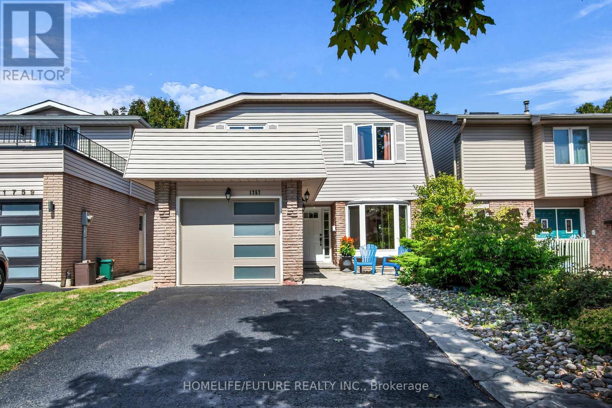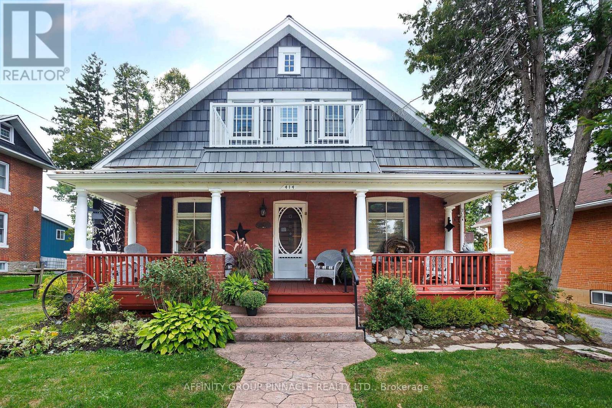1206 - 711 Rossland Road E
Whitby, Ontario
Professionally Renovated & Absolutely Stunning! This 2 bedroom, 2 bathroom penthouse condominium offers 1,050 square feet of sun filled living space featuring west views. The renovated kitchen (2021) boasts an elegant coffered ceiling, custom marble backsplash, quartz countertops including 4 seat breakfast bar accented by pendant lighting, stainless steel appliances & soft close drawers! Generous primary bedroom with large walk-in closet & updated 3pc ensuite with glass shower. Spacious 2nd bedroom with double closet. Luxury laminate flooring & california shutters throughout, gorgeous lighting & convenient ensuite laundry with pantry! Two underground parking spaces & locker for additional storage. Highly sought after Walldorf condo with fabulous amenities including gym, billiard/games room & party room. Great location, steps to Whitby rec centre, library, grocery, shopping, restaurants, transit & more! (id:61476)
272 Burk Street
Oshawa, Ontario
Discover this beautifully updated 2+1 bedroom, 2-bath bungalow that combines modern style with everyday comfort. Inside, an open-concept layout welcomes you with a bright kitchen featuring stainless steel appliances, quartz countertops, and a spacious breakfast bar. It's ideal for cooking, gathering, and entertaining. The main level offers two generous bedrooms and a spa-like bathroom with a soaker tub and rain shower. Downstairs, the finished basement provides a versatile bonus space with an extra bedroom or office, a second bathroom, and plenty of storage. It could be perfect for guests, a workout space, or a cozy media room. Step outside to enjoy a private, fully fenced backyard for a great spot to relax, host friends, or try your hand at gardening. Set in a convenient location close to parks, schools, shopping, and transit, this move-in ready home makes everyday living simple and stress-free. (id:61476)
10 - 1299 Glenanna Road
Pickering, Ontario
This Stylish 3-Bed, 3-Bath Townhome Offers 1,954 Sq Ft And Is One Of The Largest Units In The Complex, Ideally Located Just Steps From Pickering Town Centre, Restaurants, Theatres, And The GO Station *Freshly Painted Throughout, With New Laminate Flooring On The Main Floor And Third-Floor Hallway, Enhancing The Bright, Open-Concept Layout *The Main Living Area Features Hardwood Floors And A Spacious Eat-In Kitchen With Dark Cabinetry, Stainless Steel Appliances, And A Walk-Out To A Private Balcony *The Upper Level Boasts Generously Sized Bedrooms With Ample Closet Space, While The Ground Level Offers A Versatile Space Perfect For A Home Office Or Family Room *Well-Maintained With Updated Door/Window Frames And Refreshed Bathrooms *A Stylish Staircase With Wooden Railings And Abundant Natural Light Throughout Adds Charm And Character *Located Minutes From Hwy 401, Top Schools, Parks, And The Pickering Waterfront *This Move-In Ready Home Combines Comfort, Convenience, And A Prime Location! (id:61476)
1010 Trailsview Avenue
Cobourg, Ontario
5 BEDROOM HOME! Welcome to Your Dream Family Home Discover comfort, style, and functionality in this stunning newly built 5-bedroom, 4-bathroom home, thoughtfully designed for modern family living.Step inside to a bright, open-concept layout that seamlessly connects the living, dining, and gourmet kitchen areas perfect for both everyday life and entertaining. The kitchen is a chefs dream, featuring a large island, ample counter space, and sleek modern finishes that elevate the heart of the home.The highlight? A spacious walk-out basement that opens to your private backyard oasis with serene pond views a peaceful retreat for morning coffee, evening relaxation, or weekend gatherings.Each bedroom is filled with natural light and paired with access to elegantly designed bathrooms, combining comfort and sophistication.Set in a quiet, family-friendly neighbourhood, this home offers the perfect balance of luxury and tranquility. Don't miss the chance to make this exceptional property your forever home. (id:61476)
0 George Manners Street
Clarington, Ontario
Beautiful 4.3 Acre estate lot. Great location and tons of frontage! 1 of 2 available vacant lots! Potential for building & investment! City amenities with country feel. LONG frontage. Municipal water in the area + Neighbors the highly successful Lakebreeze subdivision! Clarington is the FASTEST growing municipality in Durham! No ENV mapping + OUTSIDE greenbelt. Exceptional market for homes in Clarington especially for estate lots. BIG upcoming developments, investment, & population growth in Clarington. VTB Option available. (id:61476)
0 Arthur Street
Clarington, Ontario
1 of 2 available vacant lots! Potential for building & investment! City amenities with country feel. LONG frontage. Municipal water in the area + Neighbors the highly successful Lakebreeze subdivision! Clarington is the FASTEST growing municipality in Durham! No ENV mapping + OUTSIDE greenbelt. Exceptional market for homes in Clarington especially for estate lots. BIG upcoming developments, investment, & population growth in Clarington. VTB Option available. (id:61476)
1134 Zinnia Gardens
Pickering, Ontario
BRAND NEW "THE QUARTZ" model 1664 sq.ft. Elevation 1. Hardwood on main floor (natural finish) oak stairs(natural finish) & iron pickets. 2nd floor laundry room. R/I for bathroom in basement. (id:61476)
1591 Stevenson Road N
Oshawa, Ontario
Approx 6 Acres Of Prime Industrial Zoned Land! Prime Oshawa Location. Close To Major Commercial And Industrial Development. Close To Hwy 401 And Hwy 407. This Parcel Is Located In The Northwood Business Park Development Plan. Potential To Develop For Industrial Condo's Or Large Warehousing. **EXTRAS** Zoning SI-A(15). See Attachments For Zoning And Survey. City of Oshawa has completed a schedule C municipal class environmental assessment (MCEA) Website: oshawa.ca/stevensonEA. Seller Take Back Mortgage Possible. (id:61476)
904 Chipping Park Boulevard
Cobourg, Ontario
This charming residence offers a well-balanced blend of open-concept and defined spaces, perfect for both everyday living and entertaining. Enjoy a combined living and dining area, alongside a bright eat-in kitchen that overlooks the cozy family room, complete with a gas fireplace. Step outside from the kitchen to your private, fully fenced backyard oasis featuring a raised deck with a gazebo, mature trees, established gardens, and a rear gate offering direct access to the park grounds behind. In the bedroom wing, you'll find three spacious bedrooms, including a primary suite with a walk-in closet and ensuite bath. A full main bathroom serves the additional bedrooms. One bedroom has a rough-in for a washer/dryer hookup for added convenience. The basement offers a blank canvas ready for your personal touch, with the added bonus of a large workbench and extensive cabinetry ideal for the handy-person or hobbyist. Curb appeal abounds with a paved driveway, attached garage, and a welcoming covered front porch. (id:61476)
34 Harry Gay Drive
Clarington, Ontario
Discover this stunning all-brick 4+1 bedroom retreat backing onto peaceful green space where luxury meets practical family living in perfect harmony creating the ultimate sanctuary for modern families seeking both elegance and functionality. Prepare to be amazed by the show-stopping open concept design on the main level featuring gleaming hardwood floors throughout and a chef's dream kitchen with breakfast area plus seamless deck access for perfect indoor and outdoor living that flows effortlessly from room to room. Main floor laundry adds that must-have convenience while direct access to your spacious 2-car garage makes daily life easier and more organized for busy families on the go. The second floor boasts your luxurious primary retreat with a massive walk-in closet and spa-inspired 6-piece ensuite that rivals any high-end resort, while three additional spacious bedrooms provide plenty of room for family or guests and the perfect work-from-home office nook at the top of the stairs adds functional workspace for today's modern lifestyle needs. The finished walkout basement is equipped with a complete in-law suite featuring separate entrance and dedicated kitchen plus laundry making it perfect for multi-generational living, rental income potential, or simply versatile space that opens up endless possibilities for your family's unique needs. Entertain in style on your expansive deck complete with natural gas hookup while enjoying serene green space views that create a private oasis where your summer barbecues and gatherings just got a major upgrade with both convenience and natural beauty. Position yourself perfectly with quick access to Highway 401, shopping centers, excellent schools, and all essential amenities right at your doorstep making this location both peaceful and incredibly convenient for all your daily needs. This meticulously maintained home delivers the perfect blend of space and style. (id:61476)
0 7 Highway
Pickering, Ontario
Set against the rolling backdrop of Pickerings north end, this picturesque 9.29-acre parcel in the heart of Greenwood offers a rare and compelling opportunity for builders, farmers, and long-view investors alike. With a mix of cleared land and mature mixed bush, the property combines natural beauty with practical utility. Fronting directly onto Highway 7, with seamless access to the 407 and the city just minutes away, the site is ideally positioned for future growth particularly given its proximity to the Greenwood community. Whether you're envisioning a working farm, a private family compound, or a strategic land bank in an emerging corridor, this property offers scale, flexibility, and untapped potential. Enjoy the peace of rural living with the convenience of nearby amenities including shopping, schools, and easy commuter routes to the GTA. Endless possibilities await, plant roots, build your vision, or hold for tomorrow. The images featuring structures are conceptual renderings. (id:61476)
28 Hoile Drive
Ajax, Ontario
Welcome to Ajax's Prestigious Lakeside Community! Truly elegant 1908 Sqft detached home, a two minute walk to Lakefront Trails and Parks! This spacious sun filled, open concept layout features a Spectacular vaulted ceiling in the living room with floor to ceiling windows! Large family eat-in kitchen with a walk out to a huge deck perfect for entertaining family and friends! 3 bedrooms, laundry room & guest 4pc bathroom on the upper floor that highlights a large primary bedroom with your very own 4pc ensuite & walk in closet! This is not just a home, its a lifestyle in one of Durham's most sought after Neighbourhoods! (id:61476)
1085 Skyridge Boulevard
Pickering, Ontario
Welcome to this stunning semi-detached home located in a new, quiet neighbourhood. Perfect for families! This beautifully maintained property features 3 spacious bedrooms, 3 modern bathrooms, and an open-concept layout ideal for both everyday living and entertaining. Enjoy the warmth of hardwood floors throughout the main level and the convenience of second-floor laundry. Located just steps from public transit and a nearby park, it offers great options forboth commuting and outdoor recreation. A new elementary school is currently being built directly behind the property, and both public and Catholic schools will be within walking distance, making this an ideal family-friendly location. (id:61476)
361 Dwight Avenue
Oshawa, Ontario
Legal duplex offering two self-contained units, 2 washers, 2 dryers, separate hydro meter, and a total of four parking spaces. This raised bungalow features bright, large sized windows including those on the lower level. The main floor includes three spacious bedrooms, a full bathroom, and an eat-in kitchen. The lower-level unit offers two bedrooms, a bathroom, and its own eat-in kitchen. The home has seen many updates over the years, including windows, electrical, lighting, flooring, trim, forced-air gas furnace & A/C (upper unit), baseboard heating & hot water tank (lower unit), and laundry facilities. Backing directly onto Lake Vista Park, this property is ideally located within walking distance to the community centre, school, childcare, and the lake. Plus, it's just a short drive to the beach. (id:61476)
1373 Woodstream Avenue
Oshawa, Ontario
Beautifully Maintained 4+1 Bedroom, 4-Bath Detached Home in Oshawa Desirable Taunton Community. Features a Separate Entrance to a Finished Walk-Out Basement With Second Kitchen, Bedroom, Bath, and Laundry. Large Modern Eat-in Kitchen With Granite Counters and Stainless Steel Appliances, Open-Concept Living/Dining, Family Room With Vaulted Ceiling, Hardwood Floors, and Gas Fireplace. Spacious Primary Bedroom With Walk-In Closet and En-suite Bathroom. Second-Floor Loft/Media Room Adds Flexible Living Space. Double Driveway, Double Garage, and Family-Friendly Location Near Top Schools, Parks, Transit, Shopping, and Rec Centres. A Rare Opportunity Offering Comfort And Functionality. (id:61476)
35 Ruby Way
Whitby, Ontario
Welcome to The Manors on Mayfield, Whitby's newest collection of luxury freehold townhomes, perfectly positioned near vibrant shops, trendy eateries, major highways, transit, and everything your lifestyle demands. These brand new homes, with anticipated closings at the end of 2026, are thoughtfully designed to support multigenerational lifestyles or create rental income opportunities through smart, flexible layouts. Step inside and be greeted by premium finishes throughout: rich hardwood flooring from top to bottom, gleaming stone countertops, undermount sinks, and an upgraded kitchen faucet that blends form and function. The architectural details shine with 9 foot ceilings on both the main and upper levels, a tray coffered ceiling in the primary suite, and a stained oak staircase that adds warmth and sophistication. Your personal retreat continues in the principal ensuite, where framed glass showers and jacuzzi tubs transform everyday routines into spa like indulgence. With features like 8 foot entry doors, an electric vehicle charger rough-in, SMART home thermostat, and a Heat Recovery Ventilator (HRV), comfort and innovation go hand in hand. A full 5pc appliance package is included along with a free finished basement and one-time assignment for added peace of mind. With tailored mortgage solutions available through RBC, BMO, and TD, The Manors on Mayfield invites you to own a modern, connected home in one of Whitby's most promising new communities! (id:61476)
7 Herbert Place
Port Hope, Ontario
Beautifully upgraded all-brick home nestled on a peaceful court showcases a perfect blend of charm, comfort, and modern convenience. Features three bedroom and three bathrooms originally four bedrooms can be converted back. The formal living room sets the stage for hosting and entertaining, while the cozy family room, complete with a wood-burning fireplace, creates the perfect retreat for relaxing evenings. he kitchen, overlooking a picturesque ravine, features granite countertops, a breakfast bar, and plenty of storage. The primary bedroom suite serves as a private sanctuary with its own ensuite bathroom and a spacious walk-in closet, while two additional bedrooms offer generous space for family or guests. Downstairs, the bright and spacious recreation room is enhanced with pot lights and opens to a sunroom that leads to the backyard. Thoughtful upgrades have been made throughout the home. The upper level was tastefully renovated , while the kitchen received an upgrade. Lush greenery surrounds the property, with mature trees providing shade and privacy. A charming three-season sunroom extends the living space and provides a perfect spot to take in the beauty of the outdoors in comfort. The well-maintained yard offers a perfect space for outdoor activities, gardening, or simply enjoying the peaceful surroundings. Click the Realtor link for feature sheet, floor plan and you tube video. (id:61476)
21 Jonathan Street
Uxbridge, Ontario
Welcome to this charming and versatile home situated on an expansive and beautifully landscaped 0.38-acre lot. Offering endless possibilities, this property is perfect for families, investors, or anyone looking to customize their dream home. Step inside to a bright and inviting combined living and dining room featuring rich hardwood floors and large windows that fill the space with natural light. The eat-in kitchen is functional and spacious, boasting wall to wall cabinetry with a built- in desk and two walkouts to a large deck, making outdoor dining and entertaining a breeze. With three generously sized bedrooms, it is ideal for growing families. A finished walk-up basement offers additional living space with a large recreation room and 3pc bathroom. Love the outdoors? You'll be impressed by the massive, private backyard, a true retreat with a children's play area, mature trees, and lush greenery. There's more than enough space to host summer barbecues, garden to your hearts content, or simply relax and enjoy the peace and quiet. Conveniently located close to schools, parks, shopping, and transit, this home combines suburban serenity with city accessibility. (id:61476)
560 Steeple Hill
Pickering, Ontario
Very Bright & Spacious Layout Home in Prime Location. Well maintained house with 4 Bedrooms, 3 Bath. W/O to large deck through breakfast area. Kitchen with Granite Countertop and Stainless Steel Appliances. Separate Entrance to basement with 2 Bedrooms, Kitchen, Washroom and Separate Laundry. Great Neighborhood And An Easy Access Location To All Amenities, Shoppings, Restaurants, Schools. Short Walk To Nearby Neighborhood Children's Park. Few Minutes To 401. (id:61476)
1440 Pebblestone Road
Clarington, Ontario
Guaranteed income - this property pays for itself! Welcome to 1440 Pebblestone Road, a charming bungalow with a separate side entrance to an in-law suite nestled on a sprawling 11.85 acres in the heart of Courtice. This property offers the unique and rare opportunity to have guaranteed yearly income paid by two mobile cell phone provides (more details available upon request). Featuring a massive 4 car detached garage and workshop with hydro and wood stove. This brick & stone 3 bedroom home features a spacious and inviting layout with hardwood throughout, complete with a bright living room, an updated kitchen with granite countertops and stainless steel appliances, and a formal dining area. The lower level provides an additional kitchen, recreation room with a cozy fireplace and living area - making it an ideal entertainment space or in-law suite. The expansive land provides endless opportunities for all uses, whether it's for a hobby farm, gardening, or whatever your hearts desire. Ideally located near schools, parks, shopping, and major commuter routes, this home delivers the perfect balance of peaceful countryside living and the convenience of being close to town. Massive paved driveway provides parking for 20+ vehicles. No sidewalk to maintain. (id:61476)
1757 Shadybrook Drive
Pickering, Ontario
Welcome To An Exceptional Home Nestled In The Prestigious Amberlea Area Of Pickering, Where Comfort Meets Connectivity And Thoughtful Design. This 2,186sqft Residence Immediately Draws You In With Luminous, Light-Filled Living Spaces And Thoughtful Touches That Make Every Corner Feel Like Home. As You Enter, The Expansive Living Room Beckons With A Cozy Fireplace, A Focal Point Perfect For Hosting Friends Or Enjoying Serene Evenings. The Kitchen Is Both Stylish And Practical, Featuring An Ample Pantry That Blends Form With Storage. Upstairs, Three Spacious Bedrooms Await, Including A Luxurious Primary Suite Designed For Restful Retreats, Complemented By A Beautifully Appointed Four-Piece Bathroom. The Lower Level Continues The Vibe Of Easy Family Living With A Vast Family Room Featuring A Second Fireplace Your Go-To Spot For Movie Nights, Game Days, Or Relaxed Gatherings. Step Into Your Own Serene Retreat In The Backyard Where A Sleek, Natural-Gas Fire Table Becomes The Focal Point For Gathering, Whether You're Hosting Lively Evening Soirees Or Settling Into Quiet, Peaceful Evenings. Nearby, A Sumptuous Hot Tub Nestled Beneath An Elegant Gazebo Offers The Perfect Sanctuary For Soaking Away The Day, Rain Or Shine. This Thoughtfully Designed Outdoor Haven Blends Functionality With Ambiance, Creating An Enchanting Extension Of Your Home Well Suited For Both Entertaining And Tranquil Solitude. Just Off Whites Road, Enjoy Seamless Access To Highway 401 For Swift Transportation To Downtown Toronto. Transit-Friendly And Walkable By Local Standards, The Area Offers Nearby Durham Transit Bus Service With Stops Within Easy Reach. Outdoors Enthusiasts Will Appreciate The Many Parks Within Amberlea From The Family-Friendly Playgrounds, Sports Fields, And Splash Pad At Amberlea Park To The Tranquil Trails Of Altona Forest Just Steps Away. (id:61476)
55 Tilley Road
Clarington, Ontario
Nestled in a quiet cul-de-sac, this beautifully fully renovated home offers exceptional comfort and modern elegance throughout. Featuring an open-concept living and dining area with brand-new laminate flooring, the main floor is perfect for both entertaining and everyday living. The custom-designed kitchen boasts quartz countertops, stylish backsplash, and stainless steel appliances, with a walk-out to a spacious deck overlooking a private, fenced backyard, ideal for outdoor gatherings. Enjoy the warmth of the cozy family room with fireplace, along with the convenience of a main floor laundry room and direct access from the double car garage. Stunning solid wood staircase with iron pickets leads to the second level, where you will find four generously sized bedrooms. The primary bedroom features a luxurious 4-piece ensuite and his & her walk-in closets. The second bedroom also includes a private 3-piece ensuite, while the additional bedrooms share a large, modern bathroom.The fully finished basement is designed for entertainment, complete with a spacious rec area and a full washroom. Pot lights throughout, high quality finishes, and thoughtful upgrades from top to bottom make this home move-in ready. A rare find that blends functionality, style, and location, dont miss out! (id:61476)
414 Osborne Street
Brock, Ontario
This inviting century home offers three bedrooms and one and a half bathrooms, including a convenient main floor bedroom and a primary suite equipped with a private two-piece ensuite. The property features a durable metal roof and classic brick construction, ensuring lasting curb appeal and easy maintenance. Set on an expansive double L-Shaped Lot with two driveways accessing two roads, the home provides ample space for outdoor activities, gardening, or future expansion. During the warmer months, enjoy the above-ground pool and private deck, perfect for entertaining or relaxing in the sun. Inside, you'll find a large, open-concept kitchen designed for family gatherings and culinary creativity. The spacious main floor includes both a living room and a family room, offering plenty of room for relaxation and hosting guests. This remarkable property blends timeless character with modern comforts, presenting a rare opportunity to own a home with generous living space and exceptional outdoor amenities. Walking distance to town. (id:61476)
30 Alexander Street W
Port Hope, Ontario
MUST SELL- BRING AN OFFER This 3 bedroom 2 bath home has not been offered for sale in over 60 years! Has a 3 year old new detached garage 16 x 24 - poured concrete drive to garage, newer wood shingled gazebo 12x12 over looking your property that is over 300 feet deep. The home does need updating but has a huge kitchen with two separate sink locations. Mud room laundry room on main floor with access to the backyard and garage. (id:61476)


