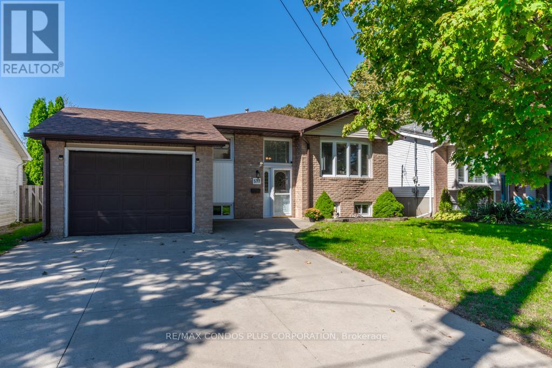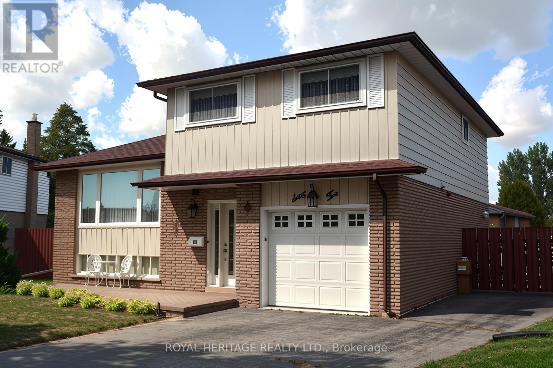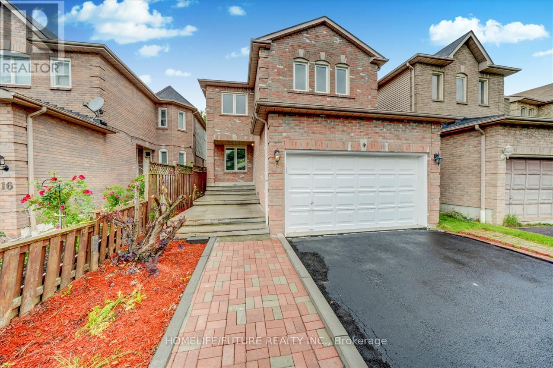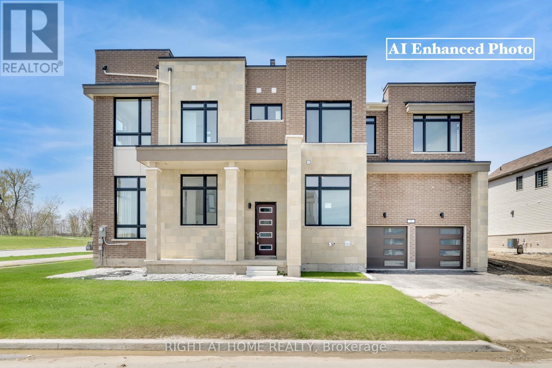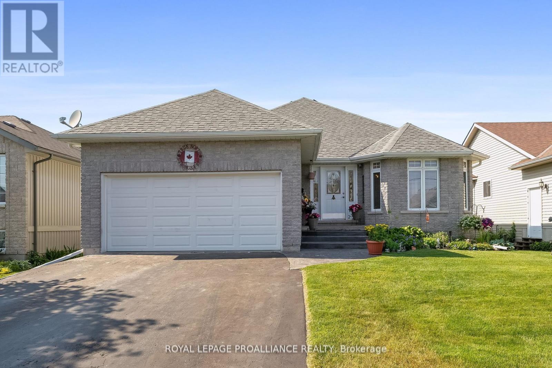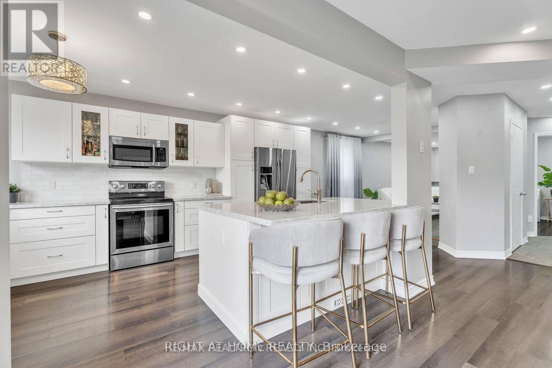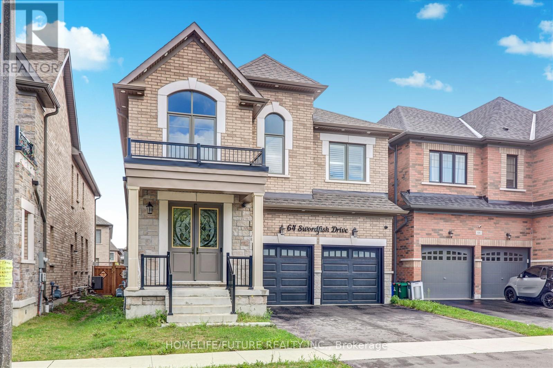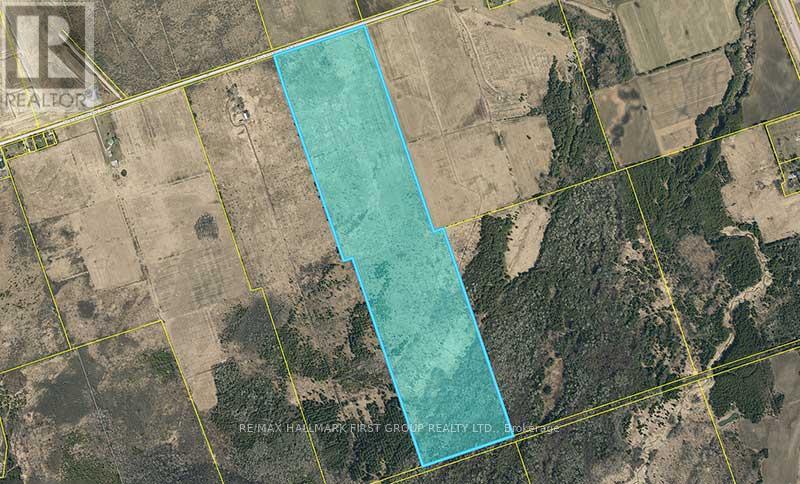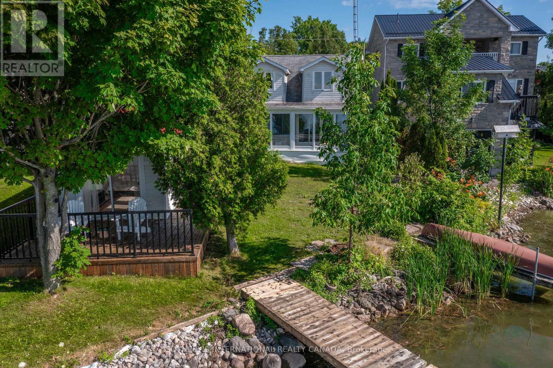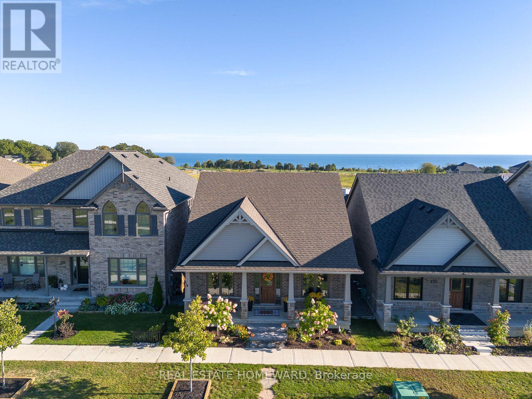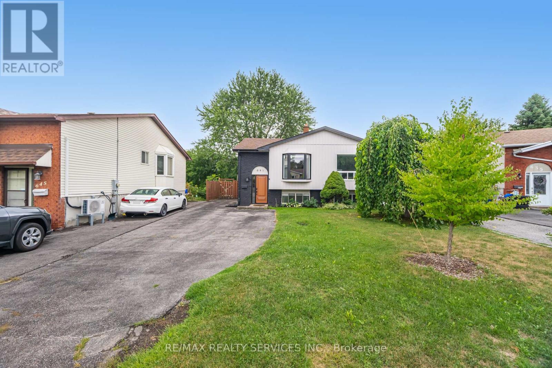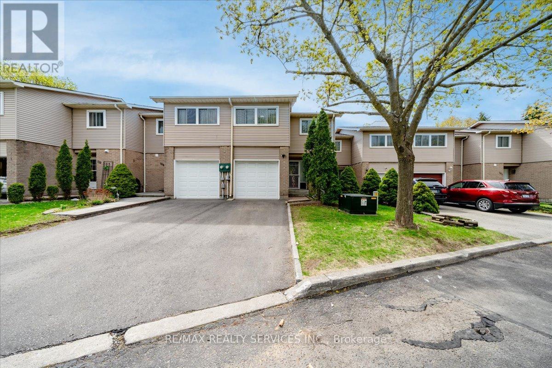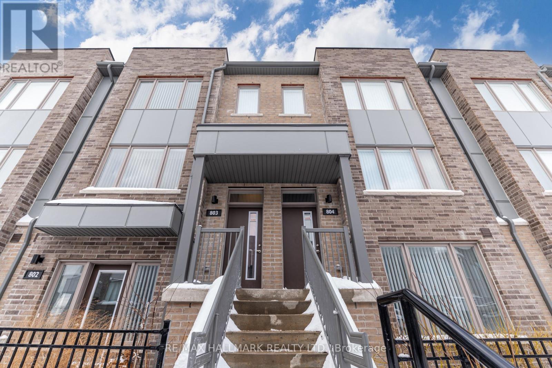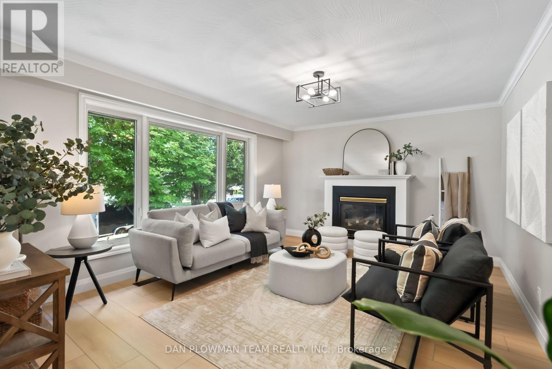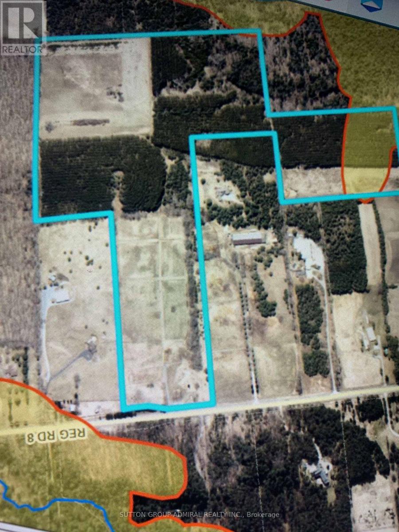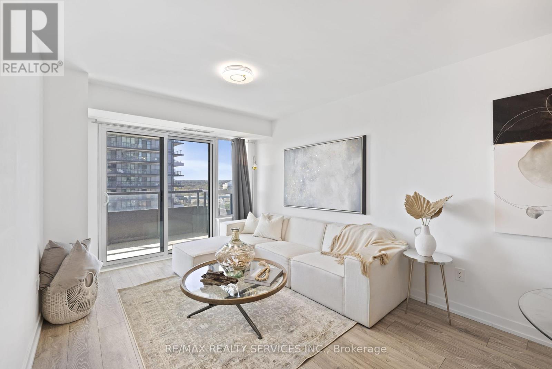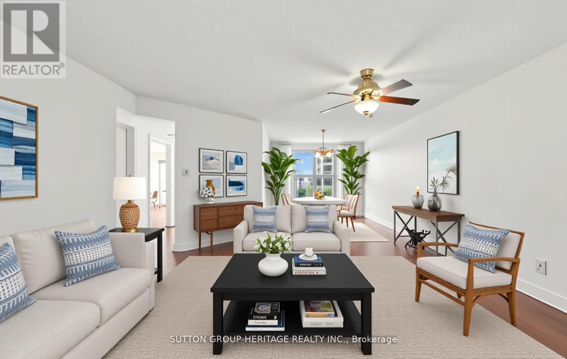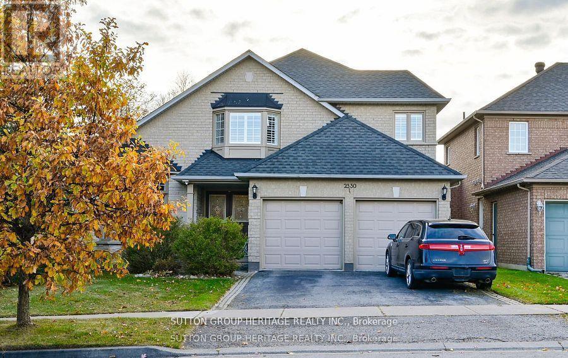577 Mackechnie Crescent
Cobourg, Ontario
Beautiful, well-maintained 3+1 bedroom home on quiet, tree-lined crescent - if you want privacy but a community feel - this may be the home for you. Wide lot with large, fully-fenced and treed backyard, concrete extended double driveway and entrance, hot tub ready (gravel pad and separate electrical panel). The basement footprint is over 1000sqft with a finished rec room complete with gas fireplace, wet bar, 3pc bathroom and 4th bedroom as well as a generous laundry/utility/storage room. Many recent updates and ready for you to move in - kitchen counters 2025, floors 2025, deck 2024, washer & dryer 2024, upgraded electrical panel 2022 (list of features attached). This is the one you've been waiting for! (id:61476)
62 Brant Court
Oshawa, Ontario
Nestled in a mature subdivision located in the northwest area of Oshawa. This property features a pie-shaped lot and is located a short distance from Durham College/Trent University, shopping, public transit, recreation and parks. This well-maintained four-level side-split includes 3 washrooms a 6-piece, 3-piece and 2-piece. Property also includes a two-tier deck 14 ft. X 6 ft. and 16 ft. X 14 ft. The kitchen offers a walkout and second walkout from the family room with fireplace. The large heated inground swimming pool, measuring 18 ft. X 36 ft., has a five year old liner and pool cover. Private backyard contains a shed for pool equipment and ample space remains for a playground. This home is a must-see to appreciate and is situated on a quiet cul-de-sac street lined with mature trees and sidewalks. Presently vacant and allows for a quick closing. (id:61476)
14 Knotty Pine Drive
Whitby, Ontario
$$ Spent On Renovations,Welcome To This Beautiful 3 Br Home Located On A Quiet Sought After Neighborhood Of Williamsburg, New Kitchen, New Washrooms, New Floors, Freshly Painted Entire House, New Roof (2024). Finished Basement With Separate Entrance. S/S Appliances Incl. Double Door Fridge, Brand New Stove, Washer/Dryer And Dishwasher. 6 Total Parking. Close To All Amenities And Top Schools. ** This is a linked property.** (id:61476)
657 Old Harwood Avenue
Ajax, Ontario
Recently renovated Backsplit 4 House on A 75 X 200 Foot Lot With 6 Entrances. Oversized Double Car Garage And 10 Car Circular Driveway. A Lot Of Potential. Plenty Of Storage! This exceptionally spacious and well-maintained 4 bedroom detached home is perfect for large or multi-generational families. Tucked away in a quiet and family-friendly stretch of a highly sought-after neighbourhood, this home offers a functional layout with a private main floor office framed, a bright open-concept living and dining area, and a large eat-in kitchen with ample cabinetry and a walk-out to the backyard deck. Rough-in available for future sauna, or powder room or laundry in the main floor. Featuring a new furnace with heat pump (installed January 2023), this home is ideally located near major retailers like Costco, Home Depot, Walmart, Longos, Sobeys, and much more, with access to public and Catholic schools, scenic walking trails, the Greenbelt, expansive open spaces, and a beautiful backyard that offers the feel of country living right in the heart of the city. (id:61476)
2 Yacht Drive
Clarington, Ontario
Welcome to 2 Yacht Drive! Step into this expansive, contemporary, waterfront residence nestled within a newly established neighbourhood. Boasting 5 bedrooms, 6 bathrooms, a fully finished basement featuring an additional bedroom and two recreational spaces, plus an elevator servicing all levels, this home offers unparalleled grandness. Marvel at the breathtaking direct views of Lake Ontario from the balconies on the main and upper floors, while the rooftop terrace beckons, particularly as summer approaches. Inside, an open-concept design with lofty 11-foot ceilings on the main level and 10-foot ceilings upstairs, along with towering windows and hardwood floors, creates an atmosphere that is both grand and inviting. With your personal touch, this residence can be transformed into a sanctuary, providing solace after a bustling day in the city. Embrace a lakefront lifestyle with access to Wilmot Creek, a golf course, local parks, nature trails, and the Newcastle Marina, ensuring delightful springs and summers. Conveniently located near the 401, a future GO station, shopping centres, restaurants, and grocery stores, this home offers great convenience as well. Experience a lifestyle like no other! (id:61476)
254 Raglan Street
Brighton, Ontario
Dreaming of an active lifestyle that blends small-town charm with the great outdoors? Welcome to 254 Raglan Street, perfectly positioned in one of Brighton's most coveted neighborhoods-just a short stroll to Lake Ontario, waterfront dining and the breathtaking beauty of Presqu'ile Provincial Park. Here, you'll find endless opportunities to explore sandy beaches, scenic boardwalks, navigate the waters of Lake Ontario or hike picturesque trails, all just minutes from your doorstep. Step inside this thoughtfully designed bungalow and experience the ease of open-concept living. The spacious living room, dining area and kitchen flow effortlessly. Patio doors off the kitchen lead to an expansive, partially covered deck complete with a wooden privacy screen-your own outdoor oasis perfect for weekend BBQs, relaxing afternoons or entertaining on game nights. A generous, partially fenced yard invites outdoor fun, featuring a garden-perfect for growing your favorite fruits & veggies. The main floor features a Primary suite with double-deep closets and an ensuite including a corner soaker tub and WI shower. A second bedroom offers the flexibility to serve as a guest room, home office or cozy den. Full 4pc bath and main floor laundry room with cabinetry and laundry sink add practicality & more storage. Downstairs, the fully finished lower level offers a cozy retreat with an oversized rec room featuring a gas fireplace, plus two additional huge bedrooms-one with an impressively large walk-in closet. Abundant storage throughout and an interior access 2 car garage with built-in shelving. Roof shingles ('22), Owned Tankless Hot Water ('24) and Water Softener. Brighton offers all amenities and active lifestyle opportunities with a Rec Centre, Curling Club, Summer concerts, Tennis & Pickleball Courts, YMCA & so much more! Whether you're seeking retirement or to build lasting memories with your growing family, this home delivers the perfect balance of space and location! (id:61476)
150 Sandringham Drive
Clarington, Ontario
A Must See!! Come Discover 150 Sandringham Dr In The Sought-After Community of Courtice! This Stunning, Fully Renovated Home Has Been Thoughtfully Upgraded From Top To Bottom, Showcasing High-Quality Finishes And Modern Design, Perfect For Families, Multi-Generational Living Thant Features 4 Spacious Bedrooms And 2.5 Bathrooms. This Home Offers Flexibility And Privacy For Extended Family Or Guests. The Main Level Welcomes You With An Open-Concept Layout Highlighted By Premium Appliances, Hardwood Flooring And Large Windows. The updated kitchen, Complete With A Breakfast Bar And Stainless Steel Appliances Is Ideal For Family Gatherings And Entertaining Friends. The Finished Basement Expands Your Living Space With A Large Recreation Area Perfect For Relaxation Or Play. In Addition, Step Outside To An Extended Backyard Which Can Facilitate A Future Garden House With Beautiful Outdoor Pot lighting Around The House That Can Be Controlled With A Phone APP. The Home Comes With Auto Garage Door Opener Thats is Connected To WiFi That Can Be Also Controlled Worldwide. This Home Is Conveniently Located Minutes From All Major Highways (401, Hwy 2 etc), Parks, Schools, Shopping, And Mush More, This Move-In-Ready Home Offers The Best Of Family-Friendly Living So Don't Miss Your Chance To Own This Beautifully Updated Home In A This Quiet, Welcoming Neighborhood! ** This is a linked property.** (id:61476)
64 Swordfish Drive
Whitby, Ontario
Welcome To This Upgraded 2-Car Garage Cost Detached Situated in the highly desirable Lynde Creek neighborhood of Whitby! modern open-concept kitchen Chefs Kitchen At the heart of the home lies a gourmet kitchen with tile flooring, quartz countertops, and appliances. Warm & Inviting Living Spaces The family room features a cozy gas fireplace, many more upgrades. Main-floor bedroom with Full washroom And Office ROOM .Hardwood Flr Thru-Out, Oak Stairs W/Iron Railing, Double Door Entry. the Primary master bedroom offers luxurious primary suite with walk-in closet and a beautiful 5-piece ensuite bathroom.4pc Bathroom Is Shared Between 2nd & 3rd Bedrooms And The 4th Bedroom Has A 4pc Bathroom. Just minutes to Highways 412, 401, and 407,scenic trails, top-rated schools, parks, and fantastic shopping. Open Concept Plan W/Many Window For Plenty Of Natural Sunlight. Don't miss this rare opportunity to own a home that checks all the boxes space, style, and prime location. Look Like A Model Home (id:61476)
0 5 Concession Road
Brock, Ontario
Incredible opportunity to own a 100+ acres of versatile land in the heart of Brock Township. Located just minutes from the vibrant town of Beaverton and the shimmering shores of Lake Simcoe, this vacant lot offers the perfect setting for a future residence, recreational retreat, or a long-term investment.Zoned RU (Rural), the property permits the construction of one dwelling as per the Township of Brock ideal for those seeking privacy and space while still being conveniently close to modern amenities. With the flexibility for residential, commercial, or industrial potential (non-farmer owned), the possibilities here are as open as the land itself.Surrounded by a peaceful rural landscape and dotted with mature trees and open skies, the property is within easy reach of Beavertons shops, restaurants, and essential services. Enjoy weekend strolls along Lake Simcoe's waterfront, spend the day at Harbour Park or the Beaverton Yacht Club, or take part in the regions many outdoor activities from boating and fishing to snowmobiling and hiking.With quick access to major roads, you're also under 40 minutes to Orillia and less than 90 minutes to the GTA. Whether you're dreaming of building a custom home or looking to secure a rare piece of land in a growing community, this is a property that offers peace, potential, and proximity to the best of Durham Region and the Kawartha Lakes. (id:61476)
148 Coleman Crescent
Scugog, Ontario
THE BEST CONDO ALTERNATIVE! Forget paying maintenance fees - discover the perfect blend of serenity and convenience in this charming 1.5-storey detached home, located in the quiet waterfront community of Janetville, a terrific little pocket bordering Durham Region and the Kawarthas, just a little over an hour from Toronto. Nestled along the southern shore of Lake Scugog and situated on the Trent-Severn Waterway, this scenic four-season property, accessible by public road, offers breathtaking panoramic views and vibrant western sunsets. The home has been thoughtfully updated and features a large porch area, an open-concept main floor that seamlessly connects the kitchen, dining, and living areas, ideal for relaxed lakeside living or entertaining. A bright, all-season sunroom with floor-to-ceiling windows that bring in stunning lake views and sunsets year-round. A cozy gas fireplace adds warmth and charm during cooler months. Enjoy the great outdoors with two private docks, perfect for swimming, kayaking, fishing, or boating. A separate, finished, adorable bunkie provides extra space for a home office, a children's playhouse, or a creative studio complete with sliding glass doors to a private deck. Whether you're searching for a weekend retreat or a year-round escape from city life, this character-filled home delivers a peaceful lifestyle with access to nature and nearby amenities like golf, swimming and most watersports, biking, hiking, and more. * Bunkie is virtually staged. (id:61476)
233 Strachan Street
Port Hope, Ontario
On The Shores Of Lake Ontario Near The Lovely Town Of Cobourg You Will Find Another Very Pretty Small Town. Port Hope And Its Magical Downtown Is Truly Full Of Character and Historically Beautiful Properties. The Lovely Town Of Port Hope Also Has A Beautiful Newer Subdivision Area By The Lake. This Newer Move In Ready Home Will Inspire and Maybe Even Be The Final Push That You Are Waiting For To Get Away From The City And Enjoy The Better Way Of Life Only About An Hour Or Less Away. Great Shopping, Cafes, Restaurants And Of Course The Live Theatre Performances At Capital Theatre Are Just Some Of The Wonderful Assets Of Port Hope. Golf Courses, Trails, Horse Riding And Swimming In Lake Ontario Are All Great Activities Just Minutes Away. The Incredible Open Concept And Spacious Layout Of This 3+1 Bedroom Detached Home With 4 Bath, Main Floor Laundry Even Has A Stunning Lake Ontario View. The Finished Basement Provides Some Great Entertaining Options Or Maybe A Private Area For Multi Generational Living. The Kitchen Is Everything And Maybe More Than What you Would Expect. Actually The Entire Home Has So Many Upgrades That You Need To See And Really Would Be Hard To Disappoint Even The Pickiest Of Buyers. Truly Blessed and Excited To Present This Spectacular Home In Port Hope To Everyone. Room Measurements Coming Soon For This Spacious Oakwood Model. (id:61476)
B40440 Shore Road
Brock, Ontario
Thorah Island Retreat 81 Acres of Private Waterfront on Lake Simcoe. Escape to your own secluded paradise with this exceptional island retreat, located just a short 10-minute boat ride (approx. 3 miles) from Beaverton Harbour on beautiful Lake Simcoe. This rare offering features a pristine, private setting with a mix of mature forest, scenic walking trails, and over 200 feet of clean, weed-free rocky shoreline perfect for swimming, kayaking, and relaxing by the water. The charming cottage boasts an open-concept kitchen, dining, and living area filled with natural light, skylights, a center island, and large picture windows offering panoramic lake views. A wood-burning fireplace and newer wood stove provide warmth and comfort for cozy evenings. Note cottage is insulated for 4 seasons. Step outside onto the expansive wrap-around deck to fully enjoy the peace and beauty of island living. Detached 1.5-car garage, steel roofing on both cottage and garage (installed May 2022), Shoreline fire pit for unforgettable nights under the stars. A truly unique opportunity to own a private waterfront sanctuary just a short distance from the mainland. Enrolled in a transferable Forestry Management Program for added value. Note: This property is accessible by boat only, and dock is not currently installed. (id:61476)
641 Deauville Court
Oshawa, Ontario
Stunning Move-In Ready Home Perfect For First-Time Buyers, Retirement Or Downsizers! Nestled On A Quiet Cul-De-Sac Court Minutes From Harmony Creek Trail And All Amenities. Conveniently Located Beside Public Transit And On A School Bus Route, This Home Offers Both Comfort And Accessibility. Step Inside To A Spacious Open-Concept Main Floor With Pot Lights, Laminate Flooring, And A Large Front Closet With Glass Sliding Doors. The Newly Renovated Kitchen (2024) Overlooks The Yard And Features A Ceramic Backsplash, Custom Sink, Wine Rack, And Built-In Appliances. Bathrooms Include A 3-Piece With Walk-In Glass Shower (2022) And A Main Bath With Vanity, Flooring, And Porcelain Tub Surround (2024). The Bright Lower Level Offers Above-Grade Windows, Storage, Full 3-Piece Washroom, And Laundry/Furnace Room With Newer Washer. Featuring 3 Bedrooms, Fresh Paint, Updated Trim & Doors (2024), And A Furnace (2021). Outside Enjoy A Fully Fenced Yard With A 13X10 Shed And Parking For 5 Vehicles. A Beautifully Renovated Home In A Sought-After Location! (id:61476)
108 - 1133 Ritson Road N
Oshawa, Ontario
This is a fantastic opportunity to own a well-located townhome in a highly desirable family-friendly neighbourhood, offering unbeatable convenience with L.A Fitness, Groceries, Medical Facilities, Restaurants, Schools, Parks & Public Transit within walking distance. The home features a recently renovated kitchen with ample cabinetry and a walk-out to the backyard, while the main level is bright and modern with newly installed pot lights. Upstairs you will find 3 spacious bedrooms and a private 4 - piece bath, making this move in ready townhome ideal for first-time buyers or investors-don't miss out, as properties in this prime location won't last long! Motivated Seller! (id:61476)
803 - 1525 Kingston Road
Pickering, Ontario
Step inside this stunning, nearly new townhome in the heart of Pickering! Just Two years old and thoughtfully designed with over 1,300 sq. ft. of beautifully flowing space, this home is ready for you to move in and enjoy. Picture yourself starting your mornings in the bright, open-concept living area coffee in hand, sunlight streaming through the windows. The kitchen, perfectly positioned for entertaining, keeps you connected to the conversation as friends and family gather. With two spacious bedrooms and three bathrooms, there's plenty of room to unwind and recharge. Love the ease of daily life with direct garage access to your unit no more scraping snow off your car in winter! Step outside and enjoy the private residents-only playground, perfect for little ones or an afternoon of fresh air. When adventure calls, explore the many nearby parks and trails, or take a quick trip to Pickering Town Centre for shopping and dining. Commuting? The Pickering GO Station is just minutes away, making travel to the city effortless. (id:61476)
2888 Foxden Square
Pickering, Ontario
**Wow! A detached home for less than most semi detaches and townhomes in the neighbourhood** From the moment you enter, you will be captivated by the elegance and attention to detail throughout this beautifully designed detached home with over 1,800 square feet of finished living space. Nestled on a quiet street of double car garage detached homes, this Mattamy built home will impress you! Upgrades of over $80,000 direct from the builder, including NINE FOOT CEILINGS ON MAIN AND SECOND FLOOR with 8ft doors, larger windows, and high-end finishes throughout. Upgraded kitchen boasts floor to ceiling cabinets, pot and pan drawers, quartz countertop, timeless backsplash, farmhouse sink, quality appliances, and pantry with built-in microwave. The dining room features a custom-built (removable) banquette that seats six people and includes under-seat storage. The well-lit and spacious primary bedroom features a large walk-in-closet and stylish ensuite with marquina quartz countertop and spa-like shower. The second bedrooms beautiful vaulted ceiling makes for a charming nursery or guest room. Professionally finished basement blends seamlessly with the rest of the house and includes a large storage room, a 4-piece bathroom, a rec room that doubles as a guest suite, and a separate enclosed room perfect for a home office. Spacious garage with room for storage and a long driveway provide parking for three cars. Other upgrades include: 200 amp electric service for EV charging, modern baseboards and trim, quartz countertops, upgraded hard floors throughout, TV conduit above fireplace, dimmable light switches, filtered drinking water, and more. Minutes from top-rated schools, 407, 401, Pickering GO, Pickering Town Centre, Costco, Farm Boy, Loblaws, Home Depot, Canadian Tire, Walmart, etc. Don't miss your chance to own this extraordinary turnkey property ready for you to move in! (id:61476)
46 Cryderman Lane
Clarington, Ontario
Great Opportunity To Live In a Family-Friendly Community close to the lake. The Detached Waterfront Property at Lake Breeze Community, a Family Home With 4 Beds 3 Baths. A minute's Walk To Beautiful Lake Ontario. Open Concept Main Floor With 9 ft Ceiling. Functional Layout With Lots Of Sunlight. Solid Oak Stairs. Close To Hwy 401, School, Transit & Shopping. (id:61476)
119 Thorncliffe Street
Oshawa, Ontario
Turn The Key And Step Into WOW! This Fully Renovated Stunner Delivers The Perfect Blend Of Modern Luxury And Everyday Comfort, With Upgrades That Impress In Every Corner. From The Sleek New Luxury Vinyl Plank Flooring To The Designer Kitchen Featuring Quartz Countertops, Soft-Close Cabinetry, And Stainless Steel Appliances - Every Finish Feels Fresh, Refined, And Ready For You. The Sun-Filled Living Room, Complete With A Cozy Gas Fireplace, Flows Seamlessly Into A Charming Sunroom With A Walkout To The Backyard - Ideal For Morning Coffee Or Weekend Entertaining. The Spacious Primary Suite Is Your Private Retreat, Boasting A Gorgeous 5-Piece Ensuite. Two Additional Bedrooms And A Stylish 3-Piece Bath Complete The Main Floor. Downstairs, A Finished Basement Offers A Huge Rec Room With A Second Fireplace, An Extra Bedroom, A 3-Piece Bath, And Plenty Of Storage - All With Direct Garage Access. With Every Detail Thoughtfully Updated, This Home Is The Total Package. Don't Miss It. (id:61476)
330 - 2336 Chevron Prince Path
Oshawa, Ontario
Welcome to this beautiful 4-bedroom, 3-bathroom townhouse in highly sought-after Windfields! Boasting a spacious open-concept layout with quartz kitchen countertops, stainless steel appliances, and a private balcony. Large primary suite with walk-in closet and ensuite bath. Ground-level bedroom ideal for guests or home office. Direct garage access with 2-car parking (garage + driveway). Steps to Costco, FreshCo, LCBO, and Windfields Farm Mall. Minutes to Durham College, Ontario Tech University, Hwy 407, and public transit. Family-friendly complex with low maintenance fees and ample visitor parking. Includes all appliances, window coverings, and light fixtures. Move-in ready ideal for families, professionals, or investors seeking a turnkey opportunity in one of Oshawa's fastest-growing communities! (id:61476)
337 Regional Rd. 8 Road
Uxbridge, Ontario
Prime 75-acre farm in Rural Uxbridge, ideal for investors or custom home builders. Features include 28 acres of farmland rented to farmers to grow crops, a rented 2,000 sq ft metal building, well water, electricity. Strategically located north of Goodwood, between Uxbridge and Stouffville, with easy access to Highways 404 and 407. The property offers cleared land, forests with trails, paddocks, and low maintenance. Excellent investment with current income and future development potential (commercial or residential). Client willing to provide VTB. (id:61476)
49 Bayardo Drive
Oshawa, Ontario
Discover your dream home in Oshawa's prestigious Windfields community! This gorgeous 3-bedroom freehold townhouse, built in 2023, is just 2 years young and sits on a premium ravine lot with no neighbours behind offering peaceful pond views right from your backyard. Step inside to a sun-filled, open-concept layout with modern finishes, 2 full washrooms, and a pristine kitchen designed for everyday living and entertaining. The unspoiled basement is ready for your personal touch create the rec room, gym, or home office you've always wanted. Perfectly located minutes from Costco, banks, top schools, parks, and every convenience you need. A rare combination of style, location, and lifestyle-don't miss it! (id:61476)
1406 - 1455 Celebration Drive
Pickering, Ontario
Rare Find in Pickering! This 1 + den condo comes with both parking and a locker, making it a standout opportunity. Enjoy a practical open layout with laminate flooring throughout, plus lake views right from your unit. The large balcony offers a perfect spot to unwind and enjoy your morning coffee - or to entertain. Just a 2-minute walk to Pickering GO and Pickering Town Centre, this location can't be beat! Building amenities include a 24-hr concierge, rooftop pool, gym with yoga studio, party & games rooms, guest suite, BBQ area, and landscaped outdoor spaces. Internet & heat are included in condo fees. Perfect for first-time buyers or investors looking for modern living with convenience at your doorstep (id:61476)
311 - 45 Cumberland Lane
Ajax, Ontario
Waterfront Living at its Best! This spacious 2-bedroom condo sits across from Lake Ontario in one of Ajax's most desirable waterfront communities. This is unbeatable value for lakeside living. Wake up to breathtaking sunrises and sunsets over the water, enjoy Rotary Park, splash pads, and the scenic Trans-Canada Trail with miles of walking/biking pathways all just steps from your door. Inside, you'll find a generous floor plan with large principal rooms, a walk-in shower, and plenty of potential to update and make it your own. An ideal opportunity to customize and build equity in a prime lakefront location. Resort-Style Amenities Include: Indoor pool, hot tub & sauna. Fitness centre & games room. Party room with fireplace & full kitchen. Concierge & 24-hour security. Underground parking. High-speed internet, home phone, water & Rogers Ignite On-Demand included. This is condo living done right a well-managed building with a strong sense of community, incredible lifestyle perks, and unmatched access to the lake. Don't miss out! (id:61476)
2330 Southcott Road
Pickering, Ontario
BRING YOUR FAMILY HERE, To the Lovely prestigious Buckingham Gates of Pickering, the community like a gated community, but without the gate. There is only one way in and one way out of this community. This lovely detached, 4 bedroom, 4 bath, brick home is truly unique, in that it has a finished walk-out basement, an inground pool and backs on to conservation/park. No homes behind. No hydro lines. LOCATION, LOCATION, LOCATION, you can do whatever you want to your house, but you can't change the location. The original owners are selling this home. It has been maintained beautifully. It may be dated in décor, but mechanically it's sound. This is a very safe community. The neighbourhood has recently had a new playground put in and its beautiful. There is a baseball diamond and St. Wilfred Catholic School all in the neighbourhood. This house is located Close to Devi Mandir Temple, close to Masjid Usman Islamic Centre. Upon entering through the double door entry, the first notable feature is the open staircase. This staircase leads to four bedrooms. The Primary bedroom has a corner soaker tub, separate shower and a walk-in closet. There is a bright open concept kitchen, breakfast area and family room, with gas fireplace. The large basement is finished with a spacious recreation room, an office and a 3 piece bath. The basement has French doors leading out to the beautiful pool area. The inground pool with complimenting composite decking. no painting no staining, just a powerwash once a year, beautiful!!! This beautifully finished basement would make an amazing second suite with its own private entrance. Double garage with entrance to the main floor laundry. 2 decks, upper and lower, and the back staircase, all composite plastic. no mntce. Glass railing, west view. Sunsets!!! Save approx $25000 in land transfer tax buying outside of Toronto. (id:61476)


