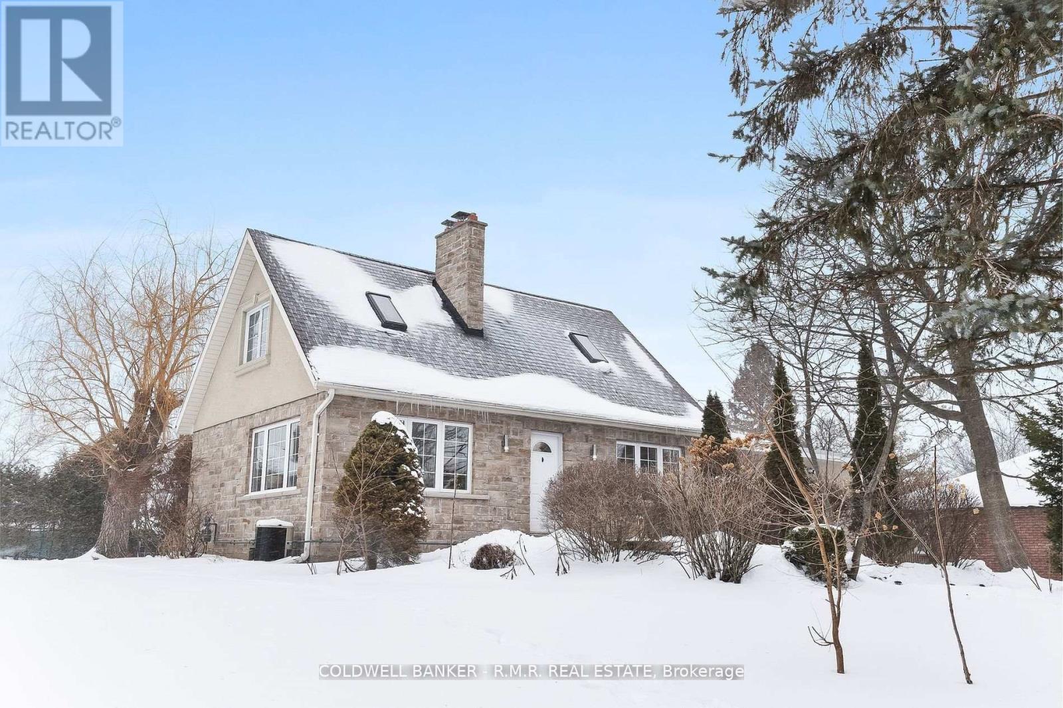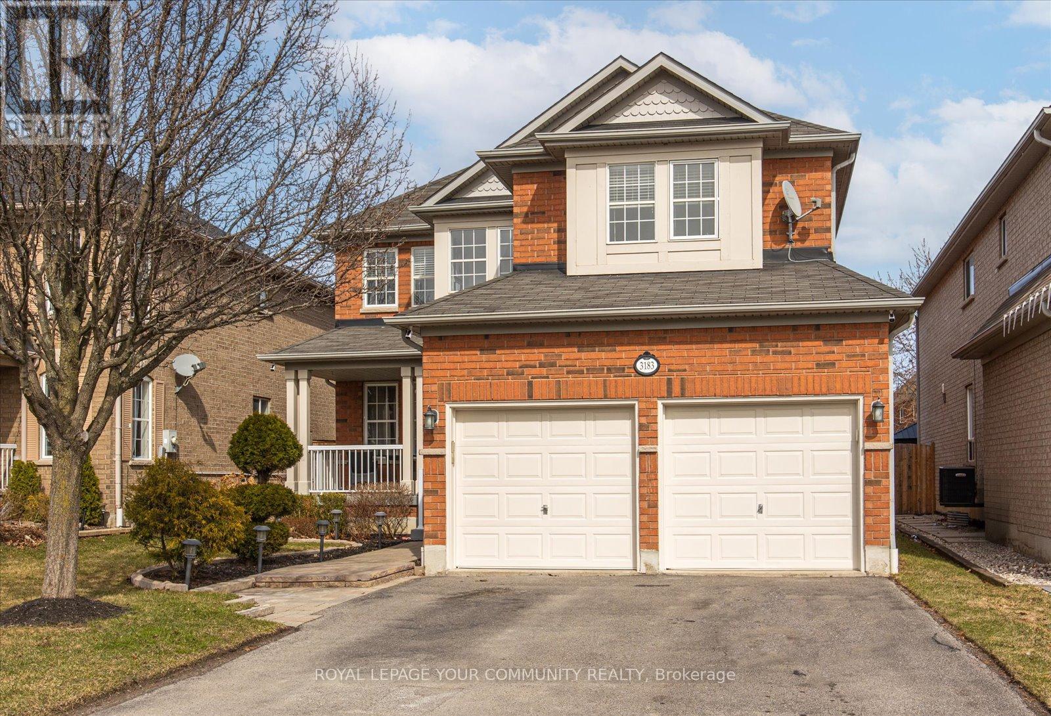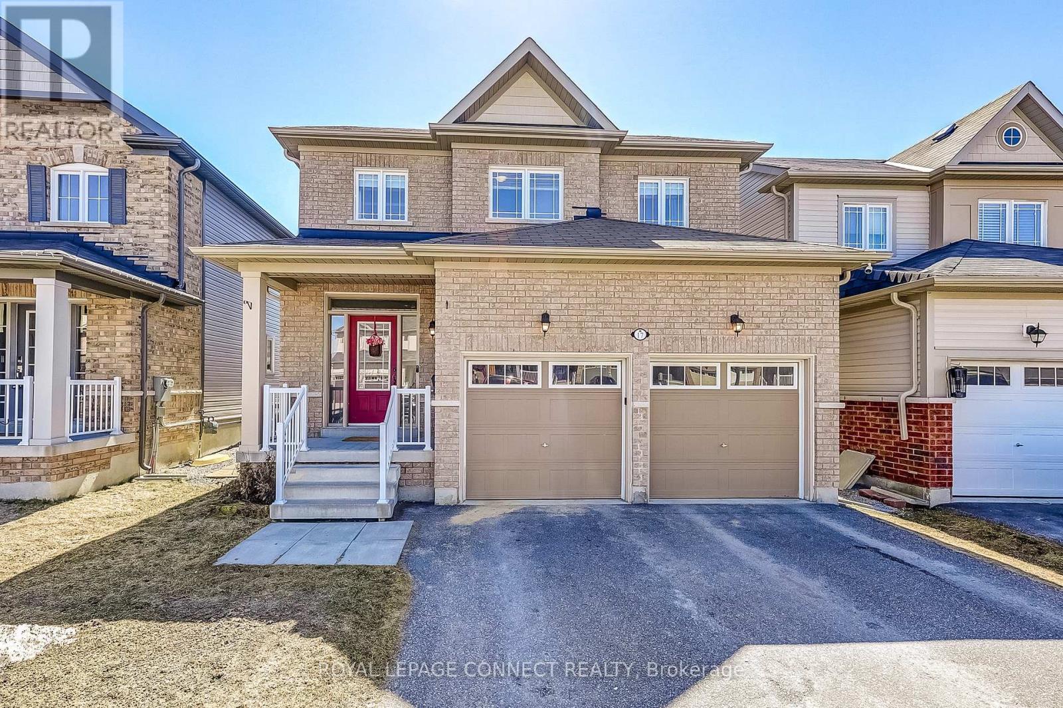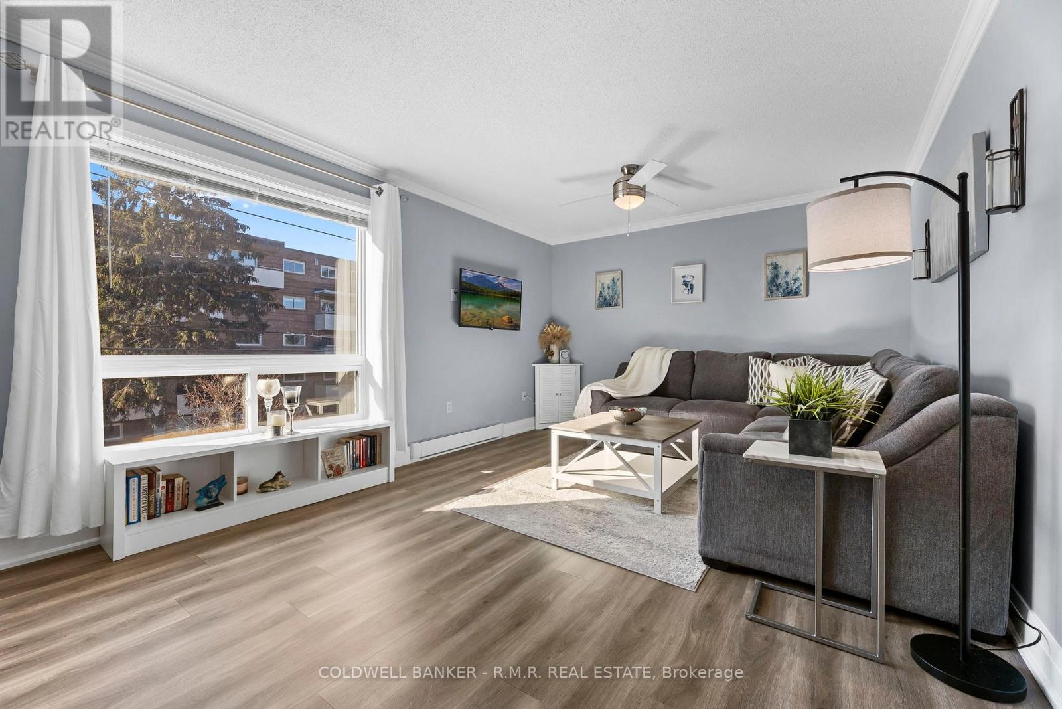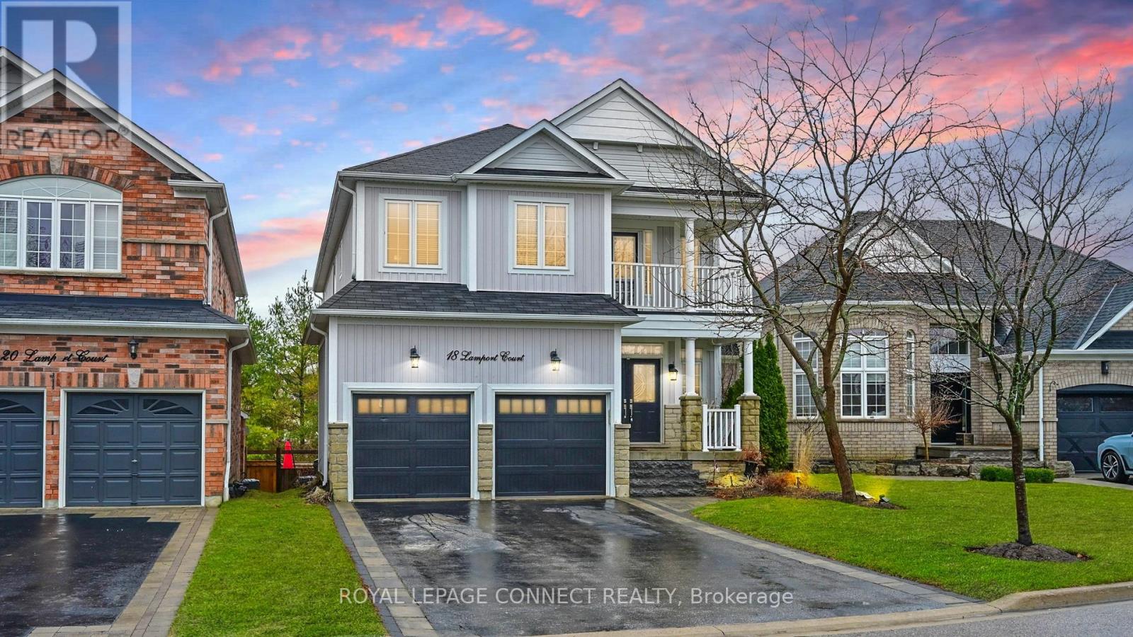1194 Valley Drive
Oshawa, Ontario
This Delightful 3-Bedroom, 2-Bath Bungalow Is A Hidden Gem Perfect For First-Time Buyers Or Those Looking To Downsize Without Compromise. Nestled On A Generously Sized Lot, This Property Offers A Serene Backyard Oasis Adorned With Beautiful Rose Gardens - An Ideal Setting For Outdoor Entertaining, Family Fun, Or Tranquil Gardening Moments. Step Inside And Be Greeted By Charming Original Hardwood Floors That Add Warmth And Character Throughout The Main Living Spaces. Freshly Painted Walls & Updated Windows Create A Bright And Inviting Atmosphere, Making It Easy To Imagine Your Personal Style Coming To Life! The Bright & Spacious Living And Dining Areas Provide The Perfect Backdrop For Your Next Family Gathering! A Separate Side Entrance Adds Even More Value & Endless Possibilities - Offering Versatility For Multi-Generational Living, Potential Rental Income, Or A Convenient Home Office Setup. The Professionally Waterproofed Basement Provides Peace Of Mind For Future Renovations & The Functional Layout w/Massive Rec Room, Large Bedroom, 2Pc Bath & Roughed-In Kitchen Make This The Perfect Opportunity For A Savvy Investor Or Those Looking To House Hack! Located In A Family Friendly Neighbourhood, You'll Enjoy Close Proximity To Shopping, Schools, Public Transit, And Only Minutes To Lakeview Park Beach And Beautiful Walking Trails. With Easy Access To The 401 & The GO Station, This Location Is Perfect For Commuters Too! Don't Miss Out On The Opportunity To Get Into The Market With This Unique And Lovingly Maintained Property - It's Full Of Potential And Ready For Its Next Chapter! (id:61476)
904 Parklane Avenue
Oshawa, Ontario
Welcome to this fully renovated 1/12 storey home in Oshawa's desirable Eastdale community. Built in 1951, the 77'X150' lot is spacious, and boasts modern upgrades, a separate entrance to the basement and a 2-car garage. The main floor boasts brand-new hardwood flooring, a beautifully updated kitchen with sleek cabinetry, new countertops, and stainless steel appliances. Freshly renovated bathrooms add a touch of luxury, while three bedrooms provide room for the whole family. Two wood burning fireplaces and rear-walkout to the back yard provide a cozy and private experience for residents. An ensuite laundry, offering privacy and convenience. Located on a mature, tree-lined street close to schools, parks, and walking trails, this home offers the perfect combination of comfort and convenience ideal for multi-generational families or investors alike. (id:61476)
900&904 Parklane Avenue
Oshawa, Ontario
Welcome to this fully renovated 1-1/2 storey home in Oshawa's desirable Eastdale community. It is offered for sale with the 67' x 150' vacant lot next door at 900 Parklane Ave. The home was built in 1951 is on a spacious 77' x 150' lot, and boasts modern upgrades, a separate entrance to the basement and a 2-car garage. The main floor boasts brand-new hardwood flooring, a beautifully updated kitchen with sleek cabinetry, new countertops, and stainless steel appliances. Freshly renovated bathrooms add a touch of luxury, while three bedrooms provide room for the whole family. Two wood burning fireplaces and rear-walkout to the back yard provide a cozy and private experience with 1-bathroom and its own ensuite laundry, offering privacy and convenience. Located on a mature, tree-lined street close to schools, parks, and walking trails, this home offers the perfect combination of comfort and convenience ideal for multi-generational families or investors alike. Hold and develop the vacant lot or use both properties to your hearts desire. Note: Property taxes for 904 Parklane listed & Property taxes for 900 Parklane to be assessed. (id:61476)
4807 County Rd 10 Road
Port Hope, Ontario
This expansive, family-friendly bungalow offers versatile living spaces, perfect for multigenerational living, set on a 1-acre lot. As you enter, a spacious foyer opens into a bright living room featuring wainscoting and hardwood floors throughout the main floor. The formal dining room is perfect for hosting large family gatherings and flows seamlessly into the eat-in kitchen. The kitchen is designed for style and function. It features built-in appliances, a large window above the sink, an island, and plenty of cabinet and counter space, including a dedicated recipe or homework desk area. The informal dining area leads to a backyard patio, ideal for summer barbecues and outdoor entertaining. The adjacent family room is open to the kitchen and includes a cozy fireplace, creating a warm, inviting atmosphere. The primary bedroom offers ample space, dual closets, and a private ensuite bathroom. Two additional bedrooms, two more bathrooms, and a convenient main-floor laundry room complete the upper level. The lower level is perfect for an in-law suite. It features a spacious rec room, another fireplace, a large bedroom area, an office space, and generous storage options. Outside, you'll find a deck for alfresco dining, a large yard backing onto a peaceful forested area, and multiple storage sheds. The attached garage provides additional convenience. Located close to local amenities and with easy access to the 401, this property is the perfect place to call home and begin your next chapter. (id:61476)
3183 Country Lane
Whitby, Ontario
This beautifully maintained 4 bedroom home nestled in the highly desired 'Williamsburg' community of Whitby offers functional living spaces ideal for both large and small families alike. The stunning curb appeal with a charming landscaped front walkway leads up to a cozy covered front porch. Soaring 2 storey ceilings in the family room with a gas fireplace and floor to ceiling windows allow for an abundance of natural light. The updated eat-in kitchen with stainless steel appliances has a walkout to a gorgeous deck containing built-in planters and an extra deep fenced backyard offering a quiet retreat for outdoor enjoyment. High quality finishes are found throughout with a convenient main floor laundry room, an unspoiled basement and a private office that makes working from home a breeze. The upper level boasts four bright and incredibly spacious bedrooms. Located within minutes of luxurious Thermea Spa, Herber Down walking trails, Highway 412, restaurants and shopping. Walking distance to top schools, transit and parks. Don't miss the opportunity to call this impressive move-in ready house your new home! (id:61476)
18 Caroline Street
Port Hope, Ontario
Welcome to 18 Caroline Street Port Hope. A beautiful updated home in the heart of Port Hope awaits you. This 3 bedroom, 2 bathroom home has classic character and modern finishes that will have you falling in love. The primary bedroom will be envied by all your friends. Gorgeous chef's kitchen with stainless steel appliances, Breakfast bar and eating area. Off of the kitchen you can step outside to the front patio for your morning coffee. Stunning main floor has Beautiful hardwood floors and solid wood staircase and main floor bedroom.In the family room there is a beautiful fireplace for you to curl up too. You will find in the basement one more bedroom, family room, laundry room and a huge workshop. Outside space has a covered deck where you can entertain on your gas BBQ. This property features a beautifully crafted flagstone pathway leading to the shed, offering both functionality and style. The pathway enhances accessibility, providing a solid, level route for easy access to the shed year-round. Whether you're using the shed for storage, or as a workshop, the flagstone pathway makes for a practical and attractive addition to the outdoor space. (id:61476)
17 Don Hadden Crescent
Brock, Ontario
A breath taking home in a highly sought after location just a short distance from the Community Centre, park , library and School. Minutes from the charming town of Sunderland where you can experience that "Hallmark movie" feel, strolling through the streets, browsing Home Hardware, picking up groceries or dining at a local favourite. This spacious 4 plus 1 bedroom , 4 bathroom detached home offers over 2700 sq feet of beautifully designed living space. Enjoy direct access from the garage into a functional mudroom, perfect for kicking off boots and staying organized. The oversized front hall closet offers ample storage, easily accommodating everything from coats and shoes, to strollers. Every detail in this stunning home has been thoughtfully planned to create a true showstopper. This home offers a well planned layout, stylish decor and on trend neutral finishes. A sleek electric fireplace is seamlessly integrated into a stunning feature wall, creating a stylish focal point, that is sure to impress. The main floor space is enhanced by the upgraded 9 foot ceilings and large windows, giving an open and airy feel. The Open concept floor plan allows seamless interaction between the kitchen, living and dining rooms while preparing meals. Unwind at the end of the day in the expansive primary bedroom, complete with ample space for a cozy sitting area! The second floor laundry area conveniently located near all four bedrooms, adds effortless functionality, eliminating the need to carry laundry up and down the stairs. The fully finished basement completed in 2024 offers a versatile additional bedroom, ideal for overnight guests, a home office, or a craft room. Completed in 2025, the brand new basement bathroom showcases modern finishes and stylish design, an elegant addition that perfectly completes the space. (id:61476)
611 - 2550 Simcoe Street N
Oshawa, Ontario
Welcome to Suite 611 at 2550 Simcoe St N! A Bright & Spacious 1+Den Condo with Stunning East-Facing Views, This sun-filled suite offers a thoughtfully designed open-concept layout that is both functional and inviting. The living area features stylish laminate flooring and opens onto an expansive balcony with unobstructed east-facing views perfect for enjoying morning coffee or relaxing evenings.The modern kitchen is ideal for entertaining, boasting quartz countertops, classic white glass subway tile backsplash, and sleek built-in stainless steel appliances.The spacious primary bedroom is a true retreat with oversized wall-to-wall windows for maximum natural light and a generous walk-in closet. The versatile den can serve as a home office, guest room, or play area, offering added flexibility to suit your lifestyle. Suite is Freshly painted &, move-in ready, Convenient stacked ensuite laundry, One locker & one surface parking space, Perfect for First-time buyers, investors, students, couples, or those looking to downsize. Prime Windfields Location and Just minutes from Durham College and Ontario Tech University. Steps to Riocan Shopping Centre, LCBO, Costco, major banks, restaurants, and quick access to Highways 401, 407, and 412. (id:61476)
3090 Mulberry Lane
Pickering, Ontario
This stunning Home In The Highly Desirable New Seaton Community In Pickering, Approx. 2.5 Year old house. offers a contemporary design with a spacious layout. Featuring 4 bedrooms and 2.5 bathrooms, including a primary room with a walk-in closet and 5 piece ensuite bathroom, this home provides plenty of room for comfortable living. The kitchen boasts stainless steel appliances, upgraded large size quartz center Island, Pot Lights and ample cabinet space, while the open-concept main floor is filled with natural light, Fireplace For Cozy Winter. Conveniently located laundry on the second floor. The unfinished basement offers potential for customization. Situated in a desirable neighborhood, this home is close to parks, schools, shopping, and all amenities, with easy access to highways (407 & 401) and public transit. A Must See! (id:61476)
205 Doug Finney Street
Oshawa, Ontario
This Stunning 2-Storey detached home located in a highly sought-after neighborhood of Oshawa. The home features spacious 4 bedrooms and 4 washrooms. Boasting approximately 2500sq ft of luxurious living space and premium upgrades. This remarkable home is close to Durham college & Ontario Tech University, Hwy 401, Elementary School, No Frills, Freshco, Dollarama, Tim's, Transit and much more. (id:61476)
201 - 26 Spencer Street E
Cobourg, Ontario
This beautiful south facing corner unit is located on the second floor and offers contemporary living space with lots of natural light. With many windows it is easy to bring the outdoors in. Enjoy being close to shopping, downtown amenities, and one of the highlights of the community of Cobourg, Victoria Park and Beach. This well maintained and recently renovated, one bedroom, freshly painted condo unit offers more space than you would expect. Enjoy a quick bite to eat at the breakfast bar. The spacious, custom-designed kitchen features stainless steel appliances, and ample workspace, perfect for cooking and entertaining. Relax in the generously sized bedroom, large enough to accommodate a king-size bed. The updated bathroom offers a sleek tub and shower with chic, contemporary fixtures. Conveniently, the modern laundry facilities are just steps away on the same floor. This secure, energy-efficient building offers low-cost living and includes a charming shared outdoor space, perfect for unwinding or connecting with neighbours. With low condo fees, property taxes and utility costs, this unit is ideal for those looking for a maintenance free lifestyle. This unit has one parking spot assigned to this unit, included in the fees. It is contently located near the front door, making taking items to your new home much easier. (id:61476)
18 Lamport Court
Whitby, Ontario
Offers Anytime! Get ready to fall in love with 18 Lamport Court! This fabulous 4-bedroom, 5-bathroom detached gem tucked away in the delightful town of Brooklin! From the moment you step inside, you'll be impressed by the soaring ceilings in the Foyer and newer hand scraped hardwood floors that dance across the main floor which has also been professionally painted and complemented by charming wainscoting in the living and dining room. A space perfect for those lively dinner parties or family feasts! The heart of this home? An HUGE kitchen that will make any chef happy to bust out the Henkels! Featuring gleaming stainless steel appliances, tons of counter space and a breakfast area that competes in size with some dining rooms. You'll have plenty of room to whip up culinary masterpieces while entertaining guests, the party always ends up in the kitchen anyways. Lets not forget about the walk-out to a stunning sundeck that overlooks the backyard and serene park land; your morning coffee will never have tasted this good! Upstairs, you'll find a cozy haven with newer premium broadloom giving the ultimate cozy feel! Each of the four spacious bedrooms offers room to stretch and grow, and who wouldn't love having enough bathrooms for all the kids and guests? The primary suite features a HUGE ensuite, perfect for weekend pampering or escaping the hustle and bustle. Downstairs, the summer vibes are always alive in a spacious recreation room designed for fun! Whether you're breaking a sweat in your workout nook or enjoying movie nights in the home theatre (popcorn, anyone?), you'll struggle to stay inside when the gorgeous walk-out pool is beckoning you and your guests to dive right in! Plus, explore the serene green path behind the home that leads to nearby parks, making outdoor adventures a breeze. With top-notch schools just a stone's throw away, you'll be living the dream in the perfect spot! Don't let this amazing opportunity slip away, your Brooklin sanctuary awaits! (id:61476)



