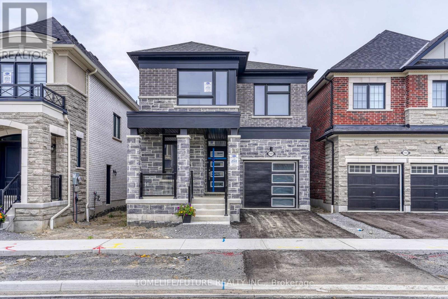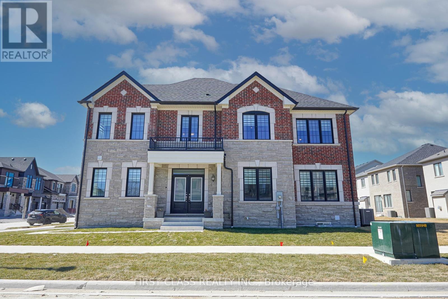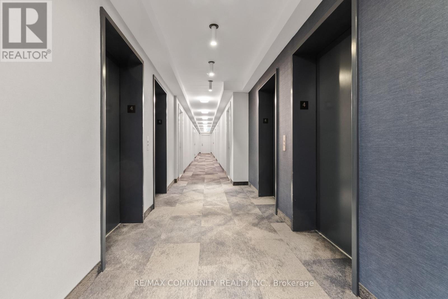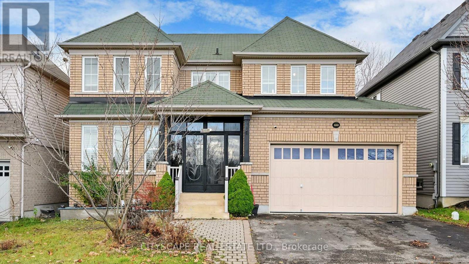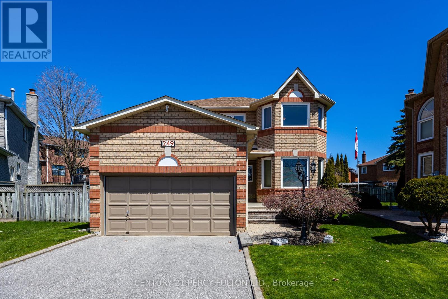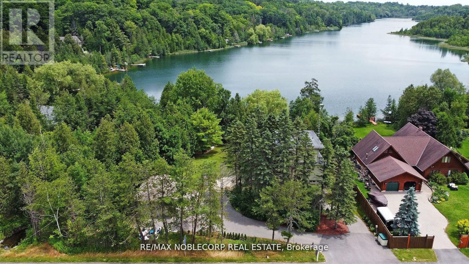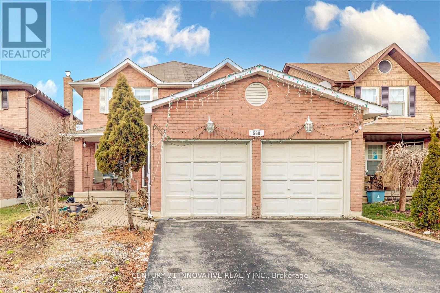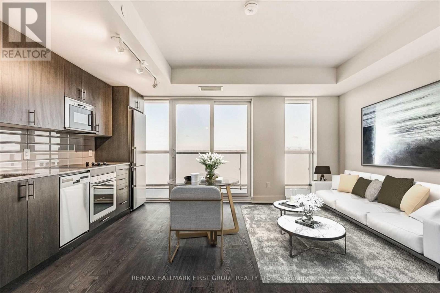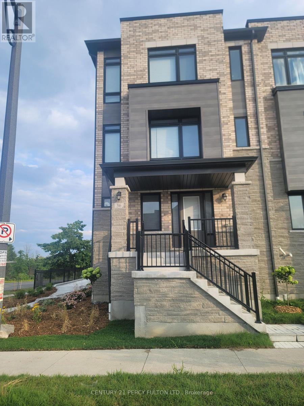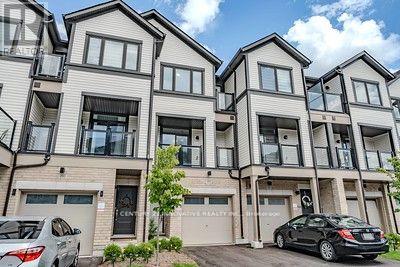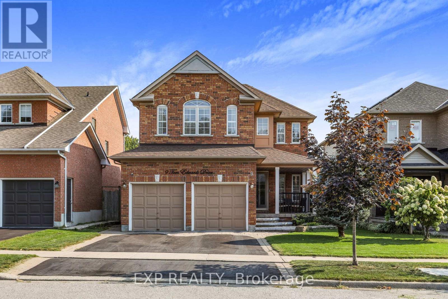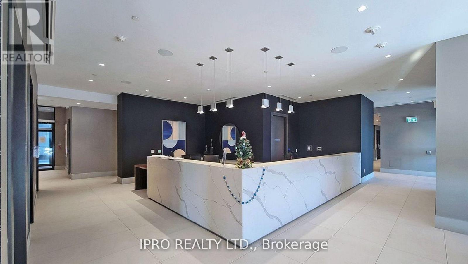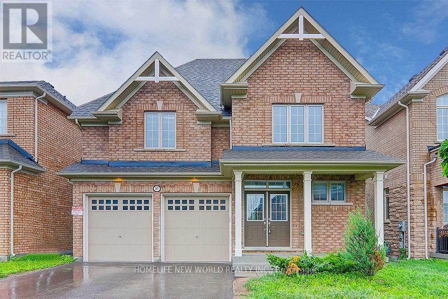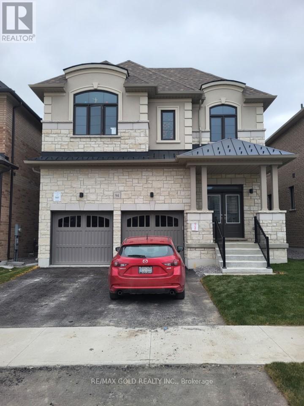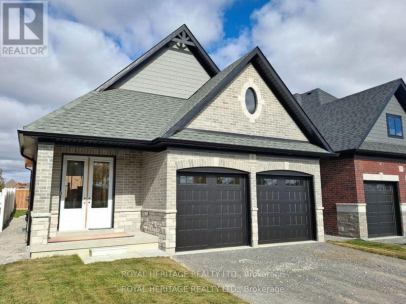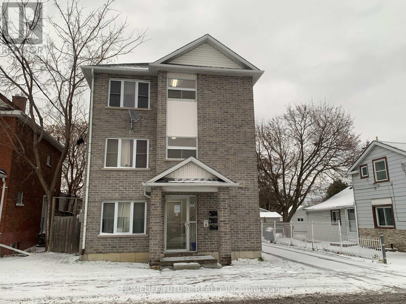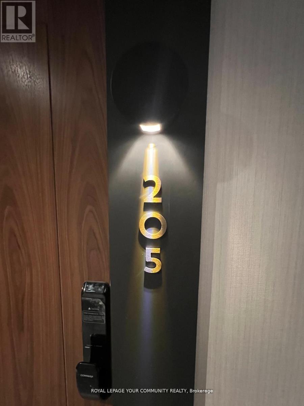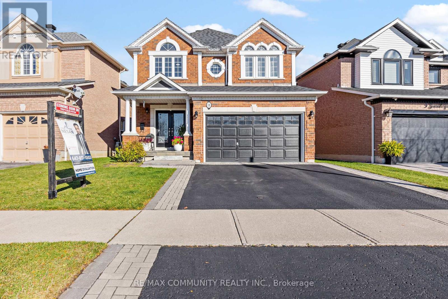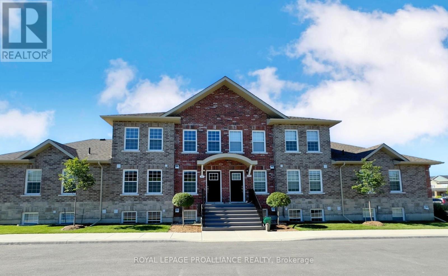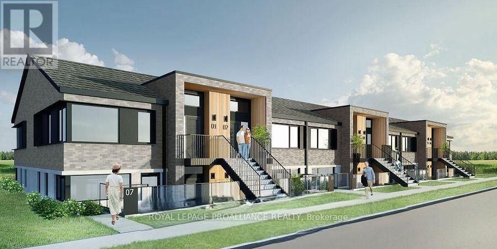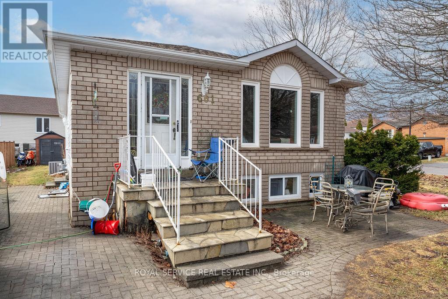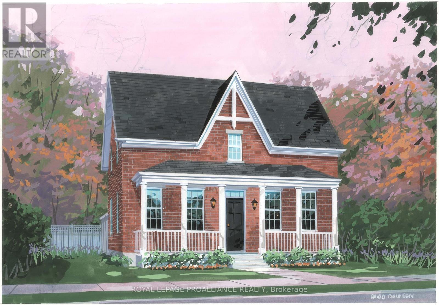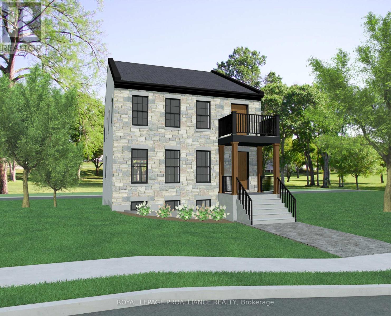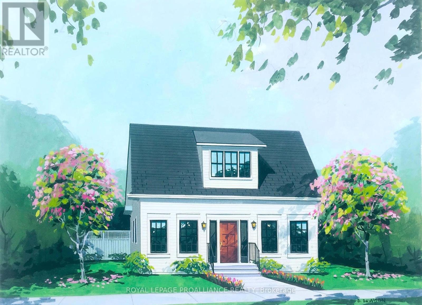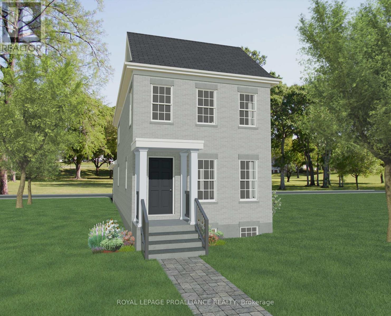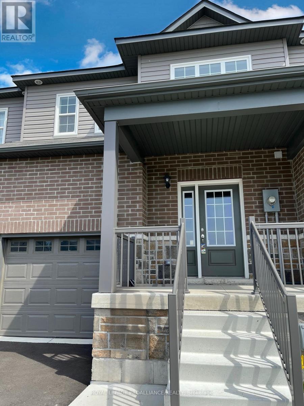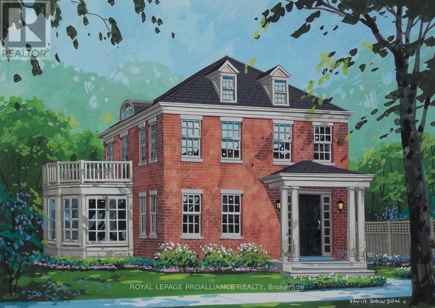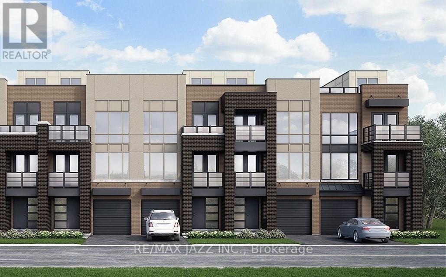351 Regional Hwy 47
Uxbridge, Ontario
Great opportunity to own a newly renovated bungalow and 12.9 Acres of land in the prestigious neighborhood of Goodwood, Uxbridge. This fast-growing area offers various possibilities for commercial use, including Playground, and a Golf Driving Range. , Gout Live Farm, Farmers' markets, Artist workshops (pottery), a Garden center, Former Building Supply, Organic Poultry, and Neighbours have an Herb Shop, Lobra Metal Fireplace, Lawn, and Landscape. **EXTRAS** 2013, 2022 Renovated, Ground 1800ft Basement 1300ft Bungalow, 2 Tree Houses close to Stouffville. Uxbridge, Hwy 404, 407.Bloomington, Go Train, New Heating System, Roof, Sunroom, Hardwood floor, fresh paint. (id:61476)
1481 Mockingbird Square
Pickering, Ontario
Welcome To This Modern Mattamy Home With Four Bedrooms +Den And Two And A Half Bathrooms, Located In A Serene Pickering Neighborhood. The Home Boasts High-End Features, Including Modern Hardwood Flooring, Kitchen With A Granite Countertop, With 9-Foot Ceilings On The Main Floor And Basement, It Feels Spacious. Conveniently Located Near Hospitals, Shopping, Dining, Schools, Parks, And Highways 407 And 401, This Home Offers Both Comfort And Accessibility. Many Upgrades - 200 AMP Electrical Panel. (id:61476)
7 - Blk 128 Ivy Run Crescent
Whitby, Ontario
Welcome to this stunning, modern 100% freehold, Baldwin Elevation "C" Model, townhouse offering over 2,286 sq. ft. of beautifully finished space across three floors. Boasting 3 spacious bedrooms and 4 washrooms, this home is designed with comfort and style in mind. The 9" main and second, as well as 8' third floors feature smooth ceilings. The elegant hardwood floors on the main and second floor, complemented by stained oak veneer stairs add warmth and character. The second floor welcomes you with a spacious great room, perfect for gatherings, with a walkout to a private balcony. The gourmet kitchen is a chef's dream, equipped with stainless steel appliances, a stone countertop, and a sleek ceramic backsplash. The primary bedroom is a true retreat, featuring a generous walk-in closet and a luxurious5-piece ensuite complete with a glass shower and a free-standing bathtub for ultimate relaxation. The additional bedrooms are bright and spacious, ideal for family or guests. The lower level offers a walkout from the recreation room to a private backyard, expanding your living space to the outdoors. The basement includes a cold cellar and a 3-piece rough-in for future customization. Don't miss this exceptional opportunity to own a thoughtfully designed and meticulously finished home that combines comfort, style, and functionality. (id:61476)
1913 Narcissus Gardens
Pickering, Ontario
Client RemarksWelcome to Brand New Mattamy built Detached Home! Double car Garage and Bright premium corner lot! Open concept featuring layout, 9Ft Ceiling On Ground and second Floor. Lots Of Upgrades for Kitchen , Hardwood Floorings and Extra bathroom on second floor. Central Island in Kitchen! Primary Bedroom with huge windows and walk-in closet. Laundry in Second Floor. A lot of windows in Whole House. Access door direct from Garage to the house. New model 5pccs Stainless Steel Appliances (Fridge, Stove, Dishwasher, Washer & Dryer),Custom Zebra Blinds, Convenient transportation to Many Highways (401/407/412), Pickering Go Train Station. Extra:lot size Measurements:43.42 ft x 93.27 ft x 26.01 ft x 5.10 ft x 5.10 ft x 5.10 ft x 5.10 ft x 5.10 ft x 77.07 ft. **3D virtual tour https://my.matterport.com/show/?m=Hrtg4bhZ16v (id:61476)
187 Park Road S
Oshawa, Ontario
Wonderful Opportunity For First Time Buyers Or Investors! This Charming 3 Bedroom, 2 Bath Home Sits On 207' Deep Lot & Has A Large Detached Garage With Hydro, Perfect For The Man Cave! The Cosy Basement Is Finished For Additional Living Space With A 2Pc Bath! Inviting Front Veranda, Hardwood Floors In The Living & Separate Dining Room With A Patio Door Leading To The Back Yard! Kitchen Also Has A Door To The Back Yard! Transit Practically At Your Door! (id:61476)
419 - 2550 Simcoe Street
Oshawa, Ontario
Discover contemporary living in this brand-new studio condo with a full bath, situated in Oshawa's sought-after Windfields neighborhood. Enjoy a low-maintenance lifestyle with top-tier amenities just steps away. Conveniently located minutes from Ontario Tech University and Durham College, as well as shopping, dining, and Costco. Easy access to Highways 401, 407, and 412 makes commuting a breeze. This bright, open-concept unit features sleek laminate flooring throughout, ample natural light, and in-suite laundry for ultimate convenience. Perfect for those seeking modern comfort in a prime location! (id:61476)
2640 Sapphire Drive
Pickering, Ontario
Stunning Two- Storey Detached Home Built By Aspenridge Home in New Seaton Commuity. Elegant Designed Interior, Stained Oak Staircase with Iron Picket. The living Room and Dining Room are very Spacious and Combined Open Concept. 2964 sqf plus extra space unfinished Basement. 4 Bed & 4 Bath . lots of Pot Lights. Family Room Gorgeous Waffle Ceiling, Luxurious Kitchen Cabinet & Glass Tile for Back Splash, Granite Counter Top & Centre Island. High Quality 24"x 24" Porcelain Tile Kitchen & Eat-In Kitchen Floor. Many other Upgrades. Balcony with Nice Open View To the Park on 2nd Floor. Lundry Room on 2nd Floor. Best residential Area with a Large Park for Pet or Kids. Must See! Don't Miss This Great Oppotunity! (id:61476)
2026 Bridle Road
Oshawa, Ontario
Welcome To 2026 Bridle Rd. In The Highly Sought After Community Of Windfields. This Beautiful Home Features Over 2755 Sq Ft W/ 4 Spacious Bedrooms, 4 Bathrooms, Welcoming Foyer, Separate Family Room, & An Entertainer's Backyard. Just Steps Away From Parks, Northern Dancer Public School, Durham College/Ontario Tech University. & Bus Route To High Schools. Mins From 407 And Newly Built Rio Can Plaza, This Is The Home You've Been Searching For And Won't Want To Miss Out! (id:61476)
1 Waterfront Crescent
Whitby, Ontario
Welcome To 1 Waterfront Crescent, Nestled In The Highly Sought After Port Whitby Neighborhood Just Steps From Lake Ontario. This Stunning Detached Premium Corner Lot With 5 bedrooms and 5 washrooms offers ample Space For Comfortable Living. The Main Level Welcomes You With A Bright & Open Living Space With Hardwood Floors Throughout, Waffle Ceilings in the great Room, and Smooth Ceilings On the Ground & 2nd floors. Taller Doors and Arches On Main & 2nd Floor. Beautifully Designed Kitchen With Quartz Countertop and Side Entrance To The Veranda. Upstairs The Primary Bedroom Feature. Just Minutes To Top-Rated Schools, Proximity To The Beach, Waterfront Trails, Fitness Centre, Worship Place, Walking Trail, Biking Trails, Golf (id:61476)
249 Mossbrook Square
Pickering, Ontario
Welcome Home!! Executive home located in the prestigious, and highly sought after Highbush neighbourhood. Interlock walkway with beautiful landscaping. Original owner. Entrance opens up to high ceilings and a grand staircase. Ample space for an entertainers dream home. Upstairs, four bedrooms ,while the primary bedroom boasts a large walk in closet with 5 piece ensuite bathroom. Kitchen walks out to a huge backyard due to the pie shaped lot(corner lot). The finished basement includes a kitchenette area, multiple storage spaces, a three piece bathroom, and a large entertaining area. Extremely child friendly street(square, one way in and out) K-8 primary school right at the street entrance with large park. Quiet Street. Walking distance to Rouge Valley with biking and walking trails. Access to 401 at PortUnion. Don't miss this opportunity! (id:61476)
3153 Blazing Star Avenue
Pickering, Ontario
Brand new, detached by Fieldgate Homes. Welcome to your dream home in Pickering! The Pavo Model boasting 2767 square feet of above-ground captivating living space! Bright light flows through this elegant 4-bedroom, 3.5-bathroom gorgeous home w/ timeless hardwood flooring. This stunning brick-and-stone design features a main floor laundry, highly desirable main and 2nd floor and basement 9 ft ceilings, a master bedroom featuring extra large his and hers walk-in closets and 5-piece en-suite. Enjoying relaxing ambiance of a spacious family room layout w/cozy fireplace, living and dining room, upgraded kitchen, and breakfast area, perfect for entertaining and family gatherings. The sleek design of the gourmet custom kitchen is a chef's delight, this home offers endless possibilities! Don't miss this one! **EXTRAS** Full 7-year Tarion Warranty in Effect! (id:61476)
1909 Passionfruit Grove
Pickering, Ontario
Brand New Detached By Fieldgate Homes. Welcome to your dream home in Pickering! The Pisces Model Boasting 2505 square feet of above-ground captivating living space! Bright light flows through this elegant 4-bedroom, 3.5-bathroom gorgeous home w/ timeless hardwood flooring. This stunning brick and stone design features a main floor Laundry, highly desirable Main and 2nd floor and Basement 9ft ceilings, master bedroom featuring Extra Large walk-in closet and 5-piece en-suite. Enjoying relaxing ambiance of a spacious family room layout w/ cozy fireplace, living and dining room, upgraded kitchen and breakfast area, perfect for entertaining and family gatherings. The sleek design of the gourmet custom kitchen is a chef's delight, Also Featuring a separate Walk Up leading to the Basement. this home offers endless possibilities! Don't miss this one! **EXTRAS** Full 7 Year Tarion Warranty in Effect! (id:61476)
11201 Lake Ridge Road
Scugog, Ontario
Asian Inspired Chalk Lake Beauty as Featured on CTV Life Find My Country House Canada Show Jan 29th ! Over 200K spent in upgrades including a new fence. With 110 ft of waterfront & sandy beach, 2 storey freshly painted "cottage," custom-built, 3 Br, 2-story Home w/ Exquisite Views of the Lake. Asian inspired Primary Br 12th century Japanese Castle Doors to the Asian influenced bathrooms, Elf & front entrance, this home is a must see. Glass Railings and a large, Freshly Painted Deck on the house's waterside ensure No Obstructed Views. Newly Paved Driveway with Space for Ten Vehicles. Top floor: 10 feet high with a Custom Stacked Stone Fireplace in the great room; Main floor Master Br with WI closet and Exquisite Ensuite with Glass Shower and Soaker Tub, 2nd level with 2 Br, Fully Enclosed Tiki Hut, New Dock. Min To 407, Golf, Skiing. Too Many Upgrades to List, this property is an Entertainer's Paradise. Unique home with Meticulous Landscaping and a Lot of Love..Family Room, 3Pc Washroom & W/O To Balcony O/L Yard; Prof Finished Lower Level With Rec Room & Games Room/Office Space ,Electric Fireplace & 3 Pc Bath; Generac Whole House Back-Up Power; Waterloo Bio-Filter Septic, Drilled Well (id:61476)
560 Steeple Hill
Pickering, Ontario
Very Bright & Spacious Layout Home in Prime Location. Well maintained house with 4 Bedrooms, 3 Bath. W/O to large deck through breakfast area. Kitchen with Granite Countertop and Stainless Steel Appliances. Separate Entrance to basement with 2 Bedrooms, Kitchen, Washroom and Separate Laundry. Great Neighborhood And An Easy Access Location To All Amenities, Shoppings, Restaurants, Schools. Short Walk To Nearby Neighborhood Children's Park. Few Minutes To 401. (id:61476)
3 Creedon Crescent
Ajax, Ontario
Bright & Spacious "BRAND NEW" Detached John Boddy Home In The High-Demand Northwest Community Of Ajax. This Stunning 4-Bedroom, 4-Bathroom Home Features An Upgraded 9Ft Ceiling On The Second Floor And A 10Ft Ceiling On The Main Floor, Along With A Beautiful Skylight That Enhances Natural Light.Designed For Modern And Cozy Living, The Home Boasts A Fully Upgraded Kitchen With A Custom Backsplash And Gas Stove. The Great Room Features A Fireplace, While The Master Bedroom Includes A Luxurious 5-Piece Ensuite. The Second Bedroom Has A 3-Piece Ensuite, And The Third & Fourth Bedrooms Share A 4-Piece Semi-Ensuite (Walk-Thru). A Main Floor Study/Office Adds Convenience, While A Second-Floor Hall Skylight Brings In Additional Brightness. A Double-Car Garage With Direct Access To The Home Adds To The Practicality. This Move-In-Ready Home Is Close To Schools, Libraries, And All Amenities, Making It Perfect For Any Family Looking For Comfort And Style. Don't Miss Out On The Opportunity To Make This House Your Dream Home! A Must-See! (id:61476)
1521 - 2550 Simcoe Street N
Oshawa, Ontario
Welcome to Unit 1521 at UC Tower, a stunning residence built by Tribute Communities. This bright and modern unit features an open-concept living space with a large east-facing balcony, allowing for abundant natural light throughout the day. Designed for convenience and comfort, the unit includes a dedicated parking spot and a locker, making city living effortless. Ideally situated, it is just minutes from Ontario Tech University (UOIT), Durham College, and Highway 407, with easy access to shopping, dining, and daily essentials. Residents can enjoy a wide range of premium building amenities, including a fully equipped gym, exercise room, theatre, party room, guest suite, billiards room, and more. Experience contemporary urban living in a vibrant and convenient location. This is an opportunity you won't want to miss! (id:61476)
36 Lord Drive
Ajax, Ontario
Brand New FieldGate Home. The Biggest Lot In The Subdivision. Freehold End Unit With Private Backyard. Two Entrances (Front & Back). Over 2215 Sqft Of Living Space. 9 Ft Ceiling On The Main & 3rd Floor. Close To Hwy 401 & Ajax Beach. 5 Mins Walk To Go Station. OA/C Stairs & Dark Hardwood. Too Many Upgrades To Mention. Property Very Close To Home Depot, Costco, Cineplex, Canadian Tire, Walmart, 100's Of Restaurant, Shopping Plaza. Two Balconies!! 9' Ceiling On Main And Third Floor!! Stained Oak Hardwood On Main And Ground Floor (id:61476)
350 Vancouver Crescent
Oshawa, Ontario
Discover this spacious semi-detached home in high-demand Oshawa! The main floor has an open-concept living/dining area. The kitchen features acustom backsplash and leads to a walk-out deck, ideal for outdoor relaxation.Upstairs, you'll find 3 comfortable bedrooms and a 4pc bathroom. The partially finished basement offers additional living space and includes abedroom with 3pc ensuite, a laundry area, a utility room, and a storage area..Located with easy access to amenities that cater to all lifestyles. Enjoy proximity to Oshawa Town Centre for shopping enthusiasts, while commuterswill appreciate the nearby GO Station and Highway 401 access1. The local Rec Centre and Trent University are just moments away.Can potentially become an income-generating opportunity. Don't miss out on making this your new home in one of Oshawa's sought-afterneighbourhoods! **EXTRAS** Stove, Fridge, Built-In Microwave, Range hood; Washer & Dryer; (id:61476)
388 Okanagan Path
Oshawa, Ontario
Newly Built 3 story freehold townhouse. This property offers a bright and spacious layout consisting of 3 bed ,3 bath and 2 balconies. First level features access to garage, a large family room with a large window. The Second level features a great room with access to front door entrance and open concept kitchen/Dinning and a beautiful walk-Out balcony. The third level features the primary bedroom with an ungraded 3PC ensuite washroom, the 2nd bedroom with large closet, and the 3rd bedroom has a walkout balcony and walk-in closet. There is another upgraded 3 pieces washroom on this floor and laundry is also conveniently located on this floor! This house is located in a high demand neighbourhood of Donevan. It is close to new schools, parks, shopping mall, place of worship, and golf course.Freshly Painted Walls, Laminate Floors, Walkout To Backyard, Eat In Kitchen, Access To Garage, Full Unfinished Basement, Centre Island, Close To Hwy 401, 407, Shopping, Schools, Transit. (id:61476)
9 Tom Edwards Drive
Whitby, Ontario
Impeccably maintained 4-bedroom home, beautifully finished from top to bottom, situated in highly desirable North Whitby. The stunning backyard offers a spacious deck and lush gardens. Key features include gleaming hardwood floors, crown moulding, California shutters, interlock walkways, central air, a solid oak staircase, direct access to the garage, main floor laundry, and a fully finished basement with 2 additional bedrooms, a playroom, and a 4-piece bath. Conveniently located near schools, shopping, and public transit. (id:61476)
1821 - 2550 Simcoe Street W
Oshawa, Ontario
Uncover the essence of modern living within this brand-new studio apartment! Delight in the pinnacle of contemporary design as you enjoy the stylish kitchen featuring quartz countertops and stainless steel appliances. Nestled just minutes away from Durham College and Ontario Tech University, as well as just moments away from RioCan Mall, Costco, an array of dining options, and diverse shopping destinations, this location offers unparalleled conveniences. The esteemed 27/7 concierge, fitness center, and expansive amenities provide an impressive range of amenities, including a study/business lounge, outdoor lounge, and entertainment spaces. Here, your every lifestyle requirement is not just fulfilled but surpassed with distinction. **EXTRAS** Building Amenities: Fitness Centre, Study & Business Lounge, Guest Suites, Gym, Outdoor Lounge & More! (id:61476)
2497 Bandsman Crescent
Oshawa, Ontario
Tribute Built Detached Home On Beautiful Ravine Lot In High Demanding North Oshawa, Over 3000 Sq.Ft, Over $70,000 Upgrades! Grand 17Ft High Foyer! Master With 5Pc Ensuite. Hardwood Flrs On Main And 2nd Flr Hallway, Large Modern Kitchen W/ Qtz Cntertops, Huge Island, Family Rm W/Gas Fireplace, Smooth Ceilings, Oak Stairs, Taller Doors,3 Full Bath On 2nd Level. Close To 407, Uolt, Costco And 1.5 Million Sq.Ft Of Shopping Centre. (id:61476)
104 Northview Avenue
Whitby, Ontario
Discover Your Dream Home: A Luxurious Masterpiece by Holland Homes in Whitby**Welcome to a place where luxury meets comfort, crafted by the award-winning Holland Homes. This stunning 2-storey brick and stone house, with 3,704 sq. ft. of near custom-built perfection, sits proudly on a spacious 64' wide lot in one of Whitby's finest neighborhoods. Step inside and be wowed by the grand foyer, featuring 10 ft. ceilings, beautiful crown moulding, and an eye-catching designer chandelier. The homes design is nothing short of spectacular, with a gorgeous waffle ceiling, stylish accent walls, and pot lights creating a warm, inviting glow. Tall doors and large windows flood the space with natural light, making everything feel open and luxurious. With over $200,000 invested in thoughtful design elements every detail adds to the home's charm. The heart of this home is the chef's kitchen a culinary haven with a large island perfect for meal prep and casual dining. Upstairs, you'll find a versatile media/second family/entertainment room that can easily become a fifth bedroom. Plus, there's a handy, spacious laundry room on the second floor. The basement is ready for your personal touch, featuring 9 ft. ceilings and ample space for future customization. Outside, pot lights beautifully illuminate the exterior, highlighting the homes architectural details and boosting its curb appeal. Location is key, and this home has it all. You'll be within walking distance to shops, plazas, a mosque, and a church, with major highways 401 and 407 just a 10-minute drive away, making your commute a breeze. Don't miss out on this exceptional property by Holland Homes. It's the perfect blend of luxury, convenience, and modern design, crafted to offer you an unparalleled living experience. Come see for yourself and fall in love with your future home! (id:61476)
94 Ed Ewert Avenue
Clarington, Ontario
Attention Home Buyers! Come and start your new journey with this beautiful Home in one of the best community in New Castle Ontario. This Home comes with 4 good size bedrooms , Spacious Living Area, At the Heart of the Home is a Beautifully Designed Kitchen equipped with stainless-steel appliances, Bright Eat -In Kitchen With W/O To Yard!. Upstairs, the impressive primary bedroom contains a large walk-in closet and a 5pc ensuite. The upper level is complete with 3 additional bright and spacious bedrooms with closets and access to a full bathroom. large windows that bathe the space in natural light. Close To Shopping, Transit And Highway. Conveniently located near the 401, 407, schools, shopping, and local amenities, this home is designed for families seeking both luxury and convenience. Don't miss the chance to make this beautiful home yours! (id:61476)
8 St Augustine Drive
Whitby, Ontario
Discover this stunning new 2-bedroom bungalow by DeNoble Homes, perfectly situated across from Winchester Park! Thoughtfully designed with premium upgrades, the home boasts 10-ft smooth ceilings and a bright, open layout. The kitchen impresses with high-end cabinetry, a pantry, quartz counters, a center island, pot drawers, a stylish backsplash, and under-cabinet lighting. The primary bedroom includes a 4-piece ensuite and walk-in closet, plus a spacious second bedroom. Enjoy the convenience of main-floor laundry and a basement with large windows, a finished landing, higher ceilings, and 200-amp service. The garage is fully drywalled for a polished finish. Located steps from top schools, parks, and amenities, with quick access to public transit and highways 407, 412, and 401. This home has it all, schedule your viewing today! (id:61476)
115 Celina Street
Oshawa, Ontario
Very Good Investment Property. Built In 2009, Fully Brick Well Maintained Triplex. Very Spacious Around 1,200 Square Feet Of Living Space Each Units, All Three Units Are Identical. Living & Dining Kitchen. 2nd & 3rd Level Has Private Balcony. Walking Distance To Oshawa City Hall And Oshawa Down Town. (id:61476)
205 - 201 Brock Street S
Whitby, Ontario
Welcome to Station No 3. Modern living, Situated In A Sensational, Dramatic & Magnificent Surrounding in the heart of Downtown Whitby.A World Class, Stunning, Executive Suite with High Quality Upgrades & Unique Finishes, By Award winning builder Brookfield Residential.This spacious 1+1 bedroom layout features open concept living, 9 foot ceilings, laminate flooring throughout. Modern kitchen includes stainless steel appliances, quartz countertop, ceramic backsplash. Walk out to a cozy balcony. Easy access to 401, 412, & 407. Steps to retail, transit,amenities and so much more.State of the art building amenities include: gym, yoga, studio, party room, third floor courtyard,concierge, fifth floor common terrace with fire pit, BBQS and more ... **EXTRAS** Brand new appliances included: stainless steel fridge, stove, microwave/hood fan combo, dishwasher,washer & dryer (id:61476)
11 Searell Avenue
Ajax, Ontario
Stunning All-Brick Detached Home in Ajax's Most Sought-After Neighborhood!This rare gem, offering approximately 2400 sq. ft. of living space, is nestled on a premium, extra-deep lot with complete privacy no neighbors at the back! Situated in one of Ajax's most desirable areas, this home is perfect for families, located just steps away from the top-rated Vimy Ridge Public School and French Immersion Rosemary Brown Public School. From the moment you step inside, you'll be captivated by the spacious, sun-filled rooms. The large master suite features a luxurious ensuite with a soaking tub and separate shower your own private retreat! The main floor is enhanced with beautiful hardwood throughout, pot lights, and a cozy gas fireplace in the living room. The kitchen is a chefs dream, boasting sleek granite countertops, while the bathrooms offer elegant quartz finishes. This home has been meticulously upgraded with modern finishes, including California shutters. In 2021, the roof was replaced with new shingles and modern vents. With so many incredible features and upgrades, this home is truly a standout perfect for your family to make lifelong memories. Dont miss out on this rare opportunity to own in one of Ajax's most coveted locations. Book your showing today! (id:61476)
4 Birch Crescent
Ajax, Ontario
Welcome To Your Dream Home! This Stunning Detached Property Boasts A Complete Top-To-Bottom Renovation, Blending Modern Luxury With Timeless Comfort. Step Into An Open-Concept Layout Where The Spacious Living, Dining, And Kitchen Areas Seamlessly Flow Together, Creating An Inviting Atmosphere Perfect For Both Entertaining And Everyday Living. Meticulous Attention To Detail Is Evident In Every Corner, From High-Quality Finishes And Elegant Fixtures To Sleek Countertops. Abundant Natural Light Pours In Through Large Windows, Highlighting The Fine Craftsmanship Throughout. Prime Location, Near All Amenities, Trails, Schools, Hospital, Shopping Centre, Restaurants, Go Station, Highway 401 Just Minutes Away! This Move-In-Ready Home Offers Not Just Beauty, But Exceptional Functionality And Comfort, Ensuring You And Your Family Will Thrive For Years To Come. Don't Miss Out On This Turnkey Gem Schedule Your Viewing Today! (id:61476)
715 - 448 Drewery Road
Cobourg, Ontario
Welcome to Cobourg's sought after EAST VILLAGE, just a quick stroll to the historic downtown of Cobourg with amazing beaches, marina, restaurants, patios and shopping. A pre-construction town home where you get to choose all the finishes! To be built by Stalwood Homes, this PREMIUM PARK FACING 2 bedroom town home is turn-key and low maintenance! The Manhattan plan has a fantastic open concept main living area with beautiful Kitchen featuring Stainless Steel appliances, including an OTR Microwave. Large windows in the bright Living Room/Dining Room area. Includes upgraded Luxury Vinyl Plank flooring and tile throughout. 2 pc Bathroom and Utility Room complete the main floor. Upstairs, the second level offers a Primary Bedroom with 2 large windows letting in tons of natural light. The second Bedroom provides additional space for a den, guest space or office for your work at home needs. Convenient second floor laundry with stackable Washer & Dryer plus a 4 pc Bathroom. Notables: Fibre Internet available, HRV for healthy living and Hot Water Tank is owned. Lawn Care and Snow Removal included in condo fees, along with one designated parking space and visitor parking is on-site. Enjoy maintenance-free living in Cobourg's convenient east-end location, only 40 minutes to GTA or a commuter ride from the Cobourg VIA! Additional units and layouts available. Photos are of a different build, and some are virtually staged. (id:61476)
712 - 448 Drewery Road
Cobourg, Ontario
Welcome to Cobourg's sought after EAST VILLAGE, just a quick stroll to the historic downtown of Cobourg with amazing beaches, marina, restaurants, patios and shopping. A pre-construction town home where you get to choose all the finishes! To be built by Stalwood Homes, this PREMIUM PARK FACING 2 bedroom town home is turn-key and low maintenance! The Manhattan plan has a fantastic open concept main living area with beautiful Kitchen featuring Stainless Steel appliances, including an OTR Microwave. Large, south facing windows in the bright Living Room/Dining Room area. Includes upgraded Luxury Vinyl Plank flooring and tile throughout. 2 pc Bathroom and Utility Room complete the main floor. Upstairs, the second level offers a Primary Bedroom with 2 large windows letting in tons of natural light. The second Bedroom provides additional space for a den, guest space or office for your work at home needs. Convenient second floor laundry with stackable Washer & Dryer plus a 4 pc Bathroom. Notables: Fibre Internet available, HRV for healthy living and Hot Water Tank is owned. Lawn Care and Snow Removal included in condo fees, along with one designated parking space and visitor parking is on-site. Enjoy maintenance-free living in Cobourg's convenient east-end location, only 40 minutes to GTA or a commuter ride from the Cobourg VIA! Additional units and layouts available. Photos are of a different build, and some are virtually staged. (id:61476)
703 - 448 Drewery Road
Cobourg, Ontario
Welcome to Cobourg's sought after EAST VILLAGE...This PREMIUM PARK FACING bungalow style stacked Townhome will be turn key....a pre-construction unit where YOU get to choose the colours and finishes! Enjoy this amazing location, only a quick a stroll or bike to the historic downtown of Cobourg with amazing beaches, marina, restaurants, patios and shopping! The Midtown plan offers a fantastic open concept main living area with a beautiful Kitchen featuring a sit-up breakfast bar and stainless steel appliances. Large, southern facing window in the Living Room lets in tons of natural light. Upgraded Luxury Vinyl Plank flooring throughout. Primary bedroom with ensuite privilege to the 4 pc bathroom. Second bedroom can be used as a guest space, office or den. Laundry Room with Washer & Dryer. Notables: Fibre Internet available, HRV for healthy living and Hot Water Tank is owned. Lawn Care and Snow Removal included in your condo fees, along with one designated parking space plus visitor parking available. Enjoy maintenance-free living in Cobourg's convenient east-end location, only 40 minutes to GTA, or a commuter ride from the Cobourg VIA! Additional units and layouts available. (id:61476)
109 - Blk 59 Joseph Gale Street
Cobourg, Ontario
Introducing STUDIO 24 in Cobourg's sought after EAST VILLAGE, located a walk or bike ride distance to Lake Ontario's vibrant waterfront, beaches, downtown, shopping, parks and restaurants! Construction by Stalwood Homes, these affordable studios are perfect for the first time home buyer, professional or down-sizer. Beautiful modern finishes enhanced with 9 ft ceilings. Open concept living room and stylish kitchen with Stainless Steel appliances. Convenient in suite laundry with a stackable Washer & Dryer. Luxury Vinyl Plank throughout with tiled washroom. Purchaser customizes colours and finishes and also enjoys a $5000 upgrade allowance! Fibre Internet available, HRV for healthy living, heat pump provides primary heating/cooling, owned hot water tank. Lawn Care And Snow Removal included in condo fees, along with one designated parking space and visitor parking is on-site. Easy access to the 401 corridor, convenient Cobourg VIA stop, and just a 45-minute drive to the Oshawa GO. **EXTRAS** Photos are virtual renditions of the build. (id:61476)
661 Ewing Street
Cobourg, Ontario
Stop allowing your future wealth, to be eroded by endless "Executive Orders" and Tariffs. Secure your future with income property. It's value won't erode. This is a sound, stand alone, two unit investment. It is also ideally suited to "live in one, rent the other" or a multi-generational arrangement or even a new age two family "shared ownership" arrangement. Take charge of your own future with "bricks and mortar" security, a time tested and true winner. (id:61476)
22 Butler Street W
Brighton, Ontario
A lovely 5 bedroom home with 2 baths and 2 kitchens, family owned since 2004.The house has been totally updated over that time with new windows and doors. New Furnace, A/C and duct work in Oct 2016 with Rockwool Safe and Sound in the ceilings and between the downstairs rooms with 5/8 fire drywall and resilient channel installed on the ceilings. With the newest smoke and fire detectors. The house has 200 amp service for an (EV charging station) with 60 amp service going to a 1000ft 2 garage including a loft. Roughed in heated floors and water, plus a small attached shed out back. New roof, soffit, fascia and eavestrough on the house 2023, garage was built and finished between 2017 & 2020. Located on a child-friendly cul-de-sac with a 1/2 acre treed lot and green space on the side for privacy and without neighbours behind. The upstairs kitchen has built in recycling and garbage pullouts and a new stone countertop plus wall-to-wall kitchen cabinets with Maple/Birch doors with slide out shelves. This is a perfect house for extended families, investors, and small business owners/contractor's, with lots of space for equipment inside and out. Both units have washer and dryer hook up and heated bathroom floors. Over $120000 upgrades in the last 8 years (id:61476)
911 Ernest Allen Boulevard
Cobourg, Ontario
Choose your finishes in this ** TO BE BUILT ** all brick Kendal Estate, built by New Amherst Homes. The epitome of a picture perfect storybook home with a covered front porch, in the reveled Cobourg community of New Amherst. Featuring 3 bedrooms + study, and 3 baths, this 2363 sqft home is the perfect family home! Full unfinished basement with 8' ceilings and rough-in bath. **Next-level Standard Features** in all New Amherst homes: Quartz counters in kitchen and all bathrooms, luxury vinyl plank flooring throughout, Benjamin Moore paint, Custom Colour Exterior Windows, high efficiency gas furnace, central air conditioning, Moen Align Faucets, Smooth 9' Ceilings on the main-floor, 8' Ceilings on 2nd floor and in the basement, 200amp panel, a fully sodded property & asphalt driveway. **EXTRAS** Late 2025 closing - date determined according to date of firm deal. Sign on property noting Lot 61. (id:61476)
925 John Fairhurst Boulevard
Cobourg, Ontario
Introducing the Boswell Estate - a new design concept by New Amherst Homes. This 3 bedroom, 2.5 bath home spans 2258 sqft across the main and second floor. A secondary suite on the lower level is 988 sqft with 1 bedroom, 1 bathroom, a living area and kitchen, not to mention the accessible walk-out. This home features a double attached garage, with roof-top patio. Imagine a neighbourhood built for well-being where you know your neighbours, meet the world out front, and relax in the privacy of your courtyard. Where small-town charm meets big-city convenience. This is New Amherst Village. Life here means quiet streets, front porch connections, and lush green spaces. Thoughtfully designed as a mixed-use, walkable community, it blends seamlessly with Cobourg's historic charm. At its heart, an iconic Clock Tower and a main street boulevard unite homes and businesses in classic architectural style. Privacy and connection coexist, with parks, a community garden, and local amenities just a short walk away. Built for quality, sustainability, and beauty, New Amherst Village is a neighbourhood designed to enhance both life and landscape. **Next-level Standard Features** in all New Amherst homes: Quartz counters in kitchen and all bathrooms, luxury vinyl plank flooring throughout, Benjamin Moore paint, Custom Colour Exterior Windows, hi efficiency gas furnace, central air conditioning, Moen Align Faucets, Smooth 9' Ceilings on the main-floor, 8' Ceilings on 2nd floor and in the basement, 200amp panel, a fully sodded property & asphalt driveway. **EXTRAS** Late 2025 closing - date determined according to date of firm deal. Sign on property noting Lot 24. (id:61476)
953 John Fairhurst Boulevard
Cobourg, Ontario
Introducing New Amherst Homes' Calcutt Cottage [on a 50' frontage pie-shaped lot]. This sweet to-be-built bungalow spans 1483 sq ft on the main floor + an additional 721 sq ft in the lower-level suite. Offering 3 bedrooms + 2 full baths on the main-floor, plus a finished 1 bedroom, 1 bathroom in-law suite in the lower level -- perfect for multi-generational living, short and long term rentals. Imagine a neighbourhood built for well-being where you know your neighbours, meet the world out front, and relax in the privacy of your courtyard. Where small-town charm meets big-city convenience. This is New Amherst Village. Life here means quiet streets, front porch connections, and lush green spaces. Thoughtfully designed as a mixed-use, walkable community, it blends seamlessly with Cobourg's historic charm. At its heart, an iconic Clock Tower and a main street boulevard unite homes and businesses in classic architectural style. Privacy and connection coexist, with parks, a community garden, and local amenities just a short walk away. Built for quality, sustainability, and beauty, New Amherst Village is a neighbourhood designed to enhance both life and landscape. **Next-level Standard Features** in all New Amherst homes: Quartz counters in kitchen and all bathrooms, luxury vinyl plank flooring throughout, Benjamin Moore paint, Custom Colour Exterior Windows, hi efficiency gas furnace, central air conditioning, Moen Align Faucets, Smooth 9' Ceilings on the main-floor, 8' Ceilings on 2nd floor and in the basement, 200amp panel, a fully sodded property & asphalt driveway. **EXTRAS** Late 2025 closing - date determined according todate of firm deal. Sign on property noting Lot 31. Note: virtual images are designer's concept only. (id:61476)
689 Wilkins Gate
Cobourg, Ontario
The all-brick, Greystone Estate is a new model being introduced by New Amherst Homes. Featuring 1876 sq ft, with 3 bedrooms across the two floors. With the principal suite on the main-floor, this home will surely be coveted by all ages. A double-car carport with covered walk-way to the side door. Imagine a neighbourhood built for well-being where you know your neighbours, meet the world out front, and relax in the privacy of your courtyard. Where small-town charm meets big-city convenience. This is New Amherst Village. Life here means quiet streets, front porch connections, and lush green spaces. Thoughtfully designed as a mixed-use, walkable community, it blends seamlessly with Cobourg's historic charm. At its heart, an iconic Clock Tower and a main street boulevard unite homes and businesses in classic architectural style. Privacy and connection coexist, with parks, a community garden, and local amenities just a short walk away. Built for quality, sustainability, and beauty, New Amherst Village is a neighbourhood designed to enhance both life and landscape. **Next-level Standard Features** in all New Amherst homes: Quartz counters in kitchen and all bathrooms, luxury vinyl plank flooring throughout, Benjamin Moore paint, Custom Colour Exterior Windows, High efficiency gas furnace, central air conditioning, Moen Align Faucets, Smooth 9' ceilings on the main-floor, 8' ceilings on 2nd floor and in the basement, 200amp panel, a fully sodded property. **EXTRAS** 2025 closing date determined according to timing of firm deal. Sign on property noting Lot 11. (id:61476)
954 Ernest Allen Boulevard
Cobourg, Ontario
The Lakeport Estate is a 3-bedroom, 2.5-bathroom [to-be-built] brick home that perfectly blends classic design with modern living in the prestigious neighbourhood of New Amherst. This 2,640 sq ft estate showcases contemporary finishes, including 8-ft and 9-ft smooth ceilings and luxury vinyl plank flooring throughout. The open-concept kitchen, complete with sleek quartz countertops, flows seamlessly into the expansive great room and breakfast nook creating a bright and inviting space perfect for entertaining. The spacious principal bedroom is a dream come true offering a walk-out to a covered balcony, a large walk-in closet and a luxurious five-piece ensuite. The second floor also features a convenient laundry room and generously sized secondary bedrooms that have a semi-ensuite ideally situated between them. Practicality meets style with inside access to the attached 2-car garage, as well as private laneway access to the garage and driveway at back of estate. New Amherst's thoughtfully designed community features uninterrupted sidewalks on both sides of the street, complemented by visually appealing, environmentally friendly, tree-lined boulevards making it as accessible as it is beautiful. **Additional next-level standard features from New Amherst include: Benjamin Moore paint, custom colour exterior windows, high-eff gas furnace, central air conditioning, Moen Align Faucets, smooth 9' ceilings on the main-floor, 8' ceilings on 2nd floor and basement, 200amp panel, a fully sodded property & asphalt driveway** Sign on property noting Lot 52. (id:61476)
2 - Blk 53 Drewery Road
Cobourg, Ontario
Ideally Situated In Cobourg's East End, This 1,564 Sq Ft To Be Built, Interior Townhome, Offers 3 Bedrooms, 2.5 Bath And Tons Of Space For Everyone. Build New With Your Design Choices From Top To Bottom! Large Foyer With Open Ceiling To 2nd Storey, Leads To Your Open Concept Living Space. Gourmet Upgraded Kitchen With Ample Counter Space And Soft Close Cabinetry, Pendant Lighting, Quartz Countertops, Pantry Plus A Sit Up Island. Bright Dining Area With Lots Of Windows & Patio Doors To Where You May Have A Deck Built For Barbecuing And Relaxing In Your Backyard! Beautiful Oak Stairs And Railing Lead To The 2nd Floor. The Large Primary Boasts A Full Ensuite & Walk In Closet. Second And Third Bedrooms, Convenient Second Floor Laundry Room & 4 Pc Bathroom Complete The Second Floor. Garage With Inside Access To The Front Foyer. Full Basement Has Rough-In For A Bathroom, With An Option To Finish Now Or Later! 9ft Ceilings On Main Floor, Luxury Vinyl Plank Flooring Throughout, Ceramic Tile In Washrooms. Includes Sodded Lawn, Paved Driveway, Central Air, High Efficiency Furnace, Air Exchanger. Walk Or Bike to Lake Ontario, Cobourg's Vibrant Waterfront, Beaches, Downtown, Shopping, Parks And Restaurants. An Easy Commute To The Oshawa GO With 401 Access. Sample Photos Are Of A Similar Build, Already Constructed, Some Virtually Staged (id:61476)
943 Ernest Allen Boulevard
Cobourg, Ontario
The Amherst Estate is the crown jewel of the highly sought-after New Amherst community. Timeless architecture inside and out creates the perfect canvas for this 3-bedroom, 3-bathroom [to-be-built] home. The 2,810 sq ft of living space has been designed with both grandeur and comfort in mind. A formal dining room and open-concept kitchen flow effortlessly into the expansive great room, creating an ideal space for entertaining. A standout feature of the main floor is the bright and airy conservatory, which allows for plenty of natural light creating the perfect spot to unwind. A grand double-staircase leads to the second floor, where a spacious lounge and walk-out to a balcony provide a serene retreat. The principal bedroom suite is a true sanctuary, complete with a large walk-in closet and a luxurious five-piece ensuite, featuring a free-standing soaker tub, a beautifully tiled walk-in shower, and double vanity. The second floor also includes two generously sized bedrooms, with a semi-ensuite ideally situated between them. Conveniently access the attached 2-car garage from the main floor laundry room. New Amherst has made accessibility part of their thoughtfully designed community, with uninterrupted sidewalks on both sides of the street. Offering visually appealing and environmentally appreciated tree lined boulevards, along with private laneways. **Next-level Standard Features** in all New Amherst homes: Quartz counters in kitchen and all bathrooms, luxury vinyl plank flooring throughout, Benjamin Moore paint, Custom Colour Exterior Windows, Hi-Eff gas furnace, central air conditioning, Moen Align Faucets, Smooth 9' Ceilings on the main-floor, 8' Ceilings on 2nd floor and in the basement, 200amp panel, a Fully Sodded property & Asphalt Driveway. **EXTRAS** Late 2025 closing available - date determined according to timing of firm deal. (id:61476)
79 Colborne Street W
Oshawa, Ontario
Great two until investment property. Unit #1 main level, 2 bedroom converted to one. Kitchen, living, & dining rooms with 4 piece bathroom with laundry in basement. Unit #2 upper level; 1 bedroom combined with living, kitchen/breakfast nook, 4 piece bathroom (fridge & stove). Unit #2 is vacant and completely renovated. On the west side of the house there is 40 ft. of vacant land which could accommodate a large garage or maybe even another house. (id:61476)
16028 Simcoe Street
Scugog, Ontario
Investment Property Opportunity! Bungalow w/ Legal Accessory Apartment Main Suite (1,477sf): W/2 Bdrms, 9' Ceilings, 11' Coffered Ceiling in Great Rm. Crown Moulding, Luxury Vinyl, Gas Fireplace W/Custom Mantel, Custom Cabinetry W/Backsplash & Valance Lighting, Quartz Counters, Modern Lighting & Potlights, Smooth Ceilings, SS Appl, W/O to Deck, Private Garage. Private Washer/Dryer in Both Suites. Shows Beautifully!! Amazing Custom Home Appeal!Accessory Apartment (1,527sf): W/2 Bdrms, 9' Ceilings, Natural Light, Modern Lighting/Pots, Open Concept, Custom Cabinets & Island, Private Garage, Sep Entrance & Meters. Paved Drive & Sod. 6 Min.Walk to Lake & 4 Min Drive to Boat Launch. (id:61476)
98 Olive Avenue
Oshawa, Ontario
PROJECT ALERT!!! Shovel Ready Townhouse Site. Infill Lot Approved for Five Townhouses, Four fronting on Court Street with Front Parking and End Unit with Two-Car Parking off of Olive Avenue. In September 2023 the property was granted several minor variances under City file # A-2023-89 The notice of Decision is attached to listing. Architect Plans attached are not permit approved, but sample of what could be built. This provides permissions for all the deficiencies noted on the site plan drawing. The next steps in the process is as follows: Complete the permit drawings, apply for building permits, and go to construction. Once the foundations are complete, the applicant will need to complete the part lot control process. This will then divide the property into 5 individual saleable townhouses. Shovel Ready sites are hard to find. Townhouses could also be kept as rentals. Site is across the road from Cowan Park and backs onto Michael Starr Trail. Site will be less then 1000 feet down the trail to the Newly Proposed Metrolinx GO Station and a short walk to Downtown. Great opportunity, site has been cleared of previous home and ready to go. Zoning allows for Towns, Apartment, Duplex, Triplex, etc. Get in on the Ground Floor in this Area as it is set to boom with Official Plans moving towards allowing major density around the proposed Metrolinx Transit Hub. (id:61476)
16 Hillcourt Avenue
Whitby, Ontario
Build Your Dream Home at 16 Hillcourt Avenue, Whitby A rare opportunity to own a fully serviced vacant lot in Whitbys highly sought-after Hillcourt neighborhood is now available. Situated at the end of a peaceful dead-end street, thisready-to-build R2-zoned property offers a serene, nature-filled setting while being just minutes from top-rated schools, local shops, restaurants, and major highways, including the401, 412, and 407.This prime lot is fully equipped with essential utilities, including water, sanitary, and 150mm storm sewer connections, making it truly ready for immediate development. Additionally, minor variances have already been approved by the city, covering minimum lot frontage, maximum building height, and maximum lot coverage. These approvals streamline the building process, eliminating delays and ensuring a smooth transition to construction. A significant advantage of this property is the substantial cost savings, with over $70,000 in development expenses already covered. Key reports and services including the House Siting &Grading Plan, Site Survey, Stormwater Management Brief, Arborist Report & Tree Protection Plan, Noise Impact Study, Environmental Screening & Soil Study, and Cash-in-Lieu of Parkland Fee have all been completed and paid for which takes about 1 -2 years to obtain. With these critical steps taken care of, the lot is genuinely turn key and ready to build. For those who are interested and seeking a seamless building experience, an award-winning builder is available for collaboration, with a building permit application already in place.The proposed architectural design is a stunning modern masterpiece that maximizes space, light,and contemporary aesthetics. Whether youre an investor looking for a high-value opportunity or a home owner ready to create a custom dream home, this property offers an exceptional chance to save 1-2 years of development time while securing a premium location in Whitby. (id:61476)
2594 Rundle Road
Clarington, Ontario
This property includes a 400 Amp total service, with connections to Secs 401/407. It features a roomy bungalow with 3+1 bedrooms, 2 bathrooms, and a private home office. Additional amenities include a carport, a fenced backyard, and a hot tub. The workshop measures 72.5' x 35', is insulated, and comes with a wood/oil furnace, a 16' x 14' roll-up man door, and a 100-gallon compressor with plumbing for compressed air. The garage is 36' x 22', insulated, with an 8' x 7' roll-up door, a certified wood stove, 220V electric heating, and an attached 22' x 8.5' covered storage area. Currently rented for $4250/month Tenant willing to stay. New water system with 3 Year warranty (id:61476)
435 Wilson Road N
Oshawa, Ontario
This remarkable detached back split bungalow offers an exceptional living experience with its thoughtfully designed layout. It features **3 spacious bedrooms** and **2 full washrooms**, ensuring comfort and convenience for families of all sizes. The property includes **2kitchens**, equipped with sleek **stainless steel appliances**, perfect for preparing family meals or entertaining guests. Located in a highly desirable neighborhood, this home provides easy access to **a wider range of amenities**, including **Shoppers Drug Mart**, **Costco**, and other essential retail outlets. It is also conveniently close to **Durham College** and **Ontario Tech University**, making it an ideal choice for families with students or professionals working there. Additionally, the home is just minutes away from **top-rated schools, parks, and recreational facilities**, offering a well-rounded lifestyle for all family members. With quick access to **Highway 407**, commuting is a breeze, allowing for seamless travel across the region. Whether you're looking for a comfortable family home or a sound investment, this property truly offers the best of both worlds. Don't miss the opportunity to own a home that combines style, functionality, and an unbeatable location! (id:61476)



