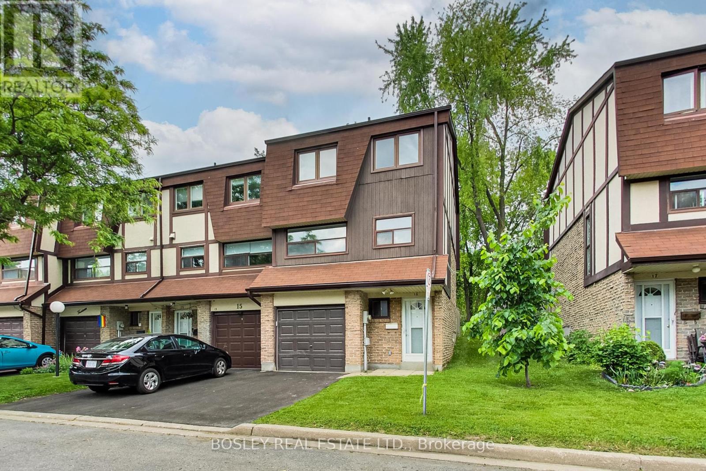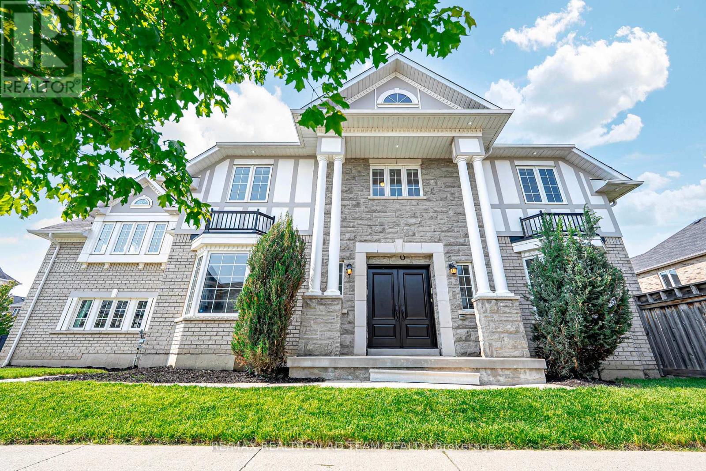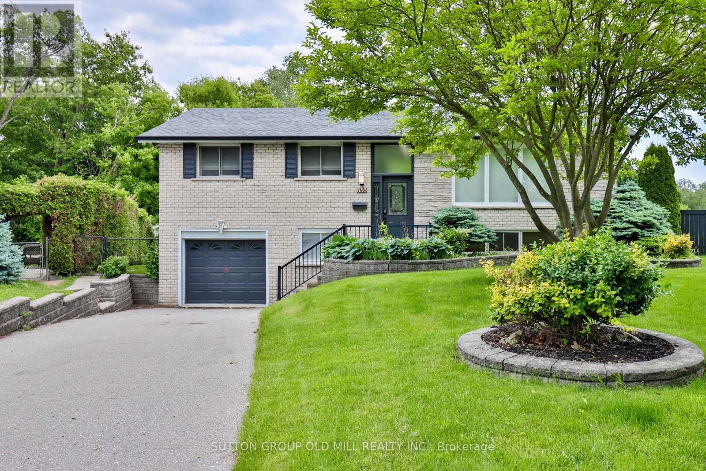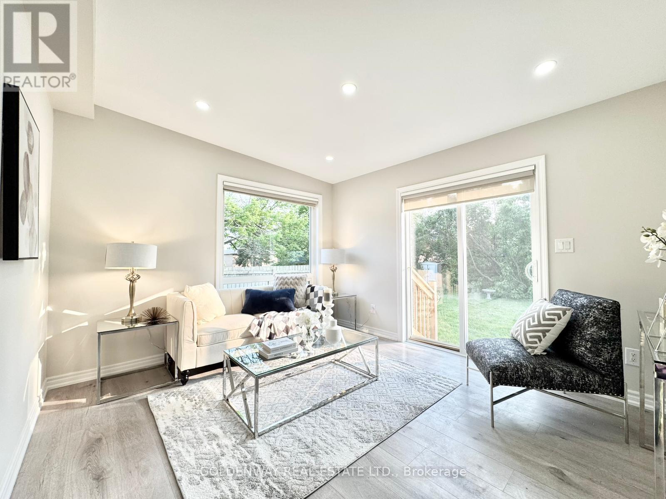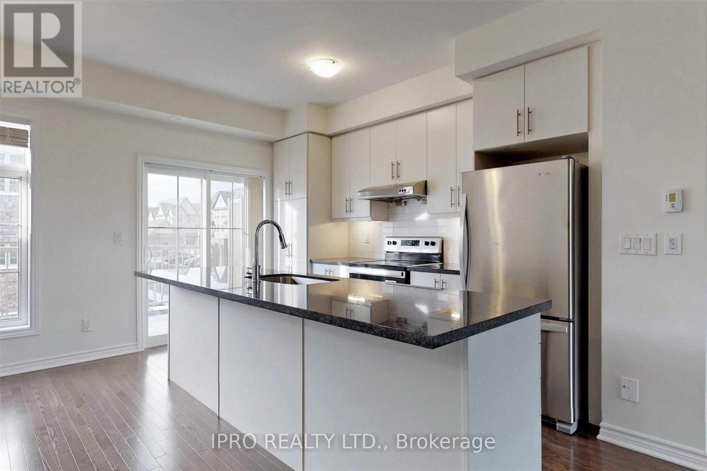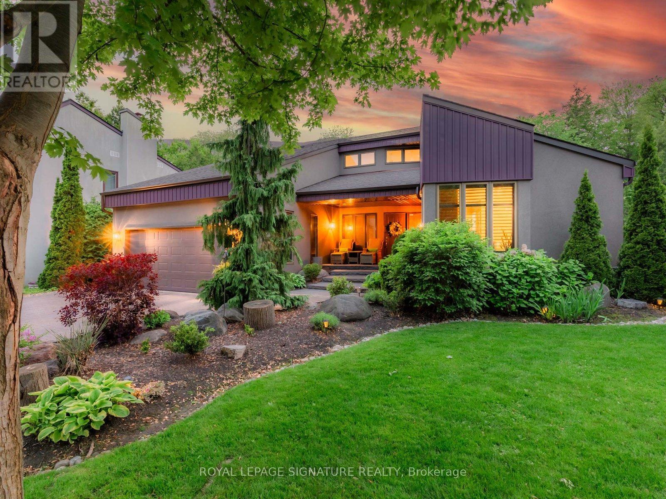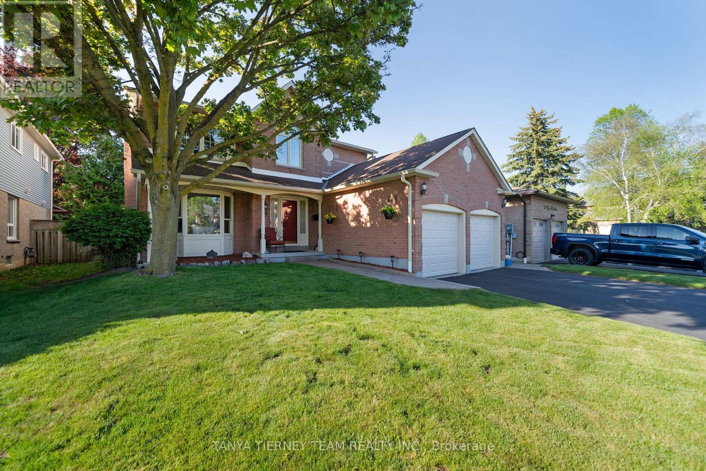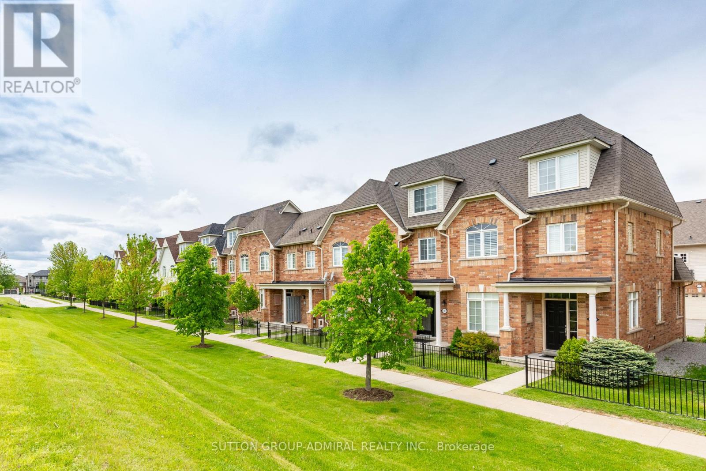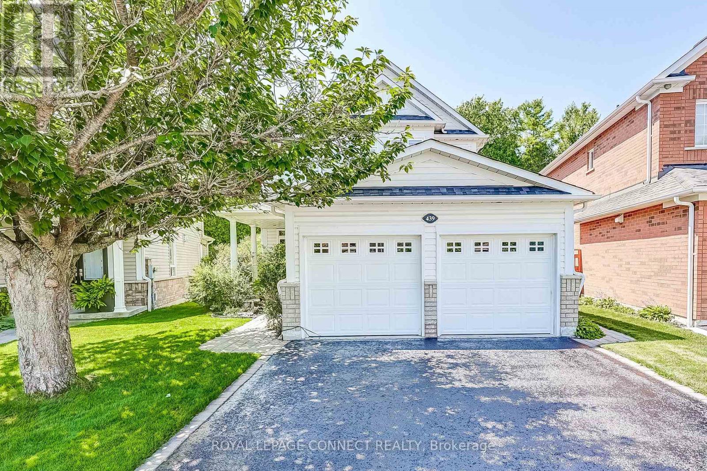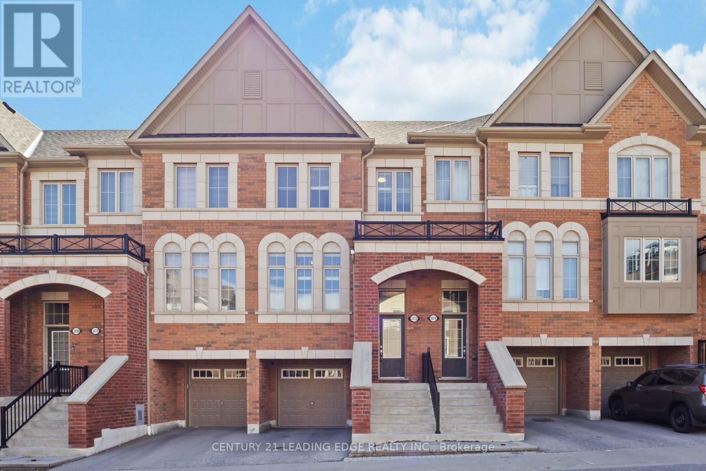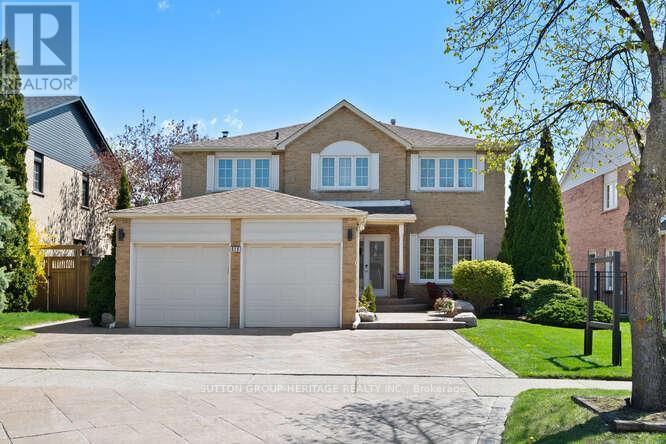42 Glenhaven Court
Scugog, Ontario
Immaculate Ranch Bungalow in the Heart of Port Perry. Step into this timeless two-bedroom, three-bath ranch bungalow that radiates care and sophistication. From the moment you walk in, you'll be welcomed by an open-concept layout that blends modern style and comfort, ideal for both everyday living and effortless entertaining. Every inch of this immaculate home reflects pride of ownership, from the graceful flow of the living space to the beautifully appointed bathrooms. The layout offers both functionality and refinement, with spacious principal rooms and a thoughtfully designed floorplan that suits a variety of lifestyles. Located just moments from all amenities, including top-rated schools, the hospital, and charming downtown Port Perry, this home offers the perfect balance of convenience and tranquility. Whether you're looking to right-size in style or settle into an elegant, low-maintenance lifestyle, this home is a rare find. Come experience the ease and beauty of bungalow living. Schedule your private tour today. (id:61476)
40 Glenhaven Court
Scugog, Ontario
Designer Bungalow with Exceptional Finishes & Backyard Oasis. Thoughtfully crafted with incredible attention to detail, this home features a stylish open-concept layout highlighted by a cozy fireplace, gorgeous hardwood floors, and soaring 9-foot ceilings on both levels.The expansive primary suite is a true retreat, offering a luxurious ensuite and ample space for relaxation. The bright, professionally finished basement boasts large above-grade windows, creating an inviting extension of your living space. Step outside to your private summer paradise $150,000 in professional landscaping transforms the backyard into a serene oasis, perfect for entertaining or unwinding in complete privacy. This home is a rare blend of sophistication and function designed to impress, built to enjoy. (id:61476)
1659 Dreyber Court
Pickering, Ontario
WOW, This Is An Absolute Showstopper And A Must-See! This Stunning 3+1 Bedroom, 4-Bathroom Townhome-A True Showstopper That Offers Exceptional Value And Style! From The Moment You Enter, You'11 Appreciate The Thoughtfully Designed Layout, Perfect For Modern Living And Entertaining. The Main Floor Boasts A Bright, Open-Concept Living And Dining Area With A Seamless Walkout To A Fully Fenced Backyard, Ideal For Both Relaxation And Hosting. The Kitchen Features Elegant Crown Mouldings, Granite Countertops, And Ample Cabinetry, Combining Function And Sophistication. Upstairs, The Spacious Primary Suite Is A Private Retreat, Complete With A Juliette Balcony, A Walk-In Closet, And Its Own 2-Piece Ensuite. Two Additional Bedrooms And A Full Bathroom Provide Space For Family Or Guests. The Fully Finished Basement Adds Tremendous Versatility, Offering A Fourth Bedroom, A 4-Piece Bathroom, And A Comfortable Living Area-Perfect For Extended Family, A Home Office. Enjoy The Convenience Of Being Just Minutes From Shopping, Grocery Stores, Walmart, And Major Malls, As Well As Easy Access To Schools, Pickering's Recreation Complex, Hwy 401, And GO Transit. Whether You're A Growing Family Or An Investor Seeking A High-Quality Property With Long-Term Value, This Home Checks All The Boxes. Don't Miss Out On This Incredible Opportunity-Schedule Your Private Showing Today! (id:61476)
16 - 1975 Memory Lane
Pickering, Ontario
Bright + Spacious Townhouse with Lofty Ceilings and Flexible Layout This 3-bedroom, 2-bathroom townhouse offers incredible light, space, and potential. The living room impresses with soaring 13-foot ceilings and oversized windows, while the loft-style dining area adds architectural interest and great flow for everyday living or entertaining. The mostly renovated third floor features refreshed finishes, newer windows, new parquet flooring. Updated bathroom with glass shower. All bedrooms have closets and big windows allowing ample sunshine! The main level is mid-renovation perfect for a buyer looking to add personal touches and build equity. A bright, unfinished basement offers great storage or future development potential. Enjoy outdoor space with a fully fenced backyard, ideal for pets, play, or a quiet morning coffee. With a blend of completed updates and areas ready for customization, this home is a rare opportunity to create something truly your own. Quiet cul-de-sac minutes from shops, restaurants, the casino, trails, parks this is a unique opportunity to customize and make it your own (id:61476)
27 Farmers Avenue
Ajax, Ontario
* 3 Bedroom 3 Bathroom Freehold 2 St. Townhome in Sought After Neighbourhood of Central Ajax * 145 Ft Deep Lot * Pot lights on Main & Second * Smooth Ceilings Throughout * Upgraded Bathrooms * Kitchen With Quartz Counters & W/O to Backyard Patio * Primary Bedroom With 4 Pc Ensuite & Walk-in Closet With Custom Drawers * Interlock Front & Back * Close to Hwy 401/407, Schools, Shops, Parks & More * Windows (5 Yrs) * Furnace (9 Yrs) * Roof (11 Yrs) * (id:61476)
1064 Thompson Drive
Oshawa, Ontario
Welcome to 1064 Thompson Dr - a quality-built Minto upgraded 2006 sq ft freehold town house, only 1 year new with no maintenance fees! Enjoy clear views with no house in front. Features afunctional open-concept layout, upgraded finishes, and a finished basement by the builder. Modern kitchen with stainless steel appliances and walkout to backyard. 3 spacious bedrooms including a primary with ensuite and walk-in closet. Direct garage access from inside the home. Close to Hwy 407, Durham College, parks, schools, and more! (id:61476)
62 Mccourt Drive
Ajax, Ontario
Modern Comfort Meets Timeless Elegance In This Sunlit Corner-Lot Home. This Exquisite All-Brick And Stone Home, Built By John Boddy, Offers Luxury Living In A Prime Location Located Steps From The Lake. Featuring A Grand Double Door Entry With Upgraded Fibreglass Doors Completed In 2021 And Sun-Drenched Interiors, This Home Boasts Smooth Ceilings And Pot Lights Throughout The Main Floor. Enjoy The Warmth Of Oak Hardwood Floors On The Main And 2nd-Floor Hallway And Oak Staircase With Iron Pickets. The Separate Living And Dining Areas Include Coffered Ceilings And Upgraded Lighting, While The Kitchen Is Complete With Quartz Countertops, Waterfall Island With Breakfast Bar, Upgraded Cabinetry, And Stainless Steel Appliances Including A 2024 Samsung Smart Fridge. Walk Out To A Spacious Yard From The Breakfast Area, Perfect For Entertaining. A Spacious In-Between Family Room Features High Vaulted Ceiling With A Cozy Fireplace And Oversized Windows. The Primary Retreat Includes A Luxurious 5-Pc Ensuite And His & Her Closets. Enjoy Custom Window Treatments Throughout, With Motorized Remote-Control Shades In Key Areas And Blackout Blinds In All Bedrooms. Additional Highlights: Main Floor Laundry, Upgraded Powder Room, Exterior Pot Lights, Fresh Paint And Meticulously Maintained Lawn By Weedman. Just Steps To The Lake, Trails, Parks, Transit, And Minutes To Schools, Shopping, GO Station, Hwy 401, And Hospital. This Is Luxury Living At Its Finest! **EXTRAS** S/S Fridge, S/S Gas Stove, S/S Dishwasher, S/S Range Hood, Washer, Dryer, All Light Fixtures, CAC And Garage Door Opener With Remote. Hot Water Tank Is Rental. (id:61476)
853 Capri Court
Oshawa, Ontario
Stunning Renovated Home on Premium Ravine Lot! Rarely offered and beautifully updated, this exceptional home is nestled in a highly desirable community and backs onto a scenic ravine, offering ultimate privacy and a tranquil backyard retreat complete with a spacious deck and hot tub. Meticulously renovated from top to bottom, this home features elegant engineered hardwood flooring throughout and an open-concept layout designed for modern living. The chef-inspired kitchen is the heart of the home, showcasing sleek quartz countertops, a large center island, and stylish, contemporary finishes. The fully finished basement includes a separate entrance, one bedroom, one bathroom, and a generous recreational room - ideal as an in-law suite or income potential. Set on an oversized ravine lot with breathtaking views of Harmony Creek, this home delivers a peaceful, nature-filled setting right in your backyard. Additional highlights include: Spacious garage with epoxy flooring, Direct access to the basement apartment, Prime location just steps from the Donevan Recreation Complex, Quick access to Hwy 401 and Hwy 2. This is your chance to own a rare gem that blends luxury, comfort, and convenience in one perfect package. Don't miss out! (id:61476)
3116 Willowridge Path
Pickering, Ontario
Welcome To This Stunning Fully Upgraded 4 + 1 Bedrooms, 4-Washrooms Sherwood Model By Mattamy Homes, Located On A Premium Corner Lot With An Extended Driveway In The Highly Desirable Whitevale Community. Thoughtfully Designed For Everyday Living And Entertaining, This Home Features A Spacious Porch, Perfect For Relaxing, Smooth Ceilings, Builder-Grade Hardwood, And Upgraded Tile Throughout. The Main Floor Offers An Enclosed Den Off The Foyer Ideal For A Home Office Or Study Space Along With A Formal Dining Room And A Spacious Great Room Complete With Framing For A Wall-Mounted TV. The Modern Kitchen Is Both Stylish And Functional, Featuring Quartz Countertop/Backsplash, A Breakfast Bar For Casual Meals, And Stainless Steel Appliances, All Flowing Seamlessly Into The Open-Concept Living Space. Upstairs, You'll Find Four Well-Sized Bedrooms And Three Full Bathrooms, Including A Private Primary Suite With Walk-In Closet And A Custom-Tiled Ensuite, And A Second Bedroom With Its Own Ensuite And Designer Tile Accents Perfect For Guests Or Older Children. 200 Amp Electrical Panel, BBQ Gas Line, Larger Basement Windows, Rough In For Basement Washroom, Pot lights, Custom Blinds, & Lots Of Other Upgrades. Located In The Family-Friendly, Fast-Growing New Seaton Neighborhood, This Home Is Just Minutes From Parks, Trails, Schools, Shopping, And Major Highways, Offering A Perfect Blend Of Comfort, Convenience, And Lifestyle. (id:61476)
1286 Cedar Street
Oshawa, Ontario
**Motived Sellers** **House MUST BE SOLD in June, 2025** **Open House Jun 21 (Sat) 2-5 pm** **Come See This House In Person** To Truly Appreciate The Quality and Space Of This Newly Renovated Detached Bungalow With A Separate Side Entrance! This Is A Fabulous Family Home Which Is Also Great For Investment (Potential Rental Income Of Up to $4000 Monthly!!). Picture Windows, Carpet Free Throughout, Pot Lights, New Kitchen (2025), New Bathrooms (2025) And Separate Entrance To A Finished Basement With 2 Bedrooms, 2 Bathrooms, And A Living/Dining Area Made This House With Over 1500 Sq Ft of Living Space A Real Gem In A Quiet And Convenient Neighbourhood (Mins To The Beach!) Updated Plumbing and Electrical Works (200 amp) As Well As Front Yard Deck and Backyard Stairs, Waterproofed Foundation, Laminate and Tile Flooring Throughout, Freshly Painted In Neutral Colours. **This Beautiful House Is In Move-In Conditions! Just Bring Your Personal Belongings And Move In To Enjoy This Great Home!** A Total of 5 Bedrooms & 3 Bathrooms. Main Floor Living/Dining Room and Family Room With Pot Lights. New Kitchen (Renovated 2025) Featuring Lots of Cabinet Space With Soft Closing Cabinet Doors, Quartz Countertops, Undermount Double Sinks, Pull-out Faucet. Brand New Stainless Steel Fridge And Dishwasher. Two New FULL Bathrooms (Renovated 2025) Featuring Glass Shower Doors, Rain Shower Heads, New Vanity, New Lights, and New Faucets. Laundry Room With New Washer, Dryer And Wash Basin. Separate Side Entrance Leading To A Basement Apartment With 2 Bedrooms, 2 Bathrooms, and Living/Dining Room. GREAT For An In-Law Suite Or Rent it Out For Extra Income! Some New Windows and New Ceiling Lights in Bedrooms. Just Steps to Schools, Restaurants, Supermarket, Shopping and Public Transportation. It Is A Very Nice House For Your Family Or As A Great Investment. Long Driveway Can Park 6 Cars, Plus an Extra Parking Space In Front Of The House For A Total Of 7 Parking Spots! (id:61476)
11 Porcelain Way
Whitby, Ontario
Spacious 3+1 Bedrooms,3 Washrooms Townhouse build by Minto with Huge Master Bedroom in Desirable Whitby Location, Quartz Counter w/center island, Backsplash & S/S Appliances in Kitchen & w/o to Terrace, Open Concept Great Room, Kitchen & Dining Area, Oak Stairs with Hardwood Floors on Main & 2nd Floor, Very Spacious Main Level Office/Den Could be used as 4th Bedroom, A Main-Level Flex Room Offers You a Quiet, Private Office or Reading/TV Den. Access to Garage from House, Double Garage, Lots of Natural Light, Huge Foyer, 9 ft Ceiling on 2nd Floor, Air Cond, Window Blinds All Around the House, Nice Layout, Large Windows, 3 Parking Spots, 200 Amp Breaker Panel, Garage Door Opener with Remote & Keypad, Storage Space in Basement. Minutes to Highway 401 and 412, 407 and GO Station, Whitby Shopping Mall, Community Centre. No Hassle of Grass cut. Seller(s) or Seller's agent makes no guarantee regarding the accuracy of room measurements. Thanks for Visiting **EXTRAS** POTL Fee Covers Garbage & Snow Removal (id:61476)
1373 Salem Road N
Ajax, Ontario
This Stunning Executive end-unit townhouse, featuring 3 bedrooms and 3 bathrooms, offers the perfect blend of space, privacy, and modern living. As an end unit, it provides added natural light, extra windows, and a larger lot size compared to interior units. Fully renovated townhouse, brand new laminate flooring top to bottom, new staircase with modern iron rods, Pot lights, freshly painted, New Stove, New Garage door opener. The ground floor includes a welcoming foyer. This living room can be used as an office, den, study room, guest room, Library, and has convenient access to the garage. On the second level, you will find an open-concept living and dining area with a 9 ft ceiling with laminate flooring and large picture windows, a modern Kitchen with stainless steel appliances with lots of cabinets, Granite countertops with an under-mount sink and backsplash, walkout to a huge size terrace perfect for entertaining with family and friends, The third level is dedicated to the private quarters, featuring 3 good size bedrooms with brand new light fixtures including a primary suite with a 3 pcs ensuite with standing glass shower and double door closet and huge size windows for so much daylight, 2nd bedroom has a skylight for daylight with laminate floor and closet, 3rd bedroom has a laminate floor with 2 closets with picture windows, We did spend thousands of $$$$ for renovations just for your convenience, Close to shopping center, schools, amazon fulfillment center, place of worship, Greenwood conservation area, Deer Creek golf course, HWY 401 & 412, **EXTRAS** Offers Welcome anytime. Deposit a Bank Draft or Certified Cheque With the Offer. (id:61476)
1014 Tiffany Circle
Oshawa, Ontario
This executive home is waiting for you! Located on an secluded court offering Exceptional"chalet style" living right here in the city. Walk in and immediately be left speechless with stunning views overlooking your panoramic ravine lot. Enjoy long summer evenings entertaining on the expansive deck while your guests enjoy swimming in the resort-like pool. After a long day of work unwind in your hot tub connecting with nature in your fully private landscaped yard.Enjoy cooking meals in the renovated open concept kitchen with built in appliances and granite counters. The great room is truly the heart of the home with massive custom windows, oversized fireplace, and open concept to both the large kitchen and vaulted front foyer.This home is perfect for the whole family, including a primary retreat on the main floor with a5 piece custom ensuite bathroom, walk-in closet, and extra built-in storage. Upstairs features 3 unique bedrooms all with ample storage and a large washroom with double vanity and skylight.The basement includes a rec room with wet bar and gas fireplace along with 3 additional bedrooms and extra full bathroom. This is the perfect place to set up a home office or gym.Truly a home you can't out-grow. (id:61476)
3031 Hwy 7a
Scugog, Ontario
Discover the perfect haven for gardening enthusiasts in this meticulously maintained three-bedroom raised bungalow, set on a generous 0.417-acre lot. The property features a breathtaking backyard oasis, complete with beautifully designed gardens, vibrant perennials, a garden shed, and a relaxing hot tub. Inside, the bungalow offers three spacious bedrooms, a large dining area, and a cozy primary suite on the upper level, which includes a walk-in closet and a three-piece bathroom. The lower level boasts a recreation room that encompasses a games area, seating space, and an office nook, alongside a substantial storage and laundry area. Ample parking is available for cars, boats, and RVs, making this home a true gem for those who appreciate both comfort and outdoor living. (id:61476)
60 Glen Dhu Drive
Whitby, Ontario
Welcome to 60 Glen Dhu Drive in the highly sought after Rolling Acres community! Nestled on a premium 121 ft deep mature lot, this 4 bedroom family home offers a manicured curb appeal & inviting entry into the traditional main floor plan with formal living room & dining room with elegant french doors. Gorgeous vinyl plank floors through to the updated kitchen with quartz counters, updated cabinetry, stainless steel appliances & spacious breakfast area with bay window. Additional living space in the family room featuring cozy gas fireplace & sliding glass walk-out to the entertainers deck & private backyard oasis with lush gardens, fragrant lilac tree & swing. Convenient main floor laundry room with separate side entry & updated exterior door. Double garage with 2 openers & backyard access. Upstairs offers 4 generous bedrooms including the incredible primary bedroom retreat with renovated 4pc ensuite & walk-in closet. Additional living space can be found in the fully finished basement complete with large rec room, above grade windows, cold cellar, pot lights & ample storage space. This immaculate one owner home is freshly painted in neutral decor & is located steps to parks, schools, transits & shops! Updates include roof 2025, furnace 2019, central air conditioning 2019, updated windows in 2015 & 2020 and more! (id:61476)
60 Wicker Park Way
Whitby, Ontario
Welcome to 60 Wicker Park Way, a warm and inviting 3-storey townhome in the heart of desirable Pringle Creek community. From the moment you step inside, it's clear this isn't just a home, but a thoughtfully designed layout for real everyday fun living. The main level features a bright, open-concept family room with direct access to your double-car garage, it's so practical and convenient, especially on busy mornings. Down the hall, a private bedroom with it's own functional 4-piece ensuite offering flexibility for guests, in-laws, or a dedicated home-office. Upstairs, your soaring cathedral ceiling opens the space with natural light. The kitchen is complete with updated appliances and a breakfast bar, flowing seamlessly into the dining and living areas to create a central hub for everyday living. A second bedroom and another 4-piece washroom are also on this level, providing comfort and privacy for family or your visitors. Step through the dining room to your oversized private balcony, an ideal outdoor escape with a natural gas hookup for BBQs or quiet mornings with your coffee. The entire top floor is your personal retreat. The primary suite features a generous walk-in closet with custom organizers and a 4-piece ensuite, offering the perfect blend of hideaway and comfort. The partially finished basement is ready for your personal touch, which is ideal for a gym, media room, or added storage. And your washer and dryer (as is) right next to it, makes your chores easy and beneficial. Outside, a quiet, well-kept courtyard surrounds you, part of a small, friendly complex with a modest POTL fee that supports beautifully maintained grounds. Ideally situated near top-rated schools, scenic parks, shopping (No Frills, Shoppers, Tim Hortons), public transit, the community rec centre, and the luxurious Thermëa Spa. With quick access to Highways 401, 407, and 412, convenience is at your doorstep! At 60 Wicker Park Way, all that's left to do is move in and make it your own home! (id:61476)
439 Woodsmere Crescent E
Pickering, Ontario
Stunning Home Backing Onto Forest - Loaded With Extras! With over 3000 sq ft of living space, this beautifully maintained home is nestled on a quiet street & backs directly onto a lush forest, offering serene views & ultimate privacy. Designed for comfort & entertaining, the property boasts a sparkling inground pool, perfect for summer get-togethers or relaxing weekend swims. Inside is a spacious, open-concept main floor with updated kitchen, cozy living area, & large windows that flood the space with natural light & showcase forest views. The lower level includes spacious living area, fireplace, bar, & versatile extra room, ideal for a guest suite, home office, or media room. Additional features include workshop, 2 laundry rooms, custom ensuite closest, inground sprinklers, heated garage, a generator ensuring you're never left in the dark, & numerous other thoughtful upgrades throughout the home. This property truly has it all-peaceful nature, modern comfort,& standout extras. (id:61476)
46 - 2472 Bromus Path
Oshawa, Ontario
Welcome to the Windfields Community of Oshawa. Amazing location! Beautiful home with Scenic Green Space Views in Prime Location! Beautifully maintained. In one of Durhams most vibrant & family-friendly communities. Gorgeous full traditional style townhome Boasting 4 Bedrooms, 3 baths, 2 car parking with garage & private driveway. Rarely offered in the area, this home offers an eat in kitchen, additional large family room with a walk out to the backyard & garage access as well as a finished basement & 2 spacious storage rooms and it backs onto greenspace. Perfect blend of warmth, comfort, style, & luxury. Ideal for every lifestylefrom young professionals to growing families. Grand Covered Front Entrance creates a Welcoming 1st Impression while Direct Garage access adds every day convenience. Elegant Finishes include Hardwood flooring throughout the main & lower level as well as the stairs throughout. All complemented by classy wrought iron spindles & large windows that flood the home with natural light. Spacious Layout designed with generous living spaces & offers versatile layout perfect for any family dynamic. Eat-In Family Size Kitchen is Bright & Airy, boasting stainless steel appliances & walkout to balcony overlooking lush green space & trail perfect for morning coffee or evening unwind. Ground level complete with large sun filled Cozy Family Room offering a 2nd walkout to a lower deck & backyard that also backs onto peaceful green space & trails. These 3 levels have everything you could want, but you also have the added bonus of a lower level finished basement offering extra space that would be perfect for home office, gym, hobby room or children's play area. Stunning, Move In Ready and Just Waiting for You. Only minutes to highways Highways 407, 412 & 401. Walking distance to transit, Costco, shopping, tons of dining choices, various medical clinics, & multiple new plazas. Just minutes to Ontario Tech University & Durham College. (id:61476)
107 - 201 Brock Street S
Whitby, Ontario
Welcome to Station No 3. Modern living in the heart of charming downtown Whitby. Brand new boutique building by award winning builder Brookfield Residential. Take advantage of over$100,000 in savings now that the building is complete & registered. The "King" is a gorgeous,2-storey townhome at 1352 sq. ft with soaring 10' ceilings. Enjoy the main floor's open concept layout with walk-out to terrace, additional pantry storage & powder room for guests. The oak staircase leads you to the upper floor's spacious den, primary bedroom with 4 piece en-suite washroom, second bedroom with walk-out to balcony, & in-suite storage with laundry area. Enjoy lovely finishes including kitchen island, quartz countertops, soft-close cabinetry, ceramic backsplash, upgraded black Delta faucets, wide-plank laminate flooring, & Smart Home System. Floor-to-ceiling windows allow lots of natural light to flow through the space. Easy access to Highways 401, 407 & 412. Minutes to Whitby Go Station, Lake Ontario & many parks. Steps to several restaurants, coffee shops & boutique shopping. Immediate or flexible closings available. 1 parking & 1 locker included. State of the art building amenities include, gym, yoga studio, 5th floor party room with outdoor terrace with BBQ's & fire pit, 3rdfloor south-facing courtyard with additional BBQ's, co-work space, pet spa, concierge & guest suite. (id:61476)
5 Freer Crescent
Ajax, Ontario
Welcome to 5 Freer Crescent Where Space, Style & Serenity Meet! This beautifully maintained 4-bedroom home offers the perfect blend of comfort and functionality in one of Ajaxs most desirable neighbourhoods. Step inside to discover large, bright, and spacious principal roomsideal for growing families or entertaining guests. The open-concept layout is filled with natural light, creating a warm and inviting atmosphere throughout.The finished basement is a true bonus, featuring large windows in the back portion that bring in plenty of daylightrare for basement living! Enjoy a built-in bar, perfect for movie nights, hosting, or relaxing after a long day.Step outside to your private backyard oasis! The stunning inground pool is surrounded by mature trees and backs directly onto green space, offering unmatched privacy and a peaceful, nature-filled setting.Don't miss your chance to own this fantastic family home in a sought-after Ajax communityclose to schools, parks, shopping, and all amenities. (id:61476)
629 Foxwood Trail
Pickering, Ontario
Located in a highly desirable community just minutes from Highway 401, this beautifully upgraded 4-bedroom, 3-bathroom home offers luxury living at its finest! The professionally landscaped backyard is an entertainer's dream - featuring heated inground pool and hot tub and seating area. Inside you will find a spacious layout with numerous high-end upgrades, including granite countertops and a large, full finished basement. The basement sports a wet bar, pool table, poker table, wine cellar and extra storage space. Conveniently located within walking distance to top-rated schools, and just minutes from the GO station (7 mins), Pickering town Centre (8 mins), Frenchman's Bay (10 mins), and close to major highways, parks, splash pad, transit, grocery stores and more. (id:61476)
10 Calloway Way
Whitby, Ontario
Brand New never lived in townhome Kensington Model 2145sq ft of above grade living space in the heart of Downtown Whitby community. This exceptional 3 BED 2.5 bath with elegant upgraded finishes, features 9ft ceilings on main floor, upgraded flooring, stairs, quartz countertops, basement cold room, and over $63,000 in decor and incentive upgrades. List of all upgrades and features available to review. $1,000 MOVING EXPENSE + $5,000 PEACE OF MIND GIFT IN FORM OF CHEQUE OR GIFT CARD TO PURCHASER AFTER CLOSING, 1 YEAR FREE POTL FEES CREDIT ON CLOSING, $0 Development/Levies Charges. (id:61476)
26 Calloway Way
Whitby, Ontario
Brand New never lived in freehold townhome BLOOMSBURY Model 1714sq ft of above grade living space in the heart of Downtown Whitby community. This exceptional 3 BED 2.5 bath plus 3 pc rough-in bath in basement with elegant upgraded finishes, features 9ft ceilings on main floor, upgraded flooring, stairs, quartz countertops close to $40,000 in decor and incentive upgrades included. List of all upgrades and features available to review. $1,000 MOVING EXPENSE + $5,000 PEACE OF MIND GIFT IN FORM OF CHEQUE OR GIFT CARD TO PURCHASER AFTER CLOSING. 1 YEAR FREE POTL FEES CREDIT ON CLOSING. $0 Development/Levies charges. (id:61476)
34 Burnham Boulevard
Port Hope, Ontario
Welcome home! Whether you are buying your first home or downsizing, this home is perfect for you. One of the largest lots on the street, this home has been lovingly card for and shows pride of ownership. Large living and dining rooms with lots of light, laminate flooring and a lovely picture window. Walk in to the gourmet style kitchen wonderfully renovated with white cabinetry, granite counters, coffee servery and cabinet, pantry and walk out to large oversized yard fully fenced. Three great bedrooms with the primary bedroom featuring double windows, semi 4pc ensuite and walk in closet. The basement is completely finished with a rec room that is perfect for your media room or gym, and office area for those that work from home. Please see the list of features and updates attached to the listing. This home is move in ready with loads of updates! (id:61476)





