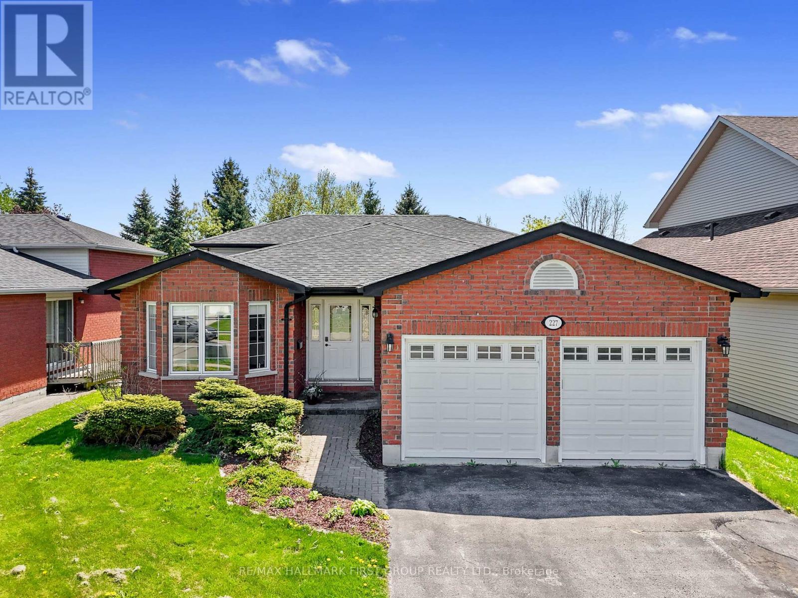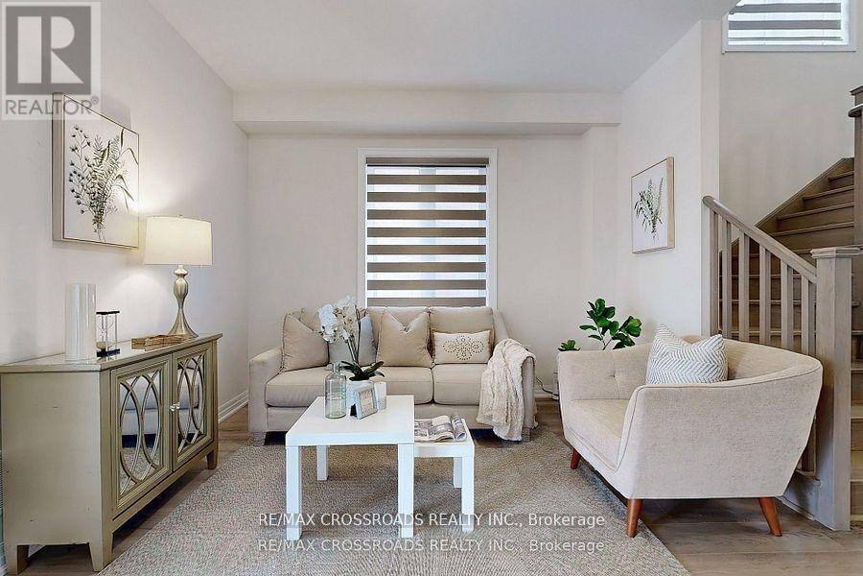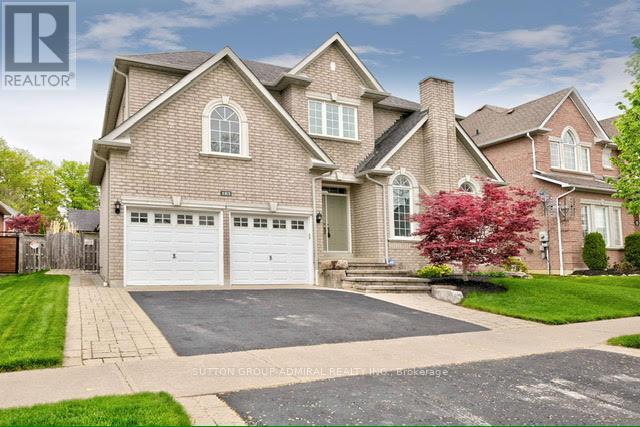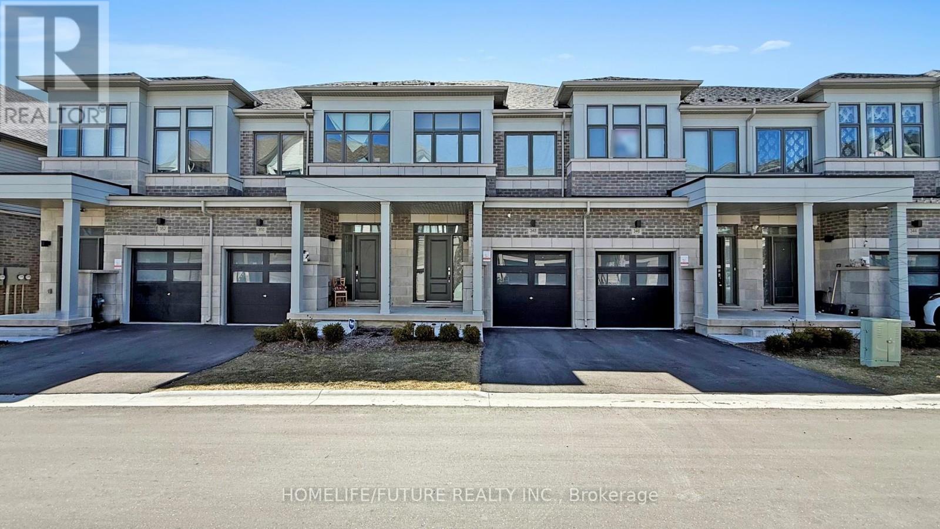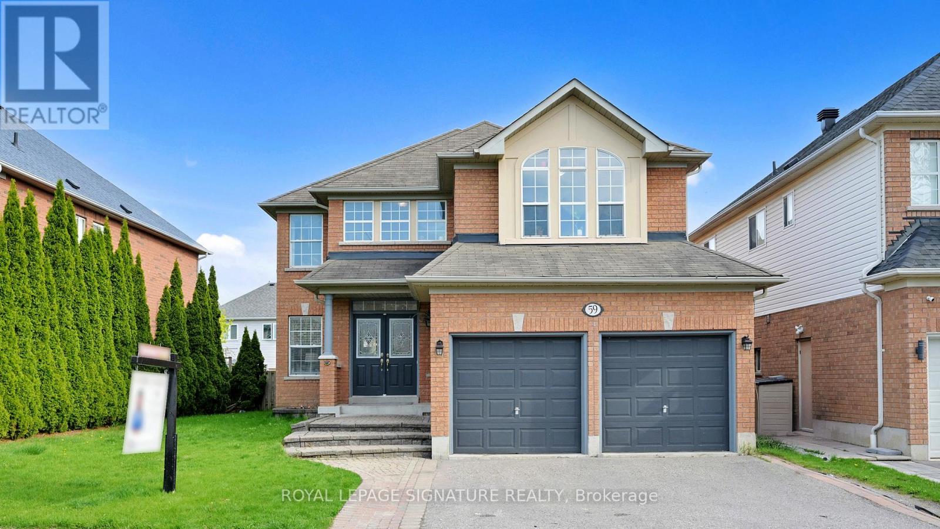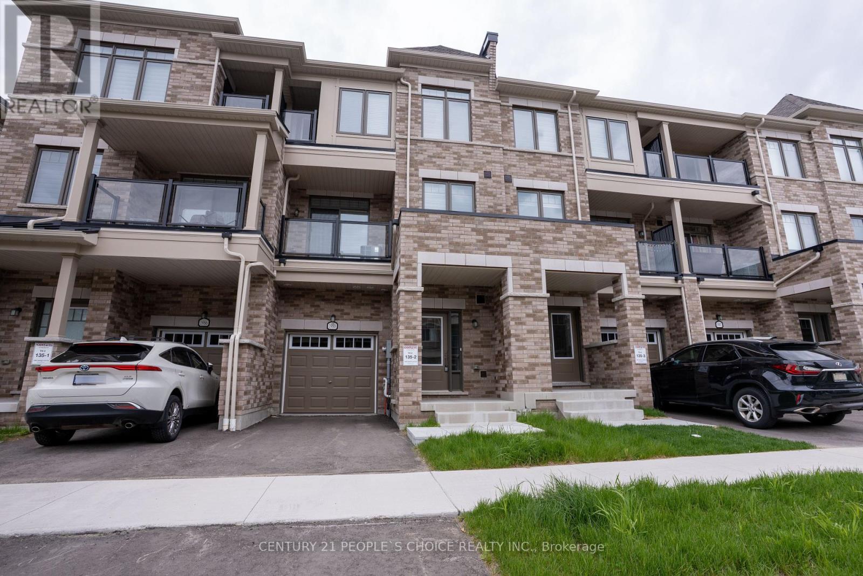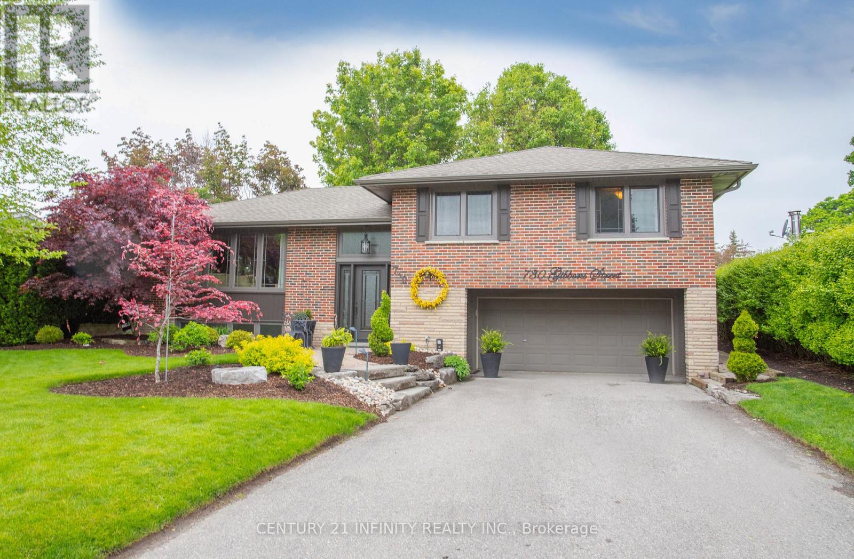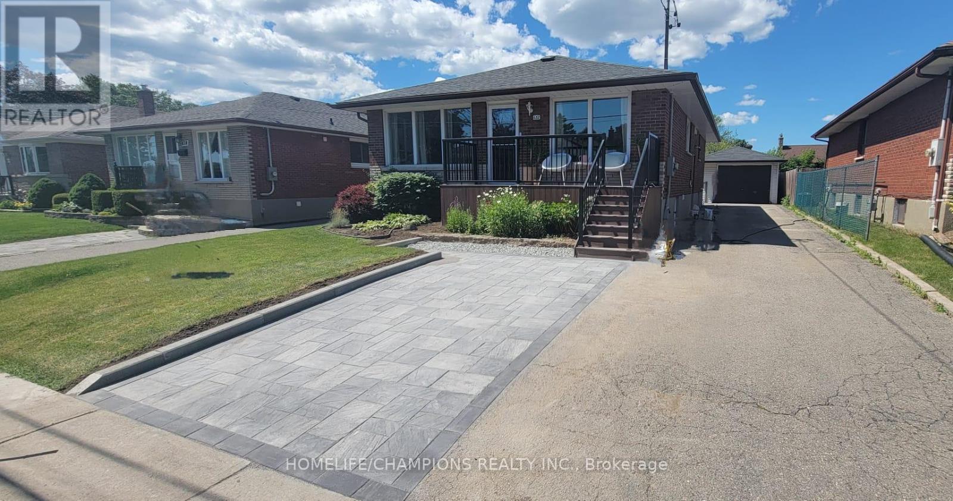227 Huycke Street
Cobourg, Ontario
This charming brick backsplit is the perfect blend of family-friendly comfort and in-law potential. Centrally located in Cobourg, it features an attached garage and a bright, open front entrance leading into a spacious living and dining area. Hardwood flooring runs throughout the space, with a bay window in the living area bathing the room in natural light. The dining area offers plenty of room for family meals and entertaining. The bright, spacious kitchen boasts ample cabinet and counter space, an informal dining area, and a walkout to a side deck, ideal for summer BBQs. Overlooking the family room, the kitchen allows for easy connection while enjoying the warmth of a cozy fireplace or stepping outside to the backyard, extending the living space during warmer months. Upstairs, the home offers two inviting bedrooms, including a generous primary suite with dual closets. The modern semi-ensuite bathroom is designed with luxury in mind, featuring a glass shower enclosure, a freestanding tub, and a dual vanity. The lower level includes a bright bedroom and a full bathroom, while the basement provides an additional bedroom and plenty of storage for a growing family's needs. A patio area, mature trees, and a sprawling yard create a peaceful retreat outside. Situated just moments from local amenities and with easy access to the 401, this is an ideal place to call home. (id:61476)
75 Ed Ewert Avenue
Clarington, Ontario
Beautiful 2-Storey Treasure Hill-Built Home In A Quiet Neighbourhood of Newcastle!! Less then 2 years old Home with 9' Ceilings & Open Concept Layout, 4 Bedrooms & 4 Upgraded Ensuites & Walk out Basement !! Double Car Garage W/ 6 Total Parking Spaces! Modern Kitchen, Quartz Countertop, Oak Staircase, Engineered Laminate Flooring Throughout, Main Floor Laundry, Entry from Garage & Much Much More!! This Home Is Located Within A Family-Friendly Neighbourhood!! Close To All Amenities Including Hwy 115 & Hwy 2, GO Station, Stores, Schools, Banks, Parks, Plazas, Libraries, Churches... (id:61476)
3680 Westney Road
Pickering, Ontario
Outstanding opportunity for developers, builders, and investors! Approximately 10 acres of prime development land, recently approved under the Town of Pickering's North East Secondary Plan. The property is strategically located at the corner of Highway 7 and Westney, 519 feet along Highway 7 and 677 feet along Westney Road. This is a high-growth area, this property offers immense potential for residential development. The property features a spacious, well-maintained existing 4-bedroom, 4-bathroom 4-level split home provides rental income potential during the planning stages. Close proximity to future community amenities, major highways, and infrastructure projects. A rare chance to secure a significant footprint in a highly desirable and expanding market. (id:61476)
183 Tormina Boulevard
Whitby, Ontario
Executive 2948 Sqft, 4 Bedroom and 3 full washrooms on second floor With An Appealing Open Concept Design. 9 feet ceiling on Main Floor. Moving condition. Many Luxurious Upgrades Throughout Including Extensive Pot Lighting, Gleaming Hardwood Floors Including The Grand Spiral Staircase. Two gas fireplaces. Beautiful Gourmet Kitchen Featuring Breakfast Bar, Siena Maple Cabinetry, Large Panty, Upgraded Stainless Steel Appliances. The main floor laundry/mudroom offers garage access and functional storage. Finished basement with two bedrooms, wet bar and Central Island. Major updates include Roof (2024), Furnace (2024) , New Painting (2025) , New Broadloom (2025), Upgrade washrooms (2025). Ravine is just steps away.Near to Mall, Restaurants, Bank and Public Transit. Sinclair Secondary School Area. Great Neighborhood! (id:61476)
348 Okanagan Path
Oshawa, Ontario
2023 Build Townhouse Exudes Modern Luxury, Offering A Spacious And Bright Open Layout That Maximizes The Sense Of Space. With Three Elegantly Designed Bedrooms And Two And A Half Bathrooms, It Ensures Both Comfort And Style. The Contemporary Eat-In Kitchen Is Equipped With A Gas Stove And Stainless Steel Appliances, Perfect For Culinary Enthusiasts. For Added Convenience, The Home Also Features A Laundry Room On The Second Floor. Large Windows Throughout The Townhouse Fill Every Room With An Abundance Of Natural Light, Creating A Warm And Inviting Atmosphere. Ideally Located, This Property Is Close To Public Transit, Highway 401, Ontario Tech University, Durham College, Schools, Parks, A Golf Course, And A Variety Of Shopping Centers. Additionally, It Boasts A 200-Amp Electrical Service, Ensuring That It Meets Modern Power Needs. This Townhouse Offers A Blend Of Luxury, Convenience, And Practicality, Making It The Perfect Place To Call Home. POTL Fee Covers Snow Removal. (id:61476)
23 Hillcourt Avenue
Whitby, Ontario
Unique property with Investment and Development Opportunity. Welcome to an exceptional opportunity in the highly sought-after Pringle Creek community of Whitby -- perfect for builders, developers, and visionary homeowners. Tucked away on a quiet dead-end cul-de-sac, this detached 3-bedroom brick bungalow with a walk-up basement and attached 2 car garage sits on a rare and expansive half-acre lot with an impressive 113-foot frontage. The current home includes a bright, open concept living and dining room with large bay windows that flood the space with natural light. The primary and secondary bedrooms boast new hardwood flooring and bright windows, awaiting your personal finishing touches. For the right buyer, this is more than just a home -- it is a canvas full of opportunity. You could renovate the current structure or build your dream estate on a rare oversized lot with a backyard that will make you feel like you are living in the countryside and evoke feelings of tranquility. There is also the exciting possibility of severing the lot into two separate parcels and building two custom homes, both of which could possibly include three additional dwelling units (ADUs) in addition to the principle dwelling, creating even more value. The Pringle Creek area is undergoing a beautiful transformation, with many custom-built homes adding prestige and value to the neighbourhood. Do not miss your chance to be part of this evolving and desirable community. This property is limited only by your imagination -- explore the possibilities and make your vision a reality. *** Property being sold "As Is". Buyers to conduct their own due diligence on all aspects of the property. *** (id:61476)
59 Medland Avenue
Whitby, Ontario
Welcome to this spacious 5-bedroom, 4-bathroom detached home situated on a wide 53-ft lot in the community of Williamsburg. Located in a family-friendly neighbourhood with elementary and high schools nearby, this home offers both space and convenience. Inside, you'll find pot lights throughout, a functional layout, and generous living areas perfect for entertaining or everyday living. The primary bedroom features a private ensuite for added comfort, while the additional bedrooms offer flexibility for a growing family, home office, or guest space. Also offers a full spacious finished basement. A great opportunity to settle into a well-loved community close to schools, parks, transit, and more. (id:61476)
16 Andrea Road
Ajax, Ontario
Welcome to 16 Andrea Rd! This Charming Detached 3+1 BR, 4 Bath Home Is Nestled In A Quiet, Family-Friendly Waterfront Community. Offering Over 2000 Sq Ft Of Living Space Across All Three Levels. This Beautifully Maintained Home Is Perfect For Families At Any Stage - Whether You're Looking to Expand, Downsize or Accommodate Multigenerational Living. The Main Floor Features A Living Room With Fireplace and An Open, Spacious Kitchen, Flooded With Natural Light, Perfect For Both Culinary Adventures And Entertaining. It Includes Stainless Steel Appliances, A Breakfast Bar, Eat-In Space, And A Walkout To A Deck And Large Fully Fenced Backyard. The Backyard Offers Added Privacy With No Homes Directly Behind! Creating A Space Perfect For Relaxing And Enjoying The Outdoors Or Hosting Guests. Upstairs The Primary Bedroom Includes A Walk-In Closet And Ensuite Bath, Plus A Second Floor Laundry For Added Convenience. The Finished Basement Adds Even More Versatility, With Recently Upgraded Vinyl Flooring, A Cozy Recreation/Family Room Space, Plus An Additional Room Which Can Be Used As A Gym, Home Office Or Bedroom And Includes A 2-Piece WR. As A Bonus, The Home Is Professionally Wired For A Level 2 EV Charger - Just Install Your Own Charger. This Move-In Ready Gem Is Ideally Located Within Walking Distance To The Waterfront, Trails, Parks, Schools, Transit And Just Minutes Drive To The Ajax-Pickering Hospital. A Home That Truly Offers Comfort, Flexibility And A Prime Location All In One!! (id:61476)
111 Fred Jackman Avenue
Clarington, Ontario
Welcome to this stunning detached home, offering 2,478 square feet of beautifully designed living space in one of Bowmanvilles most sought-after neighbourhoods. From the moment you arrive, the upgraded stone front elevation sets the tone for the elegance and attention to detail found throughout the home. Inside, soaring 9-foot ceilings on the main floor and rich hardwood flooring create a warm, open-concept living space perfect for families and entertaining. The spacious family room features a cozy gas fireplace, while the formal dining area and large windows fill the home with natural light. The gourmet kitchen is a chefs dream, complete with granite countertops, a stylish backsplash, stainless steel appliances, a breakfast bar, and upgraded cabinetry that offers ample storage. Upstairs, four generously sized bedrooms provide comfort and privacy for the whole family. Situated on a premium lot with no rear neighbours, the backyard offers a peaceful, private setting-ideal for relaxing or hosting gatherings. This home is ideally located close to top-rated schools, parks, shopping, dining, and major highways, making it the perfect blend of luxury, comfort, and convenience. (id:61476)
1988 Cameron Lott Crescent
Oshawa, Ontario
Amazing opportunity to own Freehold Property with NO Maintenance Fees. Brick-Front townhouse in Oshawa's, Most Sought-After Neighborhood! Bathed In Natural Light. This 3-bedroom, 3-bathroom home features modern finishes throughout. Nice finished staircase. Enjoy the spacious open concept main floor of living & dining area with large window and bright modern kitchen and walk-out to a balcony. The upper-level features cozy bedrooms with windows including the primary bedroom with balcony. The Primary bedroom Opens To A Private Balcony, Offering A Perfect Retreat. Attached Single car garage with Private Driveway, Direct entry from garage to a big foyer. Located seconds to all amenities, Top schools, shopping, parks, Costco, Recreation Centers, Go train and highway 407. This Home Has It All -No Maintenance Fees, Just Pure Enjoyment! Don't miss this opportunity - it won't last long! (id:61476)
730 Gibbons Street
Oshawa, Ontario
Welcome to this charming and updated 3+1 bedroom home, nestled in the desirable Glens community. Offering a perfect blend of timeless character and modern upgrades, this property is sure to impress. Step inside to find rich hardwood floors throughout and newer high-end windows that fill the home with natural sunlight. The updated kitchen features quartz counters and island, ceramic backsplash, and stainless steel appliances. Adjacent to the kitchen, the cozy family room invites you to relax by the gas fireplace or step outside through the walkout to a huge deck perfect for morning coffee or evening gatherings. The primary bedroom offers comfort and convenience with a semi-ensuite bathroom. The finished basement with separate entrance, extra bedroom, and above-grade windows offers in-law capabilities. Both the front and backyards are beautifully landscaped, adding to the homes tranquil atmosphere and superb curb appeal. Conveniently located near schools, public transit, shopping mall, and all amenities. This home combines lifestyle and location in one outstanding package! (id:61476)
632 Olive Avenue
Oshawa, Ontario
Welcome to 632 Olive Avenue, a fully renovated legal duplex in a prime Oshawa neighborhood, offering over $200,000 in top-to-bottom upgrades and modern finishes throughout. This professionally finished bungalow features two self-contained 3-bedroom units, each with its own electrical panel, separate breakers, ensuite laundry, custom kitchens with quartz counter tops, luxury vinyl flooring, and separate entrances. The home also includes a detached garage, a fenced backyard, and 4 car driveway with interlocked extension for extra parking., making it ideal for investors or multi-generational families. Located close to schools, parks, shopping, transit, and major routes, this is a turnkey opportunity with peace of mind. Currently rented to AAA+ long-term tenants, the upper unit earns $2,595/month and the lower unit $2,195/month, providing a total monthly income of$4,790. The lower unit must be assumed, while the upper can be vacant on closing, offering flexible options for investors or owner-occupiers. Don't miss this one!! (id:61476)


