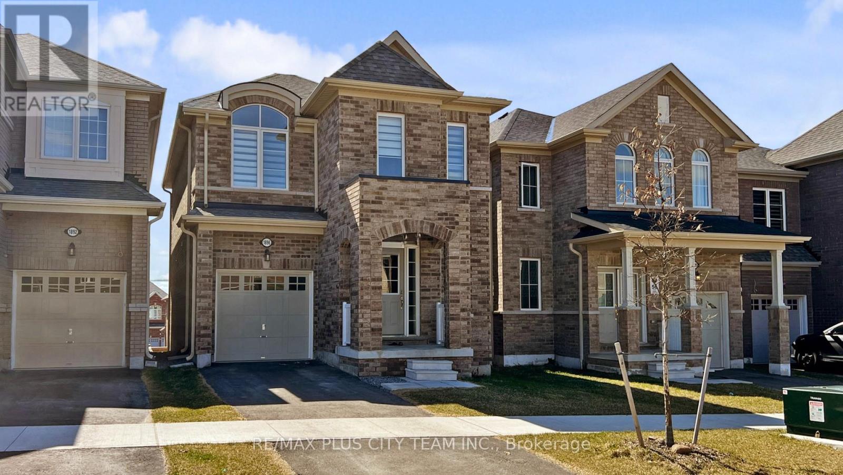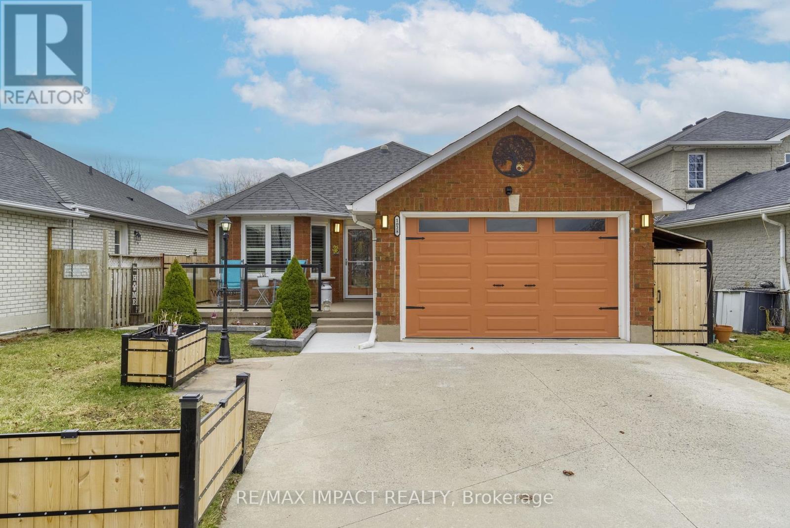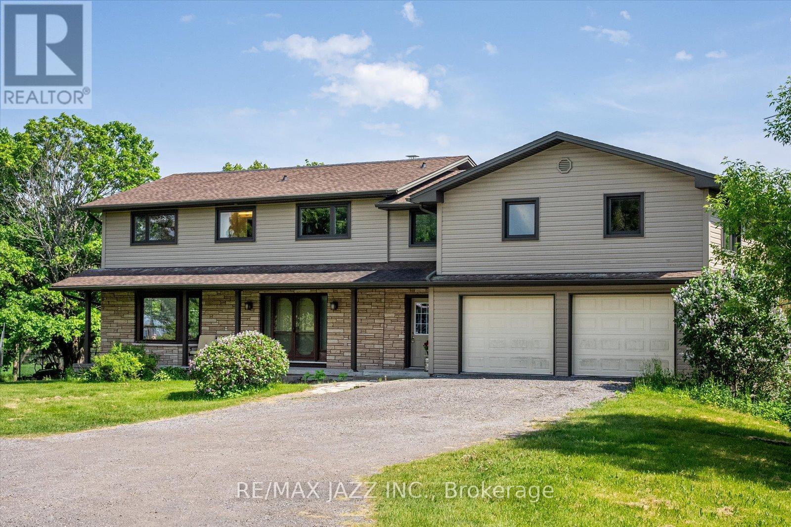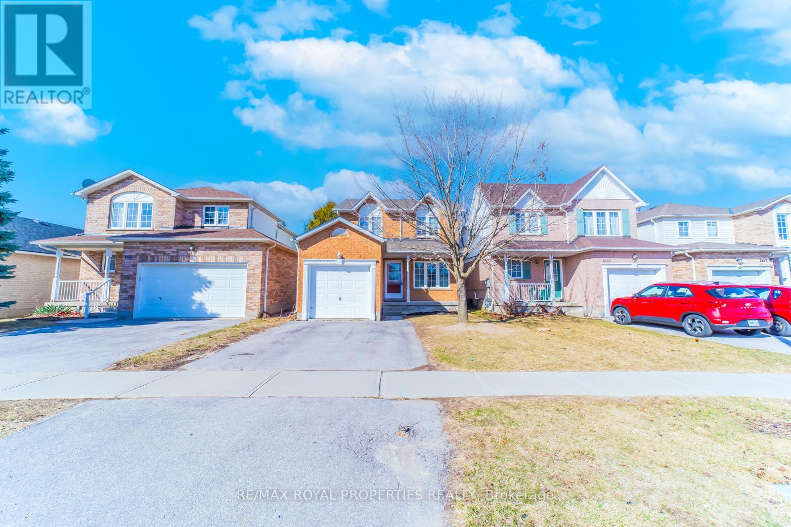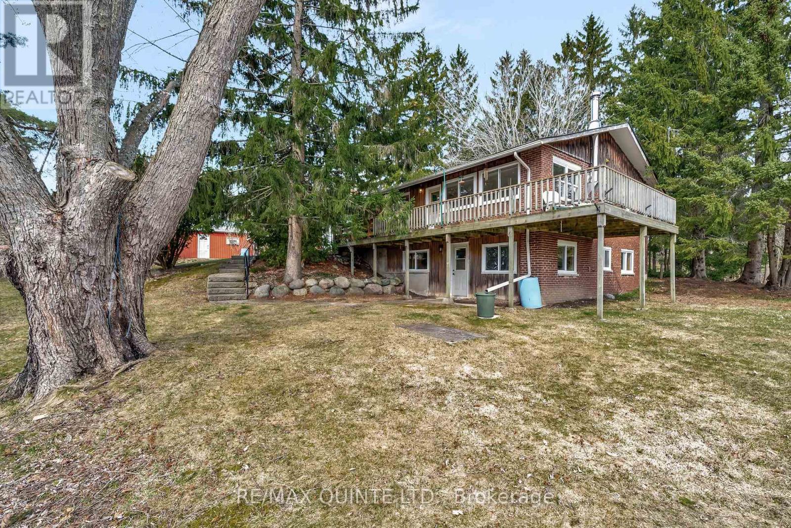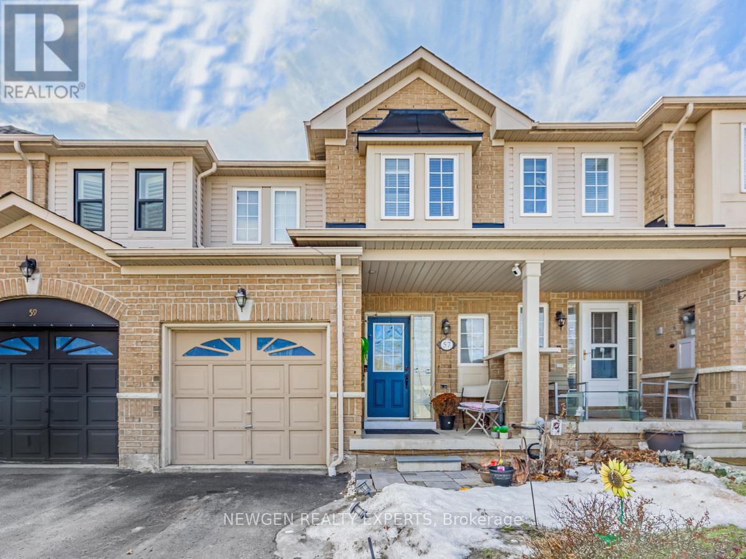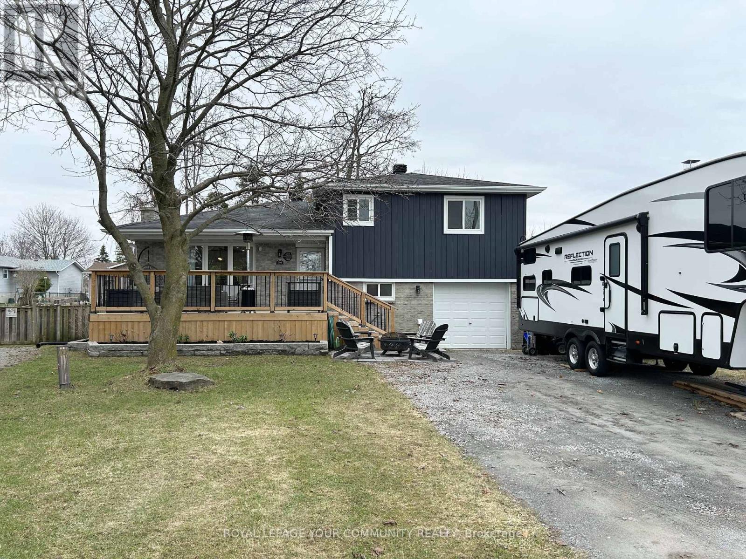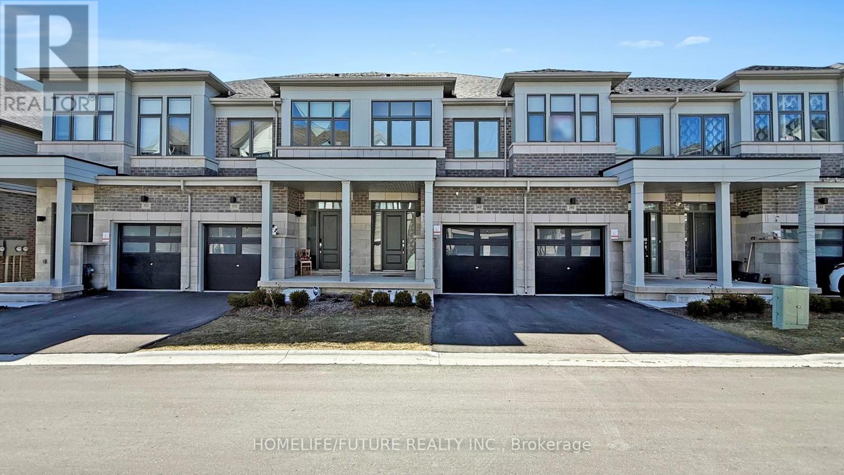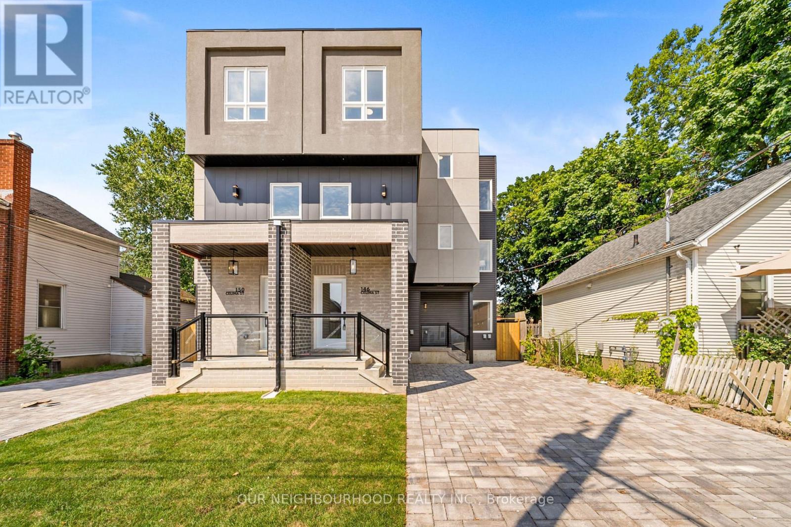98 Ontario St Street S
Cobourg, Ontario
Executive Beachside Home in Cobourg. Nestled in one of Cobourg's most sought-after waterfront neighbourhoods, this custom built home offers the perfect blend of luxury, tranquility, and lifestyle. Let the waves loll you to sleep. Just steps from the soft sands of Cobourg Beach and the vibrant historic downtown, this residence boasts meticulous design, high-end finishes, and thoughtful architecture that celebrates its stunning lakeside surroundings.From the moment you arrive, the home impresses with its grand entryway. Inside find soaring ceilings and oversized open-concept living spaces that are flooded with natural light and offer glimpses of Lake Ontario.The statement kitchen features custom cabinetry, quartz countertops and a large island perfect for entertaining. The open living room, anchored by a two-sided fireplace, opens to a covered terrace ideal for al fresco dining with the sounds of the lake as your backdrop.The primary suite is a private retreat with a spa-like ensuite bath, and a custom walk-in closet. Additional upper bedrooms are spacious and well-appointed, with designer finishes throughout. The finished lower level offers extra living space-ideal for a media room, gym, or guest suite.Additional features include a double garage, outdoor sauna and stone fireplace. Professionally designed and executed with scale, functionality and luxury in mind, this home exudes a classic and timeless style. From the family room, walk out to your outdoor living space.Cobourg, in the heart of Northumberland County, enjoys daily VIA train service, easy access to major highways, proximity to the GTA, a vibrant downtown, and the convenience of major retailers - all in addition to our famed sandy beach. (id:61476)
36 Rideout Street
Ajax, Ontario
Fully Renovated Detached 3 Bed/2 Bath Bungalow With Legal 3 Bed Basement Apartment | High-End Finishes | Prime Location. Welcome To This Stunning 3+3 Bedroom, 2+1 Bathroom Bungalow, Completely Renovated With Premium Materials And Impeccable Craftsmanship. This Home Features Two Fully Self-Contained Units With Separate Entrances And Separate Laundry. The Main Level Showcases Luxury Vinyl Floors, An Elegant Open-Concept Living And Dining Area, And A Modern Kitchen With All New Stainless Steel Appliances, Quartz Countertops And Custom Cabinets. Three Spacious Bedrooms And Two Full Bathrooms With Porcelain Tiles, Frameless Glass Showers And Quartz Vanity On The Main Floor. The Legal Basement Apartment Includes 3 Bedrooms, 1 Bathroom, A Full Kitchen, And A Separate Entrance Ideal For Extended Family Or Tenants. Enjoy Additional Features Such As Newer Furnace (2024) & Central A/C, Newer Roof (2023), And A Detached Garage With Ample Parking. Located In A Vibrant Neighborhood With An Excellent Walk Score, This Home Is Just Steps To Parks, Shops, Restaurants, Schools, And The Hospital. Elegant Design, Smart Layout, And Quality Finishes Make This Home A Perfect Choice For Those Seeking Comfort, Style, Investment Value. Live In The Main Floor And Rent Basement For $1900 (Est) Or Live In The Amazing Basement And Rent The Main Floor For $2900 (Est). (id:61476)
1896 Fosterbrook Street
Oshawa, Ontario
Bright & Spacious 4 Bedroom Detached Home with Premium Upgrades in Prime North Oshawa! Welcome to this beautifully upgraded 4-bedroom detached home located in the highly sought-after North Oshawa community. Boasting a functional open-concept layout, this home offers the perfect blend of comfort, style, and convenienceideal for families and entertainers alike. Enjoy a spacious family room featuring a cozy electric fireplace and large windows that bathe the home in natural light. The modern kitchen is equipped with stainless steel appliances, a center island, and a generous breakfast areaperfect for casual dining or morning coffee. Upstairs, you'll find four generously sized bedrooms, including a primary retreat with a walk-in closet and a 4-piece ensuite with a standing shower. Both bathrooms have been upgraded with Italian 24x24 tiles and modern standing showers. Additional highlights include second-floor laundry, motorized blinds, and a walkout above-ground basement offering extra living space with endless potential and direct access to a fully fenced backyard. The home also features garage parking plus a double driveway, providing space for multiple vehicles. Located just minutes from Highways 401 & 407, GO Station, top schools and colleges, parks, trails, and endless shopping plazas and this home truly has it all. Don't miss the chance to make this beautifully maintained home yours in one of Oshawa's most desirable neighborhoods! (id:61476)
1028 Tillison Avenue
Cobourg, Ontario
Discover the epitome of convenience and comfort in this charming 3-bedroom bungalow nestled in a prime location. Boasting proximity to shopping, the hospital, and easy access to the 401, every essential amenity is within reach. Step inside to find yourself greeted by a gourmet kitchen seamlessly blending with the inviting dining area and family room, complete with a cozy gas fireplace. Whether you're hosting a dinner party or enjoying a quiet evening in, this space offers the perfect backdrop for every occasion. Venture outside to your own private oasis - an expansive deck that overlooks a lush ravine lot, providing a serene backdrop for outdoor gatherings or simply unwinding amidst natures beauty. Downstairs, the lower level offers versatility and functionality with an additional bedroom, ideal for guests or family members, a convenient office space, and a spacious rec room with gas fireplace and a walkout to the secluded patio area with above ground pool , offering the perfect retreat for relaxation or entertainment. (id:61476)
1851 Misthollow Drive E
Pickering, Ontario
Dont miss out on this beautiful two-story home by Mattamy Homes, boasting impressive 9-foot ceilings and situated in a serene, welcoming neighbourhood. This meticulously designed residence features 4 spacious bedrooms and 4 modern bathrooms, including a luxurious master suite with an ensuite bathroom that invites abundant natural light. And an expansive walk-in closet Step inside to discover stunning hardwood floors and a gracefully curved archways with maple staircase that adds elegance to the main floor. The sous chef kitchen includes a stylish breakfast bar and opens to a private, fully fenced backyard patio perfect for entertaining or enjoying quiet evenings. This home is not only filled with natural light but also offers a finished entertainment basement complete with a full bathroom, providing the perfect option for an in-law suite or additional living space. Experience the perfect blend of comfort and sophistication this home truly has it all! (id:61476)
1911 - 1455 Celebration Drive
Pickering, Ontario
Welcome to this beautifully upgraded and spacious 1-bedroom, 1-bathroom condo in the newly built Universal City 2. Never lived in, this pristine unit features soaring 9-foot ceilings, a sleek open-concept layout, and a large balcony - perfect for enjoying your morning coffee or unwinding in the evening. The stylish kitchen boasts upgraded stainless steel appliances and flows seamlessly into the bright living and dining areas, making it ideal for entertaining. You'll also enjoy the convenience of in-unit laundry and a private storage locker. Residents have access to exceptional amenities including a state-of-the-art fitness centre, saunas, party room with full kitchen and lounge area. Outdoor amenities include a pool, BBQ area, landscaped terrace, cozy fire pit, cabanas, and comfortable lounge spaces. Ideally located within walking distance to the Pickering GO Station and just minutes from Hwy 401, Pickering Town Centre, local shops, restaurants, and the marina - this condo offers stylish living with unbeatable convenience. (id:61476)
94b Sanford Street
Brighton, Ontario
Enjoy a relaxed and easy lifestyle in this exquisite brand new semi-detached bungalow - nestled in the heart of Brighton! This brick & stone home offers 1441 SQ FEET of spacious main floor living! Imagine the convenience of living close to walking trails, downtown, and the many amenities of Brighton. Experience open concept living with soaring 9 foot ceilings throughout the main floor with the added bonus of a raised ceiling in the foyer. Your elegant kitchen features custom cabinetry complete with ceiling height cabinetry & an island that is perfect for entertaining family & friends! The living area showcases a tray ceiling with pot lights & allows easy access through your patio door that leads to your partially covered deck & backyard! The spacious primary bedroom is privately located, featuring a walk-in closet & ensuite complete w/a walk-in shower. A second bedroom, 4pc. bath & main floor laundry/mudroom are also located on the main floor. Single car garage w/inside entry to mudroom provides convenience with extra storage. Also featured is a custom designed open u-shaped staircase that leads to the light-filled unfinished lower level - offering the potential for additional living space! You will want to call this one "Home". This is a new construction home, photos are sample photos from a previously built model. (id:61476)
8733 Leskard Road
Clarington, Ontario
60 Gorgeous Acres Offering Total Privacy. Approx 42 Acres Of Farmable Land. The Balance Of The Property Includes Gardens, Forest, Trails And A Stream. Fenced Yard (140' X 175') For Children And/Or Pets. Detached 4 Bedroom Home Ideal For Combined Family/Business Purpose Or For Multi-Generational Family. Great Room, 3 Pc Washroom And Office/Bedroom On 2nd Floor Can Be Privately Accessed By 1 Of The 2 Staircases. Great Room W/ Wet Bar And Potential For Small 2nd Kitchen. Main Floor Rooms All Interchangeable Eg. Dining Room Currently Used As Living Room. Full Basement W/ Workshop Under Garage (Drive In Door). Sub Garage Can Store Full Size Tractor. Very Economical Geothermal Heating/AC (2009). Total Utility Costs Average $380/Month. Farmland is Rented. Option For Buyer To Continue Rental Or Not. Painted 2021. Siding, Fascia, Eaves and Some Windows (2015). Roof (2014). (id:61476)
888 Barbados Street
Oshawa, Ontario
Welcome Home! This Absolutely Stunning, Rarely Offered Modern Day Back-Split In One Of North Oshawa's Most Sought After Communities!! Beautiful Brick/Stone Exterior W/Upgraded Exterior Lighting, High & Airy Cathedral Ceilings, Hardwood Floors, Large Chef's Kitchen With Built-In S/S Appliances, Upgraded Tile & Backsplash, Upgraded Lighting Throughout, Gas Fireplace, Gorgeous Master, Fin Bsmt, Walk-Out Lower Level To Backyard W/Large Concrete Pad. (id:61476)
1891 Dalhousie Crescent
Oshawa, Ontario
This property is an ideal opportunity for both small families and savvy investors, offering a fantastic location just minutes from the University(UOIT). Nestled in a thriving neighbourhood with diverse demographics, its perfectly positioned to enjoy easy access to a range of amenities, including Walmart, Costco, Starbucks, and numerous other shops and restaurants. The home offers a cozy, well-maintained living space that is move-in ready, with potential for long-term value growth given its proximity to the university . House was well taken care of and recent upgrades include furnace, washer, dishwasher , fridge, countertop. This home comes with an active 'residential rental housing class 'A' licence. Whether youre looking to settle in a family-friendly area or seeking a solid rental property in a high-demand location, this home checks all the boxes. (id:61476)
17 Gallimere Court
Whitby, Ontario
**FREEHOLD - NO POTL FEES!** Welcome to 17 Gallimere Crt - a charming 3 bed, 3 bath freehold townhome nestled in the highly sought-after Whitby Blue Grass Meadows community. Perfect for first-time buyers and young families, this modern home offers a functional layout, open concept main floor and a recently finished basement. The bright & inviting kitchen features a sleek backsplash, S/S appliances, and overlooks a cozy living area with a gas fireplace ideal for entertaining or relaxing with family. The combined dining area walks out to a south facing backyard patio, thats fully fenced in and has a custom-built shed. Convenient powder room & garage access on main level. Upstairs, the primary bedroom includes a huge w/i closet and a beautifully finished 3PC ensuite. The other 2 good-sized bedrooms share a 4PC bath overlooking the backyard. Downstairs you'll find a newly finished basement for added living space; great as an office, gym or family room. Laundry Rm with sink & storage. Located just minutes from shopping, movie theatres, parks, top-rated schools - Dont miss your opportunity to own this move-in ready gem! Nearby public transit, 401hwy & Whitby GO. (id:61476)
443 Smith Street
Brighton, Ontario
Sitting on 10+ acres, with stunning Lake views from different areas of the property, is this custom built brick & Western Red Cedar board & batten home with 2 + 2 beds, 2 baths, and 2600 sq ft of living area. Set back from the road and down the tree-lined drive which is large enough for all of your vehicles and toys. Main floor offers huge living room with cozy natural gas fireplace and beautiful tree-top views, kitchen, dining, primary bdrm, 2nd bdrm and 4 pc bath. Walk out the dining room to the wrap around deck to enjoy the views while enjoying complete privacy. Lower level has laundry, 2 bdrms, 3 pc bath, large recroom area and lots of storage. This level is a walk-out that lends itself to the possibility of an in-law suite. Large detached garage/workshop with a greenhouse plus a carport. The property has a pond, trails with mature trees and landscaping with the possibility of severances. Come and take a look! (id:61476)
48 - 2500 Hill Rise Court
Oshawa, Ontario
Welcome to this Beautiful End unit Condo Townhouse with 3 Bedrooms & 2 Bathrooms. A fantastic location in Oshawa's Windfield community. Close to the University of Ontario Institute of Technology and Durham College. Golf Course, Shopping, and a Huge Retail Shopping Center and Costco, just minutes to Highway 7 and 407 East extension. Please don't miss out on moving. (id:61476)
57 Beer Crescent
Ajax, Ontario
Very Well Maintained, Bright and Beautiful Townhouse with Finished Basement with Almost 2000 Sq Ft of Living Space. Lots of Natural Light. Located in One of the Best Neighbourhood in South Ajax. Hardwood on Main Floor. Modern Kitchen with Quartz Countertop, Backsplash and Breakfast Area. Dining Room Overlooking Living Room. 2nd Floor Features 3 Spacious Bedrooms and 2 Full Washrooms. Primary Bedroom with Ensuite Washroom and Walk In Closet. Other 2 Good Size Bedrooms and 4 Pc Washroom. Finished Basement with Large Rec Room can be Used For Entertainment or Storage. Good Sized Backyard. Entry from Garage into the House. Just 5 minutes to 401, Ajax GO and Beach. Close to Schools, Park and Shopping. Includes: Fridge, Stove, Dishwasher, Washer & Dryer, Owned HWT, All Light Fixtures and Window Coverings. (id:61476)
2297 Hackett Place
Oshawa, Ontario
Beautiful upgrade home on A 50/95Ft Lot with finished Basement in Oshawa's Prestigious ,Sought after ,Quiet Area.All hardwood floor Through the Main and second floor.Modern kitchen with Quartz Counters and spacious Breakfast,S/S appliances.Oak staircase with Iron picket.Master and second bedrooms ensuite 4 p bathroom and all bedrooms with walk-in closets.open concept basement with powder room, exercise and storage room.steps to Durham College and Ontario Tech University.Minutes drive to Costco.2022 year painting Drive way and backyard Deck.don't miss this warm home!!! (id:61476)
40 King Street W
Cobourg, Ontario
A Fabulous Lifestyle! Multi-Floor living exceeds expectations. Meticulous c.1870s 4flr Historic Brick Bldg. High style renovation throughout. Even the Mn Floor Commercial Space & basement are immaculate. A large Northside Living Room w/ Glass Doors walks out to an 800 sq ft Rooftop Terrace on the 3rd Fl. This is Elevated Living Beyond a Detached Townhome! 4-story Historic Brick building offers southviews across to Stunning Victoria Hall over a heritage streetscape in an eclectic shopping, dining, & entertainment Tourist Area. Steps to the Esplanade, the Beach/Boardwalk & Marina & Lakefront. The VIA Station is a stroll up the street perfect for commuting or Daytrips. Only 100km to Toronto. Live/Work/Invest. Earn Income from this Gorgeous Residential/Commercial Mixed-use property. Would be perfect for a B&B or Boutique Hotel conversion! 3Bedroom+++ (depending how you purpose the spaces) & 5Baths. Custom workmanship & designer finishes: Canadian Maple Hardwood flooring, Vaulted Ceiling, Contemporary Kitchen & Designer Baths, Built-in Cabinets, Slider Barn Doors. Unique Arched Windows bringing in sunlight glow & blue sky views to a boutique downtown. Personal Lift Elevator to 3rd Floor! There is 1 BR & a 4pce Bath on the 3rd FL Living Level which is north to south with loads of living space and is perfect for entertaining with glass doors out to your private 800 SQ FT Rooftop Terrace Patio. A 4th Fl Loft BR Suite is Apartment-sized w/ a convenient Laundry/bath combo & a Walk-In Closet. 2nd Floor Studio or Office Space overlooks streetscape & has potential as 2nd Residential Unit w/ 2pce Bath & large Storage/Warehouse which could be reclaimed as living space. 5 Entrances to building 3 Staircases. Gorgeous option for a WFH near the beach, golfing, boating for staycations. **EXTRAS** Live/Work/Invest and earn income from this Gorgeous Residential/Commercial Mixed use property. Would be perfect for a B&B or Boutique Hotel conversion! (id:61476)
590 Highland Crescent
Brock, Ontario
Turnkey recently renovated throughout side split in quiet family neighbourhood. All new exterior siding and front & rear decks. 4th bedroom or nanny flat in lower level, which has in-law potential. Many custom features throughout. Gorgeous eat-in Kitchen with loads of cupboards, and walkout to deck with hot tub. Well-appointed bedrooms with barn doors. New Flooring in main room freshly painted throughout. Large driveway four car parking. Nice small town atmosphere close to the lake, marina, parks and town amenities. (id:61476)
348 Okanagan Path
Oshawa, Ontario
This One-Year-Old Townhouse Exudes Modern Luxury, Offering A Spacious And Bright Open Layout That Maximizes The Sense Of Space. With Three Elegantly Designed Bedrooms And Two And A Half Bathrooms, It Ensures Both Comfort And Style. The Contemporary Eat-In Kitchen Is Equipped With A Gas Stove And Stainless Steel Appliances, Perfect For Culinary Enthusiasts. For Added Convenience, The Home Also Features A Laundry Room On The Second Floor. Large Windows Throughout The Townhouse Fill Every Room With An Abundance Of Natural Light, Creating A Warm And Inviting Atmosphere. Ideally Located, This Property Is Close To Public Transit, Highway 401, Ontario Tech University, Durham College, Schools, Parks, A Golf Course, And A Variety Of Shopping Centers. Additionally, It Boasts A 200-Amp Electrical Service, Ensuring That It Meets Modern Power Needs. This Townhouse Offers A Blend Of Luxury, Convenience, And Practicality, Making It The Perfect Place To Call Home. (id:61476)
27 Rennie Street
Brock, Ontario
Welcome to 27 Rennie St Sunderland! Located in a sought after neighborhood just a short walk away from the local school and parks this 2 storey home is sure to impress. The main floor features a wrap-around covered porch sitting area, large living room, 2 pc bath, laundry room, an office/family room, an eat-in kitchen with a walk out to the landscaped backyard with a covered gazebo on stamped concrete with a hot tub and a good sized shed. The second floor features a good sized primary bedroom with his and her walk-in closets, 4 pc ensuite, 2 additional bedrooms and a 4 pc bath. The lower level is fully insulated and unfinished just waiting for your vision. (id:61476)
63 Prentice Drive
Whitby, Ontario
Welcome to 63 Prentice Drive in Whitby!This beautifully maintained 3+1 bedroom home sits on an extra-deep lot and offers a host of desirable features that make it truly stand out.The fully finished basement boasts large above-grade windows that fill the space with natural light, a separate entrance, and a spacious room currently used as a home officeperfect for an in-law suite or additional living space.On the main floor, you'll find convenient access to the garage, main floor laundry, and a bright, open-concept kitchen with stainless steel appliances (2022) and a walkout to a large deck ideal for outdoor dining and entertaining. The main level also features stylish bamboo flooring (2020), adding a touch of warmth and elegance.The backyard is a true oasis, professionally landscaped with a low-maintenance design and featuring a custom-built industrial greenhouse (2023), gazebo, and garden shed (2022)a dream setup for gardening enthusiasts or hobbyists. Thousands have been spent to create this private, tranquil retreat.Recent updates and major components include:Heating, air conditioning, and ventilation system (2020)Roof (2012)Hot water tank (2019)Central air purifier with UV lights (2020)Backside and east/west-facing windows (2024)Front-facing windows (2013)This home combines functionality, style, and comfort, all in a sought-after neighborhood. Don't miss this unique opportunity come see it for yourself! (id:61476)
1128 Old Pye Court
Oshawa, Ontario
This charming home is situated on a quiet court and backs onto a stunning ravine, offering a serene and picturesque view. Conveniently located close to shops, transit, parks, and schools, everything you need is just a short distance away. Inside, you'll find hardwood floors throughout, freshly painted, and natural light feels the home, creating a welcoming atmosphere. The home features three spacious bedrooms, a separate dining room, and updated main bathroom. The kitchen features plenty of cabinet space for all your storage needs, natural light, breakfast area and a separate side entrance with a small deck. The fully finished basement boasts a good size family room with large windows, letting in plenty of natural light, and a walkout to the gorgeous backyard. Outside, the beautiful deck overlooks the ravine, providing a perfect spot to relax and be surrounded by nature. There's also a garden shed for all your storage needs. This home is the perfect blend of comfort, convenience, and natural beauty! (id:61476)
638 Robinson Drive
Cobourg, Ontario
Tucked into Cobourg's sought-after West Park Village, this charming bungalow is surrounded by quiet parks, and vibrant green spaces that invite you to slow down and stay awhile. Thoughtfully maintained and beautifully laid out, the Primrose model is a 2-bedroom bungalow, ideal for young families, retirees, or anyone looking to simplify without compromise. Step in from the covered front porch and into a welcoming, open concept main floor where hardwood floors connect the living room to a spacious eat-in kitchen w/ access to the private deck & fenced backyard. The kitchen offers ample storage & prep space, a built-in pantry cupboard, sleek black appliances, tile backsplash, and a large peninsula style island with seating for 4. The primary suite features hardwood flooring, a walk-in closet & 4pc. ensuite while the 2nd bedroom enjoys a 4pc. bath. Appreciate inside access to the 2-car garage, 9ft ceilings & main floor laundry. Fully finished, the lower level features a unique bar area, cozy rec room for a quiet night at home, an office nook, 2pc. bathroom and 3rd bedroom. In addition to turn-ley living, the smart layout and a location that puts you minutes from shopping, dining, the hospital, the 401, and all the charm of Ontario's Feel Good Town offers. Comfortable, connected, and full of heart- this one just feels like home. (id:61476)
411 - 245 Elgin Street W
Cobourg, Ontario
Live Beautifully! Re-Envisioned Designer, Canadian Tudor-style Condo Townhome. Pro-renovated in high fashion. Poised in a beautiful location, maintenance-free & tucked away in an enclave of tall trees, groomed lawns, a Conservation Park & a Creek for strolls. An incredible Lifestyle Townhome for those with discerning taste seeking seeking a superior location. Close to shopping, dining, conveniences, the hospital & the Tourist district, Marina, Yacht Club, Beach & Boardwalk. Welcome guests with a classic brick & stucco curb appeal to your Covered Private Front Entrance & into the foyer. You can enter directly from Garage as well for comfort & ease. The 2nd Floor Main Living Space is a delight! Inspired living in this light-filled designer dream. Abundant space, newly installed windows that bring views of trees & nature. A Perfect Open-Concept Floor plan. Hickory floors throughout, FP w/ Quartz & Porcelain surround. Custom, Kingsmill-built Maplewood Kitchen w/ state-of-the-art SS Appls., Quartz Counters & Backsplash. Cabinetry that is classic, stylish & plentiful. Entertain in your Formal Dining Room w/ Glass Fr Drs that open into your own lounge/music relaxation room overlooking trees. Nearby a useful Office features built-in shelving & provides privacy as needed. It is adjacent to the Main Flr Glass Doors in Liv Rm that walkout to your private balcony. A Guest BR is close to the chic, 3pce Quartz & Glass Bath. In the hallway a Laundry Garage w/ remote enclosure wall keeps everything handy, neat & tidy. Note: the 2 MN FL BRs & Music Rm can be purposed as 3 MN FL BRs. Above all this joyous living space you may retreat to your expansive, Primary BR Suite w/ a gleaming Quartz & Glass Private Bath, Skylights, Dble Closet & a Workout/yoga nook. Home freshly painted for you to move in & do nothing! Private Inside-Entry Garage. A Bonus is the large basement for storage. Potlights, updated stairs & railings. Chair Lift (removeable). An Easy, Dreamy Townhome. (id:61476)
146 Celina Street
Oshawa, Ontario
Perfect for multi-generational living or investors, this brand-new multi-unit semi-detached property in downtown Oshawa offers 3,170 sq. ft. of versatile space across three levels, with an additional unfinished basement that includes a separate entrance and potential for turnkey completion. Conveniently located close to all amenities and the future site of the new GO Train station, this property is positioned for growth and accessibility. The main floor features a separate entrance, 2 bedrooms, 1.5 bathrooms, kitchen, and laundry; the second floor offers 2 bedrooms, 2 bathrooms, kitchen, and laundry; while the third floor includes 3 bedrooms, 2 bathrooms, a bar, den/office, and laundry. This property is an exceptional opportunity in a prime location, ideal for maximizing rental income or accommodating extended family. **EXTRAS** Legal duplex, each unit has a separate entrance, separate laundry, 4 gas meters, & 4 hydro meters. 400amp service, 3 EV chargers, 4 furnaces, plus AC rough-ins. Multiple decks and balconies enhance outdoor living. (id:61476)




