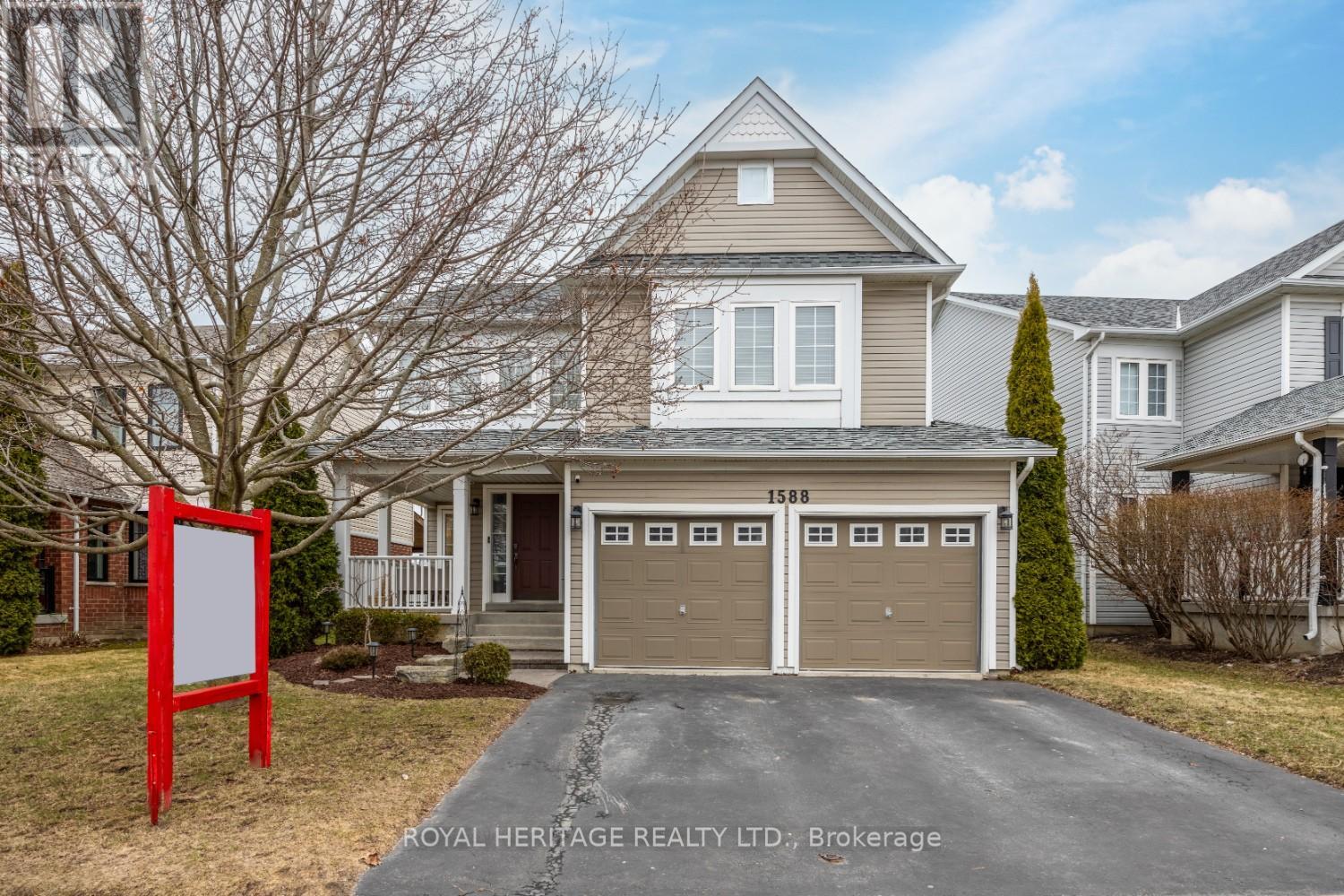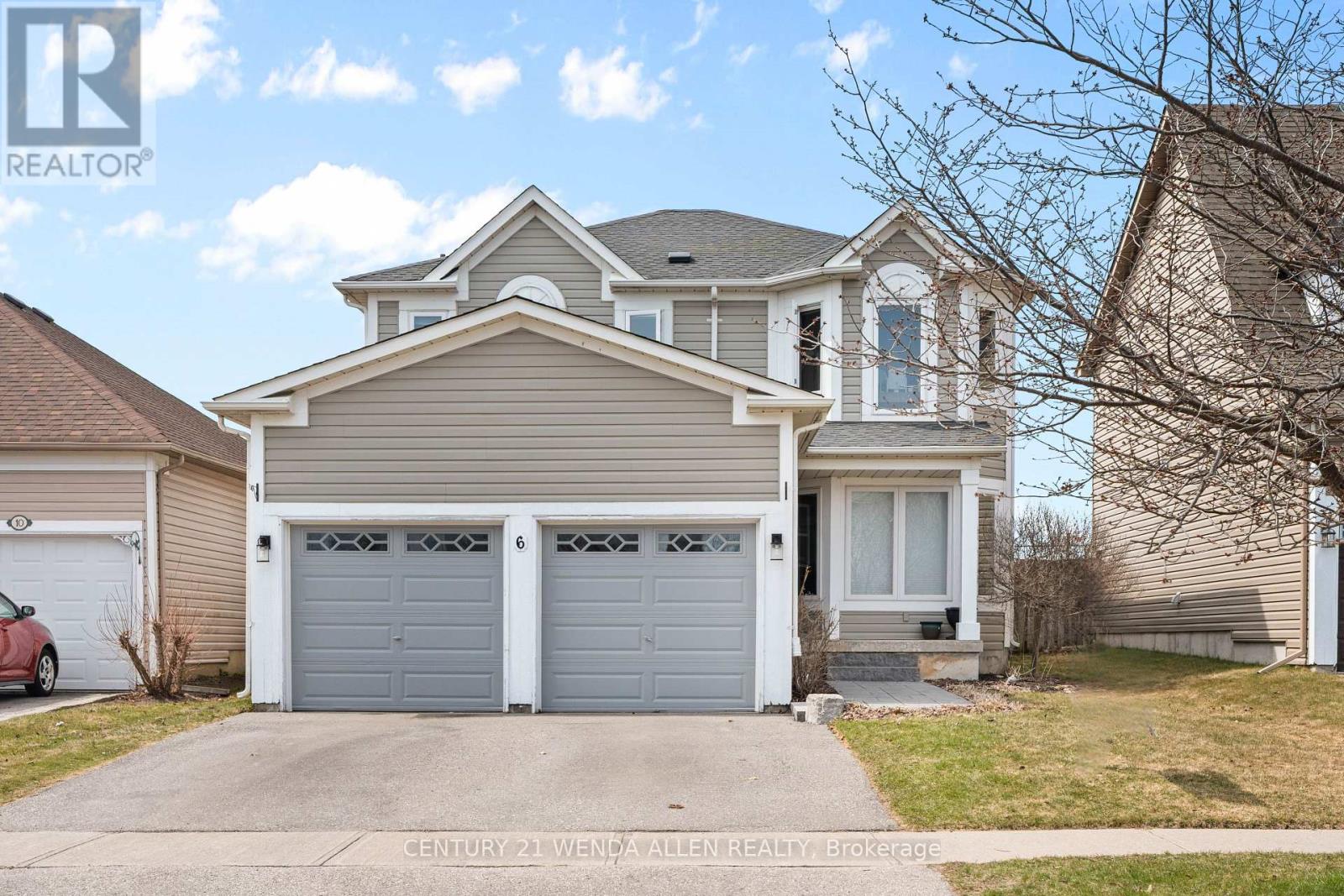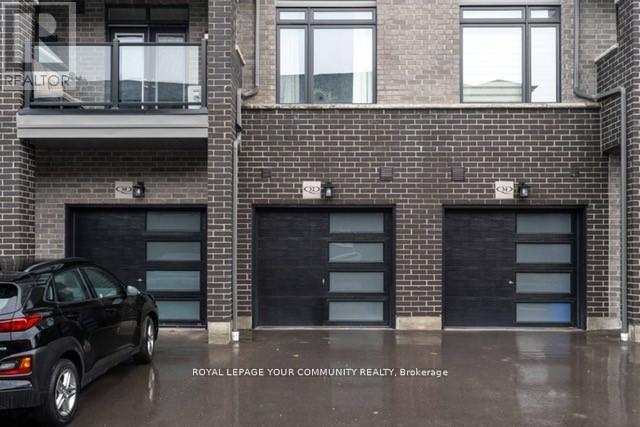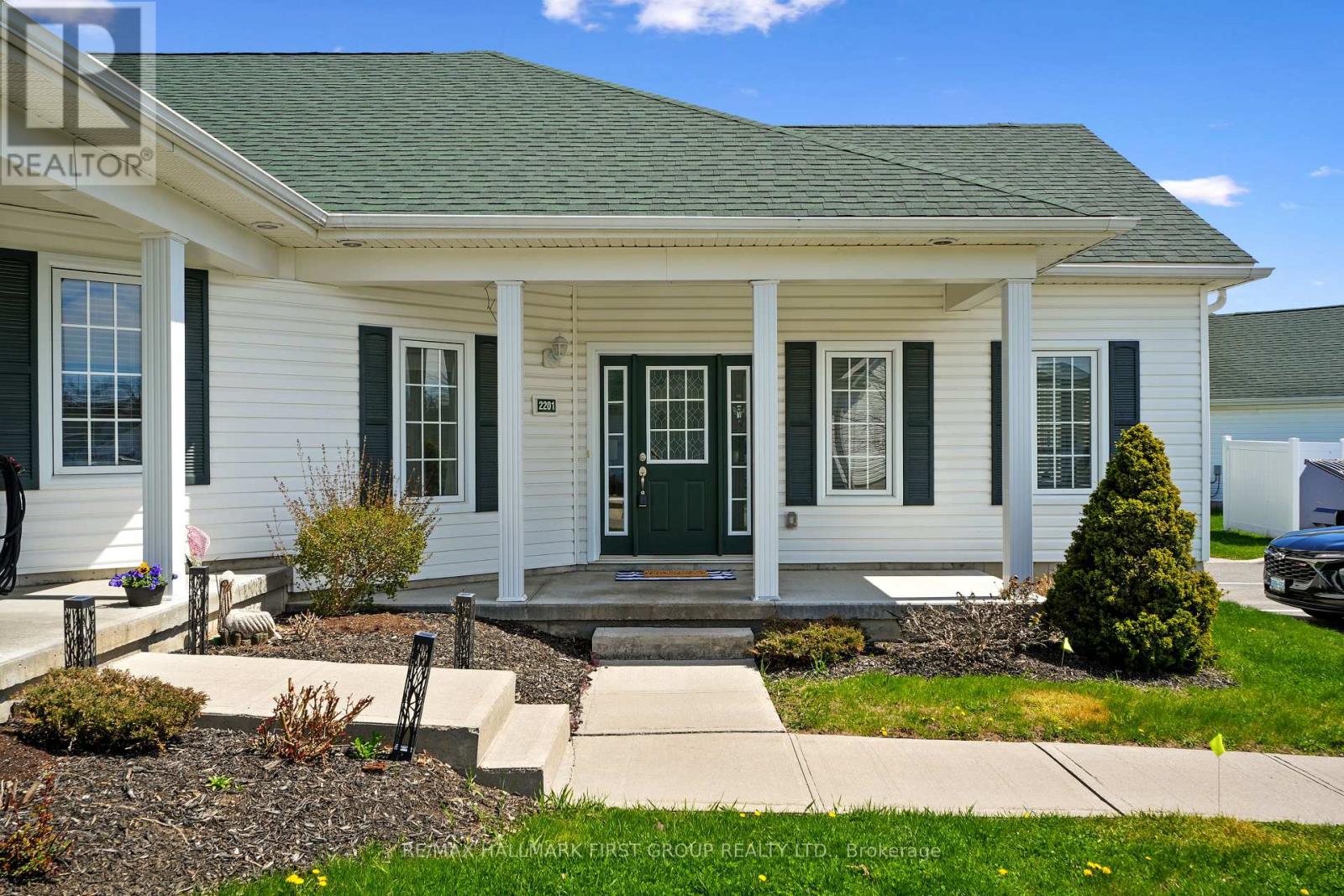359 Carnegie Beach Road
Scugog, Ontario
Waterfront Property! This Beautifully Renovated Waterfront Bungalow On Scugog Island Offers The Perfect Retreat. Featuring Two Bedrooms, One Bathroom, And A Single-Car Garage With Ample Parking, This Home Blends Modern Elegance With Tranquil Living. This Stunning Interior Has Been Thoughtfully Updated With SVP Vinyl Flooring, And Painted Throughout. Enjoy Your Bright, Airy Kitchen ('21) Featuring Sleek Cabinets, Centre Island, Tons Of Storage, Granite Counters, And Luxurious Cafe White Appliances Accented With Gold Trim. Overlooking The Dining Area And Living Room, You'll Enjoy The Open Concept Floor Plan With Vaulted Ceilings That Lets In Tons Of Light So You Can Enjoy The Beautiful Surroundings. Two Large Bedrooms With Closets, Renovated 4 Pc Bath. Rounding Out The Main Floor, Enjoy Your Family Room That Oozes With Coziness Thanks To The Napoleon Wood Burning Fireplace And Multiple Walkouts To The Yard. Natural Light Floods The Living Spaces, Creating A Warm And Inviting Atmosphere. Enhanced By Multiple Walk-Outs To Enjoy The Serene Surroundings. Located Close To The Charming Town Of Port Perry, This Home Offers Convenient Access To Its Many Amenities, Including Shops, Dining, Casino, And Recreation. Whether You're Seeking A Weekend Escape Or Year-Round Living, This Waterfront Gem Is Your Perfect Sanctuary. Don't Miss The Opportunity To Make This Exquisite Property Your Own! **EXTRAS** Main Floor Laundry Room, Garage Door Opener, Reverse Osmosis System, Hook Up To Natural Gas Available, 2 New Patio Doors, And More. (id:61476)
27 Mcgonigal Lane
Ajax, Ontario
Located In One Of Ajax's Most Desirable Communities, This Beautifully Maintained Townhouse Offers The Perfect Blend Of Comfort, Style, And Convenience. With 3 Bedrooms And 3 Bathrooms, This Home Features An Open-Concept Design With A Bright Living And Dining Area, Ideal For Both Everyday Living And Entertaining. The Modern Kitchen Offers A Breakfast Bar, Stainless Steel Appliances And Ample Storage. The Bedrooms Are Designed With Comfort In Mind, With The Primary Suite Boasting A 3-Piece Ensuite Bathroom And Two Closets And The Additional Bedrooms Providing Large, Spacious Sizes. On The Main Level, There's A Direct Walk-Out To The Backyard, Perfect For The Summer. The Home Is Freshly Painted, Well Maintained And Offers A Very Low Maintenance Fee - Completely Move-in Ready! Enjoy The Convenience Of Being Close To Highway 401, 407, Ajax GO, Costco, Miller's Creek Trail, Transit, Grocery Stores, Banks, Parks, Community Centres And The List Goes On. Don't Miss The Chance To Make This Lovely Townhouse Your New Home! (id:61476)
44 Strandmore Circle
Whitby, Ontario
Welcome to this executive 4 bedroom home plus 2 home offices....perfect for those who love to work from home! Set in beautiful Brooklin this home features hardwood floors throughout you'll love the formal and cozy living room perfect to receive your guests. With ample room in the bright and airy dining room there's no shortage of space to set a table for 10 or more. You can easily carry a conversation from the kitchen as it overlooks the spacious family room. The focus can easily be the feature wall with the warm and inviting electric fireplace (2021), waffle ceiling, pot lights or the moving glass wall system that opens to the backyard and the salt water heated inground pool. The kitchen is impressive with the gracious amount of quartz countertops, stainless steel appliances and backsplash. Walk-out from the breakfast area to the large deck where you can certainly entertain guests with a bbq or cool down in the sport pool. The Primary bedroom has a gorgeous renovated 5pc ensuite and a huge walk-in closet with closet organizers. Super convenient to have an additional 4pc ensuite for the second bedroom. The upstairs office features a barn door where you can support zoom meetings with little interruptions. Or it could function as a nursery should you desire. The finished basement has vinyl floors (2021), pot lights and an additional office with a gas fireplace. Tons of storage space too! Beautiful landscape, irrigation system, child safety pool fence and a lovely wrap-around porch so you can say hello to your neighbours. (id:61476)
1588 Arborwood Drive
Oshawa, Ontario
Welcome to this bright and inviting 4-bed, 3-bath home with a 56 ft wide lot nestled in the heart of highly sought-after North Oshawa! This beautifully maintained property features a spacious eat-in kitchen with a walk-out to a large stone patio perfect for summer BBQs and outdoor entertaining.The main floor boasts a sun-filled living room, a separate formal dining room ideal for hosting, and a cozy family room with a gas fireplace, creating the perfect space to unwind. Upstairs, you'll find 4 generously sized bedrooms, including a convenient second-floor laundry room.Designed with an open-concept layout, the home feels expansive and airy from the moment you walk in. Enjoy a private, fully fenced backyard with no rear neighbours offering both peace and privacy.Located in one of Oshawa's most desirable neighbourhoods, you're just steps from parks, top-rated schools, shopping, and all the amenities your family needs. Don't miss the chance to call this exceptional property home! (id:61476)
122 Herrema Boulevard
Uxbridge, Ontario
Located in the desirable Barton Farms community, this detached home sits on a premium corner lot with picturesque views of the pond and park. Thoughtfully renovated throughout, it offers both function and comfort in a prime location. The updated kitchen features granite countertops and a spacious island perfect for hosting and everyday family life. Upstairs, you'll find four sunlit bedrooms, a convenient second-floor laundry room, and a stunning primary suite with a bright and generous walk-in closet and a cozy sitting bench. Enjoy peaceful mornings or relaxing evenings on the second-floor balcony, offering beautiful views of the surrounding park and pond. The basement is partially finished and features a spacious bedroom that could easily double as a secondary living area, complete and is complete with its own walk-in closet. A rough-in for a bathroom adds future potential for a fully finished lower level. Storage throughout the home is well-planned and practical, with added organization in all closets, including the garage. Step outside to a private and beautifully landscaped backyard complete with a large deck and saltwater pool, an ideal space for entertaining or unwinding. All just steps from scenic trails, including Uxbridge's extensive trail system, excellent schools - the perfect place to call home! (id:61476)
6 Hammond Street
Clarington, Ontario
OFFERS ANYTIME!! Spacious 4+1 bedroom 2 car garage home backing on to Watson's Farmland. 4 generous sized 2nd floor bedrooms plus an additional large bedroom in the basement. High quality laminate flooring on main and upper floors. Harwood stairs. Main floor features kitchen, breakfast, dining/family room, and separate living room. Kitchen has granite counters, stainless steel appliances, Over Range Microwave, backsplash and pantry. Breakfast area with walk out to a fenced yard, large deck and pergola. Combined dining/family room with coffered ceiling and bay window. Separate living room with gas fireplace. Main floor laundry room with garage access. Primary bedroom with 4 piece en-suite (separate shower), walk in closet and bay window. Additional 4 piece bathroom on the 2nd floor, main floor powder room plus another 4 piece bathroom in the basement. 2 mins to schools, shopping, restaurants, theatre and arena. 5 mins to the 401. (id:61476)
32 Emmas Way
Whitby, Ontario
Only 1 year Old!!!! 3 Bedrooms, 2 Baths No Carpet Town home,Luxury Features thru-out, High Ceilings, Balcony. With three spacious bedrooms and Open concept designed layout, this modern home offers ample space and luxury.The main floors features a bright living and dining area, a modern kitchen with Island and a well placed powder room on the main floor. A spacious rear garage that offers plenty of room. Ideally situated within walking distance to public transit and just minutes from all plazas and amenities, quick access to schools, parks, restaurants,shops, and major highways including the HWY 412 and HWY 407 Priced to sell!!!! (id:61476)
1222 Macinally Court
Oshawa, Ontario
Nestled in a quiet, family-friendly cul-de-sac in one of Oshawa's most desirable neighbourhoods, this beautifully maintained bungalow offers the perfect blend of comfort, style & convenience. Step into a bright, spacious main floor featuring large windows that flood the space with natural light. The modern eat-in kitchen boasts stainless steel appliances and ample cabinetry - perfect for home chefs and entertainers alike. Walk-out to fully fenced backyard - ideal for summer gatherings and family fun! Cozy living space with corner fireplace. 2 generously sized bedrooms & full bathroom complete this main floor. The fully finished basement adds even more living space, with a rec room, guest bedroom, and 3pc bath. Don't miss your opportunity to make this exceptional home yours! (id:61476)
9 Halliday Street
Ajax, Ontario
Executive Family Home in Prime North East Ajax , a beautifully designed Tribute-built home (Year 2012) 3800+ Sq.ft of living space including the Walk out Basement, in the heart of North East Ajax. 4+1 Bedrooms, 4 Bathrooms, Office, large 13ft ceiling Family room , eat-in Kitchen, Living room, finished walk out basement with several large windows, Nestled on a landscaped lot, this executive 2.5-storey residence offers an exceptional blend of luxury, space, and convenience perfect for modern family living., this home is ideal for professionals needing an effortless commute. Sophisticated Interiors Step inside to 9-ft ceilings on the main floor, pot lights throughout, and an open-concept layout that's perfect for both entertaining and everyday living. The gourmet kitchen boasts granite countertops, stainless steel appliances, a built-in workstation, and ample storage, plenty of upgraded cupboard space. A dedicated main-floor office offers the perfect workspace or multi-generational living option. Unique 2.5-Storey Layout An elegant split-level staircase leads to a spacious family room with 13-ft soaring ceilings, a fantastic space for cozy movie nights. Upstairs, you'll find four generous bedrooms, including a luxurious primary suite with two walk-in closets, a spa-like ensuite with a separate shower & jacuzzi tub, and a full laundry room for added convenience. Fully Finished Walkout Basement A Rare Find! With high ceilings, large above-grade egress windows, a modern 3-pc bath, kitchenette, and multiple flexible spaces including a recreation room, bedroom, den/play area with built-in desks, and a utility room this lower level is ideal for in-laws, guests, or extended family, or just family recreational with walk out to the backyard. Outdoor Oasis & Ample Parking Enjoy summer BBQs or morning coffee on your private balcony/deck or unwind on the interlocking patio. The driveway fits 3 vehicles in addition to the 2-car garage, providing ample parking. A true gem in Ajax!!! (id:61476)
2201 - 300 Croft Street
Port Hope, Ontario
This low-maintenance, one-level condo is thoughtfully designed for effortless living in the desirable Croft Street community. The bright, open-concept main area features cathedral ceilings and a carpet-free layout, creating a spacious and airy atmosphere. A generous living room with large windows flows seamlessly into the dining area and kitchen, where you'll find contemporary cabinetry, modern countertops, and built-in stainless steel appliances. The primary bedroom offers plenty of space along with a large closet and full bathroom. A well-appointed guest bedroom and additional bathroom provide extra comfort, while the dedicated laundry room offers ample storage. With convenient access to the 401 and nearby amenities, this home offers a perfect blend of comfort and convenience. (id:61476)
303 - 91 Aspen Springs Drive
Clarington, Ontario
Bright & Modern Kaitlin Built Low-Rise Condo with Southern Exposure! Welcome to this immaculate 1-bedroom, 1-bathroom condo apartment, perfectly situated in a prime location with a wealth of amenities just steps away. This lovingly maintained home boasts an open-concept layout, ideal for first-time home buyers, downsizers, or investors seeking comfort and convenience. Inviting Living Space: Bright living room with beautiful laminate flooring, featuring a sliding door to a charming Juliette balcony with sun-filled southern exposure. Generous Master Bedroom: Complete with a walk-in closet for ample storage. Convenient Amenities: In-suite laundry for added ease. Spectacular Location: Steps from public transit, parks, schools, daily conveniences, and easy access to Hwy 401. The maintenance fees include Cable TV and High-Speed Internet. This clean, well-kept condo offers a perfect blend of style, functionality, and location. Don't miss the opportunity to own this sun-drenched gem! Schedule a viewing today! (id:61476)
71 Parkway Crescent
Clarington, Ontario
Nestled in a quiet, well-established neighborhood, this inviting brick bungalow offers both comfort and versatility. With its spacious layout and thoughtful three bedroom, one full bathroom design, the home provides a solid foundation for family living, along with the exciting potential to create an apartment or in-law suite. The property boasts a generous lot, offering plenty of outdoor space for relaxation and entertainment. Inside, you'll find bright and airy living areas, well-sized bedrooms, and a kitchen with ample storage and deck access. Whether you're looking for a home with room to grow or seeking an investment opportunity or both, this bungalow is the perfect choice. Minutes From Downtown Bowmanville, Restaurants, Shops, Conveniently Located Close To 401, 115 & 407, Easy Access To GTA, Peterborough and Northumberland. (id:61476)













