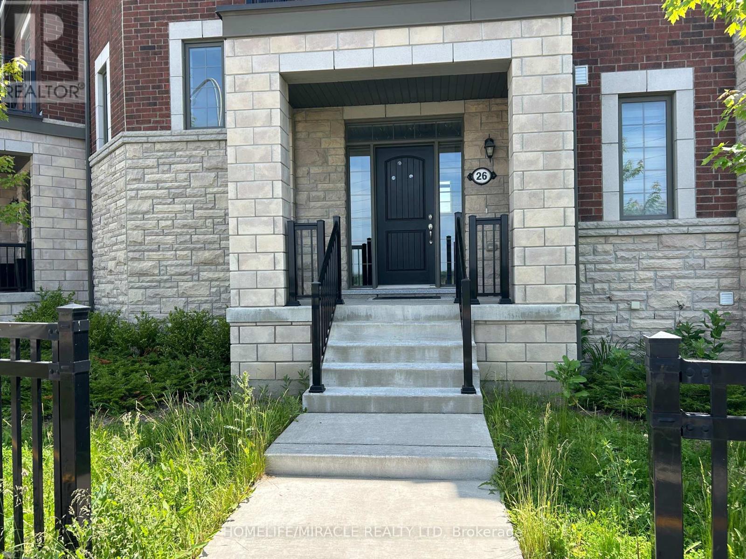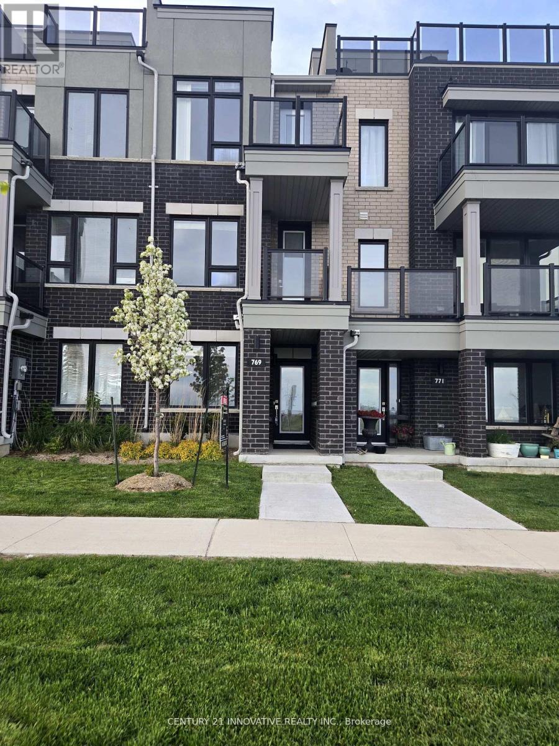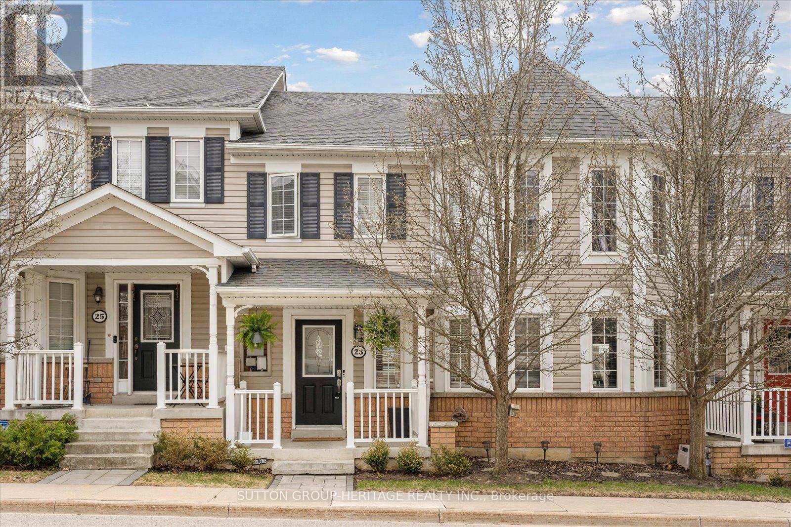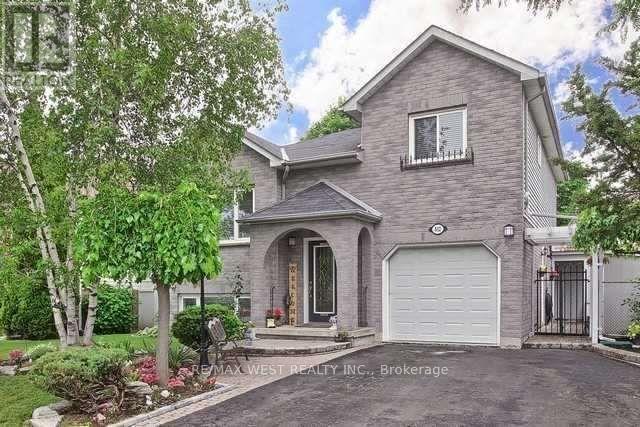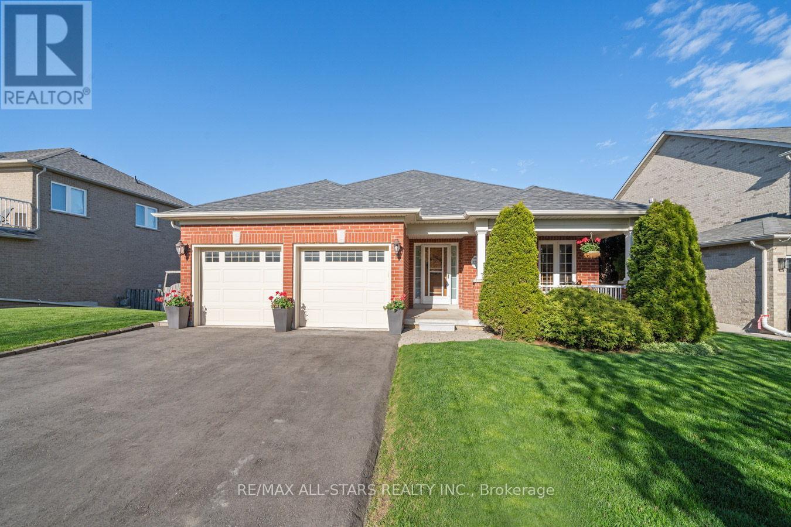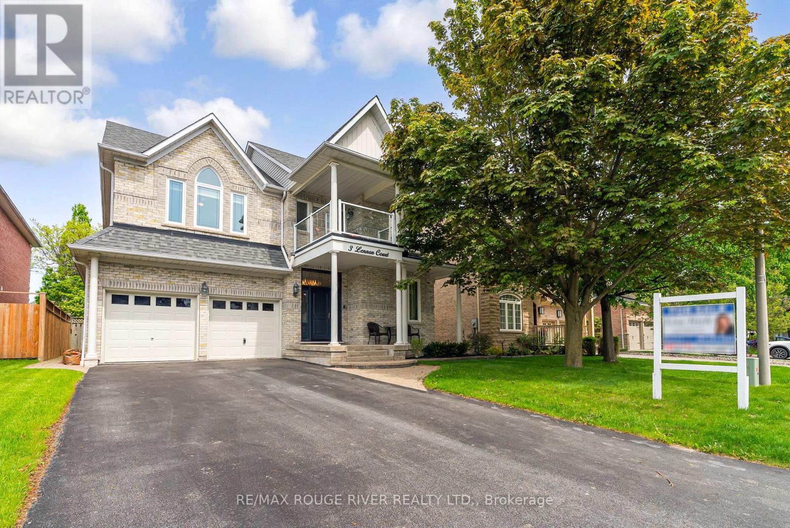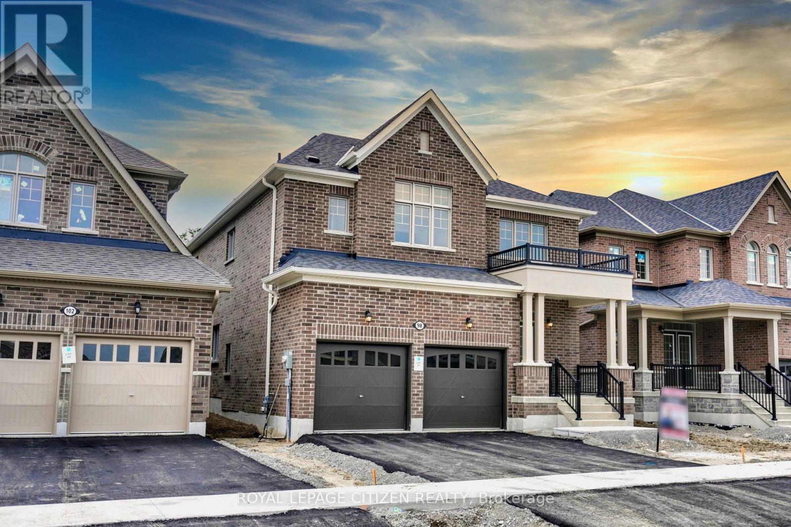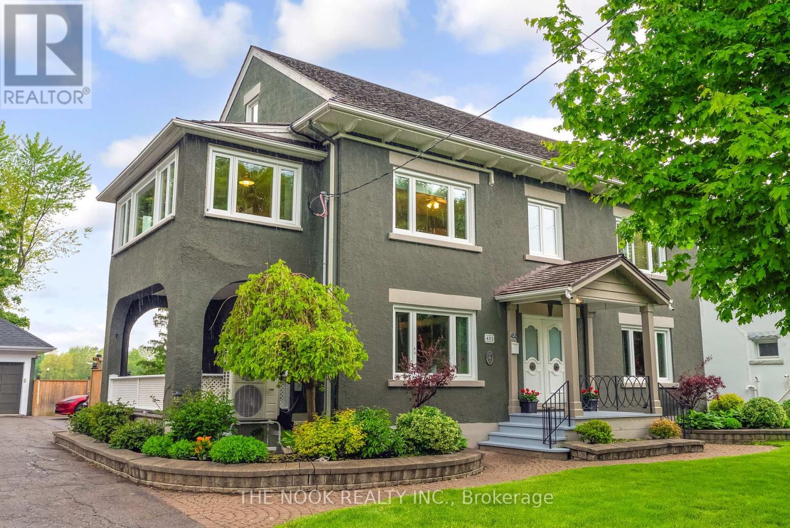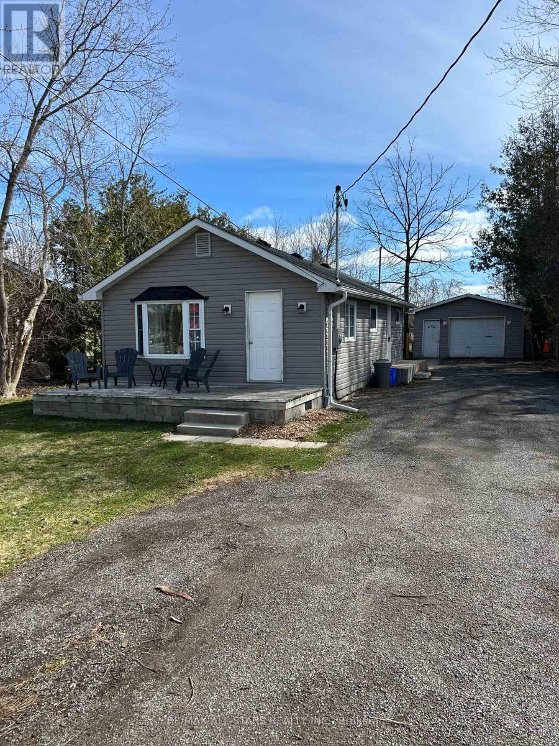26 Fiesta Way E
Whitby, Ontario
Welcome to this beautiful and spacious townhouse!Enjoy 2,183 sq. ft. of modern living space in one of Whitby's best locations. This stunning home features 4 bedrooms and 4 bathrooms, perfect for families of all sizes.Conveniently located close to major highways 401, 412, and 407, commuting is a breeze. You'll also be near all essential amenities Walmart, Costco, GO stations, schools, parks, and more.Dont miss this incredible opportunity to live in comfort and convenience! (id:61476)
769 Port Darlington Road
Clarington, Ontario
Welcome to this Waterfront Paradise! This beautifully maintained, 1706 sq.ft townhouse condo features an open concept layout, modern finishes and generous living space perfect for both relaxing and entertaining. This property boasts hardwood floors through out, Oak stairs with iron pickets, 9Ft Ceilings, 3 Bed/3 full Bath.Master W.2 Double Closets, Modern Kitchen with a large island, all quartz counters and W. Walkout Terrace, Gas Bbq Hook-Up, Pantry. S.S. Kitchen Appliances & Samsung Washer/Dryer On Bedroom Level. Enjoy an unobstructed lakeview from all Floors W. Patio Overlooking Lake Ontario. (id:61476)
25 - 23 Vallance Way
Whitby, Ontario
Offers anytime! Welcome to this beautifully updated condo townhome that checks every box! Nestled on a quiet, family-friendly street just steps from top-rated schools and scenic parks, this home is perfect for growing families or those looking to settle into a peaceful community. Step inside to discover an open-concept main floor featuring a modern kitchen with quartz countertops, sleek soft-close drawers and cupboards, and newer stainless steel appliances perfect for both everyday living and entertaining. The spacious living and dining areas are enhanced with pot lights and stylish feature walls that create a warm, inviting atmosphere. Upstairs, the large primary bedroom offers a tranquil retreat complete with a tastefully updated ensuite bathroom. Two additional bathrooms provide convenience for the whole family. The finished basement includes a dedicated kids playroom and additional living space to suit your needs. Outside, enjoy summer evenings on the oversized 200 sq ft deck ideal for BBQs and outdoor relaxation. This home is truly move-in ready just unpack and enjoy the lifestyle you've been waiting for! (id:61476)
852 Beatrice Street E
Oshawa, Ontario
Upper Level Tenanted Until March 15, 2027 at $2,500/Month Plus Utilities. Basement Apartment Not Retrofitted. Beautifully Maintained, Move-In Ready 3-Bedroom Detached Home Located in Sought-After North Oshawa. This Bright and Spacious 3-Level Sidesplit Features an Open-Concept Layout with Sunken Living Room and Walkout to a Two-Tier Custom Deck Perfect for Entertaining! Private, Fully Fenced Backyard with Garden Shed. Finished Basement with Separate Entrance and Recently Converted In-Law Suite (Not Legally Retrofitted). Direct Garage Access to Home. Ample Storage Throughout. Hardwood Floors in Living and Dining Areas. Conveniently Located Near Hwy 401, Oshawa Centre, Ontario Tech University, and Durham College. Excellent Opportunity for Investors or End Users! (id:61476)
27 Lunney Crescent
Clarington, Ontario
Welcome to 27 Lunney Crescent A Turnkey Family Home with Smart Style & Space in Bowmanville! Nestled on quiet, tree-lined street, this beautifully maintained 4-bedroom, 4-bathroom home blends thoughtful upgrades with a warm, family-friendly layout. From the curb appeal to the hidden surprises inside, every detail has been carefully considered..Family-Friendly Location This home is just minutes to parks, trails, shopping, and schools (within a 5-minute drive). Easy access to public transit, Highway 401, and all the essentials of Bowmanville life. It's Clean, Move-In Ready & Full of Warmth.Every inch of this home has been lovingly cared for. It's the perfect blend of clean lines, modern updates, and family functionality-ideal for those looking for space to grow, entertain, and enjoy. Just unpack and settle in. This is the kind of home that makes the move feel right from day one. ** This is a linked property.** (id:61476)
0000 Middle Ridge Road
Brighton, Ontario
Set at the end of a quiet dead-end road, this exceptional 20+ acre parcel offers the ultimate in privacy, peace, and potential. Backing onto the 7th hole of the prestigious Timber Ridge Golf Course, the property boasts stunning views and a setting thats truly second to none. Surrounded by a community of custom executive homes, this rare offering provides a unique opportunity to design and build the home you've always envisioned - whether it's a luxurious country estate or a peaceful retreat nestled in nature. With ample space and an unbeatable location, this is the perfect canvas to bring your dream to life in one of the areas most desirable communities. (id:61476)
128 Earl Cuddie Boulevard
Scugog, Ontario
Excellent value for an in-town Port Perry all brick bungalow with in walking distance of all amenities, even historic downtown Queen Street and Lake Scugog! Immaculately kept and well maintained home ready to move into and enjoy. Freshly painted principle rooms, updated and refreshed baths with glass showers; open concept kitchen and family room; combination dining and living rooms, walk out from family room to expansive wood deck with stairs to lower level; main floor laundry with direct entry to garage; primary bedroom with accommodating ensuite and walk in closet; full finished walk out basement could be an in-law suite with extra 3 pc bath and bedroom with above grade window; massive rec room and games area for loads of entertainment; walk out to lower wood deck and hot tub; 2 sheds and fully fenced rear yard that is private yet inviting for outdoor enjoyment and activities. (id:61476)
3 Lennon Court
Whitby, Ontario
Welcome to your dream home in Queens Commons one of West Whitbys hottest neighbourhoods! This gorgeous Monarch-built executive home has over 3,200 sq. ft. of updated, stylish living space, plus a fully finished basement perfect for busy families, entertainers, and everyone in between. From the moment you walk in, you'll be wowed by soaring ceilings, a showstopping curved staircase, and fresh designer paint that gives the whole home a bright, modern feel. Rich hardwood floors flow across both levels, and oversized new windows let the natural light pour in. The fully renovated kitchen is an absolute standout, featuring custom cabinetry, granite counters, and brand-new stainless steel appliances (2024). It opens right into a cozy family room with a gas fireplace and a chic dining space that's ready for everything from casual brunches to big celebrations. Upstairs, the primary suite feels straight out of a boutique hotel spa-inspired ensuite with a soaker tub, double vanity, glass shower, and heated floors included! The secondary bedrooms are all oversized with private or semi-private bath access, giving everyone their own space. Need more room? The finished basement has a massive rec area plus tons of storage for all your stuff. And the backyard? Pure paradise. Think low-maintenance gardens, a huge patio, a sparkling saltwater pool, and a relaxing hot tub perfect for summer pool parties and cozy winter soaks. Minutes to amazing schools, parks, shopping, and major highways, this home brings together style, comfort, and everyday luxury. Don't miss your chance to live your best life here! (id:61476)
98 North Garden Boulevard W
Scugog, Ontario
Brand New Detached 4 Bed 3.5 Bath 2,650 Sq Ft with a library on Main, The open concept layout is the perfect space for families and a cozy Family room with fire place, 9ft Ceiling on main, Entrance from Garage to House, Big Kitchen with new S\\Steel appliances, Very good neighborhood, Master Bedroom with ensuite frameless shower, 3 Full Bath on 2nd Floor, Reputed Builder. The basement includes bigger windows. located in prime neighborhood and close to shopping, entertainment and recreation options. The house sits on a premium lot with a clear view backyard. (id:61476)
452 Simcoe Street N
Oshawa, Ontario
*Click virtual tour link for more photos, video & floor plans* Own a piece of history with this stately, Georgian Revival century home on a 75'x172.5' lot in the heart of Oshawa. Lush perennial gardens & mature trees back onto historic Alexandra Park perfect for dog walking, family fun, & enjoying community events. Located in the sought-after O'Neill neighbourhood, rich w/charm & history. Offering just over 4,500 sq ft of beautifully maintained living space. A grand double-door entrance welcomes you into a bright & spacious hallway. The elegant living rm features a cozy gas fireplace, crown moulding, & French doors leading to a covered, south-facing verandah. The formal dining rm showcases beamed ceilings, warm wood-panelled walls, & a classic butlers door to the eat-in kitchen. A charming secret staircase, once used by house staff, connects the kitchen to the second level a delightful architectural detail full of character. The kitchen also opens onto a private, covered deck w/skylights & overlooks a fully fenced, pool-sized backyard w/gated access to the park.The second level boasts a spacious primary retreat complete w/his & her closets, a sunny private sunroom, an office, and a 4-pc semi-ensuite bath w/jacuzzi tub.Two additional generously sized bdrms & a second 4-pc bath complete the floor. The third level offers three more bdrms, a 4-piece bath w/a relaxing jacuzzi tub, a deep closet + additional storage space.The lower level includes a separate entrance to an in-law suite w/an open conept living/kitchen area, bdrm, den & a 3-pc bath. You'll also find a large laundry rm w/counter space, cupboards, & a double sink, as well as a separate storage & utility room. Ideally located close to top-rated schools, public transit, Parkwood Estate, Lakeridge Health, Oshawa Golf Club, restaurants, shopping, the YMCA, & Valleyview Park home of the annual Peony Festival. This is a truly one-of-a-kind home you won't want to miss! (id:61476)
23495 Lakeridge Road
Brock, Ontario
Calling all investors, contractors and first time home buyers! Don't miss this opportunity to own a charming 2-bedroom, 1-bathroom bungalow located just steps away from Lake Simcoe in Port Bolster. With a large oversized fenced yard, this property is perfect for families or pet owners. The property also features 20ft x 30ft detached garage providing additional storage or indoor workspace. Gas Stove, Upgraded Hydro Panel. Located minutes from Beaverton and Pefferlaw, amenities include home building center, Marina, Grocery Store, Golf Courses, and various Cafes and Restaurants. Upgrades include: Roof (2024), Siding (2024), Eavestrough (2024), Front Deck (2018), Side Deck (2018). 200 Amp electrical panel (house), 100 Amp pony panel (garage). (id:61476)
581 Arnhem Drive
Oshawa, Ontario
Spacious 5-level backsplit, located in a quiet mature neighbourhood of North Oshawa backing on to a serene tributary of the Harmony Creek. Inside this freshly painted home, you'll find sunlit living and dining areas with hardwood floors. Upstairs there are 3 generous bedrooms all with double closets and a 4 pc bath. The main floors have a well-appointed kitchen with ample cabinetry, separate dining area, spacious living room with a walk-out to a large deck overlooking the yard and a 4th bedroom or office. The lower level has a huge family room featuring a gas fireplace and walk out to the yard ideal for relaxation and entertaining. Top-rated schools, parks, shopping and amenities just moments away. Don't miss your chance to make this cherished home your own in this prestigious, family-friendly community. Book your private showing today! (id:61476)


