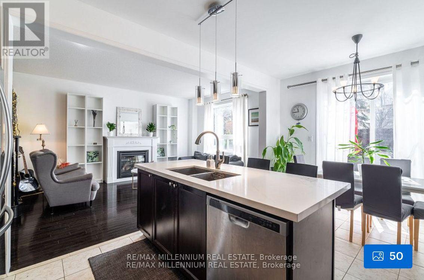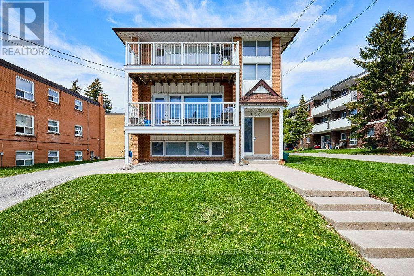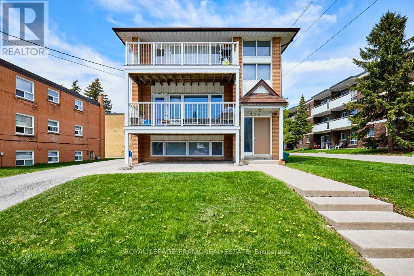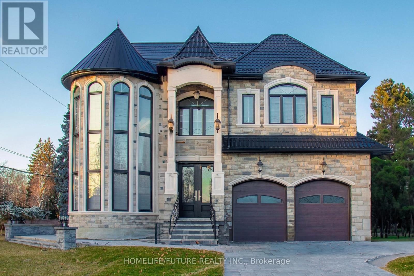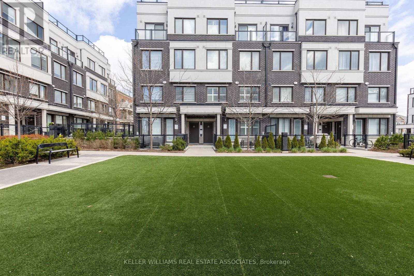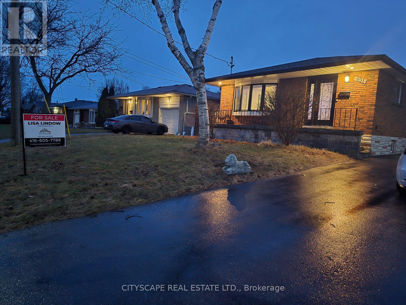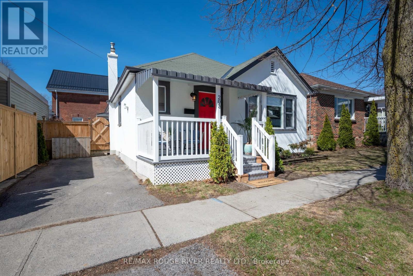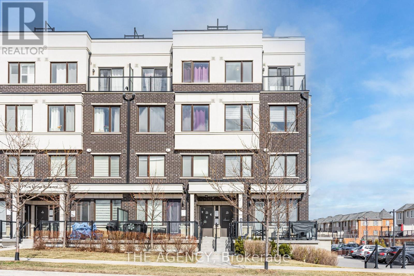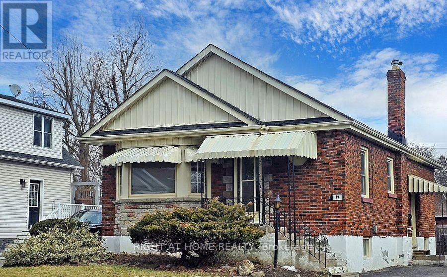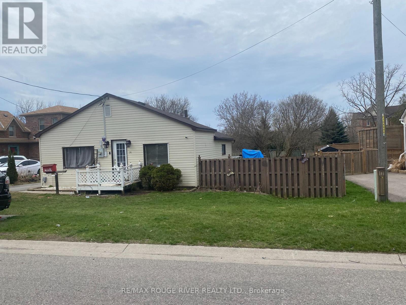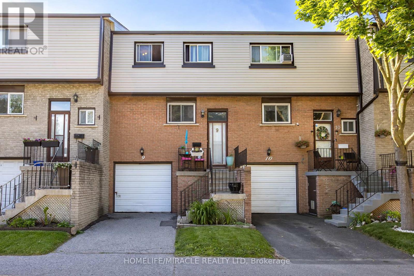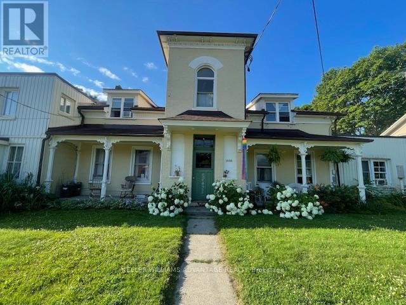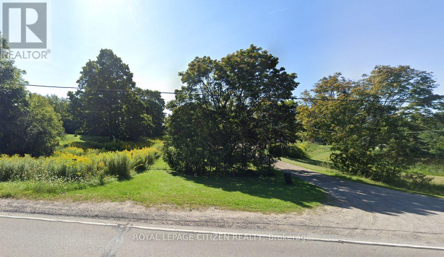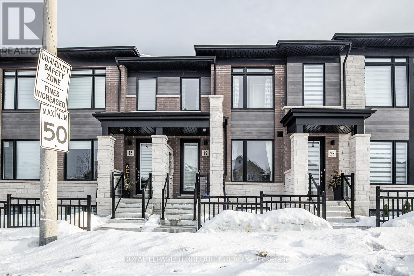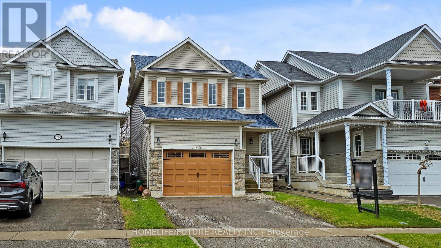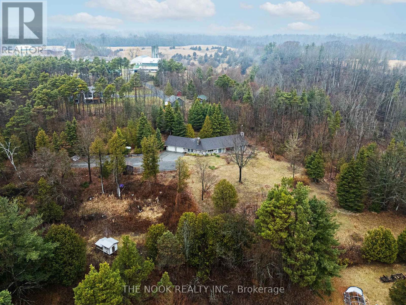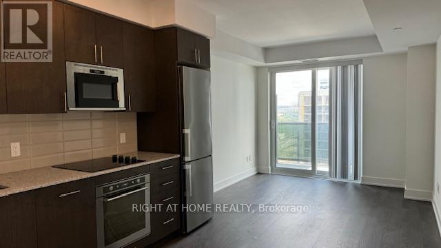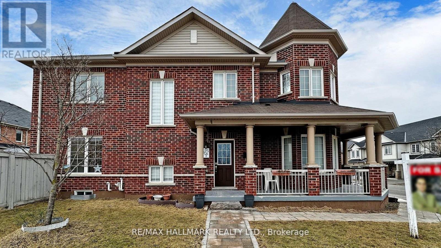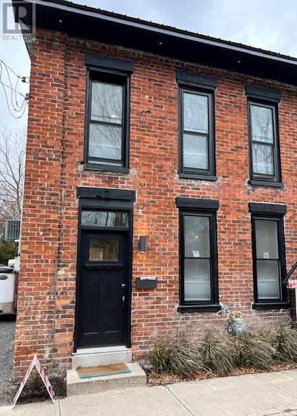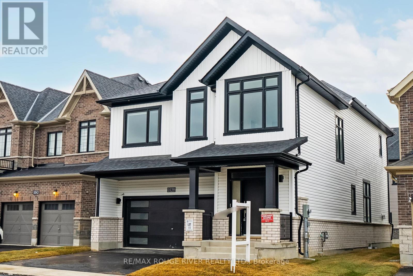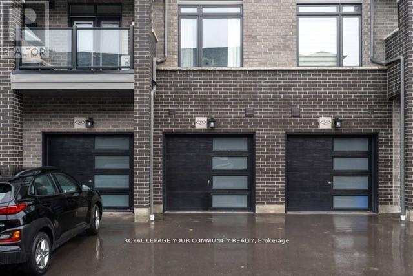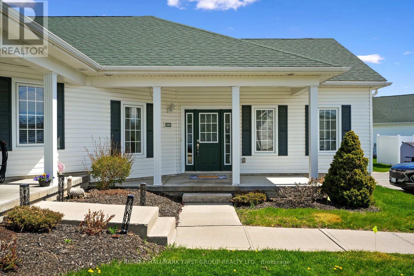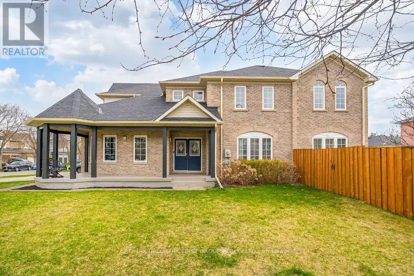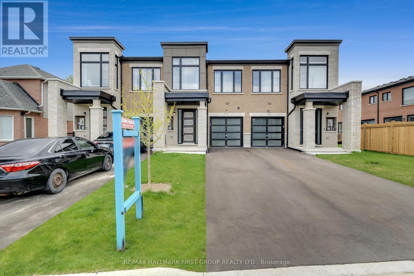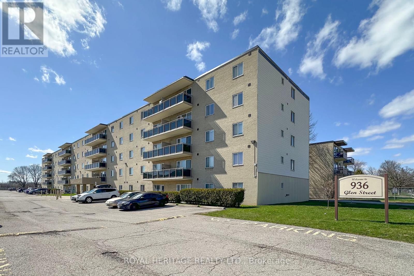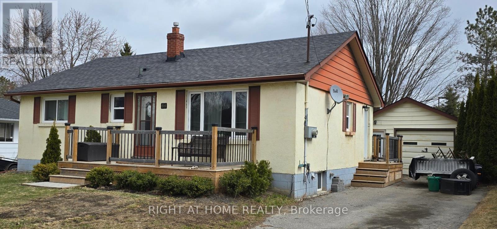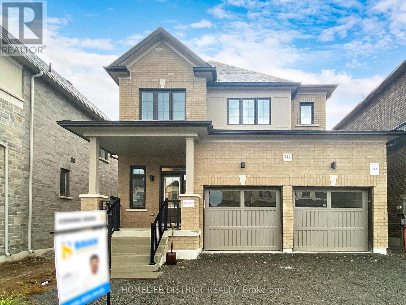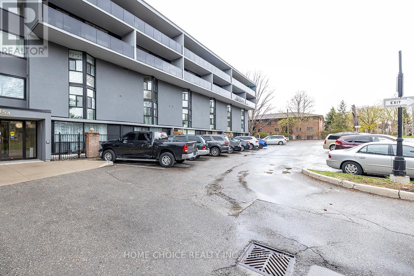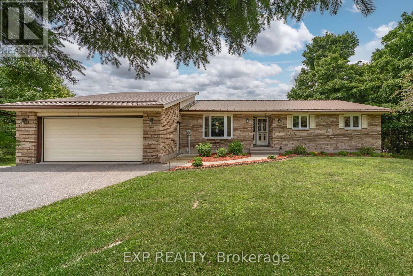34 Prospect Way
Whitby, Ontario
Welcome to tranquility in this beautifully upgraded 3+1 bedroom townhouse, ideally located in a family friendly neighbourhood. The main level features an open and inviting living & dining area, perfect for entertaining or relaxing with family. The well appointed kitchen has modern appliances and an abundance of counter and cupboard space, plus a walkout to a sunny south facing yard which is not facing the condo building. Upstairs, you'll find three generously sized bedrooms, including an extra large primary suite with a walk-in closet and private 5 piece ensuite bathroom. A rare feauture in this townhouse complex is the professionally finished basement, which adds even more value to this home, offering an extra bedroom, full bathroom and a fully equipped kitchen, ideal for guests or extended family. Additionally, a built-in garage for secure parking, storage and convenience, a tankless hot water system, a Nest Smart Energy System, filtered water system for the entire home and reverse osmosis drinking water in the main floor kitchen. Walking distance to public transit, schools, Whitby Mall, Service Ontario, restaurants, grocery stores, Wynfield and Rosedale Park, less than a 10 minute drive to GO station and 401. This townhouse combines modern living with plenty of room to grow. Don't miss the opportunity to make it yours! Offers any time. (id:61476)
33 Britannia Avenue E
Oshawa, Ontario
Welcome Home!Nestled in a beautiful family-friendly Westfields neighborhood of Oshawa, this large and spacious home offers 2388 sqft of luxury and convenience. This spacious detached features large bedrooms, each with its own walk-in closet, three full bathrooms, and two powder rooms. High soaring ceilings, an abundance of natural light, and large windows create a bright and airy ambiance throughout. The modern kitchen boasts stainless steel appliances and quartz countertops, while the elegant living room is highlighted by an upscale fireplace and hardwood flooring. A stunning dark staircase adds a touch of sophistication to the homes design. The finished basement includes an additional bathroom, providing extra living space. Step outside to a backyard designed for entertaining, complete with a deck, gazebo, and an above-ground pool. Double-car garage and a four-car driveway.Conveniently located close to major plazas, grocery stores, shopping, and with easy highway access, this home is a true entertainers delight and a must-see! (id:61476)
706 Dunlop Street W
Whitby, Ontario
High quality, stable investment in a strong Whitby rental location walking distance to amenities. Brick legal triplex featuring 3 X 2 brm renovated units - 2 units with large balconies. Furnace (gas boiler) replaced 2023. Coin-operated washer/dryer (owned). 3 hot water tanks - rented - (tenants pay rental fee). Storage sheds for use by tenants. Security system. Tenants pay hydro (separate meters). Landlord pays heat, snow removal, water, building insurance, taxes. Gross income: $59,300.00 Expenses: $18,660.00 NET INCOME: $40,640.00 (id:61476)
706 Dunlop Street W
Whitby, Ontario
High quality, stable investment in a strong Whitby rental location walking distance to amenities. Brick legal triplex featuring 3 X 2 brm renovated units - 2 units with large balconies. Furnace (gas boiler) replaced 2023. Coin-operated washer/dryer (owned). 3 hot water tanks - rented - (tenants pay rental fee). Storage sheds for use by tenants. Security system. Tenants pay hydro (separate meters). Landlord pays heat, snow removal, water, building insurance, taxes. Gross income: $59,300.00 Expenses: $18,660.00 NET INCOME: $40,640.00 (id:61476)
90 Cowanville Road
Clarington, Ontario
Welcome to your country haven! This beautiful bungalow sits on 55 acres of property, fronting on both Cowanville Rd and Morgans Rd. Walk the trails and relax down by the creek and enjoy the peace and tranquility of country life, just minutes from Newscastle. This home is perfectly set up for multi-generational living, with two separate driveways to allow access to either the main level or the walk-out lower level. The main level features 3 bedrooms, including a large primary bedroom with a 5 piece ensuite, hardwood floors, a fully renovated kitchen, and a massive Great Room perfect for event hosting. On the lower level, you'll find a full in-law suite with another renovated kitchen, 3 more bedrooms, and two additional bathrooms. Walk out to the back deck and lounge by the pool. With ample parking, this home is perfect for hosting your family gatherings! Air Conditioner 2024, Propane Furnace 2023, Basement Dryer 2023, Basement Washer 2022, Kitchens 2022, Upstairs Fridge, Stove, Microwave, & Dishwasher 2022, Upstairs Bedroom Closets 2022, Upstairs Bathrooms & Laundry Hookup 2021, Plumbing 2021, Basement Dishwasher 2021, Pool & Deck 2020, Basement Fridge, Stove, & Microwave 2019, Roof 2017. (id:61476)
A6 - 400 Westwood Drive
Cobourg, Ontario
Welcome to this updated and affordable 3-bedroom, 3-bathroom townhome ideally located in the heart of Cobourg. Offering a practical layout, tasteful finishes, and access to everyday amenities, this home is perfect for first-time buyers, young families, or investors looking for solid long-term value. The main floor features an open-concept living and dining area filled with natural light, flowing into a refreshed kitchen that makes everyday living easy. From here, sliding glass doors open to a walkout patio with shared green space great for relaxing outdoors or letting kids play within view. Upstairs, you'll find three generous bedrooms, including a spacious primary with a walk-in closet. A full, updated bathroom serves the upper level with style and function. The finished basement adds extra living space for a cozy rec room, home office, gym, or playroom plus a laundry area and convenient storage options. Notable upgrades include newer flooring, windows, siding, and a durable metal roof, offering both comfort and peace of mind. Set in a quiet, well-kept complex and just minutes from Cobourg's downtown, beach, shops, schools, and highway access, this is an excellent opportunity to own a low-maintenance home in a growing community. (id:61476)
176 Old Harwood Avenue N
Ajax, Ontario
Welcome To Luxury Living In Ajax. This Masterpiece Two-Storey Residence Offers 5 Bedrooms, 5.5 Bathrooms And 3702 Square Feet Above Grade. The Home Features Ceiling Heights Of 10' On The Main Floor, 9' In The Basement And Second Floor. Elegant Gourmet Kitchen, Engineered Hardwood Flooring Extends Throughout Main And Second Levels. This Home Includes Walk-Up Basement Stairs, Crown Molding Throughout Common Areas, Custom Glass Shower Doors. The External Face Will Be Finished With Stone. Currently In Pre-Construction, This Home Presents The Unique Opportunity To Select Your Own Finishes. Option To Finish Basement. (id:61476)
188 Old Harwood Avenue N
Ajax, Ontario
Welcome To Luxury Living In Ajax. This Masterpiece Two-Storey Residence Offers 5 Bedrooms, 5.5 Bathrooms And 3702 Square Feet Above Grade. The Home Features Ceiling Heights Of 10' On The Main Floor, 9' In The Basement And Second Floor. Elegant Gourmet Kitchen, Engineered Hardwood Flooring Extends Throughout Main And Second Levels. This Home Includes Walk-Up Basement Stairs, Crown Molding Throughout Common Areas, Custom Glass Shower Doors. The External Face Will Be Finished With Stone. Currently In Pre-Construction, This Home Presents The Unique Opportunity To Select Your Own Finishes. Option To Finish Basement. (id:61476)
207 - 1711 Pure Springs Boulevard
Pickering, Ontario
Welcome to 207-1711 Pure Springs Blvd a beautifully upgraded, 2-bedroom, 3-bath stacked townhome in one of Pickering's most desirable communities! Just 6 years old, this modern home boasts 9-foot ceilings on the main floor, heated laminate flooring, and a bright, open-concept layout thats perfect for both everyday living and entertaining. The stunning kitchen features quartz countertops, upgraded cabinetry, and stainless steel appliances, offering both style and functionality. Upstairs, you'll find two spacious bedrooms, convenient second-floor laundry, and modern baths with sleek finishes throughout. Enjoy a carpet-free lifestyle with quality laminate throughout both levels. Ideally located near Hwy 401 & 407, top-rated schools, parks, shopping, and all amenities this is low-maintenance living with high-end style. A perfect choice for first-time buyers, downsizers, or investors alike! (id:61476)
1900 Concession 4 Road
Uxbridge, Ontario
Welcome to a rare and luxurious 50acre estate where elegance, comfort, and nature harmonize beautifully. This updated ranch-style bungalow offers 4+1 bedrooms, 4 bathrooms, and a fully finished walkout basement, all designed with timeless sophistication and modern upgrades.Inside, soaring 12-foot ceilings with exposed wood beams create a striking first impression, setting the tone for the warm and inviting atmosphere throughout. At the heart of the home, the gourmet kitchen features premium appliances, custom cabinetry, and a stylish oversized island. The open concept layout flows seamlessly into the dining and living areas, where wall to wall windows frame spectacular west facing views of the rolling landscape and the distant Toronto skyline. On the east side, a sun drenched solarium offers the perfect retreat to enjoy morning sunrises or watch storms roll in, providing year round tranquility. The main floor also includes three spacious bedrooms, along with a beautifully appointed 4 piece bathroom, featuring a glass enclosed shower and a luxurious soaker tub. The fully finished lower level offers exceptional flexibility, featuring a large recreation area, two office spaces (or dens), and a spacious bedroom, currently designed as an impressive sewing studio. With walkout access and breathtaking sunset views, this level is an extension of the homes seamless indoor outdoor living experience. Thoughtfully updated, this estate boasts new plumbing, electrical, HVAC system, a 22kW generator, roof, and spray foam insulation, all completed within the last seven years. Energy efficiency is a priority, with a geothermal heating and cooling system and in floor heating throughout the entire home, ensuring year round comfort and low operating costs. Perfectly positioned at the border of Stouffville, Uxbridge, and Pickering, this property offers the ultimate blend of serene rural living with easy access to urban conveniences. Don't miss out! (id:61476)
1692 Central Street
Pickering, Ontario
Prime Turnkey Investment Fully Leased 6-Unit Mixed-Use Property. Exceptional opportunity to own a fully renovated, legal 6-unit property in the heart of Claremont (North Pickering). This rare offering includes two updated buildings featuring 4 residential units and 2 office/retail spaces, all leased to high-quality AAA tenants who cover their own utilities and actively maintain the premises.Total 7392 sq ft Renovated top to bottom.Located just minutes from Highways 7 and 407, offering seamless connectivity and long-term growth potential.Net Operating Income:$109,768.52!!! Roofs age 2018-19, New Sidings in 2018-19, New Windows in 2019, New Furnaces & A/C in 2019, Asphalt For Both Parking Lots(9 Legal Parking Spots) (id:61476)
891 Curtis Crescent
Cobourg, Ontario
Stop the Search. This Is the One! Nestled in a tranquil neighborhood, this meticulously renovated all-brick bungalow masterfully blends style, comfort, and functionality. Resort-Inspired Backyard oasis featuring an in-ground heated saltwater pool (new liner, 2023), a relaxing hot tub, a cozy firepit, and a fully equipped bar with overhead doors that seamlessly connect indoor and outdoor spaces. Exceptional Exterior Features...The property boasts newer soffits, fascia, contemporary outdoor pot lighting, two spacious sheds for ample storage, and a driveway accommodating up to six vehicles ideal for families and guests. Thoughtfully Designed Interior, enjoy smooth ceilings, modern pot lighting, and a custom Kraft Maid kitchen with solid wood cabinetry and high-end stainless steel appliances. The home has been upgraded to 200 amp service, with each room featuring updated electrical outlets with built-in USB charging ports and strategically placed TV-height receptacles, ensuring a clean, cord-free aesthetic. The main floor offers three generously sized bedrooms and a renovated bathroom with his-and-hers sinks and thoughtful accessibility features. The fully finished lower level, completely renovated to the studs in 2021, includes a separate entrance, a spa-like bathroom with heated floors, a floating tub, and a luxurious marble-and-glass shower. The semi-kitchen/wet bar features butcher block counters and custom built-ins, complemented by two additional bedrooms with egress window, all illuminated by pot lights for a bright, welcoming atmosphere. Whether you're seeking a family home, multi-generational living space, income suite, or entertainer's paradise, this property meets all your needs. It's a true beauty you'll fall in love with at first sight. (id:61476)
1212 Somerville Street
Oshawa, Ontario
Charming Solid Brick Home in Sought-After Neighbourhood. Spacious and maintained, this inviting home features 4 generously sized bedrooms. The main level includes two bathrooms for added convenience. The expansive, untouched basement offers additional living potential, complete with high ceilings, oversized windows, a wood-burning fireplace, and a rough-in for a 2-piece bathroom. Upgraded 200 AMP New furnace and A/C. Conveniently located close to schools, shopping, public transit, and just minutes to Highways 401 and 407.A rare opportunity with endless potential! (id:61476)
203 Bagot Street
Cobourg, Ontario
This pretty vintage bungalow graces one of Cobourg's most coveted streets, steps from the beach boardwalk at the south end of the street. This premium location is walkable to all of downtown Cobourg's amenities. Solidly built and thoughtfully renovated, this home retains its original charm while offering modern updates. Start your day with coffee on the welcoming front porch. The kitchen is a showstopper, featuring custom cabinetry, sleek stainless appliances, and elegant quartz surfaces. An oversized east-facing window bathes the living room in natural light, and the ample sized dining room sets the stage for intimate gatherings. Original oak hardwood floors flow through the bedrooms and living spaces, beautifully contrasted by porcelain tile in the kitchen and heated porcelain in the bathrooms. A cost effective radiant heating system and modern cooling system ensures consistent comfort throughout every season. The primary bedroom provides ample space for a king-size bed. The 2nd bedroom, currently utilized as an office, conveniently opens to the outdoor living area with a patio and backyard. The lower level expands your living space with an additional bedroom, a versatile den, a laundry room, and abundant storage options. (id:61476)
419 - 1711 Pure Springs Boulevard
Pickering, Ontario
Experience modern townhome living in the desirable Duffin Heights community, a popular area known for its urban amenities and convenient access. Perfect Place To Fall In Love With, Corner Lot With Very Large Balcony ,Perfect For Small Family, This exceptional corner/end unit is among the largest available, offering a generous 1,355 sq ft of contemporary, practical living space. Featuring two bedrooms, three bathrooms, and two stories, this stacked condo townhome has an inviting and open layout that's flooded with natural Sunlight. "Truly a Sun filled home". The modern kitchen is equipped with a striking backsplash, upgraded cabinets, stainless steel appliances, a breakfast bar, an undermount sink, and a convenient main-floor workspace. The primary bedroom includes a 3-piece ensuite with a glass shower and two closets, while the second bedroom offers access to a private balcony. Enjoy hosting guests and taking in the views from the expansive rooftop terrace an ideal space for relaxation. With no neighbors above and a private entrance, this home offers both privacy and comfort. Its also carpet-free and comes with one underground parking spot + Locker. Great Location; Close To Pickering Mall/401/407/Pickering Go, Close To Schools, Public Transit, Park, Supermarket, Devi Temple And Mosque. (id:61476)
89 Chadburn Street
Oshawa, Ontario
Welcome to 89 Chadburn Street! This property is registered with the City of Oshawa as a two-unit dwelling. entirely of brick, this home caters to a wide range of. Located in a fantastic,-friendly in Central Oshawa, it presents numerous possibilities for-time homebuyers, investors, empty nesters and downsizers. The property offers the to reside in one unit renting out the other for additional income. main floor features three while the lower unit includes bedrooms. It is complemented by an extended driveway that accommodates multiple vehicles and a single-car garage. The backyard is beautifully landscaped with a wooden deck, for barbecues entertaining on warm days. Do not miss this exceptional to make this house your home! (id:61476)
24 Hunt Street
Clarington, Ontario
Huge 66 Foot x 166 Foot Lot! Zoned for Multi Purposes- Semis , Single Family and Additional Dwelling unit (ADU) Desirable Location. 3 Minutes to 401, Walking Distance to Downtown. Close to Parks and Schools. Level Lot Backing Onto Greenbelt/Conservation Pond. Possibility of subdividing and building up to 6 units. 3 Bedroom small Bungalow needs lots of TLC. Unable to show Interior until tenant vacates. (id:61476)
9 - 1945 Denmar Road N
Pickering, Ontario
Welcome to this bright and spacious home nestled in a vibrant, family-friendly community. Condo townhouse offering the perfect blend of low-maintenance living and the feel of a private home. Features include an open-concept layout, private entrance, and attached garage well-maintained community close to transit, shopping and school. all in aIdeally situated near Highway 401, this home offers easy access to the GO Train, parks, grocery stores, shopping malls, and restaurants. Just a short walk to Pickering GO Station, Pickering Town Centre, Walmart, recreation facilities, and movie theatres. With a bus stop located right behind the fenced yard, commuting is a breeze. A perfect starter home for young families looking for convenience and comfort (id:61476)
223 Walton Street
Port Hope, Ontario
Rare investment opportunity! Incredible chance to own a fantastic 7-unit multiplex on a huge 2 acre lot in trendy, beautiful Port Hope! Occupied by great tenants, this fabulous income property is a wonderful 1860s home with two additions. The home is comprised of 1x4-bedroom unit, 4x2-bedroom multi-level units, and 2 upstairs bachelor units. Situated on an expansive lot, there is plentiful parking and a number of out-buildings that are not presently leased and could be converted to additional dwelling units or repurposed for uses other than storage. Huge potential for growth. Absolutely must be seen!!! **EXTRAS** Perfectly located in residential neighbourhood with easy access to the 401, and mere steps from charming, vibrant downtown Port Hope. Close to stylish restaurants, eateries, and one-of-a-kind boutiques. (id:61476)
53 Donald Fleming Way
Whitby, Ontario
Modern Luxury Meets Everyday Convenience! Welcome to this sun-drenched, renovated 3-storey corner unit townhouse boasting 3 spacious bedrooms and 3 beautifully updated bathrooms in one of the most family-friendly neighborhoods around! From the moment you walk in, youll appreciate the bright and airy feel, thanks to an abundance of natural light and stylish California shutters throughout. This meticulously maintained home offers contemporary finishes and laminate flooring with no carpet anywhere, delivering a clean and cohesive look throughout. The stunning kitchen opens onto a private balcony with a built-in BBQ gas line, perfect for entertaining or relaxing evenings at home. Enjoy peace of mind with the upgraded Slant-Fin steam gas boiler system, efficient HRV system and humidifier, and smart garage access with remote control. Thoughtfully designed with two separate entry points, this property offers flexible living options, including potential for a separate unitideal for in-laws, guests, or rental income. The unfinished basement features a cold room and rough-in for an additional bathroom, adding even more potential. Located minutes from top-rated schools, GO station, parks, shopping malls, Service Ontario, grocery stores, and popular restaurants, everything you need is at your doorstep. With low maintenance fees and move-in-ready appeal, this home is perfect for families, professionals, or investors alike. Dont miss your chance to own this rare gem that perfectly blends modern design, comfort, and exceptional value. Your dream home awaits - book your private showing today! (id:61476)
223 Walton Street
Port Hope, Ontario
Rare investment opportunity! Incredible chance to own a fantastic 7-unit multiplex on a huge 2 acre lot in trendy, beautiful Port Hope! Occupied by great tenants, this fabulous income property is a wonderful 1860s home with two additions. The home is comprised of 1x4-bedroom unit, 4x2-bedroom multi-level units, and 2 upstairs bachelor units. Situated on an expansive lot, there is plentiful parking and a number of out-buildings that are not presently leased and could be converted to additional dwelling units or repurposed for uses other than storage. Huge potential for growth. Absolutely must be seen!!! **EXTRAS** Perfectly located in residential neighbourhood with easy access to the 401, and mere steps from charming, vibrant downtown Port Hope. Close to stylish restaurants, eateries, and one-of-a-kind boutiques. (id:61476)
55 Columbus Road W
Oshawa, Ontario
Welcome to 55 Columbus Rd. West in Oshawa - a golden opportunity awaits! Situated in close proximity to the bustling Highway 407, the charming town of Brooklin, and the Vibrant City of Oshawa, this expansive vacant land holds immense promise for both residential and commerical development. Imagine the convenience of easy access to major transportation routes, offering seamless connectivity to the urban centers and beyond. Wheather you're commuting to work, exploring nearby attractions, or embarking on weekend adventures, this strategic location ensures you're always just a stone's throw away from wherever you need to be. With the picturesque town of Brooklin nearby, residents can enjoy the quaint charm and tight-knit community atmosphere, complete with local shops, restaurants, and recreational amenities. Meanwhile, the dynamic City of Oshawa offers a wealth of opportunities for shoping, dining, entertainment, and cultural experiences, ensuring there's never a dull moment. As you envision the possibilities for this versatile property, consider the potential for a custom-built home tailored to your exact specifications, surrounded by lush greenery and serene landscapes. Alternatively, explore the exciting prospect of future commerical development, capitalizing on the area's burgeoning growth and strategic location to create a thriving business hub. Whether you're seeking the perfect spot to build your dream home or looking to make a savvy investment in commerical real estate, this land offers the ideal foundation for your aspirations. Don't miss out on this rare chance to secure your slice of paradise in one of Ontario's most sought-after locations - seize the opportunity today and make your vision a reality! (id:61476)
19 Assunta Lane
Clarington, Ontario
With 2,014 square feet of beautifully finished living space, this modern Freehold Townhome is move-in ready. The open-concept design boasts soaring 9' smooth ceilings, pot lights, and upgraded wide-plank vinyl flooring. A stunning custom kitchen features a quartz center island with an extended breakfast bar, upgraded cabinetry, and high-end stainless steel appliances. A convenient pass-through servery seamlessly connects the kitchen to the dining area, enhancing the home's flow. The spacious great room opens to a gorgeous deck with glass railings and a gas BBQ lineperfect for outdoor entertaining. The primary suite offers a luxurious 4-piece ensuite with a double vanity, a custom glass shower, and his-and-hers closets. Upstairs, a second floor laundry room adds convenience, while quartz countertops elevate every bathroom. The fully finished basement, completed by the builder, includes a fourth bedroom, a 3-piece ensuite, an oversized egress window, and direct access to the 1.5-car garage making this home an exceptional blend of style and functionality. (id:61476)
282 Scottsdale Drive
Clarington, Ontario
Move-In Ready And Minutes From Hwy 401, This Solid Detached Three Bedroom. A Perfect Blend Of Style, Affordability And Lower Maintenance Living. A Perfect Blend Of Style, Affordability And Lower Maintenance Living. Open Concept Kitchen Combined With Living Area. Pot Lights Thru Out. Modern Kitchen Cabinets. Stainless Steel Appliances. No Carpet Entire House, Newly Painted, Laminate Flooring. Walk Out To The Huge Fenced Backyard. Enjoy Your Morning Coffee Or Unwind On The Private Patio. Hwy 401, 407, And 412. Plus Walkable Proximity To Schools, Hops, Parks, And Restaurants. Primary Room W/Ensuite 4 Pcs Bath With Glass Shower. Finished Basement With A Room. Huge Deck Offers Plenty Of Space For BBQ And Other Outside Entertainment. Come Check Out This Beautiful Property. Roof Was Done In 2023. (id:61476)
41 Hillview Road
Brighton, Ontario
A Rare Mid-Century Modern Gem Overlooking Presquile Bay - 7.34 Acres Of Total Privacy. Tucked Away At The End Of A Long, Winding Forested Driveway, This One-Of-A-Kind Stone Bungalow Offers An Extraordinary Blend Of Architectural Integrity & Natural Beauty. With Views Of The Turquoise Waters Of Presquile Park, This Classic Custom-Built Home Is A Peaceful Retreat Just 5 Mins From Town, The Beach & Only 17 Mins To Prince Edward County. Originally Designed By Horticulturists With A Deep Respect For The Land, The Home Was Thoughtfully Positioned For Energy Efficiency - Maximizing Natural Light & Taking Advantage Of Sunrise, Sunset & Lake Views. Its Unique Orientation Allows For Year-Round Comfort Without The Need For AC. Explore Winding Trails, Raspberry Bushes & Fruit Trees Planted By The Original Owners. Inside, The Home Has Been Well Maintained & Tastefully Updated. Original Vintage Wood Door Leads Into Entryway W/Black Hex Tile Floors. The Living Rm Features Floor-To-Ceiling Windows, Wood-Burning Stone Fireplace & Views Of The Lake & Surrounding Hills. Quality Kitchen Open To Dining Area. 3 Beds, Incl A Primary W/New 3-Pc Ensuite W/ A Custom Glass Shower, Heated Hex Tile Flrs & A Sleek Vanity. Bonus Room Off Primary Ideal As Home Office, Dressing Rm, Or W/I Closet. Main Bath Has Also Been Renovated W/A Deep Tub, Custom Vanity & Heated Hex Tile Flrs. New Quality Wide Plank Light Oak Hardwood Flrs Installed Throughout The Entire Main! Freshly Painted. All New Lighting. Bsmt Includes An Unfinished Rec Area & Additional Rm For Storage. A Dbl Garage Offers Ample Room For Vehicles, Tools & Hobby Gear. Starlink High-Speed Internet Perfect For Remote Work. Minutes To Shopping, Cafes & The 401. 1 Hour To The GTA. This Is More Than Just A Home - Its A Sanctuary. (id:61476)
B-11 - 1653 Nash Road
Clarington, Ontario
Spacious 3 Bed 3 Bath 1,660 sq. ft. 2-storey condo in Parkwood Village, Courtice! This beautifully upgraded home features an open-concept living and dining area with a charming two-sided fireplace, upgraded laminate flooring (2018), and a renovated kitchen with white cabinetry, quartz countertops, and a large sink. French doors lead to a stunning solarium with skylights and wall-to-wall windows, creating a bright and inviting space. The spacious primary bedroom boasts a Juliette balcony, walk-in closet, and a 4-piece ensuite with a soaker tub and walk-in shower. Two additional bedrooms offer southern exposures and large closets, complemented by a third full bath and upper-level laundry with an updated washer and dryer. Enjoy a low-maintenance lifestyle with all water consumption, exterior maintenance, snow clearing, salting, and year-round garden care included. Residents also have access to tennis and pickleball courts, two car wash bays, and a private storage locker just steps from the unit. The party room is available to all owners at no charge. Conveniently located within walking distance to grocery stores, restaurants, the Courtice Community Centre, and top-rated schools, with easy access to Highways 418, 407, 401, and Oshawa GO. Don't miss this incredible opportunity schedule your viewing today! (id:61476)
1913 - 2550 Simcoe Street N
Oshawa, Ontario
Welcome To This Spotless, Bright, Spacious & Well Laid Out 1 Bedroom Plus Den Unit In The Iconic UC Tower Built By Tribute Communities Who Are The Recipients Of Durham's Builder Of The Year Award! This Building Is Conveniently Located Near Durham College, ON Tech University, 407 & Is In Walking Distance To Shopping Plazas, Restaurants, Costco Etc. This Well Laid Out Building Has A Warm Layout And Includes Over 20,000 Sq/Ft Of Exceptional Amenities Inclusive Of Outdoor Bbq Area, Concierge, Guest Suites, Gym and Media Room to name a few plus It Is Also On The Transit Line! This Modern Unit Offers A Great Sized Balcony Plus A Juliet Balcony In The Primary Bedroom Which Offers A Great East View Of The City. The Den Is A Large Enough Separate Area That Can Be Used As A Second Bedroom / Office. Unit Comes With 1 Double Sized Locker And 1 Parking Spot. (id:61476)
2 Telstar Way
Whitby, Ontario
Nestled in the charming Brooklin area of Whitby, this corner unit townhouse offers a perfect blend of space, style, and functionality. Designed for modern living, it provides an airy, open-concept layout with abundant natural light and thoughtful details throughout. A family-friendly and growing community, close to shopping and all other amenities with easy access to Hwy 407 & 412, making them ideal for commuters. This is the perfect home for families, professionals, or downsizers looking for style, space, and convenience. Main Floor with Open Concept with Large Windows for Abundant Natural Light. Extra Room on Main Floor Can be Used As 4th Bedroom or Home Office. Front & Backyard Interlocking. Do not Miss it.*** (id:61476)
42 Margaret Street
Port Hope, Ontario
Wow! Don't miss out on this lovely 3-Br Semi With Modern Luxury Finishes. Open Concept Main Level Perfect For Entertaining! Designer Touches Include Exposed Brick, Pot Lights, Hardwood Floors, Designer Stairs, SS Appliances, and Centre Island with Quartz Countertop. Heated Floors In Main Bath [also heated towel rack] & Foyer. Luxury Fixtures. Walk To Downtown Port Hope. Hot Tub Negotiable. **EXTRAS** Newer Furnace, AC ['22] & Tankless Water Htr [Owned, '22] Metal Roof ['20], newer Doors, Windows ['22], Stairs & Handrails, Deck, ['22] Interior Doors & Trim, Upgraded Plumbing & Electrical, Landscaping ['22]. City waterline replaced ['21] (id:61476)
1039 Thompson Drive
Oshawa, Ontario
Experience luxury living in this beautifully upgraded 4-bedroom home in sought-after North Oshawa. Welcome to Minto Communities Spruce 6 model offering over 2,800 sq. ft. of refined living space filled with high-end finishes and thoughtful design.Step inside to a formal dining room where large windows and a tray ceiling create an inviting, sophisticated setting for entertaining. The spacious great room is the true heart of the home, featuring a waffled ceiling, a cozy gas fireplace, and seamless flow out to the backyard. The chef-inspired kitchen is a showstopper with granite countertops, extended designer cabinetry, a center island with a breakfast bar, and premium stainless steel appliances. A bright breakfast area opens to a walkout deck perfect for effortless indoor-outdoor living.Upstairs, the primary suite is a private retreat, offering two walk-in closets and a spa-like 5-piece ensuite with a double vanity, soaker tub, and glass shower. The second bedroom also enjoys a private 4-piece ensuite, while all bedrooms are generously sized with ample closet space. A second-floor laundry room adds convenience to everyday living.The unfinished basement is a blank canvas, ready to bring your vision to life. Ideally located near top-rated schools, parks, shopping, and major highways, this exceptional home perfectly blends sophistication, space, and convenience. Dont miss the opportunity to make this stunning property your forever home. (id:61476)
32 Emmas Way
Whitby, Ontario
Only 1 year Old!!!! 3 Bedrooms, 2 Baths No Carpet Town home,Luxury Features thru-out, High Ceilings, Balcony. With three spacious bedrooms and Open concept designed layout, this modern home offers ample space and luxury.The main floors features a bright living and dining area, a modern kitchen with Island and a well placed powder room on the main floor. A spacious rear garage that offers plenty of room. Ideally situated within walking distance to public transit and just minutes from all plazas and amenities, quick access to schools, parks, restaurants,shops, and major highways including the HWY 412 and HWY 407 Priced to sell!!!! (id:61476)
2201 - 300 Croft Street
Port Hope, Ontario
This low-maintenance, one-level condo is thoughtfully designed for effortless living in the desirable Croft Street community. The bright, open-concept main area features cathedral ceilings and a carpet-free layout, creating a spacious and airy atmosphere. A generous living room with large windows flows seamlessly into the dining area and kitchen, where you'll find contemporary cabinetry, modern countertops, and built-in stainless steel appliances. The primary bedroom offers plenty of space along with a large closet and full bathroom. A well-appointed guest bedroom and additional bathroom provide extra comfort, while the dedicated laundry room offers ample storage. With convenient access to the 401 and nearby amenities, this home offers a perfect blend of comfort and convenience. (id:61476)
303 - 91 Aspen Springs Drive
Clarington, Ontario
Bright & Modern Kaitlin Built Low-Rise Condo with Southern Exposure! Welcome to this immaculate 1-bedroom, 1-bathroom condo apartment, perfectly situated in a prime location with a wealth of amenities just steps away. This lovingly maintained home boasts an open-concept layout, ideal for first-time home buyers, downsizers, or investors seeking comfort and convenience. Inviting Living Space: Bright living room with beautiful laminate flooring, featuring a sliding door to a charming Juliette balcony with sun-filled southern exposure. Generous Master Bedroom: Complete with a walk-in closet for ample storage. Convenient Amenities: In-suite laundry for added ease. Spectacular Location: Steps from public transit, parks, schools, daily conveniences, and easy access to Hwy 401. The maintenance fees include Cable TV and High-Speed Internet. This clean, well-kept condo offers a perfect blend of style, functionality, and location. Don't miss the opportunity to own this sun-drenched gem! Schedule a viewing today! (id:61476)
139 Closson Drive
Whitby, Ontario
Never lived in Builder's inventory home for sale. This newly completed traditional 2 Storey end unit freehold townhouse (No maintenance fees or condo fees) is on a full depth 110ft deep private lot in the popular Queen's Common community by Vogue Homes. Features include a contemporary exterior design with brick elevation & oversized front windows, upgraded 4 1/2" modern hardwood & 12" x 24" porcelain tile throughout finished areas, 7 1/2" baseboards, upgraded interior doors & door hardware. The main floor comes with 9ft smooth ceilings, family size kitchen with stone counters & undermount sink, upgraded cabinetry with soft closing doors & drawers, pantry, backsplash, and a builder's voucher for 3 brand new appliances, large combined living & dining rooms, large family room with electric fireplace & walkout to rear yard. The oak staircase with iron pickets takes you to the 2nd floor where you will find 4 bedrooms + laundry room with upgraded upper cabinets and comes with a voucher for washer and dryer. The Primary Bedroom has a walk-in closet and a 4pc ensuite complete with glass shower, freestanding tub, upgraded vanity with stone countertop, and porcelain tile. The remaining 3 bedrooms are equipped with double closets, and the 4pc main bathroom has an upgraded vanity with stone countertop and porcelain floors. The unfinished basement comes equipped with a rough-in for a future 3pc bathroom, tankless hot water tank (rental), and HVAC system. (id:61476)
15 Somerset Street
Whitby, Ontario
OFFER ANYTIME. Beautiful detached Monarch-built home sits on a large, private corner lot in the highly desirable and quiet North Whitby community, 'The Meadows'. So much potential with the oversized lot featuring South and Westerly exposure and a copy wraparound front porch. Bright and sunny open-concept design boasting 9 ft ceilings and lots of windows, creating an abundance of sunshine throughout. Family room can use as an office rom or bedroom. Upgraded and well-maintained, this home features a roof that's only 8 years old, furnace and A/C just 2 years old, a newly installed fence (5 months), eavestroughs (4 months), and updated porch and post (6 months). Enjoy a fully renovated kitchen and bathrooms, with hardwood flooring throughout the home. The finished basement with 4 bedroom and kitchen rough-in, and 3 pc bath offer excellent potential for additional income. Walk to schools, park and walk in trails. Close to shopping highway and all amenities.EV charger in the garage.Possible to parcel the land to build an another home in the same lot. (id:61476)
2 - 188 Angus Drive
Ajax, Ontario
Brand new, bright, and spacious end-unit townhome built by Golden Falcon Homes in an unbeatable location! This 2-bedroom plus den, 2-bathroom home offers a functional layout with luxury finishes throughout, including engineered hardwood floors, stainless steel appliances, an open-concept kitchen, an oak staircase, and smooth ceilings. The bedrooms are bright and spacious, and the versatile den is perfect for a home office, study area, or guest space. Enjoy exceptional outdoor living with a private balcony and a large rooftop terrace perfect for morning coffee, evening relaxation, or entertaining. Ideally located just steps from supermarkets, Costco, shopping centers, fitness amenities, the library, and the hospital. Only minutes to the GO Train, public transit, and Highway 401 for easy commuting. Low maintenance fees include waste removal, snow clearing, road maintenance, grass cutting, and landscaping of common areas. Don't miss this rare opportunity to own a modern, move-in ready townhome in a highly sought-after community! (id:61476)
1117 Pisces Trail
Pickering, Ontario
Welcome to this impressive newly constructed home, designed with elegance, comfort, and practicality in mind. Perfectly positioned next to a future park and school, it provides exceptional convenience with quick access to Hwy 407, Hwy 401, the GO Station, shopping centres, nature trails, and top-tier schools all just minutes away. Inside, you'll find a spacious main floor layout with 9-foot ceilings, rich hardwood flooring, and chic light fixtures that enhance the homes modern charm. The open-concept living and dining spaces flow beautifully into a chef-inspired kitchen equipped with ample cabinetry and a generous dining area perfect for entertaining or casual family dinners. Large windows invite abundant natural light. Upstairs, the serene primary bedroom features a large walk-in closet and an upscale 5-piece ensuite complete with a deep soaking tub and separate shower. Located in a quiet, well-connected neighborhood, this thoughtfully finished home combines modern sophistication with everyday functionality ideal for families seeking comfort, quality, and convenience. (id:61476)
261 Kensington Crescent
Oshawa, Ontario
LEGAL DUPLEX! Charming legal duplex on a lovely crescent in the mature centennial neighborhood .Upper unit features 3 well-sized bedrooms with the two at the rear opening up to the back deck. Well maintained and freshly painted, this unit is fully self-contained with in suite laundry, fully fenced backyard access, and a gorgeous bay window overlooking the neighborhood. The lower unit features two bedrooms and an incredibly cozy living room with an exposed brick feature wall. The Galley kitchen Is updated and lower unit has access to single car garage. This is a great opportunity for families looking to have payments supplemented with additional income from a tenant or an investment property to rent out both. Lower unit is currently tenanted with a cooperative and responsible tenant. *some photos are virtually staged* (id:61476)
16 Patience Lane
Ajax, Ontario
Renovated 3+1 Bedroom Townhouse WITH 2 PARKING SPOTS in Desirable Southeast Ajax Steps from the Lake and schools! Welcome to this beautifully renovated townhouse nestled in the highly sought-after South East Ajax community, just minutes from the lake, trails, and waterfront parks. Boasting 3 spacious bedrooms upstairs and a fully finished basement with an additional bedroom or flex space, this home offers the perfect blend of comfort, style, and functionality. Step into a bright and open concept living area with modern finishes throughout. Many upgrades! The updated kitchen features sleek stainless-steel appliances, a gas stove, and ample cabinetry ideal for home chefs and entertainers alike. The main level walks out to a gated, professionally landscaped backyard, perfect for relaxing or hosting gatherings in your private outdoor oasis with $ spent on interlock. Upstairs, you'll find three generously sized bedrooms, each with large closets and abundant natural light. The finished basement includes a plus - one bedroom or office and bathroom, providing flexibility for growing families or guests. Additional features include: Two parking spots, including an attached garage, fenced back yard. Modern bathrooms with stylish finishes. Well - maintained complex in a quiet, family - friendly neighborhood Located close to schools, shopping, public transit, and the lakefront, this move - in - ready home is a rare find in a prime location. Don't miss your chance to own a beautifully updated home in one of Ajax's most desirable communities! Check out the floorplans, virtual tour and photos and book your appointment today! (id:61476)
126 Pine Gate Place
Whitby, Ontario
One of the biggest and most upgraded townhomes you'll ever see in the neighbourhood. Welcome to 126 Pine Gate Place, a nearly brand-new freehold townhouse nestled in the coveted neighborhood of Williamsburg in Whitby. This exquisite 4-bedroom, 4-bathroom residence epitomizes modern executive living and is meticulously upgraded to the nines.As you step inside, you're greeted by the timeless elegance of hardwood floors that span throughout the entire home, providing both durability and sophistication with oak staircase that match the floors to perfection. The strategically placed potlights illuminate each space with a warm and inviting ambiance, creating an atmosphere of comfort and style.One of the standout features of this home is the soaring nine-foot ceilings on the main floor, which not only enhance the sense of spaciousness but also lend an air of luxury to every room. Custom accent walls and meticulously crafted wainscotting add a touch of personality and refinement, showcasing the attention to detail that went into the design of this residence. Location is paramount, Situated in the highly sought-after Williamsburg neighborhood, this home offers unparalleled convenience with all amenities within walking distance. From grocery stores to shopping centers, everything you need is within walking distance. Additionally, easy access to highways ensures seamless commuting and travel, making this home the perfect choice for busy professionals and families alike. With its prime location and impeccable upgrades, this is more than just a home it's a lifestyle. Long driveway with no sidewalk to shovel. Fenced Backyard, close to hwys 412, 401, 407 (id:61476)
101 - 936 Glen Street
Oshawa, Ontario
Rare Corner Unit Located In High Demand Lakeview Community. This Rarely Offered 3 Bed, 1 Bath Condo On Main Floor, No Stairs Or Elevator & Offers Private Backdoor Entrance Just A Short Distance From Your Private Parking Space. Very Spacious Unit With An Updated Kitchen & Freshly Painted. Glen Street Public School Right Across The Street. Great Location For Young Families And First Time Buyers. Heat, Hydro, & Water All Included With Maintenance Fee (id:61476)
69 Carnegie Street
Scugog, Ontario
Excellent value in this 3 bedroom in town bungalow! Just a short walk to downtown Port Perry shops, stores, restaurants, parks and Lake Scugog! Well built bungalow with eat in kitchen, large bright living room with hardwood floor and picture window, 3 bedrooms with hardwood floors and closets, full lower level with gas fireplace stove, detached oversized garage with hydro, large fully fenced pool sized rear yard, paved driveway and updated windows throughout home. (id:61476)
28 Icy Note Path
Oshawa, Ontario
Welcome to this gorgeous 4 Bedroom end-unit corner townhouse in the coveted Windfields neighborhood. Offering the charm of a semi-detached home, this bright and sunlit gem boasts an open view and an unbeatable location. Nestled on a family-friendly street, its just moments from Highway 407, Costco, grocery stores, and a bustling shopping mall. Enjoy the convenience of walking to bus stops, schools, parks, and Durham College/UOIT. Whether you're seeking the perfect family haven or a savvy investment, this impeccably maintained, serene, and safe home is a golden opportunity waiting for you! This is a very good opportunity for first-time home buyers and investors. Very close proximity to all the major stores, Ontario Tech University & Durham College. Highly Motivated Seller! (id:61476)
89 Maplewood Avenue
Brock, Ontario
Welcome Home to 89 Maplewood Ave -A beautifully designed detached bungalow nestled in the heart of Beaverton, Brock, in the Regional Municipality of Durham. This cozy family home is close to Lake Simcoe, perfect for outdoor enthusiasts, featuring a custom kitchen with quartz counters, the spacious breakfast area walks-out to deck and gazebo, overlooking a fully landscaped, fenced backyard- a perfect oasis for relaxation and entertaining, separate family room, primary bedroom boast a walk-in closet and a 4-piece ensuite with soaker tub & separate shower, offering a private retreat. Convenient main floor laundry with direct access to a double garage, private double driveway with no sidewalk, 2 full baths, and a huge full unfinished basement awaiting your finishing touches. A must see! (id:61476)
238 Flood Avenue
Clarington, Ontario
Welcome to this stunning brand-new 2-story detached home nestled in Newcastle's sought-after community! Boasting 4 spacious bedrooms, 3 luxurious bathrooms, and an oversized double-car garage, this home perfectly blends modern design with functional living. Step inside to soaring 9-ft ceilings, a bright open-concept layout, and elegant finishes throughout. The chef-inspired kitchen features sleek quartz countertops, stainless steel appliances, and a large island ideal for family gatherings or entertaining. The primary suite offers a serene retreat with a spa-like ensuite and a walk-in closet. Additional bedrooms provide ample space for family, guests, or a home office. Located just minutes from Highway 401, schools, parks, and the Diane Hamre Recreation Complex, this home offers convenience and lifestyle in one of Newcastle's most desirable neighborhoods. Don't miss this opportunity your dream home awaits! **EXTRAS** Brand-new appliances, window coverings, upgraded flooring, and premium lot location. (id:61476)
587 Rossland Road E
Ajax, Ontario
Spacious, Gorgeous End unit Freehold Townhouse, 1739 Sq.Ft + Finished Basement in a Quite and Family friendly Neighbourhood. Bright , Lots of Windows with Balcony. Like a Semi-Detached. 2 Entrances to the house. Thousands spent on upgrades. High quality hardwood and Accent walls. Pot lights with upgraded cabinets. Ground floor with finished basement and Full Washroom has potential to convert into additional rental. Very high demand location with proximity to Shopping, Amazon centre, Highways, Sports arena. A must see. (id:61476)
412 - 454 Centre Street
Oshawa, Ontario
This exquisite two-story, two-bedroom condo is the perfect haven for first-time buyers or those seeking a cozy retreat. The thoughtfully designed floor plan beautifully separates the inviting open-concept living areas from the serene bedrooms, creating an ideal space for both entertaining guests and enjoying quiet moments. Step outside to your spacious private balcony and bask in the fresh air and natural beauty. Inside, you'll find a comfortable layout with generously sized rooms that exude warmth and style. For added convenience, the condo comes equipped with ensuite laundry and ample storage. Plus, the calming presence of the ravine at the back offers a tranquil escape from the hustle and bustle of daily life. This is more than just a home; its a sanctuary waiting for you to make it your own. (id:61476)
2106 County Road 30 Road N
Brighton, Ontario
Enjoy the tranquility of country living and the space to run wild with Mother Nature in your backyard. With 8 acres, this private stone/brick bungalow invites you to a 2 bedroom and 2 bath immaculate home. Every room is an impressive size and over looks the groomed lawns and gardens. A metal roof for lifetime durability enhances the curb appeal of this custom, quality built home. The family room with wood plank cathedral ceilings that allow natural light in from the 2 roof top windows and an extensive corner stone fireplace that mimics a ski lodge appearance. Sliding glass doors open to the serene manicured grounds and large picturesque pond with bridge to island and no rear neighbours.The kitchen is equipped with plenty of natural wood cupboards that have been hand crafted, ceramic floors and includes fridge and stove. The 4 pc bath is where you can relax after a long day in the corner jet tub. The oversized primary bedroom will accommodate your kingsize bed and has its own 2 pc ensuite. Looking to bring your DIY ideas to life? The basement is perfect for that. This generous room with wood stove, storage and walk up is an ideal space to create your own workshop, rec room, man cave or what ever you can imagine. The generous back yard with 4 stall drive shed is perfect for your outdoor toys, firewood, storage for trailer and is wired for your convenience. The woods in behind are perfect for trails and you could have the BIGGEST vegetable garden going. The double paved driveway is perfect for your boat, RV or tractor trailer parking with large oversized garage and inside entry to family room. Sitting on your private deck with electric awning enjoying a lifelong of tranquility and amazing views of your own piece of heaven on earth! (id:61476)



