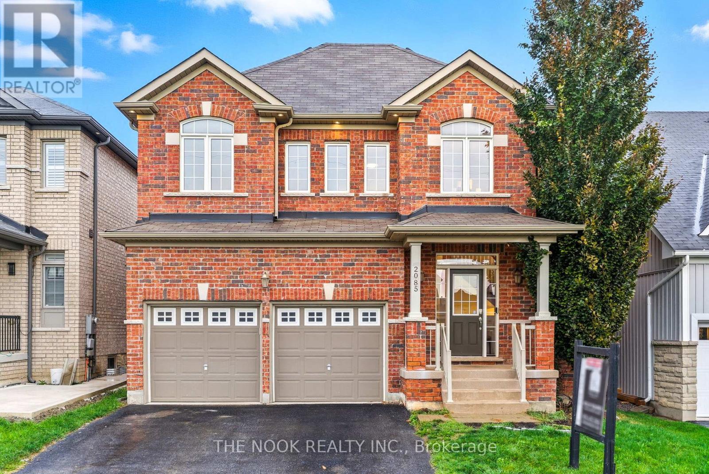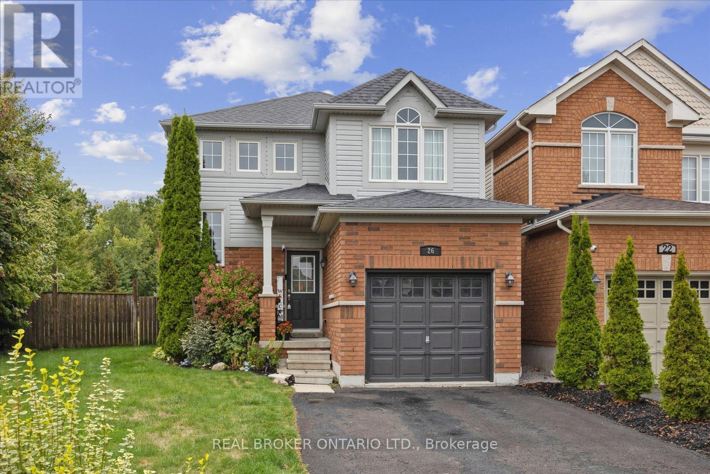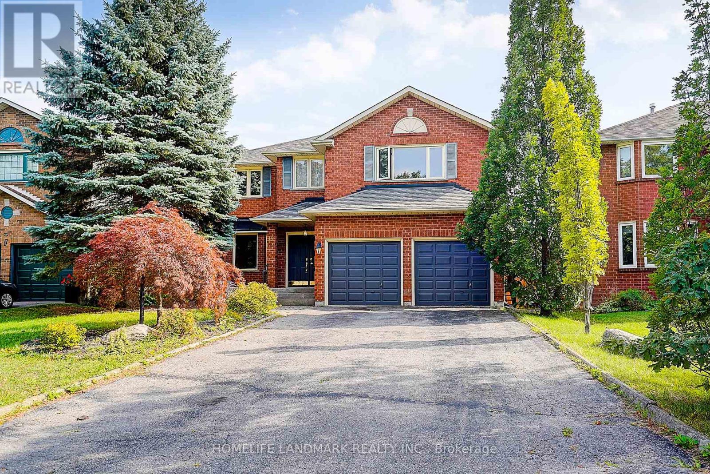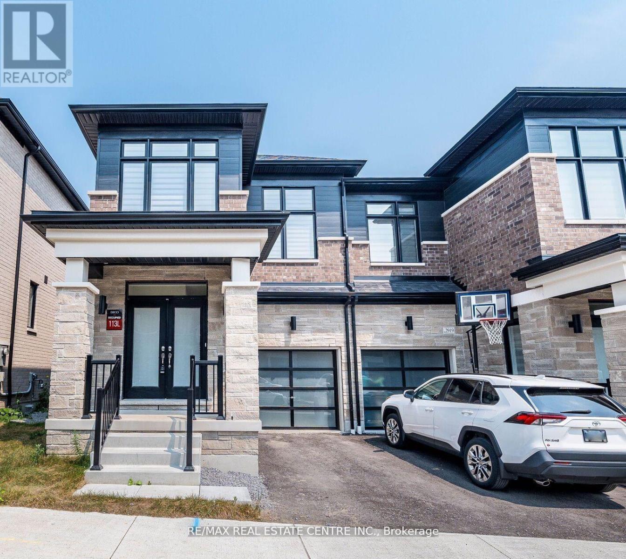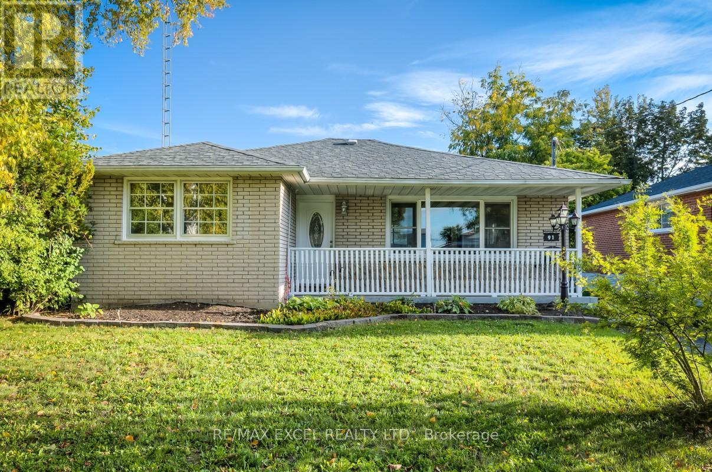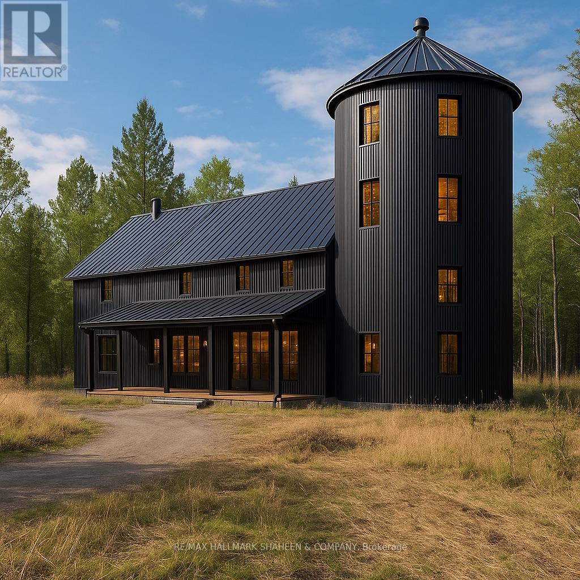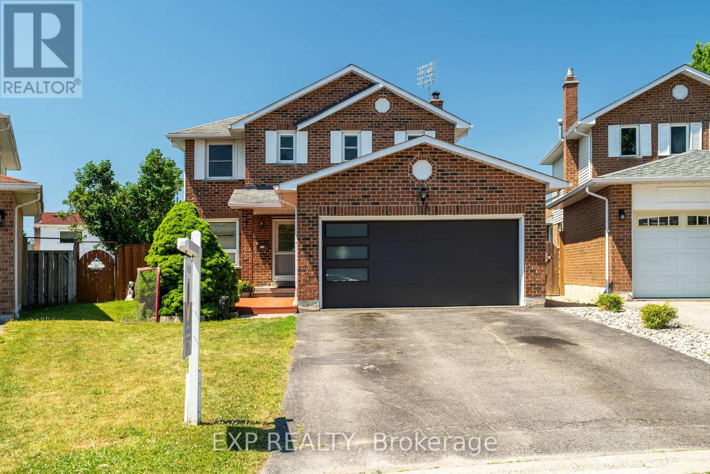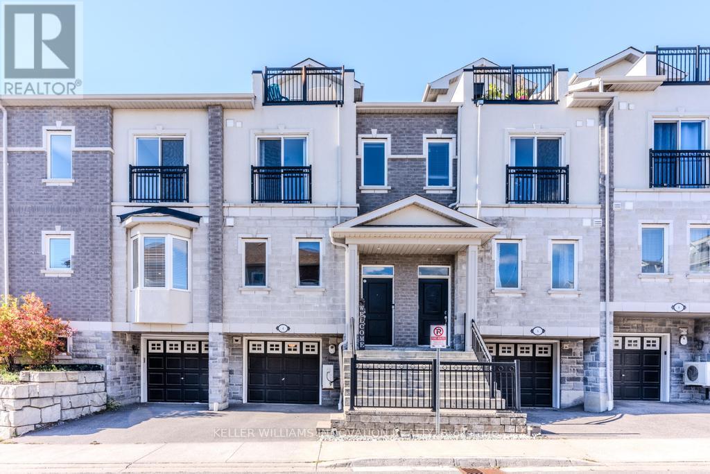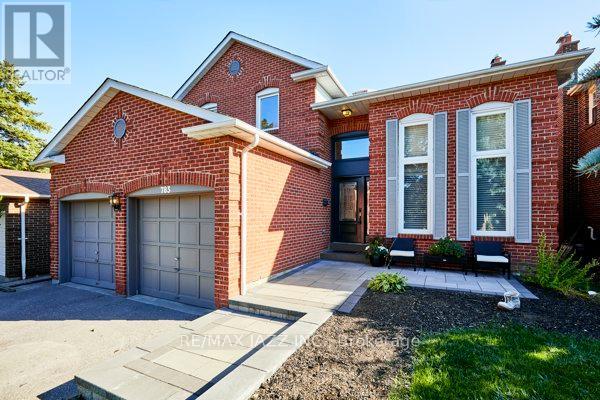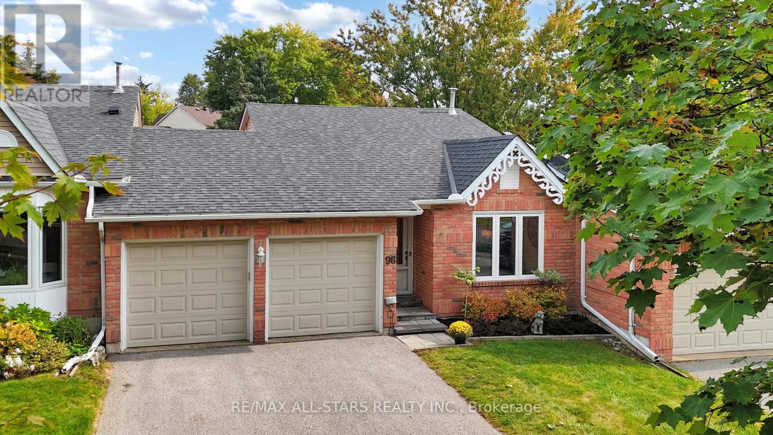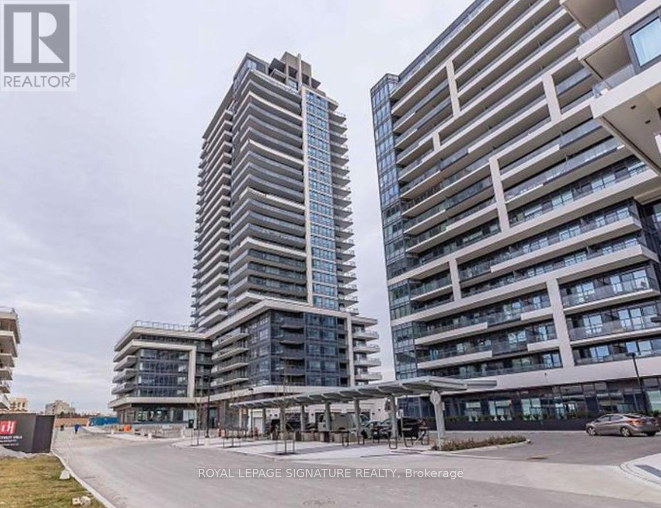2085 Rudell Road
Clarington, Ontario
Stunning 2,650 Sq Ft Former Model Home In One Of Newcastle's Most Sought-After Communities. Larger Than Most In The Area, This Home Combines Thoughtful Design With Upgraded Finishes Throughout. The Main Floor Showcases A Grand Double-Storey Foyer, Hardwood Floors & A Unique, Flexible Layout Featuring An Oversized Dining Room & Living Room That Can Easily Be Interchanged. The Spacious Eat-In Kitchen Features Quartz Counters, A Centre Island, Pot Lights & Direct Walkout To A Covered Deck With Outdoor Living & Dining Areas Plus A Hot Tub! A Custom Main Floor Laundry Room With Cabinetry Adds To Everyday Convenience. Upstairs, The Showpiece Is A Bright, Upper-Level Family Room Over The Garage Complete With Hardwood Floors & Large Windows Perfect As A Second Living Area, Home Office, Or Easily Converted Back To A 4th Bedroom (At The Sellers Expense Prior To Closing!) The Private Primary Includes A Walk-In Closet & Beautiful Ensuite With Frameless Glass Shower, Double Sinks & Quartz Counters. Two Additional Bedrooms And A Full Bath Complete This Level. The Partially Finished Basement Offers Framed Rooms, Flooring, A Rough-In For A Fireplace & 3-Piece Bath, Plus A Charming Wine Cellar Nook Ready For Your Finishing Touches. Set Within Walking Distance Of Newcastle's Historic Downtown Shops & Restaurants, With Quick Access To Hwy 401/115/35 And Minutes To The Waterfront Trails In The Port Of Newcastle. Fabulous Schools And A Welcoming Community Make This An Exceptional Place To Call Home! (id:61476)
26 Crockett Place
Clarington, Ontario
Rarely offered! This spacious 2 storey home is located on a family oriented quiet court. This charming home offers the perfect blend of comfort, convenience and community. Situated on a large pie-shaped lot.This home boasts a very large pool sized backyard backing onto a park. No neighbours behind and fully fenced . Very peaceful setting with an incredible view. Step inside this 3 bedroom, 3 bathroom home to find a bright, neutral interior. Freshly painted throughout and no carpets! Main floor features an open concept design. Front entrance has a mirrored double closet. The eat-in kitchen with breakfast bar has a walk out to a patio in the backyard. Making outdoor dining and BBQs a breeze! New dishwasher 2025, new patio door 2025. Upstairs, the spacious primary suite features a walk-in closet and a 4-piece ensuite bath. Two additional bedrooms are equally well-sized with double closets. Laminate floors upstairs were done in 2020. The full basement can be designed to your liking. Laundry is situated in the basement. Tons of storage space! Shingles were done in 2023 and the furnace and air conditioning 2022. This home is in an unbeatable location - close to parks, schools, and all of Bowmanville's amenities. 401 and 407 for commuters. (id:61476)
19 Bridle Court
Clarington, Ontario
*Premium 50x224 Ft Lot Located on Private Court In Desired Courtice Neighbourhood. *Stunning Entrance W/ Handcrafted Trim & Wainscoting Leading To A Grand Circular Staircase Open To Above & Below. *Elegant Living & Dining Rooms W/ Cornice Mouldings & French Doors. *Cozy Family Room W/ Fireplace. *4 Spacious Bedrooms Plus Finished Basement W/ 5th Bedroom, Bath & Rec Room. *Private, Mature Treed Backyard Perfect For Entertaining. *Conveniently Located Walking Distance To Schools, Parks, Shopping, Transit & All Amenities (id:61476)
2921 Nakina Street
Pickering, Ontario
Welcome to 2921 Nakina Street a beautifully maintained 4-bedroom, 3-bathroom with walk-out basement semi-detached gem nestled in one of Pickering most sought-after family-friendly neighbourhoods. This spacious and sun-filled home offers a perfect blend of comfort, style, and functionality. The house features an open-concept layout with 9-foot ceilings throughout the main and 2nd floor. The floor featuring a bright living and dining area with large windows, perfect for entertaining or relaxing with family. The modern kitchen boasts stainless steel appliances, ample cabinetry, and a cozy breakfast area that overlooks the private backyard. Upstairs, you'll find four generously sized bedrooms, including a primary suite with a walk-in closet and 4-piece ensuite. The additional bedrooms offer flexibility for growing families, a home office, or guest space. Located close to top-rated schools, parks, shopping centres, transit, and major highways this is the perfect place to call Home! DON'T MISS THE OPPORTUNITY (id:61476)
91 Wayne Avenue
Oshawa, Ontario
Beautifully renovated 3-bedroom bungalow situated on a 50 X 113 ft lot in a quiet, family-friendly neighbourhood. This charming home offers modern style, comfort, and functionality throughout!Featuring brand-new high-quality engineered hardwood flooring, fresh paint, and a bright open layout filled with natural light. The custom kitchen showcases quartz countertops, a matching quartz backsplash, stainless-steel appliances, and custom cabinetry perfect for both everyday cooking and entertaining.The finished basement provides additional living space and is accessible via a separate side entrance, offering great potential for an in-law suite, recreation room, or rental unit. Additional updates include a newer A/C unit and energy-efficient improvements throughout.Enjoy a large private backyard with a covered patio, ideal for summer BBQs and outdoor relaxation. The property also features a 1.5-car detached garage and an extra-long private driveway with ample parking.Steps to Tim Hortons, grocery stores, restaurants, and other amenities, and just a few bus stops from Ontario Tech University & Durham College. Conveniently located near parks, schools, shopping, public transit, and Hwy 401.Move-in ready a perfect blend of comfort, location, and modern upgrades! (id:61476)
221 Liberty Street N
Clarington, Ontario
This charming detached bungalow offers a fantastic opportunity for first-time buyers, downsizers, or savvy investors. Featuring 2 spacious bedrooms and 2 bathrooms, this home is full of potential and waiting for someones creative touch.Situated on a deep lot in a convenient Bowmanville location, youre close to schools, parks, shopping, and transit. With its classic layout and solid bones, its the perfect canvas to renovate, refresh, or reimagine entirely. Whether you're looking to enter the market or add to your investment portfolio, this home is a smart move with room to grow. Don't miss out on this opportunity to create something truly special in an established neighbourhood. This 75 foot lot has the potential for a possible severance, or a huge addition or maybe a second dwelling on the lot. (id:61476)
0 7 Highway
Pickering, Ontario
Set against the rolling backdrop of Pickerings north end, this picturesque 9.29-acre parcel in the heart of Greenwood offers a rare and compelling opportunity for builders, farmers, and long-view investors alike. With a mix of cleared land and mature mixed bush, the property combines natural beauty with practical utility. Fronting directly onto Highway 7, with seamless access to the 407 and the city just minutes away, the site is ideally positioned for future growth particularly given its proximity to the Greenwood community. Whether you're envisioning a working farm, a private family compound, or a strategic land bank in an emerging corridor, this property offers scale, flexibility, and untapped potential. Enjoy the peace of rural living with the convenience of nearby amenities including shopping, schools, and easy commuter routes to the GTA. Endless possibilities await, plant roots, build your vision, or hold for tomorrow. The images featuring structures are conceptual renderings. (id:61476)
12 Empson Court
Ajax, Ontario
**POWER OF SALE ** Family-Sized Value in Ajax | 5 Bedrooms | Separate Entrance | Pool + Huge Pie Lot. Looking for space, flexibility, and the perfect setup for multi-gen living? This one checks every box.Welcome to your next move, an upgraded detached home on a quiet street with a rare pie-shaped lot thats bigger, wider, and better than anything in this price range. Youve got 3 spacious bedrooms upstairs, plus 2 more bedrooms in the basement with a separate entranceideal for in-laws, teens, or rental income potential. The current family room is also being used as a bedroom, giving you true 6-bedroom flexibility.Inside, enjoy open-concept living, dining, and kitchen spaces with newer hardwood floors and a renovated kitchen. The furnace is brand new (2024), AC is 5 years old, and the laundry is shared but easily split if needed for rental purposes.Outside? Just wow. A 15x25 above-ground pool, green space for BBQs and family games, and that sweet pie-shaped lot that gives you privacy, play space, and pool-party vibes all in one. Located in a family-friendly Ajax neighborhood, close to schools, parks, and shopping. Quick closing available. A million-dollar opportunity in a family-friendly pocket. Book your showing before this ones gone. (id:61476)
4 Dunsley Way
Whitby, Ontario
Welcome to 4 Dunsley Way, a beautifully designed stacked townhome that combines modern comfort with an inviting sense of ease in one of Whitby's most desirable neighbourhoods. Step inside and you'll immediately feel how the open-concept main level flows naturally from the bright living area to the contemporary kitchen, with large windows that allow natural light to stream in throughout the day. The second level continues this airy, light-filled atmosphere, offering two comfortable bedrooms, laundry and a full bathroom thoughtfully positioned for privacy and function. The primary suite sits entirely on the third level, creating a peaceful retreat all your own, complete with an elegant ensuite and a private balcony, the perfect place to start your morning or unwind at the end of the day. With three bedrooms, three bathrooms, and an attached garage, this home is designed for real living: simple, comfortable, and beautifully appointed. The location adds even more to love; situated in a friendly and walkable community close to everything you need. Minutes to Highway 401, 412, and 407 for effortless travel across Durham and into Toronto, and just a short drive to the Whitby GO Station for convenient commuting. You'll also enjoy easy access to top-rated schools, parks, trails, community centres, and an exceptional variety of convenient everyday amenities including Metro, Farm Boy, LCBO, Starbucks, restaurants, and local shops. Ideal for first-time buyers, those looking to downsize without compromise, or anyone seeking a stylish, low-maintenance home in a well-kept and well-connected area, 4 Dunsley Way offers the perfect blend of comfort, convenience, and neighborhood lifestyle. It's the kind of home that feels instantly welcoming bright, warm, and ready for its next chapter to be lived in and loved. (id:61476)
783 Pebble Court
Pickering, Ontario
Welcome to your dream home in Pickering's prestigious Amberlea community, where charm, comfort and modern living come together beautifully. Set in a mature neighbourhood with soaring trees and manicured gardens, this nearly 2,500 sq. ft. home offers the kind of warmth and privacy families long for. Backing onto an elementary schoolyard, the property feels wonderfully open and spacious- your own peaceful retreat right in the city. Step into the backyard and imagine summer evenings on the tiered deck, surrounded by friends and laughter, while kids or pets play freely in the fully fenced yard. The professionally landscaped front gardens (2023) welcome you home each day with elegance and curb appeal. Inside, every detail has been designed for modern family living. The main floor glows with new hardwood (2024), a refreshed kitchen (2024) perfect for gatherings, and freshly painted rooms that feel bright and inviting. Upstairs, four generous bedrooms and renovated bathrooms (2023) offer style and comfort for the whole family. The fully finished basement (2023) extends your living space with a cozy rec. room, den, entertainment galley and full bath- an ideal spot for teenagers, in-laws, or weekend guests. Every upgrade has been thoughtfully completed, from the roof (2020) to the brand new A/C (2025), giving you peace of mind for years to come. This home isn't just move-in ready- it's ready for memories. Whether it's hosting family dinners, celebrating milestones, or simply enjoying a quiet morning coffee overlooking the yard, this Amberlea treasure was made for the moments that matter most. (id:61476)
96 South Balsam Street
Uxbridge, Ontario
Welcome home to 96 South Balsam Street! You're invited to throw away that rake and shovel and enjoy a no hassle, maintenance free retirement lifestyle in this gorgeous condo bungalow. This stunning 3-bedroom townhouse was fabulously renovated in 2018 and continues to show like a model home. The stylish, open concept living / dining rooms with LED pot lights galore, flow through to the all-white designer eat-in kitchen featuring a large center island, stone counters and quality built-in stainless-steel appliances. The double car garage and rear deck are conveniently accessed from this heart of the home space. All three bedrooms have been freshly painted and new broadloom laid. The primary has his & her closets and access through to an updated 3 pc semi ensuite. A laundry closet with stacking washer and dryer is located on the main floor. Extended family living can be easily accommodated in the private lower level open concept bachelor apartment with kitchenette, living room with gas fireplace and bedroom area serviced by a 4-pc bathroom. This area can also be utilized as a comfortable family recreation space with bar. The balance of the basement is home to a second washer & dryer set and is contained within the huge L-shaped utility / storage room with an abundance of built-in shelving. Sit and enjoy your coffee in the morning sun from either the rear deck or interlock patio wrapping around behind the unit. The deep double driveway allows for convenient multi vehicle parking. Journey directly across the street into the beautifully treed Hodgson Parkette with meandering trails and a playground area for your visiting grandchildren. This perfect retirement bungalow awaits you! (id:61476)
1708 - 1455 Celebration Drive
Pickering, Ontario
Experience Sophisticated Living At Universal City 2 Towers In Pickering! This Corner 2-Bed + Media, 2-Bath, 1 Parking & Locker Unit Seamlessly Blends Contemporary Design With Convenience. With Easy Access To The 401, Pickering Go Station, And Nearby Amenities Like The Beach, Pickering Town Centre, Schools, And Entertainment, Enjoy Unmatched Comfort. Upgraded Features Such As Laminate Flooring, Quartz Counters, Two-Tone Kitchen Cabinets, And Modern Interior Doors Enhance Elegance. Downtown Toronto Is Under 30 Minutes Away, Offering Effortless Commuting. Revel In The Open Floor Plan, Flooded With Natural Light, And The Master Bedroom's Ensuite Bathroom. (id:61476)


