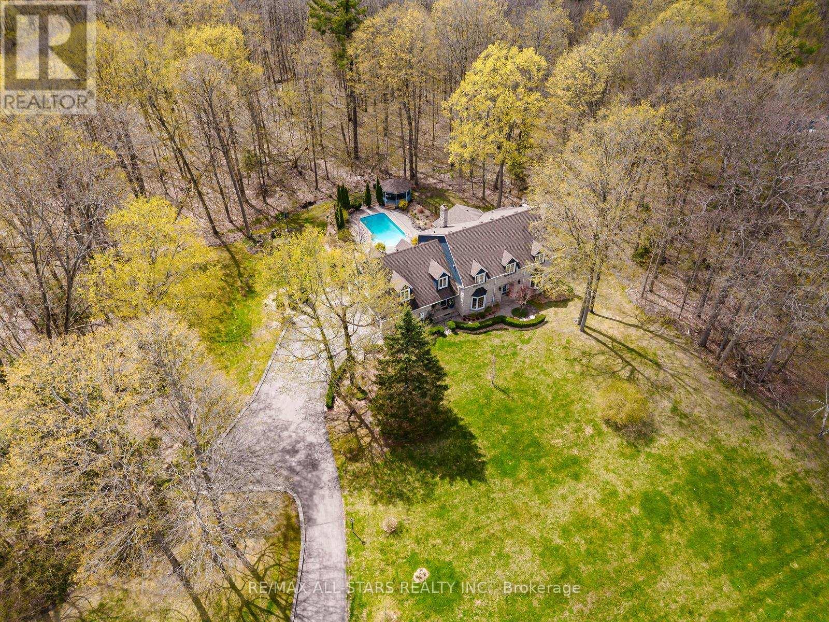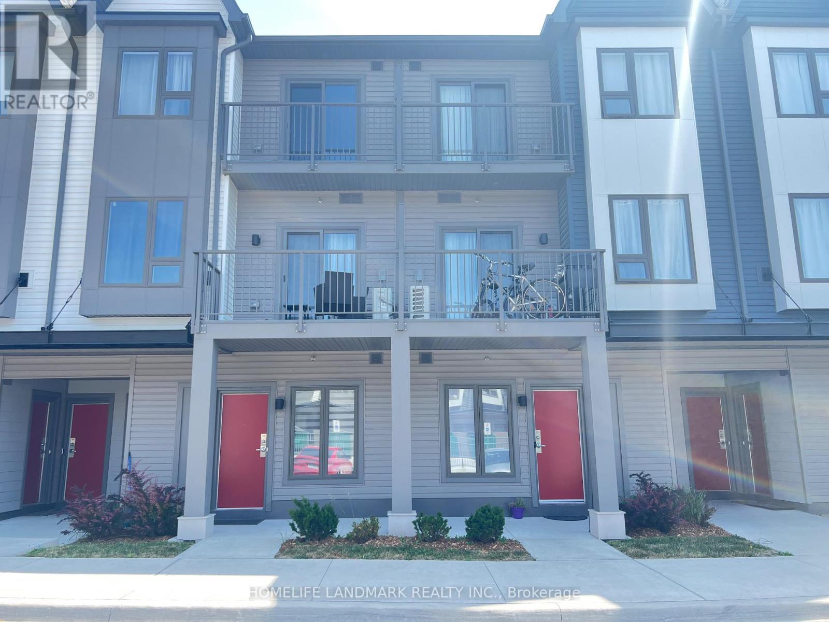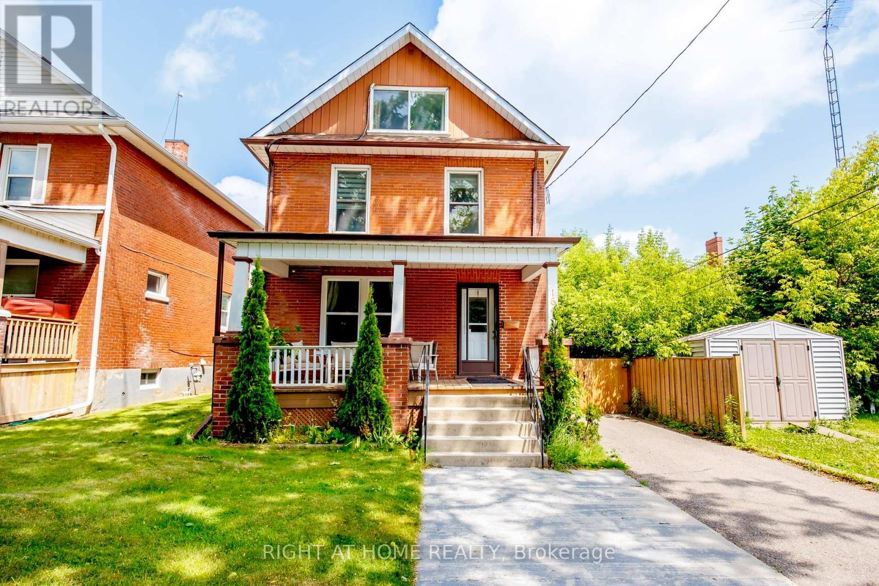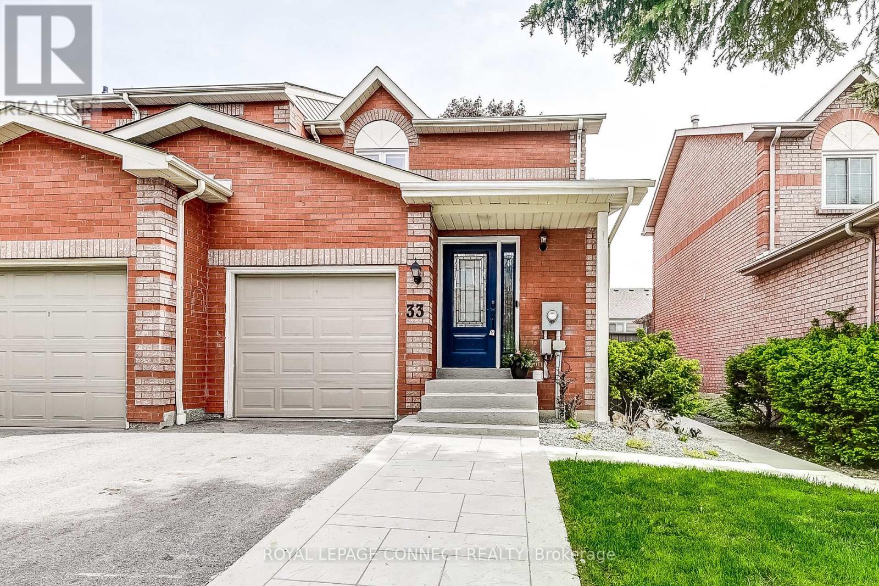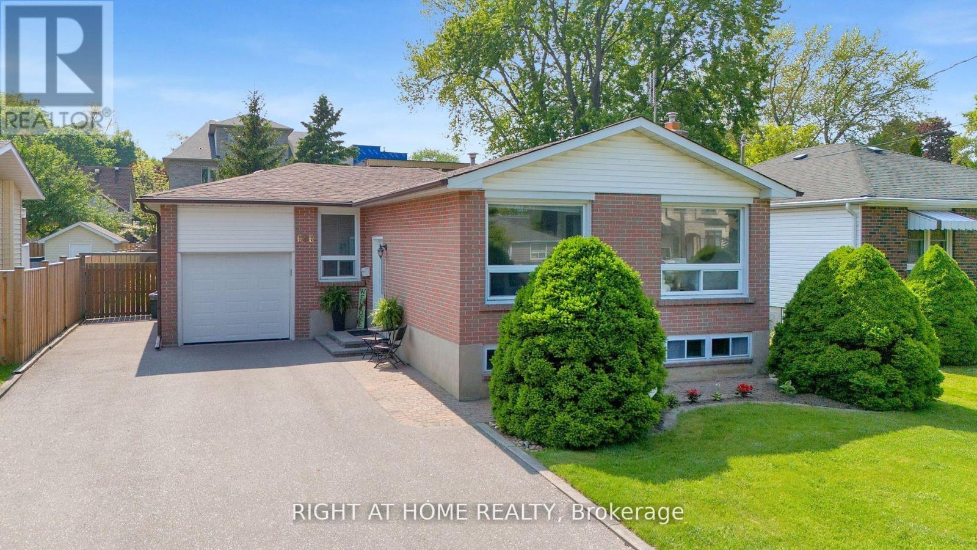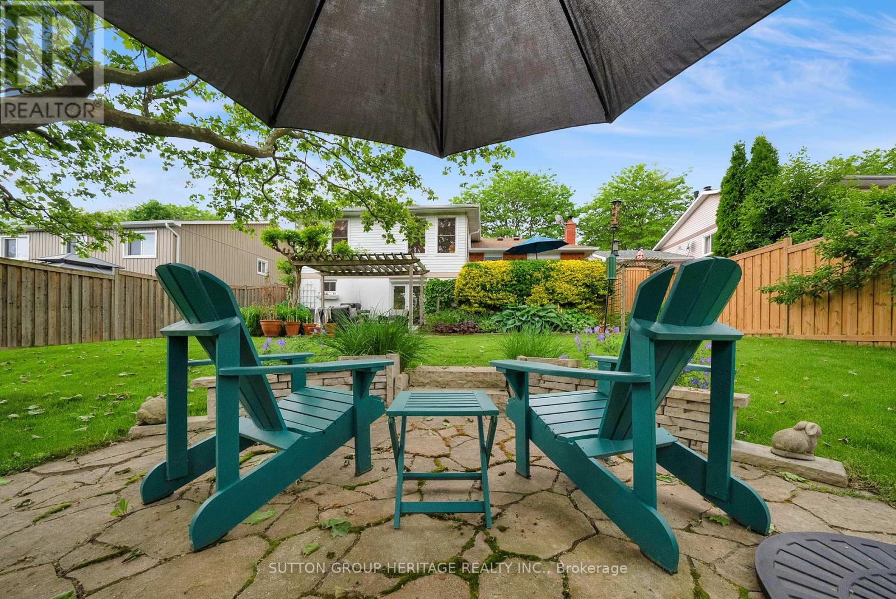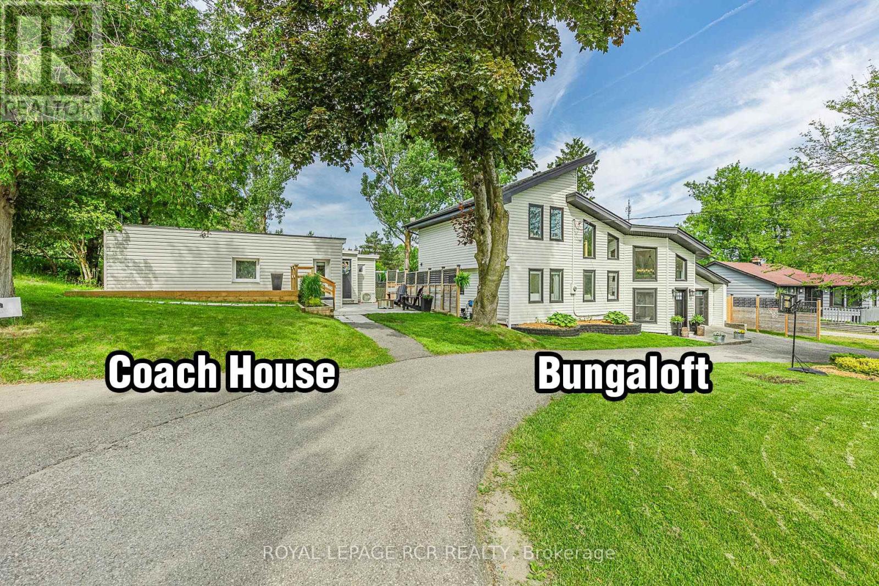12 Oakview Place
Uxbridge, Ontario
Welcome to Foxfire Estates - an exclusive enclave of executive homes surrounded by rolling farmland, just 10 minutes from downtown Uxbridge. Set on a private 1.65 acre hilltop lot with a lush forested backdrop. This exceptional 4+1 bedroom, 6 bathroom estate is perfectly tucked away on a quiet cul-de-sac and offers just over 6,000 sqft of finished living space, a 3-car garage, and a layout designed for elevated family living and elegant entertaining.The heart of the home is a chef-inspired kitchen that exudes both beauty and functionality. Outfitted with high-end appliances, custom cabinetry, a generous island, and ample prep space, it flows seamlessly into the breakfast area and main living spaces - ideal for gatherings both large and intimate. The formal dining room is equally impressive, featuring striking wainscotting, crown moulding and a refined ambiance, perfect for hosting elegant dinner parties.The main floor also includes two stylish powder rooms - one in each wing - along with a cozy family room, separate living room - each with it's own fireplace - and a private home office. Upstairs, the spacious primary suite is a true retreat with a spa-like 5-piece ensuite, including a glass shower, freestanding tub, and dual vanities. The massive walk-in closet with custom built-ins and a center island adds a boutique-style touch. Finishing off the second floor are 3 bedrooms plus 2 additional bathrooms, and the second-floor laundry room adds everyday convenience. The finished basement offers incredible versatility, with a large rec room, kitchenette with fridge, oven, dishwasher and pantry, an area that can be used as a home gym, or games zone, 3-piece bath, and an additional bedroom-perfect for guests or extended family. Outside, enjoy landscaped gardens, stone pathways, a peaceful gazebo, and inviting salt water pool - your own private sanctuary surrounded by mature trees for year-round privacy. Don't miss out on this one! (id:61476)
810 - 2635 William Jackson Drive
Pickering, Ontario
Gorgeous Stacked Townhome Located In The Highly Desirable Community Of Duffin Heights, 2 Years Old, Bright 2+1 Bedroom, 2 Full Bath unit With 2 Parkings. Enjoy an Open Concept Layout with a Great Sized Kitchen that Boasts Everything you Want with Granite Counter Tops, Stainless Steel Appliances, Built in Microwave Range and Center Island With a Breakfast Bar. The Primary bedroom has 4 pcs ensuite bathroom. The 2nd Bedroom has a Walk Out to a Sizeable and Functional Balcony that Overlooks the Golf Course. You can Enjoy your Morning Coffee & your Evening Drink along with the Tranquility and Privacy of this Balcony. 2 Underground Parking and 1 Locker. Closed To Park, School, Shopping Mall.. (id:61476)
164 Elgin Street E
Oshawa, Ontario
Welcome to this beautifully and recently fully renovated 2.5-storey single-family home, divided into two self-contained units ideal for extended families or investors. The entire property has been fully remodelled from top to bottom with brand-new materials, updated fixtures, and quality finishes throughout. The main floor unit features a spacious open-concept living, and dining area and an updated kitchen. A large master bedroom with a custom wall-to-wall closet organizer system and two glass doors leading to a private patio overlooking the backyard. A second room currently used as an office, and a stylish 3-piece bathroom with a stand-up shower. The upper unit spans the second and third floors, offering a bright open-concept kitchen and living room with built-in shelving, a spacious second-floor bedroom with a double closet and built-ins, and a beautifully updated 4-piece bathroom. The third floor has two additional bedrooms and an all-tiled bathroom with a glass-enclosed shower. A two-year-old ductless mini-split system provides efficient cooling for the third level during hot summer months. The basement has been professionally waterproofed and includes a sump pump for added protection. The home sits on a large lot with a generously sized backyard and a detached garage currently used for storage. Additional Highlights include two-year-old appliances, and move-in-ready spaces that blend modern comfort with character. Short walk to Costco, major shopping centres, and everyday amenities. Its also conveniently close to schools, Durham College, Ontario Tech University, parks, and public transit making it ideal for families, students, or commuters. (id:61476)
18 Willoughby Place
Clarington, Ontario
Welcome to this elegant 4-bedroom, 5-bathroom full brick and stone exterior home, featuring a professionally finished basement with a walkout entrance. This executive residence is nestled in a private enclave near the Bowmanville Valley Conservation Area, offering the perfect blend of luxury, comfort, and convenience. This modern gem boasts 3,400 sq ft of fully upgraded living space, finished from top to bottom in a contemporary style. The main level features a spacious family room with a built-in fireplace, and a stunning kitchen equipped with stainless steel appliances, a center island with a breakfast bar, and a walkout to a large backyard ideal for family gatherings and summer BBQs. A gas line has already been installed on the deck for added convenience. A large balcony is also included as a special upgrade, adding to the home's unique charm and functionality. Upstairs, you' 11 find four well-appointed bedrooms, each with access to a full bathroom ensuring privacy and comfort for all family members and guests. The generously sized primary suite features his-and-hers closets and a luxurious 5-piece ensuite with double vanity and a spa-inspired soaker tub, perfect for unwinding after a long day. A built-in central vacuum system and second-floor laundry further enhance the home's functionality and convenience. The basement, approximately 600 sq ft, is finished by the builder and includes large windows, a 3-piece bathroom, and a walkout entrance via the garage offering excellent potential for additional living space or future customization. Enjoy the practicality of a double-car garage and a 4-car driveway with no sidewalk, providing ample parking. This home is conveniently located within a 5-minute walk to three schools, and just minutes' drive to the hospital, library, major retail stores, and Highways 401 and 407.While the market may be a little slow right now, a home like this won' t stay available for long. (id:61476)
33 Wallace Drive
Whitby, Ontario
Step into luxury with this stunning end-unit townhouse, fully updated and bathed in natural light.Enjoy modern trim, baseboards, interior panel doors with sleek black hardware. Gourmet kitchen boasts quartz counters, marble backsplash, soft-close cabinets, crown moulding, pantry with pull-out shelves & broom closet with electrical outlet. Spa-inspired bathrooms feature premium Schluter shower systems. Primary bedroom offers double closet with mirrored doors & ensuite bath. Finished basement with rec room, office nook, a stylish 3-piece bath and ample storage. Smooth ceilings & pot lights throughout. Walk-out from kitchen to your fully fenced yard with mature trees and large deck including gas bbq line ideal for relaxing with your morning coffee or entertaining evenings with family & friends. Low maintenance landscape side yard including 2 storage sheds! This prime family oriented location allows for walking distance to parks, schools, transit, shops, dining, community centres & more! (id:61476)
696 Victory Drive
Pickering, Ontario
OFFERS ANYTIME! Welcome to this charming and versatile home located in the sought-after West Shore community of Pickering. Situated on a large, deep lot, this property offers ample outdoor space for gardening, entertaining, or future possibilities. Inside, the main floor features a bright and inviting layout with hardwood floors in the combined living and dining room perfect for everyday living and hosting. Upstairs, you'll find three generously sized bedrooms, ideal for families or those needing extra space. The fully finished basement offers even more flexibility with a spacious living/rec area, a second kitchen, an additional bedroom, and a separate entrance making it perfect for guests, extended family, or in-law suite potential. Located just minutes from the lake, parks, schools, and major commuter routes, this home combines comfort, convenience, and opportunity. Don't miss your chance to own in one of Pickering's most desirable neighbourhoods! (id:61476)
991 Greenlane Court
Oshawa, Ontario
Welcome to this updated home with attached garage nestled in a court location in north-east Oshawa and backing onto a treed R-A-V-I-N-E. Entering the home from the front porch, you will notice the fresh interior dcor with most of the renovations/updates throughout the home being completed in 2025, including but not limited to, newly painted walls, elegant white colonial interior doors complemented by chic black accents and trendy lighting fixtures. The combination living room and dining area boasts brand new laminate flooring and extensive pot lights, creating a modern and welcoming decor. The sleek white kitchen, updated in 2025, features quartz countertops, a stainless steel fridge and induction stove with flat cook top, plus a white dishwasher perfect for hosting family gatherings or casual meals. The family size kitchen also includes a spacious eating area with a walkout to a small deck and patio located within the fenced yard with no homes behind. The main 4-piece washroom and the two powder rooms have also been renovated, maintaining consistency across the home with modern white vanities, quartz countertops and stylish black accents, while the main bathroom features a touch-activated dimmable LED mirror. The home offers a unique advantage with a separate side entrance leading to the basement, updated with new vinyl flooring in 2025, and includes a recreation room/kitchenette/living area, full washroom and common laundry area. While not retrofitted as an apartment, the space offers lots of potential for additional family living arrangements. Recent updates include new shingles in 2024, a new garage door in 2024, and a new furnace in August 2024, and the air conditioning unit is about 3 years old. Situated in a desirable area of Oshawa, this home is conveniently located close to schools, parks, and all essential amenities, making it an ideal choice for families. Don't miss the opportunity to make this beautiful home your own! (id:61476)
411 Pompano Court
Oshawa, Ontario
Welcome to 411 Pompano Crt, a beautifully updated and meticulously maintained 3-bedroom,2-bathroom bungalow nestled in a quiet and convenient Oshawa neighborhood. This bright and sun filled, carpet-free home features a stunning open concept main floor with a seamless flow between the dining room and living room, enhanced by crown moulding, pot lighting, and a warm, inviting ambiance. The modern kitchen offers abundant cabinetry and direct access to a3-season sunroom with hydro. The finished basement expands your living space with a gas fireplace and a 3-piece washroom. Enjoy efficient heating and air conditioning with a heat pump system on the main floor, offering year-round comfort. Outside, you'll find tons of driveway parking and a unique outbuilding with hydro, ideal for a man cave, workshop, or creative space. This home is move-in ready with modern finishes and thoughtful upgrades throughout, including a 230V EV charger for electric vehicles. Located just a short 5-10 minute drive from Hwy 407, its perfect for commuters and families alike. Don't miss your opportunity to own this charming, updated bungalow in one of Oshawa's most desirable pockets! ** This is a linked property.** (id:61476)
180 Hillcroft Street
Oshawa, Ontario
Endless possibilities in prime O'Neill location! Located in one of Oshawa's most established and sought-after neighborhoods, this charming 1 1/2 story home is ready for its next chapter. With great bones, a newer roof and siding, and a large, private yard backing onto the park, this home is just waiting for someone with vision to bring the interior up to date. Set on a mature lot in the heart of the O'Neill community, this home is surrounded by tree-lines streets, quality schools, parks, and is just minutes from downtown and Lakeridge Health. Inside is a blank slate for renovators, investors, or handy buyers looking to get started and build equity in a desirable area. Ideal for those who appreciate character, location and the opportunity to create something truly special. Come see this special property for yourself. (id:61476)
27 Lunney Crescent
Clarington, Ontario
Welcome to 27 Lunney Crescent A Turnkey Family Home with Smart Style & Space in Bowmanville! Nestled on quiet, tree-lined street, this beautifully maintained 4-bedroom, 4-bathroom home blends thoughtful upgrades with a warm, family-friendly layout. From the curb appeal to the hidden surprises inside, every detail has been carefully considered..Family-Friendly Location This home is just minutes to parks, trails, shopping, and schools (within a 5-minute drive). Easy access to public transit, Highway 401, and all the essentials of Bowmanville life. It's Clean, Move-In Ready & Full of Warmth.Every inch of this home has been lovingly cared for. It's the perfect blend of clean lines, modern updates, and family functionality-ideal for those looking for space to grow, entertain, and enjoy. Just unpack and settle in. This is the kind of home that makes the move feel right from day one. ** This is a linked property.** (id:61476)
117 Guthrie Crescent
Whitby, Ontario
Welcome to 117 Guthrie Crescent A Wonderful Family Home in Lynde Creek, Whitby. Set on a beautiful lot in one of Whitby's most established and family-oriented neighbourhoods, this 3-level side split offers space, comfort, and thoughtful updates throughout including hardwood floors on every level. Just over 1700 square feet of finished space! The main floor features a bright family room with built-in bookshelves, a cozy fireplace, and a walk-out to a large deck perfect for relaxed family time and outdoor play. Just a few steps up, the well-designed kitchen offers quartz countertops, a pantry, and plenty of prep space. The connected living and dining areas provide great flow for everyday family living. Upstairs are three generously sized bedrooms all with custom built-in closets and a updated 5-piece semi-ensuite bathroom. The above-grade lower level adds even more living space, ideal for a rec room, playroom, or teen hangout. A walk-out from this level overlooks the beautifully landscaped backyard with new fencing and plenty of room to enjoy the outdoors. The attached double garage includes a versatile bonus: one bay has been converted into a working workshop but can be easily converted back if needed .The laundry room includes a bonus office nook perfect for working from home or tackling projects in peace. A solid, move-in-ready home in a quiet, sought after neighbourhood close to schools, parks, and everyday conveniences. A perfect family home. Recent Updates Include: 2025 - New windows, updated electrical panel( home has all copper wiring), updated laundry room. 2024 - New fencing. 2023 Quartz kitchen counters. 2022 - Upgraded attic insulation. 2018 - New roof, new flooring. 2017 Hardwood in bedrooms, new landscaping. 2016 Furnace. (id:61476)
5490 Hwy 47
Uxbridge, Ontario
Wow Designer renovated vaulted ceiling Bungaloft and cute separate full service coach house! The completely separate and renovated 1 bedroom full service Coach House offers room for extended family or possible rental income Enjoy the "you would have to see it to believe it" recent $350,000+ renovation featuring modern and stylish finishes throughout, this home is gorgeous! Escape to your private sanctuary, conveniently located within a couple of minutes to downtown Uxbridge. This exceptional bungaloft residence offers unparalleled privacy on a sprawling, maturely treed lot. Step inside to a grand entryway featuring soaring ceilings, custom built-in wooden benches, and a striking two-sided fireplace. The heart of the home boasts a warm and stylish open-concept living space, illuminated by expansive windows and showcasing wide plank oak flooring, elegant decorative paneling, and a chef's dream kitchen with quartz countertops and premium appliances. Retreat to the secluded family room, a haven of tranquility with a walkout to the yard, an electric fireplace, and shiplap detailing. The luxurious private primary suite, located on the upper level, features vaulted ceilings, dual closets, and a spa-inspired ensuite with in-suite laundry. The two additional main-level bedrooms provide flexible living options. The finished basement offers a guest bedroom, playroom, and a recreation room with a live-edge bar. Outside, enjoy a fully fenced yard with a new deck and hot tub. A charming, self-contained coach house adds versatility, featuring a bedroom, bathroom, kitchen, living room, private laundry, updated HVAC, new electrical, roof and deck. The convenient circular driveway ensures effortless parking. A must see, bring your relatives! (id:61476)


