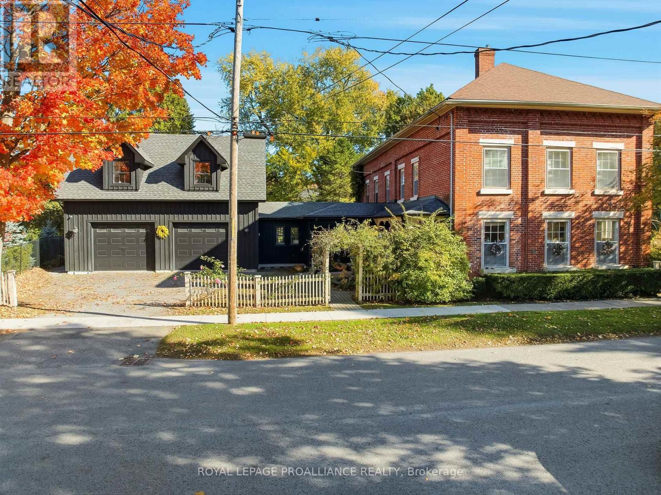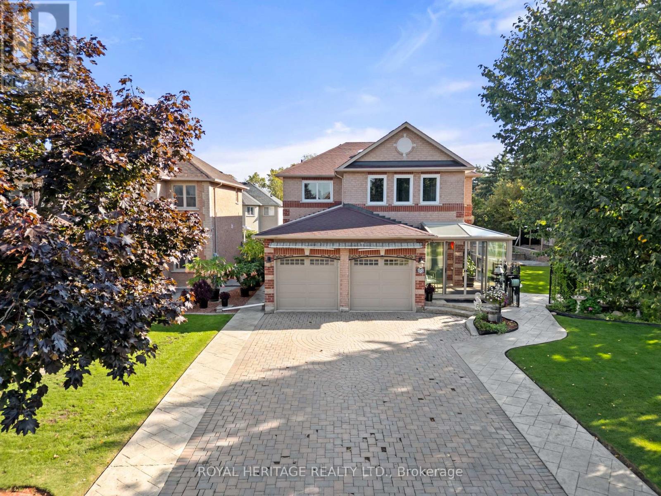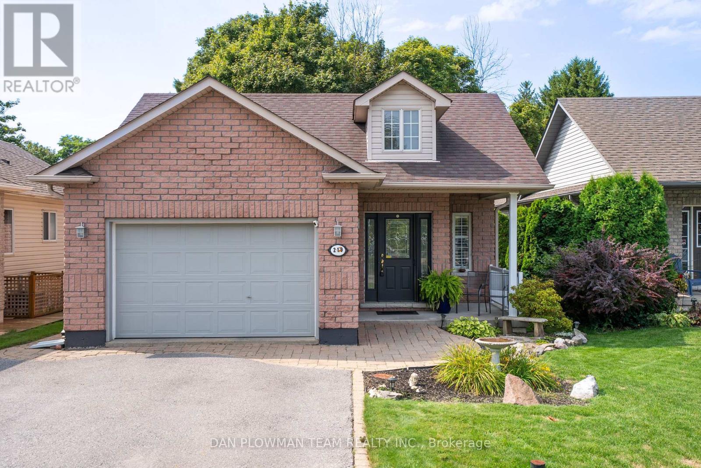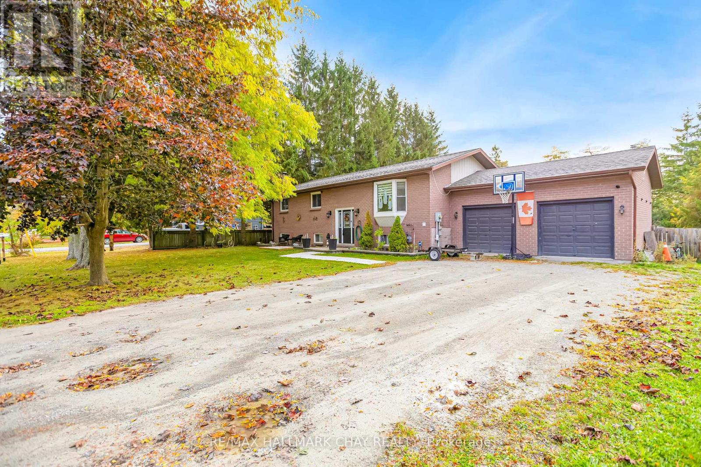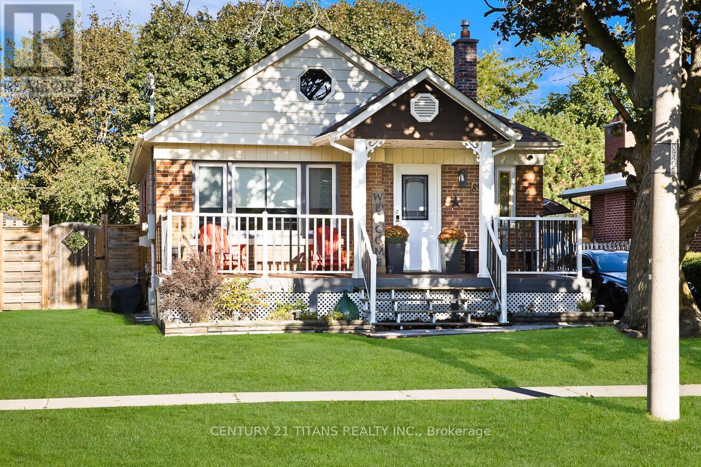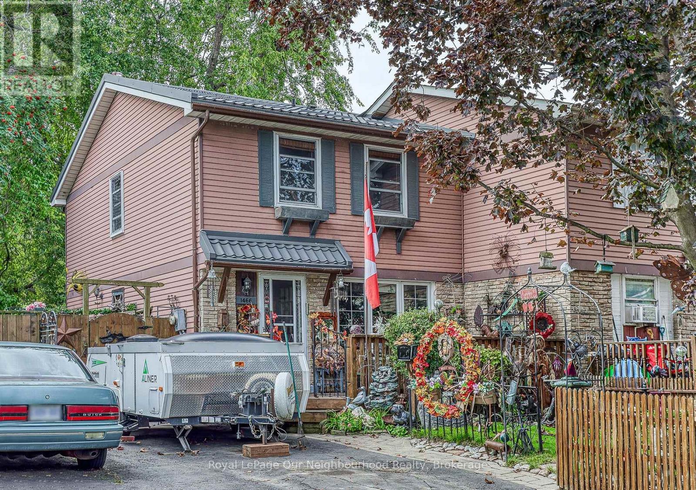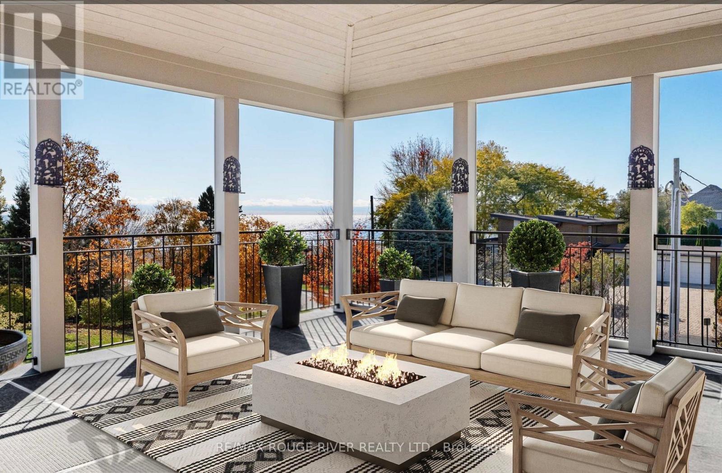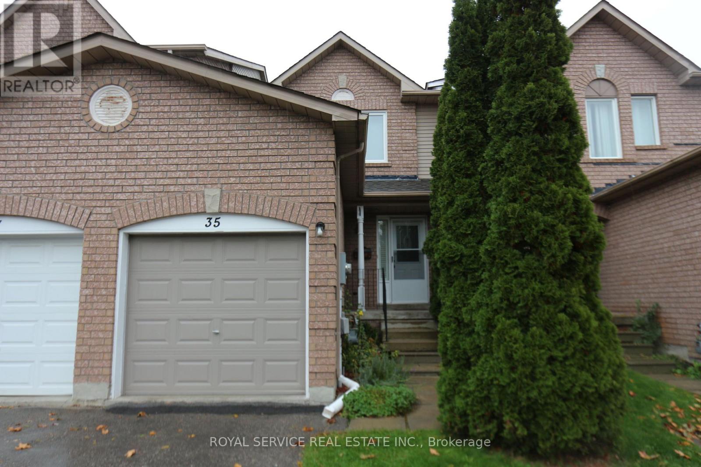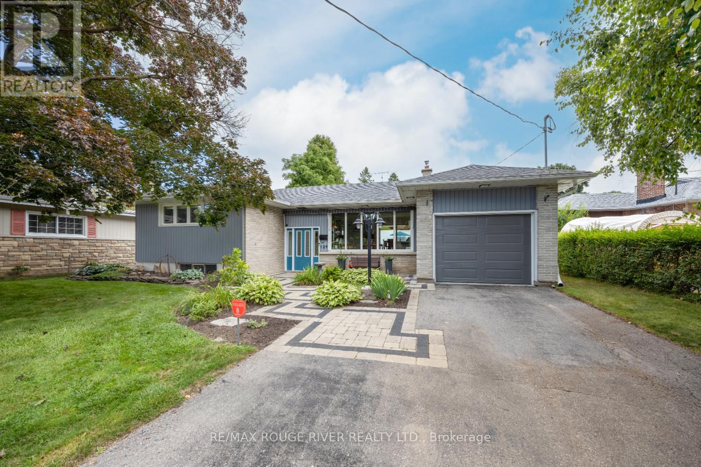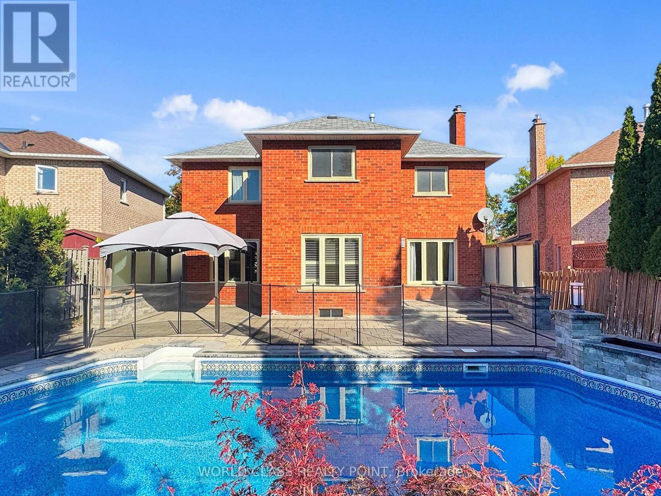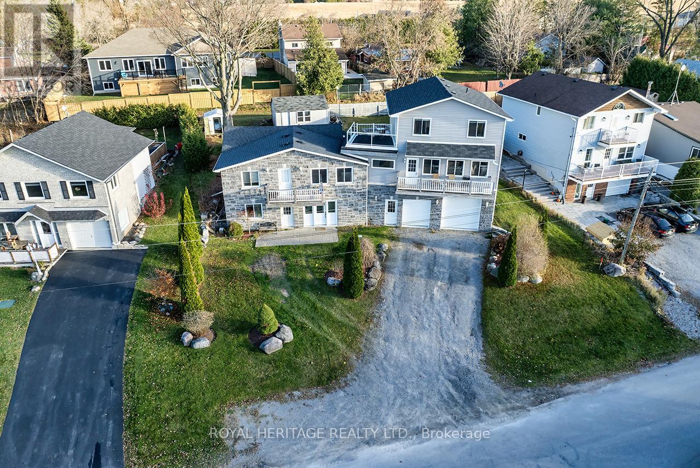13 King Street
Port Hope, Ontario
Welcome to the Joseph Clark House circa 1854 - one of Port Hope's most exciting offerings and a landmark residence that awaits your signature touch. Located on one of the town's most premier streets, you're just a short walk to Trinity College School, the beach, downtown's charming shops and cafs, and minutes from Hwy 401. The home's attractive curb appeal showcases a picturesque century residence, beautifully enhanced with contemporary design elements. Set on an expansive .44 acre lot framed by mature trees, a lovely heated pool and lush gardens, this unique opportunity is truly a rare offering. The modern two-car garage includes a second-floor loft that's a flexible canvas for additional living, entertaining, or creative spaces. With over 3600 sqft of total living space, the century home has a unique and versatile layout ideal for multi-generational living, families or individuals. Whether you require a home office separate from the living quarters, an art studio, an inspiring gym or a lovely retreat for your guests, this home can accommodate it all. The second floor features two separate wings, each with two bedrooms and a 4 piece bathroom. The West wing is currently being used as a primary suite, while the East wing is perfectly suited for kids or guests. An inviting third floor bedroom and open concept loft in the east wing expands the homes versatility, offering endless lifestyle possibilities. The renovated kitchen anchors the home with its modern design and is open to a quaint dining room. From there you flow into the formal living room. Behind the kitchen sits a functional family room with a walkout to the garden. This creative canvas of potential in one of Ontario's most charming and sought-after communities stands apart as one of the most desirable opportunities in Port Hope. (id:61476)
1101 Gossamer Drive
Pickering, Ontario
Welcome to 1011 Gossamer Drive, a beautifully maintained 5-bedroom, 4-bathroom executive all-brick home situated on a premium corner lot in Pickerings highly sought-after Liverpool neighbourhood, with neighbours on only one side for enhanced privacy on a quiet, family-friendly street. Inside, this spacious home features hardwood floors throughout the main and upper hallway levels including the Primary retreat, generously sized Living and Dining rooms, a large main floor separate room containing an Office/Den that can double as a 6th bedroom. The updated eat-in kitchen features quartz countertops beautiful cabinetry and a functional layout perfect for entertaining as it overlooks the bright Family Room with walkout access to backyard oasis complete with an oversized professionally built open sunroom, beautiful stamped concrete patio, an above-ground pool, and perfectly manicured and landscaped grounds. The main floor also includes a laundry room with access to the insulated double car garage. Upstairs, you'll find five generously sized bedrooms, including a luxurious Primary Retreat with a 5-piece ensuite and expansive walk-in closet, plus a second bedroom suite with its own 3-piece ensuite bathroom--perfect for guests, older children or in-laws. The upper hallway is naturally lit by tube skylights, creating a bright and airy space on the darkest of days! The full-sized basement offers a blank canvas ready for your personal touch, whether you envision a home theatre, gym, in-law suite, or recreation area--the possibilities are endless! Pride of ownership throughout, and a prime location close to top-rated schools, green space, parks, trails, shopping, transit, and highways 401 & 407. This home delivers the perfect blend of privacy, space, and convenience. A Must See! *Open House October 25 & 26th 1-3pm* (id:61476)
219 Ruttan Terrace
Cobourg, Ontario
Located In The Heart Of Cobourg, This Beautifully Maintained 2+1 Bedroom, 3-Bath Bungalow Combines Charm, Comfort, And Convenience. The Bright Main Floor Features Pot Lights, A Cozy Gas Fireplace In The Living Room, And California Shutters On Nearly Every Window. The Large Eat-In Kitchen Offers Plenty Of Space, Complete With A Walkout To A Private Deck Overlooking The Yard. The Primary Bedroom Includes A 3-Piece Ensuite, While A Second Bedroom, Main Floor Laundry, And Garage Access Add To The Homes Functionality. Downstairs, The Finished Basement Provides A Spacious Rec Room With Fireplace, Gym Area, Generous Storage, A Third Bedroom, And A 4-Piece Bath - Perfect For Family Or Guests. Outside, The Private Yard Offers A Peaceful Retreat For Gardening, Entertaining, Or Simply Relaxing. Close To All Of Cobourg's Amenities, Schools, And Recreational Opportunities, This Move-In-Ready Home Is Designed For Modern Family Living. (id:61476)
20 Howard Avenue
Brock, Ontario
Top Reasons You Will Love This Home! Approximate 2,466 Finished Sqft. Located On 1/2 Acre Lot On A Peaceful Street, This Home Features 3 Spacious Bedrooms And A Bright, Open-Concept Living Area. A Newly Renovated Kitchen With A Walk-In Pantry And Quartz Countertops, Backsplash, Extended Cabinets, A Large Island Ideal For Entertaining, Gas Stove, Pot Filler, Built-in Wine Fridge And Microwave. Finished Lower Level With 2 Additional Bedrooms, 2 Washrooms And A Kitchenette With A Walk-In Pantry. A Generous Family Room Perfect For In-Law Suite. Fully Fenced Yard. Recent Updates Include A 200 AMP Electrical Panel, Lenox Furnace (2022), A/C (2022), Stainless Steal Appliances (2022). Double Car Garage With Direct Access To The Basement And A Long Driveway With Parking For Up To 6 Vehicles. Close Proximity To Beautiful Outdoor Spaces Including Thorah Centennial Park and Beaverton Harbour Park And Enjoy The Beach, Marina, Picnic Areas, Playground. Scenic Nature Trails Like The Beaver River Wetland Trail and MacLeod Park Trail. Close To The Brock Community Centre, Local Schools And All Amenities. (id:61476)
857 Masson Street
Oshawa, Ontario
Desired Location and Neighborhood, Detached Bungaloft, Main floor Laundry room, walkout to yard, can be used as 3rd bedroom. Finished Basement with separate entrance, Mostly upgraded, Large lot, close to shopping, transit and all amenities. (id:61476)
781 Stone Street
Oshawa, Ontario
Breathtaking views Of Lake Ontario, perennial Gardens Galore. Take in sunsets as you admire the view over the lake of CN Tower on clear skies. Open concept main floor with additional overlooking deck walk out & Lake. 4 skylights & pot lights throughout Kitchens & Bathrooms updated with Glass Shower Enclosures. This home is perfect for entertaining with 2 decks, custom bar & soothing hot tub. Too many upgrades to mention. (id:61476)
1466 Wecker Drive
Oshawa, Ontario
RAVINE LOT!! METAL ROOF! Welcome To 1466 Wecker Drive. This home Is Situated In The Lakeview Community, A Family Friendly Neighbourhood. Lakeview Park Is Within Walking Distance-Spend The Day At The Lake With Family. Minutes To 401/407. Main Level Hardwood Floors, Open Concept Kitchen/Dining Room. Walkout To Large 2-Tiered Deck, Great For Entertaining Guests. Enjoy This Appealing Outdoor Space That Requires Minimal Upkeep. Open The Back Gate And Have Direct Access To The Beautiful Greenspace, Steps Away From The Pump House Marsh And Bike And Hiking Trails. Main Floor Tongue And Groove Wood Ceilings. Living Room Has 2 Plank Featured Walls That Add Texture And Warmth. Primary Bedroom Has Hardwood Floors And A Wood Featured Wall. The Primary Can Easily Be Converted To Include A Third Bedroom. All Closets Have Mirrored Doors, The Basement Provides Additional Living Space, Rec Room, Office/Weight Room. Laminate Flooring Throughout, 3 Pc Bathroom And Laundry. All Appliances(As Is Condition). This Well Maintained Property Must Be Seen To Be Appreciated! (id:61476)
98 Ontario Street S
Cobourg, Ontario
Discover coastal luxury at its finest in one of Cobourg's most desirable waterfront neighbourhoods. This custom-built executive home blends refined design with relaxed lakeside living-where the rhythm of the waves and the charm of small-town life meet.Just steps from the soft sands of Cobourg Beach and the lively historic downtown, this residence showcases exceptional craftsmanship, modern elegance, and thoughtful architecture that frames stunning views of Lake Ontario.From the moment you enter, you're greeted by a grand foyer leading to soaring ceilings and expansive open-concept living spaces filled with natural light. The chef-inspired kitchen impresses with custom cabinetry, quartz countertops, and a generous island perfect for entertaining. A two-sided fireplace anchors the living area, which opens to a covered terrace-ideal for al fresco dining while listening to the gentle sounds of the lake.The primary suite offers a private sanctuary complete with a spa-inspired ensuite and custom walk-in closet. Additional bedrooms are spacious and beautifully finished, providing comfort and style for family and guests alike.The fully finished lower level adds versatility with room for a media lounge, fitness studio, or guest suite. Outdoor living is elevated with a stone fireplace, sauna, and thoughtfully landscaped grounds that invite year-round enjoyment.Additional features include a double garage and professional interior design emphasizing both scale and functionality.Situated in the heart of Northumberland County, Cobourg offers daily VIA Rail service, convenient highway access, proximity to the GTA, and a vibrant downtown brimming with shops, cafs, and cultural attractions-all complemented by one of Ontario's most beloved beaches.Experience timeless elegance and effortless waterfront living in this exceptional Cobourg home (id:61476)
35 Landerville Lane
Clarington, Ontario
Great Starter Home Or Perfect Property For Investors, Closing Is Flexible. This Family Townhome Shows Really Well! Located in a popular family neighbourhood with a childrens play park only a short walk away. Hardwood Floors On Main floor And Bedrooms, Pot Lights And Updated Light fixtures. Large Family Sized Eat-In Kitchen With Ceramic Floors. Main floor powder room with ceramic floor. Bright Living room combined with Dining Room features large window and sliding glass door loads of natural light. Walk Out To fenced Yard From Living Room. Powder Room On Main Level. Second floor features Large primary bedroom with walk-in closet and huge window (new 2024) and two additional well sized bedrooms, family bathroom with ceramic floor and large pantry style storage closet in hallway. Close to Schools and shopping district. Perfect for commuters with quick access to 401. Full unfinished basement with laundry and bathroom rough-in. (id:61476)
129 Briar Court
Oshawa, Ontario
Stunning Bungalow located in a Desirable East Oshawa Neighbourhood on a quiet court. This beautiful home is perfectly situated on a large lot with mature greenery and landscaping! Steps to Parks, walking trails and Tennis Courts! Upon entering, you'll be greeted by the bright interior, filled with natural light through the large windows! The home has three bedrooms and two bathrooms with ample closet space! Primary Bedroom has a large double closet! One of the standout features of this property is the stunning inground pool with new liner, heater and waterfall, perfect for warm summer days and outdoor entertaining! The pool area is surrounded by a spacious patio and Gazebo, ideal for lounging and enjoying the sunshine! There is also a tranquil pond with small goldfish fish! The finished basement is an entertainer's dream, featuring a dry bar, perfect for hosting gatherings and parties! Relax and enjoy a drink by the warmth of the gas fireplace in the cozy seating area! The Basement offers additional living space, perfect for a home gym, media room or home office! Some additional features of this move in condition home are Quality finishes throughout with plenty of storage space, including a large garage and mudroom with shelved storage. Prime location, close to schools, parks, shopping, public transport and minutes to 401 for commuters! This Stunning bungalow is perfect blend of style, functionality, and relaxation! Whether you're looking for a family home or a retreat for entertaining, this property has it all! Don't miss out on the opportunity to make this stunning house your dream home! (id:61476)
23 Kilbride Drive
Whitby, Ontario
Welcome to 23 Kilbride Drive, a stunning 4+1 bedroom, 4-bath executive home in Whitbys desirable Pringle Creek community. This beautifully premium upgraded residence features a bright open-concept layout with hardwood and Luxury Vinyl floors, oversized windows with California Shutters, a spacious family room with a cozy fireplace, and a chefs kitchen complete with a oversized island, Quartz counters, stainless steel appliances, and custom cabinetry. The elegant dining and living areas are perfect for entertaining. The primary suite offers a spa-inspired ensuite and walk-in closet for a true retreat. The fully finished basement provides additional living space with a bedroom and recreation/game room or even ready for a home style theater experience along with ample storage space. Step outside and discover your private backyard oasis with a saltwater pool, interlock patio, and landscaped gardens designed for relaxation and entertaining and a double garage with ample parking. Perfectly located within walking distance to the best of Elementary, Catholic and High school, beautiful parks, and shopping, this exceptional property blends style, comfort, and convenience in one remarkable package. Move in and begin making memories with your family that will last a lifetime. (id:61476)
64 Cedar Grove Drive
Scugog, Ontario
Welcome to this stunning two-story, three-bedroom home boasting breathtaking, unobstructed western views of Lake Scugog. Situated in the serene town of Caesarea, this property offers the charm of small-town living with a strong sense of community, access to parks, green spaces, and a variety of outdoor activities. Set on a spacious large lot, the property provides ample outdoor and indoor space to suit your lifestyle. The ground level features a large, unfinished 27x27 workshop with a separate entrance, offering incredible potential to be transformed into an in-law suite or additional living space. (id:61476)


