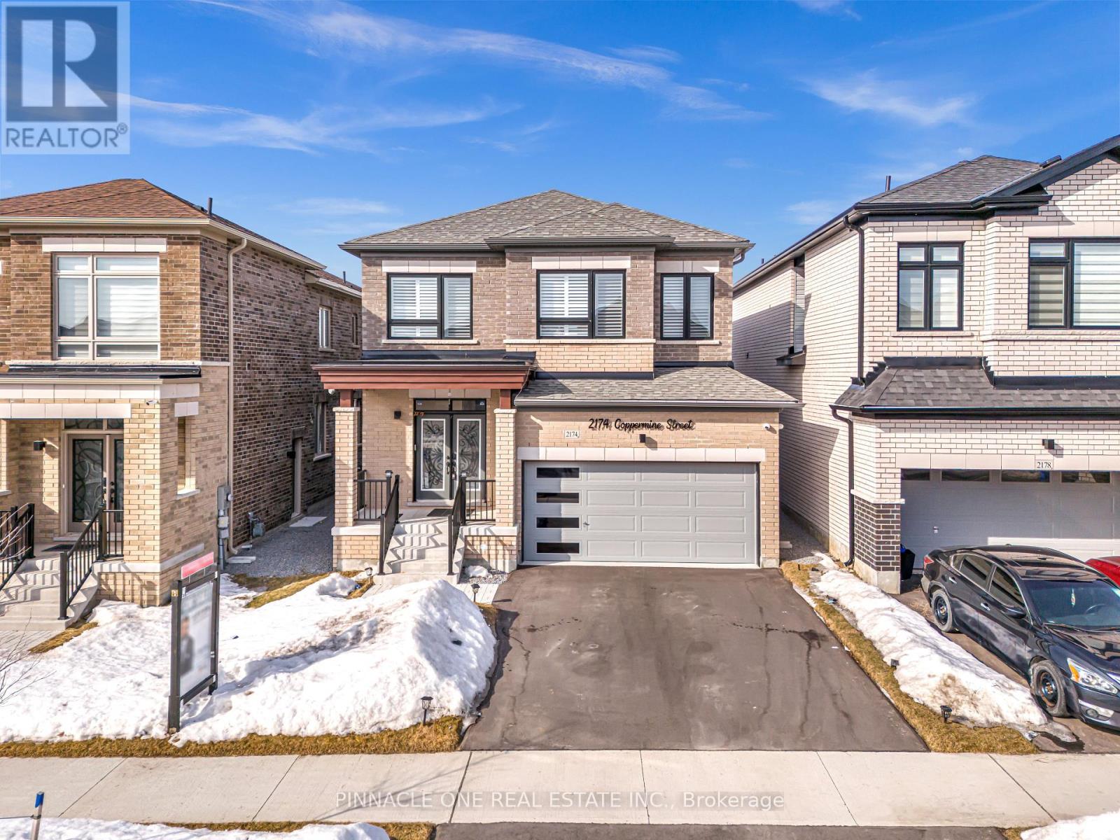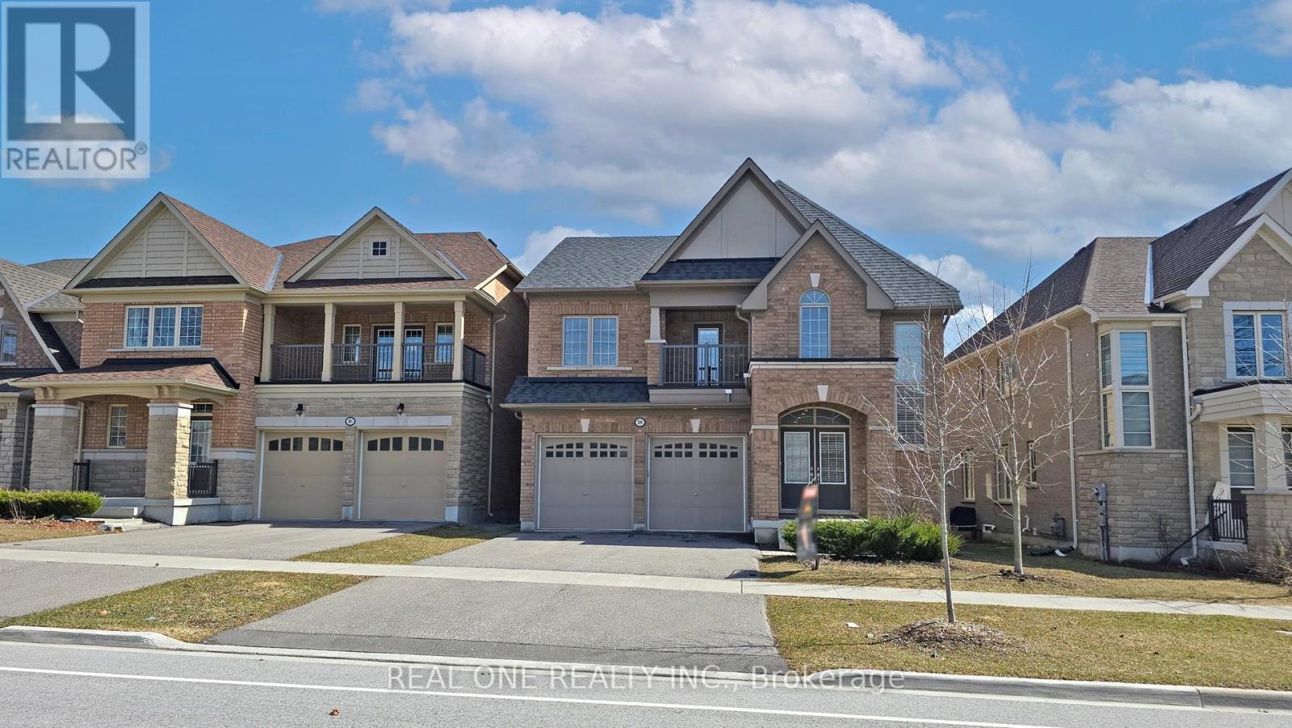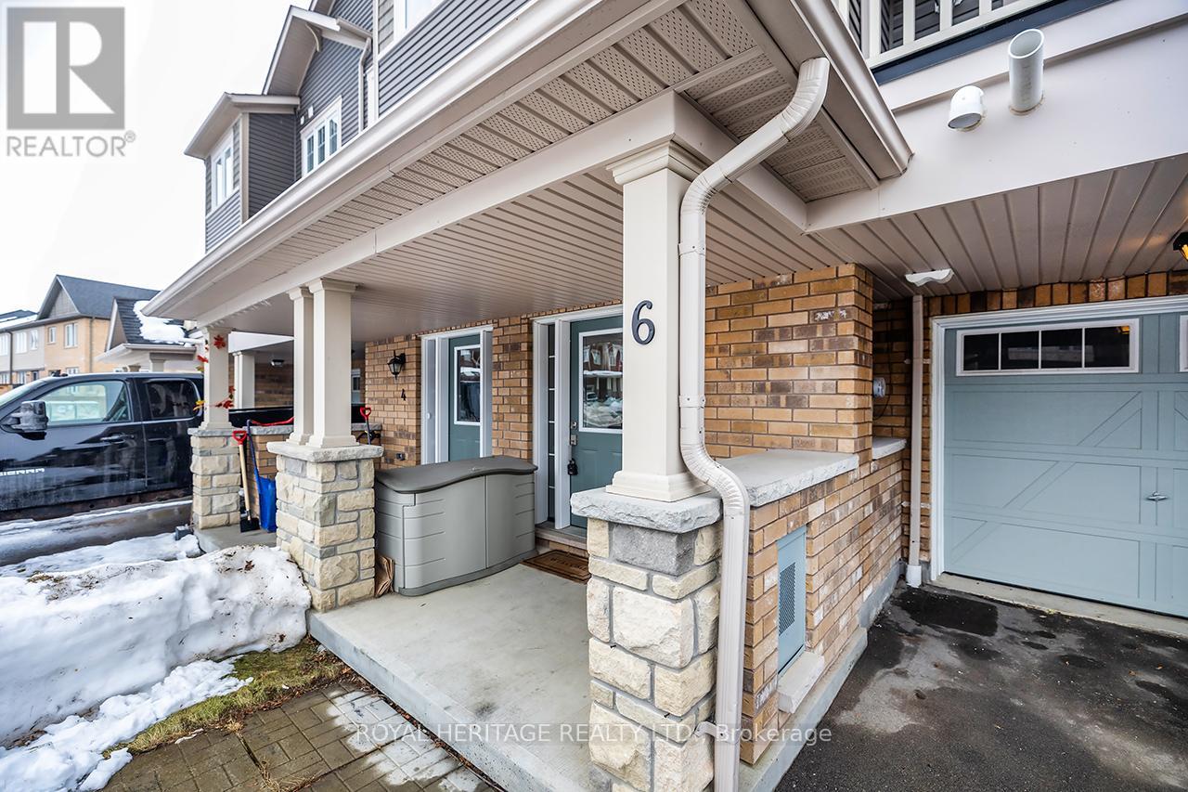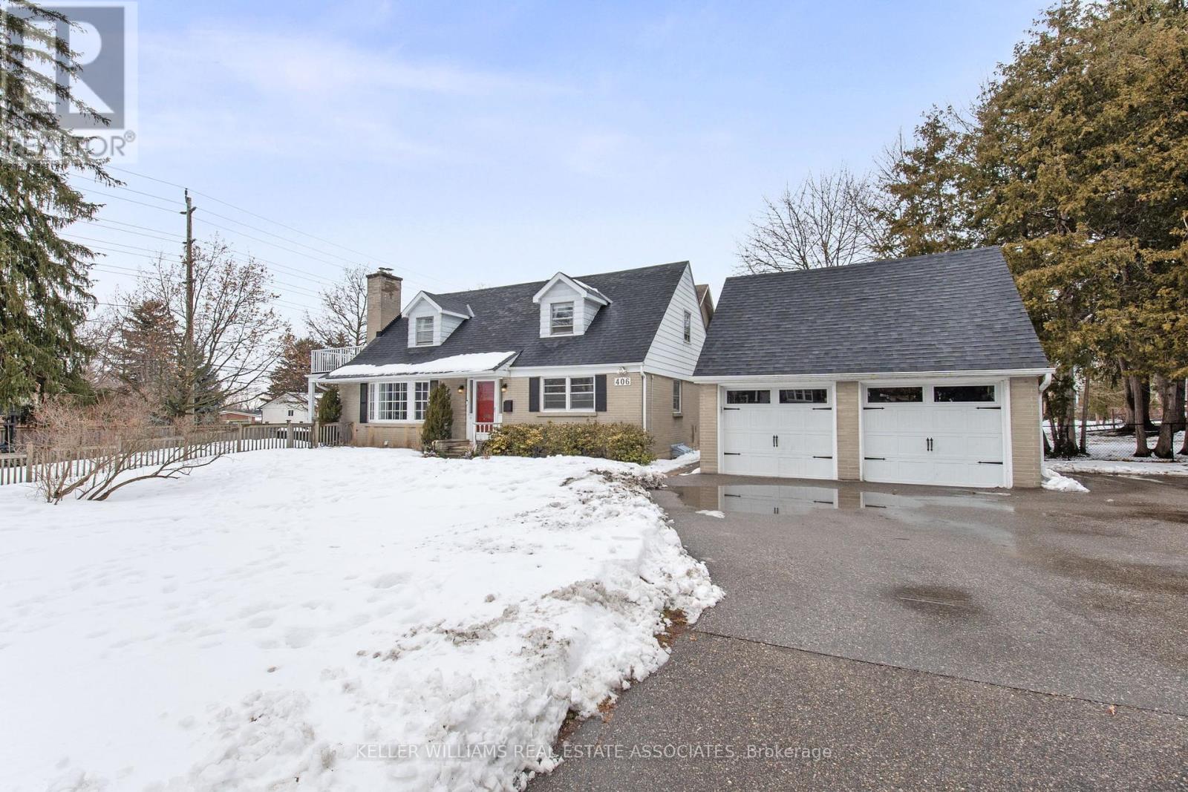2174 Coppermine Street
Oshawa, Ontario
Beautiful Modern Full Brick Home In the North Oshawa - Kedron Community - Fieldgate Ursa Model. This Beautiful, 2 Car Detached Home Features 4 Bed & 3 Baths, Spread Over 2,102 Sq Ft, Main Floor & Upper Level With 9 Ft Ceilings, Side Door Entry On Main Floor. Quartz Kitchen counters and Island, Oak Staircase, Tray ceilings in the maters with a 5-pcs ensuite with a frameless shower and standalone bath tub. Boasts a double door entrance with a wrought iron door and private backyard with no houses in the back. Offers Every Modern Amenity That Durham Has To Offer. Big Box Stores, Exclusive Local Boutiques, Dining Establishments, Schools (Elementary, Secondary, And Post-Secondary) Trails, Conservation Areas And Hwy 7 and Hwy 407 and much more. (id:61476)
3254 Turnstone Boulevard
Pickering, Ontario
Welcome to The New Seaton's Ritson conver, a delightful home that seamlessly blends comfort andstyle. As you approach, the quaint porch invites you in, leading to a welcoming foyer thatopens into a spacious, open-concept main floor living area. This corner house is bathed innatural light, thanks to an abundance of windows throughout.The modern kitchen features a breakfast bar and a cozy breakfast nook, offering unobstructed views into the great room. Here, you have a gas fireplace, perfect for creating a warm and inviting evening ambiance. Adjacentto the two-car garage, youll find a practical mudroom equipped with a convenient Stop & Droparea.Upstairs, the private master bedroom awaits, complete with a walk-in closet and an ensuite bathroom. The second floor also includes a laundry room strategically placed near the main bathand bedrooms 2 and 3 ensuring ease and convenience for everyday living.The Ritson Corner is designed with flexibility in mind, offering various options to personalize your home, such as adding a luxurious super shower in the main bath.Experience the perfect blend of functionality and elegance in this beautiful corner house, where every detail is designed to enhance your lifestyle. (id:61476)
2502 Rosedrop Path
Oshawa, Ontario
This beautifully updated 4-bedroom townhouse offers the perfect combination of style, comfort, and convenience! Featuring laminate flooring, upgraded baseboards, pot lights, accent wall and a spacious backyard, this home is designed for modern living. Situated in a prestigious neighbourhood near the university, this home is ideal for professionals, families, or investor looking for a prime location with strong rental potential. Enjoy the convenience of living just a short walk from Ontario Tech University, Durham College, Costco, Rio Can Wind Fields retails which includes Freshco, Dollarama, LCBO, Scotiabank, BMO, Starbucks, Tim Hortons, Wendy's, Salons Spas and McDonalds (id:61476)
90 Southfield Avenue
Clarington, Ontario
* Stunning 5 Bedroom, 4 Bathroom Detached Home in South Courtice * Freshly Painted * First Floor Renovated* New Hardwood Floors * Main Floor Office Can Be Converted To A Bedroom * Brand New Kitchen with New Quartz Counters, New Floors and Walk Out to Deck * New Oak Stairs with Wrought Iron Pickets * 3 Updated Full Bathrooms on Second Floor * Entrance From Garage * Close to Schools, Shops, Transit, Hwy 401, Parks & More * New Furnace Motor * New Deck & Stone Patio * Windows (2 Yr)* (id:61476)
50 Splendor Drive
Whitby, Ontario
Step into This Spacious 3490 sqft and Beautifully Upgraded Home, ~Where Every Detail Has Been Thoughtfully Designed for Comfort and Style. ~From the Striking Curb Appeal With a Fully Landscaped Front Entrance to the Soaring Cathedral Ceilings in the Formal Living Room, ~This Home Offers Both Elegance and Functionality. ~The Bright, Sun-Filled Foyer Welcomes You With 9-Foot Ceilings Throughout. ~The Gourmet Kitchen Features Granite Counters, a Large Island, and Modern Upgrades. ~The Enormous Master Retreat Boasts a Luxurious 5-Piece Ensuite and Two Walk-In Closets. Extensive Upgrades Include a ~Newly Finished Basement (2024), ~a Renovated Kitchen (2019), ~Updated Bathrooms (2022), ~Stucco (2021), and More. The Professionally Finished Basement Features ~A Spacious In-Law Suite With Two Bedrooms, A Rec Room Which Can Be Used As A 3rd Bedroom, and a 2nd Kitchen and 2nd Laundry.~With 9-Car Parking ~No Sidewalks and ~Outdoor Features Like a Hot Tub, Gazebo, Patio Staircase, Natural Gas BBQ Line, and Sprinkler System, ~This Meticulously Maintained Home Is a Rare Find in a Quiet and Sought-After Neighborhood. ~Schedule a Showing Today. ~Offers Welcome Anytime! (id:61476)
309 Windfields Farm West Drive
Oshawa, Ontario
Welcome To Tribute Ruby Model Home On A Premium Huge Ravine Lot! Located In The Prestigious Windfields Community!! Stunning, Bright and Spacious Layout Offering Over 3000 Sqft, 4 Generously Sized Bedrooms & 4 Bathrooms. $$$ In Upgrades, 17" High Ceilings Grand Foyer W/Spiral Staircases, 9" Ft Ceilings On Main Flr , Smooth Ceilings On Main & 2nd Floor. Eat-In Kitchen W/Upgraded Tall Cabinets, W/I Closet Providing Ample Storage, A Large Central Island & Spacious Breakfast Area All Overlooking Breathtaking Ravin Backyard. Open Concept Great Rm W/Cozy Gas Fireplace, Custom Oak Staircase. Main Flr Laundry W/ Direct Garage Access. Oversized Master Bdrm W/5Pc Ensuite, Glass Shower & Soaker Tub, Large His/Her Walk In Closets. Additional 5Pc Semi-Ensuite On 2nd Floor. Main Flr Laundry W/ Direct Garage Access. Rough-In Bathrm In The Basement, Cold Cellar. New Painting (2025). Convenient Location, Close To 407 & 412, Mins Driving To Ontario Tech University/Durham College, An Exceptional Variety of Public & Secondary Schooling Options in Walking Distance. Very Close Proximity To Costco & Other Big Box Retail Stores, Restaurants, Shopping Etc. 5 Mins Drive From Kedron Dells Golf Club. School Bus Route, Shopping Mall, etc. (id:61476)
6 Nearco Crescent
Oshawa, Ontario
Stylish And Spacious, This Freehold Townhouse (No Fees!) Is The Perfect Blend Of Modern Comfort And Functionality! Featuring 2 Bedrooms, 2 Baths, Upgraded Light Fixtures, Pot Lights, Plus A Stunning Feature Wall In The Living Room, This Home Is Designed To Impress. Enjoy The Private Balcony Off The Dining Area, Perfect For Morning Coffee Or Evening Relaxation. With Laminate Flooring On The Main Living Areas, A Large Closet In The Primary Bedroom, Ample Storage, And Laundry Facilities On The Top Floor, Convenience Is Key. The Single Car Garage Features Quick Access To the Ground Floor And Includes A Door Opener With Two Remotes - And With No Sidewalk, The Driveway Easily Fits Two Cars! Move-In ready, Neat And Clean And Packed With Features - You Won't Want To Miss Seeing This One! This Townhome Is Located In A Family Friendly Neighbourhood Where Parks and Schools Are Just A Short Walk Away. Minutes To The Ontario Tech University, Durham College, Shopping, Dining, Public Transportation And More! Easy Access To The 401 And 407. (id:61476)
132 Timber Mill Avenue
Whitby, Ontario
Nestled in the heart of North Whitby's sought-after Williamsburg neighbourhood, 132 Timber Mill Ave offers a perfect blend of fresh updates and unbeatable convenience. This recently updated 3-bedroom, 2-bathroom townhome features brand-new lighting, plush broadloom, a stylish new garage door, and a fresh coat of paint throughout, creating a warm and inviting atmosphere. Also added in 2025 upgrades include a new stainless steel refrigerator and dishwasher, enhancing the bright and functional kitchen. Enjoy a cute private backyard, back porch, and a garage with a single car driveway, providing ample parking. Located in a family-friendly community known for its top-rated schools, scenic parks, and easy access to shopping, dining, and major highways, this home is just steps from the arena, walking trails, playgrounds, and all the essentials. With quick closing available, this is a rare opportunity to own in one of Whitby's most desirable neighbourhoods. (id:61476)
406 Saint John Street W
Whitby, Ontario
Welcome to 406 St John St W, where modern living meets downtown charm. This 4+2 bedroom, 3-bathroom home is located in the heart of downtown Whitby. You will immediately notice a bright and open main floor living space, perfect for entertaining family and friends. The family room The kitchen features a granite island, SS Appliances and is combined with the dining room. The open-concept main floor is thoughtfully designed and flooded with natural light through its beautiful large windows and w/o to your covered porch. You will also find beautiful hardwood flooring throughout the home. The main floor also boasts two additional bedrooms that could be used as office space or guest accomodations and a 4 piece bathroom. On the 2nd floor you are greeted with 2 generous bedrooms and a 4-piece semi-ensuite bathroom. The primary bedroom features a new custom walk in closet (could be converted back to a 3rd bedroom) and a walk out to your private balcony. The second bedroom features a cool hideout, perfect as a play space or for additional storage. The basement features a 900 sq ft legal 2 bedroom apartment with rear completely separate entrance and laundry. This is perfect for multigenerational living or the opportunity to receive rental income with the option to revert it back to a single family dwelling to suit your needs! The home features a 2 car detached garage with electricity that also has the potential to be converted to an additional suite to suit the needs of your family! Located in the vibrant Downtown Whitby community, just steps to cafes, restaurants, shopping and parks and less than 5 minutes to the Whitby Go! (id:61476)
E8 - 221 Ormond Drive
Oshawa, Ontario
Welcome to this move-in ready end-unit townhouse in a highly sought-after North Oshawa neighbourhood! This bright and spacious home offers a welcoming living and dining area with a walkout to a fenced yard, perfect for relaxation and entertaining. Enjoy numerous upgrades, including a high-efficiency gas furnace and central air(2015),updated windows, and hardwood flooring in the entryway and hallway. The second floor boasts brand-new carpeting, while the kitchen (updated in 2019) and breakfast area provide a modern touch. The renovated bathroom features a stylish vanity, elegant backsplash, and updated flooring. The kitchen includes a convenient pantry for extra storage, and the primary bedroom impresses with double recessed windows and a spacious walk-in closet. This home offers both comfort and convenience, with a prime location near schools, shopping, dining, and transit. The maintenance fee covers the water bill, lawn care, and snow removal. This home is a must-see don't miss this fantastic opportunity! (id:61476)
1072 Schooling Drive
Oshawa, Ontario
Welcome to 1072 Schooling Drive, Oshawa! A stunning home located in a desirable, family-friendly neighborhood in the heart of Oshawa's sought-after Taunton community. This incredible property is perfectly situated within walking distance to top-rated schools, plazas, parks, restaurants, and a host of convenient amenities everything a growing family needs, right at your doorstep! Step inside to discover 4 spacious bedrooms and 3.5 bathrooms, thoughtfully laid out to offer comfort and functionality. This home boasts quality construction and numerous upgrades throughout. From the welcoming foyer to the bright, open-concept main living area and the beautifully finished basement, every space feels warm, modern, and move-in ready. Families will love the proximity to highly rated schools such as Maxwell Heights Secondary School, Jeanne Sauvé Public School, and St. John Bosco Catholic School all just a short walk away. With a solid Walk Score, this location makes everyday errands a breeze whether you're grabbing groceries, heading to the park, or walking the kids to school. Enjoy the best of suburban living with the perfect blend of convenience, charm, and community. ** This is a linked property.** (id:61476)
3322 Thunderbird Promenade
Pickering, Ontario
Discover this stunning end unit, resembling a semi-detached home, boasting 2048 square feet of modern elegance in the highly desirable Pickering community. This residence features a spacious main floor office, which can double as a guest room, along with an ADDITIONAL open den on the second floor which can work as office or TEMPLE nook. The cherry on the top is the double car garage. Each of the four generously proportioned rooms has been meticulously crafted to include ample space and provides privacy for every family member. The home also has UPGRADED ENGINEERED HARDWOOD which ensures comfort. Expansive windows throughout the home flood each room with natural light, creating a bright and inviting ambiance that radiates warmth and serenity. The primary bedroom is a true retreat, complete with a luxurious ensuite bathroom and a sizable walk-in closet, blending sophistication with functionality. The additional bedrooms are equally accommodating, offering flexibility for use as guest rooms, children's spaces, or home offices. The open-concept design is accentuated by a gourmet kitchen (UPGRADE FROM BUILDER) featuring high-end finishes, ideal for entertaining or enjoying casual family meals. Just one year old, this property is equipped with all the modern conveniences expected in a new home, including energy-efficient windows, contemporary fixtures, and premium materials. Located in a family-friendly neighborhood, this home is mere minutes from top-rated schools, picturesque parks, and vibrant shopping centers. Its prime location is a commuter's paradise, with easy access to Highways 407 and 401 for quick travel to Markham and Toronto. Additionally, the nearby Pickering GO Station offers multiple daily train services to Union Station, making downtown Toronto easily reachable for city commuters. This residence truly embodies the perfect blend of a tranquil, family-oriented community with the ease of urban connectivity. (id:61476)













