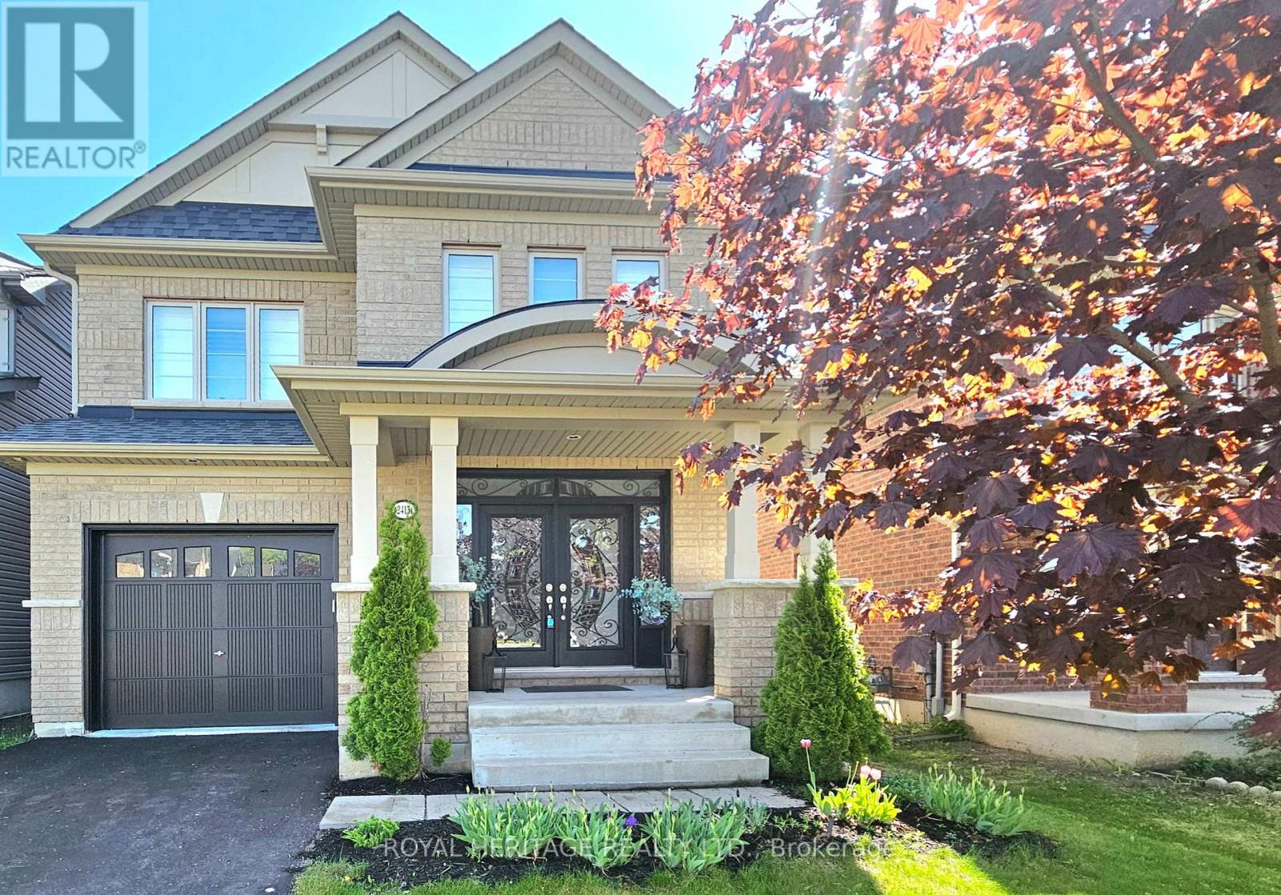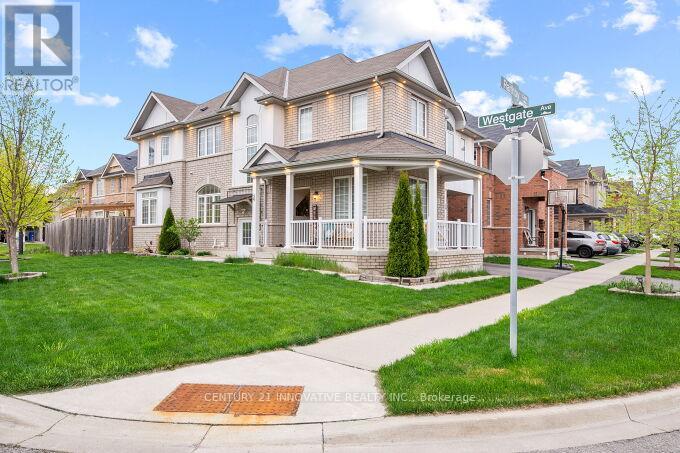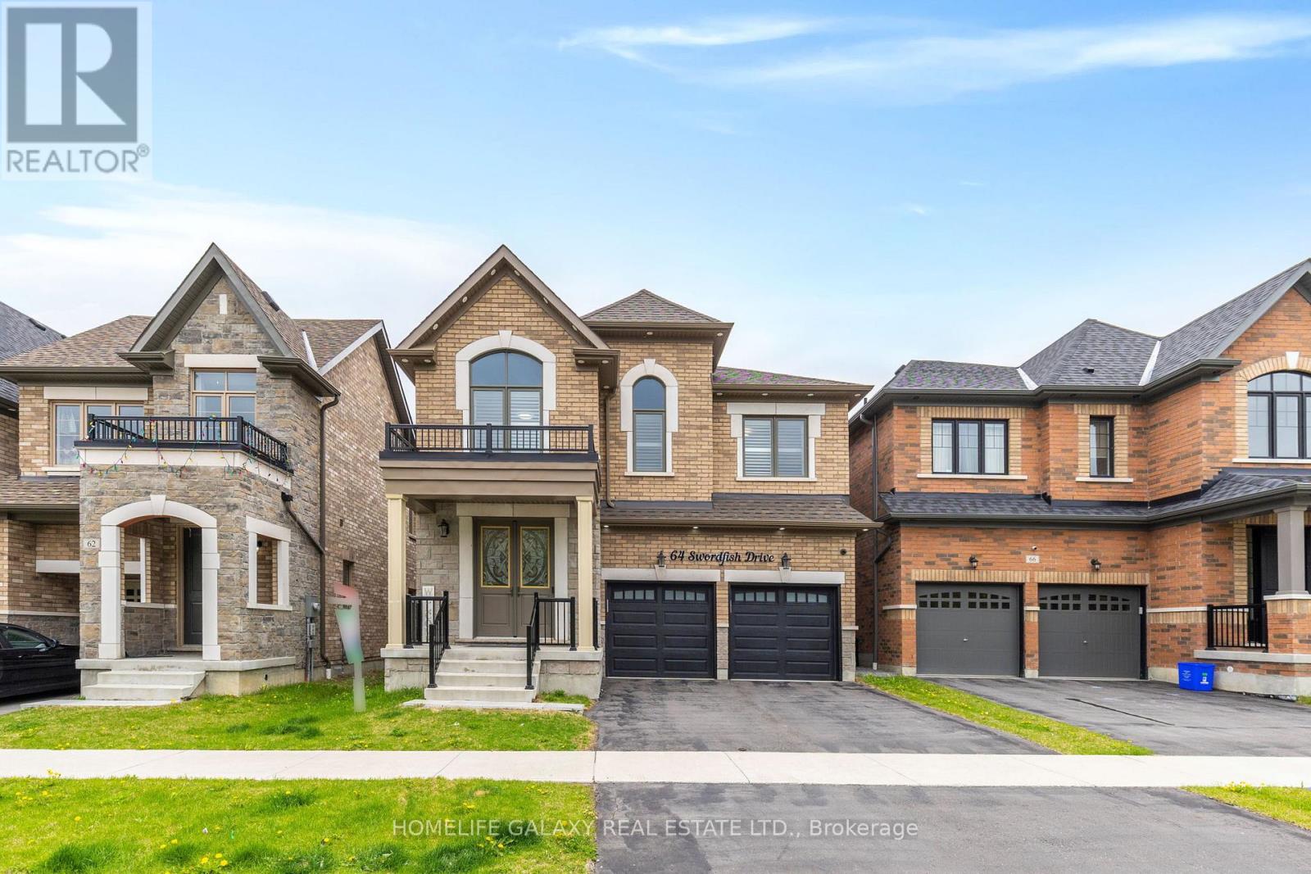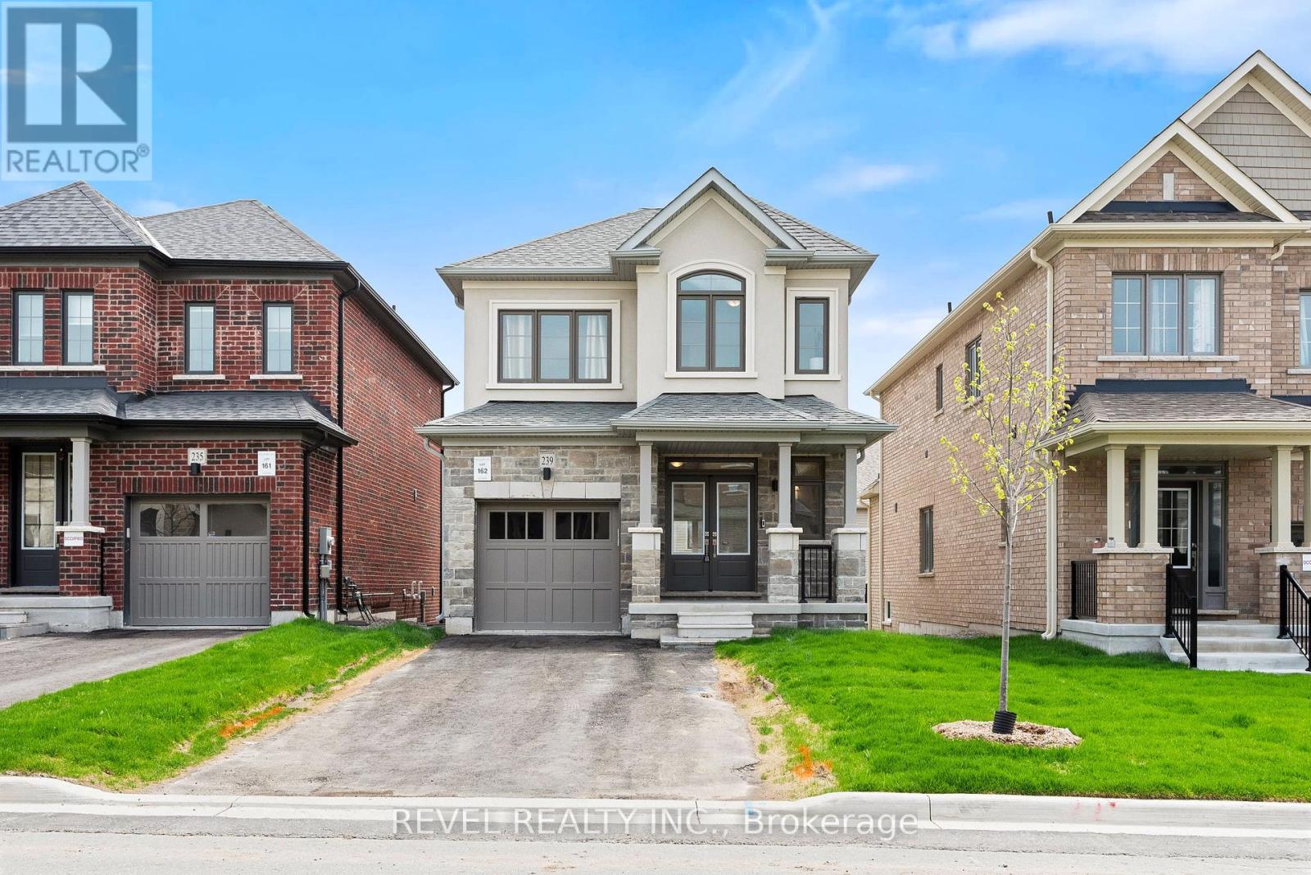2415 Kentucky Derby Way
Oshawa, Ontario
Welcome to this Tribute Community ORIOLE Model featuring 2258 sf in the vibrant Windfields Community in North Oshawa. This home is beautifully appointed with Double Door Front Entry, Front Porch, hardwood floors throughout the Main and Upper levels, Living Room, Dining Room and Family room has newly installed pot lights. Plenty of natural light with large windows throughout this home. Large Kitchen with 42" upper cabinets, cesar stone countertops with all stainless steel appliances, fully fenced backyard is overlooked from the family room and the Breakfast area.The upper level features a coveted laundry room. Primary Bedroom features His/Hers Walk-in closets and spa-like 4 piece Ensuite. Upper Bedrooms feature Large Windows with California Shutters. Freshly painted throughout and zebra blinds on Main Floor. The Basement features 8 ft ceilings, wide plank vinyl flooring, 2 large bedrooms, large bathroom with walk-in glass enclosed shower, Kitchen features Quartz Countertops with eat-in space. Separate Entrance to the Basement can be added to the stairs as per the builder's floorplans. This area has restaurants, gas stations, banks, Grocery Store, LCBO, Fast Food restaurants, Costco all in close proximity to UOIT and Durham College. Quick access to Hwy 407. Don't miss this well-maintained, immaculately clean, turnkey Beauty, just move in and enjoy! (id:61476)
604 Weyburn Square
Pickering, Ontario
Welcome to this beautifully updated 4-bedroom, 4-bathroom home offering over 3,500 sq ft of finished living space in the heart of the family-friendly Amberlea community. Situated on a generous lot with impressive curb appeal, this move-in-ready home features a double car garage and a private backyard oasis with a luxurious heated in-ground pool, outdoor sauna, and professional landscaping perfect for relaxing or entertaining in style.The front yard includes a built-in sprinkler system, ensuring a lush, green lawn with minimal maintenance. A comprehensive security system adds peace of mind for homeowners. Inside, the spacious, light-filled layout is ideal for both everyday living and entertaining. Two gas fireplaces create a warm, inviting atmosphere throughout. The updated kitchen is a standout, featuring granite countertops, an undermount sink, stainless steel appliances, and elegant finishes. The primary suite serves as a serene retreat with a walk-in closet and a spa-like 5-piece ensuite. The fully finished basement offers a home gym, theatre room, and generous open space with the flexibility to convert into a legal basement apartment for in-laws or rental income. This is a rare opportunity to own a feature-rich, turn-key home in one of the areas most sought-after neighbourhoods. Don't miss your chance to make it yours! (id:61476)
16 Watersplace Avenue
Ajax, Ontario
ABSOLUTE GEM! Welcome to 16 Watersplace an immaculate gem nestled in the highly sought-after Northeast Ajax community! This NEWLY RENOVATED stunning home boasts a bright, open-concept layout filled with natural light, featuring soaring ceilings in the elegant living/dining area. The upgraded modern kitchen seamlessly flows into the cozy family room adorned with rich hardwood floors and a gas fireplace. Enjoy hardwood staircase, a luxurious primary suite with a soaker tub and 4-piece ensuite, and broadloom throughout the spacious bedrooms. Convenient second-floor laundry adds to the functionality. Perfectly located just minutes from top-rated French Immersion schools, Deer Creek Golf Club, Metro Plaza, transit, and more this is the home you've been waiting for! NEW AC (2024), WATER SOFTENER (2024) (id:61476)
162 Ice Palace Crescent E
Oshawa, Ontario
Stunning 4-Bedroom, 3-Bathroom Executive Home In Desirable North Oshawa! Approximately 2635 Sq Ft Above Grade With a Bright Open Concept Layout. Located on a quiet Crescent facing a greenbelt with no homes in front! Loaded With Upgrades: 9 Ft Ceilings, Pot Lights, Skylight, Main Floor Laundry With Garage Access & a separate Side Door entrance to the unspoiled Basement ready for you to unlock its potential. Gorgeous upgraded Blue Double Door Entry, Updated Powder Room, Newer Fridge, Interlock Patio in the Backyard & a Bonus Room On 2nd Floor Offering an Option For 2nd floor Laundry. Amazingly located near Costco Plaza, Durham College, UOIT, Hwy 407. This IS A Must-See Home......For Additional Property Info, Details, More Photos, And Virtual Tour Click Onto Realtor Website Link In Realtor.Ca**** (id:61476)
69 Reed Drive
Ajax, Ontario
Welcome To Your Dream Starter Home On A Quiet Street With A Legal Basement Apartment! This Freshly Painted Rare 2 Storey Home On A Premium Lot Is Perfect For First Time Buyers Or Down Sizing! Located In The Middle Of A Very Quiet Family Friendly Street. Houses Like This One Do Not Come On The Market Often, Making It The Perfect Home For You & Your Family. As You Enter The Home Through The Cozy Porch, You'll Notice The Stunning Living Space With An Oversized Window Overlooking Your Large Front Yard With Mature Trees. The Dining Area Is Perfect For Family Gatherings! The Chef's Kitchen Features Tons Of Cabinet Space & All Stainless Steel Appliances. There Is A Walk Out Entrance To The Large Legal Basement For Future Income Potential Or An In-Law Suite. The Basement Is Very Open Concept & Is Perfect For Entertaining Friends/Family. All The Flooring In The Foyer, Kitchen & Bathrooms Are Brand New Designer Grade. There Is A Oversized Backyard Perfect For A Pool Or For Entertaining This Summer. All Of The Electrical In This Home (Plugs, Switches & Light Fixtures) Have Been Newly Upgraded! This Home Is Truly A Rare Find And A Must-See For Anyone Looking For A Well Cared Home To Call Their Own! (id:61476)
230 Roxborough Avenue
Oshawa, Ontario
Discover this spacious 3+2 bedroom, 2-bathroom detached home on a sprawling lot in one of Oshawa's most sought-after neighborhoods. The main floor features an inviting open-concept design, perfect for hosting gatherings. The sun-drenched family room boasts expansive windows and a seamless walkout to a fully fenced backyard oasis. The primary bedroom includes an oversized closet, offering ample storage. The in-law suite basement comes with its separate entrance. This thoughtfully designed space includes two spacious bedrooms, a 3-piece bathroom, a full kitchen, and a comfortable living area. Perfect for extended family, guests, or rental opportunities, this suite offers privacy and endless potential. Conveniently located near Costco, shopping, dining, and entertainment, this home is where comfort meets convenience. A must-see! (id:61476)
2 Raithby Crescent
Ajax, Ontario
Welcome to 2 Raithby Crescent, a stunning over 3000 sq ft of living space detached sun filled home located in the heart of Ajax on a corner lot. This beautifully maintained property offers 5 spacious bedrooms and 4 modern washrooms on the main and upper levels, along with a legally finished basement featuring a separate entrance, 1 bedroom, a full kitchen, living area, and washroom ideal for extended family or rental potential. Situated on a bright corner lot, the home is filled with natural light and boasts an open-concept living and family area that flows into a gourmet kitchen with stainless steel appliances and ample cabinetry. The private backyard is perfect for entertaining and family gatherings. Located in a family-friendly neighbourhood close to parks, schools, shopping, and with easy access to major highways, this is a must-see home. (id:61476)
17 Gallimere Court
Whitby, Ontario
**FREEHOLD - NO POTL FEES!** Welcome to 17 Gallimere Crt - a charming 3 bed, 3 bath freehold townhome nestled in the highly sought-after Whitby Blue Grass Meadows community. Perfect for first-time buyers and young families, this modern home offers a functional layout, open concept main floor and a recently finished basement. The bright & inviting kitchen features a sleek backsplash, S/S appliances, and overlooks a cozy living area with a gas fireplace ideal for entertaining or relaxing with family. The combined dining area walks out to a south facing backyard patio, thats fully fenced in and has a custom-built shed. Convenient powder room & garage access on main level. Upstairs, the primary bedroom includes a huge w/i closet and a beautifully finished 3PC ensuite. The other 2 good-sized bedrooms share a 4PC bath overlooking the backyard. Downstairs you'll find a newly finished basement for added living space; great as an office, gym or family room. Laundry Rm with sink & storage. Located just minutes from shopping, movie theatres, parks, top-rated schools - Don't miss your opportunity to own this move-in ready gem! Nearby public transit, 401hwy & Whitby GO. (id:61476)
64 Swordfish Drive
Whitby, Ontario
Welcome to 64 Swordfish Drive, an executive-style detached home with tons of upgrades offering 5 spacious bedrooms and 4 full bathrooms, nestled in the highly desirable Lynde Creek neighborhood of Whitby. Perfectly designed for large or multi-generational families, this exceptional property offers space, elegance, and convenience in every corner. Property Highlights ($150k+ worth of upgrades) 5 Spacious Bedrooms Including a luxurious primary suite with walk-in closet and private 5piece ensuite. Main floor bedroom and a full washroom- Ideal for seniors or individuals with mobility limitations. 4 Full Bathrooms Thoughtfully placed for family comfort, including a main floor full bath ideal for guests or in-laws. Modern Chefs Kitchen Features sleek cabinetry, stainless steel appliances, and a functional island perfect for entertaining. Sun-Filled Living Spaces Open-concept layout with hardwood floors and oversized windows bringing in abundant natural light. Double-Car Garage Plus a spacious driveway for additional parking. Beautiful Backyard Perfect for relaxing and hosting gatherings with friends and family. Premium Location Minutes from top-rated schools, Lynde Creek trails, parks, Highway 412/401/407 access, and shopping centers. Whether you're upsizing or seeking a forever home, 64 Swordfish Dr delivers the space and sophistication your family deserves. Book your showing today and fall in love with this Whitby gem. (id:61476)
239 Flood Avenue
Clarington, Ontario
Welcome to 239 Flood Ave, a beautifully built brand new detached home by Treasure Hill, nestled in one of Newcastles most desirable and family-friendly communities. This thoughtfully designed property features 3 spacious bedrooms and 4 bathrooms, offering a perfect blend of comfort, style, and functionality across all levels. The main floor boasts an inviting open-concept layout filled with natural light, elegant finishes, and a cozy gas fireplace that creates a warm and welcoming atmosphere. The contemporary kitchen is outfitted with sleek white cabinetry, stainless steel appliances, a large centre island with seating, and overlooks a sunlit dining area with direct access to the backyard ideal for entertaining and family gatherings. Upstairs, the bright and airy bedrooms offer plenty of space for rest and relaxation, including a primary suite with a walk-in closet and private ensuite. The attention to detail continues in the fully finished basement, which features a separate side entrance, a complete kitchen, a full bathroom, and a generously sized bedroom perfect for multi-generational living, extended family, or generating rental income. Ideally located just minutes from Highway 401, schools, parks, and everyday amenities, this home delivers the best of suburban convenience with modern, move-in ready living. Whether you're a growing family or an investor looking for versatility, this home is a rare opportunity in the heart of Newcastle. (id:61476)
14 Coomer Crescent
Ajax, Ontario
Welcome to 14 Coomer Crescent, a beautiful home nestled in the heart of Ajax on a Premium Lot 39.98 x 175.09 Feet. Attached double garage and no sidewalk driveway offering 6 total parking spaces, perfect for extra vehicles or guests.This spacious 4+1 bedroom, 4-bathroom home is designed for effortless entertaining, offering beautiful spaces to gather, grow, and create lasting memories. Step into a custom-designed chefs kitchen by Janet Designs, featuring premium finishes.The kitchen includes a microwave drawer, bar fridge, dual sinks, under-cabinet lighting, tongue & groove cabinetry, 4 deep pot drawers and so much more. The heart of the home features a stunning quartz counter stretching nearly 10 feet, ideal for entertaining or family gatherings.The finished basement features a bedroom, bathroom, open entertainment areas, and a home theatre setup complete with movie projection and screen! Offering flexibility for entertaining or multigenerational living.This home includes a saltwater above-ground pool and a hot tub for creating your own private backyard retreat.Location is key! Walking distance to parks, schools, playgrounds, the library, restaurants, Costco, places of worship, and only minutes to major highways for easy commuting. Thoughtfully designed and beautifully finished, this home won't disappoint! (id:61476)
56 Barnham Street
Ajax, Ontario
Bright & Spacious End Unit Townhome Featuring A Functional Open-Concept Layout And Two Convenient Entrances! Enjoy Laminate Flooring Throughout, A Modern Kitchen With S/S Appliances, Centre Island & A Cozy Breakfast Area With Accent Wall. Walk Out To A Private Balcony From The Living Area, Perfect For Relaxing Or Entertaining. The Prime Bedroom Boasts A 4-Pc Ensuite & Walk-In Closet. Upgraded Light Fixtures Throughout Add A Touch Of Elegance. Partially Interlocked Exterior. Walk To Schools, Parks, Bus Stops & Audley Rec Centre. Just Minutes To Hwy 401/407/412, Shopping, Hospital & More! **EXTRAS** S/S Fridge, S/S Stove, S/S Dishwasher, Washer, Dryer, All Light Fixtures, Garage Door Opener & CAC. Hot Water Tank Is Rental. (id:61476)













