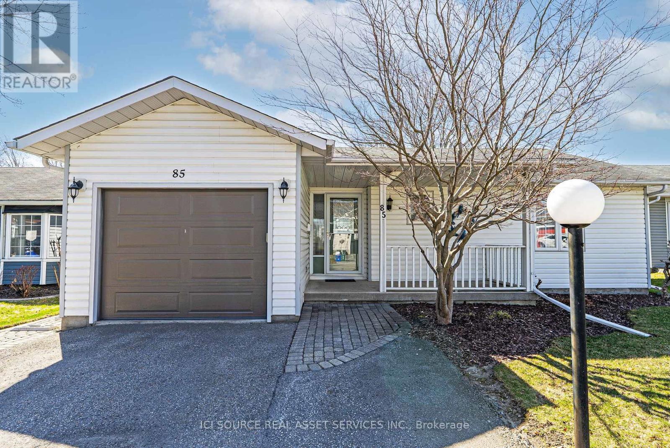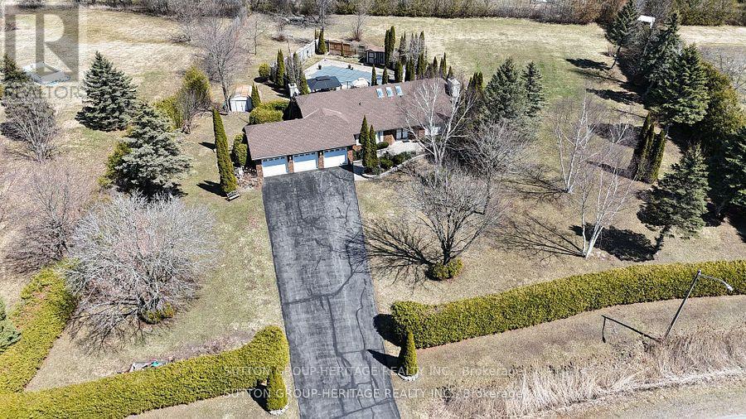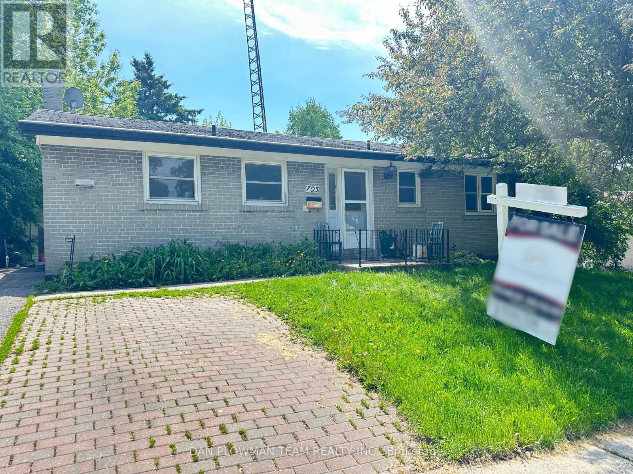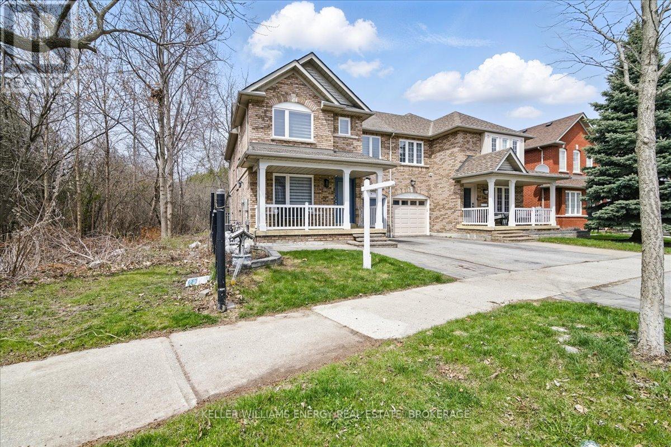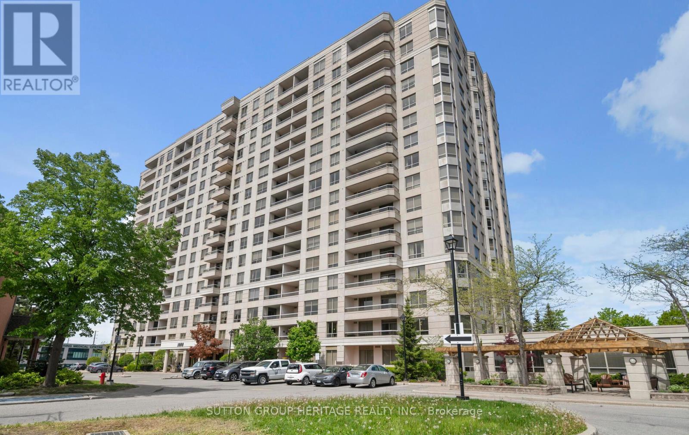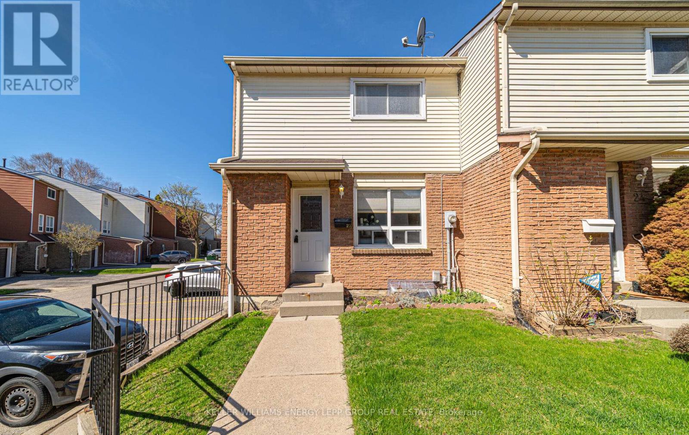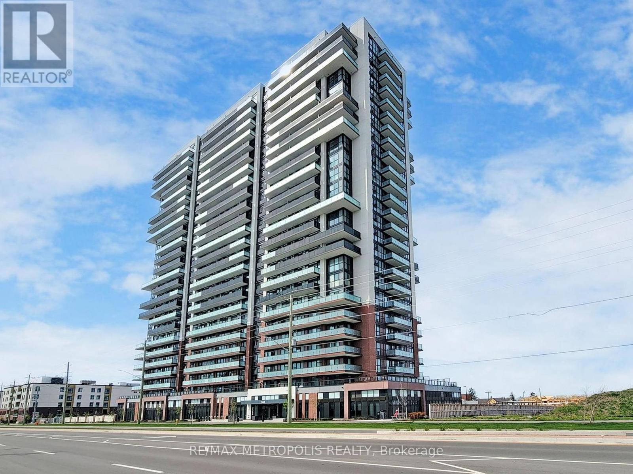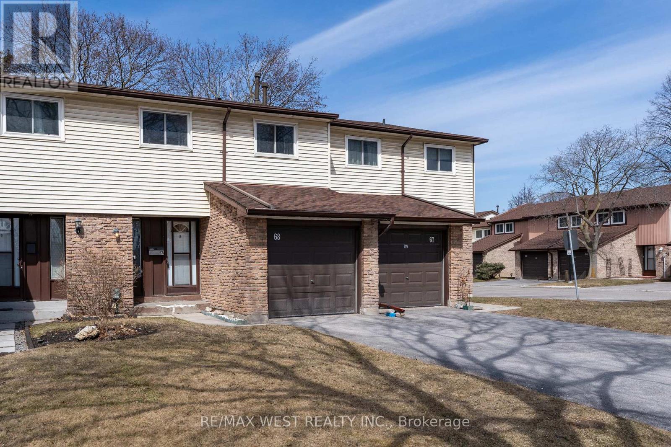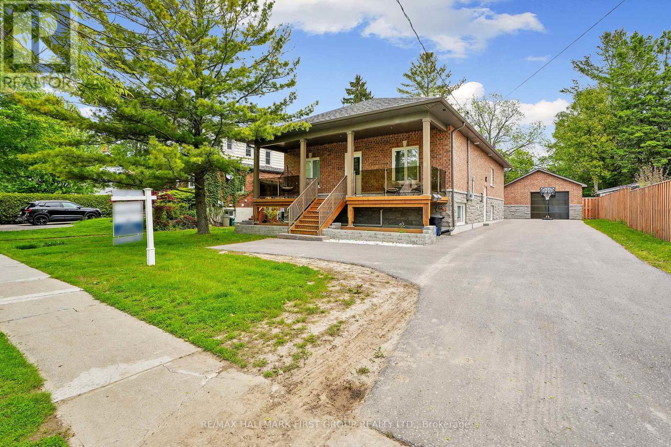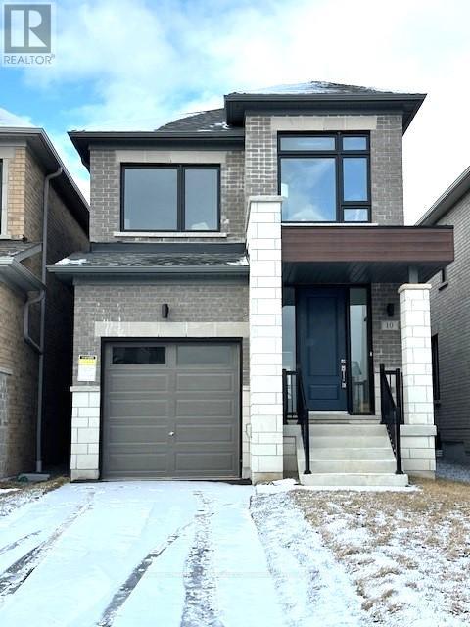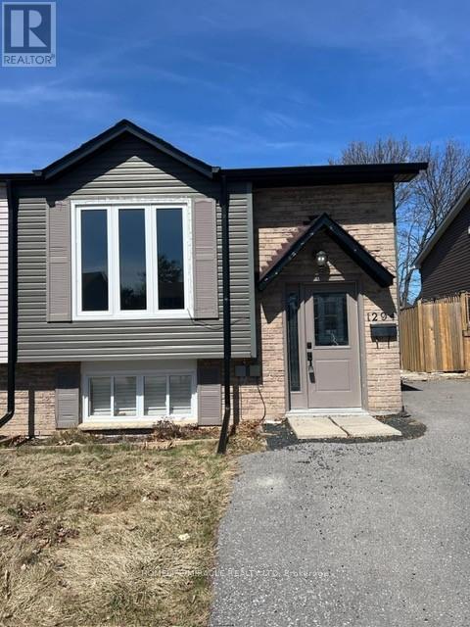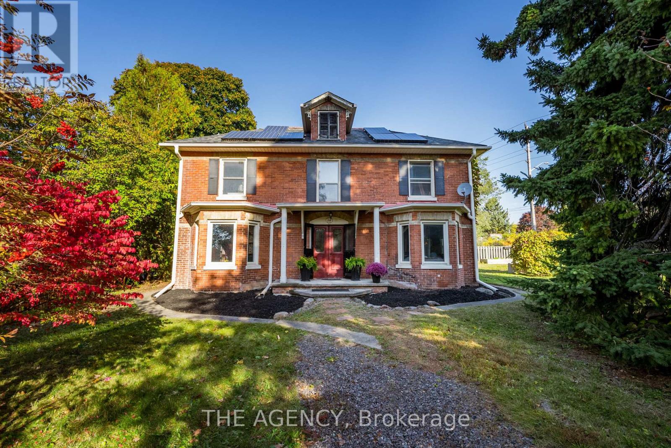85 Wilmot Trail
Clarington, Ontario
Charming bungalow with garage and private backyard in Wilmot Creek Adult Lifestyle Community. This lovely home is well-appointed and comfortable. It is move-in ready so you can immediately enjoy the marvelous amenities and lifestyle that Wilmot Creek has to offer. The heart of this home is the Great Room that features elevated ceilings, rich laminate floors and an appealing corner gas fireplace. What a comfortable room for relaxing, and a dining area can be set up in the Great Room too. The cheerful kitchen is expansive with its host of white cabinets, large counter space and bright eat-in area. Enjoy views of the private backyard from the kitchen and Great Room, and access the back patio through doors in both rooms. Such a pleasant outside spot for lounging and entertaining. Attractive hedges frame the backyard.2 bedrooms; 2 bathrooms. A Murphy bed allows the second bedroom to be set up as a den or office. This is a wonderful home that has been lovingly cared for. Delightful! Extras: Monthly Land Lease Fee $1,200.00 includes use of golf course, 2 heated swimming pools, snooker room, sauna, gym, hot tub + many other facilities. 6 Appliances. *For Additional Property Details Click The Brochure Icon Below* (id:61476)
3245 Northview Court
Oshawa, Ontario
Welcome to 3245 North View Court, a truly exceptional home nestled in an exclusive enclave of custom-built homes! Opportunities like this don't come around often, so get ready to fall in love with this stunning property. Situated on 1.54-acre lot, this custom-built bungalow offers privacy, charm, and luxury. Surrounded by mature cedar hedging and featuring a fenced rear oasis, it's the perfect place to unwind. This beautiful home boasts 3+1 bedrooms, 3+1 bathrooms, a 3-car garage, a finished basement, professional landscaping, and a large in-ground pool. From the moment you enter, you'll be greeted by the soaring 16-foot cathedral ceilings, bright skylights, open-to-below views, and an open staircase. The updated eat-in kitchen has ample storage space, gorgeous granite countertops, two walkouts to the expansive deck, and a seamless flow into the cozy living room complete with a wood-burning fireplace. Step outside to your own private retreat! The fenced rear yard features a large deck with illuminated glass handrails, a charming 10x12 gazebo, and a heated 36x20 inground pool with Roman-style walk-in steps. Theres also a pool pump house, a large storage shed, and plenty of outdoor dining space for entertaining family and friends. The generous primary bedroom offers a double-wide closet and an updated 4-piece en-suite with a gas fireplace -truly your own peaceful sanctuary. The main floor also features a formal dining area, a convenient laundry room, garage access, and tons of closet space for extra storage. The finished basement is an entertainers dream with a 20-foot Oak bar, a full kitchen, a large bedroom with a kitchenette, two closets, a games room, a cozy rec room with another wood-burning fireplace, and a large cold cellar. This property is just steps away from Hwy 407, Costco, the shops of Windfields, public transit, schools and parks. Dont miss your chance to own this beautiful home. (id:61476)
703 Clarence Drive
Whitby, Ontario
This legal 2 unit detached home offers endless possibilities for first time buyers, investors, or those seeking versatile living arrangements like multi-generational living. The main floor features 3 bedrooms, 1 full bathroom, kitchen, living area and its own laundry. The lower level has its own separate entrance along with 2 bedrooms, a 3-piece bathroom, kitchen, living area and laundry. This home sits on a massive lot with 70 feet of frontage and is located close to great schools, downtown Whitby, restaurants, shopping and easy access to highway 401. Dont miss out on this incredible opportunity! (id:61476)
724 Craighurst Court E
Pickering, Ontario
Welcome to 724 Craighurst Court an elegant and move-in-ready 4+1 bedroom, 4 bath home designed for modern living! From the moment you step inside, you'll feel the pride of ownership and attention to detail. The kitchen is beautifully renovated with quality finishes and modern appliances, while gleaming hardwood floors flow throughout the main level.Upstairs, the hardwood continues into four spacious bedrooms, including a large primary with a private ensuite. The updated laundry setup is also conveniently located on this level no more hauling baskets up and down stairs! Cozy up by the gas fireplace in the family room, enjoy the peace of newer windows and patio doors, and take advantage of a single-car garage with opener and tons of driveway space.The layout is smart, spacious, and functional ideal for both everyday living and easy entertaining. Downstairs, the completely finished basement offers even more space with a 5th bedroom, additional bathroom, and a flexible layout for a home office, gym, or guest suite.Outside your front door, you're in park heaven with 4 parks and 8 recreation facilities within walking distance like Sunbird Trail Park and Erin Gate Park. Sports fields, playgrounds, and trails make this area perfect for active families.Transit is a breeze with the nearest bus stop just a 3-minute walk away, and you're close to the Pickering GO Station for easy downtown access. Families will love the top-rated schools nearby, including Gandatsetiagon PS and Dunbarton HS, plus French-language options like lm Ronald-Marion and S Ronald-Marion.Fire, police, and hospital services are all close by for peace of mind. 724 Craighurst Court isn't just a home its a lifestyle upgrade that delivers comfort, style, community, and long-term value. Don't miss it! (id:61476)
639 Hortop Street
Oshawa, Ontario
ZONING R1-C BUILDING LOT IN THE HEART OF THE BEAUTIFUL O'NEILL AREA OF OSHAWA. PROPERTY IS CLEARED, DRIVEWAY, WATER AND SEWER AT PROPERTY. ZONING ALLOWS FOR MULTIPLE UNITS. SELLER WILL ENTERTAIN A VENDOR TAKEBACK. GREAT OPPORTUNITY TO BUILD TO SUIT IN ONE OF THE BEST AREAS OF OSHAWA. (id:61476)
1015 - 1000 The Esplanade Avenue N
Pickering, Ontario
Lovely updated one bedroom condo in the heart of Pickering. Re-designed kitchen for optimal storage and style, granite countertop, full sized stainless steel appliances, under-cabinet lighting. Laminate flooring throughout, en-suite laundry with full sized washer/dryer, bright open concept living/dining room with built in storage and crown molding. Freshly painted. Renovated bathroom with gorgeous shower, bedroom boasts walk in closet with custom adjustable shelves. Walk to Pickering Town Centre, Community Centre, Library, Town hall, Restaurants, Groceries, banks. Fantastic location for commuters, steps to bridge to the GO Train and Bus route. Condo fees include all utilities and Rogers high speed internet/cable as well as access to many in building amenities including an outdoor pool, fitness centre, sauna, party room, library, billiards room, BBQ patio, car wash station, visitor parking, electric vehicle charging stations available. Perfect for first time buyers or down sizers! (id:61476)
462 Delaney Drive
Ajax, Ontario
Immaculate Home On A Premium 68.54 Foot Wide Lot Backing Onto Riverside Golf Course, Walk-Out To Deck With Scenic Golf Course View, Large Foyer, 3 Bathrooms, 3 Spacious Bedrooms On Main Floor. Sun-filled Family Room With Cathedral Ceiling, Brand New Engineered Hardwood Throughout Main Floor and Upper Floor. Finished In-law Suite Walkout Basement With Hardwood Flooring, 1 Bathrooms, 2 Spacious Bedrooms, Large Kitchen With Oversized Island. Conveniently Located Near Highly-rated Schools; Eagle Ridge Public School & Pickering High School, Perfect Community For Families. (id:61476)
23 - 72 Martin Road
Clarington, Ontario
This stunning 3-bedroom, 1-bathroom corner unit condo townhome offers a comfortable and functional layout, perfect for families or first-time buyers. The open-concept main floor features a bright living and dining area with a walkout to a private deck and fully fenced yard that backs onto a kids' playground, ideal for outdoor enjoyment. The primary bedroom includes a spacious walk-in closet, while the finished basement provides additional living space for relaxation or entertainment. Freshly painted throughout, this home also includes one parking spot and no garage. Conveniently located close to Highway 401, schools, parks, a recreation centre, and shopping, this home combines convenience and comfort in a family-friendly setting. (id:61476)
18 Morningstar Avenue
Whitby, Ontario
Brand New Luxurious Four-Bedroom Model Located In The Much Sought-After Lytton Park Community. Once You Open The Double Front Doors, You Realize This Is The One. Open Concept Kitchen With B/I Stainless Steel Oven And Microwave, Electric Cooktop, And 4-Door Refrigerator. Living Room With Hardwood Floors, Fireplace, And Pot Lights. Features: A Beautiful Primary Bedroom, Tray Ceilings, 5-Piece Ensuite, And Walk-In Closet. Close To Sought-After Schools. (id:61476)
2020 - 2550 Simcoe Street N
Oshawa, Ontario
Client RemarksLocation! Location!! Location!!! Beautiful modern open concept layout with natural light. This 1 bedroom bright condo with spectacular unobstructed natural views including Lake Ontario, only one of a few with this view. Steps to Ontario Tech University, Durham College, Costco, plazas, banks, minutes to Highway 7 & 407. Access to Durham bus & GO bus. The North Oshawa's vibrant Winfield community an ideal for everyone. Great amenities gym, G room, party room & more. (id:61476)
68 - 222 Pearson Street
Oshawa, Ontario
Welcome to this spacious four-bedroom home in the heart of Oshawa. 1782 square feet of living space over three levels. Large principal rooms. This home awaits your design touches. Close to shopping, Costco, mins to the 401 and transit. Roof and Garage shingles 2023. (id:61476)
159 Claymore Crescent
Oshawa, Ontario
A Family Friendly Neighbourhood. Public Transit, Schools, Community Center, Parks, Shopping And Many Services. Fabulous For Commuters. Next To 401. Beautifully Upgraded And Decorated Large Sun-Filled Living Room With Hardwood Flooring. Gorgeous Kitchen With Quartz Counter Top. Spacious Bedrooms With Two Fully Upgraded Washrooms. Fully Finished Basement With Upgraded Washroom And Kitchen. Separate Laundry For Upper And Lower Levels. All Brand New Appliances In The Upper Unit. (id:61476)
21 Hope Street N
Port Hope, Ontario
Discover a prime investment opportunity with this meticulously maintained duplex, offering flexibility to live in one unit while generating income from the other or maximize returns by renting out both. Nestled in a peaceful neighbourhood steps from Trinity College, this property combines convenience with charm. The upper-level unit boasts a bright and spacious layout with hardwood floors throughout. An open-concept living and dining area features recessed lighting, while the modern kitchen impresses with built-in stainless steel appliances, a tile backsplash, generous quartz counter space, and a breakfast bar. The private primary suite includes a walk-in closet and ensuite bath, complemented by two additional bedrooms and a full bathroom. The lower level expands the living space with a large recreation room, games area, and laundry room. A self-contained 1-bedroom, 1-bathroom unit on the lower level mirrors the high-quality finishes of the main floor, including quartz countertops in the open-concept kitchen and high ceilings. Outdoor living is a highlight, with a deck perfect for barbecues, a patio area featuring a hot tub and pergola, and a spacious backyard with a fire pit. The detached garage adds versatility and convenience to the property. Conveniently located near amenities, downtown and uptown shopping, and with easy access to Highway 401, this property is perfectly positioned for modern living and investment success. (id:61476)
40 Rabbit Road
Brighton, Ontario
Stunning WATERFRONT Property, approx. 1 acre featuring 100 ft. of beautiful beach .Steps away from Presqu'ile Provincial Park. Sitting on this million dollar lot is a 3 bedroom cottage or year round home (1040 square feet). Enjoy a clear waterfront view from floor to ceiling windows with a centre walkout. Entertain from an open concept kitchen / dining area with a large stone fireplace in the adjoining family room. Step outside onto the 500 sq ft wrap-around deck, where you can relax, soak up the sun, and enjoy all that lakeside living has to offer. From the deck, a groomed lawn leads to your private beach. Swim, enjoy family campfires and feel that you're at your own private resort everyday.This is a rare opportunity to own waterfront property that is in short supply - an excellent investment and a place to call home. A must see at an incredible price . Wont last ! (id:61476)
982 Burnham Street
Cobourg, Ontario
Strategically located just minutes from downtown Cobourg, the beach, hospital, and key commuter routes, this is a compelling investment opportunity. Set on R4-zoned land, it opens the door to future development or multi-unit rental potential. The main floor features three bedrooms, a full bathroom, a bright living area with large windows, and a practical kitchen ideal for everyday living. The fully finished basement, with a separate entrance, presents excellent in-law suite or secondary unit potential, enhancing rental income opportunities. Outside, the fully fenced and treed backyard adds a touch of nature and privacy. Whether you're expanding your portfolio or looking for a property with strong upside potential, this is a smart buy in one of Cobourg's most convenient and desirable areas. (id:61476)
640 Sunbird Trail
Pickering, Ontario
* 4 Bedroom 4 Bath Detached Home in High Demand Area of Pickering - Amberlea * Hardwood Floors on Second * Entrance Through Garage * New Kitchen With Quartz Counters * Primary Bedroom with 5 Pc Ensuite * 2 Kitchens * 4 Car Parking on Driveway * Basement Fully Finished With Separate Entrance, Living, Kitchen, Dining, Office, Den, & 4 Pc Bath * Close to Good Schools, Parks, Trails, Shops, HWY 401 & More * (id:61476)
10 Deer Ridge Crescent
Whitby, Ontario
New Model Home, now available for purchase directly from Andrin Homes. This detached, freehold Adele model features 4 bedrooms /w 2.5 baths. Model home now open for viewing during our office hours! **EXTRAS** 5 Pc Appliances, Fully Installed A/C, Oak Stairs, Oak Strip Hardwood Flooring on Main Floor from 3std color. (id:61476)
748 Lakeview Avenue
Oshawa, Ontario
Location, Location, Location. Close to Lake. Minutes to 401. Easy Commute. School, Shoppingeverything close. 50 feet frontage. Huge Backyard. Double drive Way. Fully private. separateentrance to the finished basement. (id:61476)
936 Rambleberry Avenue
Pickering, Ontario
Welcome to 936 Rambleberry Ave. in this beautiful "Liverpool" area of Pickering. The family are the original owners and the home is in mostly original condition and is definitely in need of upgrades and renovations, however the kitchen was redone in 2020, the windows are mostly replacements and the baths were partly renovated around 2016, but the shower (ensuite) was not completed. At this price though, for a 2900 square foot house "White Oak (Model)" home, with an unfinished, walkout basement, it provides an immense opportunity for the right buyer interested in doing some work on his/her own. It really is an exceptional design, including direct access to the garage and offers great potential. (id:61476)
1294 Sunningdale Avenue
Oshawa, Ontario
Fantastic Raised Bungalow Perfect For First Time Buyers, Or Investors, Fully Legal Duplex With 2 Open Concept Units. The Basement Has Been Fully Remodeled. W/Quartz Kitchen Counters And A Modern Full Bathroom, Separate Entrance To The Upper Floor. (id:61476)
176 Dance Act Avenue
Oshawa, Ontario
Discover the charm of this spacious 2,518 sq ft, 4-bedroom, 4-bathroom home. The main level boasts a generous kitchen with ample storage, quartz countertops, a ceramic backsplash, and stainless-steel appliances. The sunlit breakfast area is perfect for casual dining and offers a walkout to a lovely stone patio. The versatile living/dining room space accommodates various layouts, while the family room features hardwood flooring and a warm gas fireplace. Enjoy details like the 9-foot ceilings, garage access, and a convenient powder room. The second floor includes an expansive primary bedroom complete with a walk-in closet and a 5-piece ensuite with a separate tub and glass shower, two secondary bedrooms that share a 'Jack and Jill' bathroom, an additional full bathroom adjacent to the fourth bedroom, and the must-have convenience of a second-floor laundry. Don't miss this gem! (id:61476)
310 Ridout Street
Port Hope, Ontario
Endless Potential in Historic Port Hope.Welcome to 310 Ridout Street, a charming detached century home located on one of the most sought-after streets in historic Port Hope. Bursting with character and timeless appeal, this 3-bedroom, 3-bathroom property offers the perfect canvas for your dream transformation.Set on a generous-sized corner lot, this home boasts original architectural details and an inviting presence that makes it easy to imagine the possibilities. Whether you're an avid renovator or simply dreaming of your own HGTV-style masterpiece, this home is your opportunity to bring that vision to life. This home has been updated to todays standards with 200 Amp wiring and updated plumbing. A 2nd floor staircase leads you to the full height attic which is untouched and ready for your ideas. Inside, you'll find a spacious layout with room to grow, and outside, a beautiful yard perfect for entertaining or peaceful relaxation, lined with perennial gardens and privacy hedges. The neighbourhood is known for its mature trees, welcoming community, and proximity to downtown shops, dining, schools, and the scenic Ganaraska River. (id:61476)
1878 Appleview Road
Pickering, Ontario
Custom built & nestled on an incredible 1/2 acre lot with IG pool, 2 ponds, lush perennial gardens and detached garage with workshop, 900 sqft of loft space, pool house & 2 baths! This rarely offered, one-of-a-kind family home is situated on a lush 75 x 285 ft lot featuring a true backyard oasis with the manicured gardens, 2 tranquil ponds & detached garage with finished loft space & 2pc bath. Gated access to the saltwater pool with waterfall feature & pool house with a 2pc bath. No detail has been overlooked from the picturesque wrap around porch that leads you through to the inviting entry, incredible millwork & upgrades throughout including crown moulding, pot lights, stunning pine floors including staircase, 9ft ceilings on the main/10ft on the 2nd level & the list goes on... Designed with entertaining in mind with the elegant dining room & formal den with french doors. Impressive great room with cozy gas fireplace, garden door walk-out & backyard views. Gourmet kitchen boasting a spacious walk-out breakfast area, granite counters, breakfast bar, pantry & stainless steel appliances including 6-burner Wolf gas range & Subzero fridge. Convenient mud room plus main floor laundry with quartz counters & custom built-ins. The upper level is complete with 4 generous bedrooms, primary retreat with gas fireplace, walk-in closet organizers & a spa like 4pc ensuite with relaxing air tub & large glass shower. Additional living space can be found in the fully finished basement with amazing above grade windows, exercise room & rec room with built-in surround sound & overhead projector - perfect for movie nights! Situated amongst executive homes, mins to hwy 401, amenities, demand schools, parks & more! Don't miss out on your chance to live on Appleview Road! (id:61476)
1121 Lockie Drive
Oshawa, Ontario
Welcome Home! This bright and well-designed 2-bedroom Freehold townhome offers modern comfort in one of Oshawas fastest-growing communities. This home features a functional open-concept layout with a kitchen that includes a breakfast bar which flows seamlessly into the living and dining area. Step out onto the first of two covered balconies, ideal for morning coffee or evening relaxation. Upstairs, youll find two comfortably sized bedrooms, including the primary bedroom which has private access to the second balcony. Both bathrooms are clean and practical. Enjoy the convenience of a garage and 2-car driveway with no sidewalkgreat for extra parking and easier snow clearing. Set in a rapidly developing area close to parks, schools, and transit, with easy access to Hwy 407 & 401. Conveniently located near Costco, SmartCentres Oshawa, Durham College, Ontario Tech University, and the growing Windfields Farm commercial hub for all your shopping, dining, and lifestyle needs. Ideal for first-time buyers, investors, or anyone seeking a modern freehold townhome in a vibrant and evolving community. (id:61476)


