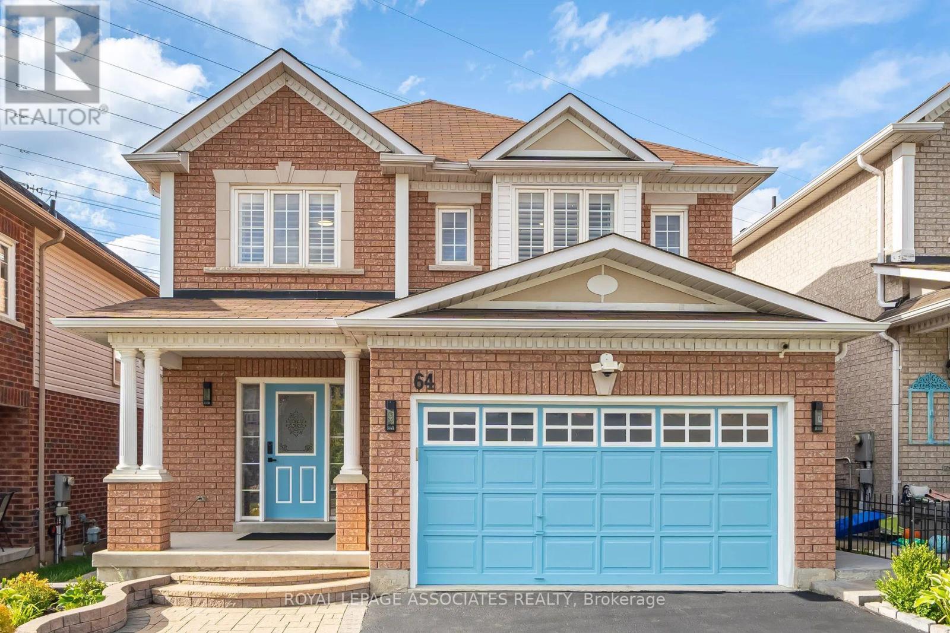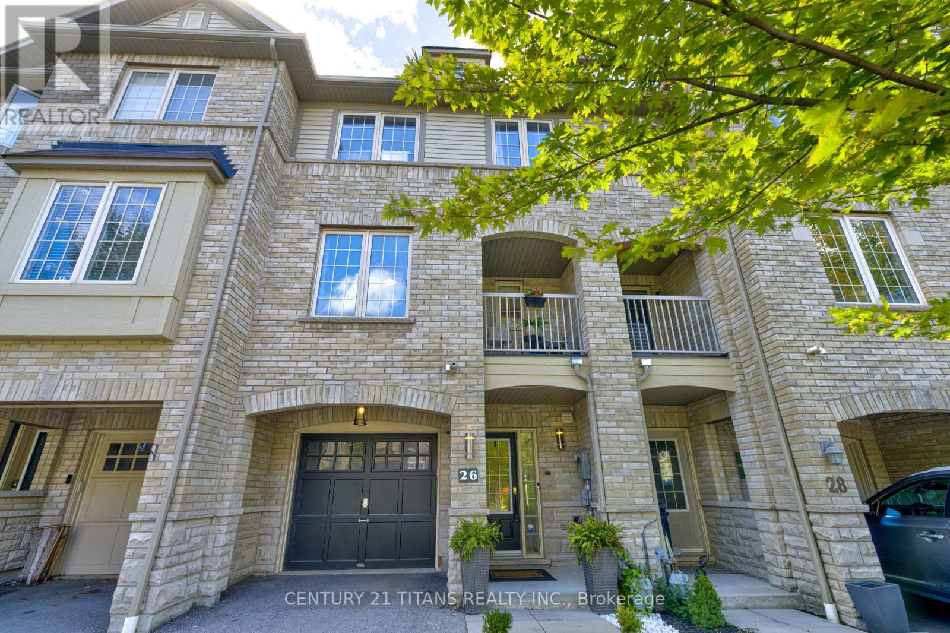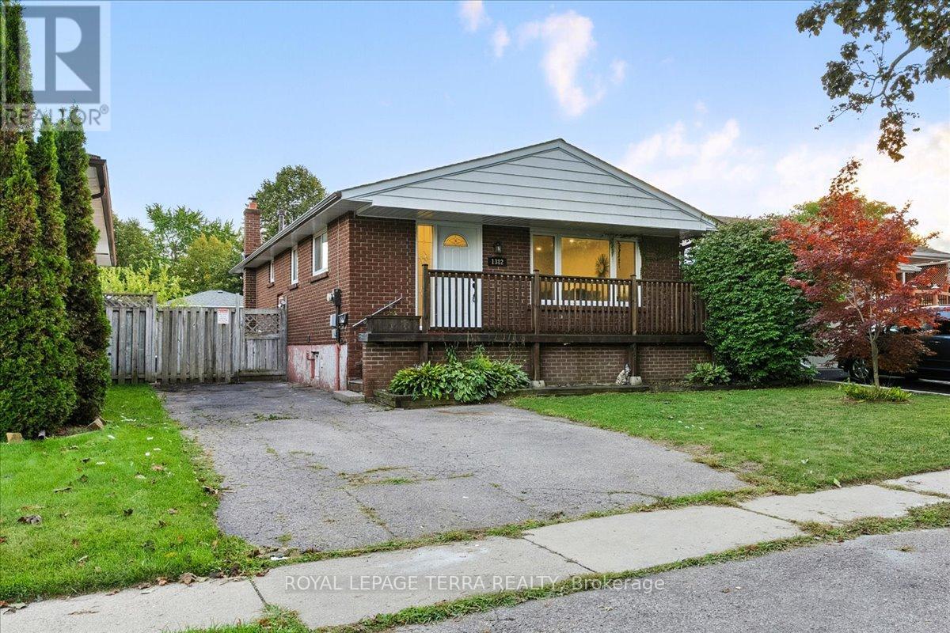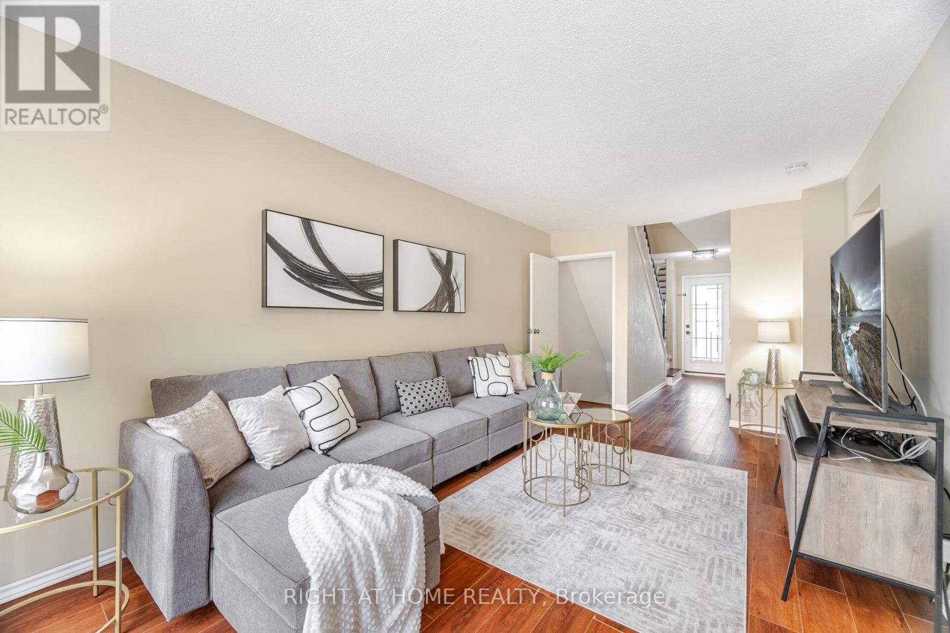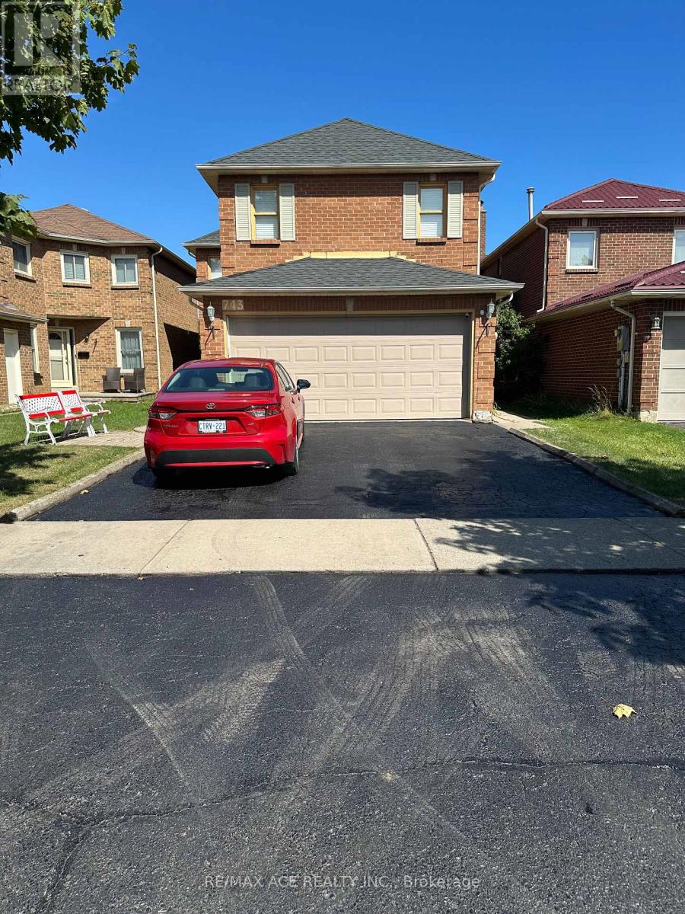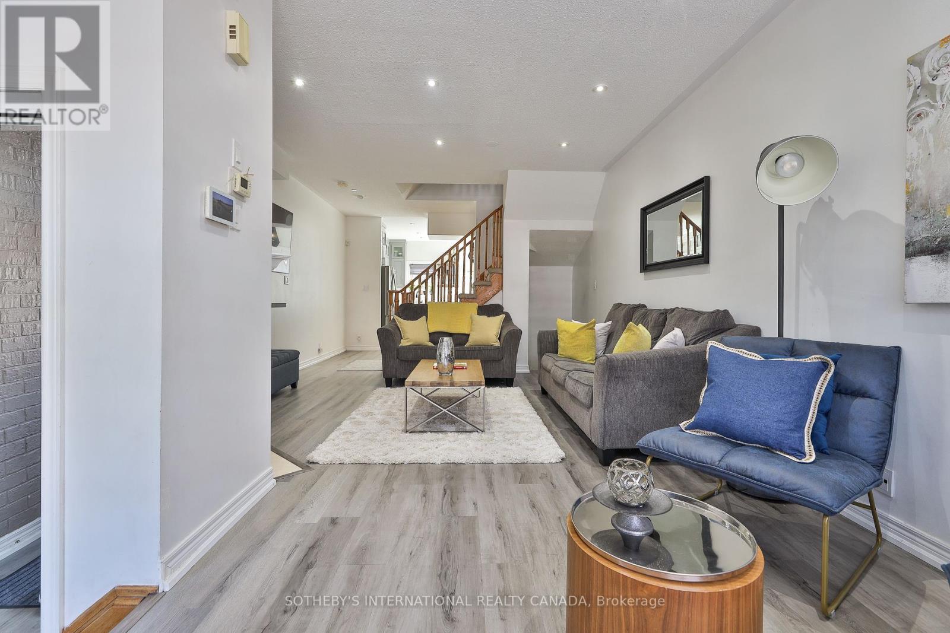22 Morrison Crescent
Whitby, Ontario
Welcome To 22 Morrison Crescent, A Sprawling 2,546 Sq Ft Corner Executive Townhome In One Of WhitbyS Most Desirable Communities. This Premium End-Unit Location Provides Panoramic Views & An Abundance Of Natural Light. The Property Offers Parking For 3 Cars Across The Driveway & Garage, With The Added Convenience Of No Sidewalk To Maintain. This Exceptional Residence Has Been Upgraded To Include A Rare Fourth Bedroom With Its Own Private Ensuite, Perfect For Multi-Generational Living. Your First Impression Is A Welcoming, Expansive Covered Porch With A High Ceiling, Leading To An Oversized 8-Foot Front Door. Step Inside Onto Beautiful Oak Flooring & Be Greeted By Soaring 9-Foot Ceilings That Create An Open, Airy Atmosphere Throughout The Main Level. The Heart Of The Home Is The Open-Concept Great Room, Filled With Big & Bright Windows & Centered Around A Cozy Fireplace. This Space Flows Seamlessly Into The Gourmet Kitchen, A Chef'S Dream Featuring A Large Island Perfect For Entertaining. The Kitchen Is Beautifully Appointed With Quartz Countertops & Upgraded, Extended-Height Cabinetry. From The Main Living Area, A Sliding Door Provides A Walk-Out To The Rear Deck. Upstairs, The Spacious & Bright Master Bedroom Is A True Retreat, Enhanced With Elegant Coffered Ceilings, Durable Vinyl Flooring, & A Private Walkout To A Balcony. Enjoy Spa-Like Luxury In The 5-Piece Ensuite, Complete With A Freestanding Soaker Tub & A Separate Glass Shower. In Addition To The Other Bedrooms, This Level Includes A Quiet Study Place, Perfect For A Home Office Or Reading Area. This Home Is Also Equipped With Modern Conveniences, Including A 200-Amp Electrical Service, Central Air Conditioning, Central Vac, & A Smart Home Setup. Located In A Prime Neighbourhood, You Are Minutes From The Luxurious ThermëA Spa Village & Have Quick Access To Hwy 412 For Effortless Commuting. This Is A Unique Opportunity To Own A Thoughtfully Upgraded Home That Perfectly Blends Luxury, Space, & Modern Living. (id:61476)
64 Atherton Avenue N
Ajax, Ontario
LOCATION!! LOCATION!! This beautiful All Brick Home is Situated in High Demand Family Friendly Community of Northwest Ajax by John Boddy Homes, Double Garage, Double Door Entrance, 2400+ sq, Open Concept, H/Wood Floor On Main and Second Floor, Kitchen has Granite Counters & Top Line S/S app. Fabulous Finishes, Spacious Bedrooms, Finish Basement with One Room, Bath, Setup for Kitchen or Bar Setup, Pot Lights, Rest Space fully Open Basement with Many Upgrades. Possible to Make Sep Entrance for Rental Income (id:61476)
140 Mary Street N
Oshawa, Ontario
Investors Take Note! 140 Mary Street North is a 12 year old, legal purpose-built triplex. Over $70k income potential! A property like this is a very rare find! Situated in the desirable O'Neill area of Oshawa close to schools, parks, transit, Costco, Lakeridge Health Oshawa, and walking distance to downtown. All three units are very bright and spacious with two large bedrooms, a full bathroom, open concept kitchen with centre island, and separate living and dining rooms. Each unit has its own private laundry, individual furnace, central air (Units 2 & 3), and owned hot water tank. The units are almost identical in layout. There is an abundance of cupboard and counter space in the kitchens, plus a pantry. All units have plenty of storage with a front hall closet plus large bedroom closets. Unit 1 (lower level) is home to the water room and master electric on/off switches. Three gas and three hydro meters - Landlord only pays the water! Each unit has its own electrical panel inside the unit for easy access when necessary. Unit 2 new central air 2019 (Lennox), Unit 3 new air conditioner June 2025 (Keeprite), Unit 3 new furnace 2023 . This property is ideal for an investor but could also work for someone looking to live in one unit and rent the others. Excellent and co-operative tenants in Unit 1 while the other two units are ready for you to choose your own tenants or move in yourself! All three units in this legal triplex present beautifully and have the same open, highly functional layout - come see for yourself! (id:61476)
26 Pendrill Way
Ajax, Ontario
Welcome to 26 Pendrill Way in Northeast Ajax. Enjoy the freedom of owning a freehold property!! This Freehold Townhome (NO MAINTENANCE FEES NO POTL FEES) features 2 Bed + 1.5 Bath, stone/brick exterior with a functional open concept floor plan. Step into the main level featuring a bright & spacious eat In kitchen with breakfast bar that flows seamlessly into the large living room/dining room area with a walk out to the patio. Ideal for first time buyers, young professionals or down sizers. 2nd Level features large primary bedroom with semi-ensuite bathroom and oversized walk-in closet. Nice sized second bedroom with large window. Freshly painted throughout. Built-in shelves and office nook. Entrance to home from attached garage. Easily Park 2 Cars . Don't miss out on this great home in the ideal location in a family friendly neighbourhood! Highly rated Voila Desmond School and neighbourhood parks just steps away. Transit, 401 & 407 highways, Costco, restaurants, banks & grocery stores all In close proximity. (id:61476)
1382 Fundy Street
Oshawa, Ontario
Excellent location meets Luxury living! This fully renovated detached home sits on a premium 40 x 125 ft lot in the desirable Lakeview community. The bright and spacious main floor features 3 full-sized bedrooms, a modern bathroom, and an upgraded kitchen with quartz countertops, tile backsplash, custom cabinetry, and stylish finishes. Hardwood floors, pot lights, and an open dining area create a warm and contemporary feel. The fully finished lower level adds incredible living space, complete with 2 full bedrooms, a modern kitchen, a sleek 3-piece bathroom, and a large family/rec room with a cozy fireplace perfect for extended family. Step outside to a huge backyard oasis featuring an in-ground pool, ideal for entertaining and enjoying summer evenings. This home has been upgraded top to bottom, offering move-in ready comfort, elegance, and functionality. A rare opportunity to own a luxury home with income potential in a prime location close to schools, parks, shopping, and the lake, Go station, Highway 401 & Public Transit (id:61476)
35 Flint Crescent
Whitby, Ontario
Stunning 4+1 Bedroom Executive Home with Double Garage in Sought-After Fallingbrook Community!Welcome to this beautifully renovated executive residence nestled on a quiet crescent with no sidewalk allowing parking for up to four vehicles on the driveway! Situated on a sun-filled south-facing lot, this home offers exceptional privacy and space.Step inside the grand double-height foyer and be impressed by the open, sun-drenched layout. The main floor features engineered hardwood flooring, elegant iron picket staircase, and an inviting living/dining area perfect for entertaining. The spacious eat-in kitchen overlooks the fully fenced backyard and boasts quartz countertops, modern cabinetry, stainless steel appliances, and pot lights throughout. The cozy family room includes a gas fireplace and walk-out to the backyard oasis.Upstairs, the large primary suite offers a tranquil retreat with a 5-piece ensuite, walk-in closet, and a separate lounge area. The finished basement adds even more living space with a recreation room, additional bedroom, full washroom, and ample storage/workshop area.Renovated in 2022, this home features an updated kitchen, bathrooms, fresh paint throughout, and modern lighting fixtures.Please note: The furniture shown in the photos was used for staging purposes and is for reference only the home is currently unfurnished.Move-in ready, perfectly located, and ideal for families this home is a rare find! (id:61476)
45 - 907 Burns Street W
Whitby, Ontario
Gorgeous 3 Bedroom Home w/ Finished Basement in Prime Location! Beautifully maintained condo townhouse offering wood floors throughout main and second levels (including stairs), an upgraded kitchen and a functional layout with walk-out to deck and private fenced yard. Backs onto green space for added privacy. Spacious bedrooms, 1 full bath upstairs, and an open-concept finished basement with 3-piece bathroom. Interior garage access.Outdoor features include interlock patio, garden, and access to a family-friendly community with outdoor pool (seasonal lifeguard), playground, and sports field. Low monthly maintenance fees cover water, building insurance, common elements (incl. pool), road snow removal, and parking.Inclusions: Fridge, Stove with Hood Vent, Dishwasher.Extras: Close to schools, transit, shopping, parks, and major highways. Perfect for families or investors! (id:61476)
30 Henry Smith Avenue
Clarington, Ontario
MOTIVATED SELLER!! Welcome Home! This detach is a beautifully upgraded 4-bedroom home in Bowmanvilles sought-after Northglen community! This spacious, sun-filled 2-storey home features an open-concept layout with hardwood floors, a gourmet kitchen with granite countertops, island and stainless steel appliances with premium smart fridge. The main floor also includes a private den/home office, ideal for remote work. Upstairs you'll find 4 generous bedrooms, one with an oversized balcony, a luxurious primary suite with 5- pc ensuite & walk-in closet, plus convenient second-floor laundry. Enjoy the large backyard, double-car garage, and covered front porch. This home is located in a peaceful family friendly neighbourhood with lots of young families - close to schools, many parks, shopping plazas, 407, 401 & 418. (id:61476)
743 Aspen Road
Pickering, Ontario
Welcome to the perfect home. Move right in to this 4 plus, 2 bedroom all brick gem nestled in one of Pickering's most sough-after family-friendly neighbourhoods and school district. From the moment you enter, you'll be impressed by the gleaming sun-filled living space leading to a modern kitchen with an oversized quartzite island, induction cooktop and abundance of storage space. The family room anchored by a cozy gas fireplace, offers the perfect space for both relaxed evening and vibrant entertaining. The primary bedroom with a 4 piece ensuite & a huge W/I closet. Step right outside to your private backyard retreat complete with a spacious deck. The fully fenced back yard offers both privacy and peace of mind for gatherings or quiet weekends at home. Downstairs, the finished basement has a separate side entrance that incudes 2 bedrooms, a kitchen and a 3 piece washroom can be used for potential rental income to help the mortgage or can be used an an in-law suite. This home truly checks every box and is move-in ready. Conveniently located just minutes from top-rated elementary and secondary schools, shopping mall, the GO train station, and quick access to HWY 401 & 407. This home is adjacent to the protected Altona Forest and the perfect family home in the heart of Amberlea. Don't miss this opportunity to own a stylish, turn-key home in a prime location! (id:61476)
47 Crombie Street
Clarington, Ontario
Welcome to 47 Crombie Street, where privacy, nature, and modern family living converge. Situated on a quiet street in North Bowmanville and backing onto protected forest, this beautiful home offers nearly X sq ft sun-filled living space, offering the kind of privacy and tranquility few homes can match. Whether you're hosting a holiday dinner in the formal dining room, enjoying cozy nights by the fireplace in the family room, or cooking up a storm in the chef-inspired kitchen with its quartz counters and sleek centre island, you'll feel the space was made for you. Step onto the upper deck and let the forest be your backdrop for weekend BBQ's or quiet sunset unwinds. On the upper level, four generous bedrooms offer walk-in closets and ensuite or semi-ensuite baths. The primary retreat boasts a spa-inspired 5-piece ensuite. Promising room for everyone to grow, rest, and recharge. The loft adds flex space for homework, creative work, or your walking pad! The possibilities this home has to offer is endless. Below, the walk-out basement is a blank canvas with separate entrance, ideal for income, in-law use, or a custom rec space. Live moments from top-rated schools, local parks, and winding trails. Shopping, cafes, groceries, Lakeridge Health, and future transit access are all nearby. With highways 401/407 just minutes away, commuting is effortless. This is a rare opportunity where space, serenity, and smart investment align for buyers who want more than just a house. (id:61476)
130 Myrtle Road E
Whitby, Ontario
Lifted from the pages of a magazine, this rarely offered heritage farmhouse offers a separate in-law suite/rental apartment and is situated on a picturesque 1 acre lot in the Oak Ridges Moraine in the prestigious community of Ashburn! Offering over a century of design & character with many luxurious upgrades throughout including exposed beam ceilings, gleaming wide pine plank floors, tongue & groove paneling, crown moulding, designer decor, 4 fireplaces, 2 laundry rooms & the list goes on. The family sized eat-in kitchen boasts a stunning electric fireplace, marble counters, centre island and bay window overlooking the front gardens. There are 2 separate staircases - one from the kitchen and one from the family room. Designed with entertaining in mind with the elegant dining room, formal living room & den area with dry bar. Impressive timber framed family room with beamed ceilings, door to the back patio & a stunning floor to ceiling stone gas fireplace with fossils, beams & additional french wood stove. Upstairs offers 3 spacious bedrooms including a primary retreat with sitting area & his/hers closets with organizers. Guest suite with 4x4 skylight & spa like semi ensuite with additional skylight & original claw foot tub! The separate in-law suite/rental apartment offers private separate entry with cozy porch and sunset views & 2nd access through the main house. Open concept design with living & dining rooms, spacious kitchen, 4pc bath, separate laundry & gorgeous oak spiral staircase to the loft bedroom with walk-in closet. The treed 220x200 ft lot has curb appeal and features 3 outbuildings with business potential consisting of the original driveshed, interlocking stone patio with fire pit, maintenance free perennial gardens & more! This one of a kind family home has been meticulously updated all while maintaining the character & charm of yesteryear! (id:61476)
21 - 1330 Altona Road
Pickering, Ontario
Welcome to 1330 Altona Rd, where modern comfort meets convenience - a professionally updated 3-Storey Townhouse offering 4 spacious bedrooms and 4 bathrooms, surrounded by a family-friendly community. Step inside and immediately discover the open concept, main floor, neatly unfolding the Living, Dining and Kitchen areas. The renovated Kitchen boasts marble countertops, matching backsplash, a large island, modern cabinetry, new floors, and a full suite of stainless steel appliances. Natural light fills the room giving it a sense of warmth, while highlighting the airy yet functional layout. Retreat to the top floor, primary bedroom, with private terrace and picturesque views. The ensuite bathroom has been completely renovated with new flooring, a modern glass shower, soaker tub and modern chic finishes. The renovations continue with the tastefully transformed powered room and second bathroom. The ground level bedroom with ensuite and separate entrance offers flexibility for guest, extended family, or a home office. Outside, enjoy a well-maintained complex surrounded by parks, ravines, schools, shopping, easy access to highway 401, public transit and everyday amenities. A great combination of modern upgrades, comfort, and convenience in one exceptional package - move in ready and waiting for you! (id:61476)



