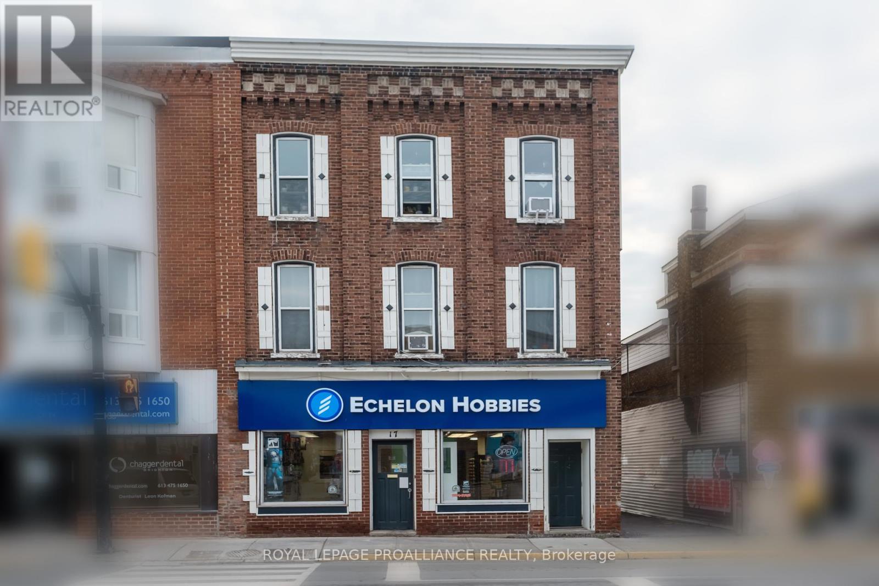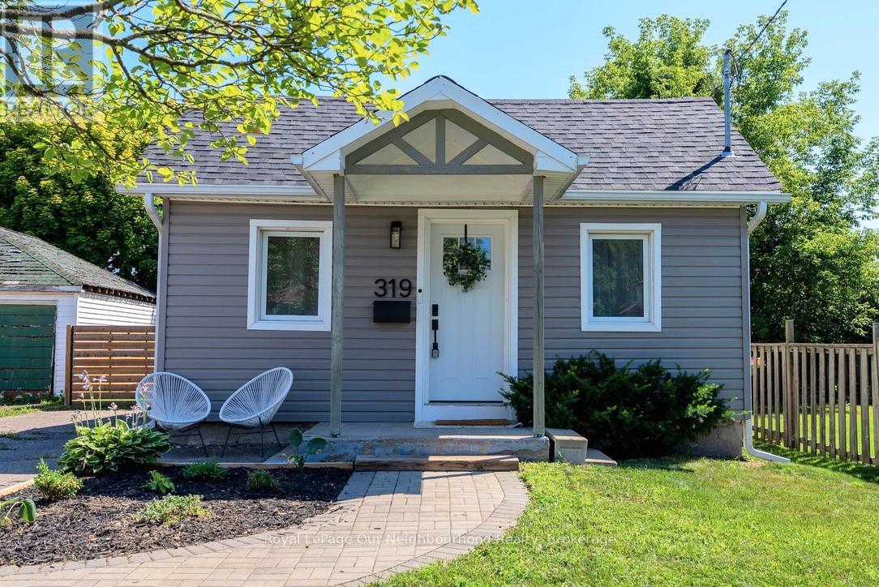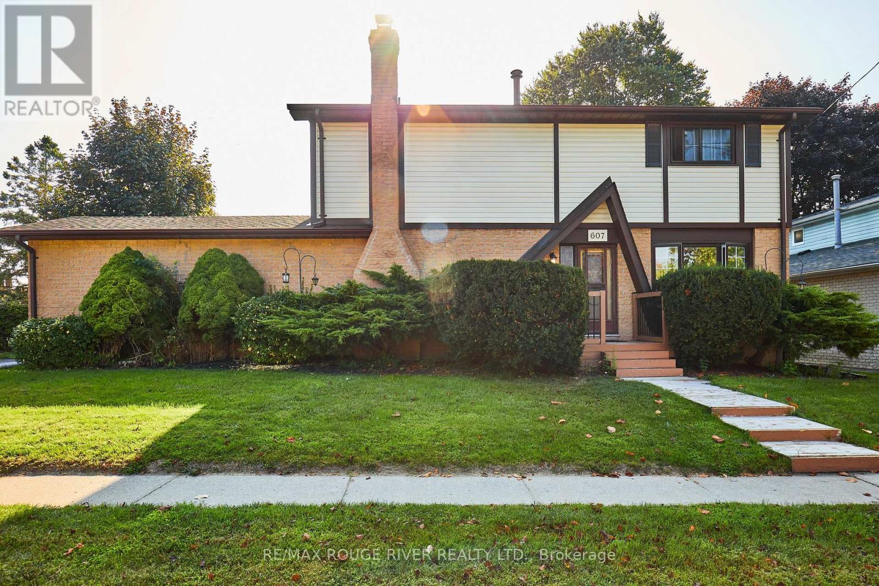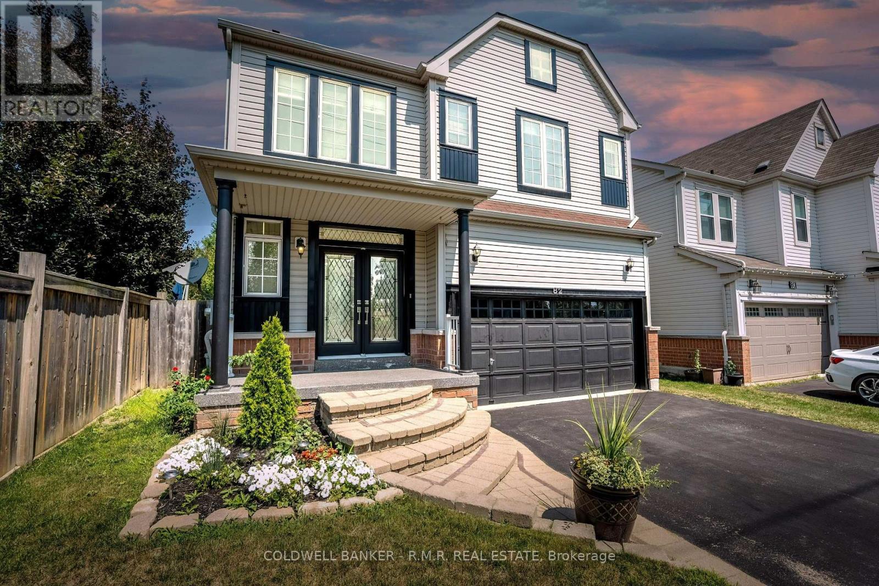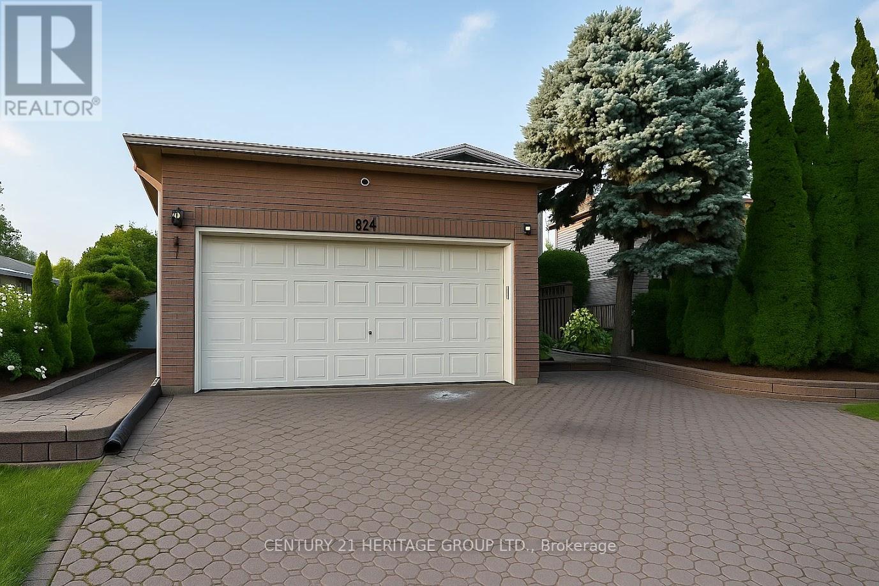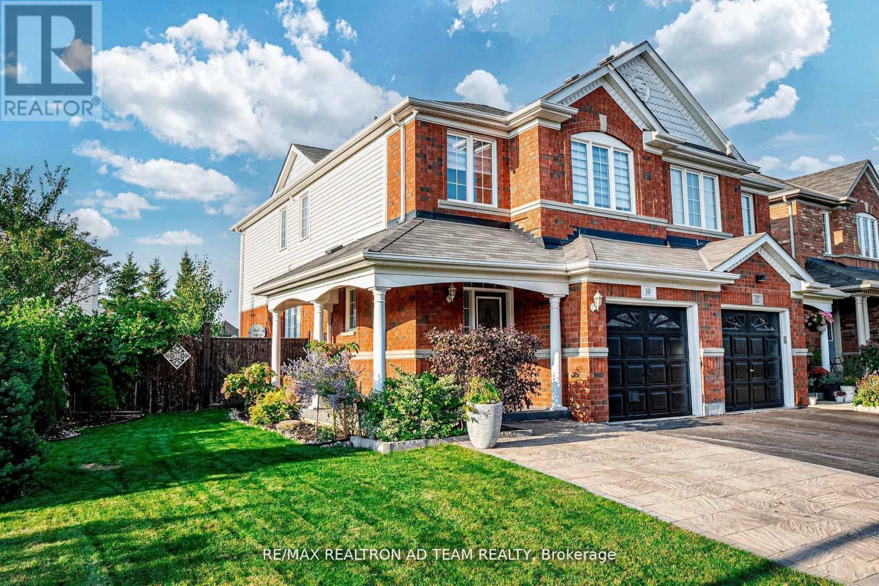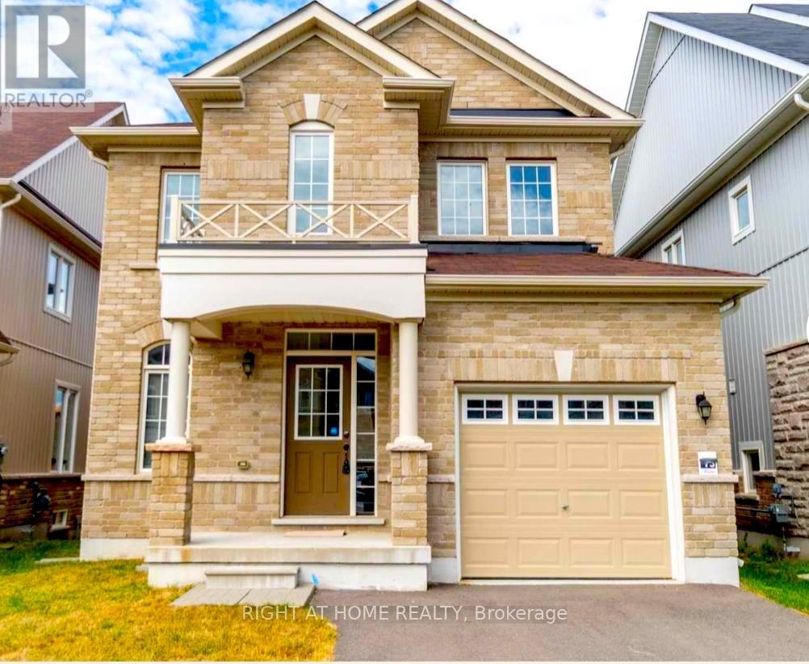17-19 Prince Edward Street
Brighton, Ontario
Prime Investment Opportunity in Downtown Brighton! Looking for the perfect addition to your portfolio? This versatile property is ideally located in the heart of Brighton and offers both commercial and residential income potential. The main level features a bright commercial storefront, currently home to a retail hobby shop, with convenient front and rear access. Upstairs, you'll find four well maintained residential units: one spacious 2 bedroom, 1 bathroom apartment and three 1 bedroom, 1 bathroom apartments. Situated just steps from local amenities and minutes from Highway 401, this property combines high visibility with exceptional convenience. Whether you're a seasoned investor or just starting out, this is a rare opportunity to own a multi-use building in a sought after location. Don't miss out. (id:61476)
319 Division Street
Oshawa, Ontario
Welcome to 319 Division Street in the heart of Oshawa. A beautifully updated bungalow that perfectly blends modern upgrades with timeless charm. Whether you're a first-time homebuyer, investor, or someone looking to downsize into a more manageable space, this inviting home checks all the boxes. Step inside and be greeted by the warm glow of brand new luxury vinyl flooring that flows seamlessly throughout the home, creating a cohesive and stylish feel. The bright, renovated kitchen is the heart of the home, featuring sleek cabinetry, stainless steel appliances less than a year old, and ample counter space for preparing meals and hosting loved ones.The thoughtfully designed layout includes a primary bedroom with a sliding barn door, adding both charm and functionality by maximizing space and enhancing flow. Every corner of this home has been carefully maintained and upgraded, including updated electrical and plumbing done approximately four years ago, providing peace of mind for years to come. The hot water tank is owned, adding even more value to this already impressive package.Step outside into the private backyard oasis, a perfect extension of your living space. Whether you're sipping your morning coffee on the patio, hosting summer barbecues, or unwinding after a long day, this backyard is ready for all of life's moments. Located in a central and convenient area of Oshawa, close to schools, shopping, transit, and parks, 319 Division Street is more than just a house it's the perfect place to call home. (id:61476)
54 Williams Point Road
Scugog, Ontario
Your Lakeside Dream Starts Here: 40 Foot Waterfront Lot on Shores of Lake Scugog with Trent-Severn Access. This is the rare waterfront building lot you've been waiting for! Offering direct access to Lake Scugog, this property features an excellent hard shallow sand bottom, making it perfect for swimming, fishing, and all your favourite water activities. Enjoy spectacular sunsets and embrace the vibrant lake lifestyle year-round, from summer boating to winter ice fishing. Plus, with access to the Trent-Severn Waterway, your boating adventures can extend across Ontario's magnificent interconnected lakes and rivers! Zoned for a single-family or seasonal dwelling, this lot is ready for your own vision. It comes with a dug well on site (Status Unknown), plus hydro and natural gas at the road. Thinking of building? Build a custom home or cottage on the lot with the Buyer doing their own due diligence. Survey is available. Located just east of Port Perry, you'll benefit from the peace of country living while being just 15 minutes from downtown amenities of Port Perry and around an hours drive to Toronto an ideal commute for city professionals seeking a tranquil escape. Don't miss this fantastic opportunity just in time for boating season! (id:61476)
607 Carlisle Street
Cobourg, Ontario
Welcome to this beautifully maintained 3-bedroom, 3-bathroom home in the heart of town, where comfort meets convenience. Perfectly situated close to schools, shopping, parks, and everyday amenities, this property offers the ideal balance of family-friendly living and modern functionality. Step inside and you'll immediately notice the thoughtful layout and abundant space designed to fit your lifestyle. The main floor features 2 bright and inviting living areas, a functional kitchen, and a dining area perfect for family dinners or hosting friends. Upstairs, you'll find three generously sized bedrooms, each with excellent closet space. The primary suite provides a relaxing retreat, while the additional bedrooms are ideal for children, guests, or even a home office. With a bathroom on every level, mornings and busy routines flow with ease. The basement offers incredible potential whether you're envisioning a fourth bedroom, a recreation space, or a home gym, the possibilities are endless. Its a fantastic opportunity to add both living space and value. Outside, the lovely backyard is a true highlight. A spacious deck and charming gazebo create the perfect setting for summer barbecues, morning coffee, or relaxing evenings. The yard provides plenty of room for kids, pets, or a garden. Move-in ready with opportunities to customize and grow, this home is the complete package. (id:61476)
1033 Newbury Avenue
Oshawa, Ontario
Welcome to this beautifully maintained 3-bedroom, 2-bath raised bungalow, built by Kassinger, offering an ideal blend of comfort and functionality. The main floor features an open-concept living and dining room, perfect for entertaining, with a walkout to a spacious composite deck in the backyard perfect for outdoor entertaining. The bright and modern kitchen has large windows that lookout to the deck and backyard. The fully finished basement has windows that let in plenty of natural light, a spacious recreation room with a walkout to the backyard, a full bathroom, and convenient garage access. The laundry room has built-in storage, perfect for keeping everything organized. Beautifully landscaped front yard with lawn sprinklers and a charming flagstone walkway leading to the front entrance. Enjoy low-maintenance front and back rock gardens. This home is move-in ready, quality-built by Kassinger, and ready for memories to be made. Don't miss your chance to make it yours! (id:61476)
82 Vipond Road
Whitby, Ontario
Welcome to 82 Vipond Road, a beautifully maintained and thoughtfully upgraded 4-bedroom, 3-bathroom home in the heart of Brooklin. From the inviting double entry front doors to the stylish interior finishes, this home is designed for comfortable family living and effortless entertaining. The main floor features wide plank flooring, smooth ceilings with pot lights, and a spacious layout that flows from the living and dining areas into the upgraded kitchen. Complete with granite countertops, stainless steel appliances, a versatile island, and a walkout to the backyard, the kitchen is both functional and inviting. The family room is anchored by a stunning custom stone feature wall with gas fireplace, adding warmth and character to the main living space. A renovated powder room, updated tile in the front entryway, and a new oak staircase with modern spindles elevate the homes finishings.Upstairs, four generous bedrooms provide plenty of room for the whole family, including a primary suite with walk-in closet, crown moulding, and a 5-piece ensuite bathroom. The second full bath and convenient upper-level laundry add everyday practicality. The finished basement offers flexible space with a large recreation area, workout room or potential fifth bedroom, ample storage, and a rough-in for a future bathroom. The backyard is perfect for relaxing or entertaining with an interlock patio, gazebo, hot tub, and a gas line for BBQ. Additional highlights include a double car garage with interior access and updated lighting throughout.Located just a short walk to parks, top-rated schools, the Brooklin Community Centre and Library, and downtown shops and restaurants, this home blends style, space, and convenience in one of Whitbys most desirable communities. (id:61476)
311 Waterbury Crescent
Scugog, Ontario
WHEN ONLY THE BEST WILL DO! THIS ALL BRICK BUNGALOW LOCATED IN SOUGHT AFTER ADULT LIFESTYLE COMMUNITY OF CANTERBURY COMMON OFFERS UPSCALE QUALITY THROUGHOUT! EXTENSIVE RENOVATIONS INCLUDE GORMET KITCHEN WITH QUARTZ COUNTERS, MASSIVE CENTER ISLAND, ALL NEW STAINLESS STEEL KITCHEN AID APPLIANCES, GAS COOK TOP, OPEN CONCEPT TO FORMAL DINING RM AND HUGE LIVING ROOM WITH GAS FIREPLACE, CATHEDRAL CEILING AND OVERLOOKING REAR GARDENS, HIGH END HICKORY HARDWOOD FLOORS IN ALL PRINCIPAL ROOMS ON MAIN LEVEL,ALL NEW HIGH END LIGHT FIXTURES AND LED POT LIGHTING THROUGHOUT, INVITING PRIMARY WITH 5 PCS BATH WITH HEATED FLOOR, WALK IN SHOWER AND QUALITY HYDRO THERAPY TUB, LARGE BRIGHT 2 BR(DEN OR OFFICE)WITH CATHEDRAL CEILING AND CLOSET, ENTER THE GORGEOUS 3 SEASON SUNROOM WITH HYDRO AND WALKOUT TO REAR DECK AND YARD OVER LOOKING NATURE, MAIN FLOOR LAUNDRY WITH NEW WASHER, DRYER, DOUBLE GARAGE WITH DIRECT ACCESS TO THE HOME, FULLY FINISHED LOWER LEVEL WITH LUXURY VINYL FLOORING, HUGE REC ROOM WITH GAS FIREPLACE, BEAUTIFUL WET BAR WITH FRIDGE AND WINE COOLER, GAMES AREA AND MIRRORED EXERCISE AREA, 3RD BEDROOM WITH CLOSET AND A FULL 4 PCS BATHROOM, HUGE STORAGE AREA, THIS HOME SHOWS PRIDE OF OWNERSHIP THROUGHOUT AND WILL EXCEED THE DEMANDS OF THE FUSSIEST BUYER! IT'S A PERFECT 10!! (id:61476)
824 Thornton Road N
Oshawa, Ontario
Priced aggresively to sell this stunning, all brick 4 bedroom 2 storey home. It is located near the Oshawa/Whitby border. It features a new kitchen with ceramic flooring. Bright layout with two skylights. The separate living and dining rooms lead to a large family room with a vaulted ceiling & a cozy wood-burning fireplace. The home also includes a walk up basement with a full kitcehn, bathroom, and hot sauna with a jaccuzi tub & jets (as is). Step outside to a large, glass-covered sunroom that overlooks a spacious backyard. (id:61476)
10 Tozer Crescent
Ajax, Ontario
Welcome To This Stunning, Totally Upgraded Semi-Detached Home Situated On An Impressive 50 Ft Lot With A Charming Wrap-Around Porch. Located In A Prime Ajax Neighborhood, This Property Offers Enhanced Privacy With No Homes Behind. This Beautifully Renovated Property Features Hardwood Floors Throughout The Main And Second Floors, Smooth Ceilings On The Main Level, And A Cozy Open-Concept Living/Dining Area With A Fireplace. The Upgraded Kitchen Boasts Porcelain Tiles, Quartz Countertops, A Waterfall Island, High-End Stainless Steel Appliances, And A Gas Stove Perfect For The Home Chef. Enjoy The Convenience Of A Walkout To The Backyard From The Dining Area, Ideal For Indoor-Outdoor Entertaining. The Oak Staircase With Iron Pickets Leads You To Three Spacious Bedrooms, Including A Primary Bedroom With A Walk-In Closet And A Luxurious Upgraded 4-Piece Ensuite. The Finished Basement Offers Additional Living Space For A Home Office, Gym, Or Entertainment Room. Located In A Family-Friendly Neighborhood, This Home Is Close To Schools, Parks, Shopping, Transit, Ajax GO Station Hwy 401 And 407. Don't Miss The Opportunity To Call This Move-In-Ready Gem Your Home! **EXTRAS** Higher End S/S Gas Stove, S/S Fridge, S/S Dishwasher, S/S Rangehood, Dryer, CAC, Garage Door Opener With Remote, Water Filtration system & Exterior security Cameras. Hot Water Tank Is Rental. (id:61476)
18 Goheen Street
Clarington, Ontario
Welcome to 18 Goheen Street, a beautifully maintained Gracefields Clover Model offering 3 bedrooms, 3 bathrooms, and an unfinished basement ready for your personal touch. This home features pot lights on the main floor, a cozy family room with a gas fireplace, a modern eat-in kitchen with granite countertops, upgraded cabinetry, and an 800 CFM rangehood, plus a walkout to the yard through sliding doors with motorized blinds. The second level showcases broadloom, a solid wood staircase, and a spacious primary suite with a walk-in closet and luxurious 5-piece ensuite complete with soaker tub and jets. Additional highlights include high-quality window coverings, laundry appliances (2020), an extended driveway that fits 4 cars plus 1 in the garage with added storage, and with all other appliances owned. Perfectly located in a family-friendly community, this home is within walking distance to schools, library, LCBO, No Frills, Shoppers Drug Mart, banks, and a kids park (600m), with a GO Bus hub just 1 km away, Newcastle Beach and hospital minutes nearby, and only a 2-minute drive to Highway 401. A wonderful blend of comfort, convenience, and lifestyle awaits in this move-in ready home. (id:61476)
3 Chipperfield Crescent
Whitby, Ontario
Welcome to 3 Chipperfield Cres! This beautifully renovated executive family home is nestled in the heart of the popular, family-friendly Fallingbrook community. Finished top to bottom w/thoughtful upgrades, this home blends elegance, comfort, and functionality for todays modern family. The main and 2nd floor feature engineered hardwood flooring & crown molding, creating a warm and sophisticated atmosphere. At the heart of the home, the open-concept chefs kitchen & family room are perfect for both entertaining and everyday living. The kitchen boasts high-end Sub-Zero and Wolf appliances, Caesarstone counters, a large centre island, stylish backsplash, coffee bar, and an abundance of natural light with sitting area to enjoy your morning coffee Step outside to your private backyard oasis fully landscaped and designed for low-maintenance enjoyment. Relax or entertain around the heated saltwater inground pool, surrounded by mature greenery for maximum privacy. Outdoor lighting, a sprinkler system, and a convenient cabana with exterior sound system complete the retreat-like setting. The family room offers a cozy gas fireplace, built-in shelving, and a 2nd walkout to the patio. A separate formal dining room adds elegance for special gatherings. Upstairs, the luxurious primary retreat features a walk-in closet and spa-inspired ensuite with soaker tub, glass shower, heated floors, and heated towel rack. Spacious secondary bedrooms w/dbl closets provide plenty of room for a growing family. The finished bsmt extends your living space with a rec room, office, playroom/hobby room, 2 pc bath, and plenty of built-ins & storage. Additional highlights include garage access, an electric car charging plug, and abundant pot lights throughout. Located within walking distance to schools, parks, shopping, rec centre, library, & transit, this home offers both luxury and convenience in a highly desirable neighbourhood. 3 Chipperfield Crescent where style, comfort & lifestyle come together. (id:61476)
161 Armour Court
Cobourg, Ontario
Tucked on a mature court in the serene Monk's Cove, this beautifully updated home embodies relaxed family living. Past the covered porch, attached double garage, and large driveway, the main level is a combination of architecturally interesting and practical spaces. The open concept living/dining room features a vaulted ceiling with skylights, walk out to the backyard, and other details including shiplap and wrapped beams. The kitchen, updated over the years has a large stone top island and an abundance of storage. The family room, anchored by a cozy gas fireplace with brick and built in surround, also has a walkout to the landscaped and perfectly sized fenced backyard. Off the side entrance, find the laundry and powder rooms. On the second floor, four bedrooms and light and bright neutral bathroom with double sinks. The primary, with views of Lake Ontario located just steps away! Completing the interior, even more space downstairs with a huge recreational room for guests, hobbies or storage- plenty of possibilities here! An incredibly rare opportunity to live in a cared-for 4 bedroom home in this coveted, lakeside neighbourhood offering effortless connection to the amenities of Cobourg and life at the lake. Roof 2019. *note some rooms have been digitally staged* (id:61476)


