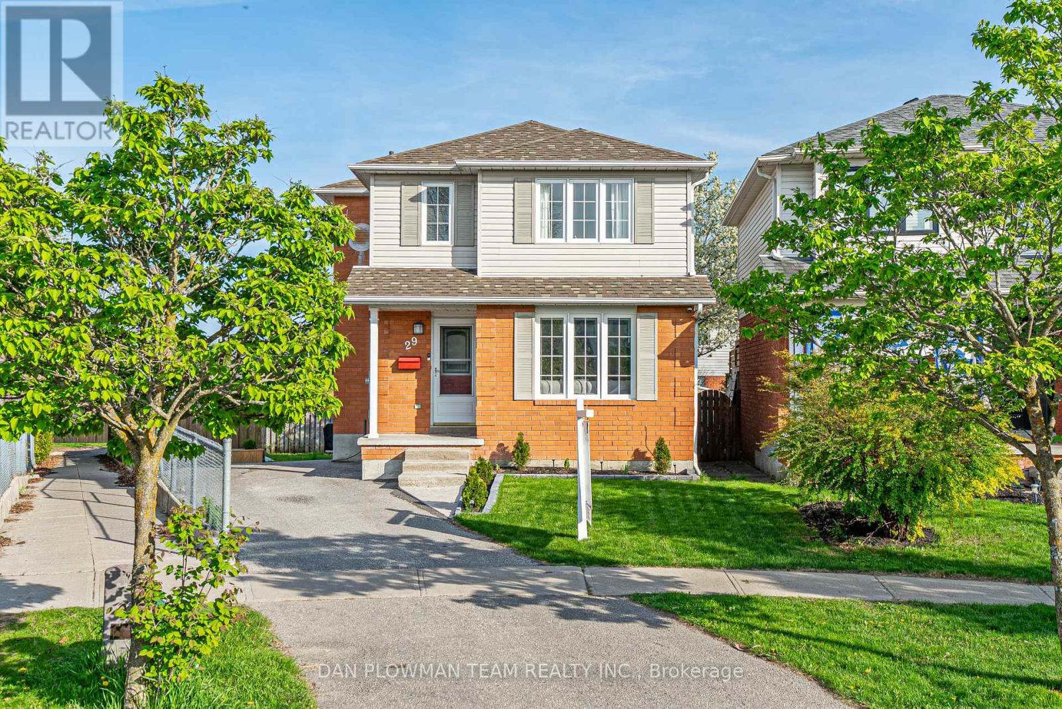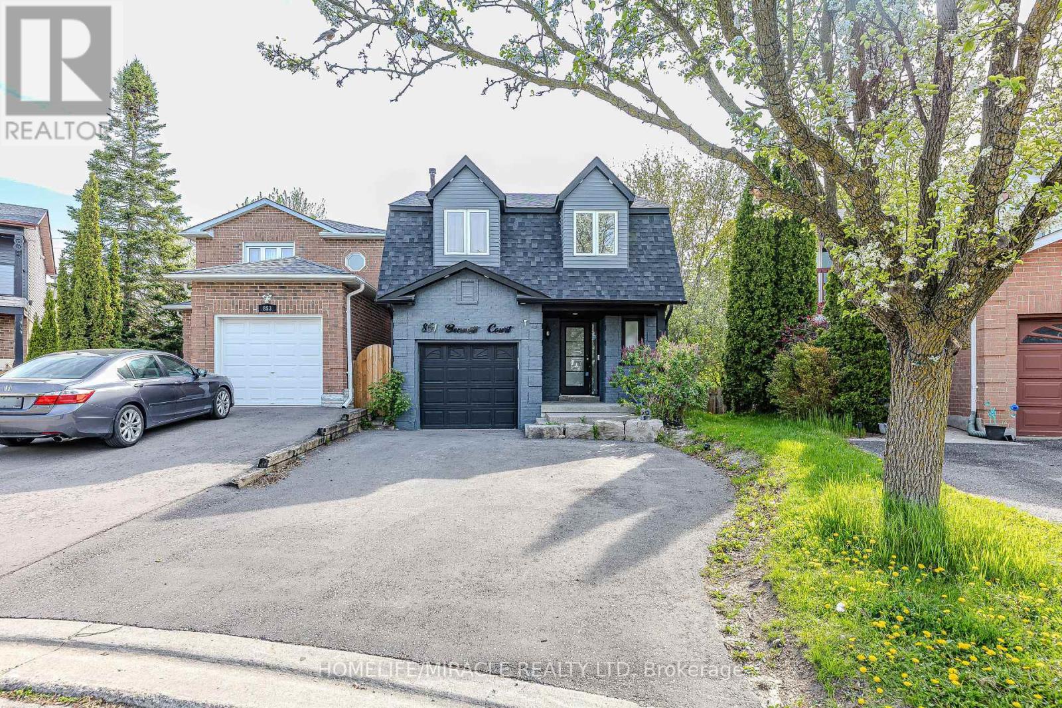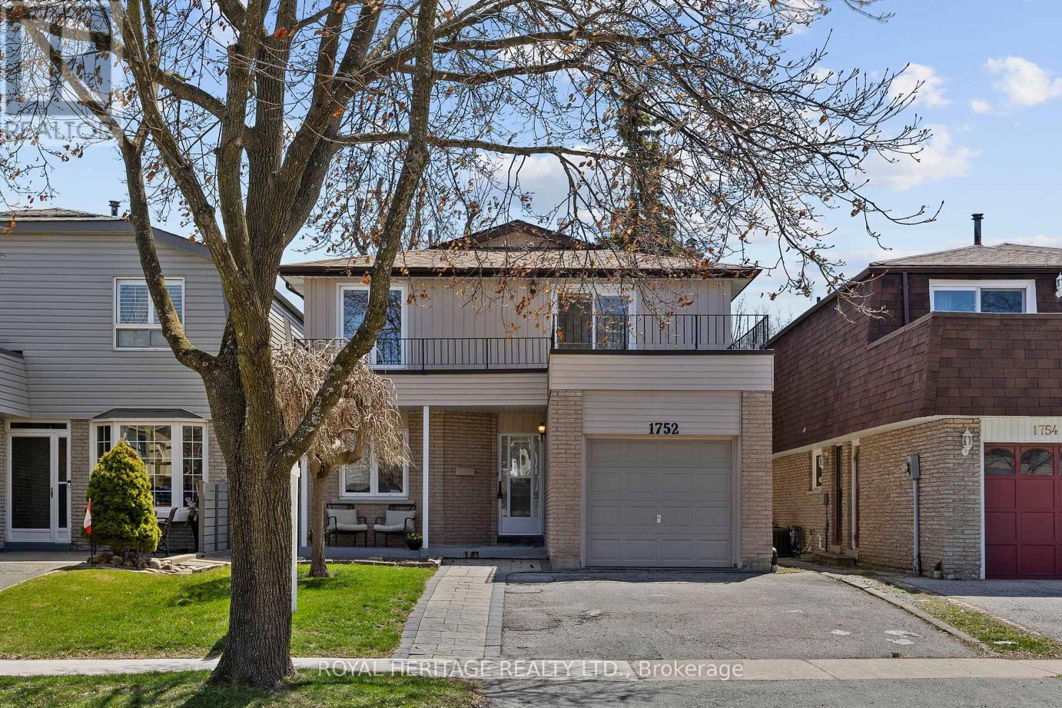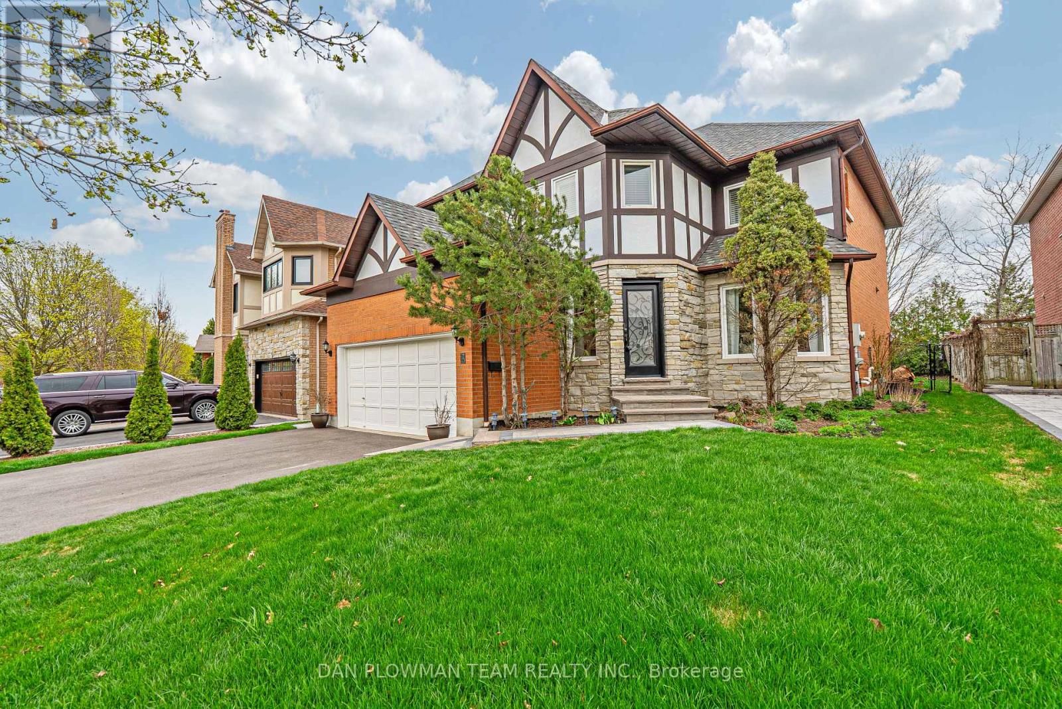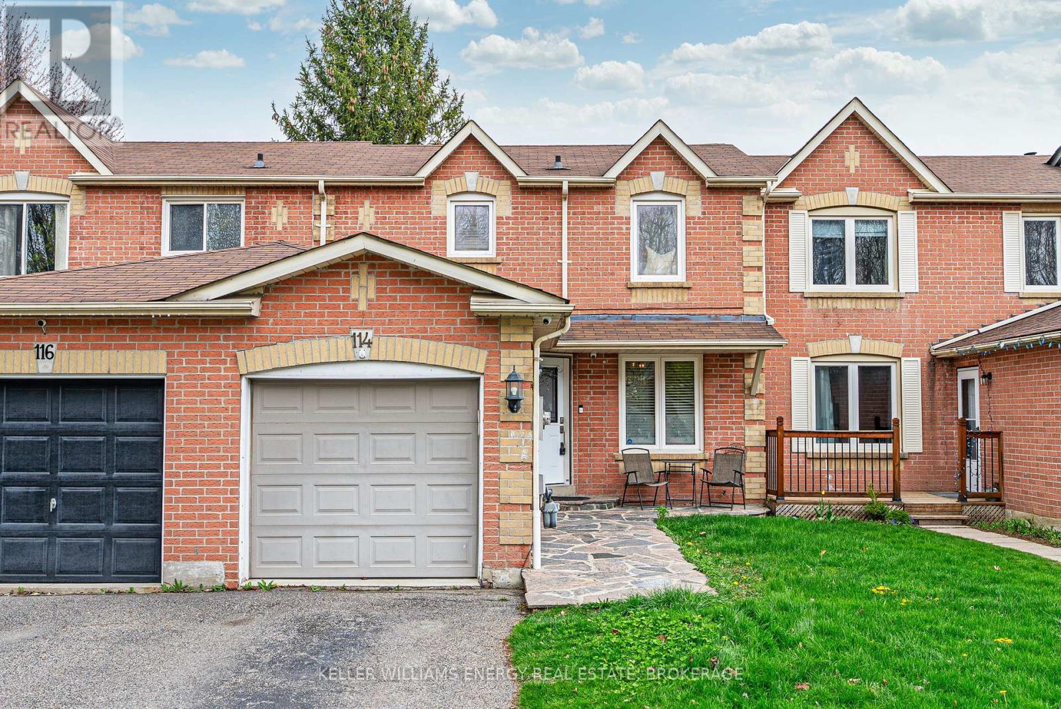112 - 1715 Adirondack Chase
Pickering, Ontario
Fantastic end-unit townhome features the living room and kitchen on the main level. The layout is well thought out and there is only one set of stairs. Boasting 1126 square feet, this is one of the largest units on Adirondack Chase. Direct access to the garage from the home and conveniently located close to the kitchen and main living area. The private driveway and garage, allow for parking 2 cars. This home has been very well cared for by the owners. The main floor is a large, open space, featuring 9-foot ceilings. The kitchen, while having lots of storage space is bright and inviting with the breakfast bar island providing extra seating for entertaining. Pot lights on the main floor give a modern vibe and tons of lighting and showcase the stainless steel appliances. The main floor also has wide-plank laminate flooring and a nice-sized balcony providing an outdoor space for barbeque cooking and relaxing. The main floor also has a 2-piece powder room and upgraded hardwood stairs to access the garage and lower level. The brand new (2025) washer and dryer is located perfectly beside the 2 large bedroom spaces. The primary bedroom has ample closet space and direct access to the full 4-piece washroom and the 2nd bedroom has a home office nook perfect for a desk space. There are 2 entrances to the home and easy access to garbage/recycling/green bin pickup on your driveway. Lots of storage throughout the home. This home Is move-in ready and perfect for first-time buyers, investors as well as down-sizers. (id:61476)
29 Barron Court
Clarington, Ontario
Beautifully Updated Detached Home In The Heart Of Courtice, Offering Comfort, Style, And Space For The Whole Family. The Spacious Great Room Features Laminate Flooring And Plenty Of Natural Light, While The Eat-In Kitchen Has Been Thoughtfully Updated With Ceramic Tile Flooring, Quartz Counters, And A Walkout To A Stunning Multi-Tiered Deck. Upstairs, You'll Find Three Generous Bedrooms With Laminate Flooring Throughout. The Primary Bedroom Includes A Semi-Ensuite For Added Convenience. The Finished Basement Extends The Living Space With Two Additional Bedrooms, An Office Area, And A Laundry Room - Perfect For Growing Families Or Guests. Enjoy Summer Evenings On Your Deck, Watching The Kids Play In The Large, Fully Fenced Backyard Below. Located Close To Parks, Schools, Shopping, And Transit, This Move-In-Ready Home Is The One You've Been Waiting For! ** This is a linked property.** (id:61476)
507 - 1655 Pickering Parkway
Pickering, Ontario
Welcome to 1655 Pickering Pkwy # 507 ...A Spacious & Upgraded 2+1 Bedroom Condo w/ Spectacular Views & Premium Amenities! Boasting a recently renovated 2 pc bathroom, along w/ other high end upgrades, this end-unit condo offers a perfect blend of comfort, convenience, & style. Located right off Highway 401, this sun-filled unit features...An expansive primary bedroom w/ a walk-in closet & renovated 4-piece en-suite, Upgraded 2-piece powder room w/ modern finishes, Bright solarium/den with stunning city line views perfect for a home office, Spacious living & dining areas with sunset golden hours at dusk, Renovated kitchen w/ full-sized appliances overlooking the cozy living room, Large foyer w/ pot lights & updated lighting throughout, In-unit washer & dryer in a separate laundry area... Take a look at the Building Features...Clean, quiet, & well-managed, a community with a mature, respectful demographic, Dog-friendly building, Newly modernized elevators (April 25'). 1655 Pickering Pkwy has Great Amenities:...sauna, pool, fitness centre, guest suites, squash courts, party & meeting rooms, underground parking, & guest parking. Another luxury of 1655 Pickering Pkwy is the abundant green space & gardens surrounding the unit. This Condo has an unbeatable location, take a look at all it has to offer... 25-min. walk to Pickering Town Centre, Cineplex VIP, Jack Astors, 4-minute drive to Chestnut Hill Rec Centre & Pickering City Hall, nearby park w/ playgrounds, sports courts, & a 1.2 km track, Steps to Walmart, LCBO, Dollarama, Rona, Goodlife Fitness, Close to No Frills, & Loblaws, and 4 mins to Frenchmans Bay, 8-minute drive to Pickering Casino Resort, we are also On the school bus pickup route. Also, Enjoy local fireworks views on Victoria Day and Canada Day right from your 5th-floor windows! Only 5km to Riverside Golf Course and 1km to Pickering Playing Fields. Such a beauty of a condo, sunlit layout, spacious unbeatable walkability, come take a look! (id:61476)
2012 - 1435 Celebration Drive
Pickering, Ontario
*WOW* Fabulous 1+1Br on 20th Flr w/ spectacular view of Lake Ontario!! University City Condos 3 (UC3) were developed w/ both young professionals & older demographics in mind as part of a vision for Dwntwn Pickering to become a major hub for jobs & population growth. This brand new unit has open concept layout w/ unobstructed West, South & North views. Unit has +$20K in Builder Upgrades: Flat ceilings, High Gloss Kit & bath Cabinets, Deep Cabinet over Fridge + Side Panel, Under Cabinet Valance, Laminate floors throughout, Mirrored Entry Closet Doors, Upgraded Interior Doors, Frameless Glass Shower in Ensuite in lieu of tub, Waterproof light in Shower. Unit also has a spacious 116 sq ft (approx) Balcony where you can enjoy your favorite book or drink b4 or afterwork looking out across the city to the peaceful and tranquil waters of Lake Ontario. Perfect 4 young professional singles /couples or downsizers, short 2 min walk to Go Station allowing quick commute 2 downtown T.O from this sought after downtown Pickering community. UC3 offers 24 hours concierge, extravagant state of the art gym facilities, a party hall that feels like a high end venue for all of your party/gatherings, an exceptional game/entertainment rooms, sauna & outdoor swimming pool. Large outdoor terrace with cabanas & BBQs. UC3 is mins to 401, short drive to Marina, Beachfront Park & trails, 3 min Drive to Pickering Town Centre with many Big Box stores or easily Walk over using the Pedestrian Bridge @ Go Station. Not far is the Pickering Recreation Complex with 2 Indoor Pools, Ice skating, Group classes and more. Pickering is preparing to be the next hot spot 2 live in GTA East. Do not miss your chance to own one of the best condo communities in Pickering!! (id:61476)
851 Bennett Court
Oshawa, Ontario
Nestled in a family-friendly, in a private on Bennett Court! in North East Oshawa, this exquisite 3-bedroom + Basement Apartment 3-bathroom home is move-in ready. The large backyard features a spacious deck. The desirable open-concept floor plan offers generous living spaces. The master bedroom is spacious and filled with natural light, Brand new Ensuite Bathroom. The completely finished basement includes an additional 4-piece bathroom, providing great space for kids or an extra room. The property also features interlocking for additional car parking., this home is truly a gem, New hardwood floor, Roof 2023 (id:61476)
1752 Shadybrook Drive
Pickering, Ontario
Spacious and thoughtfully maintained 4-bedroom detached link home in sought-after Amberlea! This inviting home features a bright living room with hardwood floors, bay window, and walkout to a deep backyard with a beautiful garden and a newer deck (2023) perfect for summer entertaining and outdoor enjoyment. The kitchen is equipped with granite countertops and stainless steel appliances, offering both style and functionality. The finished basement offers great versatility as a home office, rec room, or creative space for kids. Recent updates include a new washer, dryer, and A/C unit (2024). The primary bedroom boasts a walk-in closet, 3-piece ensuite, and a private balcony above the garage. All additional bedrooms include double closets and share a full 4-piece bathroom. With generous living space, tasteful upgrades, and a family-friendly layout, this home delivers comfort, flexibility, and value in one of Pickering's most desirable communities. ** This is a linked property.** (id:61476)
3 Kilbride Drive
Whitby, Ontario
Welcome To This Stunning 4+2 Bedroom Home With No Neighbours Behind In The Prestigious Pringle Creek Community. Upon Entering This Home You'll Notice The Large Foyer, Centre Hall Plan, Hardwood Floors And An Abundance Of Light Throughout. Your Kitchen Has Been Gorgeously Renovated And Features Quartz Counters, Stainless Steel Appliances, Backsplash, Large Centre Island, And Porcelain Floors, And Extends Through The Bright Breakfast Area That Walks Out To The Deck.The Open Concept Family Room Features Hardwood Flooring, A Cozy Wood Burning Fireplace, Pot Lights, And A Large Window Overlooking The Private Yard. On Your Main Floor You Will Also Find A Formal Dining Room, Living Room, Laundry Room With Garage Access And A Separate Side Entrance For Added Convenience. Upstairs, You'll Find 4 Generously Sized Bedrooms With Hardwood Floors. A Primary Suite With His And Hers Walk-In Closets And A Luxurious 5-Piece Ensuite. The Main Bath Has Also Been Renovated. Downstairs In The Finished Basement You'll Find A Second Kitchen, Two Additional Bedrooms, Office/Gym Space, Bathroom With Double Sinks And A Recreation Room - This Is The Ideal Space For Your Extended Family. Outside You Can Enjoy A Fully Fenced Private Backyard Which Is Ideal For Relaxing Or Entertaining. Great Curb Appeal, Landscaped With Interlock And A Repaved Driveway. This Home Has It All! (id:61476)
114 Yorkville Drive
Clarington, Ontario
Welcome to this bright and inviting 3-bedroom, 2 - full bathroom freehold townhouse, nestled in one of Courtice's most desirable communities. Situated on a large 100-foot lot with no sidewalk, the property offers parking for three vehicles two in the driveway and one in the garage with direct garage access to the main floor. The main level features an open-concept living and dining area filled with natural light, complemented by new flooring throughout. The kitchen offers a functional layout and opens to a spacious backyard with a large deck, hot tub and shed, perfect for entertaining, unwinding and additional storage. Upstairs, youll find three bedrooms and a beautifully renovated 4-piece bathroom. The fully finished basement offers incredible flexibility with pot lights, an open layout, and a full bathideal as a rec room, home office, or guest suite. Minutes from schools, parks, shops, restaurants, transit, and Highway 401, this is a fantastic opportunity to own a charming home in a family-friendly neighbourhood. (id:61476)
370 Rosedale Drive
Whitby, Ontario
Welcome to this spacious 4 bedroom, 2 storey semi-detached home located in one of Whitby's most sought-after family-friendly communities. Featuring a functional layout with generous principal rooms and an eat-in kitchen with walkout to a fully fenced backyard perfect for family living and entertaining. Ideally situated close to great schools, parks, shopping, transit, and all essential amenities. This home offers incredible potential! Cosmetic updates are needed--an excellent opportunity for buyers to renovate to their taste and build equity. Perfect for first-time buyers, renovators, or investors. (id:61476)
439 Rosmere Street
Oshawa, Ontario
Welcome to this beautiful brick bungalow in a desired mature neighbourhood. Main floor offers an eat in kitchen, large living area, 4 pc washroom, hardwood floors in all 3 bedrooms and a fabulous sunroom that leads to the generous sized yard. Large driveway with carport. Finished basement features a separate entrance and high ceilings! (id:61476)
913 John Fairhurst Boulevard
Cobourg, Ontario
With one of the most eye-catching facades in the neighbourhood and a premium 44' wide lot fronting an upgraded green-space median, this home offers standout curb appeal and serene views right from your covered front porch. Nestled in prestigious New Amherst, Cobourg, this custom-built 5-bedroom main home also features a separate 1-bedroom suite with a private walk-out entrance, ideal for extended family, guests, or rental income. Designed with versatility in mind, this layout includes primary suites on both the main and upper floors, making it perfect for multi-generational living or a growing family. The popular Cusato Estate model features 2,192 sq ft over the main and second floors, plus additional living space in the finished lower level separate from the self-contained suite. Professionally finished throughout, every detail has been carefully curated. Relax on your covered front porch overlooking the green space, or enjoy additional outdoor living on the covered side deck, which leads to the attached 2-car garage. There's also parking for 3 vehicles in the driveway.The lower-level suite is currently vacant (most recently rented for $1,675/month including utilities). Average monthly utilities for the full home: Gas $117 | Water & Hydro $280. Please note: home is not currently staged. (id:61476)
27 Poplar Park Crescent N
Scugog, Ontario
Welcome to this meticulously maintained, beautiful 4 bedroom, 3 washroom family home overlooking greenspace & parkland, featuring a fully fenced backyard with inground pool and spectacular, maintenance free deck for family fun & relaxation. The inviting, updated kitchen features walkout to deck, granite counters, breakfast bar, new sink, stainless steel appliances and a large, spacious area for dining. The main floor also showcases a separate family room, ideal for unwinding, a sun filled living room, main floor laundry & 2 pc. washroom. This lovely home is updated throughout with modern finishes, boasting four bedrooms including the updated primary with a beautifully renovated ensuite. Landscaping & curb appeal complete this picture perfect home that is ideally located within walking distance to downtown Port Perry's shopping, waterfront, park, restaurants & all this area has to offer. Just 15 minutes to Hwy. 407 & easy access to all major commuter routes. (id:61476)



