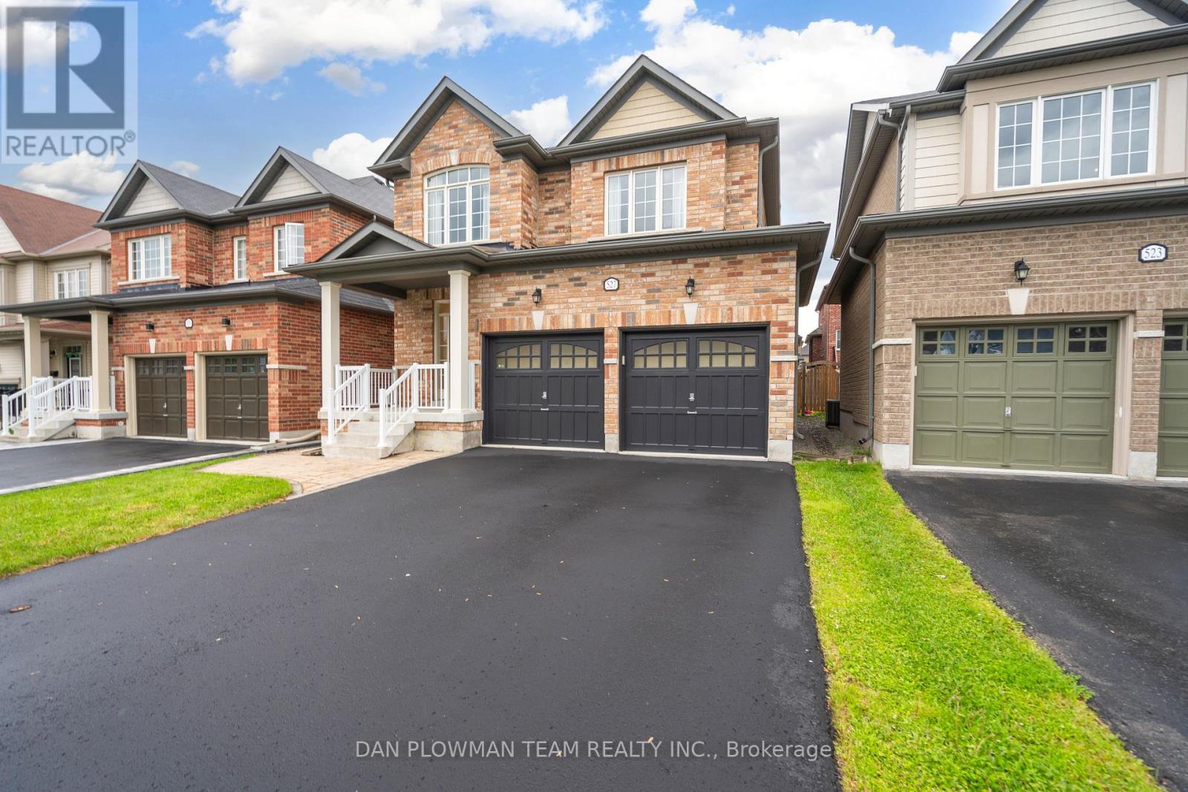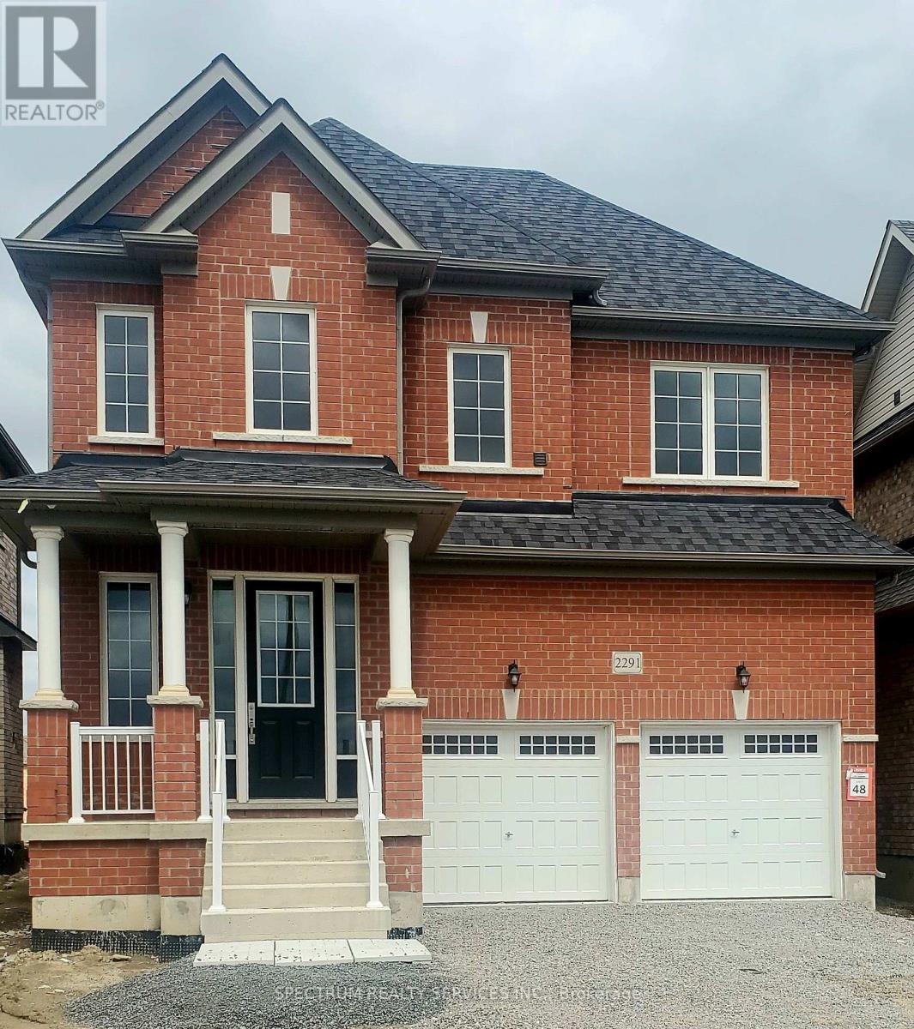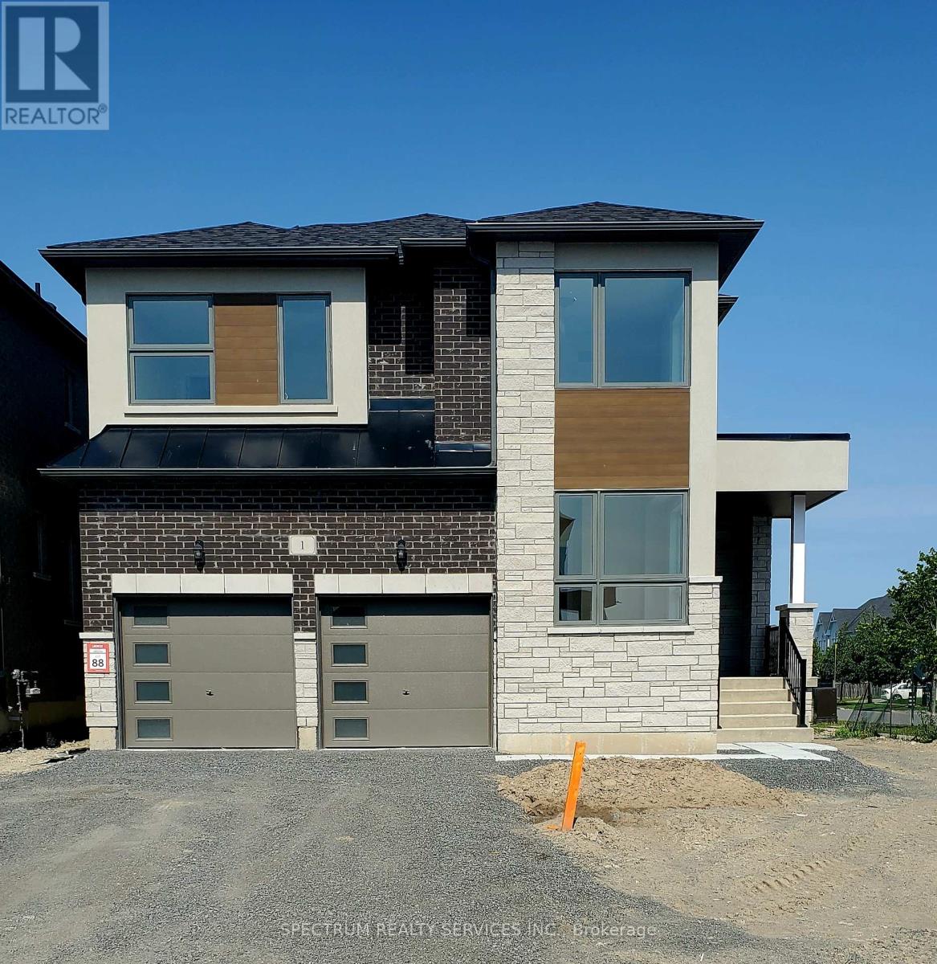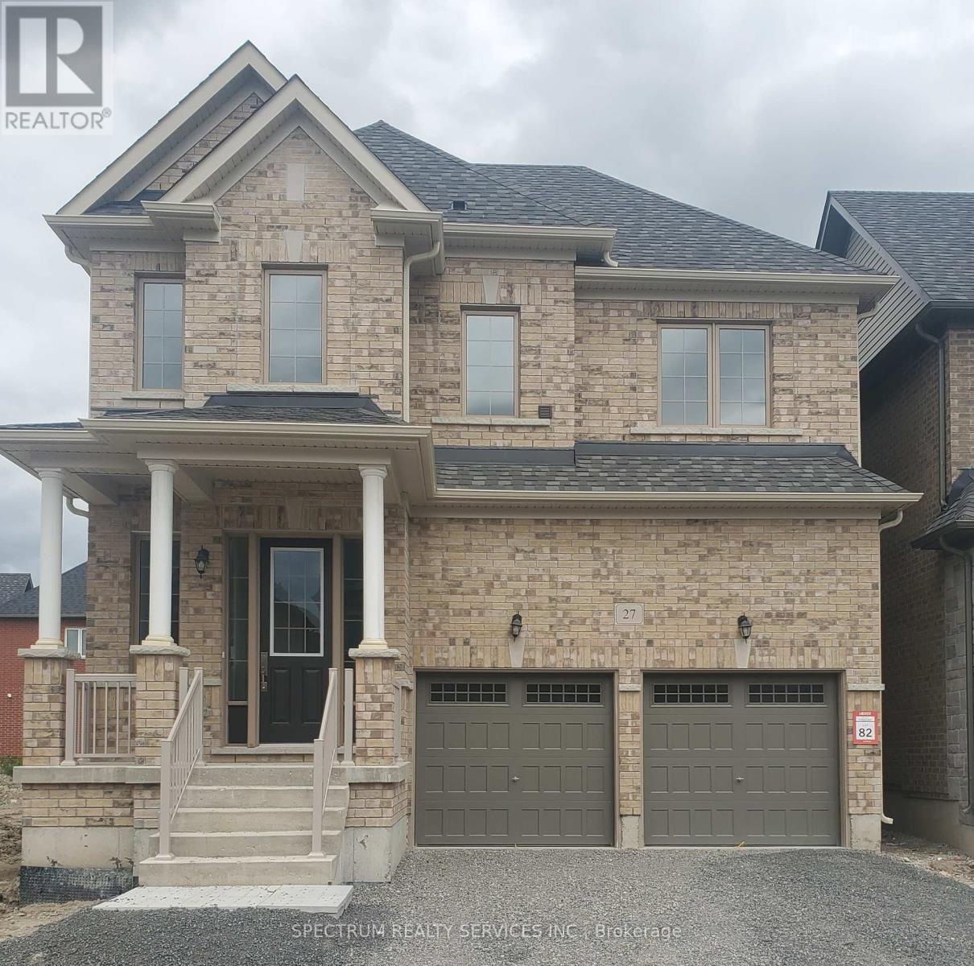527 Halo Street
Oshawa, Ontario
Golden Opportunity Awaits You! Beautiful All Brick, 4 Bedroom Home Located In Sought After Family Friendly Windfields Neighbourhood In North Oshawa. Open Concept Main Floor Is Gracefully Adorned With Hardwood Flooring. Elegant Dining Room Area With Coffered Ceilings. Great Room With Cozy Gas Fireplace Is Perfect For Family Gatherings. Large Kitchen Featuring Spacious Cabinets, Granite Countertops, Stainless Steel Appliances, Big Eat-In Breakfast Area Overlooking The Fully Fenced Backyard. Convenient Direct Access To Garage And 2-Piece Bathroom. Solid Hardwood Staircase Leads Up To The Second Floor. All New Laminate Flooring Installed In All The Bedrooms. Spacious Primary With 5 Piece Ensuite And Large Closet. Additional 4-Piece Bath To Make Life That Much Easier! Separate Side Entrance Leads Into Finished Basement Equipped With Full Sized Kitchen, Spacious Living Room, Bedroom And 4-Piece Bath. Plenty Of Storage Space Throughout This Amazing Home. Entire Home Has Been Freshly Painted And Ready To Move In! Double Car Garage With A Double Sized Driveway And No Sidewalk Provides Plenty Of Parking Space. Close To All Amenities, Schools, Parks, Transit, Hwy 407, College, University And Shopping Centers. (id:61476)
2291 Rudell Road E
Clarington, Ontario
Welcome to Gracefields Redux3, in the quaint village of Newcastle. Singles in this master-planned community is comprised of a mix of beautifully designed, classically styled homes. Opportunity to own a beautiful new home and move in immediately. *Priced To Sell* This beautifully built Lindvest Home features natural finish oak flooring on main floor non-tiled areas, granite countertops in kitchen, natural finish oak main staircase, natural gas fireplace, second floor laundry and much more. (id:61476)
1 Rogerson Street E
Clarington, Ontario
Welcome to Gracefields Redux3 in the quaint Village of Newcastle. Singles in this master-planned community is comprised of a mix of beautifully designed, classically styles homes. Opportunity to own a beautiful new home and move in immediately. *Priced To Sell* This beautifully built Lindvest Corner Home features; natural finish oak flooring on main floor non-tiled areas, granite countertops in kitchen, modern exterior, very bright and beautiful windows. Natural finish oak main staircase, natural gas fireplace, second floor laundry and much more. (id:61476)
27 Rogerson Street E
Clarington, Ontario
Welcome to Gracefields Redux3, in the quaint village of Newcastle. Singles in this master-planned community are comprised of a mix of beautifully designed, classically styled homes. Opportunity to own a beautiful new home and move in immediately. *Priced to Sell* This beautifully built Lindvest Home features oak flooring on main floor non-tiled areas, granite countertops in kitchen, oak main staircase, natural gas fireplace, second floor laundry and much more. (id:61476)
161 Kirkland Place
Whitby, Ontario
Absolutely Stunning Detached Home With Lots Of Upgrades, Perfectly Situated On A Premium Pie-shaped Lot In The Heart Of The Prestigious Williamsburg Neighbourhood! This Beauty Features A Professionally Interlocked Driveway And Walkway That Elevate Its Curb Appeal. Step Inside To Find A Bright, Open Layout With Hardwood Floors And Elegant Crown Moulding In The Family Room, Complete With A Cozy Fireplace. Stylish New Light Fixtures Throughout Add A Modern Touch. The Upgraded Kitchen Boasts New Stainless Steel Appliances, Granite Countertops, Modern Backsplash, And Refaced Cabinetry, With A Breakfast Area That Leads To A Walk-out To A Beautiful Elevated Deck With A New Gazebo Perfect For Entertaining In The Fully Fenced Backyard. Upstairs, You'll Find Three Spacious Bedrooms. The Primary Bedroom Includes A 4-piece Ensuite And A Large Walk-in Closet, While The Two Additional Bedrooms Are Generously Sized With Large Windows And Ample Closet Space. This Home Is Perfect For Families, Conveniently Located Just A Short Walk To Top-rated Williamsburg Public School And The Popular Rocketship Park. You're Also Just Minutes To Highways401, 407, 412, And The Whitby Go Station. Enjoy Being Close To Major Shopping Including Walmart, Real Canadian Superstore, Dollarama, And More. Additional Features Include A Full-house Water Softener, New Water Heater, And A New Energy Efficient Heat Pump. Truly Move-in Ready This Home Offers Style, Comfort, And An Unbeatable Location! ** This is a linked property.** (id:61476)
213 Suzanne Mess Boulevard
Cobourg, Ontario
Specifically designed for the current owner, 213 Suzanne Mess Boulevard is located at Cedar Shore, a unique enclave of singular custom-built executive residences. Sited a short walk to Lake Ontario, the "Hibbert Residence" with its judicious, open concept floor plan with soaring ceilings and exquisite finishes cater to discerning Buyers searching for an exceptional homeownership opportunity. Enter the home and you are welcomed by a large, bright foyer that invites you to explore the main floor where you will find: a magnificent great room with a ceiling that opens up to the second level, windows galore and an attractive gas fireplace. The spacious, well-appointed, gourmet kitchen, complete with quartz counter, centre island and custom cabinetry is a dream come true, and flows effortlessly to the generous dining area. On the main floor you will also find a convenient laundry room, and for the work-at-home professional there is an office with its own private entrance and accessibility to a powder room. On a second level you will discover 3 wonderfully bright bedrooms, one being the primary, and all have their own ensuite bathrooms. The primary bedroom is a true sanctuary, featuring a 5 piece complete with a soaker tub, a walk-in closet, a cozy sitting area and a private balcony where you can enjoy the morning sun. The mostly finished lower level, makes the home ideal for an extended family. This level has its own entrance and features an open concept kitchen-living dining areas, a multi-purpose room, a 4 piece bathroom and 2 piece powder room. At the back of the property, you will find a triple car garage. If you're searching for a desirable lakeside neighbourhood, CEDAR SHORE is situated at the western boundary of the historic Town of Cobourg on the picturesque north shore of Lake Ontario. (id:61476)
210 Suzanne Mess Boulevard
Cobourg, Ontario
Stalwood Homes, one of Northumberland Countys renowned Builders and Developers, is proposing to build the Regency Estate model at 210 Suzanne Mess Blvd which is located at CEDAR SHORE; a unique enclave of singular, custom built executive homes. The Regency Estate is a charming colonial-style bungalow offering a spacious open concept floor plan that seamlessly integrates modern amenities across a convenient single level. The residence features two bedrooms and two full bathrooms. The primary suite is thoughtfully designed with ample closet space and a luxurious five-piece ensuite, complete with a separate shower and bathtub. A formal dining room is complemented by a traditional butlers pantry, enhancing the home's elegance and functionality. The nicely designed kitchen, with its island/counter flows effortlessly into the family room, creating an inviting atmosphere for family gatherings and leisurely entertainment. Additionally, a delightful sunroom overlooking the garden area provides a peaceful and serene retreat. The main floor also includes a laundry/mudroom with direct access to the two-car garage. Whether hosting lively gatherings or enjoying tranquil moments, this home offers the ideal setting for every occasion. Here, you are not merely acquiring a property; you are embracing a lifestyle defined by beauty, tranquility and endless possibilities. If you're searching for a desirable lakeside neighbourhood, CEDAR SHORE is situated at the western boundary of the historic Town of Cobourg on the picturesque north shore of Lake Ontario. Located a short drive to Cobourg's Heritage District, vigorous downtown, magnificent library and Cobourg's renowned waterfront, CEDAR SHORE will, without a doubt become the address of choice for discerning Buyers searching for a rewarding home ownership experience. (id:61476)
198 Suzanne Mess Boulevard
Cobourg, Ontario
Stalwood Homes, one of Northumberland County's renowned Builders and Developers, is proposing to build the Vaughan Estate model at 198 Suzanne Mess Blvd., which is located at CEDAR SHORE; a unique enclave of singular, custom built executive homes. Timeless and traditional in its architectural design, the Vaughan Estate features a welcoming foyer, an expansive, formal dining room and a classic conservatory. The open concept gourmet kitchen leads to a stunning great room, perfect for family reunions and leisurely, informal entertaining. The main floor also provides a convenient two piece powder room, and the laundry/mudroom gives you easy access to the two car attached garage. Ascend the semi-circular staircase and discover a spacious lounge; a tranquil family retreat area, with access to a sweeping, crescent shaped balcony which offers a space to enjoy the sun. The private, primary bedroom with a large walk-in closet and a 5-piece ensuite; complete with a soaker tub, a vanity with double sinks and an elegant glassed in shower is simply extraordinary. The additional two bedrooms are thoughtfully designed to mirror each other and shares an appropriate, well appointed 4-piece bathroom. In short, when built, this residence will transcend mere housing, it will be a sanctuary where elegance and comfort intertwine to enhance your lifestyle. If you're searching for a desirable lakeside neighbourhood, CEDAR SHORE is situated at the western boundary of the historic Town of Cobourg on the picturesque north shore of Lake Ontario. Located a short drive to Cobourg's Heritage District, vigorous downtown, magnificent library and Cobourg's renowned waterfront, CEDAR SHORE will, without a doubt become the address of choice for discerning Buyers searching for a rewarding home ownership experience. (id:61476)
598 Osler Court
Cobourg, Ontario
Stalwood Homes, one of Northumberland Countys renowned Builders and Developers, is proposing to build the Lakeview Estate model at 598 Osler Court which is located at CEDAR SHORE; a unique enclave of singular, custom built executive homes. The Lakeview Estate is elegant in design and features a timeless layout that includes a formal living room and an inviting dining room. As you move through the space, you'll encounter the open-concept gourmet kitchen, and a wonderful family room, ideal for special gatherings and creating cherished memories. Next to the kitchens eating area, you'll find a convenient two-piece powder room, easily accessible from the attached two-car garage. On the second floor, the spacious primary bedroom features a walk-in closet and a luxurious five-piece ensuite bathroom, complete with a generous soaker tub, double vanity, and stylish glass shower. The additional bedrooms are thoughtfully designed to complement each other and share a well-appointed four-piece bathroom; the laundry facilities are conveniently located on this level. This residence transcends being merely a house; it serves as a sanctuary where elegance and comfort merge to enhance your daily life. Whether you're hosting lively gatherings or enjoying tranquil moments in peaceful surroundings, this magnificent residence provides the perfect setting for any occasion. Here, you're not just buying a home; you're adopting a lifestyle filled with beauty, serenity, and limitless enjoyment. If you're searching for a desirable lakeside neighbourhood, CEDAR SHORE is situated at the western boundary of the historic Town of Cobourg on the picturesque north shore of Lake Ontario. Located a short drive to Cobourg's Heritage District, vigorous downtown, magnificent library and Cobourg's renowned waterfront, CEDAR SHORE will, without a doubt become the address of choice for discerning Buyers searching for a rewarding home ownership experience. (id:61476)
204 Suzanne Mess Boulevard
Cobourg, Ontario
Stalwood Homes, one of Northumberland County's renowned Builders and Developers, is proposing to build the Maximus Estate model at 204 Suzanne Mess Blvd which is located at CEDAR SHORE; a unique enclave of singular, custom built executive homes. The Maximus Estate is a classic residence with a traditional centre hall plan. The home offers a formal dining room and a spacious living room that seamlessly connects to the well appointed kitchen. The kitchen with its island/counter is a chefs delight and is adjacent the laundry/mudroom area which is conveniently situated near the garage. The main floor also offers a practical four-piece bathroom adjacent to an office/den that could easily serve as a guest bedroom. Upstairs, you will discover three bedrooms, highlighted by a luxurious primary suite complete with a large walk-in closet and a five-piece en suite bathroom with the other two bedrooms sharing another four piece bathroom. This home transcends mere functionality; it stands as a retreat where elegance converges with comfort, offering a sanctuary for relaxation and joyful gatherings. Here, every day presents an opportunity to embrace a lifestyle rich in tranquility and limitless possibilities. If you're searching for a desirable lakeside neighbourhood, CEDAR SHORE is situated at the western boundary of the historic Town of Cobourg on the picturesque north shore of Lake Ontario. Located a short drive to Cobourg's Heritage District, vigorous downtown, magnificent library and Cobourg's renowned waterfront, CEDAR SHORE will, without a doubt become the address of choice for discerning Buyers searching for a rewarding home ownership experience. (id:61476)
1392 Glaspell Crescent
Oshawa, Ontario
This Stunning Home In The Desirable Area Of Pinecrest, Oshawa Is Waiting For You. Walking Distance To Schools And Just Minutes From Major Shopping Centers Including Stores Such As Walmart, Home Depot And Best Buy. This Is A Cozy Home With No Sidewalk Or Front Neighbours. Thousands Spent on Upgrades Including A New Chandelier, New Paint, A Newly Renovated Bathroom With Quartz Countertop, And New Hardware Throughout The Home. Other Features Include Hardwood Floors Throughout, A Bright And Open Kitchen With Quartz Countertop And Stainless Steel Appliances, Pot Lights On The Main Floor With Smooth Ceiling, A Huge Backyard, And 3 Spacious Bedrooms. Includes New Samsung Washer And Dryer With Extended Warranty. (id:61476)
110 Honeyman Drive
Clarington, Ontario
Welcome to 110 Honeyman Drive a home that strikes the perfect balance between comfort, style, and everyday function. Sitting proudly on a large corner lot in a sought-after neighbourhood, this 3-bedroom, 3-bath home has been thoughtfully updated with both everyday living and long-term value in mind. Inside, you'll find a fully renovated main floor (2020) featuring new flooring throughout the home (2020) and a dream kitchen designed to impress and made for real life. With modern finishes, ample prep space, and seamless flow to the main living area, its the kind of space that brings everyone together. Upstairs, the primary suite is your private retreat, complete with a walk-in closet and full ensuite bath. The additional bedrooms are generously sized, offering flexible space to grow, work, or relax. Recent bathroom upgrades (2024) include a new sink and stylish cabinetry, adding fresh function to everyday routines. This home is packed with thoughtful, quality improvements: windows (2018), a new garage door (2025), shingle replacements and roof sealing to maintain the roofs condition, and sealed basement walls for added durability. Outside, the extended yard features new landscaping, including cedar hedges and a front lawn tree, plus an in-ground irrigation system with Wi-Fi access for easy maintenance. Step outside to enjoy a fully fenced yard with plenty of space to entertain, garden, or simply soak up the sun. Located just minutes from schools, shopping, and parks, this home offers the perfect blend of convenience and family-friendly living. Welcome to a home that's been exceptionally maintained, thoughtfully upgraded, and ready for its next chapter. (id:61476)













