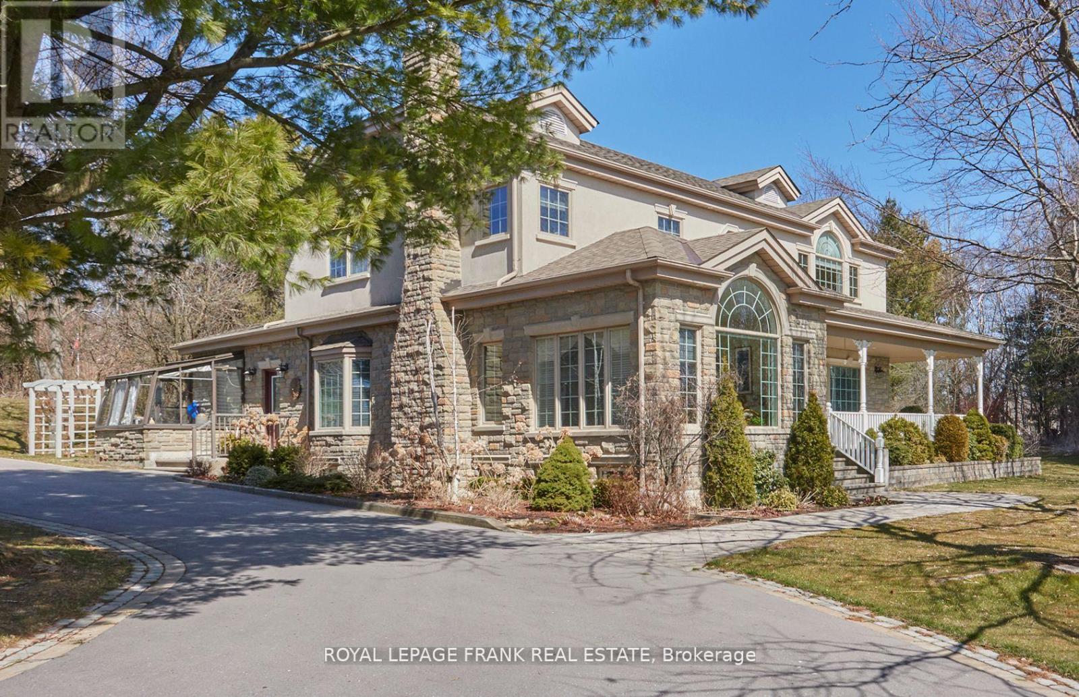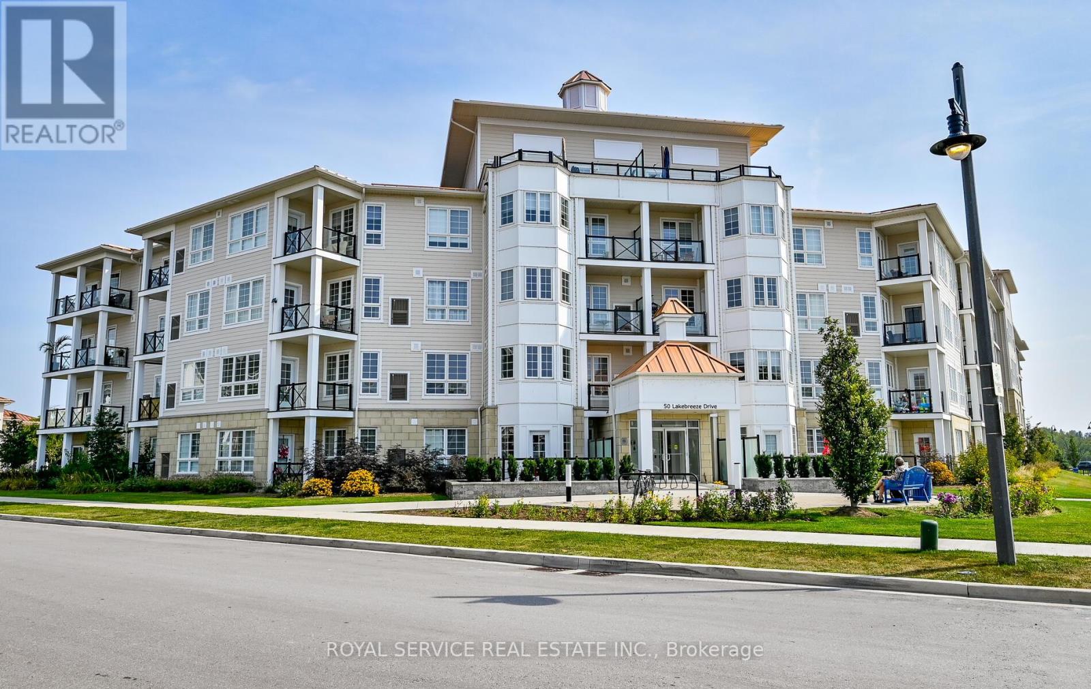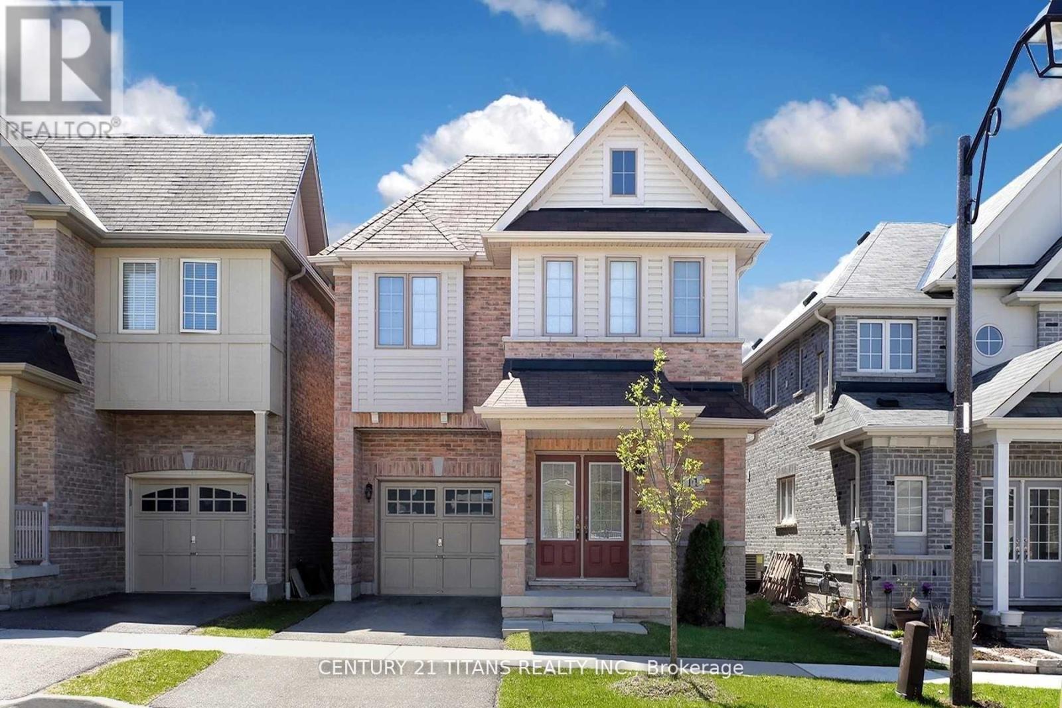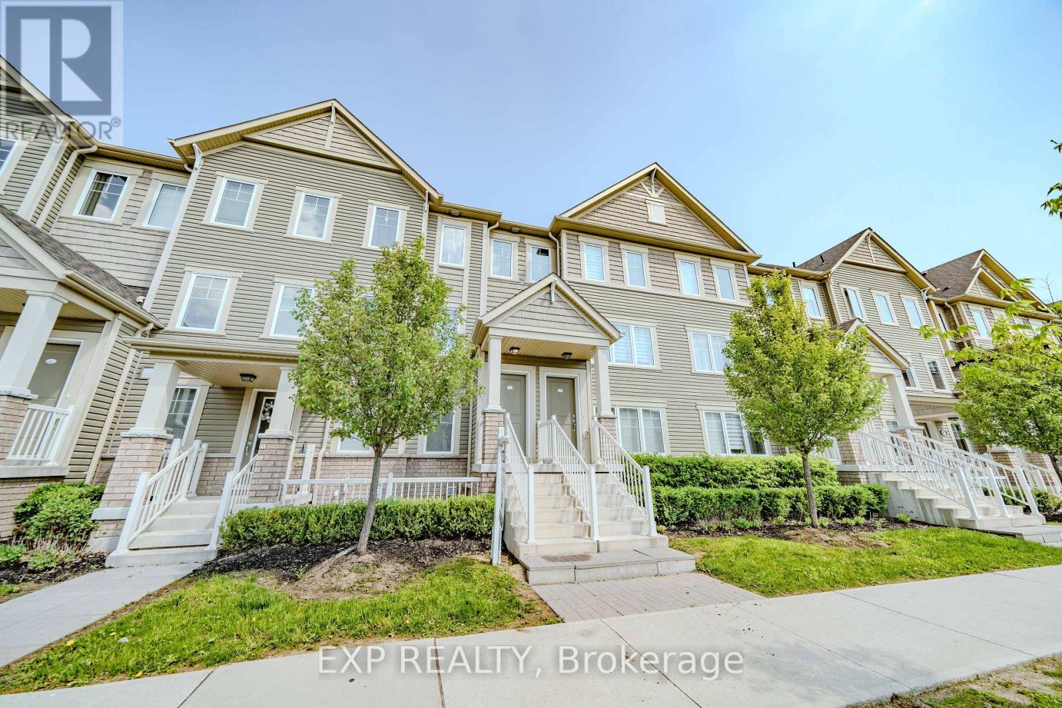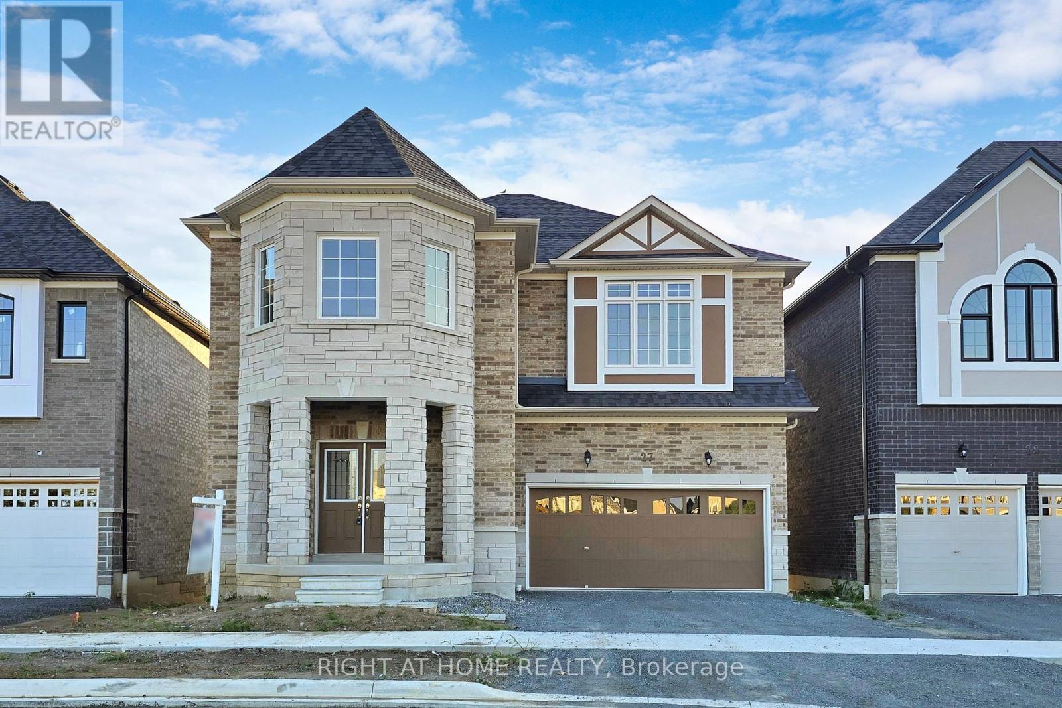890 Royal Orchard Drive
Oshawa, Ontario
This stunning all-brick, 4-bedroom, 4-bathroom home is located in one of North Oshawa's most desirable neighborhoods, surrounded by top-rated schools, parks, shopping, and all essential amenities. With incredible curb appeal, the home features new shingles with soffit lighting (2022), highlighting its classic brick exterior. Inside, the bright and spacious open-concept layout offers hardwood floors throughout the main level. The kitchen boasts a large breakfast area and flows seamlessly into the inviting family room, where a gas fireplace (2021) creates a warm and welcoming atmosphere. A newly installed patio door (2023) leads to the generous-sized backyard, which features a lovely deck and direct access into the garage, perfect for outdoor entertaining and convenience. The main floor also includes a convenient laundry room with direct garage access. Upstairs, the incredible primary suite is a true retreat, featuring two walk-in closets and a completely renovated spa-like ensuite. This luxurious space boasts a massive glass-enclosed shower, a freestanding soaker tub, and his-and-hers sinks, creating the perfect balance of style and functionality. The additional bedrooms are generously sized, offering comfort and space for the whole family. The partially finished basement includes a beautifully renovated bathroom, providing extra living space for guests, a home office, or a recreation area. Situated in an incredible community, this home is just minutes from excellent schools, beautiful parks, shopping, and convenient access to transit and highways. (id:61476)
1670 Woodgate Trail
Oshawa, Ontario
This beautifully upgraded 3-bedroom, 3-bathroom end-unit townhome offers over 1800 sq. ft. of thoughtfully designed living space, including a fully finished basement. Featuring a modern open-concept layout, this home showcases high-end upgrades throughout, including a renovated kitchen and bathrooms, upgraded stairwells, and professionally landscaped interlocking stone patios. Enjoy the convenience of direct garage access and the luxury of a meticulously maintained lawn with an irrigation system. Located within walking distance to top-rated schools, shops, and restaurants, this home offers the perfect blend of style, comfort, and convenience. A must-see for discerning buyers! (id:61476)
1091 Windrush Drive
Oshawa, Ontario
This stunning detached executive home sits on a premium lot and features a spacious 2-bedroom basement suite with a private entrance. The property is fully fenced, offering privacy and space, and includes many recent updates. The all-brick exterior is complemented by a cozy front porch. Inside, gorgeous hardwood floors run throughout the main level. The formal living room boasts cathedral ceilings, while the dining room features an elegant coffered ceiling. The open-concept family room, with a gas fireplace, flows into the large eat-in kitchen, which showcases a beautiful quartz island and an 8-foot sliding door leading to the expansive backyard. The large principal bedroom includes a 4-piece ensuite with a soaker tub, separate shower, and a walk-in closet. The second bedroom also has its own 4-piece ensuite, while the third and fourth bedrooms share a semi-ensuite. Laundry is conveniently located on the second floor. The full 2-bedroom basement suite is perfect for extended family or guests. Recent updates include fresh paint (2024), an updated garage door (2024), shingles (2019), and AC/furnace (2018). With over 4,000 sq. ft. of living space, this home has it all! (id:61476)
75 Woodbridge Circle
Scugog, Ontario
This home is located in the prestigious Oak Hills Golf and Country Estates. Stately executive custom built 2-Storey home on approximately 1 1/2 acres. Gorgeous views and an entertainers delight. This executive home features 4 spacious bedrooms and 4 bathrooms with a rough in for a 5th ensuite bathroom. High end finishes with quality workmanship throughout. Gleaming hardwood floors, coffered ceilings, crown molding with custom built cabinetry. Fabulous games room and recreation room on the lower level. Located just minutes from Crow's nest conservation area. Enjoy the renowned hiking and biking trails in Durham Forest. There are also ski hills all within this wonderful community. The quaint town of Port Perry is just a short drive away. Please see the attached feature sheet for all of the upgrades and improvements. (id:61476)
127 - 50 Lakebreeze Drive
Clarington, Ontario
An Ideal Chance for you, the First-Time Home Buyer! Discover your 2-year new 1 Bedroom plus Den condo, built by Kaitlin Homes and situated in the picturesque Port of Newcastle. Enjoy leisurely walks, biking, or jogging along scenic trails, admire the marina views, or unwind in nature's beauty. This well-designed main floor unit is wheelchair accessible and boasts 9' ceilings, in-suite laundry, stainless steel Frigidaire appliances, and elegant quartz countertops. Plus, enjoy a gold membership to the Admirals Walk Club, featuring a theater, games room, meeting/party space, fitness facilities, swimming pool, hot tub, and much more! This condo comes with one underground parking space and a separate storage locker. Don't miss out, make your move to the Port of Newcastle today! **EXTRAS** Upgraded light fixtures and window coverings, storage locker and (1) underground parking space. (id:61476)
1524 Avonmore Square
Pickering, Ontario
Welcome to this Stunning 4+2 bed, 4 bath detached home in prime Pickering location Town center! One of the rare opportunities to own this beautiful and tastefully renovated & freshly painted home offering perfect blend of modern style and comfort. Open Concept kitchen overlooking a spacious family area equipped with cozy fireplace, with separate breakfast area. Living area combined with dining showcases amazing spacious layout along with a very welcoming Foyer. A home filled with plenty of daylight, pot lights add to the beauty more, California shutters in family and kitchen area, upgraded light fixtures, huge picture frame deck to enjoy the spring and summer with family outdoors. Home comes with a finished spacious basement with 2 full bedrooms, full washroom, kitchen and separate entrance offering potential rental income from day one (sellers do not guarantee the retrofit status of basement. Furnace is almost new (2023 installation). Upstairs, the primary bedroom is a true retreat with a walk-in closet and a 4-piece ensuite featuring a separate shower and tub. Huge interlocked driveway offering lot of parking space, privately fenced backyard and minutes walk from Recreation center, city hall, library, Pickering town center and Go-Station. This beauty wont last long in this most desirable neighborhood of Pickering. Show with pride. (id:61476)
11 Hornett Way
Ajax, Ontario
Welcome to this remarkable 4-bedroom property in prime Ajax residence at Audley/ Rossland. This beautiful 4 bedroom boasts over 2,000 Sq. Ft. of contemporary open-concept living, And W/O To Backyard, lots of large windows filled with sunlight and a breakfast bar, stainless steel appliances w/ 2nd floor laundry. Basement has 3-piece bathroom rough in. Walking distance to Viola Desmond Public School, 3 Mins drive to Costco, Walmart, Home Depot, Canadian Tire, Hwy 401/ 412/ 407 makes this dream home a reality. (id:61476)
10 - 2500 Hill Rise Court
Oshawa, Ontario
Discover Your New Home at 2500 Hill Rise Court, Unit 10! This 3-bedroom, 3-bathroom stacked townhome is the perfect blend of modern design and convenience. With its bright, open-concept layout and private terrace, its the ideal space for both relaxation and entertaining. Located in a vibrant neighborhood just minutes from shopping, parks, top-rated schools, Ontario Tec university and major highways, you'll love everything the area has to offer. Explore the community, fall in love with the space, and make it yours today! (id:61476)
27 Creedon Crescent
Ajax, Ontario
Experience the perfect blend of luxury and convenience in this brand-new, never-lived-in 4-bedroom, 4-bathroom home by renowned builders, John Boddy Homes, located in Northwest, Ajax. This stunning property features a lookout basement, an upgraded kitchen with quartz countertops, and brand-new stainless steel appliances. With an abundance of natural light streaming through large windows, and elegant hardwood flooring, this home offers both style and comfort. Ideally situated within walking distance to local plazas and top-rated schools, its the perfect place for your family to thriv (id:61476)
65 Northern Dancer Drive
Oshawa, Ontario
Beautiful family home in highly coveted neighbourhood with rare layout! Over 3700 square feet of living space, including professionally finished basement with good potential for multigenerational living - Originally the model home! Loaded with custom builder upgrades, including hardwood flooring throughout, 9 foot ceilings, wainscotting, crown moulding, and one of the most spacious layouts. At the heart of the home is the family room with gas fireplace & soaring vaulted ceilings that fill the home with sunlight through the two storey, south-facing windows. Invite all of your family and friends and enjoy the delightful layout with plenty of space for all! 2 areas to eat, 2 areas to live, and an open concept kitchen with granite counters and breakfast bar, at the hub of the home - an entertainers delight! Convenient main floor laundry and direct garage access also off of kitchen. The upper level boats 4 generously sized bedrooms, with the primary bed featuring a large walk-in closet and 4 piece ensuite. All three kids/guest bedrooms have double closets. House shows 10+++, immaculately cared for with pride of ownership. Finished basement with laminate flooring has large rec space & 2 possible bedrooms w/ bathroom & easy area for second laundry if desired. Superb & quiet location in the heart of highly coveted Windfield Farms. Landscaped front steps/walkway. Garage access to kitchen - Walk to parks, highly rated school, Costco, green space or mins drive to shopping, golf, 407, UOIT. Hardwired for generator/EV. ROOF 2020. FURNACE/AC 2021. FRESHLY PAINTED 2024. (id:61476)
552 Tennyson Avenue
Oshawa, Ontario
This bright, cozy, and solidly built 3-bedroom, 1.5-bath home has been loved deeply - and it shows. Nestled on a quiet, tree-lined street where neighbours wave, gardens bloom, and people stay for decades (seriously - 40+ years isn't uncommon), this home offers something a little rare in today's market: peace, privacy, and personality. Inside, you'll find a generous kitchen, a big bay window in the living room, a family room with gas fireplace perfect for hygge vibes, and a giant crawl space just waiting to swallow your Costco hauls and Christmas bins. Enjoy a convenient walk out from the laundry area. Out back, enjoy a completely private yard with mature trees, a large patio, a workshop and shed, plus a driveway that easily fits five cars - Bring the friends, bring the in-laws, bring the boat! The newly-renovated park at the end of the block has it all: Pickleball, soccer, playgrounds, and a walking track for those morning resets. With kind, quiet neighbours who treat the block like family, but with boundaries, it's a true hidden gem. One minute to the highway, a few more to the GO station for commuters, but all the shopping you'd want and need close by - and without big city parking prices. Whether you're upsizing, downsizing, or rightsizing - this home is the one where life feels good. (id:61476)
4 - 1050 Elton Way
Whitby, Ontario
Welcome to this stunning 3-story luxury townhouse in Pringle Creek! This sunlit home offers 3 spacious bedrooms and a beautifully modern living space. The open-concept layout features 9ft ceilings on the main floor. Oak stairs and laminate flooring throughout. The kitchen boasting upper cabinets, granite countertop, modern backsplash, breakfast bar that seats four. Enjoy the upper level laundry and private primary bedroom retreat with 4 piece ensuite and access to rooftop terrace. Convenient direct access to your unit underground parking. This is a prime location just minutes away from essential amenities. This home truly has it all. Don't miss out on this perfect lend of style and convenience. Easy access to HWY 401, 407 and 412. Restaurants, Whitby mall, shopping, schools, public transit, library and Whitby GO. (id:61476)





