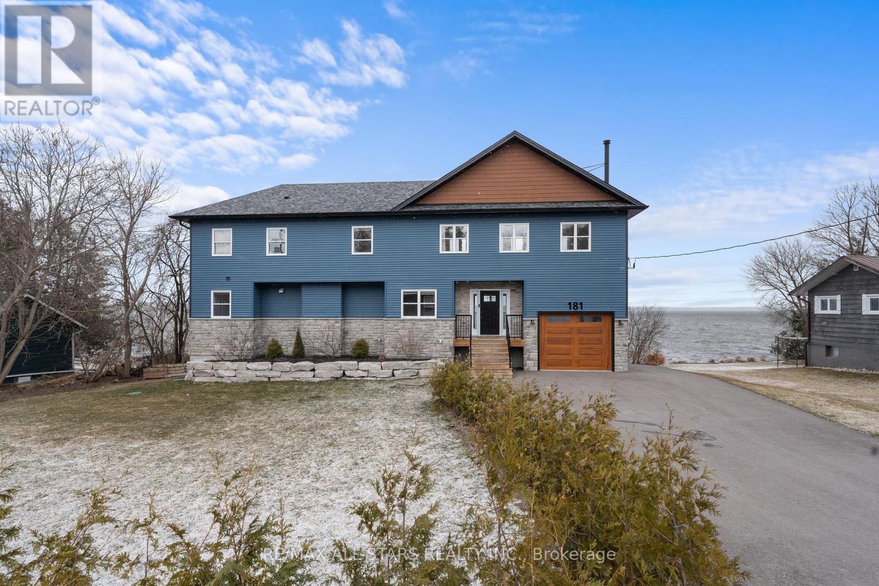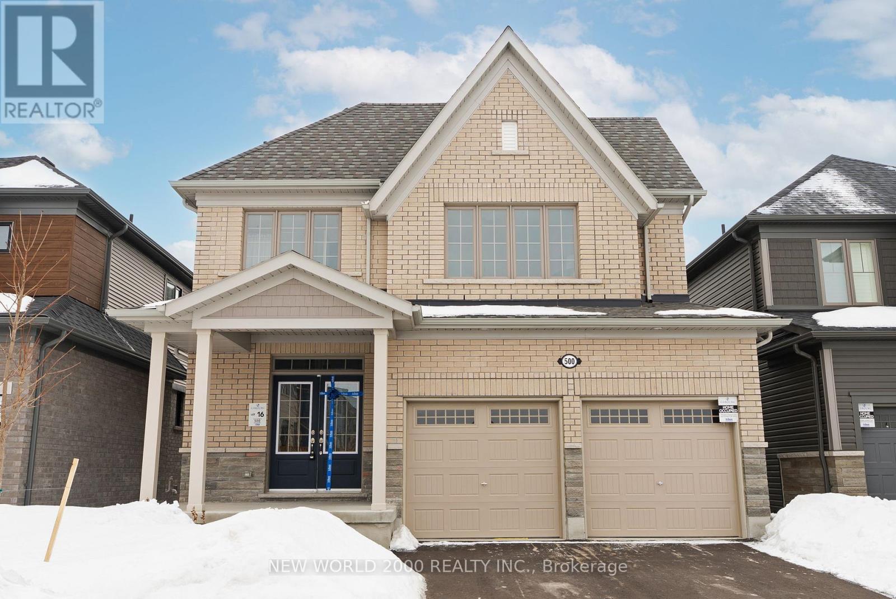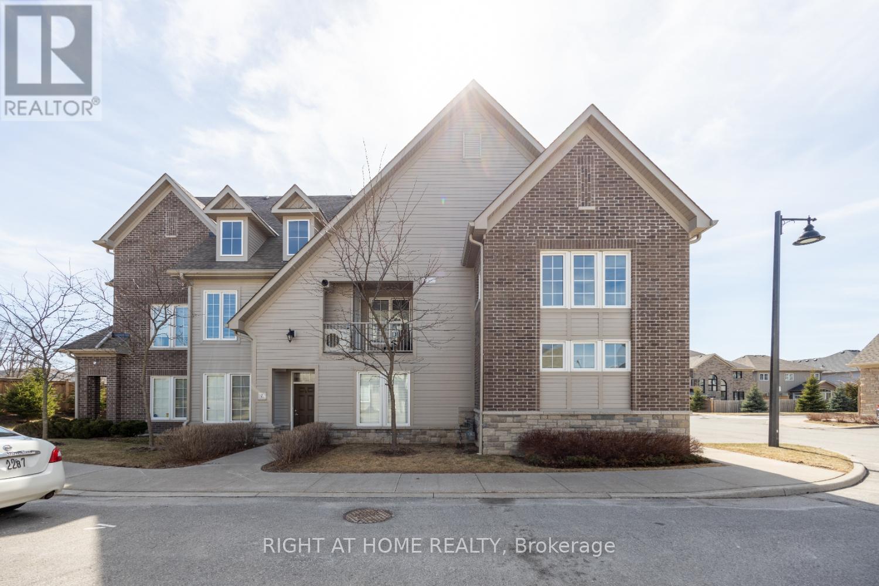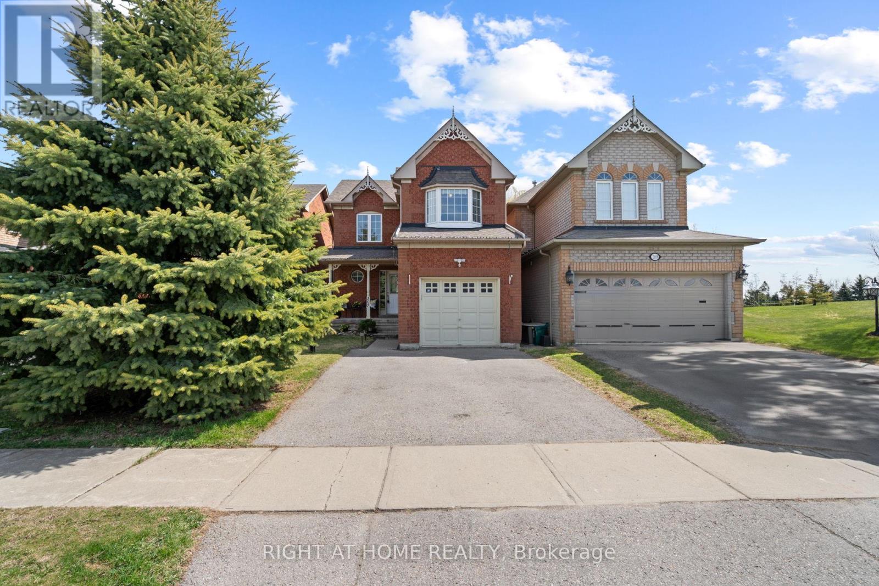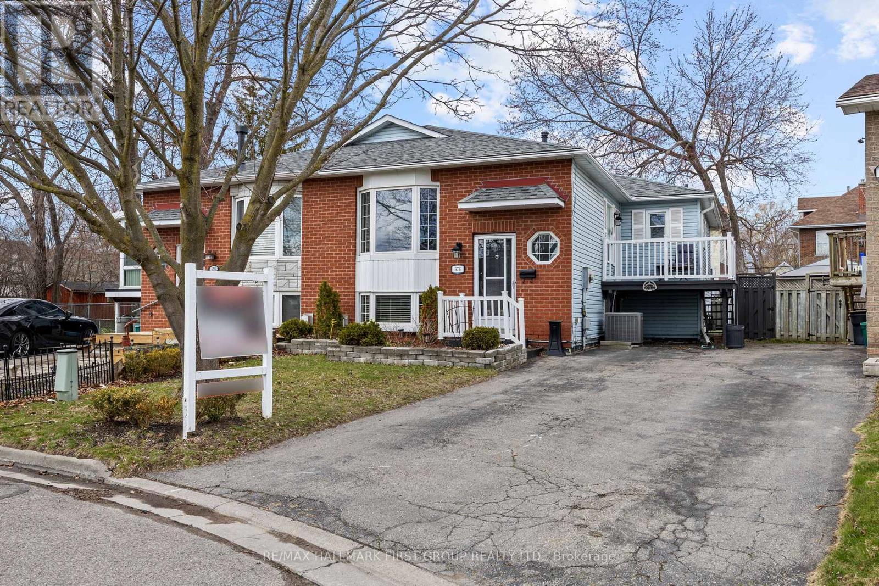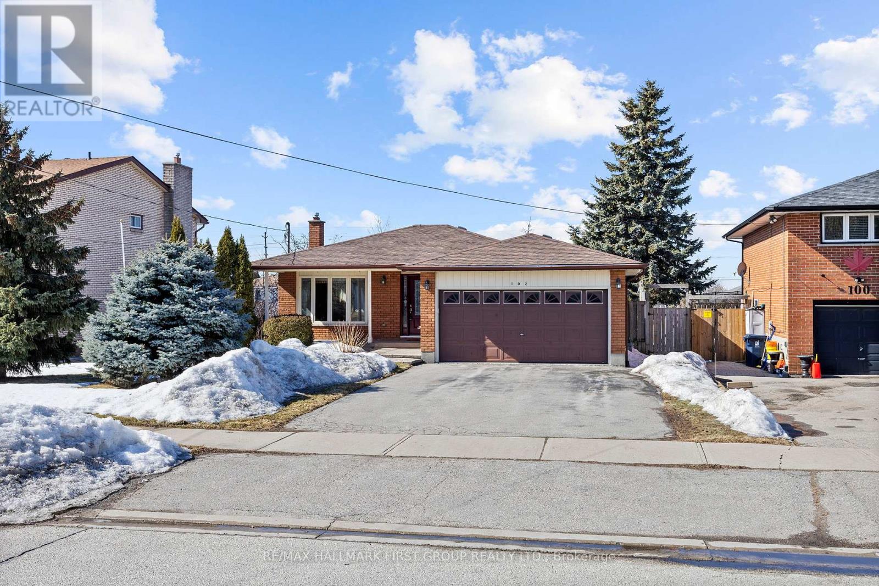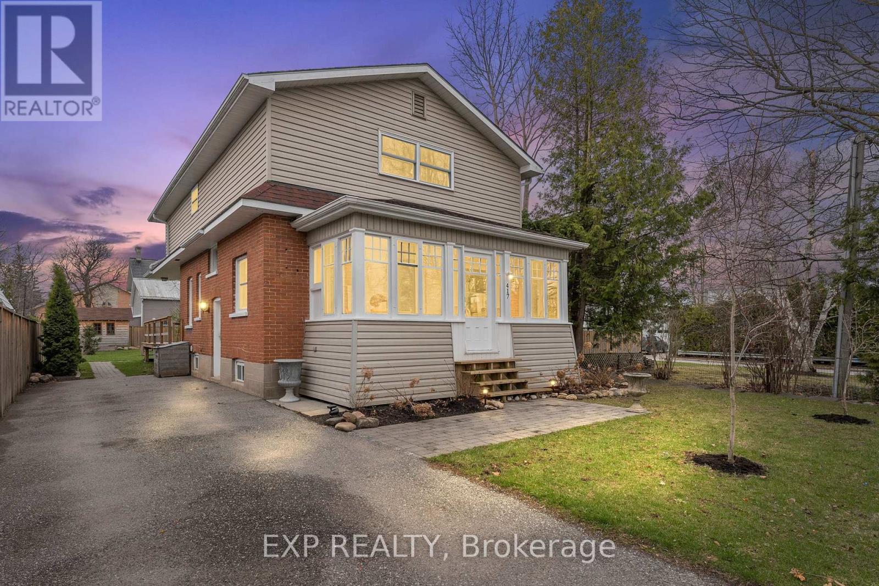181 Cedar Grove Drive
Scugog, Ontario
Tranquil waterfront living on the shores of Lake Scugog in the friendly community of Caesarea! Nestled on approximately 100 feet of waterfront with western exposure, this fully remodeled and immaculately maintained home features stunning lake views throughout! The gourmet kitchen offers a large pantry for all the essentials (and then some!), stainless steel appliances, a large island, and a walk-out to the deck overlooking the backyard and lake! The main level bedroom may be turned into an executive home office with serene lake views. Get cozy in the great room with vast windows that showcases the lake in all seasons, cathedral ceilings, and a modern wood fireplace. The primary bedroom has a walk-in closet, a semi-ensuite bathroom, and a walk-out to the balcony perfect for watching the sunset! A finished basement provides even more entertaining/family space with a gas fireplace for those cozy winter evening game nights, an additional bedroom for overnight guests, and a walkout to rear yard and lake. When you head outside enjoy vistas and sunsets around the firepit and dock, while the sandy shoreline is great for swimming, boating and all water sports - skate, fish, boat and snowmobile - the Trent-Severn Waterway system is yours to explore! Convenient access to Port Perry and the beautiful Victorian Queen Street! (id:61476)
500 Trevor Street
Cobourg, Ontario
Welcome to your dream home! Newly built by award-winning Tribute Communities, this all-brick, 4-bedroom executive home in the master-planned Cobourg Trails development has a full walkout basement and sits on an extra deep lot backing onto greenspace. The popular 2673 sq.ft. Cape model is thoughtfully designed for functionality and your family's comfort. The main floor has 9' ceilings and taller interior doors, enhancing the bright and open concept plan. The double front entry doors open into the large foyer, with double closet. The separate den has an 8' French door and is perfect for a library or home office. The formal dining/living area is ideal for enjoying sit-down meals that have been prepared in your gourmet kitchen. The abundance of cabinets, including an additional 42" built-in pantry, have all your storage needs covered, and the ample Silestone counters and oversized island will make meal prep a breeze. The great room is made for relaxing and family gatherings, with a gas fireplace and 10' window overlooking the backyard oasis and unspoiled greenspace beyond. Walk out the 8' patio doors from the breakfast nook, onto the deck with stairs to the backyard. The winding natural oak staircase leads you to the open-to-below hallway and generously sized bedrooms. In addition to the main bath, there is an ensuite between bedrooms 2 and 3. The primary bedroom retreat has 2 walk-in closets and ensuite with oversized soaker tub and walk-in frameless glass shower. Come live in Ontarios Feel Good Town and enjoy the tranquility of nature, while still being just minutes from the 401, Via Rail Station, the historic downtown with specialty restaurants and boutique shopping, and a world-famous beach. Cobourg Trails provides the perfect balance of small town living with everyday conveniences. Extras include 200 amp service and rough-in conduit for future EV charger. (id:61476)
535 Trevor Street
Cobourg, Ontario
Move-in ready Freehold townhome , all the benefits of a new build, without the wait! Offered by award-winning Tribute Communities, in the new master-planned Cobourg Trails development, the sold-out Amherst model features 9 main floor ceilings with taller interior doors to enhance the bright, open concept design. From the private, enclosed front porch, enter into the foyer, with a tall double closet and powder room. Further down the hallway is the access door to the insulated and drywalled single garage. The garage also has a bonus feature rarely seen in townhomes, a side door to access the rear yard. The sunlit main living area is comprised of the dining area, great room, and kitchen, with a deck off the 6' patio door to the backyard. The kitchen has modern cabinetry with upgraded 36" uppers and granite countertops, including an island with flush breakfast bar. Ascend the stained oak staircase to a 4-bedroom second floor lay out. Double entry doors open into the 19' long primary bedroom, that is complete with an ample walk-in closet and 4-piece ensuite. The 3 secondary bedrooms provide plenty of space for family, quests, or a home office. The centrally located main bath completes the functional upstairs. Just minutes from the 401, Via Rail Station, the historic downtown with specialty restaurants and boutique shopping, and a world-famous beach. Cobourg Trails provides the perfect balance of small town living with everyday conveniences.* 5 appliances are included. (id:61476)
12 Dollery Gate
Ajax, Ontario
Bright & Spacious 2-Storey Freehold Townhome In A Family Oriented Most Desirable North Ajax Community. Walking Distance To Top Ranked Elementary & Secondary Schools. Upgraded Kitchen With All Stainless Steel Appliances And A Centre Island That Can Be Easily Moved To Suite Your Style. Hardwood Floors On Main Level. Fenced Private Patio. New Furnace Owned (2025) & Roof Replaced (2021) (id:61476)
411 - 65 Shipway Avenue E
Clarington, Ontario
Experience Serene Lakeside/Lakeview living in this charming 2-bedroom plus den in the Port Of Newcastle. ***Rarely Offered*** - This condo comes with 2 Owned Parking and a Huge Oversized Storage and Balcony. This beauty offers a harmonious blend of comfort and style, featuring an open-concept layout that seamlessly connects the living, dining and kitchen areas. The modern kitchen is equipped with stainless steel Frigidaire appliances and quartz countertops, catering to both everyday living and entertaining needs. Thousands spent on Hunter Douglas Electric Blinds. The primary bedroom serves as a private retreat with its spacious walk-in closet and ensuite bathroom. The additional bedroom and versatile den provide ample space for guests, a home office, or hobbies. Residents enjoy exclusive access to the Admiral's Clubhouse, offering resort-style amenities which includes a private theatre, indoor pool, sauna, pool table, fitness centre, library, meeting and party room and weekly socials in the Lakeside Banquet Facility. Proximity to the marina, walking trails and the tranquil shores of Lake Ontario completes the idyllic living experience. (id:61476)
15 Woodward Crescent W
Ajax, Ontario
Welcome to 15 Woodward Crescent! This beautifully renovated 3 bedroom, 2 bathroom home is nestled in the heart of the Ajax Central Community, offering a perfect blend of comfort and convenience for your family. With a generous lot size of 40 x 144 feet, this property provides ample space for outdoor enjoyment and potential for an in-law suite. Step inside to discover a cozy, open-concept living area with stylish modern finishes. The living room features new flooring, enhancing its warm and inviting atmosphere. The chef-inspired kitchen is a culinary delight, featuring all quartz countertops and will soon be enhanced by a brand-new stainless steel stove. Enjoy seamless indoor-outdoor living with a walkout to the deck from the living room, ideal for entertaining or relaxing in your beautifully landscaped backyard. The finished basement adds extra living space, complete with a new ceiling, pot lights, and flooring, making it perfect for a family room or home office. This home is NEWLY RENOVATED, including a new roof (2022), deck refinishing (2024), kitchen refinishing (2025), fresh paint (2025), and new flooring throughout the first floor and basement (2024). Additional improvements include walkway and front porch interlocking (2018), windows (2016), air conditioning (2016), bathroom renovations (2025), and tiling (2018). The property is complemented by beautiful landscaping. We will be replacing the stove with a BRAND NEW stainless steel Stove. Modern amenities such as new chandeliers and light fixtures in all common areas, pot lights, and an Ecobee Wi-Fi thermostat enhance the home's appeal. Educational opportunities abound, with 4 public and 4 Catholic schools serving this home, all with catchments, and 2 private schools nearby. Enjoy outdoor activities with 7 ball diamonds, 5 sports fields, and 10 other facilities within a 20-minute walk. Commuting is a breeze with a street transit stop less than a 3-minute walk away and a rail transit stop (id:61476)
7 - 1430 Gord Vinson Avenue
Clarington, Ontario
Welcome to this bright & spacious 1,391 sq. ft. corner-unit townhouse. Built in 2016, this 2 bed, 2 bath home features 9-ft ceilings, hardwood floors, and a stylish kitchen with granite counters, pantry, breakfast bar, stainless steel appliances, backsplash and walkout to private balcony. The open-concept living area is filled with natural light from large windows, and both bedrooms offer walk-in closets. The primary suite includes a 3-piece ensuite with a large glass shower, and the second 4-piece bath has a soaker tub. Enjoy the convenience of in-suite laundry, ample storage, and a double tandem garage. This unit is in the same block as the building's gym and party room which includes a full kitchen. Located minutes from highways, schools & shopping, this move-in-ready home offers modern comfort with neutral decor. (id:61476)
107 St Thomas Street
Whitby, Ontario
Welcome To This Charming Well Cared For All Brick Home On A Quiet Street in Desirable Brooklin. Just Steps To Tranquil Private Town Owned Parkland, Green Space and Walking Trails. Freshly Painted Throughout With 3 Generous Sized Bedrooms, 4 Washrooms And An Open Concept Layout This Home Is Perfect For The Growing Family. Kitchen Offers Stainless Steel Appliances, Modern Subway Tile Backsplash And Bright Breakfast Area. The Spacious Light Filled Primary Bedroom Offers An Ensuite Bath And Walk-In Closet. The Finished Basement Adds Extra Space For Work Or Play. The Fully Fenced Backyard Offers A Large Interlock Patio, Lighting, Gardens And Garden Shed. All A Perfect Package For Summer Entertaining Or Relaxing On The Deck And It Is Move-In Ready! Minutes to 407 And All Amenities Including Schools And Much More. Walk to Community Centre Or The Downtown Area With Restaurants, Shops And Unique Local Businesses. Be Part Of This Growing Community With The Heart Of A Village, Don't Miss This Opportunity To Make This Wonderful Home Yours! (id:61476)
676 Frobisher Court
Oshawa, Ontario
Ideally located semi-detached home on a quiet court near Civic Recreation Complex, Trent University, Oshawa Centre, shops, restaurants, schools, parks and transit. Renovated kitchen with quartz counter tops, ceramic tile backsplash, stainless steel appliances, built-in microwave and dishwasher and walk-out to deck with stairs to fenced backyard. Hardwood flooring through living room, dining room and hall. Big pie-shaped fenced lot with backyard deck with pergola and garden shed with electricity. Primary bedroom with laminate floors, ceiling fan, mirrored closet doors and 2 piece ensuite bath. Bright recreation room with large above grade window, laminate floors and corner gas fireplace. Spacious multi-purpose room or 4th bedroom with 2 piece bath in basement. Freshly painted and move in ready. This property has been updated and well-maintained. (id:61476)
607 Newman Crescent
Whitby, Ontario
Lovely detached all brick bungalow on a big private pie-shaped lot in an established Whitby neighbourhood on a quiet street near elementary schools, Henry St. High School, parks, shops, restaurants, transit and easy Highway #401 access. Walk to Go Train Station, library and charming downtown Whitby. Freshly painted in pleasing neutral tones. Classic white eat-in kitchen with stainless steel fridge and stove. Combination living/dining room with hardwood floors, picture window, stained glass window and wood-burning fireplace. Walk-out from den or 3rd bedroom to party-sized deck with pergola, private backyard and huge fenced patio area. Renovated bathroom. Primary bedroom with double mirrored closet. Crown mouldings in living room, primary bedroom and bathroom. Separate side entrance with awning to driveway. Finished basement with common room with laundry area with laundry sink, cold cellar and storage closet, 4th bedroom with two mirrored closets, exercise room, office or 5th bedroom, storage room, utility room and workshop with built-in shelves. Tons of storage space. Gas line for BBQ. (id:61476)
102 Applewood Crescent
Whitby, Ontario
Spacious all brick bungalow finished from top to bottom on a big 62 by 120 foot fenced lot. Ideally located on a quiet crescent near easy Highway 401 and Highway 2 access. Walk to schools, parks, Whitby Mall Shopping Centre, Starbucks, Metro, shops and restaurants. Hardwood flooring throughout ground floor. Open concept combination living/dining room is great space for entertaining and family celebrations. Solid oak eat-in kitchen with patio door walk-out to deck. Ground floor office or easy conversion back to 3rd bedroom. Main four piece bathroom with bubble tub. Separate side entrance. Finished open concept recreation room with gas stove. Large cold cellar with built-in shelving. Three piece bath with newer sink and vanity and separate shower stall, and two bonus bedrooms with over-sized windows in basement. Great space for extended family, teenagers, nanny or caregiver. Direct interior access to two car garage. Four car parking on paved driveway.Cedar lined ground floor hall closet with plumbing pipes installed for future ground floor washer and dryer. This home has been lovingly maintained. (id:61476)
417 North Street
Brock, Ontario
Embrace The Warmth, Character, And Timeless Charm Of This Beautifully Preserved Century Home, Offering A Unique Living Experience In A Prime Location. This 4-Bedroom, 2-Bathroom Gem Blends Original Features With Thoughtful Updates Throughout. From The Original Hardwood Floors, Intricate Mouldings, And Stained Glass Details To The Soaring 9-Foot Ceilings, Oversized Baseboards, And Large Windows That Flood The Space With Natural Light - Every Corner Of This Home Tells A Story. The Main Floor Features A Versatile Bedroom, Perfect For A Home Office, And Spacious Open-Concept Living And Dining Areas With Pocket Doors For Added Charm And Privacy. A Gas Line Is Also In Place In The Dining Room For A Future Fireplace. The Kitchen Has Been Tastefully Updated With Maple Cabinetry, A Kohler Cast Iron Farmhouse Sink, Quartz Countertops, Newer Maple Hardwood Floors. The Cozy Family Room Overlooks The Lush, Private Backyard, Creating The Perfect Spot To Relax Or Entertain. Upstairs, Youll Find Three Generous Bedrooms And A Full Bath With Double Sinks - Ideal For Busy Family Mornings. Enjoy Your Morning Coffee On The Covered Front Porch Or Unwind On The Spacious Back Deck Surrounded By Perennial Gardens. The Partially Finished Basement Offers Plenty Of Storage Space, Along With Laundry, Recreation Space And A Utility Area. Located On A Quiet Street Just Steps To The River, Quaint Coffee Shops, And Local Amenities, With Highway 48 Just Minutes Away For Easy Commuting. This Is A Rare Opportunity To Own A Piece Of History In An Unbeatable Location. (id:61476)


