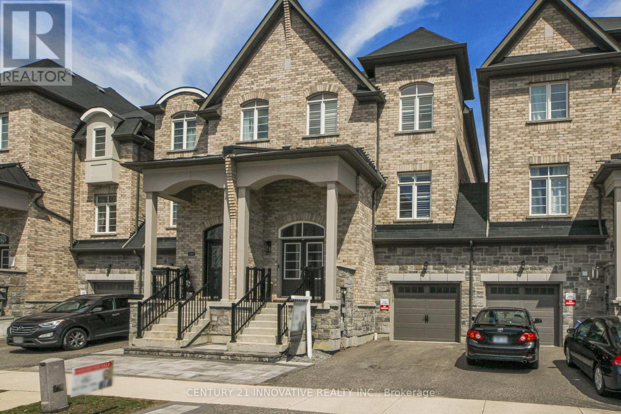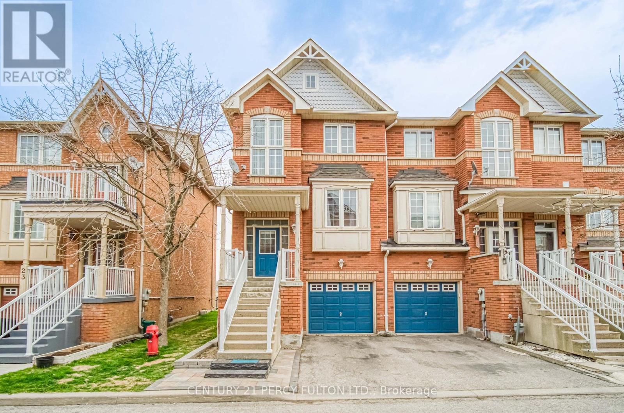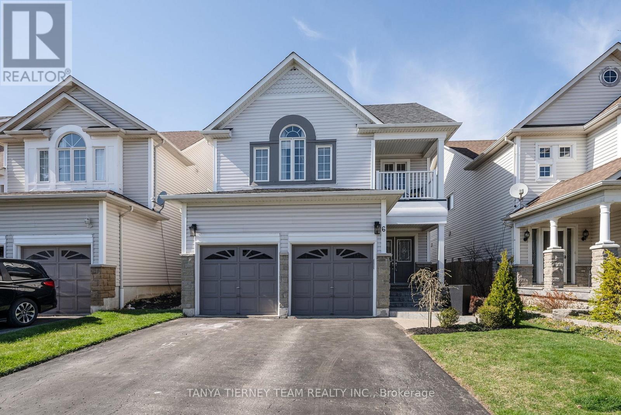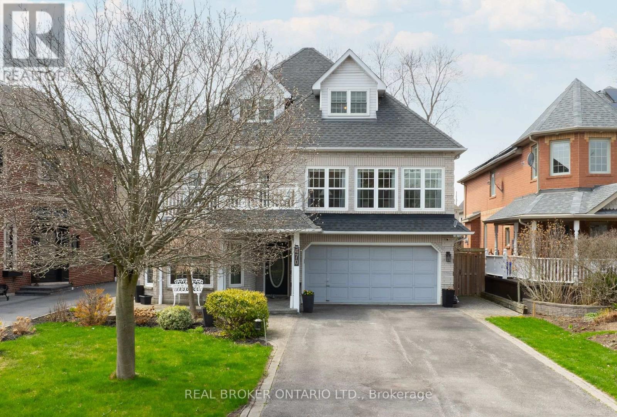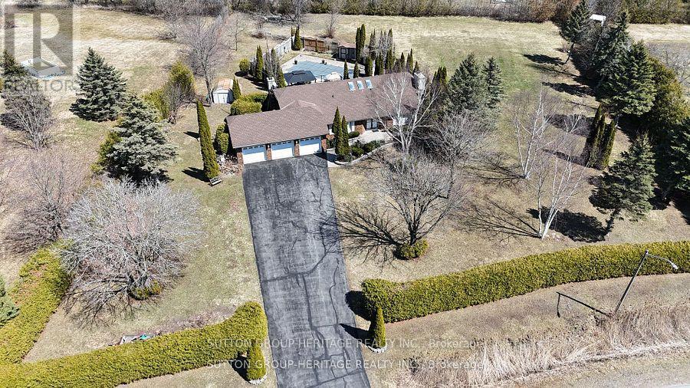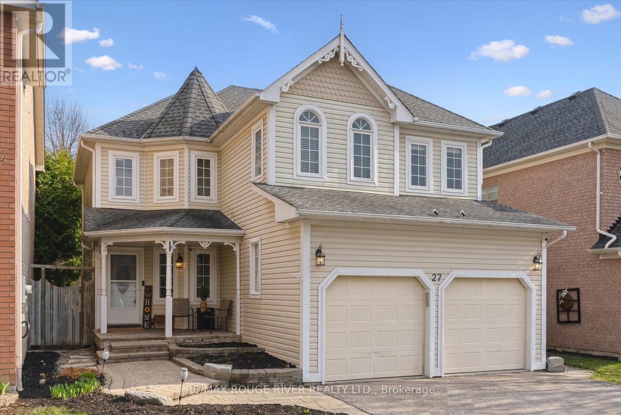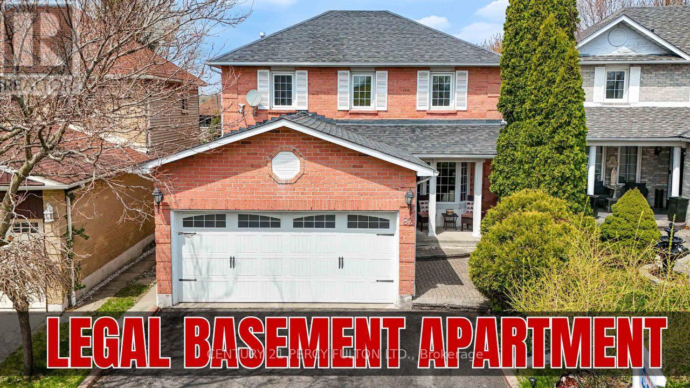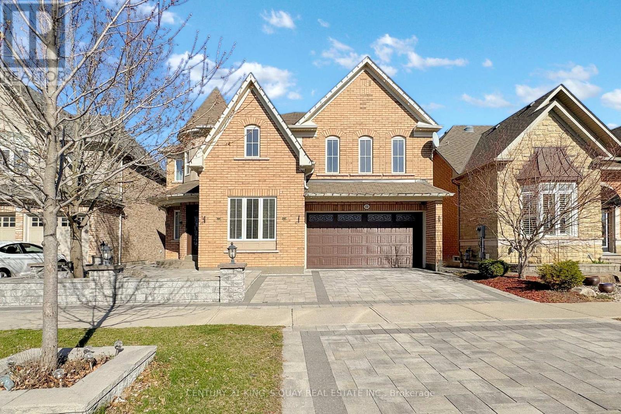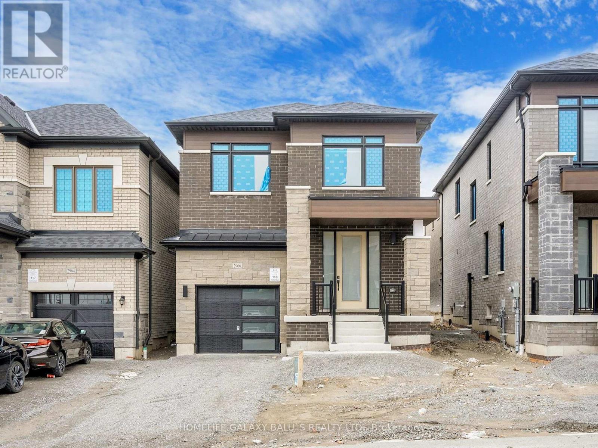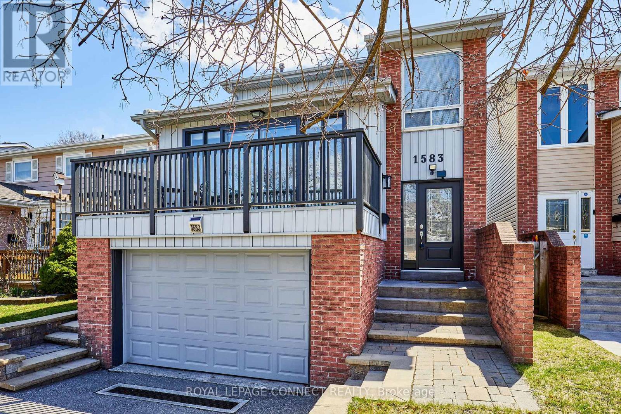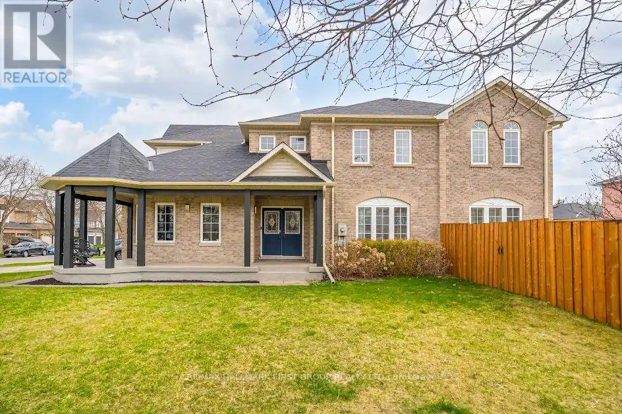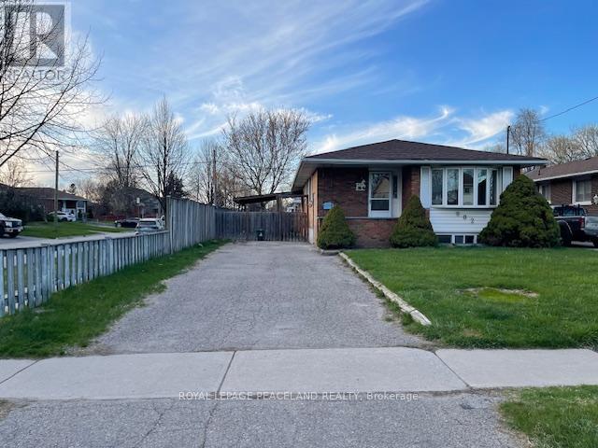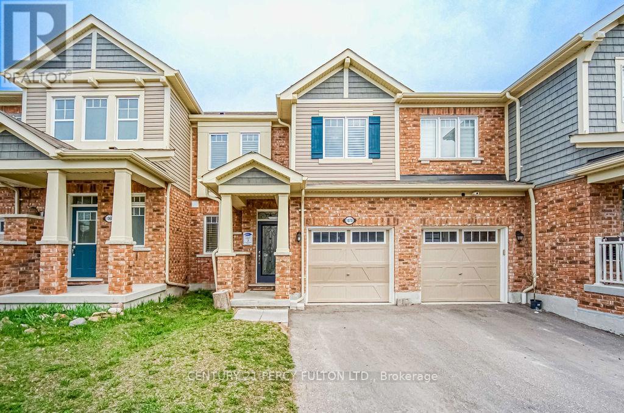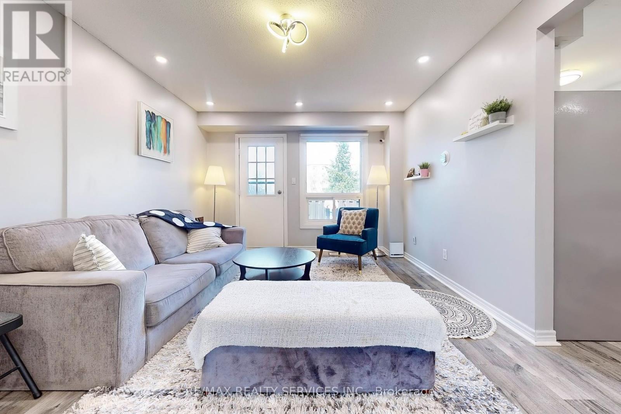29 Queen Street
Whitby, Ontario
Welcome to 29 Queen Street! Rarely offered & seldom found on this demand street in Old Brooklin nestled on a private 96.29 x 88.50 ft mature lot with amazing detached garage, steps to parks, schools, transits & downtown shops. This all brick bungalow has been beautifully updated throughout including gleaming hardwood floors, crown moulding, pot lights, california shutters & more! Impressive family room with front garden views leads you through to the elegant dining room with sliding glass walk-out to a private entertainers deck with pergola. Granite kitchen featuring a subway tile backsplash, pantry, centre island & built-in appliances including gas cooktop. The main level offers 3 spacious bedrooms including the primary bedroom with walk-in closet organizers. Room to grow in the fully finished basement (2022 with permits) with separate entry, great above grade windows, rec room with granite wet bar, cold cellar, laundry area, 4th bedroom & ample storage space! (id:61476)
2349 Usman Road
Pickering, Ontario
This is a rare opportunitybeing offered for the first timeto own a stunning 4 Beds above grade + 1 Bed below grade, 5-bath semi-detached home in a highly sought-after community, just steps from Masjid Usman. West-facing and bathed in natural light, this beautifully upgraded home offers over 3,000 sq ft of refined living space, where you can enjoy both serene sunrises and picturesque sunsets. Designed with style and comfort in mind, it features natural oak stairs with matching railings, a spacious 9-ft ceiling family room centered around a cozy fireplace, and an upgraded elegant kitchen outfitted with upgraded maple cabinetry, granite countertops, a striking granite waterfall island, extended cabinets, and built-in high-end appliances. The primary bedroom impresses with a soaring 9-ft raised ceiling and a private ensuite. The fully finished basement offers a separate entrance, kitchen, bedroom, and bathroomideal for rental income or extended family living. Perfectly situated just minutes from Hwy 401, Brock Rd, Pickering Town Centre, and numerous shops and amenities, this exceptional home is also within walking distance of schools, parks, and places of worship. A true gem with outstanding INCOME potential in a prime locationdont miss your chance to call it yours! (id:61476)
34 - 25 Annable Lane
Ajax, Ontario
Prime Location! Step into this prestigious end-unit townhouse featuring 3 spacious bedrooms, 3bathrooms, and a rare walk-out basement! Set in one of the most sought-after communities, this home is loaded with upgrades, offering soaring 9ft ceilings, oversized windows, and an airy open-concept layout thats perfect for modern living. A golden investment opportunity minutes from the sparkling lakefront, thrilling water park, the brand-new casino, and with seamless access to Hwy 401 and all major amenities. Don't miss your chance to own in one of the hottest areas! (id:61476)
11 Durham Street
Whitby, Ontario
Discover the perfect multigenerational home, truly one of a kind. This unique property blends history and modern living with an original 1.5-storey home built in 1954, seamlessly connected to a spacious bungalow addition completed in 1999. Enjoy flexible living options: move freely between both sections or easily add a dividing wall for additional privacy. Each side has its own entrance, kitchen, furnace, and AC unit, offering true independent living under one roof. Endless possibilities await ideal for large families, multigenerational living, or even a group home (permitted zoning). Located in vibrant downtown Brooklin, youre just steps away from schools, shops, parks, and all local amenities.Properties like this don't come around often. (id:61476)
6 Mikayla Crescent
Whitby, Ontario
Fernbrook homes 'Medland' model in a desirable Brooklin community! This 3 bedroom, 3 bath family home is upgraded throughout & offers a sun filled open concept main floor plan featuring an inviting foyer with soaring cathedral ceilings, gorgeous hardwood floors, 9ft ceilings throughout the main level & elegant formal living & dining rooms - perfect for entertaining! Impressive family room with cozy gas fireplace with custom stone surround & backyard views through the palladium window. Stunning kitchen boasting granite counters, large working centre island with breakfast bar & pendant lighting, backsplash, soft close drawers & sliding glass walk-out to the backyard oasis with deck & gardens! Convenient main floor laundry with garage access. Upstairs you will find 3 generous bedrooms including the primary retreat with garden door walk-out to a private balcony, walk-in closet, spa like 5pc ensuite with barn door access, glass rainfall shower, granite vanity & soaker tub. Situated steps to schools, parks, downtown shops & mins to hwy 407/412 for commuters! Roof 2014, furnace 2014, windows 2014, central air 2024 (id:61476)
2 Thistledown Crescent
Whitby, Ontario
Fall in Love with this Wonderful Jeffrey Built 4 Bedroom Family Home in the Birches Enclave, One of Whitby's Most Desired Neighbourhoods! Situated on a Premium Corner Lot Backing onto a Serene Greenspace w/ Tons of Privacy and offers more then 3,000 sq ft of Living Space. Open Concept Family Home Perfect For Entertaining Guests. Features 9 ft Ceilings, Bright Kitchen Open To Family Room Overlooking the Beautiful Manicured Backyard and Nature's Mature Trees. Primary Bedroom Includes Newly Renovated 5 Piece Bathroom, His & Hers Closets, and Large Windows Overlooking Backyard. Spacious Finished basement Includes Theatre Room & Plenty of Storage Space. Turn Key Ready, Don't Miss Out on This Gem! **Fibre to the Home 6GB Internet/Ring Security System/FreshlyPainted** (id:61476)
14 Brownstone Crescent
Clarington, Ontario
There's a feeling you get when you walk into a home that's been loved and this is it! Set on a quiet street in one of Courtice's most family-friendly neighbourhoods, this Halminen-built beauty offers over 2,500 sq. ft. of thoughtfully designed living space, backing onto over 20' cedars with no rear neighbours. It's a place where bikes line the driveway, laughter drifts from the backyard, & memories are made in every corner. The heart of the home is a sun-drenched, open-concept main floor where gleaming hardwood floors reflect years of joyful moments. The custom kitchen (2021) is a dream for both everyday meals & special gatherings featuring quartz countertops, stone backsplash, stainless steel appliances & a breakfast bar perfect for pancake Sundays or late-night chats. The cozy family room with gas fireplace is where stories are shared, & French doors lead to a private backyard retreat with a metal gazebo, patio space & a tree-lined backdrop your own slice of serenity. Convenience meets comfort with main floor laundry, direct access to an insulated double-car garage, and updates that give peace of mind: roof (2020), furnace & hot water heater (2021), and a new front door (2024), 2nd Floor Bathroom Updated (2025). Upstairs, an oak curved staircase leads to three spacious bedrooms, 2 with double closets. The primary suite is a sanctuary with double-door entry, walk-in closet & a spa-like updated ensuite (2025). The third bedroom, with its cathedral ceiling, is perfect for a growing teen, guest room, or creative studio. The professionally finished basement (2024) adds even more space to stretch out and live. From top-rated schools and the Courtice Community Complex to scenic walks along the Millennium Trail and fresh finds at Pingles Farm Market, this location blends connection, convenience, and community. Open House Saturday May 3 & Sunday May 4th: 1-3PM ** This is a linked property.** (id:61476)
1579 Heathside Crescent
Pickering, Ontario
Fall in Love with this Tastefully Renovated 4+3 Bedrooms, 2.5 Storey Detached House with a LEGAL BASEMENT. Over 4500 Sqft of Livng Space!! Over $300K Spent In Upgrades Exuding Timeless Charm & Seamless Integration Of Modern Finishes. The Interior Boasts An Open Floor Concept Creating An Airy & Inviting First Impression. Matte Hardwood Floors & Pot Lights Thru-Out Lead To A Bright Living & Family Area Adorned W/ Large Windows Allowing Natural Light. The Updated Kitchen Features An Eye-Catching Island And Under-Cabinet Pot Lights Adding A Subtle Sparkle & Visual Appeal, Enhancing Both Functionality And AmbianceMaking It A True Chefs Dream. The 2nd Level Boasts 4 Generously Sized Bedrooms, Along With A Dedicated Office SpacePerfectly Suited For Todays Work-From-Home Lifestyle. As You Ascend the Charming Staircase On the 2nd Level, You'll Be Greeted By A Breathtaking, Open-Layout Loft Equipped With a 3-Pc Ensuite Providing A Perfect Canvas For A Lounge Area, A Creative Studio Or Even An Additional Bedroom. Endless Possibilities!! A Well-Maintained B/Yard Completes The Package, Perfect For Entertaining Or Relaxing. An Ideal Choice for Prospective Buyers with A Harmonious Blend Of Comfort & Elegance W/ Rental Income Potential Or In-Law Suite from the Legal/Finished Basement. It Comes with 3 Bedrooms and 2 Full Washrooms, A Separate Entrance and Its Own Laundry Unit. Prime Location Conveniently Located Minutes from Hwy 401, Pickering Town Centre, William Dunbar PS, Numerous Grocery Stores & Many More. An Absolute MUST-SEE, Come Treat Yourself to This Beauty! (id:61476)
470 Poplar Avenue
Ajax, Ontario
Perfection on Poplar! Absolutely stunning four bedroom home with bonus oversized one bedroom apartment on main floor, perfect for multi-generational living! This home features a fabulous family room with 13' ceilings and wood burning fire place, which is bathed in sunlight during the day, and cozy and inviting at night. The gorgeous open concept main living space has an amazing chef's kitchen, which was renovated in 2021,and is an entertainers dream with it's large island with seating, ample counter and cupboard space, and high quality finishes. The large primary bedroom has a beautiful ensuite washroom and overlooks the lush, very deep, backyard. Plus, there are three additional bedrooms, all with walk in closets, as well as an office and work room! The main floor one bedroom apartment is stunning, with a sizeable living room and dining room, renovated (2017) kitchen, and large, sun-filled bedroom, over looking the backyard. There is plenty of parking, with a large driveway, and built-in three car garage. Mature trees line the 50 x 200 foot lot, and gorgeous gardens bring colour and greenery to your backyard dreams. Located just steps from Lake Ontario, this beautiful home will fulfill your outdoor/nature desires. Stroll or bike along the Waterfront Trail, or enjoy a morning cup of coffee with Lake views from your balcony! A beautiful, tranquil, location, which is just a short drive to convenient shopping, dining, and highway access to Toronto and surrounding areas. A truly special home, in a unique and lovely location. (id:61476)
3245 Northview Court
Oshawa, Ontario
Welcome to 3245 North View Court, a truly exceptional home nestled in an exclusive enclave of custom-built homes! Opportunities like this don't come around often, so get ready to fall in love with this stunning property. Situated on 1.54-acre lot, this custom-built bungalow offers privacy, charm, and luxury. Surrounded by mature cedar hedging and featuring a fenced rear oasis, it's the perfect place to unwind. This beautiful home boasts 3+1 bedrooms, 3+1 bathrooms, a 3-car garage, a finished basement, professional landscaping, and a large in-ground pool. From the moment you enter, you'll be greeted by the soaring 16-foot cathedral ceilings, bright skylights, open-to-below views, and an open staircase. The updated eat-in kitchen has ample storage space, gorgeous granite countertops, two walkouts to the expansive deck, and a seamless flow into the cozy living room complete with a wood-burning fireplace. Step outside to your own private retreat! The fenced rear yard features a large deck with illuminated glass handrails, a charming 10x12 gazebo, and a heated 36x20 inground pool with Roman-style walk-in steps. Theres also a pool pump house, a large storage shed, and plenty of outdoor dining space for entertaining family and friends. The generous primary bedroom offers a double-wide closet and an updated 4-piece en-suite with a gas fireplace -truly your own peaceful sanctuary. The main floor also features a formal dining area, a convenient laundry room, garage access, and tons of closet space for extra storage. The finished basement is an entertainers dream with a 20-foot Oak bar, a full kitchen, a large bedroom with a kitchenette, two closets, a games room, a cozy rec room with another wood-burning fireplace, and a large cold cellar. This property is just steps away from Hwy 407, Costco, the shops of Windfields, public transit, schools and parks. Dont miss your chance to own this beautiful home. (id:61476)
27 Zachary Place
Whitby, Ontario
Welcome to this meticulously maintained & updated spacious family home designed for both comfort & functionality. This property offers 4 large bedrooms on the upper level, along with 2 additional bedrooms in the fully finished basement with a 3pc bath, perfect for extended family, guests or home office use. The main floor features gleaming hardwood flooring & a modern kitchen complete with quartz countertops, a stone backsplash, a large breakfast island, & convenient garage access. Enjoy the walkout to a private deck, ideal for outdoor dining & entertaining. The home also includes separate living, dining & family rooms, providing a flexible layout for both everyday living & formal occasions. Located on a no-sidewalk lot with an interlock pathway, this home offers extra parking & impressive curb appeal. A true blend of style, space & smart design-ready for your family to move in & enjoy. Furnace '23, A/C '24, deck '20, basement bath '19, ensuite bath '21, garage door opener '18. (id:61476)
42 Odessa Crescent
Whitby, Ontario
Move-In Ready Freehold Townhome in Prime Whitby Location! Don't miss this beautifully updated 3-bedroom freehold townhome, ideally situated near Taunton & Thickson! Featuring a bright, open-concept main floor with stunning new kitchen upgrades - freshly refaced cabinets, gorgeous new countertops, a double sink with sprayer, and brand new stainless steel appliances including fridge, stove, dishwasher and hood fan. Upstairs, you'll find three generously sized bedrooms, each with double closets and brand new broadloom just installed on the stairs and bedrooms. The entire home has been freshly painted from top to bottom, with many new light fixtures throughout. A brand new garage door adds great curb appeal! Enjoy the privacy of a fully fenced backyard, tandem driveway parking for two (no sidewalk to shovel!). The finished basement includes a spacious recreation room, perfect for entertaining or relaxing with bonus storage space.. With easy access to the 401 and 407 and walking distance to shopping and restaurants, this home checks all the boxes. Includes 5 appliances! Located in the coveted Sinclair Secondary School Boundaries. (id:61476)
82 Chapman Drive
Ajax, Ontario
Welcome to this beautifully updated 4-bedroom detached home in a central, sought-after Ajax neighbourhood perfect for large or extended families! Featuring a legally registered 2-bedroom walkout basement apartment, this home offers incredible value and income potential. Enjoy a bright, spacious layout with no carpets throughout,two cozy fireplaces, and a modern kitchen complete with quartz countertops, backsplash, and stainless steel appliances. Walk out to a large deck overlooking professionally landscaped garden beds.Conveniently located close to top-rated schools,shopping, community centres, parks, highways, and public transit. A rare turn key opportunity in a prime location! (id:61476)
151 Gillett Drive
Ajax, Ontario
Welcome To The Award Winning Imagination Community Where Luxury & Prestigious Living Come Together In A Fabulous Community. This Remarkable 4 Bdrms + 1 Br , 4 Bath Executive Home Is Fully Loaded & Move In Ready. Professionally finished W/O Basement Apartment (2021) with 1 Br+Den , Living Room, Full Chef Kitchen, Big Rec room, Separated Laundry room. The Exterior Curb Appeal Are Elevated With Interlocking throughout With Outdoor Lighting And Well-Manicured Gardens Invites You W/, Pot lights around the house, Front Foyer And Soaring High Ceilings. Main Floor Offers Open Concept Layout W/Hardwood Floors, Coffered Ceilings. Kitchen With Island, & W/I Pantry. Family Room W/Fireplace. Main Floor Office and 4pc Bathroom. Winding Staircase Leads To 2nd Flr. Hardwood Floors In All Bedrooms. Primary Bedroom With His/Hers W/I Closets & 5Pc Ensuite. 2nd Br w/ 4 pc Ensuite and Sitting area, 3rd & 4th Bedrooms w/Semi-Ensuites. Convenient 2nd Floor Laundry. Epoxy Garage Floor. (id:61476)
2966 Seagrass Street
Pickering, Ontario
Bright and Spacious Detached Home Located In Family-Oriented Prestigious Neighborhood In Greenwood, Pickering. This Stunning Home Features with Good Size 3 Bedrooms+3 bathrooms, Separate Living Room and Family Room, $$$ Upgrades, Large Primary Bedroom W/6 pcs ensuite & walk-in closet,, Modern Kitchen W/Quartz Countertop and Large Centre Island, Open Concept Eat-In Kitchen, including an open-concept layout perfect for entertaining, Second Floor Laundry , Upgraded Stained Oak Stairs With Metal Spindles, In Garage a rough-in for an EV charger.200-amp electrical service, With 9' Feet ceilings on both the main and second floors, Access To Garage From Inside Of Home. Close to To All Amenities, Schools, Go Station, Costco, Groceries, Hwy 401,407, Park, Hospital, Shopping, Banks etc. Inclusions: Newer Appliances S/S Fridge, S/S Stove, B/I Dishwasher, Washer & Dryer, Wall-Mount Rangehood, Central Air Conditioner, Zebra Blinds, HRV/ERV, Smart Thermostat, Electric Fireplace.. (id:61476)
1583 Alwin Circle
Pickering, Ontario
Beautiful updated family home in great location, near shopping, transit, parks, rec centre, Go Train 401 hwy and places of worship. This bright home features a spacious new kitchen with quartz counter tops in 2024. The washrooms, central air, roof shingles, breaker electrical panel, freshly painted and luxury vinyl floors throughout all in the past 4 yrs. Wonderful layout with main floor family room offering a gas fireplace and walkout to a terrace, great for relaxing or entertaining.Formal dining and living rooms. Very spacious and move in ready. Upstairs along with the renovated bathroom, offers 3 good size bedrooms with large closets. The basement is finished with a rec room, 4th bedroom, laundry room and rough-in washroom. There is also direct access to the oversized 1.5 car garage from the basement. This home offers a fully fenced south facing backyard. Great for kids, pets and family gatherings. ** This is a linked property.** (id:61476)
363 Centre Street S
Oshawa, Ontario
Charming Oasis-Style 1.5-Storey Detached Home in the Heart of Oshawa! Located in a rapidly revitalizing neighborhood, this character-filled home offers 3+1 bedrooms and 2 bathrooms across 1,100+ sq ft of inviting living space. Thoughtfully upgraded with accessibility in mind, it features a convenient stair lift and wheelchair access throughout the property. Enjoy year-round relaxation in your private hot tub room your personal retreat awaits! Ideal for downsizers, investors, first-time buyers, builders, or anyone seeking accessible living. Fantastic location just steps to grocery stores, banks, shopping, parks, and public transit. Only minutes to Highway 401 and the future GO Train station, making commuting a breeze. Don't miss this amazing opportunity! (id:61476)
15 Somerset Street
Whitby, Ontario
OFFER ANYTIME. Beautiful detached Monarch-built home sits on a large, private corner lot in the highly desirable and quiet North Whitby community, 'The Meadows'. So much potential with the oversized lot featuring South and Westerly exposure and a copy wraparound front porch. Bright and sunny open-concept design boasting 9 ft ceilings and lots of windows, creating an abundance of sunshine throughout. Family room can use as an office rom or bedroom. Upgraded and well-maintained, this home features a roof that's only 8 years old, furnace and A/C just 2 years old, a newly installed fence (5 months), eavestroughs (4 months), and updated porch and post (6 months). Enjoy a fully renovated kitchen and bathrooms, with hardwood flooring throughout the home. The finished basement with 4 bedroom and kitchen rough-in, and 3 pc bath offer excellent potential for additional income. Walk to schools, park and walk in trails. Close to shopping highway and all amenities.EV charger in the garage.Possible to parcel the land to build an another home in the same lot. (id:61476)
602 Gibb Street
Oshawa, Ontario
Recently Renovated 3 Bedroom Plus 4 Bedroom Basement Apartment with Separate Entrance Home on a premium corner unit Bungalow, Very close to Oshawa Centre, Shopping Plaza, School, Minutes to Highway 401 for Sale. Basement apartment potential income or Extending Family Living. Property is very Close to Oshawa University Campus, Oshawa Transit. Backyard is very private, Wide and fully Fenced. (id:61476)
2 - 188 Angus Drive
Ajax, Ontario
Brand new, bright, and spacious end-unit townhome built by Golden Falcon Homes in an unbeatable location! This 2-bedroom plus den, 2-bathroom home offers a functional layout with luxury finishes throughout, including engineered hardwood floors, stainless steel appliances, an open-concept kitchen, an oak staircase, and smooth ceilings. The bedrooms are bright and spacious, and the versatile den is perfect for a home office, study area, or guest space. Enjoy exceptional outdoor living with a private balcony and a large rooftop terrace perfect for morning coffee, evening relaxation, or entertaining. Ideally located just steps from supermarkets, Costco, shopping centers, fitness amenities, the library, and the hospital. Only minutes to the GO Train, public transit, and Highway 401 for easy commuting. Low maintenance fees include waste removal, snow clearing, road maintenance, grass cutting, and landscaping of common areas. Don't miss this rare opportunity to own a modern, move-in ready townhome in a highly sought-after community! (id:61476)
1070 Belcourt Street
Pickering, Ontario
Welcome to everything you need in a townhouse and more! This stunning freehold home in Pickering has no maintenance fees and is fully upgraded from top to bottom with no inch spared. Bright and airy with large windows and abundant natural light, this home backs onto a serene greenspace offering exceptional privacy. Enjoy a custom-built kitchen featuring quartz counters, a stone backsplash, a pantry, a gas stove, and stainless steel appliances, complete with a cozy breakfast area. The inviting great room is perfect for relaxing or entertaining, and there's no carpet anywhere just beautiful flooring throughout. Good-sized bedrooms provide comfortable living space for the whole family. Located in a newer area, close to shopping, schools, highways, and all amenities. Truly move-in ready! (id:61476)
37 - 960 Glen Street N
Oshawa, Ontario
Top 8 Reasons Why You Should Buy This Beautiful Home! 1. Perfect for First-Time Buyers and Investors Move right in and enjoy a welcoming, updated space ideal whether you're starting your homeownership journey or looking for a great investment. 2. Spacious, Bright & Well-Maintained Featuring 2 large bedrooms and a rarely offered 2 bathrooms in a 2-bedroom unit plus a bright open-concept main floor with laminate flooring, pot lights, and upgraded bedroom closets. 3. Stunning Upgraded Kitchen The kitchen is thoughtfully designed with updated stainless steel appliances, modern cabinets, a stylish backsplash, and a bright window that fills the space with natural sunlight. 4. Private Outdoor Living Step out from your living room to a privately fenced backyard perfect for summer BBQs, relaxing evenings, and outdoor activities. 5. Bonus Finished Basement A cozy, finished basement complete with an additional 3-piece bathroom ideal as a hangout spot, play area, or home office. 6. Low Maintenance Fees Including Utilities Enjoy peace of mind with low monthly fees that include hydro and water keeping your living costs affordable and predictable. Enjoy The Condo's In-ground Pool And Park As Well. 7. Prime Location Walking distance to schools, parks, public transit, and just minutes to GO Transit, major highways, and shopping centers convenience at your doorstep! 8. Lots of Upgrades Upgrades includes, New Flooring- 2021, New Appliances- 2021/2022 , Washer-2025, A/C- 2019, Windows 2016, Furnace 2015. This Home Offers a perfect blend of style, comfort and functionality. Don't Miss out on this. (id:61476)
11 Fenwick Avenue
Clarington, Ontario
This detached raised bungalow is located in a highly desirable, family-oriented neighborhood with convenient access to a wide array of amenities. The open-concept layout features- three (3) bedrooms, two (2) full bathrooms, a single-car garage, a well-appointed living and dining area, a modern kitchen, energy-efficient LED lighting. The primary bedroom includes a semi-ensuite bathroom and direct access to a spacious deck that overlooks a generously sized, fully fenced backyard. A substantial driveway provides ample parking. Recent improvements include new laminate flooring throughout, a roof replacement, window replacements, and central air installation. This residence is presented in move-in ready condition. (id:61476)
6 Mapleglen Court
Whitby, Ontario
This executive home, on a quiet court, is the one you've been waiting for! From the moment you walk into 6 Mapleglen Crt, the central staircase and double height ceilings will enchant. Formal living rm centres around an electric fireplace and feature wall. Enter your dining room through French drs and enjoy meals with views of the pristine backyard & pool. Perfect for families, the kitchen connects entertaining spaces of the backyard and family room. Granite countertops, bar seating and a breakfast area. Holidays spent in the family rm w/ gas fireplace and vaulted ceilings. Retreat upstairs to 4 spacious bedrooms. The owners suite includes w/i closet and 5PC ensuite with soaker tub & w/i shower. The other 3 bedrooms share a large 5PC bath. Lower level includes an in-law suite with 2 bedrooms, living & updated kitchen. Main floor laundry room with sink, storage units and entrance to garage. Enjoy this backyard oasis with a heated salt water pool & hot tub. 3 car garage, 6 car driveway. (id:61476)



