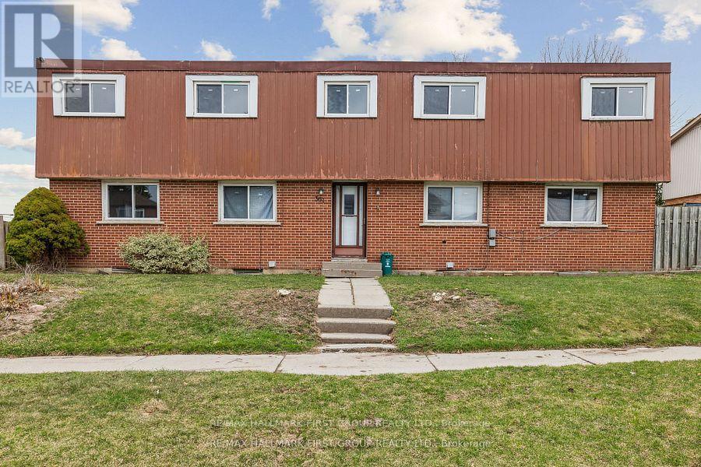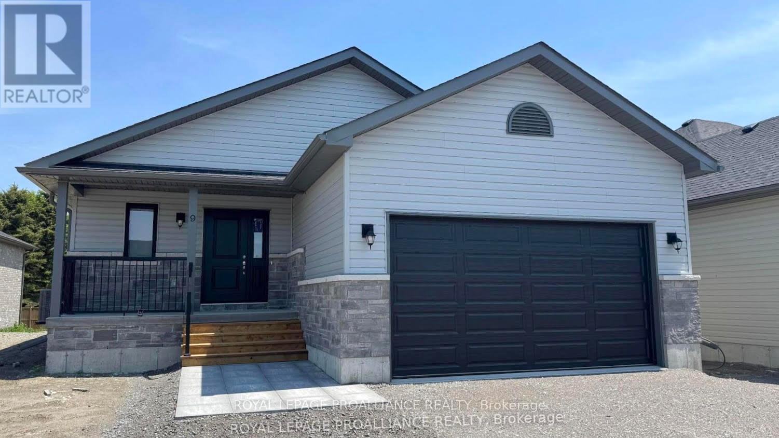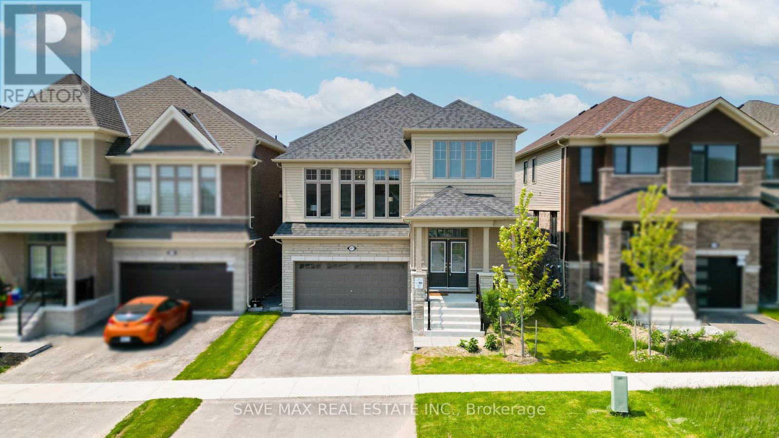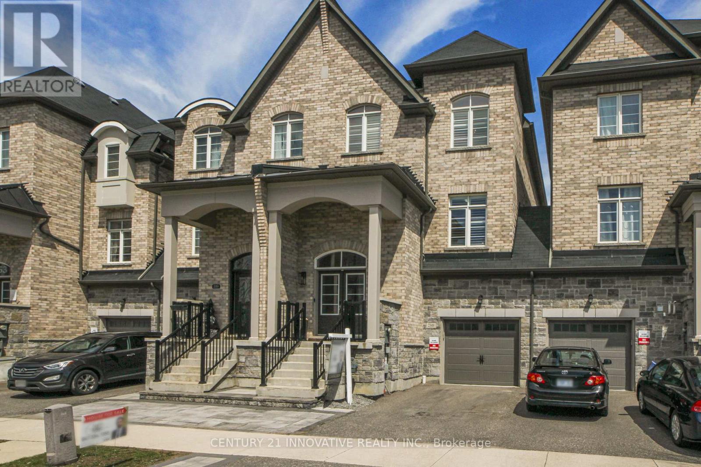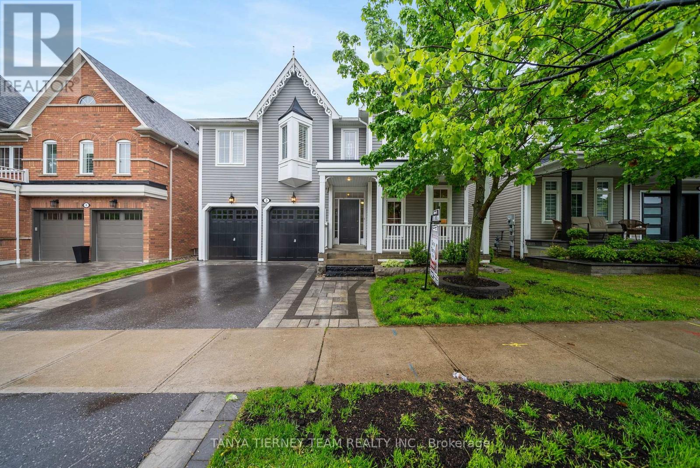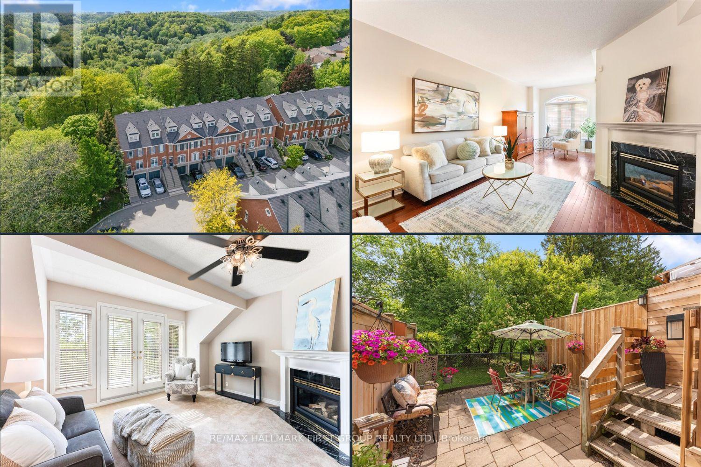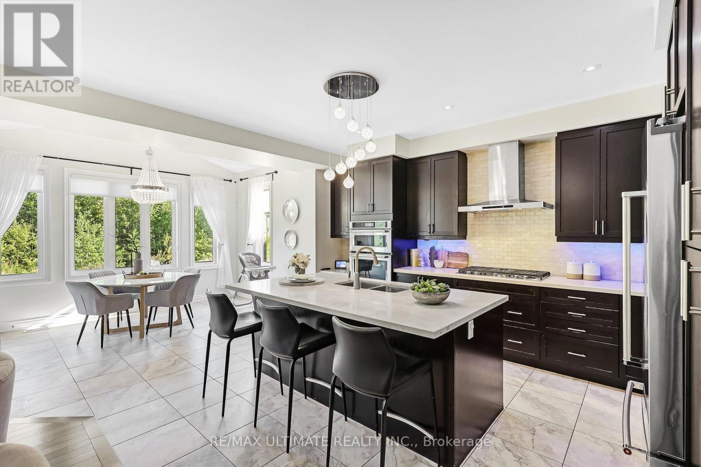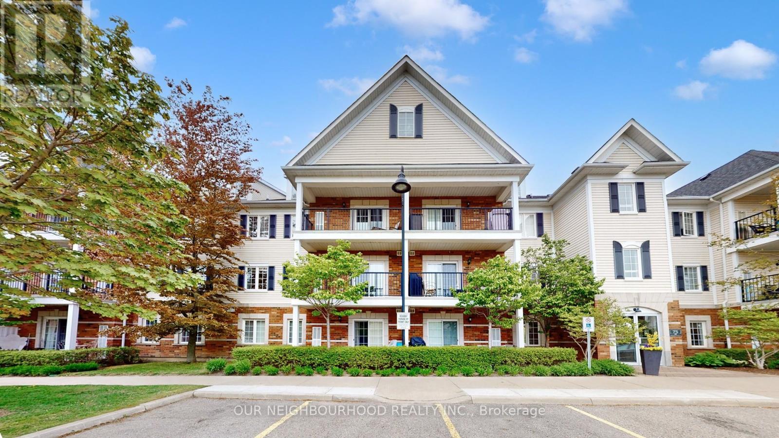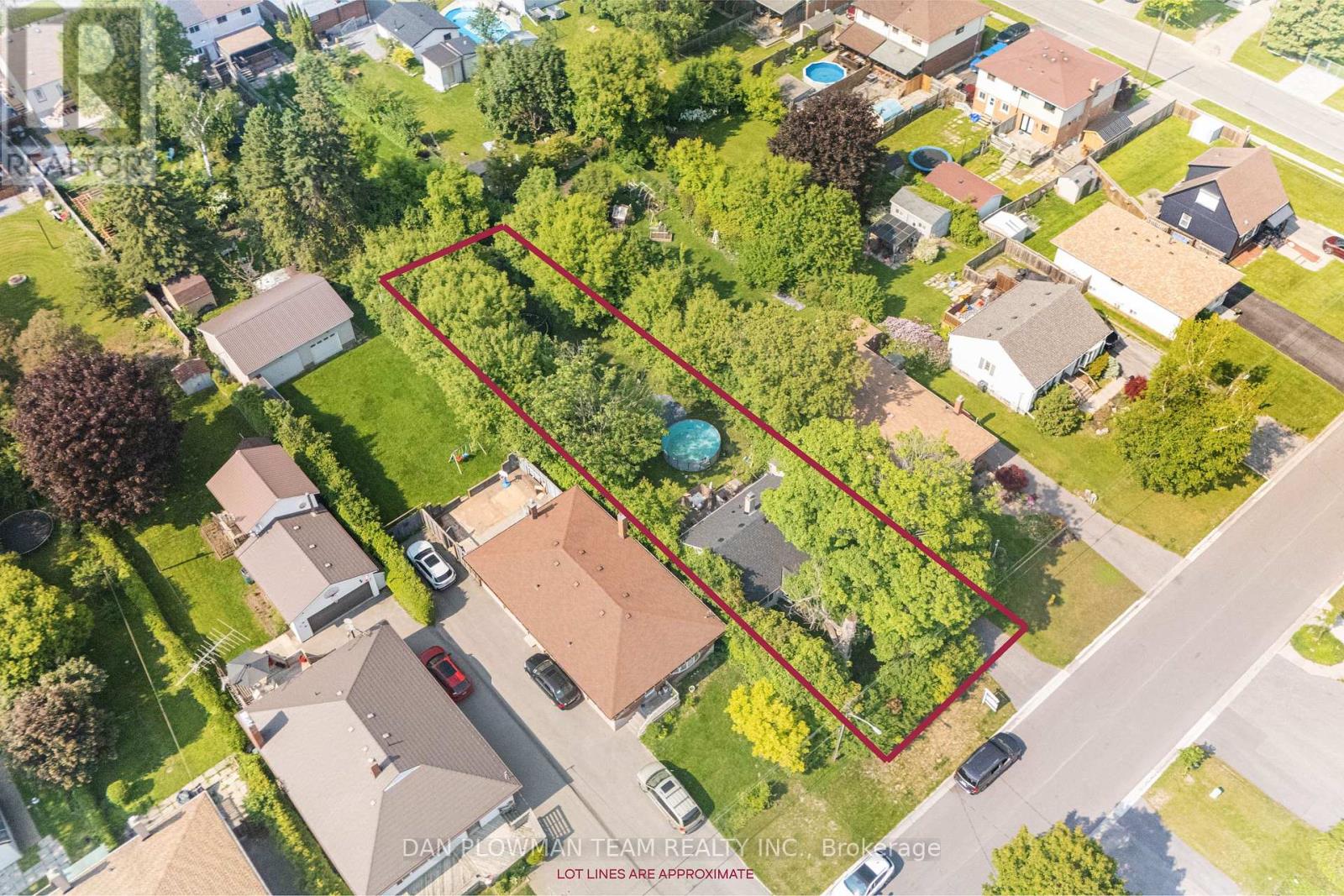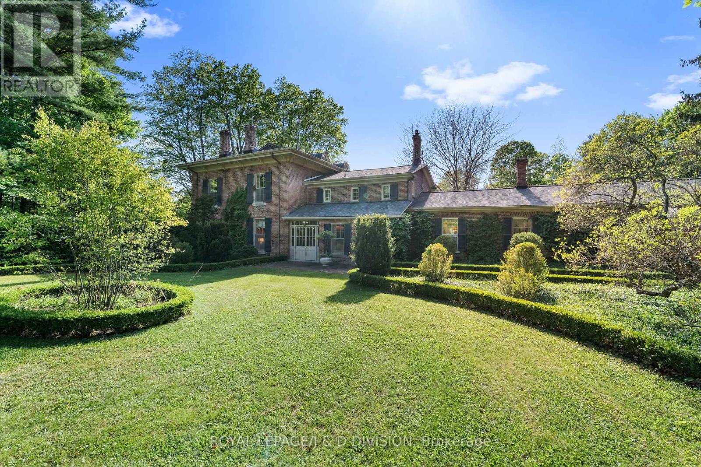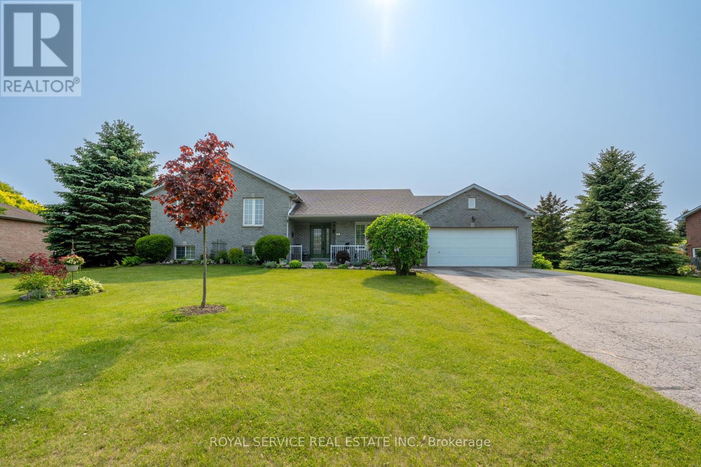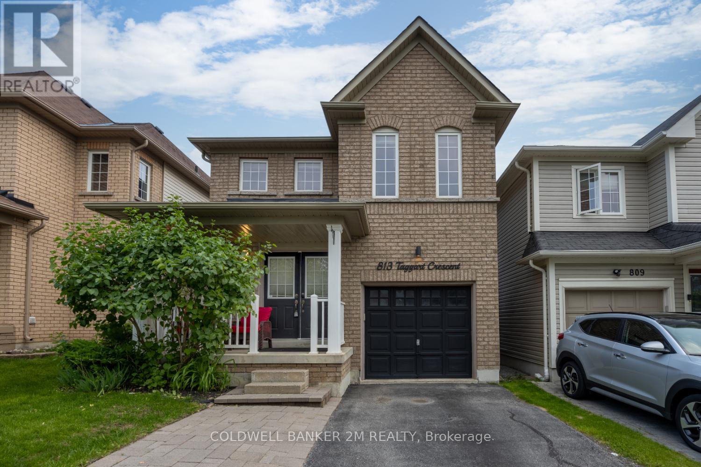361 Linden Street
Oshawa, Ontario
4 two storey townhomes 2-2 bedroom, 2-3 bedroom.$487,500 per unit. Individual yards and basements. Built 1965 (GEO warehouse). Roof resurfaced within the last 11 years, windows replaced 2024. The Seller will take back 50% of the purchase price. Vacant and ideal for a reno and rent. Show anytime. Same owner 29 years. The Seller has a waiting list of Tenants $2500 per unit. Will lease up for you. (id:61476)
9 Clayton John Avenue
Brighton, Ontario
This Gadwall model is a 1373 sq.ft 2 bedroom, 2 bath bungalow featuring high quality luxury vinyl plank flooring, custom kitchen with a peninsula and quartz counters, walkout to back deck, great room with vaulted ceiling with pot lights and gas fireplace, primary bedroom with tile and glass shower in ensuite and double closets. Economical forced air gas, central air, and an HRV for healthy living. Attached double car garage with inside entry and sodded yard plus 7 year Tarion New Home Warranty. Located within 5 mins from Presqu'ile Provincial Park and downtown Brighton, 10 mins or less to 401. January 2025 closing. (id:61476)
1077 Trailsview Avenue
Cobourg, Ontario
Welcome to 1077 Trailsview Avenue Oversized Lot, Endless Possibilities!Experience modern elegance in this nearly new 10-month-old detached home by Tribute Communities, nestled in the highly sought-after Cobourg Trails. Set on a rare 38 x 131 pool-sized lot, this 2,611 sq ft residence offers the perfect blend of space, sophistication, and lifestyle.Step inside to a bright, open-concept layout with 9 ceilings on the main floor, 8 ceilings on the second, and a dramatic double-height loft that fills the home with natural light. Enjoy 4 spacious bedrooms plus a main-floor denideal for a home office or playroom. The primary suite features a walk-in closet and spa-like 5-piece ensuite.The expansive backyard offers endless potentialbuild your dream pool, create a backyard oasis, or simply enjoy the extra green space for entertaining and family fun. Just 5 minutes to Hwy 401, 7 minutes to Cobourg Beach, and close to top-rated schools, shopping, parks, and downtown Cobourg. Commuter-friendly with a quick 30-minute drive to the Oshawa GO Station. Move-in ready, no renovations neededjust unpack and start living.Dont miss this rare opportunity to own a home on one of the largest lots in the neighbourhood! (id:61476)
2349 Usman Road
Pickering, Ontario
This is a rare opportunity being offered for the first time to own a stunning 4 Beds above grade + 1 Bed below grade, 5-bath semi-detached home in a highly sought-after community, just steps from Masjid Usman. West-facing and bathed in natural light, this beautifully upgraded home offers over 3,000 sq ft of refined living space, where you can enjoy both serene sunrises and picturesque sunsets. Designed with style and comfort in mind, it features natural oak stairs with matching railings, a spacious 9-ft ceiling family room centered around a cozy fireplace, and an upgraded elegant kitchen outfitted with upgraded maple cabinetry, granite countertops, a striking granite waterfall island, extended cabinets, and built-in high-end appliances. The primary bedroom impresses with a soaring 9-ft raised ceiling and a private ensuite. The fully finished basement offers a separate entrance, kitchen, bedroom, and bathroom ideal for rental income or extended family living. Perfectly situated just minutes from Hwy 401, Brock Rd, Pickering Town Centre, and numerous shops and amenities, this exceptional home is also within walking distance of schools, parks, and places of worship. A true gem with outstanding INCOME potential in a prime location dont miss your chance to call it yours! (id:61476)
3 Denbury Court
Whitby, Ontario
Tributes 'Virginia' model with 4+1 bedrooms, 5 baths & a fully finished basement! No detail has been overlooked from the manicured curb appeal with apron/stone driveway & landscaping ('23). Inviting foyer with soaring cathedral ceilings, extensive hardwood floors including staircase, crown moulding, upgraded trim & baseboards, pot lights, 9ft main floor smooth ceilings with extended door openings & more! Designed with entertaining in mind in the elegant formal dining room & living room with front garden views. Gourmet kitchen featuring ceramic floors, quartzite counters, backsplash, extended cabinets with under lighting, centre island & stainless steel appliances. The breakfast area with sliding glass walk-out to the backyard oasis with large deck & refreshing above ground saltwater pool, interlocking patio & gardens. Impressive family room with cozy gas fireplace surrounded with a custom built-in wall unit, bow window & backyard views. Upstairs offers an open concept den area & 4 generous bedrooms with new berber broadloom & great closet space. The primary retreat with his/hers walk-in closets & spa like 5pc ensuite. 2nd bedroom with 4pc ensuite. Room to grow in the fully finished basement with amazing above grade semi-walkout windows, 5th bedroom with 3pc semi ensuite, large rec room, bath rough-in & ample storage space. Situated in a highly sought after Brooklin community, steps to schools, parks, transits & downtown shops! (id:61476)
19 - 1330 Altona Road
Pickering, Ontario
**RAVINE LOT** Welcome to stunning Townhouse 19 at 1330 Altona Road, conveniently located in the exclusive Rougemount community and backing onto the beautiful Rouge Valley, a private ravine with no neighbours behind! This must see bright and spacious townhome offers 9-foot ceilings on the main level, hardwood floors, a gas fireplace, and a sun-filled eat-in kitchen with a walkout to your private patio and backyard oasis. The design features three generously sized bedrooms and three bathrooms, providing flexible space to suit your family's needs. The second floor includes two well-sized bedrooms with large closets and convenient laundry. The third-floor primary suite boasts a second gas fireplace, 4pc spa-like bath with large soaker tub and separate shower, garden doors to a private balcony, and breathtaking western views of the Rouge Valley ravine; could also be used as second family room or home office! A finished family room adds additional living space, above grade window, rough in for bathroom and includes direct access to the garage and plenty of storage space. (id:61476)
42 Donwoods Crescent
Whitby, Ontario
For the first time ever gracing the market let me introduce to you 42 Donwoods Cres! Where Luxury Meets Lifestyle, welcome to one of Whitbys most coveted & family-friendly neighborhoods. Be welcomed by a charming portico porch with a cozy seating area and stylish double-door entranceway. Inside, an airy open-concept living and dining area awaits, adorned with coffered ceilings, pot lights, and rich dark hardwood floors providing an elegant space ideal for entertaining.The heart of the home, the kitchen and family room, offers the ultimate setting for both culinary creativity and cozy conversation. The oversized kitchen is a chefs dream with stainless steel appliances, gas stove, sleek range hood, undermount lighting for an extra touch of ambiance, deep pot drawers & large pantry. Large island with double sink and bar seating. Convenient coffee/computer nook. The spacious family room is highlighted by a stunning floor-to-ceiling marble accent wall with an ultra-slim frame fireplace, delivering a sleek, modern aesthetic. Upstairs, the primary retreat offers a peaceful escape with a large walk-in closet, beautiful 5-piece ensuite featuring a soaker tub and separate glass shower giving a spa retreat right at home.Three additional generously sized bedrooms offer flexibility for children, guests, or home office setups, along with an additional open-concept loft /sitting area perfect as a lounge or easily converted into a fifth bedroom. Downstairs you can enjoy a professionally finished basement complete with full kitchen, 3-piece bathroom, bedroom area and walkout to fully fenced in backyard with optimal privacy and a walkout access. Basement is the perfect retreat for movie nights, entertaining, or in-law/nanny potential. Additional highlights include:Main floor laundry with garage access, cold room, Tesla charger. Minutes to top-rated schools, shopping, golf, dining, Thermea Spa and Hwy 407 . An exceptional neighborhood. Total home sq footage is approx 3800. (id:61476)
Un 209 - 75 Shipway Avenue
Clarington, Ontario
Lakeside living! 2 bedrooms, 2 parking spaces and 2nd floor views! Bright and open kitchen and living area with walkout to enclosed balcony. Primary bedroom off of 4 pc bath. 2nd bedroom, office space or den. Membership to the admirals walk clubhouse, where you'll be able to take advantage of the indoor pool, hot tub, sauna, gym, library, bar, movie theater and multiple hang out and lounge areas which are great for entertaining guests. Just steps to the marina and outstanding lakeview walking trails. Close to all amenities, 401 and 407. Come see all the beautiful town of Newcastle has to offer. (id:61476)
554 Veterans Road
Oshawa, Ontario
Endless Potential With This Bungalow In Oshawa's Farewell Community. Situated On A Deep 53x208 Ft Lot, This 2-Bedroom, 2-Bathroom Home Is Perfect For Those Looking To Make It Their Own.The Main Floor Offers A Functional Layout With Plenty Of Natural Light, While A Separate Entrance To The Basement Adds Flexibility For Future Use. Outside, The Large Backyard Provides Ample Space For Outdoor Living, Gardening, Or Expansion. With A Bit Of Vision And Effort, This Property Can Be Transformed Into Something Truly Special. Located On A Quiet Street, In An Established Neighbourhood Close To Parks, Schools, Shopping, And Major Highways, This Is A Rare Opportunity To Invest In A Great Location And Create A Home That Fits Your Lifestyle. (id:61476)
4558 County Rd 10
Port Hope, Ontario
Historic Elegance meets country Grandeur in Port Hope. Welcome to the iconic Durham House, a meticulously preserved historic treasure dating back to 1820 and crafted by the renowned Massey Family. Nestled amid Mature Tress on a sprawling storybook setting of 18 acres, this 5300 sq ft residence is a rare opportunity to own a piece of Canadian heritage. Step inside to discover elegant, stately principal rooms infused with the grace of a bygone era, rich period details, soaring ceilings, and timeless charm echo though the living room, formal dining room and library each offering a window into the estates grand past. The expansive kitchen is a chefs dream boasting an oversized island with a comfortable sitting and eating area. With 4 generous bedrooms the home also offers the exciting potential to create a luxurious new principal suite with spa bathroom. The sunroom flooded with natural light offers breathtaking views of the formal gardens and oversized pool, invoking the glamour of Gatsby era garden parties. Beyond the main residence a reclaimed barn has been thoughtfully transformed into separate living quarters ideal as a guest house, private studio or rental opportunity. Outdoors, expansive sweeping lawns descend to a serene 7-acre river fed pond complete with a dock and boat house perfect for reading, napping or simply soaking in the peaceful sounds of nature. Whether you're seeking a historic family home, a countryside retreat or an entertainer's dream this one-of-a-kind estate wont disappoint. Don't miss your chance to become this unique properties next custodian. (id:61476)
8 Theresa Street
Cobourg, Ontario
Nestled in an exclusive enclave of executive homes just north of Cobourg, this beautifully cared-for property offers the perfect blend of privacy and convenience. Located within the scenic rolling hills and tucked just off Dale Road, the neighbourhood provides a peaceful retreat with quick access to all of Cobourg's amenities including schools, the hospital, shopping, and Highway 401. Enjoy the tranquility of country-style living without sacrificing urban convenience - an ideal setting for those who value both community and privacy. The home features an open-concept main floor, ideal for both everyday living and entertaining. The spacious kitchen flows seamlessly into the dining and living areas, creating a warm, inviting atmosphere. Enjoy the convenience of interior access to the double-car garage and walkouts to the large, beautifully landscaped backyard. Just a few steps up, you'll find three generously sized bedrooms, including the primary bedroom complete with a 4-piece ensuite and a large walk-in closet. A few steps down leads to a bright and airy family room with above-grade windows, a 2-piece bath, laundry area, and access to a sizeable storage space. Outside, the property truly shines. The large back and side yards are bordered by mature trees and lush gardens, offering both privacy and natural beauty. Whether you're hosting guests, relaxing with family, or considering future additions such as a pool or extra garage, this expansive lot offers endless possibilities. (id:61476)
813 Taggart Crescent
Oshawa, Ontario
Spacious 4-Bedroom Home in Pinecrest! Enjoy hardwood flooring throughout the main level, living room and eat-in dining area, plus separate family room, large kitchen with centre island and walkout to the deck and fenced yard! Upstairs offers 4 generous sized bedrooms, including a large primary bedroom with a walk-in closet and 3-piece ensuite with soaker tub! Convenient main floor laundry with access to the garage. Situated on a peaceful, family-friendly street, enjoy the convenience of being within walking distance to schools, shops, and parks the perfect location to call home! The unfinished basement features a bathroom rough in and 2 oversized windows plus an extra basement sized window. Brand New Shingles! Move in and enjoy this beautiful home this summer! (id:61476)


