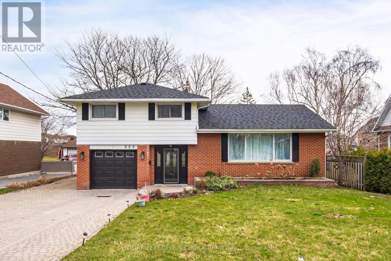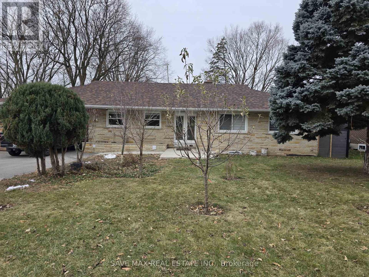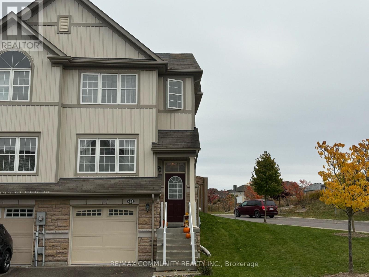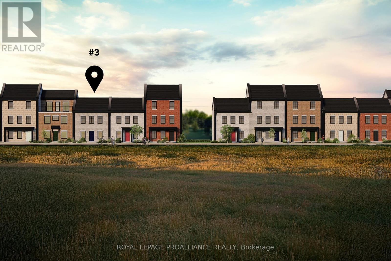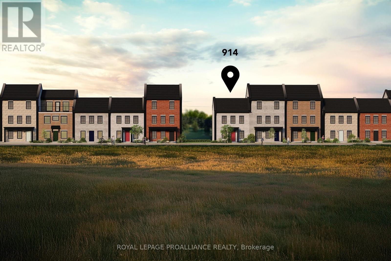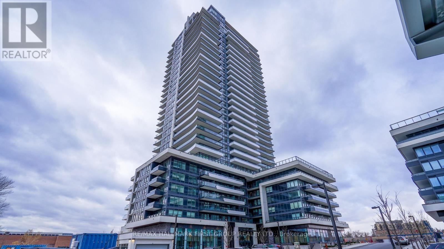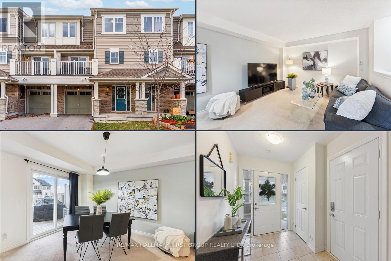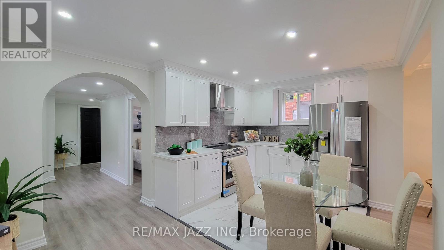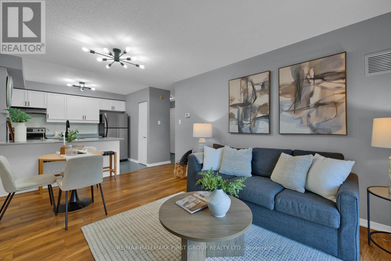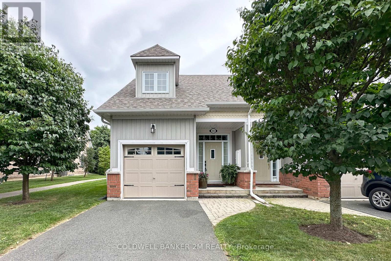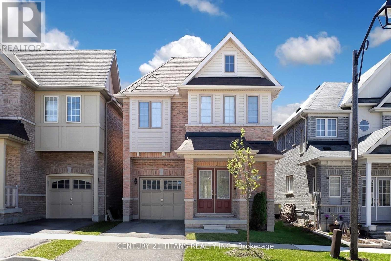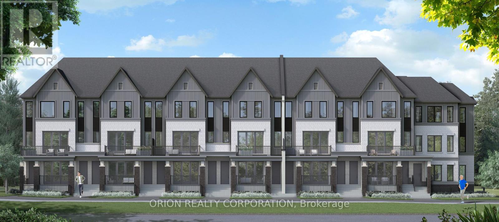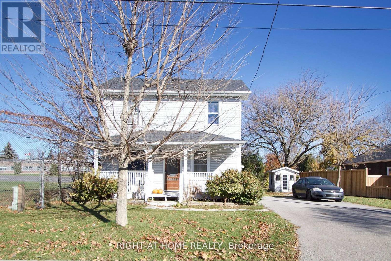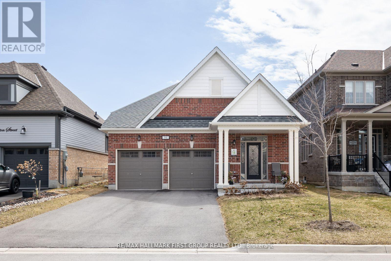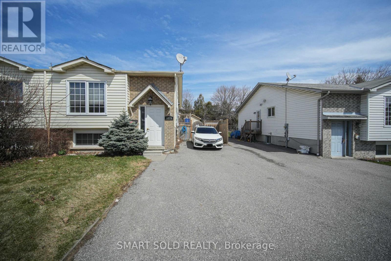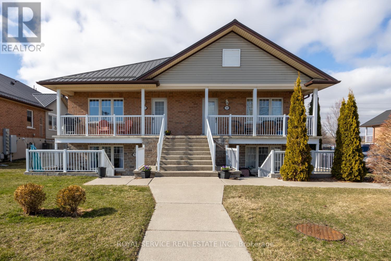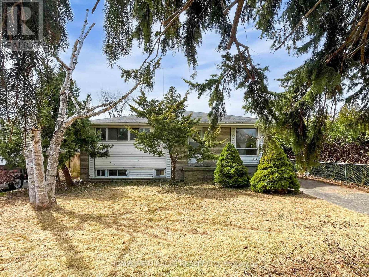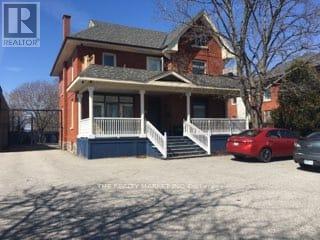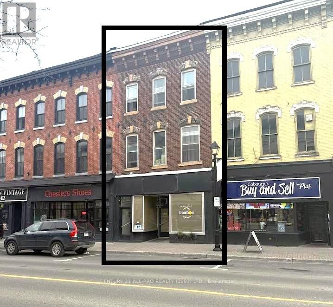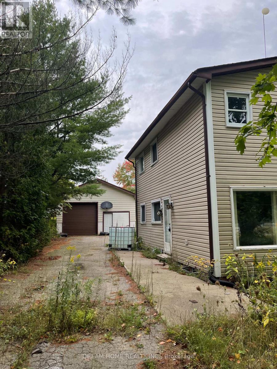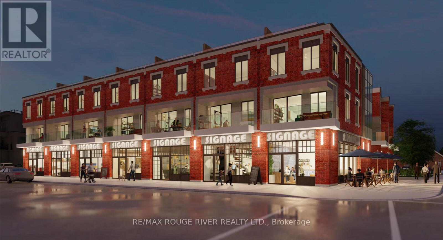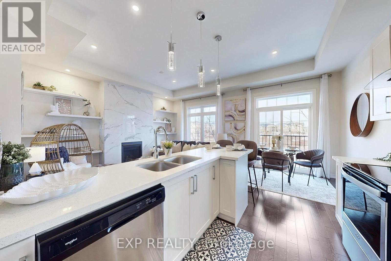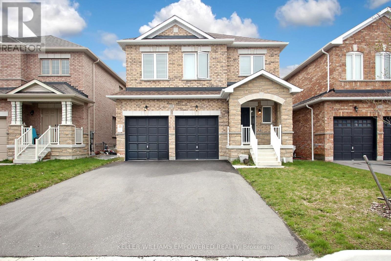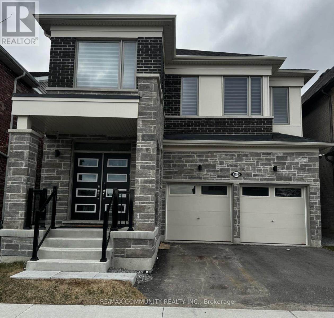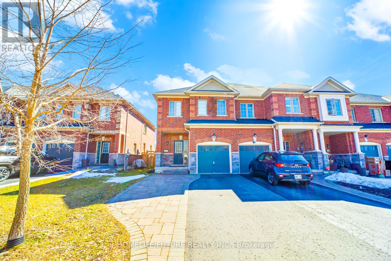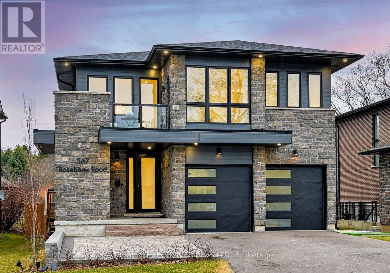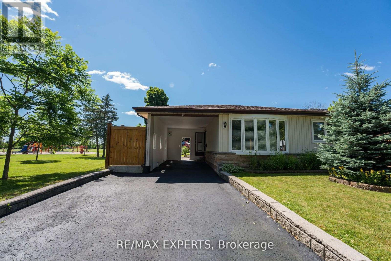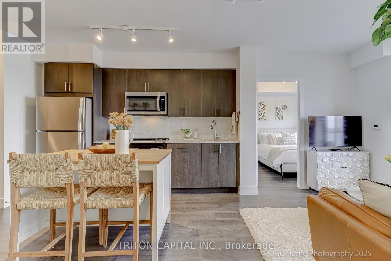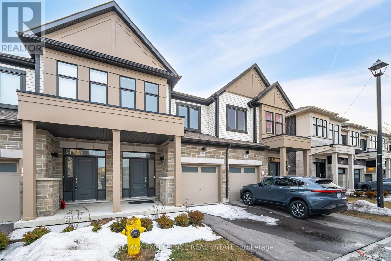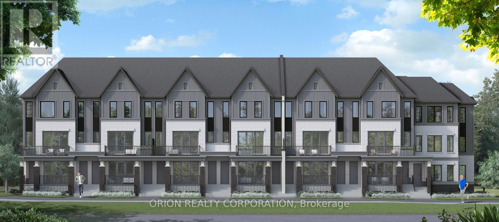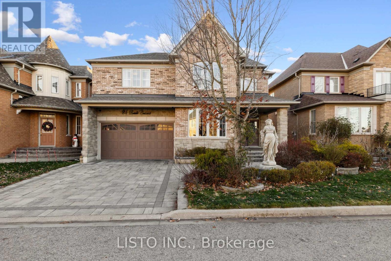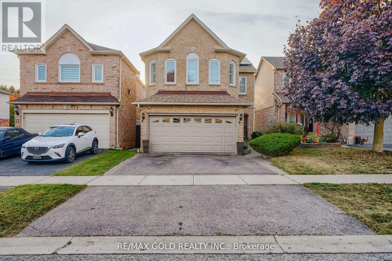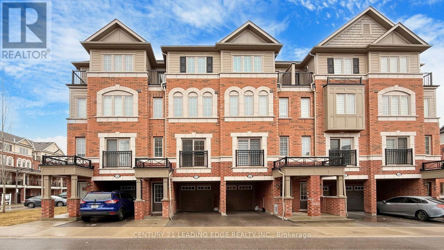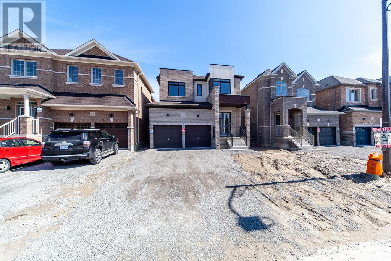229 Liberty Street N
Clarington, Ontario
Beautiful Detached with extra deep lot. Over 2800 Sft Living area including Finished basement and Solarium.Opportunity for - sell off rear 25 ft to neighbor to create new lot. Totally renovated 3 bdrm side split with solarium addition that has full basement and walkout. Easy to convert for a in law suite. New kitchen with extra large center island. Updated bathrooms, walkout from solarium to new large deck, oversized interlocking driveway/ walkway - 6 car parking!! 3Km from Hwy 401, 5 Min to Port Darlington Park and Beach, Walk to School, @ min drive to Bowmanville Downtown, Walmart, Cineplex, Shopping and Restaurants and Hospital.Step to Transit and GO. Excellent Neighborhood. (id:61476)
984 Mohawk Street
Oshawa, Ontario
LEGAL BASEMENT APARTMENT Great opportunity to own a renovated bungalow in N.E Oshawa. Primary bed with ensuite and his/her closets. Upgraded kitchen with S.S. appliances and granite counter-top. Backyard boasts of a new wooden deck to enjoy with garden shed. Rolling blinds on the main level. Close to all amenities, grocery, schools, transit and highways. Tenants willing to stay or move out (id:61476)
56 Farmstead Drive
Clarington, Ontario
Corner unit in great area of Bowmanville, perfect home for new home buyers, investors or downsizers. Great Layout with bedroom in basement with door entry to garage, great for home office also. Very spacious and well thought out floor plan. Close to all amenities, and 401 great for commuters. (id:61476)
2955d Seabreeze Road
Ajax, Ontario
* Stunning Brand New Custom Built Home In South Ajax ** 10 Min Walk to Paradise Beach ** 4+2 Bedrooms 5 Bathrooms* 3724 Sq. Ft. + 1500 Sq Ft Basement * 10 Ft Ceilings and Crown Moulding on Main * Eng. Hardwood on Main & Second * Quartz Counters in Kitchen & Bathroom * Coffered Ceiling in Dining * 2 Gas Fireplaces * Glass Staircase * Separate Entrance to Finished Walk-Up Basement with Rec Rm, 2 Bedrooms and 3 pc Bath * Every Bedroom with a Bathroom * 3 Bathrooms on Second Floor * Modern Classic Finishes * Coffered Ceilings in Dining & Foyer * Primary Bedroom With His/Hers Closets With Organizers, & 7 Pc Ensuite * 4 Car Driveway With No Sidewalk * Rec Room In Basement With 2 Additional Bedrooms * Close to Waterfront, Parks, Trail, Schools, Shops, Restaurants, HWY 401 and more * (id:61476)
301 - 164 Cemetery Road
Uxbridge, Ontario
Welcome to this bright and spacious 1-bedroom, 1-bathroom condo located on the third floor of an exclusive low-rise building with only 12 units. Offering approximately 750 sq ft of well-designed living space, this unit is filled with natural light thanks to large windows throughout. The open-concept layout makes entertaining a breeze, while the generous bedroom provides a peaceful retreat. Conveniently includes one parking spot and a locker for extra storage. Situated in a prime location close to shops, transit, and all amenities, this is a rare opportunity to own in a quiet, well-maintained building that offers both charm and privacy. Ideal for first-time buyers, downsizers, or investors! (id:61476)
3 Kerr Street
Cobourg, Ontario
This thoughtfully designed, [to-be-built] brick townhome by New Amherst Homes offers 795 sq ft of comfortable living space, featuring 1 bedroom and 1 bathroom. The home showcases modern finishes, including 9' smooth ceilings throughout and durable vinyl plank flooring. Convenience meets functionality with a garden/utility storage shed, two parking spaces, and a sodded yard for outdoor enjoyment. The front of the home will have a paving stone walkway and a garden bed, while the back entrance features minimal stairs for easy access. Looking for more living space? There's an option to finish the lower level, at an additional cost, which would add a rec room, an additional bedroom, and a 3-piece bath. With closings set for Summer 2026. Exterior colours are preselected for a cohesive neighbourhood aesthetic. (id:61476)
912 Kerr Street
Cobourg, Ontario
This thoughtfully designed, [to-be-built] brick townhome by New Amherst Homes offers 1,222 sq ft of comfortable and stylish living space, featuring 2 bedrooms and 2 bathrooms across the main level and fully finished lower level. The home showcases contemporary finishes, including 9-ft smooth ceilings throughout and sleek vinyl plank flooring. Convenience meets functionality with a detached single car garage and additional driveway parking. The front of the home features a covered stoop, paving stone walkway and a garden bed, while the back entrance has minimal stairs for easy access. With closings set for late 2025, don't miss the chance to own one of these exclusive townhomes in an amazing neighbourhood with parks and urban amenities just minutes away. Exterior colours are preselected for a cohesive neighbourhood aesthetic. (id:61476)
616 Greenhill Avenue
Oshawa, Ontario
Spectacular Spacious Bright 4 Br 4Bath with 50.09 feet lot,9 feet ceiling on the main floor, living/dining combined, Modern Kitchen with granite countertop, Huge Master bedroom size with His and Her closet, very nice bedrooms size, many pot lights, interlock in front and backyards, very nice backyard, hot water tank owned, nice neighborhood and close to school, plaza, Hway, don't miss this house. (id:61476)
1812 - 1455 Celebration Drive
Pickering, Ontario
Welcome to Universal City 2 by Chestnut Hill Developments - the best deal you've been waiting for! This bright and spacious 1+den unit comes with 1 underground parking spot and is one of the larger models in the building, offering 660 sq ft of well-designed living space. Enjoy east-facing views that flood the unit with natural light, and take advantage of the included underground parking- a rare find at this price point. The open-concept layout features a versatile den, perfect for a home office or guest space. Residents enjoy luxury amenities like a 24/7 concierge, full gym, outdoor pool, guest suites, games room, and more. Located just steps from Pickering GO, shops, restaurants, and all urban conveniences. This is modern condo living at its best! (id:61476)
33 Nearco Crescent
Oshawa, Ontario
Offers Anytime! Don't miss your chance to own this freehold townhome with no maintenance fees in a highly sought-after location! This bright and well maintained two-bedroom home is move-in ready. Step onto the charming covered front porch and into a spacious foyer with direct garage access, perfect for parking and extra storage. The open-concept living and dining space is warm and welcoming, leading out to a sun-filled south facing balcony, ideal for your morning coffee, BBQs, or simply relaxing outdoors. The updated kitchen features stainless steel appliances and a stone backsplash. Upstairs, the primary bedroom offers a large double closet and a view of the front yard, while the second bedroom is versatile enough for guests, a home office, or both. Perfect for first-time buyers, investors, or anyone looking to enjoy low-maintenance living in a vibrant, convenient community. Just steps to Costco, grocery stores, restaurants, shopping, transit, and parks & trails. Quick access to Durham College, Ontario Tech University, and major highways (407, 412, 401). This is the opportunity you've been waiting for - make it yours today! (id:61476)
7 Maple Street
Oshawa, Ontario
Welcome to 7 Maple Street! This detached 2-storey home was completely renovated in 2022 including kitchen, countertops, appliances, flooring, washrooms, and pot lights. Close to all amenities including transit, restaurants, and downtown. Currently rented for $3,500 per month. Can be used as a single family home or investment. Photos are prior to tenancy. (id:61476)
109 - 120 Aspen Springs Drive
Clarington, Ontario
Step Into This Charming And Freshly Repainted Main-Floor Condo In The Coveted Aspen Springs Neighborhood Of Bowmanville! Enjoy The Ease And Accessibility Of Ground-Level Living, Perfect For Those Who Value Convenience And A Seamless Flow Between Indoor And Outdoor Spaces. This Bright And Airy 2-Bedroom, 1-Bathroom Unit Is Thoughtfully Designed With Soaring 9' Ceilings, Gleaming Engineered Hardwood, Stylish Ceramic Floors, And Sleek California Shutters.The Open-Concept Kitchen Boasts A Chic Breakfast Bar, A Double Sink, And Stainless Steel Appliances, Making It A Delightful Space For Cooking And Entertaining. Reverse Osmosis Water Filter System Installed In Kitchen.The Primary Bedroom Offers A Generous Double Closet. Step Out From The Living Room Onto Your Private Terrace, Where You Can Enjoy Tranquil Views Of The Courtyard And Parkette Ideal For Morning Coffee Or Relaxing Evenings. This Unit Offers Easy Entry To Your Designated Parking Spot Right Outside The Entrance. Plus, Theres Ample Visitor Parking For Your Guests. Residents Benefit From Fantastic Amenities, Including Party Room And Fitness Room. **EXTRAS** Conveniently Located Near Schools, Shopping, Dining, With Seamless Access To The 401& The Upcoming Go Station.This Main-Floor Gem Is Perfect For Those Seeking Comfort, Style Accessibility! (id:61476)
406 - 300 D'arcy Street
Cobourg, Ontario
Welcome to Unit 406 in the highly sought-after Dunbar Gardens! This bright and well-maintained end-unit townhouse condo offers 2 bedrooms, 4 bathrooms, and a thoughtfully designed layout in the heart of historic Cobourg. The spacious, open-concept great room features a walkout to a south-facing covered patio, perfect for enjoying natural light year-round. A cozy, finished basement provides additional living space, while the primary suite boasts a 3-piece ensuite, a walk-in closet, and a charming Juliet balcony. Convenient garage entry adds to the home's practicality. Ideally located within walking distance of schools, downtown, the beach, the boardwalk, & a variety of amenities, this home offers the perfect blend of comfort and convenience. Experience carefree condo living at an exceptional value! (id:61476)
11 Hornett Way
Ajax, Ontario
Welcome to this remarkable 4-bedroom property in prime Ajax residence at Audley/ Rossland. This beautiful 4 bedroom boasts over 2,000 Sq. Ft. of contemporary open-concept living, And W/O To Backyard, lots of large windows filled with sunlight and a breakfast bar, stainless steel appliances w/ 2nd floor laundry. Basement has 3-piece bathroom rough in. Walking distance to Viola Desmond Public School, 3 Mins drive to Costco, Walmart, Home Depot, Canadian Tire, Hwy 401/ 412/ 407 makes this dream home a reality. (id:61476)
403 - 521 Rossland Road W
Ajax, Ontario
Welcome to Marshall Homes' newest urban stacked townhome community in the heart of Ajax! This prime location offers the perfect blend of modern living and convenience. With only 81 exclusive units, this beautifully designed 2-bedroom, 1.5-bathroom home boasts 9-foot ceilings, a spacious great room, and a private patio ideal for relaxing or entertaining. The gourmet kitchen is thoughtfully designed with premium finishes, while the luxury bathrooms provide a spa-like retreat. Enjoy the ease of in-suite laundry, 1 designated parking space, and low-maintenance fees under $200. Nestled in a highly sought-after neighborhood, you'll have easy access to top amenities, shopping, dining, and transit. Experience the quality craftsmanship and attention to detail that Marshall Homes is known This is urban living at its finest! occupancy expected June 2026! Taxes are not yet assessed (id:61476)
204 - 521 Rossland Road W
Ajax, Ontario
Welcome to Marshall Homes' newest urban stacked townhome community in the heart of Ajax! This prime location offers the perfect blend of modern living and convenience. With only 81 exclusive units, this beautifully designed 2-bedroom, 1.5-bathroom home boasts 9-foot ceilings, a spacious great room, and a private patio-ideal for relaxing or entertaining. The gourmet kitchen is thoughtfully designed with premium finishes, while the luxury bathrooms provide aspa-like retreat. Enjoy the ease of in-suite laundry, 1 designated parking space, and low maintenance fees under $200. Nestled in a highly sought-after neighborhood, you'll have easy access to top amenities, shopping, dining, and transit. Experience the quality craftsmanship and attention to detail that Marshall Homes is known for-this is urban living at its finest! occupancy expected June 2026. Taxes have not been assessed. (id:61476)
53 Duke Street
Clarington, Ontario
Spacious 4-Bedroom, 2-Bathroom Home Situated on a Prime 66 Ft x 96 Ft Lot in Bowmanville. All Essential Studies and Assessments Have Been Completed, Including: An Archaeological Study, Environmental Assessment, Zoning Variance for Severance, and Conceptual Plans for 6 Residential Units. Topographical and Boundary Surveys Have Also Been Completed. Vendor Financing Available. (id:61476)
53 Duke Street
Clarington, Ontario
Spacious 4-Bedroom, 2-Bathroom Home On A Generous 66 Ft X 96 Ft Lot In Bowmanville. This Charming Property Offers Plenty Of Space For Families, Featuring A Bright And Inviting Layout. Well-Maintained And Move-In Ready, Its An Excellent Opportunity For First-Time Buyers Or Those Looking For A Comfortable Home In A Desirable Neighborhood. Vendor Financing Available! (id:61476)
4 Hayfield Avenue
Uxbridge, Ontario
Step into this bright and airy 4-bedroom gem, filled with natural light and designed for comfortable living. The fantastic layout includes a convenient main floor laundry room and spacious living areas perfect for both relaxing and entertaining. Enjoy the outdoors in the expansive backyard, complete with a beautiful tumbled stone interlocking patio and a gas hook-up for your BBQ perfect for summer gatherings. Located in an amazing neighbourhood, just steps away from great schools and parks. Don't miss your chance to call this place home. (id:61476)
94 Southampton Street
Scugog, Ontario
Welcome to 94 Southampton Street, nestled in the charming Enclaves of Cawkers Creek! This exquisite raised-bungalow (Mayfield model) is just a short stroll from historic downtown Port Perry, where you'll find a wealth of local amenities. Step inside to discover a low-maintenance home with expansive 9ft ceilings throughout the main floor, creating an open and airy atmosphere. The spacious primary bedroom boasts a walk-in closet and a luxurious 5-piece en-suite, offering the perfect retreat. The modern kitchen is a chef's dream, featuring elegant finishes and an open-concept layout that flows seamlessly into the great room and breakfast area, bathed in natural light. A convenient main-floor laundry adds to the ease of living. The 18x20' garage with a high ceiling provides ample space for storage or your vehicles. The beautifully finished basement offers a world of possibilities - ideal for large families, guest rooms, in-law suite, library, gym, or a home office. Outside, you're just minutes from local shopping, restaurants, the waterfront park, marina, schools, hospital, library, and community centers. Enjoy the perfect blend of small-town charm with the convenience of being only 15 minutes from the 407. Don't miss your chance to make this beautiful home your own and start the next chapter of your life! (id:61476)
1179 Simcoe Street S
Oshawa, Ontario
Legal Duplex, Currently Both Tenanted. Great Investment Opportunity! Tenants Can stay. 24 Hours Notice Prior To Any Showing, Prime Location! Walking Distance To Parks, Schools, And Shopping! Minutes To 401& 407! Buyer Agents Verify All Measurements. (id:61476)
301 - 235 Ruttan Terrace
Cobourg, Ontario
This impeccably maintained upper condominium unit offers the perfect blend of convenience and comfort in one of the area's most sought-after neighborhoods. Bathed in natural light thanks to its desirable southern exposure, this thoughtfully designed unit welcomes you with beautiful laminate flooring throughout and ceramic tile in the entrance and bathroom.The efficient galley kitchen provides everything you need while maximizing space. The spacious primary bedroom features a walk-in closet for ample storage. The versatile second bedroom is ideally positioned to serve as a dedicated office or formal dining room, depending on your lifestyle needs.Located just minutes from downtown, this home offers exceptional convenience with nearby bus routes. Enjoy all the benefits of condominium living. This meticulously cared-for property represents a rare opportunity to secure your place in a vibrant, connected community. (id:61476)
912 Reytan Boulevard
Pickering, Ontario
Welcome to 912 Reytan Blvd., a diamond in the rough located in a highly coveted and mature neighborhood of Pickering (Bay Ridges). This spacious property features a main floor with 3 bedrooms and 1 bathroom, boasting a bright living room that walks out to a generous deck overlooking a beautiful backyard-ideal for outdoor gatherings. The lower level offers a separate entrance, comprising 2 additional bedrooms and another bathroom, perfect for an in-law suite or rental potential (Buyer to confirm the legality). While this home requires some work, it's a fantastic opportunity for a contractor or investor with vision to revive its charm. Conveniently situated just minutes from Highway 401, grocery stores, schools, Pickering Mall, and scenic Waterfront Trails, you'll enjoy easy access to all amenities. Plus, with the Go Station within walking distance, you can reach downtown Toronto in approximately 30 minutes. Don't miss your chance to restore this gem in a sought-after community! (id:61476)
370 Simcoe Street S
Oshawa, Ontario
Rare opportunity to own a fully renovated home with 3 self contained units in downtown Oshawa. This stunning Century Home has been updated throughout with new hardwood flrs, new roof, 5 baths, 3 kitchens, and modern systemsideal for multi-family living, biz use, or as a high-potential Income Property. Zoned PSCA, this property supports a wide range of multi-residential and commercial/industrial uses including but not limited to automotive, educational, medical and retail. Currently tenanted with 3 income streams generating approx. $7,500/mo (tenants can stay or vacate by summer). Grandfathered-in neon sign included and may be digitizedgreat visibility on one of Oshawas busiest streets! 10-car prkg onsite. Located steps from transitGO Bus & Pulse at the doorand minutes to the new GO Station, Hwy 401 & 407, Ontario Tech U, Durham College, and 2 Costco locations. Surrounded by new development and downtown renewal, offering huge upside. Property is financed residential by current owner with possibility of a low rate assumption by qualified buyer. VTB available. Builders and developers are encouraged to entertain land assemblies with neighbours who may be open to selling. Otherwise, perfect for investors looking to make an office on the main floor and residential above while holding for higher development values. This could be the anchor property in your portfolio! Don't miss the chance to potentially buy into future leverage! Live, work, or invest in this highly visible, turn-key property in the heart of Oshawas growth corridor. A rare find that combines history, flexibility, and income potential. (id:61476)
320 Central Park Blvd. N Boulevard N
Oshawa, Ontario
Beautiful Large Bungalow Nestled In A Desired And Mature Neighbourhood. Great For A Family Or Investor! No Staging Needed, This House Shows For Itself! Single Car Attached Garage With Workshop, Long Double Car Driveway With No Sidewalk. Well Designed And Solid Built Home With Upgraded Modern Windows And Hardwood Floors. Main Floor Features Maple Cupboard Kitchen With Pantry And Spacious Livingroom With Pot lights. Large Bright Eat-in Kitchen With S/S Appliances And Lots Of Storage, Excellent For Family Gatherings. Three Spacious Bedrooms And Washer/Dryer On Main Floor With A 4pc Washroom. Large Patio Deck In Backyard With Shed And Mature Trees. Basement Has Access From Main Floor And A Separate Entrance. Perfect For In Law Suite Or Rental Apartment. Basement Features Upgraded Large Windows, One Large Bedroom, 3pc Washroom, Storage Room, Laundry With Washer/Dryer, Fireplace In Large Living Area And Spacious Upgraded Kitchen With a Pantry And Cold Room. Walking Distance To Schools, Costco, Restaurants, Grocery Stores And Close To Hospital. Features 2 Kitchens, 2 Washer & Dryers, Separate Entrance, Garage Opener, Workshop. A Great Chance To Own A Solid Built Detached Home In This Desirable Neighborhood. (id:61476)
39 King Street W
Cobourg, Ontario
Sought After Freehold, Mixed-Use Comm/Res 3FL Apt. Bldg. in Prime Downtown Location. TURNKEY INCOME. Commercial Unit Main Floor JUST LEASED for 3 YR Term + 3 Tenanted Residential Income Apts. Mn Fl was owner operated Salon for 22 Years and now just Rented to a vibrant Retail Tenant. Buy it and enjoy the benefits of this Turnkey Space. Historic Character + Well-Updated Building. 3 Res Apts. Tenanted on 2nd & 3rd FL w/Sep. Front Door entrance. Overlooks boutique tourist & shopping district. Main Floor Commercial has Beautiful big Storefront Display Windows Treatment room, formerly had hair stations (plumbing capped for new retail Tenant ) plus a large merch & reception area. 4 Entrances. Basement & Main Floor both have Walkouts to 3 parking spots in back. Great for Shipping/receiving. Public Parking behind, Steps to the Marina, Yacht Club, Beach, Park, Esplanade & Boardwalk. Adjacent to gorgeous Victoria Hall, Art Gallery & Concert Hall. Large Banner signage area in front & back. Plenty of natural light, high ceilings, laminate & tile flooring. Basement used for office, laundry hookups, 2pce Bath, Storage. Invest for Success in coveted Prime location near Victoria Hall. VIA 1Blk ~ 100km to Toronto **EXTRAS** Newer membrane roof, 3 Parking Spots. Potential for patio. Salon washing stations Plumbed in but capped. Brick building w/ character in great condition. Tenant leases for review with offer in place. Ask for Income & Expenses worksheet (id:61476)
4910 Hwy 47
Uxbridge, Ontario
Don't miss this opportunity! A beautifully renovated house on a spacious 62ft x 217ft lot awaits you. Featuring 4 bedrooms, a brand new roof, and a modern kitchen, new basement. this home is perfect for families. The large garage can also double as a workshop, providing ample space for your projects. Conveniently located close to Stouffville, Uxbridge, the 407/404 highways, supermarkets, and more, this property offers both comfort and accessibility. (id:61476)
69 Peter Street
Port Hope, Ontario
Discover the ultimate residential/commercial opportunity with this charming 3-bedroom century home on a spacious, commercially zoned property in vibrant Port Hope. Perfectly suited for the live/work dynamic, this 1450 sq/ft residence offers immediate move-in potential or rental income with commercial zoning. The property is zoned Com2 which accommodates a wide range of uses such as automotive, retail, and professional offices. Located with high visibility and easy access to Highway 401, this prime location is ideal for your entrepreneurial dreams. Seize this unique chance to live where you work and thrive in a community full of potential! (id:61476)
7 - 9 Albert Street
Cobourg, Ontario
Introducing Beach Walk Flats, an unprecedented development in an unbeatable location! For the first time offered to the public, take advantage of this versatile opportunity for owners and investors alike! 1 hour east of GTA and steps from Cobourg's famous beach & marina, this impressive triplex is part of another successful project by a forward-thinking developer who has been shaping the profile of prime real estate for decades. This steel frame, concrete built triplex includes a main level commercial space, featuring high ceilings, polished concrete floors & exceptional exposure to local & tourist clientele. Above, 2 thoughtfully designed 2 bedroom units to use or rent for investment income. Don't miss out on the chance to own a coveted piece of Cobourg's thriving real estate market, make an investment in Ontario's most charming lakeside town! **EXTRAS** POTL fees TBD. Taxes yet to be assessed. (id:61476)
25 Windflower Way
Whitby, Ontario
Meticulously maintained townhouse and never been rented out. This 2-storey Greenwood corner unit, designed by Mattamy, is located in Queen's Common. This 1,755 sq. ft. home features 4 bedrooms, an open-concept layout with 9' ceilings on the main floor, and stylish upgrades throughout. Enjoy a beautiful oak staircase, laminate flooring, an upgraded granite countertop with a tiled backsplash, and a glass shower in the master ensuite. The basement is ready for a rec room with deeper windows for added light. Additional features include central A/C, a garage door opener with 2 remotes and a keypad, and brand-new stainless steel appliances (fridge, stove, dishwasher), plus a washer and dryer. Monthly fee of $182.00 covers laneway snow removal and garbage pickup.*Photos Coming Soon* (id:61476)
13 Seagrave Lane
Ajax, Ontario
~This Modern And Move-In-Ready 3-Storey Semi-Detached Home Has Been Updated With Stylish Finishes And Features High Ceilings Throughout. ~It Offers 3 +1 Spacious Bedrooms, 4 Bathrooms, And Plenty Of Natural Light. ~The Inviting Great Room Features A Cozy Fireplace With Space To Mount A TV Above, While The Bright Eat-In Kitchen Boasts A Pantry, Breakfast Bar, And Walkout To The Balcony. ~The Primary Suite Is A Private Retreat With A Walk-In Closet And A Luxurious 4-Piece Ensuite With Double Sinks. ~Natural Light Floods The HomeThrough Three Skylights In The Principal Bathroom, Main Bathroom, And Hallway. ~The Living Room Opens To The Yard For Seamless Indoor Outdoor Living. ~A Unique Soundproof Closet Provides The Perfect Space For Music Or Commercial Use. ~Plenty Of Visitor Parking Available For Guests. ~Completing The Home Is An Attached Garage With Direct Access, Making This A Perfect Blend Of Style And Functionality. ~Don't Miss Out On This Incredible Opportunity Schedule Your Private Showing Today! ~ (id:61476)
23 Furniss Street
Brock, Ontario
Welcome to 23 Furniss St! Spacious detached Belmont Model home situated in the beautiful Seven Meadow subdivision of Beaverton in a very family oriented community. This home features 4 very spacious bedrooms, two with walk-in closets and ensuite baths, open concept main floor with 9ft ceilings with very functional layout, formal living and dining rooms, and hardwood floors. Upgraded stone at front entrance adds to unique curb appeal. Spacious backyard with plenty of room for the children to play and for entertaining. Direct access to garage. Short walk to Lake Simcoe, schools, parks. (id:61476)
14 Dewell Crescent
Clarington, Ontario
Welcome to this spacious, charming, family-friendly home located in the most desirable Courtice neighborhood. With 4 generously sized bedrooms, this home offers plenty of room for growing families or those in need of extra space. The open concept kitchen and family room create the perfect flow for entertaining, while also providing a cozy spot for everyday living. The kitchen is bright and functional,with ample counter space and cabinetry, and a breakfast area that walks out to the fully fenced backyard.The spacious primary bedroom features ample closet space and spacious ensuite, while the other three bedrooms are perfect for children, guests, or home offices. Situated in a safe, quiet neighborhood with parks, schools, shopping, Highway access, Arena ** This is a linked property.** (id:61476)
884 Southgate Drive S
Oshawa, Ontario
Just move in to this Beautiful Renovated Detached Bungalow In Oshawa's Desired Donevan Neighborhood! This Perfect home as 3+3 Bedroom ,2 Kitchen, 2 Full Baths. Bungalow Sits On A Mature Landscaped Lot W/ Fenced. Finished Two Bedroom In-Law Suite with separate entrance. Close To Parks, Schools, Transit, Shopping, Hwy 401 & More! (id:61476)
1450 Mourning Dove Lane
Pickering, Ontario
This Stunning, Modern 4-Bedroom, 3-Bathroom Home, Approx 2680Sq. Ft. Of Luxurious Living Space, Including A Separate Entrance To The Basement. This Home Has Been Fully upgraded With Over $15000 In Premium Upgrades With The Builder Enjoy A Perfect Blend Of Modern Elegance And Open-Concept Design, Featuring A Spacious 9-Foot Main Floor And 9-Foot Second Floor Ceilings. The Chef-Inspired Kitchen Boasts A Large Oversized Island, New Stainless Steel Appliances, And Sleek, Contemporary Finishes. The Main Floor Includes Hardwood Flooring, Oak Staircases, And Smooth Ceilings For A Refined Touch Throughout. The Primary Bedroom Offers A Walk-In Closet And An Upgraded 7 -Piece. Prime Location: Just Minutes From Highway 407, 401, 412, And Pickering GO Station, Offering Unparalleled Connectivity To Major Routes And Transit Options. Additional Features Include Pot Lights, Modern Light Fixtures, And High-End Finishes Throughout. Don't Miss Out On This Exceptional Home Schedule Your Tour Today! Pot Light, Light Fixtures. 200 Amp Panel ,Includes Tarion, 7 Year New Home Builders Warranty. (id:61476)
123 Underwood Drive
Whitby, Ontario
Freehold End Unit Townhome In The Brooklin Whitby Area. No Maintenance Fee. Beautiful 3 Bedroom Home. Stunning Open Concept Main Floor, Kitchen W/Granite Counters, Center Island. Centerpiece Wall With B/I Rotating Tv. Hardwood On Main Floor. Stained Oak Stairs W/Iron Pickets. W/O To A Fenced Large Backyard. Pot Lights In The Main Floor & Bedrooms. Exterior Pot Lights With Timer. Gas Connection Near Patio For Bbq. MASTER Bedroom With W/I Closet & En-Suite Bath. 2nd Floor Laundry. Close To All Amenities, Schools, Parks, Shopping, Childcare Center, Church & Highway 407. Steps To Public Transit. (id:61476)
367 Rosebank Road
Pickering, Ontario
Stunning Custom-Built Luxury Home Nestled In a Highly Sought-After South Pickering Location!! Situated on an Exclusive Street Just Steps from the Beach and Scenic Nature Paths!! Boasting an Oversized 50FT X 370FT Deep Lot, this Exceptional Property Offers a Backyard Oasis Designed for Entertaining and Relaxation. Enjoy a Resort-Style Saltwater Pool Featuring Full Automation, Waterfalls, LED Lighting, Splashpad, and Built-In Seating, Alongside a 7-Seater Hot Tub and Sunken Gas Fire Pit Area. The 12FT X 32FT Outdoor Cabana Includes a Bathroom, Interior/Exterior Recessed Lighting, Flat Screen TV, and Premium Sound System! The Multi-Tiered Patio with Custom Glass Railings, Low Maintenance Astro Turf, Interlocking, Concrete Work, and Extensive Landscaping create a true Outdoor Retreat!! An Additional 12FT X 32FT Workshop / Shed with Garage and Man Doors adds Exceptional Storage and Organization. Inside, the Home Offers 9FT Ceilings on the Main Floor and a Grand Open-to-Above Foyer. Triple Pane Modern Windows Flood the Space with Natural Light. The Engineered Hardwood Floors Lead you through an Open Concept Living Space Featuring a Gourmet Kitchen with Large Island, Gas Cooktop, Built-In Ovens, Pot Filler, and Walk-In Pantry. The Family Room Includes a Sleek Linear Electric Fireplace and Walkout to a Covered Patio. A Dry Bar with Bar Fridge and Console Desk add to the Functional Elegance. A Grand Modern Staircase with Glass Railings Leads to Upstairs which Offers 4 Bedrooms with Custom Closet Built-Ins, Heated Floors In Two Baths, a Beautiful Large Balcony Off the Primary Suite, and a 2nd Floor Laundry Room. The Finished Basement with Separate Entrance Includes a Wet Bar/Kitchenette, Bright Egress Windows, 2 Bedrooms, 3PC Bath, 2nd Laundry, 2 Cold Storage Rooms, And In-Law Suite Potential. Complete with a Tastefully Finished Garage Space Featuring Epoxy Flooring, This Home Blends Luxury, Functionality, and Style In One of Pickerings Most Desirable Locations. (id:61476)
57 Bryant Road
Ajax, Ontario
Welcome to this Stunning 3 bdrm, 2 bath 3 level back split in Mature Family Neighborhood of south Ajax. large windows w/california Coffered Ceiling in Living/Dining Room with Electric Fireplace. Stunning Kitchen w/Granite countertops size bedrooms w/double closets and a 4pce bathroom. Sep Entrance from side of the house to a finished basement with kitchen and 4 pc bath and wood stove. Private Large backyard w/concrete .entertaining area, beautifully manicured grass with garden shed, fully fenced yard w/gate to Popular Kinsman Park, irrigation system/spotlights. walking distance to schools, parks, places of worship, transit, and shopping. entertaining area and beautifully manicured grass with garden shed, fully fenced yard w/gate to Popular Kinsman Park, and a short drive to multiple 400 series highways. (id:61476)
418 - 2550 Simcoe St N Street
Oshawa, Ontario
Welcome To This Beautiful Sun-filled Very Well Maintained TRUE 2 Bedroom 2 Bathroom With Surface Parking Equipped With A Massive 100 sqft Balcony And Ensuite Laundry! Loaded With Thousands in Upgrades. Arguably The Best 2 Bedroom Layout In The Entire Building. All Bathroom Fixtures And Hardware (2021) Light Fixtures Upgrades Both Bedrooms And Foyer (2021) Closet Organizers Installed In Primary Bedroom (2021) Marble BackSplash In The Kitchen (2022) Strategically Situated Within Steps To Major Amenities, Shopping, Restaurants And Public Transit, Easy Access To Hwy 407 For Commuters. Minutes to Durham College & Ontario Tech University. Building Amenities Include A Fully Equipped Gym, Theatre, Games Room, Business Center And Party Room. (id:61476)
300 Okanagan Path
Oshawa, Ontario
Discover this delightful 3-bedroom, 3-bathroom townhouse in Oshawa, offering a perfect balance of comfort and style. The open-concept design creates a bright and airy living space, featuring a generous living and dining area ideal for both relaxing and entertaining. The contemporary kitchen boasts sleek countertops and high-end stainless steel appliances, making meal preparation a breeze. The spacious master bedroom includes plenty of closet space, while two additional well-sized bedrooms are perfect for family, guests, or a home office. Step outside to your private backyard, a great spot for outdoor relaxation and enjoyment. With convenient parking and a prime location close to schools, parks, shopping, and major highways, this townhouse provides everything you need for modern living. (id:61476)
503 - 521 Rossland Road W
Ajax, Ontario
Welcome to Marshall Homes' newest urban stacked townhome community in the heart of Ajax! This prime location offers the perfect blend of modern living and convenience. With only 81exclusive units, this beautifully designed 2-bedroom, 1.5-bathroom home boasts 9-foot ceilings, a spacious great room, and a private patio ideal for relaxing or entertaining. The gourmet kitchen is thoughtfully designed with premium finishes, while the luxury bathrooms provide a spa-like retreat. Enjoy the ease of in-suite laundry, 1 designated parking space, and low maintenance fees under $200. Nestled in a highly sought-after neighborhood, you'll have easy access to top amenities, shopping, dining, and transit. Experience the quality craftsmanship and attention to detail that Marshall Homes is known for this is urban living at its finest! Occupancy expected January 2026! (id:61476)
343 Frontenac Avenue
Oshawa, Ontario
Legal Triplex in good location, walking distance to Oshawa Shopping Centre. Stable tenants. 2- 2 bdrm apts, 1-1 bdrm apts. Rents: Apt.1 - $1,308.66, Apt. 2 - $937.75, Apt 3 - $1,435.36. Expenses for 2024 - Natural Gas $1,282.97, Water and Sewer $1,322.74, Electricity $706.56. Each tenant pays their own electricity. There are separate hydro meters. Garage in backyard, storage lockers in laundry room, coin operated washer/dryer. Well maintained building. (id:61476)
24 Portelli Crescent
Ajax, Ontario
Gorgeous 4+1 Detached Home Situated in the Prestigious Imagination Neighbourhood of Ajax! The grand double door entry invites all your finest guests to enjoy! The Main floor of this home features Formal Living & Dining Room, Family Room, and Breakfast Area. You will also be pleasantly surprised to see the fine craftsmanship of this home. Featuring Wainscotting, Crown Moulding, Hardwood Flooring, Pot Ligths and Large Windows for lots of Natural Light. This level also includes a Power Room. The Custom Kitchen is fully equipped with Custom built cabintry, Quartz Countertop, Backsplash, Pot Lights and Custom Light Fixtures, Crown Moulding and all Stainless Steel Appliances! The Upper Level includes 4 Bedrooms, 3 Baths including the 5 Piece Ensuite in the Primary, Linen Closet, and an extra large Laundry Room with built in cabinetry, sink and wood counter top for folding! Make your way to the Large Finished Basement which features a great entertainment space with large living space, 1 bedroom a 3 piece bath. This beautiful backyard is fully fenced with a interlocked deck, large trees and gardening bushes. Great for a firepit sit down or just a daytime BBQ gathering. Do not miss your chance to call this your new home! (id:61476)
59 Knotty Pine Drive
Whitby, Ontario
Welcome to this beautiful *Ravine lot* 4 bedroom house In A Prestigious Neighborhood Of Williamsburg. Separate family and living areas on main floor. Closed concept kitchen offers Stainless steel appliances, breakfast area & walkout to deck. Oak staircase, Wide hallway on 2nd floor. Carpet free house with hardwood floors on 2nd level. Solar panels installed on roof worth $84,000. Finished Walkout basement with 1 bedroom, washroom and a kitchen. AC 3yrs appox, Furnace 2yrs approx., Pot lights (2024), Roof 8yrs appox. Deck 3yrs approx. Great locations, Close To All Amenities, Highly rated Schools, Hwy 412, Hwy 407, Conservation area, Ravine, Parks, Transit, Shopping & More. ** This is a linked property.** (id:61476)
611 - 2550 Simcoe Street N
Oshawa, Ontario
Welcome to Suite 611 at 2550 Simcoe St N! A Bright & Spacious 1+Den Condo with Stunning East-Facing Views, This sun-filled suite offers a thoughtfully designed open-concept layout that is both functional and inviting. The living area features stylish laminate flooring and opens onto an expansive balcony with unobstructed east-facing views perfect for enjoying morning coffee or relaxing evenings.The modern kitchen is ideal for entertaining, boasting quartz countertops, classic white glass subway tile backsplash, and sleek built-in stainless steel appliances.The spacious primary bedroom is a true retreat with oversized wall-to-wall windows for maximum natural light and a generous walk-in closet. The versatile den can serve as a home office, guest room, or play area, offering added flexibility to suit your lifestyle. Suite is Freshly painted &, move-in ready, Convenient stacked ensuite laundry, One locker & one surface parking space, Perfect for First-time buyers, investors, students, couples, or those looking to downsize. Prime Windfields Location and Just minutes from Durham College and Ontario Tech University. Steps to Riocan Shopping Centre, LCBO, Costco, major banks, restaurants, and quick access to Highways 401, 407, and 412. (id:61476)
1860 B Thorah Concession 11
Brock, Ontario
A rare opportunity to own an awesome hobby farm on 46 picturesque acres in Rural Brock. Some acres are hay fields, some forested with 2 ponds and a stream meandering through the property. There is a 3 bedroom home, a large metal clad multi level 32X55 workshop with running water and electricity, a garage and a 20X20 livestock shed. The home has a new shingled roof, new furnace, new ultraviolet water system, Enjoy morning coffee and beautiful views overlooking fields and trees. You're Going To Fall In Love With This Property. It Starts As You Pull Into The Drive & See The Landscape. This property front 3 roadways and has 2 driveways. 15 Minutes To Town/Grocery Store/Amenities/Boat Launch, 45 Min. To 404, 35 Minutes To Orillia/Lindsay. (id:61476)
257 - 33 Foal Path
Oshawa, Ontario
Welcome to this beautifully maintained 4-bedroom, 2.5-bathroom townhouse in the prestigious Windfields community. Freshly painted and move-in ready, this home is perfect for first-time buyers and investors alike. The open-concept living, family, and kitchen area offers a bright and spacious layout, ideal for modern living. Recent upgrades include new stainless steel appliances, a Chamberlain garage door opener, and a Nest Thermostat (3rd Gen), which will be installed before closing. The home is situated in a rapidly growing neighborhood with a newly built public school, just 1.3 km from Durham College and Ontario Tech University. Conveniently located near the 407 and the site of a proposed new mall, this property offers incredible value. (id:61476)
2248 Crystal Drive
Oshawa, Ontario
Why to go for old properties when Brand New Detached house is Available ? Bright, spacious interior with an open-concept layout with 2527 Sq feet house in a brand new community with 9' ceiling on main, Spacious bedrooms, including a luxurious primary suite with walk-in closet and 5 pc ensuite.Close proximity to top-rated schools, parks, shopping, and transit few mins to 407 , Close to very famous Durham college . Rare opportunity to own a gem in this sought-after Oshawa community!. New Area, New friends, New House ,What else you need ..**EXTRAS** Mackie park, df golf courses, two ski resorts less than 30 min. Highest rank high school a min away., All Brand new appliances will be provided (id:61476)


