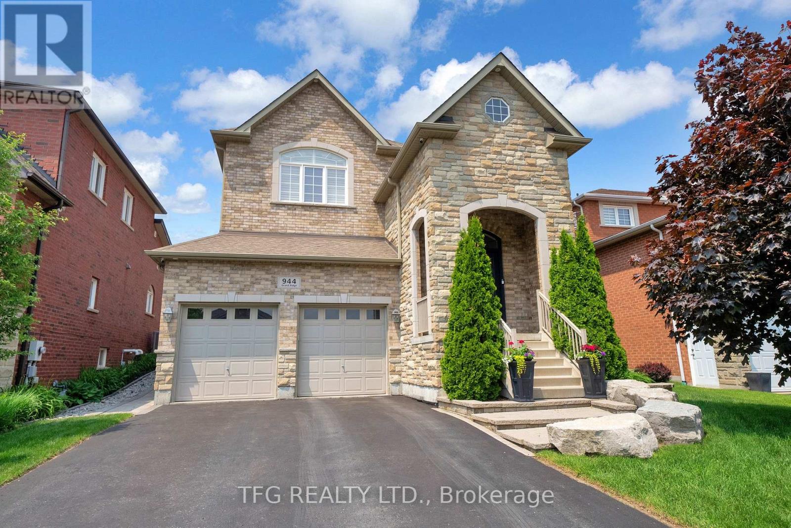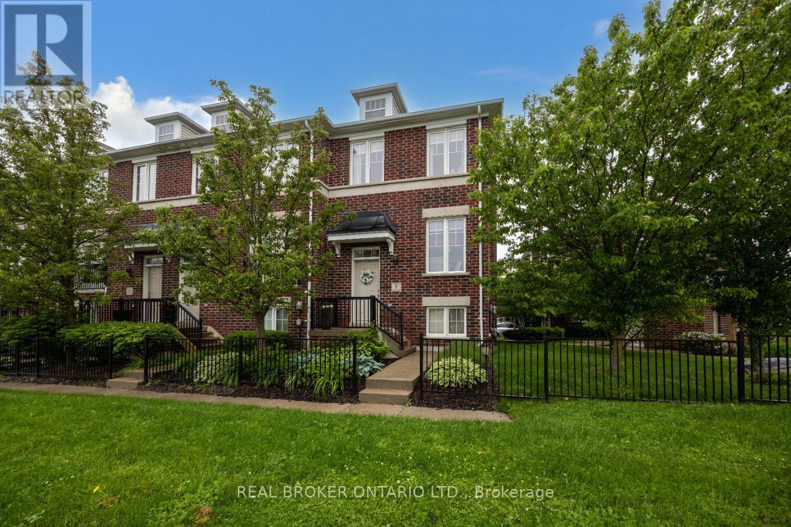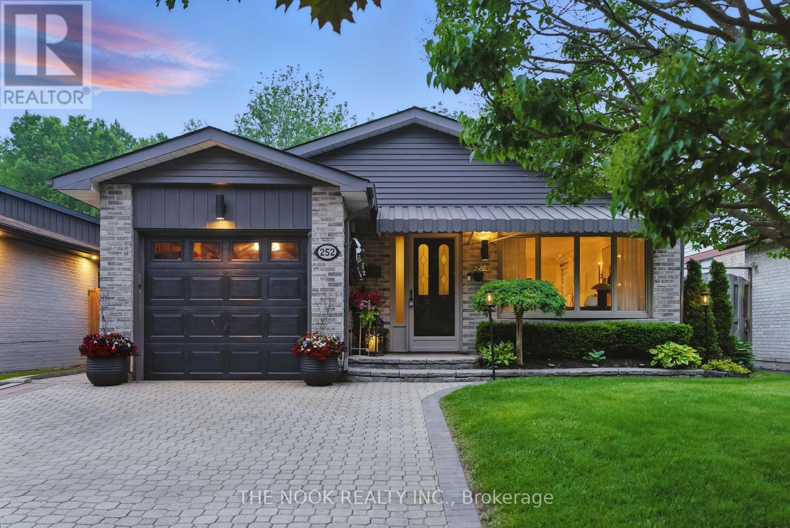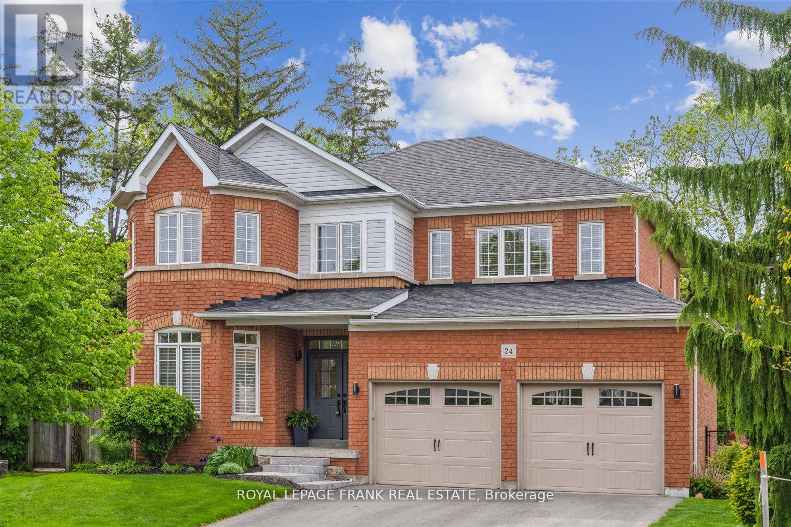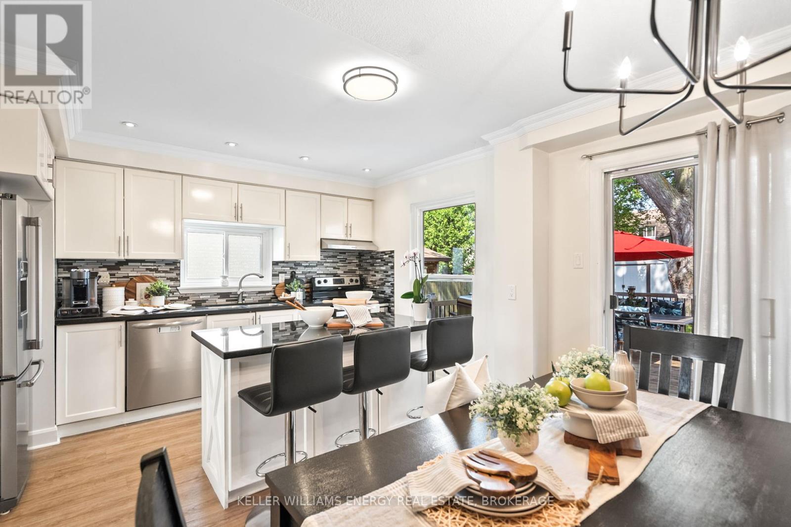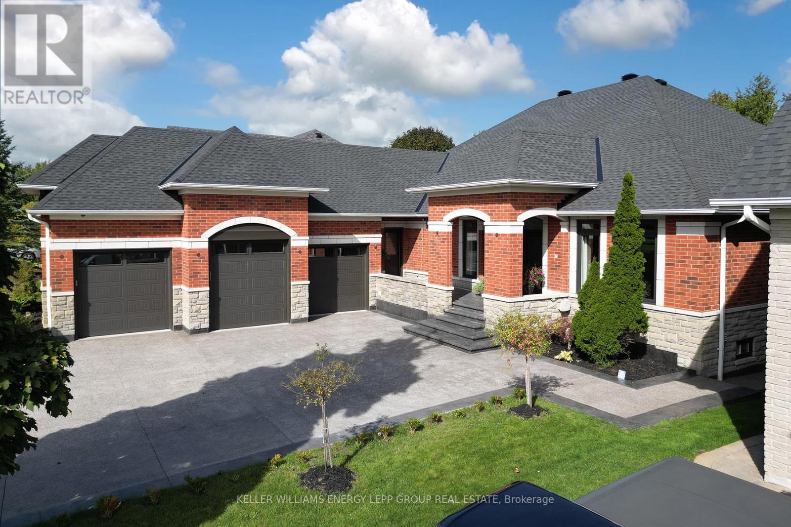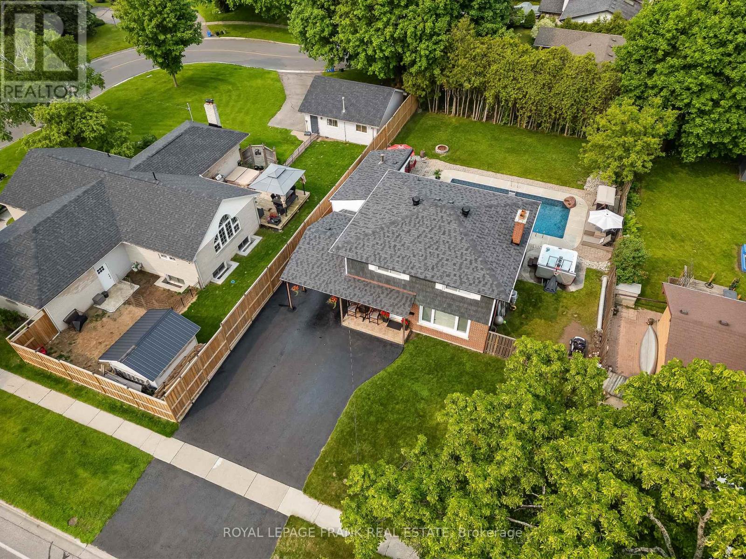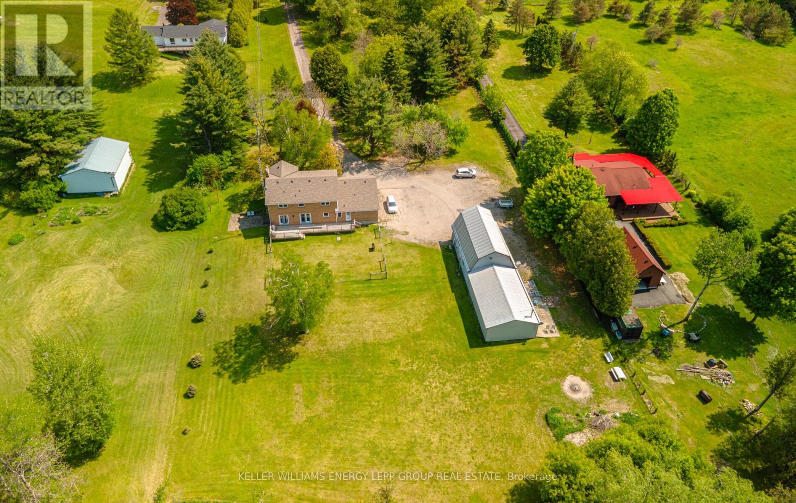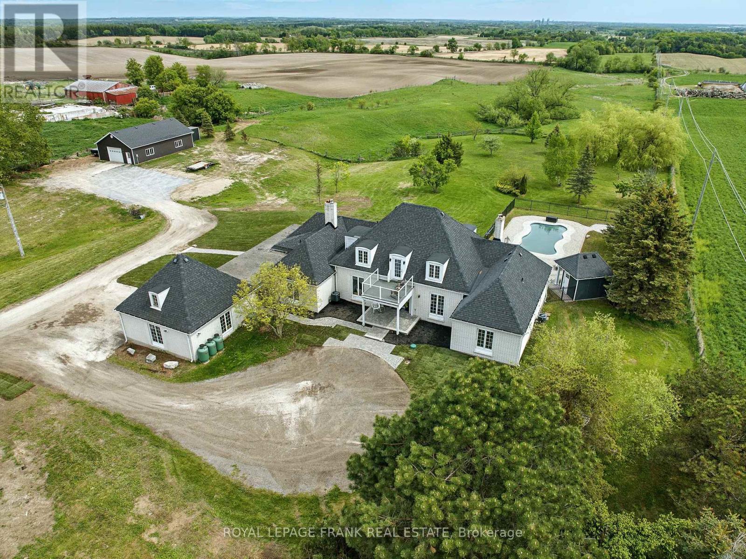18 Armstrong Avenue
Scugog, Ontario
Lakeside Living Just Steps from Lake Scugog!Welcome to this charming 3-bedroom, 2-bath home nestled on a private country lot just one property back from beautiful Lake Scugog. Offering a relaxed lakeside lifestyle, this home features an open-concept kitchen, living, and dining area with stunning solid-surface countertops and sleek appliances. Step out from the living room onto a gorgeous deck with serene lake views perfect for your morning coffee or summer entertaining. The main floor includes two bright bedrooms and a stylish 3-piece bath. The fully finished lower level boasts a spacious, light-filled rec room with large windows, a cozy fireplace, an additional bedroom, and a full bath ideal for guests or family. A detached single-car garage with hydro adds convenience and storage, while the beautifully landscaped yard offers room to unwind, garden, or gather around a bonfire, with the peaceful call of loons in the background.Whether youre a first-time buyer, retiree, or looking for a great short-term rental opportunity, this versatile home is a perfect fit. Dont miss out your lakeside lifestyle begins here! (id:61476)
944 Grand Ridge Avenue
Oshawa, Ontario
Immerse yourself in unparalleled luxury with this meticulously renovated custom-built masterpiece. Situated within the esteemed Maxwell Village community, this exquisite residence embodies both opulence and practicality. This home boasts a wide open-concept layout, soaring 9-foot ceilings, beautiful hardwood floors and custom cabinetry throughout, delivering an elevated lifestyle from top to bottom. In the heart of this home lies a chef-inspired kitchen designed with a premium Wolf gas range, an expansive island, and exquisite high-end finishes. This culinary haven is ideal for entertaining or everyday indulgences. The professionally finished basement is equally impressive, featuring a custom wet bar and ample space for entertaining or relaxation. Exteriorly, the meticulously landscaped backyard transforms into your private oasis. Equipped with a new in-ground saltwater pool, it offers the perfect setting for summer relaxation and hosting guests. This turnkey home boasts a comprehensive range of amenities, including California Shutters, high garage ceilings with overhead storage, and proximity to major shopping centres, top-rated schools, and big-box stores. Luxury, comfort, and style converge in this extraordinary property. Homes of this caliber rarely come to market, making this opportunity to own a true masterpiece in a high-demand neighbourhood. (id:61476)
9 - 571 Longworth Avenue
Clarington, Ontario
Welcome to this bright and spacious end-unit, 2-storey, Halminen Homes condo townhome in a sought-after Bowmanville neighbourhood. Offering both front entry access and a private garage entrance, this home is ideally located just steps from Shoppers Drug Mart and close to schools, parks, shopping, and transit. Thoughtfully designed for modern living, the main level features luxury vinyl flooring throughout an open-concept layout. The kitchen is the heart of the home, beautifully finished with quartz countertops, ample cabinetry, a stylish backsplash, and not one but two breakfast bars. Positioned between the dining and living areas, it creates an ideal flow for everyday life and entertaining. The living room opens to a large west-facing balcony that overlooks the central parkette, perfect for enjoying sunsets and summer evenings. Upstairs, you'll find three good-sized bedrooms, including a bright primary retreat with his-and-her closets. A 4-piece bath completes the upstairs. The lower level offers a finished rec room for added living space great for a home office, workout area, or family room. Enjoy the convenience of a 1-car garage with direct interior access plus a private driveway. Maintenance fees include water. The well-maintained complex features a centrally located, charming parkette. A wonderful opportunity for first-time buyers or those looking to downsize without compromising comfort or location. (id:61476)
65 Heath Crescent
Scugog, Ontario
Welcome to this beautifully maintained 4-level side-split located in the desirable, family-friendly Port Perry. This charming 3-bedroom, 3-bathroom home sits on a spacious corner lot surrounded by mature trees. The functional layout is perfect for families, featuring a bright dining room that opens onto a large deck -- ideal for outdoor meals or simply relaxing while overlooking the peaceful neighbourhood. With two convenient walkouts -- one from the dining area to the deck and another from the cozy family room to a private patio -- indoor-outdoor living is effortless. The fully fenced yard offers a safe and serene space for children and pets to play, while the above-ground pool provides the perfect place to cool off on warm summer days. Inside, the home offers plenty of storage, a generous laundry room, and a double car garage. A large custom built garden shed adds even more space for tools, toys, or seasonal items. Situated just minutes from Lake Scugog, local parks, schools, and the historic charm of downtown Port Perry, this home offers both comfort and convenience. With a brand-new furnace installed in June 2025 and room for your family to grow and thrive, this is the perfect place to call home. (id:61476)
252 Limerick Street
Oshawa, Ontario
From the moment you arrive, youll feel it this is home. Meticulously maintained by its original owner, this stunning all-brick bungalow is straight out of a magazine! Immaculate curb appeal, With mature trees, manicured gardens, interlock driveway, and custom landscaping, every inch has been cared for. The professionally finished basement adds space to grow featuring a second fireplace, additional bedroom, full bath, and spacious family room. Step outside and fall in love all over again! Backing onto a ravine, the backyard is truly a private oasis with lush gardens, tiered decks, and a stunning pool with water feature. It is the ultimate setting for entertaining or relaxing in peace. (id:61476)
24 James Rowe Drive
Whitby, Ontario
Welcome to 24 James Rowe Dr. A Wonderful Family Home in Preferred Williamsburg Neighbourhood! Known for Top Rated Schools! Jack Miner PS #1 Rated Elementary School in Whitby from the Fraser Institute Scoring 9.5! This Spectacular 4 + 1 Bedroom, 4 Bath Brick Home Set on a Premium Oversized Pie-Shaped Level Lot Will Make Your Country in the City Dreams Come True. Private and Picturesque with Mature Trees, Landscaped with Perennials, Gorgeous Composite Deck, Interlocking Stone Patio with Gazebo, Fire Pit Plus Plenty of Space to Play Volleyball, Soccer and More! From the Moment You Step Through the Front Door the Sun Drenched and Open Concept Design is Sure to Please! Fabulous Layout With Large Principal Rooms + Main Floor Office. Generous Family Room with Gas Fireplace, Kitchen & Breakfast Area all Overlooks the Private and Lush Backyard. Beautifully Renovated with Stunning White Oak Engineered Hardwood Floors (2025). Freshly Painted (2025). Renovated Kitchen (2025) with Quartz Counters, Subway Tile Backsplash. This is a Home to Enjoy and Build Family Memories in for Years to Come! The Grand Feeling Continues to the 2nd Floor with the Double Door Entry to the Primary Suite with 2 Walk-in Closets, 5pc Ensuite ~ Wake Up to the Sounds of Nature! The 2nd Flr Also Features 3 Generous Guest Bedrooms, 4pc Bath and Multiple Linen Closets. In the Lower Level a Perfect Nanny or Guest Suite Awaits. Large Rec Room, Bedroom with Double Closet, 4pc Bath, Large Walk-in Storage Closet and Huge Utility Room Offers Plenty of Space for Sports Equipment and any Additional Workshop or Storage Needed. Supersized 2 Car Garage - Extra Deep and Extra Wide - Terrific for Unloading and Parking Large SUV and Truck/Minivan. Roof Reshingled (2015). New Gas Furnace (2020). Owned Hot Water Tank (2020). CAC (2010). New Garage Doors (2017). Amazing Location ~ Close to Shops & Restaurants. Parks & Trails. Durham Transit/GO. Hwy 401/407. (id:61476)
754 Hillcroft Street
Oshawa, Ontario
Charming 3+1 Bedroom, 2 Bath, updated semi-detached home in the desirable Eastdale community of Oshawa. Features an open concept kitchen with granite countertops, a centre island with seating, and stainless steel appliances (2022).The living and dining areas include crown-moulding, a bay window, and a full wall pantry. The finished basement offers a 4th bedroom, 2-piece bath, laundry, and storage. Step outside to a fully fenced backyard with a 19' x 19' deck, mature trees, flourishing gardens, and a 10' x 12' garden shed, perfect for relaxing or entertaining. Close to schools, parks, transit, and shopping. This home combines style, space, and value. (id:61476)
3693 Cochrane Street
Whitby, Ontario
A rare opportunity to own one of Durham's finest properties! A private paradise backing onto a secluded ravine, this luxurious executive bungalow is located in one of Whitby's most prestigious communities. Approximately 6,000 sq. ft. of exceptionally renovated living space! The home offers professional stainless steel appliances, granite counters, and an island. The primary bedroom boasts his-and-her walk-in closets, a bay window, and a walk-out to the deck. Formal living and dining rooms. Two bedrooms with a semi-ensuite, and two bedrooms with their own private ensuites and walk-in closets. A soundproof entertainment room with in-wall speaker wiring. Luxury vinyl flooring in the basement (2023). Motorized window coverings. Just seconds to walking trails, parks, all amenities, the 407, 412, 401, and Go Train. The oversized, fully finished 3-car garage features a marble epoxy floor, new insulated garage doors with openers (MyQ & built-in cameras), and spotlights. A recently laid 10-car aggregated concrete driveway (2023). Professionally painted in 2023. Windows and doors replaced in 2022. Roof replaced in 2020. One of the sellers is a Real Estate Agent. (id:61476)
904 Somerville Street
Oshawa, Ontario
Welcome to this beautiful 4-bedroom, 3-bathroom home in one of Oshawa's most sought-after, family-friendly neighbourhoods. Situated on a large lot directly across from a park with no front neighbours, this property offers exceptional privacy and a rare backyard oasis thats hard to find. Inside, you'll find hardwood floors throughout the main and second levels, and a versatile finished basement complete with a separate office or 5th bedroom, full bathroom, and a cozy living space with a fireplace ready for a gas insert. The side entrance and previous basement kitchen location make this a great candidate for an in-law suite. Step outside from the main floor walkout to a stunning, fully fenced backyard featuring a spacious covered deck, a large in-ground pool with a waterfall feature, hot tub, fire pit area, and plenty of grassy space for kids and pets to play. The long list of recent big-ticket upgrades includes roof, windows, pool equipment, eavestroughs, and HVAC giving you peace of mind for years to come. Theres also a large driveway with a carport, giving potential for a future garage addition with loft above. With schools, public transit, and all amenities nearby, this is the total package for families looking to enjoy space, convenience, and outdoor living. (id:61476)
311 Regional Road 21
Scugog, Ontario
Discover the perfect blend of space, privacy, and functionality in this beautiful 3+1 bedroom, 5-bathroom all-brick detached home situated on 3.92 scenic acres. A long, mature tree-lined driveway sets the home back from the road, offering exceptional privacy. This spacious residence features a bright family room with large windows and a cozy brick fireplace, along with walkouts to the deck from both the dining area and the kitchen. The laundry room provides convenient access to both the garage and the rear deck. The primary bedroom boasts a massive walk-through closet and a luxurious 5-piece ensuite, while the second bedroom features its own private 3-piece ensuite. The professionally finished in-law suite includes a separate entrance, pot lights throughout, a large bedroom with a semi-ensuite, a full kitchen, and its own laundry ideal for extended family or income potential. Additional highlights include an excellent water well with ample supply, a large fenced-in dog run, a 3-car tandem garage, and a two-storey 24' x 40' workshop. One section of the workshop features a ceiling track hoist, and another section is heated. Conveniently located just east of Uxbridge, between Lakeridge Road and Port Perry, this home offers peaceful country living with an easy city commute. (id:61476)
38 Charles Tilley Crescent
Clarington, Ontario
Nestled in the coveted Newtonville Estates, this executive bungalow is the perfect blend of comfort and luxury. With 3+1 beds and 3.5 baths, it features an open-concept layout with vaulted ceilings, hardwood floors, and a bright dining room with coffered ceilings. The primary suite feels like a retreat, complete with a walk-in closet and a spa-like ensuite. Outside, the spacious deck overlooks a fully fenced backyard and a heated 24 x 24 shop, ideal for a workshop. There's also a concrete pad ready for a hot tub, and a 10 x 16 shed with electricity for added convenience. The finished basement offers a media area, office, games room, and a fourth bedroom. With a Generac generator, in-ground sprinkler system, and a heated 3-car garage, this home truly has it all. (id:61476)
815 Coates Road W
Oshawa, Ontario
Experience timeless elegance and total seclusion in this French Country Manor-inspired estate set on 10 pristine acres with panoramic views stretching to Toronto and Lake Ontario. This custom brick home offers nearly 3,500 sq ft above grade and showcases luxury finishes throughout, including pegged hardwood flooring, wainscoting, quartz countertops, and three wood-burning fireplaces. The versatile 4+1 bedroom, 3-bath layout includes three bedrooms on the main floor one perfectly suited as a home office and a sprawling second-level primary retreat featuring wall-to-wall closets, a 5-piece ensuite, and a private balcony with unbeatable views. Entertain in style with multiple walkouts, a vaulted-ceiling family room with wet bar, and a fully fenced in-ground saltwater pool complete with pool house, cabana, and hot tub. The grounds are beautifully landscaped, and a detached double garage complements the 1,500 sq ft heated and insulated shop with hydro and a side-mount garage door opener ideal for hobbyists or entrepreneurs. Additional highlights include double closets in bedrooms, a whole-home generac generator, and a water softener system. Perfectly positioned between Port Perry, Oshawa, and Whitby, this private estate offers easy access to amenities and major highways while delivering unmatched tranquility and elevated living. (id:61476)



