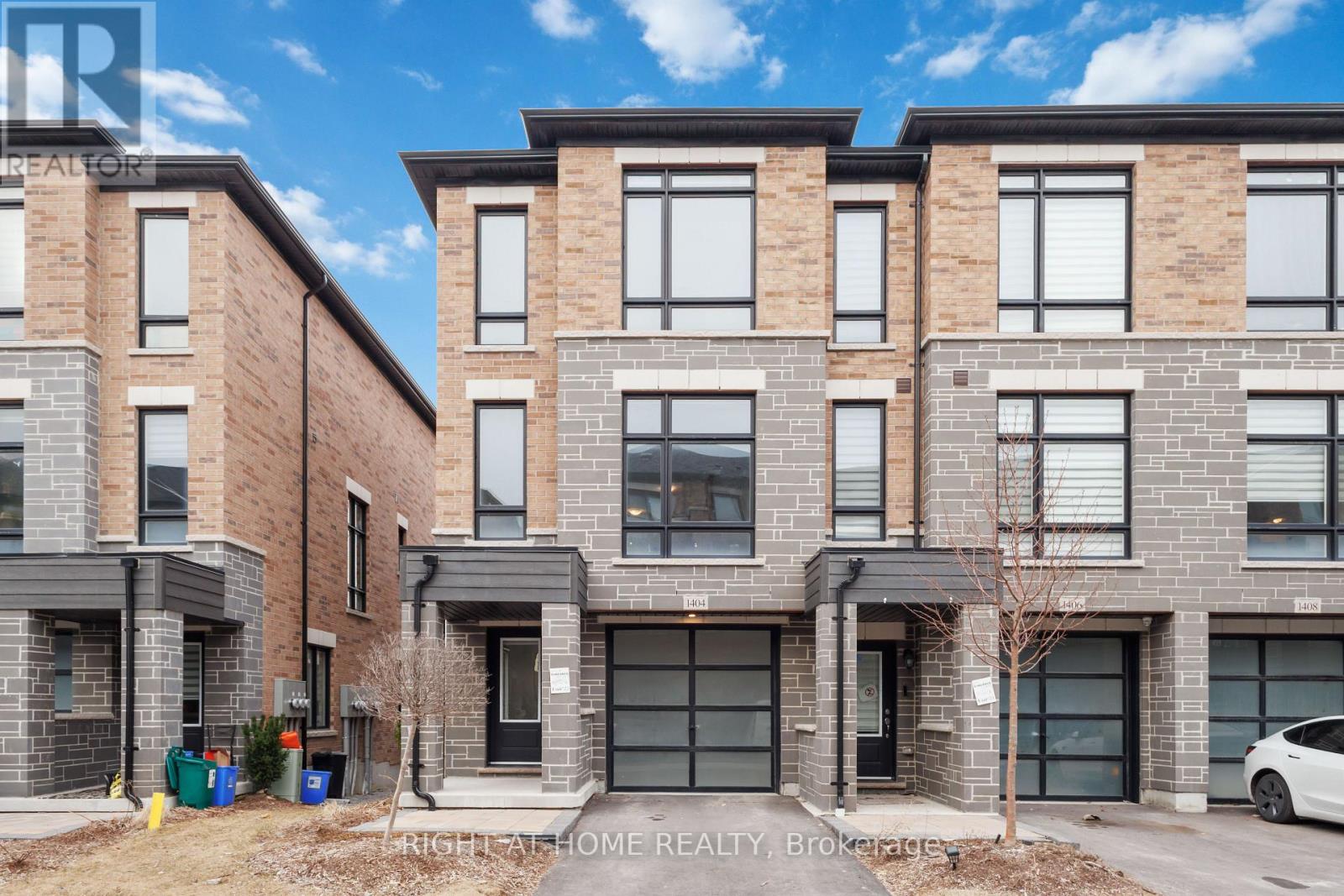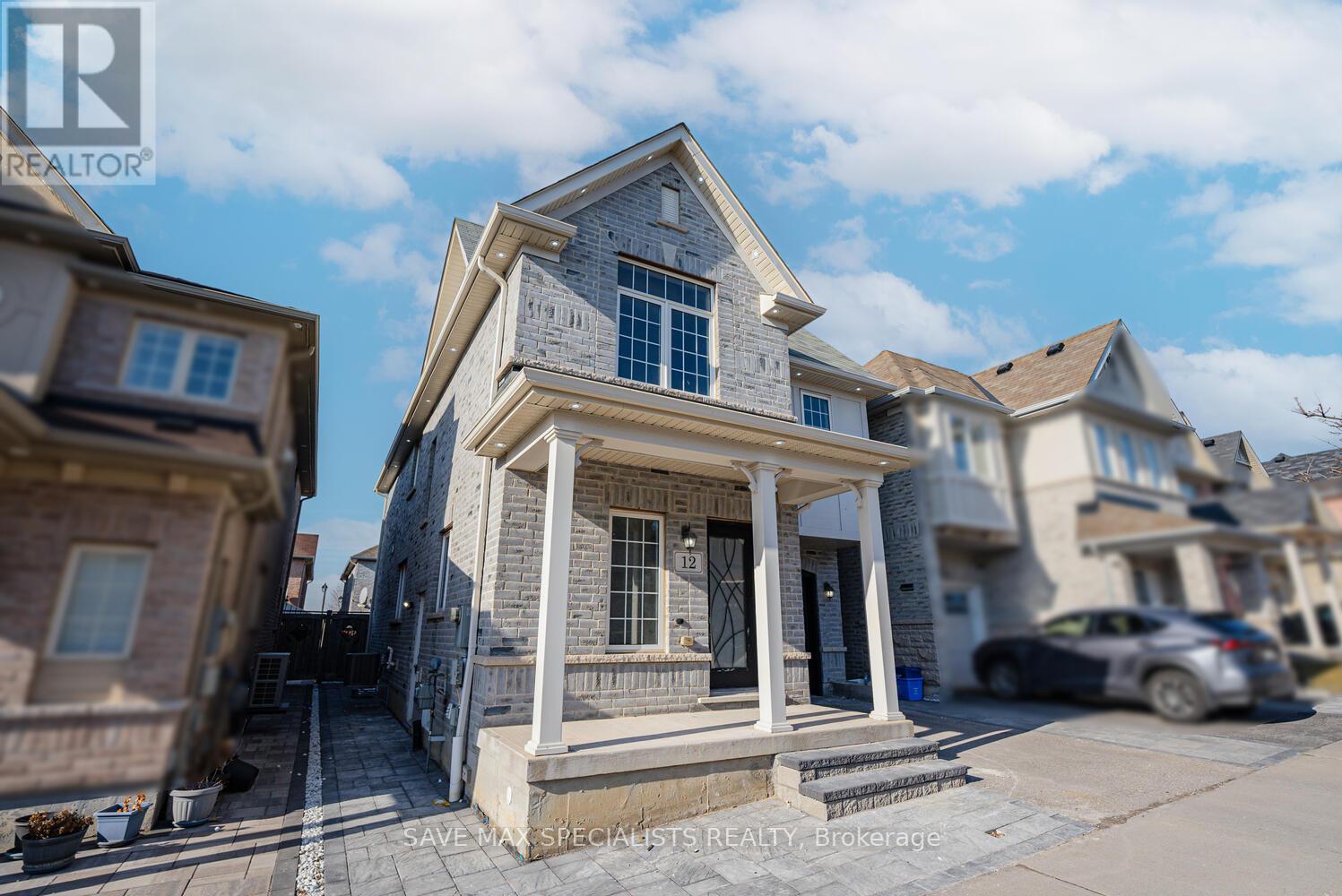1404 Coral Springs Path
Oshawa, Ontario
2 Year Old Freshly Painted 3 Bed 3 Bath End Unit Townhouse With Lot Of Windows Providing Tons Of Natural Light Located In The Highly Desirable North Oshawa. Ground Level With Recreation Room Walk Out To Backyard With Interlocking & Has Access To Garage. Main Level With 9Ft Ceilings Open Concept Living/Dining, Kitchen With S/S Appliances, Breakfast, Powder Room. On 2nd Level Master With Ensuite, Two Bedrooms and A Common Washroom. Walkable To Lot Of Amenities Walmart, Superstore, Tim Hortons, etc., Schools, Ontario Tech University And Durham College. (id:61476)
217 Doug Finney Street
Oshawa, Ontario
Welcome to 217 Doug Finney Street, a Beautifully maintained home in one of Oshawa's most desired neighbourhoods! This stunning property offers the perfect blend of comfort, convenience, and modern living, making it an ideal choice for families, professionals, or anyone seeking a vibrant community. Key features: Spacious & Bright Layout. Enjoy an open-concept design with large windows that fill the home with natural light, modern kitchen featuring a sleek countertops and stainless steel appliances and ample storage with a walkthrough Butlers pantry. Cozy Living Space perfect for relaxing or entertaining with stylish finishes throughout. Generous Bedrooms including a luxurious primary suite with a private ensuite all bedrooms have access to a bathroom. Private Backyard a perfect outdoor retreat for summer barbecues and family gatherings. Attached Garage with ample parking and entrance into the home. Home is located in a Prime Location steps to Doug Finney Park, a beautiful green space for the kids to play, morning jogs, or a peaceful strolls. Family Friendly Community , Safe, welcoming and close to top-rated schools. Close to all Amenities. Easy commuting with quick access to highways and public transit. Don't miss out on this fantastic opportunity! Book a showing today and make 217 Doug Finney St your new home! (id:61476)
794 Glenforest Street
Oshawa, Ontario
Sun-filled Extended bungalow featuring; wrap-around stone interlocking, heated salt water pool, chef's dream kitchen with two sinks, fridge with ice maker/water dispenser, kitchen island, separate side entrance, over 200k+ thoughtfully spent on upgrades, two full bathrooms on main level, two Primary bedrooms, luxury finishes top to bottom, beautiful perennials planted around the home, extended driveway for your boat and car collection, large garage with space for a workshop inside, rarely offered waterslide, extra plumbing in place for secondary laundry, turn the key and move in to your new home, three hose outlets for convenience, no sidewalk, beautiful light fixtures illuminate this home with elegance, all pool equipment included (id:61476)
8 Amulet Way
Whitby, Ontario
OFFERS ANYTIME. PRICED TO SELL. This stunning newer-built Minto Communities freehold townhome blends modern style with move in-ready convenience! Designed with rare, stylish upgrades that stand out in the complex while aligning perfectly with todays trends, this home exudes pride of ownership in every detail. Step inside to an open-concept main floor featuring sleek engineered hardwood flooring that adds warmth and elegance. The spacious kitchen is a showstopper with its quartz island with seating, stainless steel appliances, extended upgraded cabinetry, a stylish backsplash, and a large window that fills the space with natural light. Upstairs, the generous primary bedroom boasts a walk-in closet with ample storage, a large window, and access to an upgraded semi ensuite bath. The second bedroom offers plenty of space, a double closet, and another large window for a bright and airy feel. But that's not all! Enjoy the welcoming double-door entry, interior access to a spacious garage, and a large laundry/storage area for added convenience. Located in a prime area, you'll have everything you need within reach highways, top-rated schools, shopping, dining, parks, trails, and more. A rare find in the complex don't miss your chance to call this home! (id:61476)
2934 Nakina Street
Pickering, Ontario
BRAND NEW 2-Storey Semi-Detached Home Located In Quiet Family Oriented Neighborhood In Greenwood, Pickering. This Stunning Home Has Double Doors Entry, Spacious 4 Bedrooms, 3 Bathrooms. Open-Concept Kitchen with Island. Quartz Countertops And Stainless-steel Appliances. Large Breakfast Area. 9 Ft Ceilings on Main Level. Access To Garage From Inside Of Home. Close to To All Amenities, Schools, Parks, Shopping centers, Highways. Excellent Value! Don't Miss Out On This Stunning Home And Book Your Showings Today! (id:61476)
59 Maskell Crescent
Whitby, Ontario
Discover a one-of-a-kind, open-concept home that seamlessly blends luxury, comfort, and breathtaking surroundings. This stunning 4-bedroom, 4-bathroom residence is a true slice of paradise, offering a perfect balance of modern elegance and serene outdoor living. Nestled in a highly sought-after neighborhood, the home backs onto an open field and playground, providing unparalleled privacy and scenic views right from your backyard. Enjoy relaxing in your brand new Artic Spa Hot tub! The expansive layout is designed for effortless entertaining, featuring soaring ceilings, large windows that flood the space with natural light, and high-end finishes throughout. The gourmet kitchen is a chefs dream, complete with sleek cabinetry, premium appliances, and a spacious island that flows seamlessly into the dining and living areas. Each bedroom is a tranquil retreat, with the primary suite boasting a spa-like ensuite and huge custom walk-in closet! Outside, enjoy a beautifully landscaped yard, perfect for relaxing or hosting gatherings while taking in the picturesque backdrop. With top-rated schools, shopping, and recreational amenities just minutes away, this home is an exceptional find for families and entertainers alike. Separate entrance to finished basement has potential for separate suite! Hundreds of thousands spent on numerous upgrades!! Dont miss your chance to own this extraordinary property. (id:61476)
786 Mary Street N
Oshawa, Ontario
Spacious, versatile and well-appointed ranch bungalow, ideal for multi-generational living. Located in one of Oshawa's great neighborhoods, just 5 minutes from Ontario Tech University and Durham College. Start with the oversize lot, 70' by 134' with full fencing in the rear, large backyard terrace, garden shed and exceptional privacy. Attached garage with access from the large mud room and an amazing 9-car driveway. This solid ranch bungalow is extensively remodeled and updated. The light-filled main floor features 3 generous bedrooms, oak floors and recently upgraded bathroom with full-size laundry and Jacuzzi tub. A new contemporary kitchen, installed in 2023, boasts quartz counters, luxury vinyl plank flooring, stainless steel fridge, stove & dishwasher; and large double stainless steel sink. The basement is completely finished with separate rear entrance; 3 spacious bedrooms, each with a new oversize window which meets safe egress specifications; fully-equipped kitchen with fridge, stove & dishwasher; pantry room; new/upgraded 3-piece bathroom; rec room; full laundry; and finished storage room. Comfortable living is enhanced by acoustic insulation between levels as well as in the basement bedroom walls. Fire-rated drywall in the basement ceiling. Central vacuum on both levels. Lifetime roof shingles & steel vents installed in 2017. In addition, an EnerGuide energy assessment has assigned an energy rating of 76, which places this home in the top 5% in Canada for energy efficiency. **EXTRAS** 200 amp panel (2010); low-E vinyl windows; high-efficiency tankless water heater; high-efficiency/low-flow toilets; upgraded front porch; high-efficiency Goodman furnace (2011); hard-wired & wireless smoke & C O detectors, interconnected. (id:61476)
1709 Bishop Court
Oshawa, Ontario
Just in time for Spring! Welcome to the perfect family home in the wonderful Samac community. Nestled on a quiet, family-friendly court, this Jeffery-built all-brick home sits on a rare, oversized pie-shaped lot, offering privacy, space, and unbeatable charm. Steps to a breathtaking nature reserve and walking trails, this home provides the perfect balance of tranquility and convenience. Step inside to over 3,000 sq. ft. of beautifully designed living space. The bright and airy open-concept layout features an eat-in kitchen, a freestanding centre island, pantry, updated stainless steel appliances, and breakfast bar all leading to a spacious walkout deck. The inviting family room boasts a soaring cathedral ceiling, rich hardwood floors, and a cozy gas fireplace, creating the perfect space for relaxing or hosting guests. A formal living and dining area, main-floor laundry with garage access, and a double-car garage complete the main level. Upstairs, the primary bedroom features a 4-piece ensuite with a glass shower, and deep soaker tub. Enjoy the convenience of a walk-in closet and a private reading/work nook. The fully finished basement expands your living space with a spacious recreation room, two additional bedrooms, and a 3-piece bath ideal for guests, in-laws, or a home office setup. Outside, the fully fenced spacious backyard offers a large deck for BBQs, outdoor entertaining, large storage shed, and endless possibilities for gardening, play, or relaxation. Located just minutes from great schools, parks, nature trails, shopping, public transit, and Highway 407, this home is a rare find in one of Oshawa's most desirable neighborhood's. Come and see it for yourself! CLICK MULTIMEDIA BELOW FOR MORE PICTURES, VIDEO, 3D TOUR & FLOOR PLAN. (id:61476)
85 Quarrie Lane
Ajax, Ontario
Welcome Home To Harwood Meadows. This Executive Townhome Boast Living Space Of Over 1800 Sq. Ft. This Bright And Spacious 3 Bedroom Home Has Upgrades Incl. Stained Oak Staircase, Kitchen Backsplash, Quartz Countertop, Pot Lights in kitchen, Crown Moulding, 9' Ceilings. Master Retreat W/Walk-In Closet & 3Pc Ensuite With Glass Shower Door. Conveniently Located Close To Transit, Shopping, Schools & Minutes To Hwy 401, 407 & 412. Recent upgrades: A/C and Humidifier 2024, New Zebra style Blinds Main Floor and 2nd 2023, paved front porch, Electric Car Outlet (Charger not included), and House is Wired In For Network* POTL Common Element Fee $180.00/Month Includes Water & Snow Removal From The Roads. (id:61476)
1301 Apollo Street
Oshawa, Ontario
Opportunity to own this Luxurious 2-Storey Detached app 2400 Sq. House, Built in 2022, Camden model by Treasure Hill. Upgraded Kitchen with Centre Island and Backsplash, lots of upgraded lights, and Pot lights all around the house. Hardwood Flooring all over, This Lovely New home in the Eastdale Area. Family Room W/Gas Fireplace, Formal Living & Dining Rooms., 4 Spacious Bedrooms. Primary Bedroom Features TWO Walk-In Closets and A Large Bathroom with Separate Tub and Shower, and his/her sinks! Upper floor laundry. 2 Bedroom Basement apartment with Separate Entrance Built By The Builder Leading Into Basement. A "must see". Close to 401, 407, parks, shops, schools, restaurants (id:61476)
38 Hesketh Road
Ajax, Ontario
Freehold townhouse no maintenance fees. Welcome to 38 Hesketh Rd - This well cared home offers 2 bedrooms plus den (can be used as an office or 3rd bedroom). 2 1/2 baths laminate flooring, LR/Dr upstairs hallway and bedrooms S/S appliances in kitchen, breakfast bar, W/O to balcony from living room, powder room, prim B/R offers 4pc ensuite and W/I closet. No sidewalk parking for 3 vehicles. Access from house to garage walk to kids park and public transport. Mins away to shopping, schools, HWY 401/412/407 (id:61476)
12 Bazin Road
Ajax, Ontario
Stunning Detached Home with Separate Entrance Basement in the Heart of Ajax 12 Bazin Rd, Ajax- This rare gem in the heart of Ajax is a fully renovated masterpiece with $150K+ in upgrades, offering luxurious living with modern elegance. Boasting 2000+ sq. ft. of carpet-free living space, this home features 4 spacious bedrooms on the second floor, a convenient second-floor laundry, and pot lights illuminating the striking exterior. Step inside to a breathtaking open-concept layout, highlighted by a brand-new chef's kitchen with high-end appliances and a huge island, perfect for entertaining. Enjoy the beauty of interlocking at the front and side, enhancing both curb appeal and convenience. The separate entrance basement presents an incredible rental income opportunity, featuring 2 bedrooms, a brand-new kitchen, a full washroom, and rough ins for both laundry and a stove. Located just minutes from Highway 401, Walking distance to top-rated Viola Desmond school. GO Transit station, and all major amenities, including top restaurants, fine dining, banks, fitness centers, place of worship and a golf course etc. This is the dream home you've been waiting for don't miss your chance to own this exceptional property!!! (id:61476)













