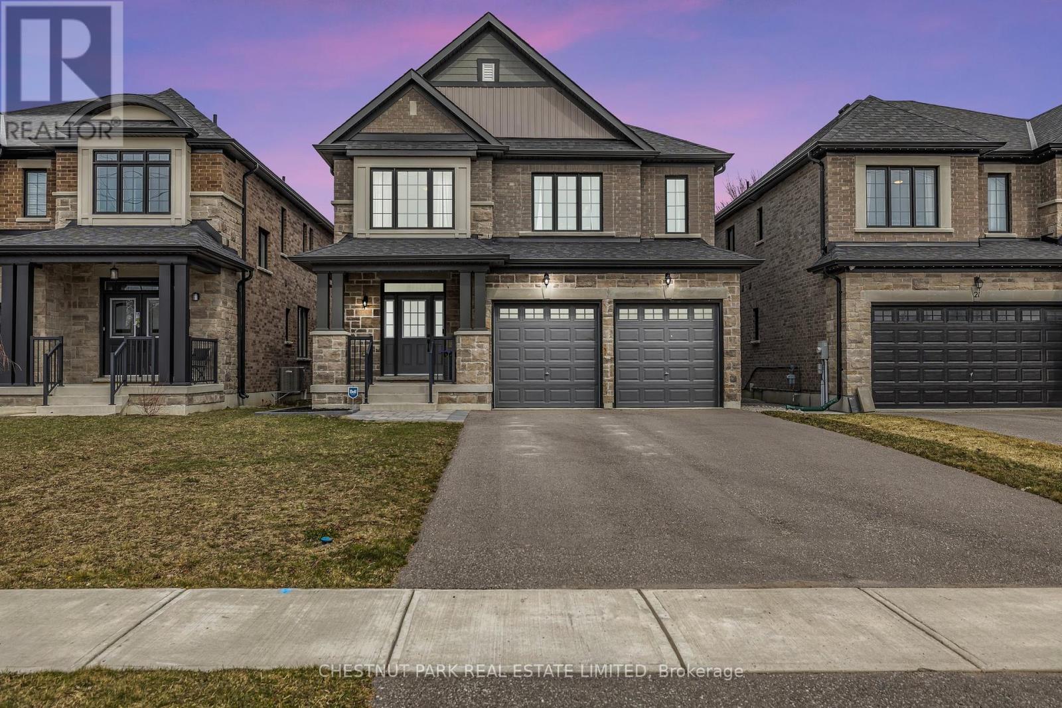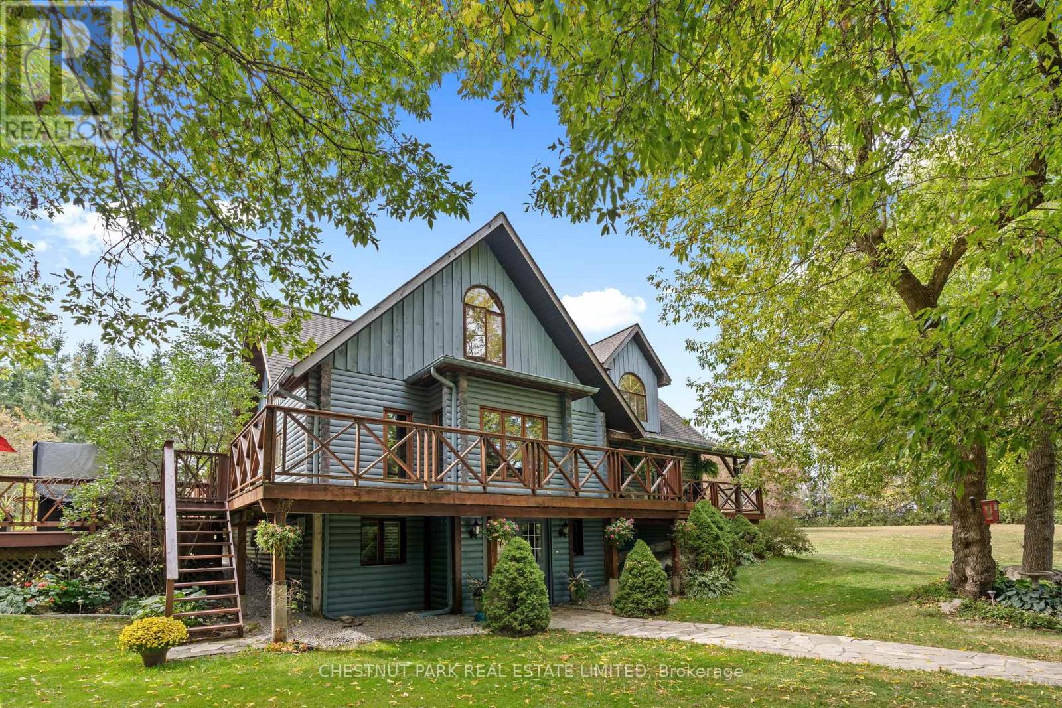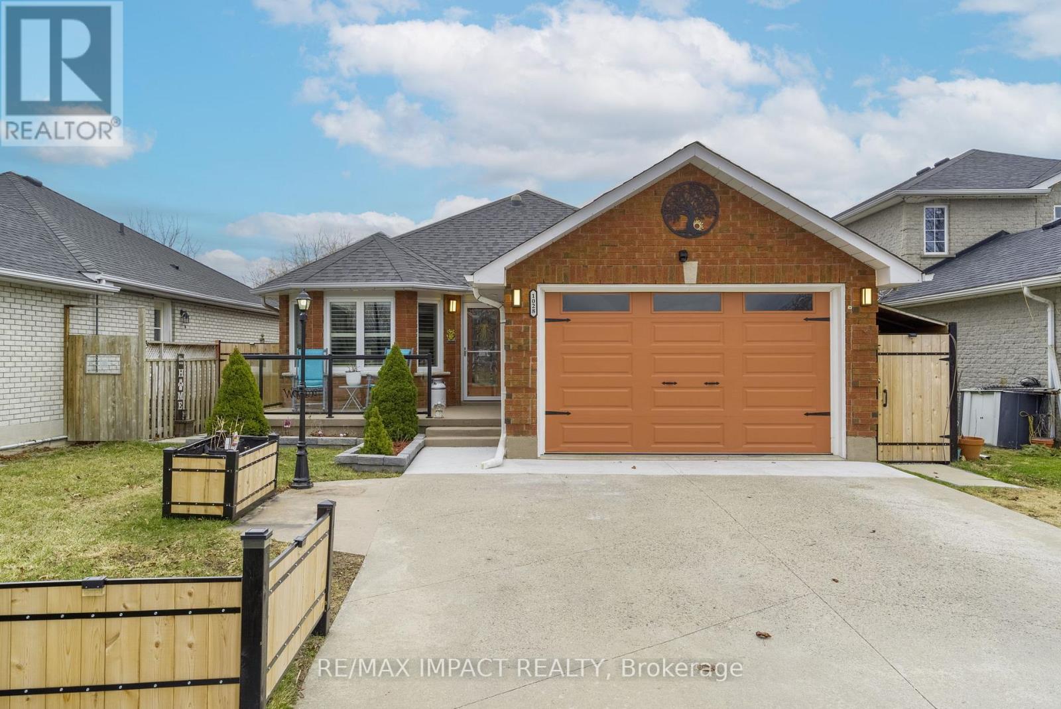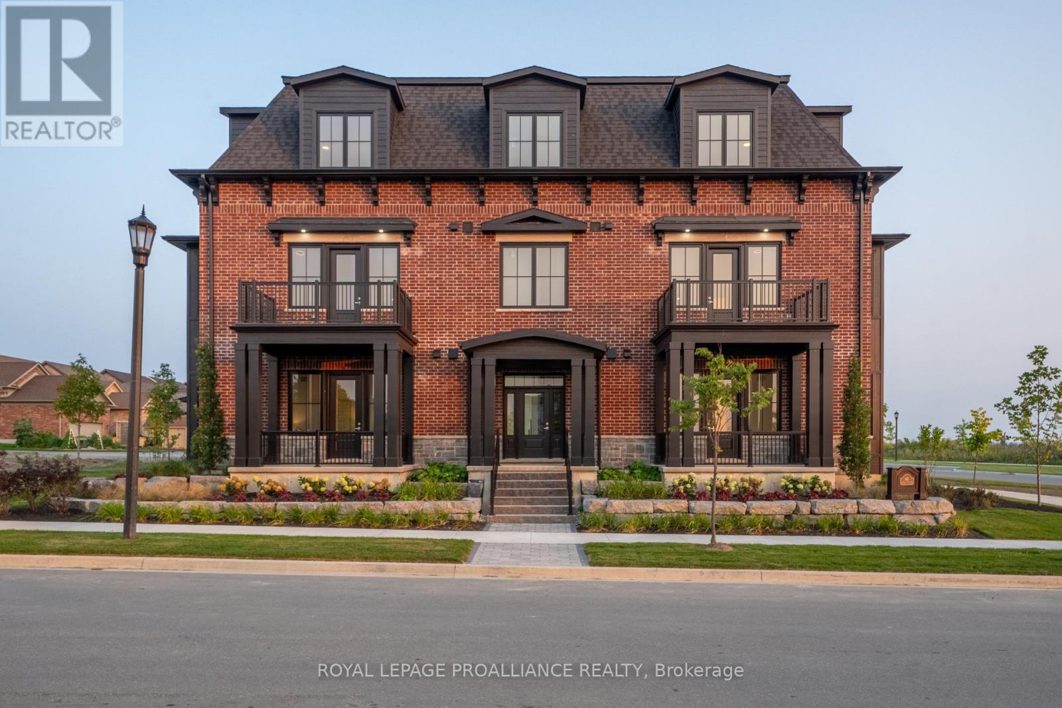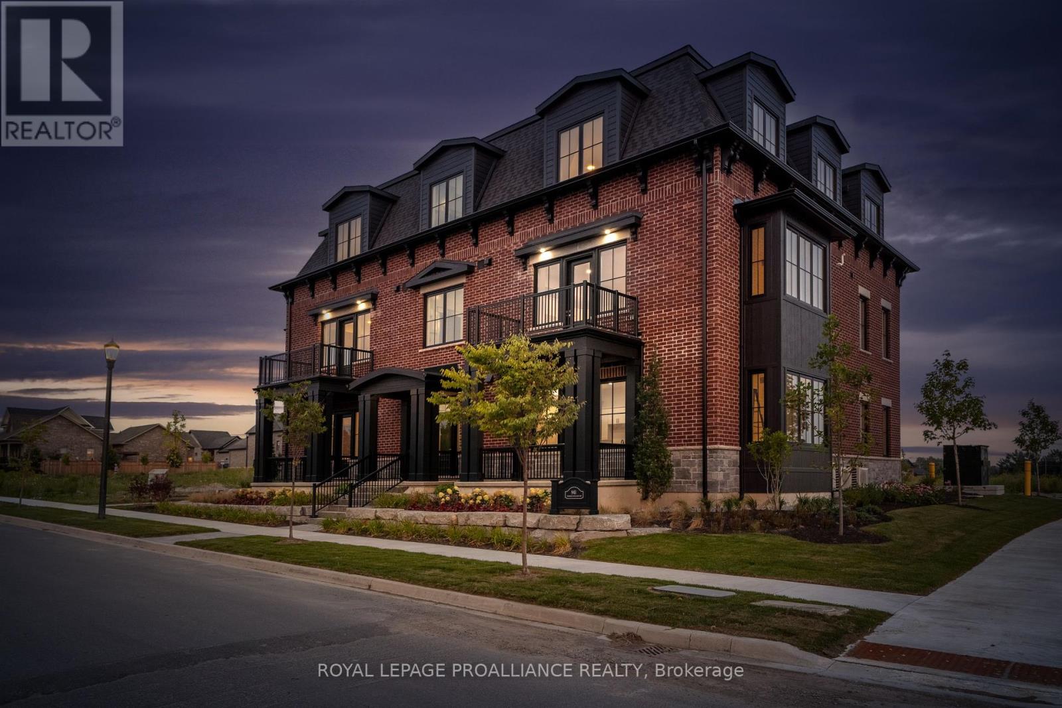19 Low Boulevard
Uxbridge, Ontario
Welcome to this beautifully upgraded 2021 family home, blending comfort, style, and functionality. Enjoy main floor dimmable pot lights, and engineered hardwood throughout. The oak staircase with wrought iron balusters adds elegance, while upgraded doors and trim elevate the homes appeal. The home office features French doors and panelled walls, while the powder room includes an upgraded vanity. The custom-designed kitchen by Aurora Kitchens ($39,000) is a chefs dream, featuring Elmwood cabinetry with soft-close doors, pull-out pantry drawers, built-in pan dividers, spice drawers, and cutlery inserts. Additional high-end features include a built-in microwave oven, gas cooktop, oven, and sleek range hood. The family room boasts a cozy gas fireplace, custom shelving, and cabinetry ($3500). The laundry room includes custom cabinetry ($3000) and direct access to the garage and exterior. Upstairs, the primary bedroom features a custom walk-in closet ($13,000) and a luxurious ensuite with double shower heads, a built-in bench, double sinks, a lowered vanity, and a wainscotting accent wall. Bedroom 2 offers a walk-in closet and a 3-piece ensuite with a glass shower and quartz countertop. Bedrooms 3 and 4 share a Jack-and-Jill bathroom with a tub/shower and quartz countertops, with Bedroom 4 also having a walk-in closet. A 2-car garage with a 4-car driveway, offers ample parking space for the entire family and guests. The exterior features $30,000 in landscaping, including pavers and a garden around the front and west side, stepping stones and river rock on the east side, and a backyard patio with a gazebo and garden. Additional features include an on-demand hot water heater (rental), gas BBQ hookup, natural gas heating, Bell alarm system (transferable), and central air conditioning providing comfort. This home offers the perfect combination of luxury, function, and design. Schedule a viewing today to experience this exceptional property! (id:61476)
11590 Sideroad 17 Rd
Brock, Ontario
Nestled on a peaceful country road just minutes from Uxbridge, this custom log home sits on a private 9-acre lot and is accompanied by a detached three-car garage and a beautiful barn offering a multitude of possibilities. The first stop on the drive in is the 3,900 sq. ft. barn, complete with the most picturesque Dutch doors, the barn has six generously sized hemlock stalls with automatic water and easy-access feeders. Additional barn amenities include an attached single-car garage, a heated tack room, a 2-piece bathroom, laundry facilities, and separate easy access hay storage. The second floor offers a bright, partially finished space, featuring separate entrances, two walkout decks, and endless potential to suit your needs. Continue down the drive to the detached three-car garage and the main home. The log home is a perfect blend of rustic sophistication. The expansive windows offer plenty of natural light, seamlessly blending indoor and outdoor living. Enjoy breathtaking views and wrap-around decks, perfect for entertaining or relaxing in the spa tub tucked into the trees on the south side deck. Inside, the chefs kitchen with a spacious island, a cozy breakfast nook, and an open-concept family room complete with a cozy wood stove. Additional entertaining space features a formal dining and living room and a convenient gas fireplace. On the third floor, you'll find three well-sized bedrooms that exude warmth and character, including a primary suite with double walk-in closets and an ensuite. Outside is a manicured oasis with perennial gardens in every direction. Conveniently located minutes north of Uxbridge and just off Lakeridge Rd - quick, easy access to the 407! (id:61476)
882 Naroch Boulevard
Pickering, Ontario
Offers anytime! Lovingly maintained 3 plus 1 bedroom bungalow with separate entrance to finished bright basement with bedroom, kitchen, living room and bathroom. Hardwood flooring thoughout most of the main floor.The kitchen provides a functional and bright eat-in area, equipped with ample cabinetry and California shutters for optimal light control and privacy. The living room, enhanced by a large bay window, seamlessly integrates with the dining area, offering a comfortable and cohesive living space.The exterior of the property showcases a professionally landscaped front yard with established gardens and mature trees, contributing to its curb appeal. The rear of the property features an interlock patio bordered by well-tended gardens, providing a private outdoor retreat.The finished basement, accessible via a separate entrance, offers a versatile living arrangement. It includes a generously sized bedroom, a living room, a kitchen, and a full bathroom, presenting potential for an in-law suite or additional living space.This property is ideally suited for a diverse range of buyers, including first-time homeowners, those seeking to downsize, seniors, multi-generational families, and investors. The convenience of five-car parking is a notable feature. Nestled in South Pickering's Bay Ridges by the lake, this home offers the best of convenience and lifestyle. The home is walking distance to Pickering's Beachfront Park & Millennium Square, beach, the marina, the waterfront trail, trendy waterfront shops, restaurants, schools and the GO train as well as quick access to Hwy 401. Updated roof shingles, windows, furnace. (id:61476)
136 Chatfield Drive
Ajax, Ontario
Charming, Move-In Ready Home in a Prime Ajax Location. Welcome to 136 Chatfield Dr, a beautifully maintained 3-bedroom, 3-bathroom home tucked away on a quiet, family-friendly street in the heart of Ajax. Perfect for first-time buyers or growing families, this inviting home blends comfort, functionality, and timeless charm in a vibrant, well-connected neighborhood. Step through the front porch a cozy and practical entryway that adds both character and convenience. Inside, the spacious main floor features an open-concept living and dining area with a warm, welcoming flow, ideal for everyday living and entertaining. The bright, well-kept kitchen offers ample cabinetry and a walk-out to your very own backyard oasis.Out back, enjoy a fully fenced, mature yard, perfect for hosting summer BBQs, sipping your morning coffee, or relaxing under the stars.Upstairs, you'll find three generously sized bedrooms, including a comfortable primary suite and a 5 piece renovated bathroom. The finished basement adds even more versatility with a cozy family room, a spacious rec room perfect for working out, and a large storage area to keep things organized.Lovingly cared for and thoughtfully updated, this home is ready for you to move in and enjoy. Located just minutes from schools, parks, shopping, dining, and the Ajax GO Station, everything you need is right at your fingertips. Don't miss your chance to own a turn-key home in one of Ajax's most desirable communities-136 Chatfield Dr is the perfect place to start your next chapter. Recent Updates include: Furnace & A/C 2018, 200 amp panel 2023, kitchen remodel 2020 and so much more! (id:61476)
5 - 1020 Dunsley Way
Whitby, Ontario
Perfect starter home! Located in a prime Whitby neighborhood, this well-maintained home is a fantastic opportunity for first-time buyers and investors. Freshly painted throughout, it offers a bright, modern feel with a spacious, family-friendly layout. The open-concept main floor features soaring 9-ft ceilings, a modern kitchen with upgraded granite countertops, a stylish backsplash, and a breakfast bar. Well-appointed loft space offering the perfect setting for a refined home office or reading lounge. The beautifully designed interlocking provides a cozy outdoor space, perfect for summer gatherings and BBQs. Upstairs, you'll find generously sized bedrooms, a dedicated media area, and a convenient laundry room. The safe and spacious surroundings make it ideal for families and pets. This move-in-ready home is close to schools, parks, Highway 401 and 407, and the Whitby GO Station. A pet-free property with easy access to an underground garage, this home is a must-see. Schedule a viewing today! (id:61476)
139 Summit Drive
Scugog, Ontario
Home situated in Family friendly charming waterfront community in Caesarea, close to Port Perry and 407 for easy access to GTA. Located in a peaceful area with parks and walking distance to Lake Scugog. Excellent opportunity for first time home buyer or customize to your taste. Situated on beautiful large lot that backs on to peaceful farm land. Large Workshop for hobbies. Property Sold "As is where is". On demand public transportation available. Hot water tank rented month to month. Seller used Gas stove to heat whole house. (id:61476)
1028 Tillison Avenue
Cobourg, Ontario
Discover the epitome of convenience and comfort in this charming 3-bedroom bungalow nestled in a prime location. Boasting proximity to shopping, the hospital, and easy access to the 401, every essential amenity is within reach. Step inside to find yourself greeted by a gourmet kitchen seamlessly blending with the inviting dining area and family room, complete with a cozy gas fireplace. Whether you're hosting a dinner party or enjoying a quiet evening in, this space offers the perfect backdrop for every occasion. Venture outside to your own private oasis - an expansive deck that overlooks a lush ravine lot, providing a serene backdrop for outdoor gatherings or simply unwinding amidst natures beauty. Downstairs, the lower level offers versatility and functionality with an additional bedroom, ideal for guests or family members, a convenient office space, and a spacious rec room with gas fireplace and a walkout to the secluded patio area with above ground pool , offering the perfect retreat for relaxation or entertainment. (id:61476)
101 - 941 Charles Wilson Parkway
Cobourg, Ontario
Step into Unit 101 at Rubidge Place, Cobourg's newest premier condominium development. This boutique-style building offers 6 exclusive units, combining timeless architectural charm with contemporary condo living. With only two corner units per floor, residents are treated to enhanced privacy and expansive views. This thoughtfully designed 2-bedroom, 2-bath residence spans 1,350 sq. ft. and provides a modern retreat flooded with natural light. Featuring 10 ft ceilings and a spacious walkout to a private terrace, this condo offers the perfect setting for relaxing with breathtaking sunsets. The kitchen features Quartz countertops and high-end appliances. With elevator access, dedicated storage locker, parking, and two entrances into the unit, this condo provides a perfect balance of convenience and style. Ideal for a lock-and-go lifestyle, Unit 101 combines modern comfort with low-maintenance living. Experience the best of luxury living at Rubidge Place! (id:61476)
301 - 941 Charles Wilson Parkway
Cobourg, Ontario
Welcome to Unit 301 at Rubidge Place, Cobourg's newest premier condo development. This boutique-style building features 6 exclusive units, combining timeless architectural charm with luxury condominium living. With only two corner units per floor, residents are treated to enhanced privacy and expansive views. Spanning 1,120 sq ft, this beautifully designed 2-bedroom, 2-bath condo offers a contemporary retreat with abundant natural light throughout. Enjoy 10 ft ceilings, scenic 3rd floor views, and breathtaking sunsets on demand. With elevator access, dedicated storage, parking, and two entrances into the unit, this condo provides a perfect balance of convenience and style. Ideal for a lock-and-go lifestyle, Unit 301 combines modern comfort with low-maintenance living. Experience the best of luxury living at Rubidge Place! (id:61476)
483 Simcoe Street
Brock, Ontario
This Is a Very Charming Century Home In The Heart Of Up & Coming Town Of Beaverton, This 2.5 Story All Brick Home Exudes An English Country Garden Feel, Many Native Plants And Flowers Bring The Wildlife To You - You'll Feel Like You're In A Perennial Dream! Thousands Of Hours Were Spent By The Owner Creating The Backyard Floral Masterpiece and Gorgeous Goldfish/Koi Pond With Rock Waterfall. Heading Inside There Is The Updated Kitchen With Granite Counters, Slate Flooring, Pot Lights And A Breakfast Bar That Flows Into The Dining Room With Pocket Doors That Open To A Large Living Room & Napoleon Woodburning Fireplace, Main Floor Family Room/Study, Original Large 3 Season Front Porch For Those Morning Coffees, Beautiful Original Dark Harwood Flooring Through Out, 4 Pc Bath On Second Floor With Large Primary Bedroom Featuring A Walk In Closet, 3 More Good Sized Bedrooms Up & Closed In Sun Porch Overlooking The Rear Gardens, 3rd Floor Can Be Converted To Loft Office Area, Arts Room Or An Extra Bedroom, Large Rear Yard And Rear Deck, Very Private And Quiet. Shingles (2023) New Eaves Troughs (2024/2025) (id:61476)
1851 Misthollow Drive E
Pickering, Ontario
Dont miss out on this beautiful two-story home by Mattamy Homes, boasting impressive 9-foot ceilings and situated in a serene, welcoming neighbourhood. This meticulously designed residence features 4 spacious bedrooms and 4 modern bathrooms, including a luxurious master suite with an ensuite bathroom that invites abundant natural light. And an expansive walk-in closet Step inside to discover stunning hardwood floors and a gracefully curved archways with maple staircase that adds elegance to the main floor. The sous chef kitchen includes a stylish breakfast bar and opens to a private, fully fenced backyard patio perfect for entertaining or enjoying quiet evenings. This home is not only filled with natural light but also offers a finished entertainment basement complete with a full bathroom, providing the perfect option for an in-law suite or additional living space. Experience the perfect blend of comfort and sophistication this home truly has it all! (id:61476)
305 - 1525 Diefenbaker Court
Pickering, Ontario
One of the nicest suites in Village at the Pines. Completely renovated featuring real hardwood floors, walk in bath tub, built-ins and more. Almost 1200 square feet of luxury living in this three bedroom and two full bathroom home. Sunny south facing rare oversized double balcony. The master bedroom has a renovated and enlarged bathroom including a walk in tub, the second bathroom features a renovated glass shower. Large kitchen features granite counters, undermount sink and stainless steel appliances. Two parking spaces are included with this suite, but you can walk to almost everything; GO train, Chestnut Hills Rec Centre, Farm Boy and and Pickering Town Centre. Well run complex and a great community. Maint fee includes ROGERS VIP package (internet, TV and home phone) (id:61476)


