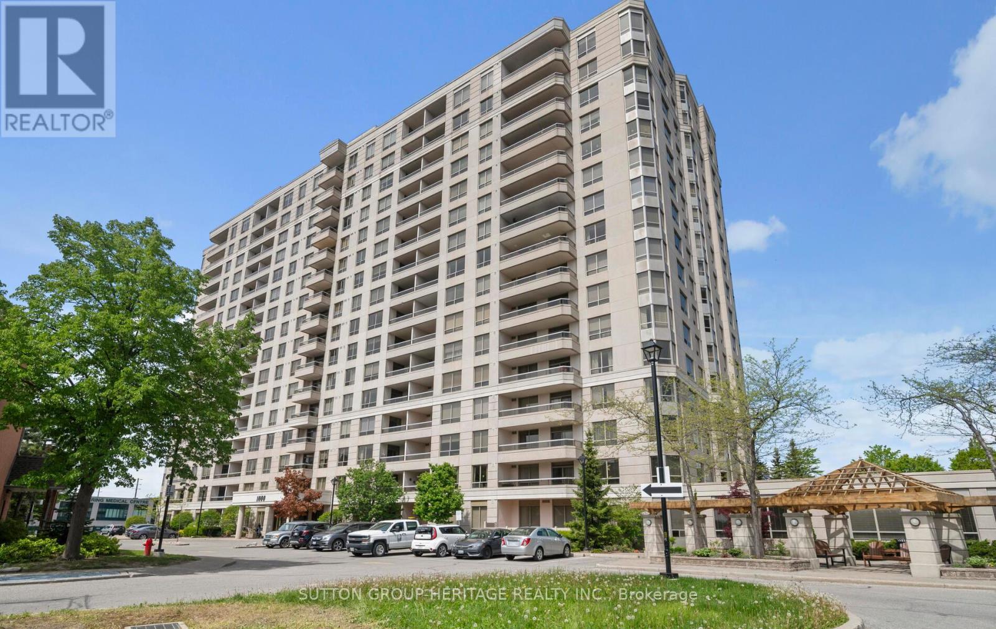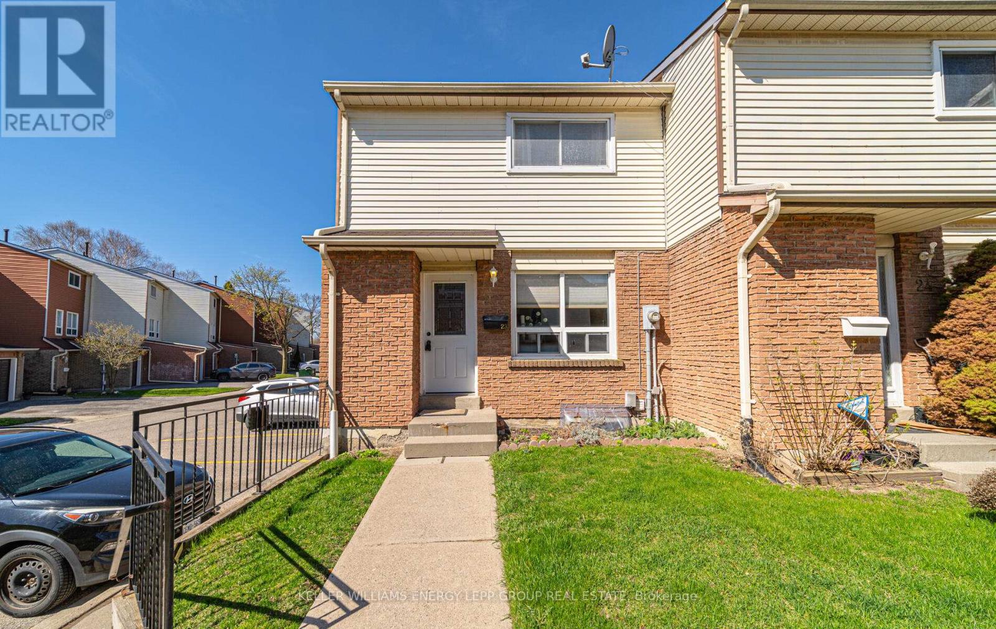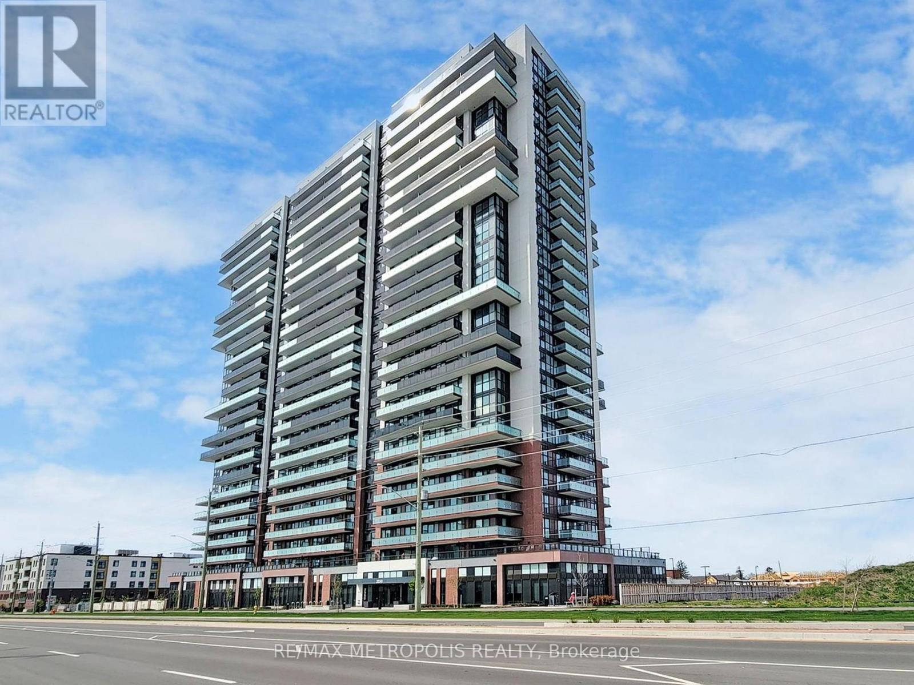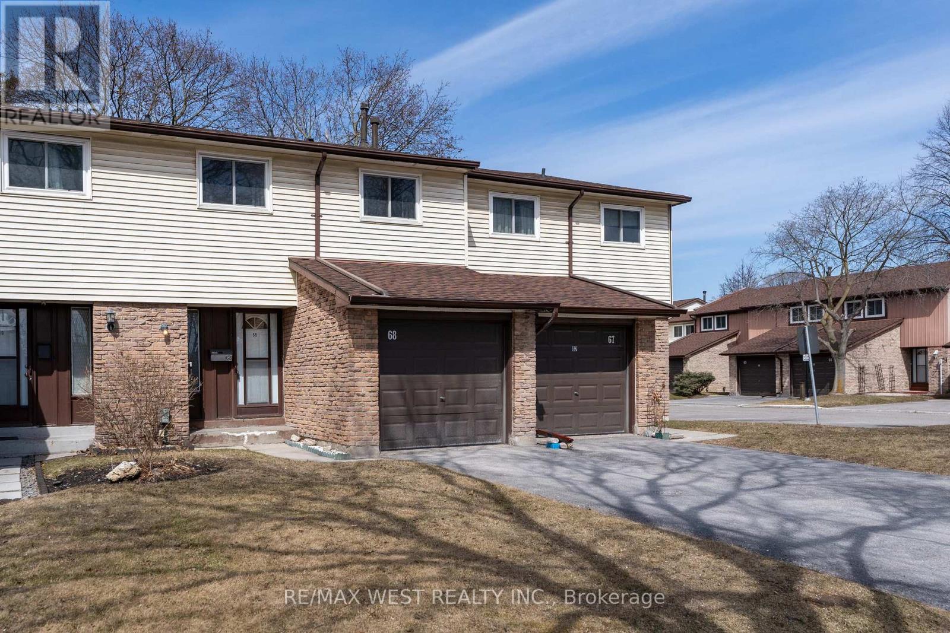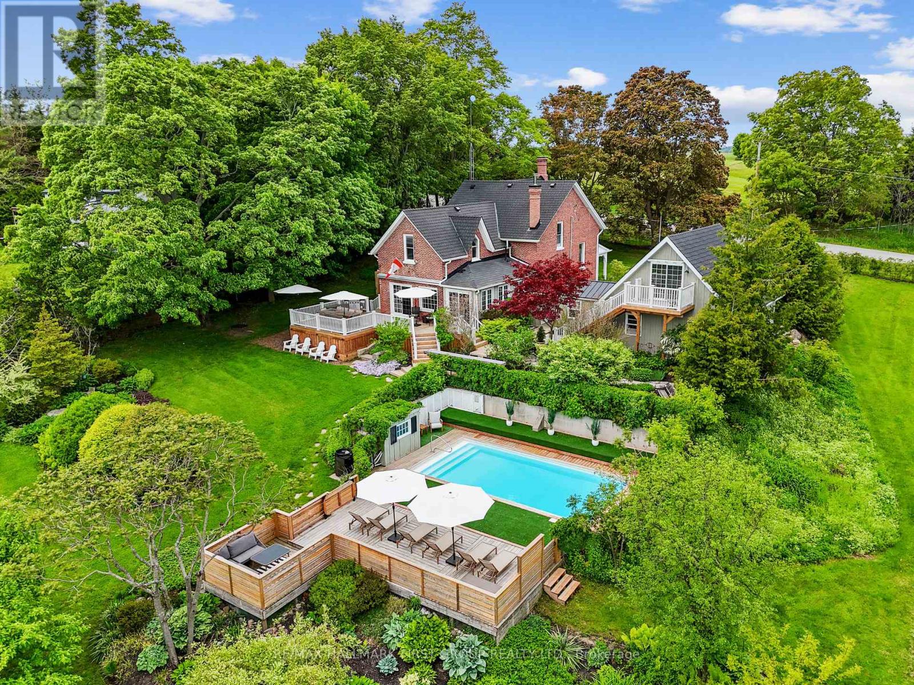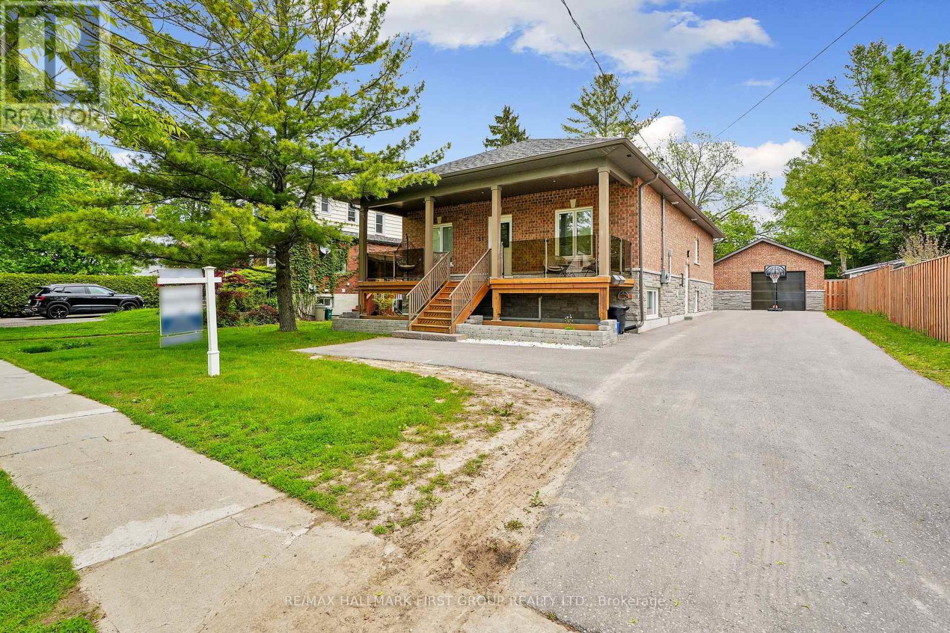639 Hortop Street
Oshawa, Ontario
ZONING R1-C BUILDING LOT IN THE HEART OF THE BEAUTIFUL O'NEILL AREA OF OSHAWA. PROPERTY IS CLEARED, DRIVEWAY, WATER AND SEWER AT PROPERTY. ZONING ALLOWS FOR MULTIPLE UNITS. SELLER WILL ENTERTAIN A VENDOR TAKEBACK. GREAT OPPORTUNITY TO BUILD TO SUIT IN ONE OF THE BEST AREAS OF OSHAWA. (id:61476)
1015 - 1000 The Esplanade Avenue N
Pickering, Ontario
Lovely updated one bedroom condo in the heart of Pickering. Re-designed kitchen for optimal storage and style, granite countertop, full sized stainless steel appliances, under-cabinet lighting. Laminate flooring throughout, en-suite laundry with full sized washer/dryer, bright open concept living/dining room with built in storage and crown molding. Freshly painted. Renovated bathroom with gorgeous shower, bedroom boasts walk in closet with custom adjustable shelves. Walk to Pickering Town Centre, Community Centre, Library, Town hall, Restaurants, Groceries, banks. Fantastic location for commuters, steps to bridge to the GO Train and Bus route. Condo fees include all utilities and Rogers high speed internet/cable as well as access to many in building amenities including an outdoor pool, fitness centre, sauna, party room, library, billiards room, BBQ patio, car wash station, visitor parking, electric vehicle charging stations available. Perfect for first time buyers or down sizers! (id:61476)
462 Delaney Drive
Ajax, Ontario
Immaculate Home On A Premium 68.54 Foot Wide Lot Backing Onto Riverside Golf Course, Walk-Out To Deck With Scenic Golf Course View, Large Foyer, 3 Bathrooms, 3 Spacious Bedrooms On Main Floor. Sun-filled Family Room With Cathedral Ceiling, Brand New Engineered Hardwood Throughout Main Floor and Upper Floor. Finished In-law Suite Walkout Basement With Hardwood Flooring, 1 Bathrooms, 2 Spacious Bedrooms, Large Kitchen With Oversized Island. Conveniently Located Near Highly-rated Schools; Eagle Ridge Public School & Pickering High School, Perfect Community For Families. (id:61476)
23 - 72 Martin Road
Clarington, Ontario
This stunning 3-bedroom, 1-bathroom corner unit condo townhome offers a comfortable and functional layout, perfect for families or first-time buyers. The open-concept main floor features a bright living and dining area with a walkout to a private deck and fully fenced yard that backs onto a kids' playground, ideal for outdoor enjoyment. The primary bedroom includes a spacious walk-in closet, while the finished basement provides additional living space for relaxation or entertainment. Freshly painted throughout, this home also includes one parking spot and no garage. Conveniently located close to Highway 401, schools, parks, a recreation centre, and shopping, this home combines convenience and comfort in a family-friendly setting. (id:61476)
22 Gallimere Court
Whitby, Ontario
Nestled in the serene Blue Grass Meadows community, this tranquil court is one of Whitby's newest exclusive neighborhoods. With no neighbors behind, this stunning property is just minutes away from Highway 401, public transit, schools, parks, grocery stores, and all the amenities Whitby has to offer. This spacious and sun it home features 3 bedrooms and 4 bathrooms, providing a perfect blend of comfort and convenience. The open-concept main floor boasts a living and dining area with hardwood flooring and a sliding door that leads to a well-maintained deck. The backyard is ideal for entertaining, complete with a BBQ and garden shed. The finished basement includes a convenient 2-piece bathroom and pot lights, adding to the home's appeal. This residence is quiet, meticulously kept, and well-managed. Nichol Park trail is conveniently located just across the street. This beautiful home has been lovingly maintained, showcasing the pride of ownership. ** This is a linked property.** (id:61476)
18 Morningstar Avenue
Whitby, Ontario
Brand New Luxurious Four-Bedroom Model Located In The Much Sought-After Lytton Park Community. Once You Open The Double Front Doors, You Realize This Is The One. Open Concept Kitchen With B/I Stainless Steel Oven And Microwave, Electric Cooktop, And 4-Door Refrigerator. Living Room With Hardwood Floors, Fireplace, And Pot Lights. Features: A Beautiful Primary Bedroom, Tray Ceilings, 5-Piece Ensuite, And Walk-In Closet. Close To Sought-After Schools. (id:61476)
2020 - 2550 Simcoe Street N
Oshawa, Ontario
Client RemarksLocation! Location!! Location!!! Beautiful modern open concept layout with natural light. This 1 bedroom bright condo with spectacular unobstructed natural views including Lake Ontario, only one of a few with this view. Steps to Ontario Tech University, Durham College, Costco, plazas, banks, minutes to Highway 7 & 407. Access to Durham bus & GO bus. The North Oshawa's vibrant Winfield community an ideal for everyone. Great amenities gym, G room, party room & more. (id:61476)
22 Lockton Street
Whitby, Ontario
Welcome to 22 Lockton located in a highly sought-of & Family-friendly neighbourhood ofNorthWest Whitby. About $50K in upgrades & 2,460 sq ft of modern living space. HardwoodFlooring, 9ft ceilings, pot lights throughout this beautifully maintained 4-bed, 4-bathdetached home. The home is in impeccable condition, showcasing superior craftsmanship andattention to detail. Brand new motorized zebra blinds and exterior cameras provide privacy andcomfort.The main floor features 9 ft creating a spacious, open feel. The family room boasts largewindows, and a ceiling fan. This kitchen includes a granite-top central island, stylishbacksplash, S/S appliances, and a walkout to the deck as well as an upgraded Water filtrationsystem.On the second floor, there are 4 large bedrooms and 3 full bathrooms. 2 of the bedrooms share a4-piece ensuite bathroom, while the master bedroom boasts a walk-in closet and private 5pcensuite bathroom.The Fully fenced backyard with an upper deck entrance is enormous with custom interlocking -easy to maintain and enjoy year round. The double-car garage and long driveway can fit 6 carsas there is no sidewalk.Conveniently located just minutes from Highways 412, 401, and 407, offering easy access tomajor routes. The community is rich with outdoor amenities, including a magnificent Therma spa,outdoor pickleball courts, and many walking and biking trails. A park and other local amenitiesare just down the street. (id:61476)
68 - 222 Pearson Street
Oshawa, Ontario
Welcome to this spacious four-bedroom home in the heart of Oshawa. 1782 square feet of living space over three levels. Large principal rooms. This home awaits your design touches. Close to shopping, Costco, mins to the 401 and transit. Roof and Garage shingles 2023. (id:61476)
159 Claymore Crescent
Oshawa, Ontario
A Family Friendly Neighbourhood. Public Transit, Schools, Community Center, Parks, Shopping And Many Services. Fabulous For Commuters. Next To 401. Beautifully Upgraded And Decorated Large Sun-Filled Living Room With Hardwood Flooring. Gorgeous Kitchen With Quartz Counter Top. Spacious Bedrooms With Two Fully Upgraded Washrooms. Fully Finished Basement With Upgraded Washroom And Kitchen. Separate Laundry For Upper And Lower Levels. All Brand New Appliances In The Upper Unit. (id:61476)
7823 Bickle Hill Road
Cobourg, Ontario
Nestled on over 3.8 acres of Northumberland countryside, this lovingly restored estate is a timeless retreat that marries historic character with modern-day luxury. Every detail of the home has been carefully curated to preserve its 19th-century charm while creating spaces that invite relaxation, celebration, and connection. Hardwood floors guide you to the front living room, a showcase of intricate wood trim, high baseboards, and a sense of history that whispers through every corner. The tranquil family room, complete with a fireplace, offers the perfect setting for winter evenings, while the dining room is a haven for hosting memorable gatherings. Just beyond, the spacious kitchen is an entertainer's dream. With built-in appliances, double islands, a farmhouse sink, and a breakfast room featuring a coffee bar and walkout to the back deck. A mudroom with built-in storage and exposed brick leads to a main-floor bathroom with a glass-enclosed shower and a convenient laundry area. The primary suite is a serene retreat, boasting an ensuite with a freestanding tub and separate shower. Three additional bedrooms, each brimming with charm, provide ample space for family or guests. The two-bay garage offers more than just parkingits a lifestyle hub. A sunlit finished office takes in breathtaking views, while the garage has been transformed into a games space perfect for gatherings. Above, a finished loft provides flexibility for guests or a home-based studio. Outdoors, the estate continues to impress. A saltwater inground pool, surrounded by a wooden privacy fence, invites summer afternoons of leisure, while a seven-person hot tub and multiple fire pits create cozy spots to unwind year-round. The expansive back deck offers panoramic views, perfect for al fresco dining and Situated moments from town amenities yet enveloped in the tranquillity of rural living, this property offers the best of both worlds. (id:61476)
21 Hope Street N
Port Hope, Ontario
Discover a prime investment opportunity with this meticulously maintained duplex, offering flexibility to live in one unit while generating income from the other or maximize returns by renting out both. Nestled in a peaceful neighbourhood steps from Trinity College, this property combines convenience with charm. The upper-level unit boasts a bright and spacious layout with hardwood floors throughout. An open-concept living and dining area features recessed lighting, while the modern kitchen impresses with built-in stainless steel appliances, a tile backsplash, generous quartz counter space, and a breakfast bar. The private primary suite includes a walk-in closet and ensuite bath, complemented by two additional bedrooms and a full bathroom. The lower level expands the living space with a large recreation room, games area, and laundry room. A self-contained 1-bedroom, 1-bathroom unit on the lower level mirrors the high-quality finishes of the main floor, including quartz countertops in the open-concept kitchen and high ceilings. Outdoor living is a highlight, with a deck perfect for barbecues, a patio area featuring a hot tub and pergola, and a spacious backyard with a fire pit. The detached garage adds versatility and convenience to the property. Conveniently located near amenities, downtown and uptown shopping, and with easy access to Highway 401, this property is perfectly positioned for modern living and investment success. (id:61476)



