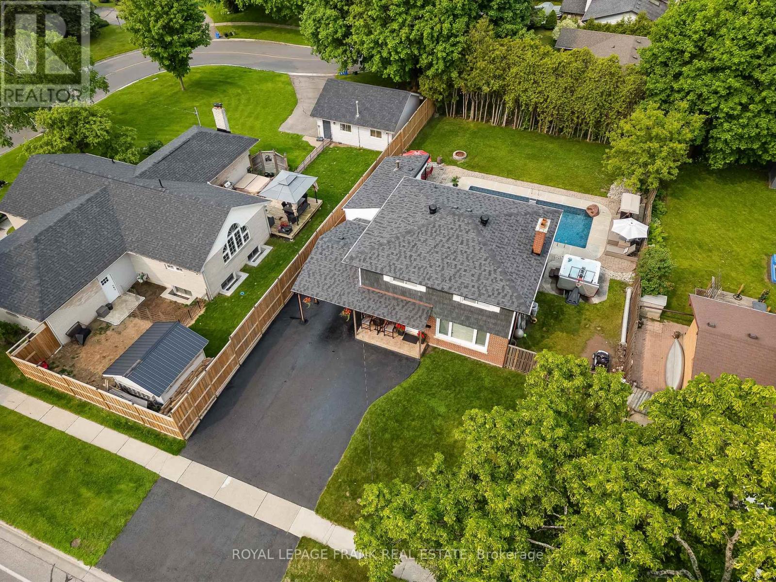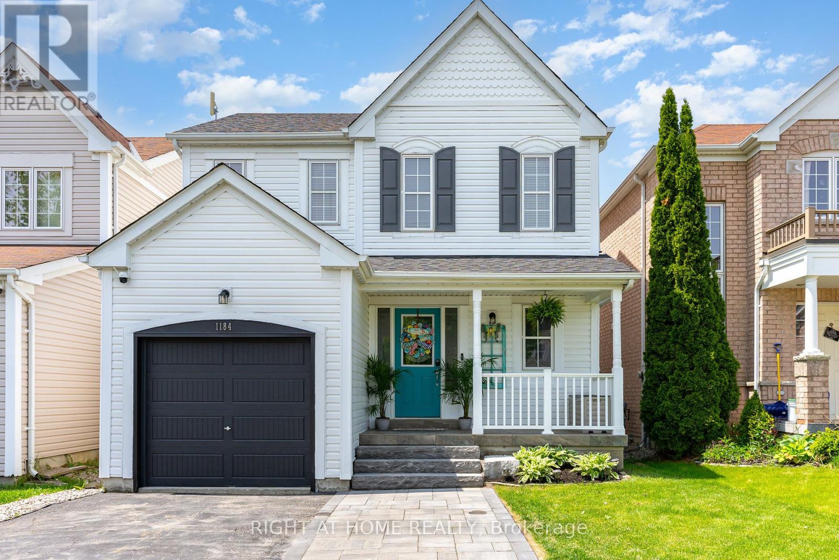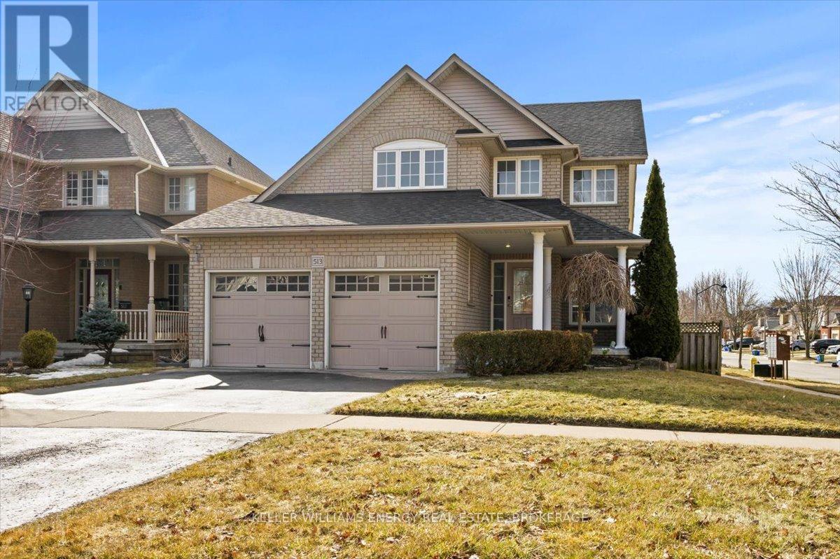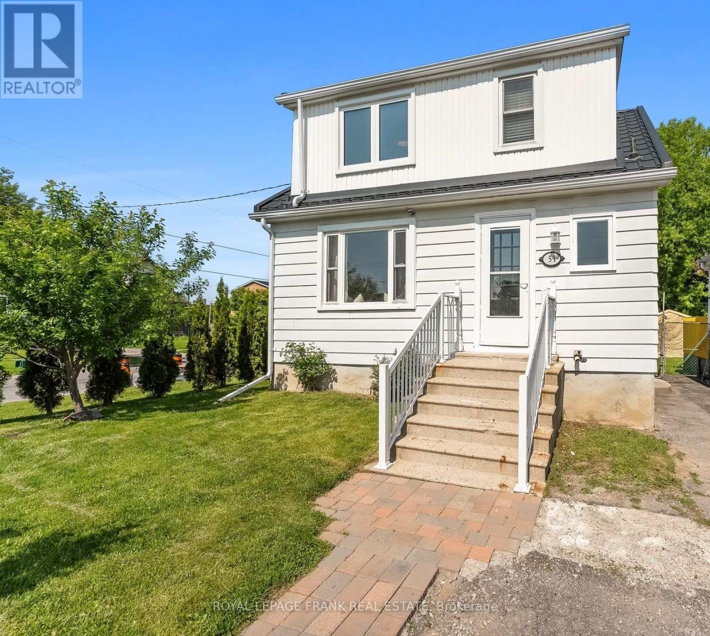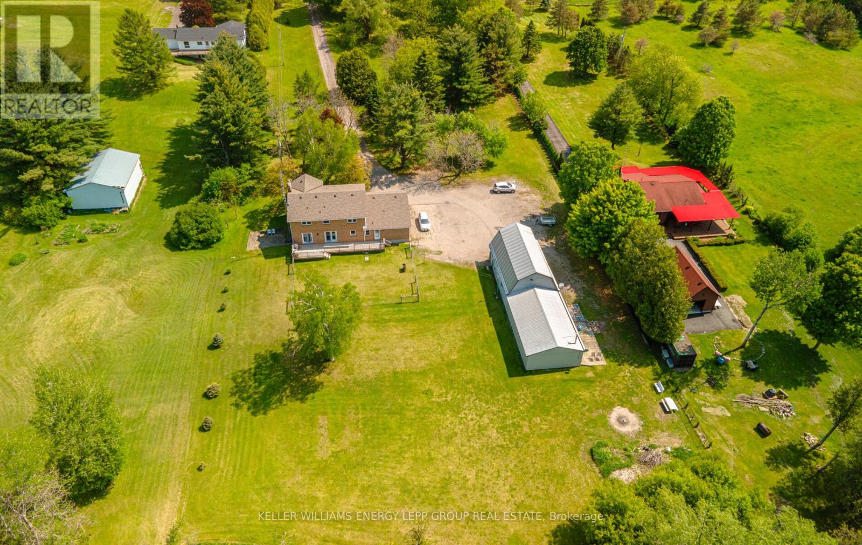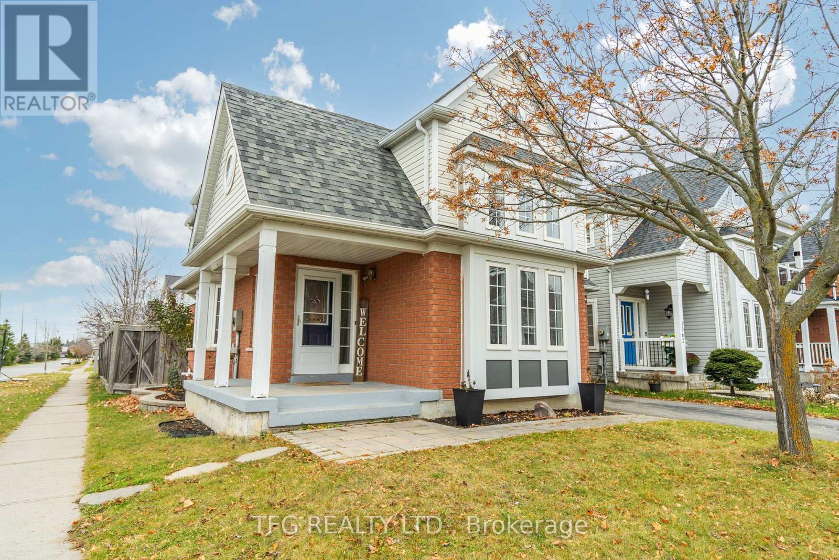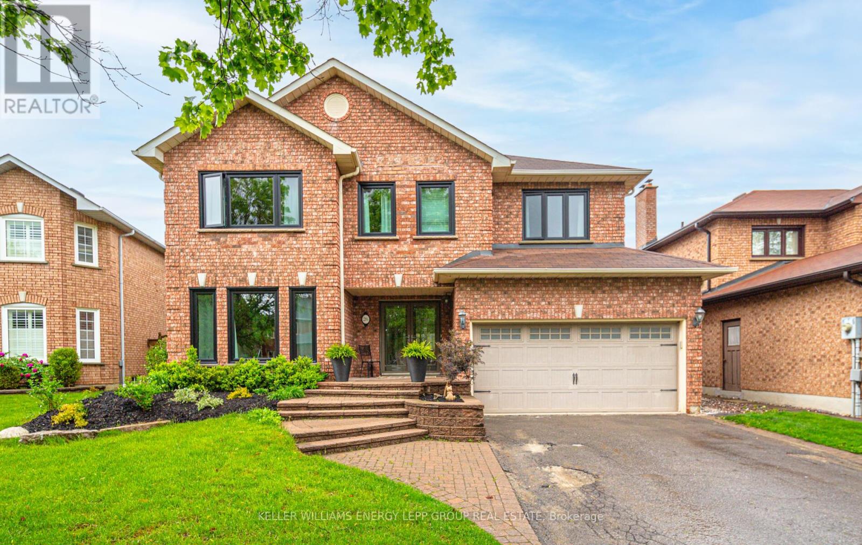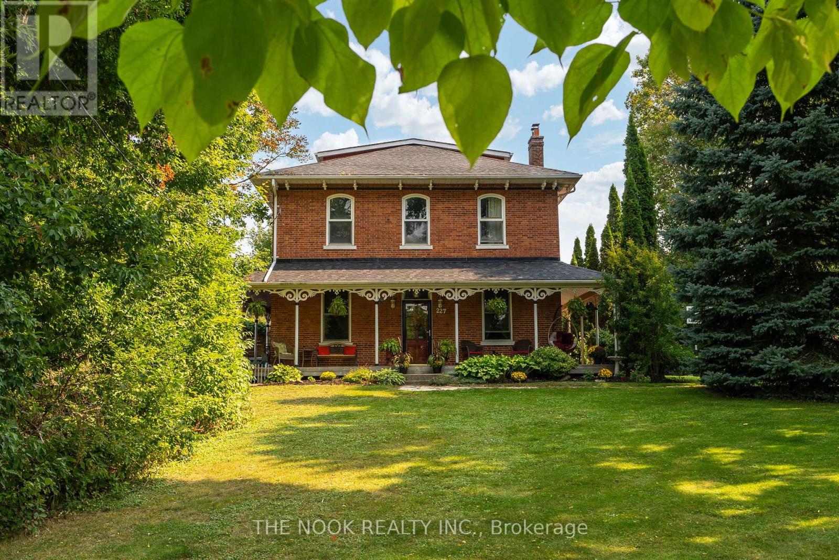82 Edgerton Drive
Clarington, Ontario
Charming, Renovated Family Home on a Quiet, Tree-Lined Street! Be the envy of your friends with this beautifully maintained & updated two-storey home. Situated on a spacious lot with manicured landscaping, this property boasts exceptional curb appeal & a welcoming front porch with wrought iron railings (2019).Step inside to a large foyer with a double-door closet & a convenient 2-pc powder room. The open-concept main floor features a bright living room & beautifully renovated kitchen with high-end SS appliances, a glass tile backsplash, ample cabinetry, & a generous pantry. A large breakfast island flows seamlessly into the dining area, highlighted by a decorative art niche and French garden doors that open to a stunning backyard retreat. Upstairs, you'll find 3 generously sized bedrooms and 2 full bathrooms. The primary suite includes a walk-in closet & a spa-like ensuite with a ceramic-tiled walk-in shower. The additional bedrooms offer plenty of closet space, and the second bathroom features a new waterproof vinyl plank floor, tiled walls, a ceramic sink, & a tub/shower combo. A convenient linen closet completes the upper level. The fully finished lower level adds valuable living space, with a large rec room, laundry room, & storage areas. Outside, enjoy an entertainers' dream backyard with deck, landscaped gardens, two boxed garden beds, and a majestic maple tree as the centerpiece. Cement patio pads provide a perfect spot for outdoor dining or relaxing under the shade of mature trees. Both front and back yards are designed for low-maintenance living. Additional features include a resurfaced asphalt driveway with parking for four cars, attached garage with automatic door opener & keypad entry, and numerous recent updates such as new modern fixtures, fresh paint throughout, & popcorn ceiling removal. Ideally located near top-rated schools, parks, trails, splash pads, shopping, transit, with easy access to Hwy 401. This lovingly cared-for home is move-in ready! ** This is a linked property.** (id:61476)
904 Somerville Street
Oshawa, Ontario
Welcome to this beautiful 4-bedroom, 3-bathroom home in one of Oshawa's most sought-after, family-friendly neighbourhoods. Situated on a large lot directly across from a park with no front neighbours, this property offers exceptional privacy and a rare backyard oasis thats hard to find. Inside, you'll find hardwood floors throughout the main and second levels, and a versatile finished basement complete with a separate office or 5th bedroom, full bathroom, and a cozy living space with a fireplace ready for a gas insert. The side entrance and previous basement kitchen location make this a great candidate for an in-law suite. Step outside from the main floor walkout to a stunning, fully fenced backyard featuring a spacious covered deck, a large in-ground pool with a waterfall feature, hot tub, fire pit area, and plenty of grassy space for kids and pets to play. The long list of recent big-ticket upgrades includes roof, windows, pool equipment, eavestroughs, and HVAC giving you peace of mind for years to come. Theres also a large driveway with a carport, giving potential for a future garage addition with loft above. With schools, public transit, and all amenities nearby, this is the total package for families looking to enjoy space, convenience, and outdoor living. (id:61476)
22 Dunkin Avenue
Clarington, Ontario
This is it! Gorgeous 3+1 bedroom all brick raised bungalow with stunning ground floor one bedroom legal basement apartment - the ideal space for extended family or to supplement your income to pay your mortgage! Beautifully upgraded upper level with hardwood flooring, upgraded kitchen with quartz counters and large island with custom backsplash. Lovely new deck, fully renovated main floor bathroom, 3 large bedrooms with separate laundry, lovely front entrance, indoor garage access, large 41x100 foot lot, extra wide driveway, inground sprinklers, pot lighting and so much more! Incredible one-bedroom ground floor basement apartment - fully legal and registered with the Town. Massive windows providing natural light, full separate entrance, laundry, kitchen, rec room and 3-piece bath - this is the ideal income property! Loaded with recent upgrades: new roof 2024, ac 2021, irrigation system 2023, automated soffit lighting 2020, new windows in kitchen upper bath and front basement 2025, backsplash 2025, gas bbq hookup 2025 and so much more. Do not miss this one! Excellent family location of Courtice walking distance to parks and schools. Immaculate and move-in ready! See HD video its a 10! (id:61476)
23 Mccrimmon Crescent
Clarington, Ontario
Beautifully Maintained Home in the Heart of Bowmanville - Welcome to 23 McCrimmon Crescent - a stunning 2-storey home that showcases true pride of ownership, located in one of Bowmanville's most desirable family-friendly neighbourhoods. Inside, the main floor offers bright and spacious living and dining areas with laminate flooring, large windows, and a cozy gas fireplace. The kitchen is equipped with stainless steel appliances and walks out to a private, fully fenced backyard with mature trees ideal for outdoor entertaining. Enjoy the convenience of a natural gas BBQ hookup, and a shed (built in 2015) on a concrete pad for additional storage. Upstairs, you'll find three generous bedrooms. The primary suite features a walk-in closet, a 4-piece ensuite, and a charming vanity nook - the perfect personal retreat. The unfinished basement provides endless potential to create a rec room, play area for kids, home office, or in-law suite to suit your needs. Additional upgrades include - central vacuum, a humidifier on the furnace (installed in 2023), and a heated, spray foam insulated garage thats been transformed into the ultimate man cave, complete with exhaust fan, in-ceiling speakers, pot lights, epoxy flooring, and even an insulated garage door. This move-in-ready gem is close to schools, parks, shopping, and all that Bowmanville has to offer - a perfect place to call home! ** This is a linked property.** (id:61476)
1184 Stire Street
Oshawa, Ontario
Welcome to 1184 Stire Street a stunning, move-in ready detached home in the heart of the highly sought-after Pinecrest community. With a bright and open-concept layout, this 2-storey gem is perfect for families who value space, style, and comfort. Main floor features an upgraded eat-in kitchen with modern cabinetry and direct access to your private backyard retreat. Entertain or unwind on the spacious 12x20 ft deck, soak in the luxurious sunken hot tub, and enjoy your fully fenced private yard. An expanded driveway offers extra parking, perfect for growing households. Upstairs, the spacious primary bedroom includes a walk-in closet and a spa-like 4-piece ensuite. The second bedroom also features a walk-in closet, making it ideal for children or guests. Professionally finished lower level provides additional living space with pot lights, a convenient 2-piece bath, and a full laundry area, all ideal for family living and entertaining. Thoughtfully upgraded with a new roof (2024), programmable Gemstone exterior lighting, an insulated garage door (2023), Lorex security system with doorbell camera, Ecobee smart thermostat, and a premium hot tub, all the hard work has been done for you. Located within walking distance to top-rated schools, shopping, public transit, parks, and entertainment, this home offers not just convenience, but a true lifestyle upgrade. Safe, welcoming, and family-friendly this is the home you've been waiting for. (id:61476)
513 Britannia Avenue
Oshawa, Ontario
Kedron Park Location This 3 bedroom home features an updated kitchen, new flooring throughout, and freshly painted interiors. Perfectly positioned on a desirable corner lot in Oshawa offering privacy with fewer neighbours; excellent use of its square footage. The open concept design boasts cathedral ceilings and south facing Palladian windows, which provide amazing natural light and elevate the overall design. The upper floor offers a media room or office space, while the finished basement provides additional living space, complete with an extra bedroom and above grade windows that brighten the lower level. Outdoors, savour a spacious garden and ample parking for up to 6 vehicles. Plus, this excellent location is close to Durham College & University, a golf course, a rec centre, schools, camp grounds, shopping, plazas, public transit, and Hwy 407. ( (attachments on realm software) (id:61476)
51 Montrave Avenue
Oshawa, Ontario
Discover your perfect starter home or downsizing retreat in Vanier, Oshawa! This delightful 3-bedroom, 1-bathroom detached property spans 1020 sq ft, offering a bright and inviting carpet-free interior that has been freshly painted throughout. The kitchen has been recently refreshed and features stylish pot lights, ready for your culinary adventures. Major updates include a durable steel roof (2020) and newer windows (2023), ensuring comfort and efficiency. Set on a generous 33'x99' landscaped corner lot, the exterior boasts a private, fully fenced backyard that includes a charming greenhouse perfect for gardening enthusiasts! You'll appreciate the convenience of two separate driveways, plus a fantastic detached garage/shed with both electricity and insulation, offering versatile space for hobbies, storage, or a potential workshop. Nestled in a sought-after, family-friendly neighborhood, this home offers easy access to public transit and is just minutes from the Oshawa Centre, schools, and other great area amenities. Ideal for newcomers, first-time homebuyers, or those looking to downsize without compromising on space or location. A true gem awaiting its new owners! (id:61476)
311 Regional Road 21
Scugog, Ontario
Discover the perfect blend of space, privacy, and functionality in this beautiful 3+1 bedroom, 5-bathroom all-brick detached home situated on 3.92 scenic acres. A long, mature tree-lined driveway sets the home back from the road, offering exceptional privacy. This spacious residence features a bright family room with large windows and a cozy brick fireplace, along with walkouts to the deck from both the dining area and the kitchen. The laundry room provides convenient access to both the garage and the rear deck. The primary bedroom boasts a massive walk-through closet and a luxurious 5-piece ensuite, while the second bedroom features its own private 3-piece ensuite. The professionally finished in-law suite includes a separate entrance, pot lights throughout, a large bedroom with a semi-ensuite, a full kitchen, and its own laundry ideal for extended family or income potential. Additional highlights include an excellent water well with ample supply, a large fenced-in dog run, a 3-car tandem garage, and a two-storey 24' x 40' workshop. One section of the workshop features a ceiling track hoist, and another section is heated. Conveniently located just east of Uxbridge, between Lakeridge Road and Port Perry, this home offers peaceful country living with an easy city commute. (id:61476)
1360 Dumont Street
Oshawa, Ontario
Own this prime North Oshawa home today, no hold backs! Welcome to 1360 Dumont in Oshawa, this large 2100 sq ft two story four bedroom home is located in the prime, quiet and established North Oshawa neighbourhood of Taunton. An upgraded corner unit model substantially larger than the 3 bed model. Spacious living, dining, family main floor. Generous four bedrooms with primary bed ensuite/walk-in on second floor! Finished basement with bar and living space, easily converted back into an additional bedroom space complete with a full bathroom. Contemporary living space with an affordable four bedroom price! **EXTRAS** All appliances included, HWT owned. Very easy drive to 407 (Enfield Rd) and short drive down Townline to 401. Close to all major shopping and mass transit (id:61476)
798 Audley Road S
Ajax, Ontario
This Isn't Just A Home - It's A Statement! Nestled On The Most Coveted Lot In The Prestigious Lakeside Community, This Extraordinary 5+2 Bedroom, 5-Bath Estate Backs Onto Protected Conservation Land, Offering A Rare Combination Of Ultimate Privacy & Breathtaking Natural Beauty! At 177 Feet Deep, The Lot Is One Of A Kind - Creating A Serene Backyard Oasis That Feels More Like A Private Resort Than A Suburban Backyard. Every Inch Of This Home Has Been Thoughtfully Curated & Luxuriously Renovated For Those Who Demand Excellence. Gorgeous Hardwood Floors Sweep Across The Main Level, While Oversized Windows Invite In Streams Of Natural Light And Panoramic Sunset Views Of Your Very Own Sanctuary. The Heart Of The Home Opens Into An Entertainers Dream: A Backyard Masterpiece With Brand New Landscaping (A $140K Transformation), An Inground Saltwater Pool, Multiple Entertaining Zones & A Custom Firepit Area That Feels Like Cottage Living Without Ever Leaving The City. This Is The Ultimate Setting For Hosting Unforgettable Gatherings Or Simply Enjoying Quiet, Fireside Evenings Under The Stars. The Modern, Walk-Out Lower Level Is A Showstopper On Its Own: A Sleek & Spacious 2-Bed Apartment With A Private Entrance, Ideal For Multigenerational Living, High-End Guest Accommodations Or An Exclusive Income Suite. Inside, Flexibility Meets Function: Seven Total Bedrooms Plus Main Floor Office Offer Room To Grow, Create, Work, & Relax. A Theatre Room Adds A Layer Of Indulgence For Movie Nights & Cozy Winter Escapes. Outside Your Front Door, Adventure Awaits - Direct Access To Extensive Walking, Running, & Riding Trails That Lead To The Waterfront Trail System Stretching From Oshawa To Toronto. It's A Nature Lover's Paradise, & A Commuters Dream. This Home Isn't For Those Trying To Keep Up With The Joneses. This Is For The Family Who Is The Joneses. If You're Ready To Elevate Your Lifestyle, Your Forever Home Awaits! (id:61476)
26 Kilbride Drive
Whitby, Ontario
Welcome to this spectacular 4+1 bedroom, 4-bathroom detached home in the highly desirable Fallingbrook community. Meticulously renovated with over $400,000 in premium upgrades, this exceptional residence blends luxury, comfort, and privacy-- and shows like a model home. Step into your own backyard oasis featuring a newer inground saltwater pool, a spacious deck perfect for outdoor dining and entertaining, and multiple relaxation areas-- all backing onto a peaceful private ravine for unmatched tranquility. Inside, the main and second floors have been completely renovated. Enjoy elegant hardwood floors, abundant pot lights, and a seamless open-concept layout. The stunning kitchen boasts granite countertops, a generous center island, a pantry, and direct access to the expansive deck. The family room features a beautiful stone fireplace and soaring decorative ceiling, while the sophisticated dining room is enhanced with a coffered ceiling and deck access. Upstairs, the luxurious primary suite offers a walk-in closet and a spa-like 5-piece ensuite with dual sinks and a relaxing jacuzzi tub. The fully finished basement extends your living space with a large recreation room, an additional bedroom, and an exercise area. Ideally located close to top-rated schools, public transit, and essential amenities, this move-in-ready home is a true showstopper. Click the Realtor link for feature sheet, floor plan and additional youtube video. (id:61476)
227 Scugog Street
Clarington, Ontario
Step into a timeless treasure with this stunning century home, originally built in 1905 and rich in Bowmanville's heritage. Perfectly situated just steps from Historic Downtown, this residence blends old-world charm with thoughtful modern updates, offering the best of both worlds. With four generously sized bedrooms and a versatile third-floor loft, there's plenty of space for family living, remote work, or guests. At the heart of the home lies a spacious eat-in kitchen warm, welcoming, and ideal for both everyday meals and entertaining. Relax in the cozy living room, featuring a wood-burning fireplace, or host dinner parties in the elegant formal dining room that radiates historic character. A family room addition, boasts soaring cathedral ceilings and bright windows, creating a light-filled space that opens to a private side yard. Here, you'll find a secluded hot tub surrounded by mature trees, your own peaceful escape. The beautifully landscaped .41-acre yard is made for summer enjoyment, complete with an above-ground pool, expansive deck, and dedicated entertaining space perfect for family and friends. Beyond the property, enjoy unbeatable convenience. You're just minutes from grocery stores, restaurants, top-rated schools, parks, and scenic walking trails, everything a modern family needs, all within easy reach. With a rare combination of historical elegance, architectural charm, and todays comforts, this is more than a home, it's a Bowmanville gem. Don't miss your chance to own a piece of local history in a prime, walkable location! (id:61476)



