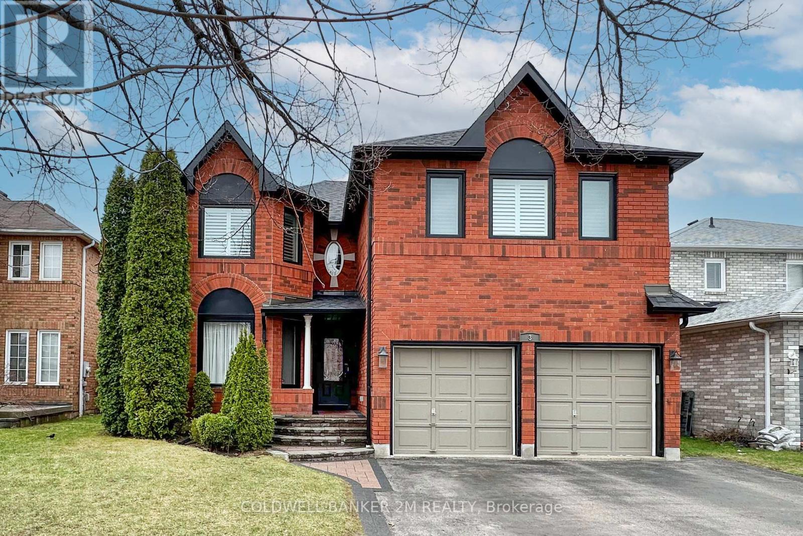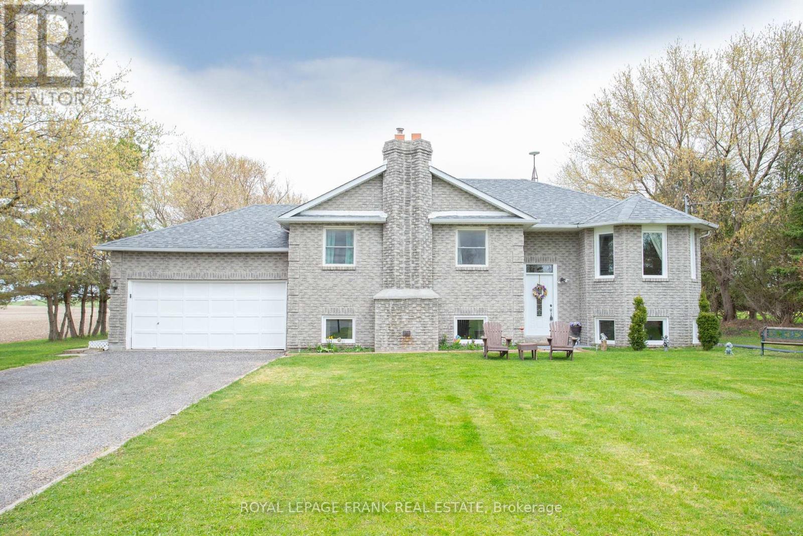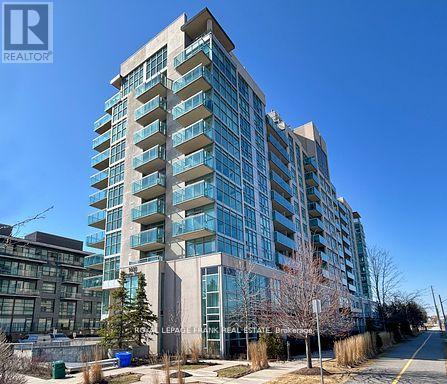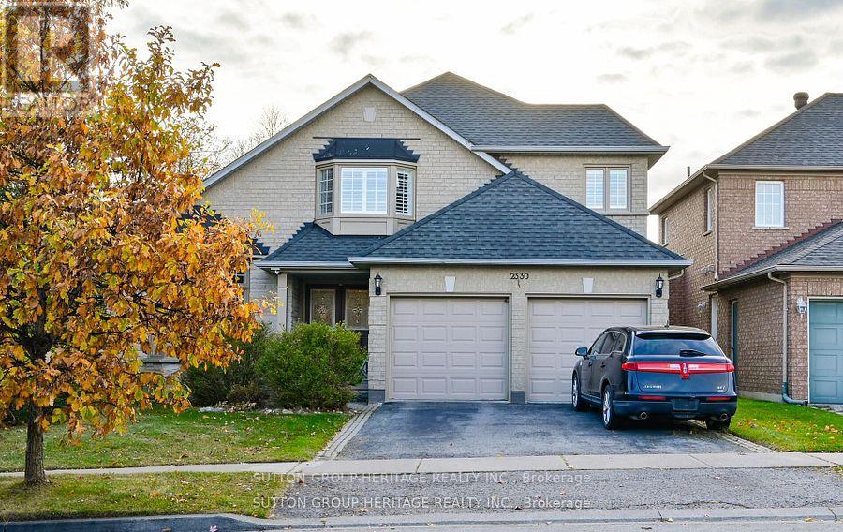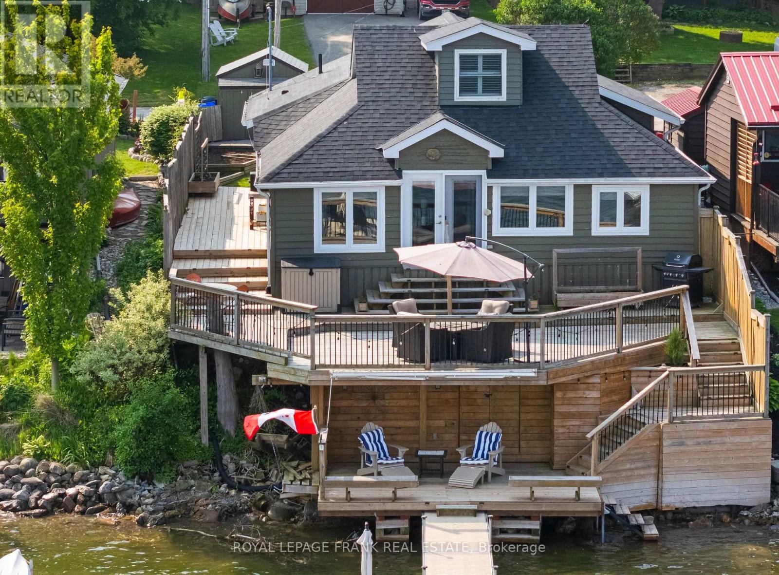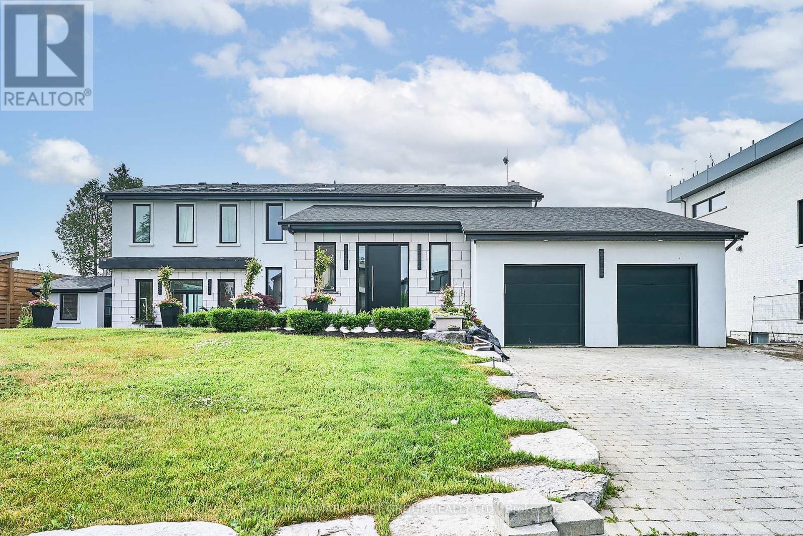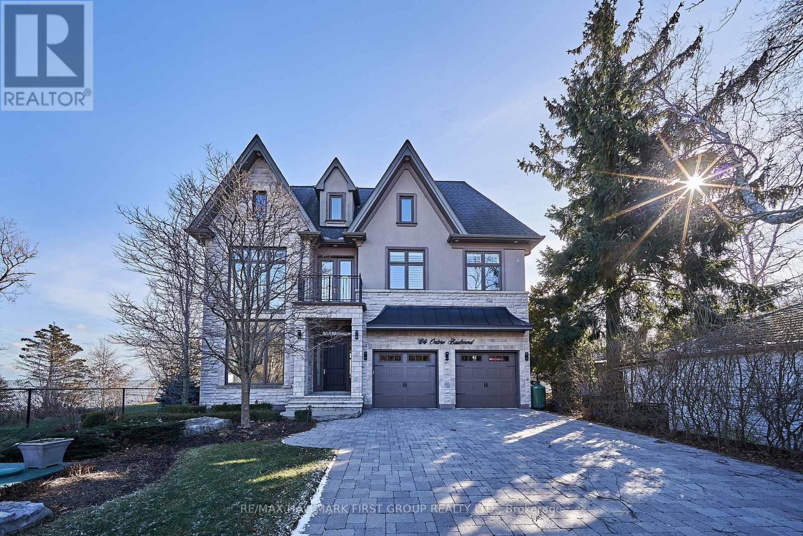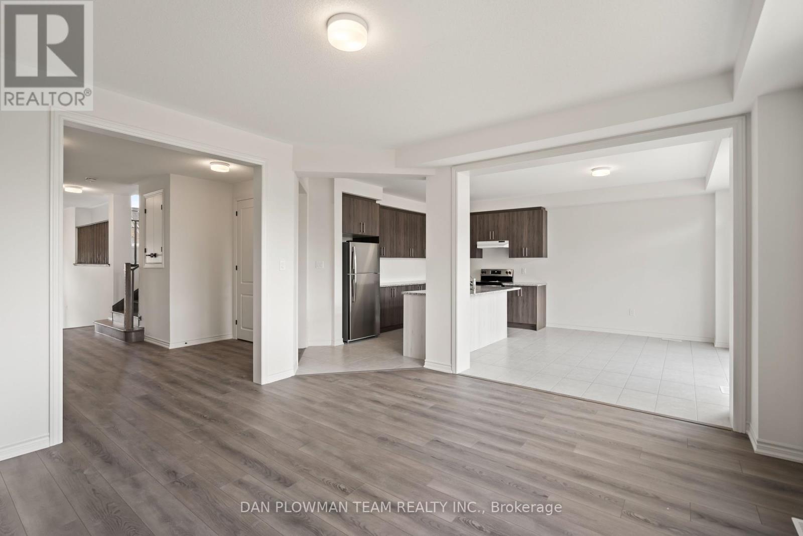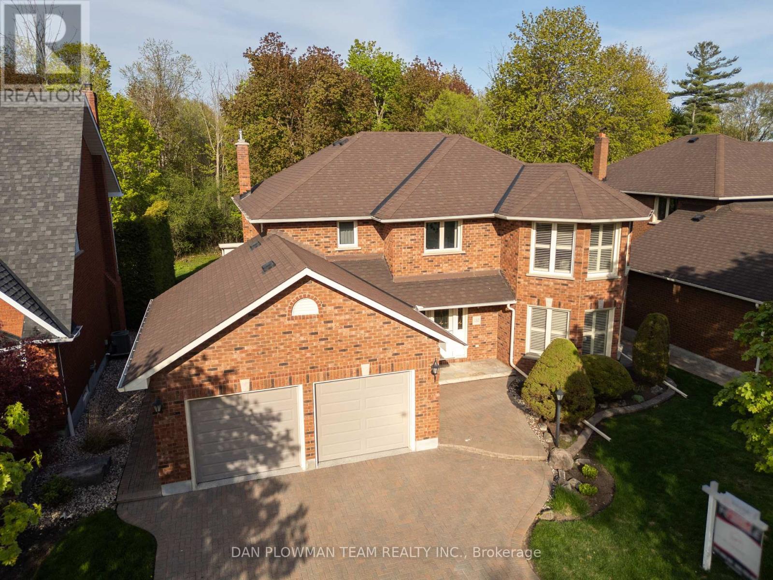37 Bradley Boulevard
Clarington, Ontario
Perfect for Multi-Generational Living! Welcome to this thoughtfully designed, move-in-ready home in Mitchell Corners, offering space, style, and versatility for every stage of life. Main House Features: Step into the stunning updated kitchen, complete with quartz countertops and backsplash, dovetailed drawers & soft-close cabinets, pot drawers, and a massive centre island with breakfast bar. A built-in beverage centre and microwave make entertaining effortless. The kitchen is a chefs dream, featuring a 48" 6-burner KitchenAid gas stove, a gorgeous hood fan, and a sleek 42" flush-mount KitchenAid fridge.The bright main floor office is ideal for those working from home, while the open concept family and dining rooms provide the perfect space to gather and unwind after a long day. Retreat to the luxurious primary bedroom, where you'll find a spa-like ensuite with a large shower and a relaxing soaker tub. An additional bonus room off the primary bedroom offers flexibility to be used as a nursery, gym, dressing room, or private retreat. 3 additional bedrooms complete the main house. Additional Living Spaces: The basement suite offers its own separate double-door entrance, quartz counters with a breakfast bar, a spacious bedroom, and an office or den that could easily serve as a second bedroom. Upstairs, the loft apartment features a comfortable one-bedroom layout with a three-piece bathroom perfect for guests, extended family, etc. Outdoor Oasis: The expansive yard is designed for entertaining, complete with an above-ground pool surrounded by a durable composite deck. Theres plenty of space left over for kids, pets, or outdoor gatherings. It's an entertainers dream! Don't miss the opportunity to make this multi-generational dream home yours! (id:61476)
3 Pogson Drive
Whitby, Ontario
Welcome to your dream home at 3 Pogson Drive! A stunning 4+1 bedroom, 4 bathroom detached house nestled within the desirable, family-friendly Rolling Acres neighbourhood in Whitby. This exceptional property showcases over 3,000 square feet of professionally finished living space across all levels. The grand great room boasts soaring ceilings and a cozy gas fireplace that creates an inviting space for family gatherings. The updated kitchen with breakfast bar is an entertainers dream. The luxurious primary bedroom has a sitting area, a large walk-in closet and an en-suite, featuring a deep soaker tub for ultimate relaxation. The expansive finished basement features a rec room perfect for family fun. The private backyard is an outdoor retreat with a large deck, garden shed, and mature trees offering privacy and tranquility. Conveniently located close to shopping, excellent schools, parks, and other amenities. This home is perfect for a growing or multi-generational family! Upgrades: Pride of ownership is evident with many upgrades such as new furnace(Feb/2025), updated Roof & Eavestroughs,(2020) New windows(2018) updated kitchen, stair case & central vac system. The flooring has been upgraded on every floor (id:61476)
4491 Mckee Road
Scugog, Ontario
Welcome home to this beautiful country property. This property has a custom built raised brick bungalow on .69 of an acre. Farm fields surround this property for ultimate privacy and relaxation. This home boasts a large eat-in kitchen with a walk-out to the 3 tiered deck. Enjoy eating breakfast looking out onto your expansive pool sized backyard. This home has 3 roomy bedrooms with 2 more bedrooms on the lower level. The family room includes a wood burning stove for those chilly winter evenings. The basement has a seperate entrance from the garage. This home is centrally located and only a short drive to Port Perry, Clarington or Oshawa. (id:61476)
101 - 1600 Charles Street
Whitby, Ontario
Welcome to Unit 101 in The Rowe Building located at 1600 Charles Street in Whitby. This Executive Suite is one of a kind and offers luxury living at its finest with a blend of sophistication, comfort and convenience. Interior Features include; 2 Bedrooms and 3 Bathrooms, Spacious layout with an open concept floor plan. Amazing 20 Feet ceilings in the living room. Premium finishes throughout the home. Gourmet Kitchen with walk out to the paved Patio. Enjoy the vibrant community and all that Whitby has to offer. Conveniently located across the street from the Whitby Go Station, you can take a walk down the waterside trails that leads to the Whitby Marina and Lakefront. Short distance to many amenities including the Recreation Centre, Highway 401, Parks, Ice Rink, Restaurants and Shops. The building has exceptional amenities including: Indoor Pool, Fitness Centre, Rooftop Terrace with, Party Room for Hosting Events, and Car Wash Facility. This executive suite at 1600 Charles Street is not just a residence; it's a lifestyle of luxury and comfort. Please Note: Pictures on listing using staging, but not staged at Unit. (id:61476)
2330 Southcott Road
Pickering, Ontario
BRING YOUR FAMILY HERE. A MULTI GENERATIOAL HOUSE To the Lovely prestigious Buckingham Gates of Pickering,The community is like a gated community, but without the gate. there is only one way in and one way out. A very safe community. Newly reconstructed children's park, ball diamond, St. Wilfred Catholic School all in the neighbourhood. No homes behind backs onto the park West views!!. Upon entering through the double door entry, the first notable feature is the open staircase. This staircase leads to four bedrooms. The Primary bedroom has a corner soaker tub, separate shower and a walk-in closet. There is a bright open concept kitchen, breakfast area and family room, with gas fireplace. The large basement is finished with a spacious recreation room, an office and a 3 piece bath. The basement has French doors leading out to the beautiful pool area. The inground pool with complimenting decking and private sunning area, has a resort feeling to it. This beautifully finished basement would make an amazing second suite with its own private entrance. Double garage with entrance to the main floor laundry. 2 decks, upper and lower, and the back staircase, all composite plastic. no painting no staining! Glass railing, amazing west view. Sunsets!!! Lots of grass for your pets. (id:61476)
264 Williams Point Road
Scugog, Ontario
Here's your chance to embrace all-season waterfront living in a home that's been thoughtfully redesigned with care and quality in mind. With four bedrooms and a wade-in shoreline, this is the kind of place where you can spend your mornings on the water and your evenings watching the sun dip into the lake. The kitchen is the heart of the home, beautifully updated with custom built-ins, a gas range, and stainless appliances perfect for cooking and gathering. Warm wood floors, doors, and trim create a welcoming, natural feel throughout, while modern upgrades to insulation, plumbing, electrical, and bathrooms bring peace of mind. Outside, theres a natural gas outlet ready for your BBQ or FireTable. A generous multi-level deck offers room to entertain, dine, or just kick back and enjoy the view. There's a 40-foot Bertrand aluminum dock for your boats, water toys and quiet moments alike. Whether its summer swims, winter ice fishing, or watching the seasons roll in with a cup of coffee in hand, this property is all about making the most of where you live. In the heart of The desirable Williams Point Community, and lovingly maintained this home is ready to welcome you to the waterfront lifestyle. The Williams Point Community Association in Casearea area has its own 9 hole Pitch and Putt, Golf Course and club house, and parks! Approximately $150.00/year gives you access to recreational and social events, and community fun. It's a wonderful place to call home (id:61476)
82 Vipond Road
Whitby, Ontario
Welcome to 82 Vipond Road, a beautifully updated 4-bedroom, 3-bathroom home in one of Brooklin's most family-friendly neighbourhoods. From the moment you arrive, the new double entry front door sets the tone for the thoughtful upgrades throughout.The main floor offers a bright, open-concept layout with wide plank laminate flooring, pot lights, and a custom stone feature wall with gas fireplace. The kitchen is equipped with granite countertops, stainless steel appliances, updated cabinetry, a centre island, and a walkout to the backyard, ideal for entertaining or relaxing with the family. Enjoy evenings under the gazebo, soak in the hot tub, or host summer BBQs with the gas line already in place. A newly renovated powder room, updated tile at the front entry, and new oak staircase with modern spindles complete the main level.Upstairs, you'll find four spacious bedrooms including a primary suite with walk-in closet, crown moulding, and a 5-piece ensuite. A second full bathroom and convenient upper-level laundry room make day-to-day life easier for busy families.The finished basement adds even more usable space, with a large rec room, a workout area that could serve as a fifth bedroom, plenty of storage, and a rough-in for a future bathroom. Additional features include power blinds, a double car garage with interior access, and all the benefits of being just steps to schools, parks, the Brooklin Community Centre and Library, and the shops and restaurants in downtown Brooklin. A move-in ready home in an unbeatable location, this one is not to be missed. (id:61476)
52 Ontoro Boulevard
Ajax, Ontario
A Rare Opportunity To Own A 100-Foot Lot On The Shores Of Lake Ontario. This 3300+ Sq Ft. Lakefront Property Offers Endless Possibilities For Builders, Renovators, Or End-Users Looking To Add Their Own Touch. Boasting 4+1 Bedrooms And 3 Bathrooms, This Expansive Home Is Being Sold In As-Is Condition, Making It The Perfect Canvas For Customization Or Redevelopment. This Home Features A Striking 36x36-Foot Indoor Pool And Exercise Room That Opens Seamlessly Onto A Walk-Out Patio With Uninterrupted Views Of The Lake. A Stunning Sunroom Offers A Front-Row Seat To Spectacular Sunsets And Tranquil Water Views Year-Round. The Lower Level Includes A Second Kitchen, Providing Flexibility For Extended Family Living.With A Private Seadoo And Watercraft Launch Into Lake Ontario, Multiple Skylights Throughout, A Solar Panel System On The Roof, And A 3-Car Attached Garage With Tandem Parking, This Property Combines Functionality With Waterfront Lifestyle. Whether You Are A Visionary Builder Or A Buyer Looking To Create A Dream Home, This Is A One-Of-A-Kind Opportunity On One Of The Most Coveted Stretches Of Lake Ontario. (id:61476)
14 Ontoro Boulevard
Ajax, Ontario
Located In One Of Ajax's Most Exclusive Neighborhoods, 14 Ontoro Blvd. Is A Luxurious Waterfront Property Offering Over 5,000 Sqft Of Sophisticated Living Space Directly On The Shores Of Lake Ontario. With Its Open-Concept Design, Soaring 12ft. Ceilings, And Floor-To-Ceiling Windows, This Stunning Home Is Filled With Natural Light And Showcases Breathtaking, Unobstructed Lake Views. The Main Living Spaces Are Designed For Both Elegance And Functionality, Featuring A Gourmet Kitchen With High-End Appliances, Spacious Dining And Living Areas, And Seamless Indoor-Outdoor Flow To The Enclosed, Heated Walk-Out Lanai On The Second Floor - Perfect For 3 Seasons Enjoyment. The Primary Suite Is A Private Retreat With Panoramic Lake Views, A Spa-Inspired 5 Pc Ensuite, And Dual Walk-In Closets. The Home Also Includes Three Additional Bedrooms, Two With Private Ensuites, Offering Comfort And Privacy For Family And Guests. The Meticulously Landscaped Grounds Are Highlighted By A Professionally Designed 6-Hole Putting Green Overlooking Lake Ontario, 2 Level Patio With Gas Fireplace And A WiFi-Controlled Irrigation System That Keeps The Property Lush And Vibrant With Minimal Effort. A Fully Finished Basement With A Media Unit, Large Recreation Room , Workout Area, Multiple Storage Areas And Additional Bedroom & 4 Pc Bathroom Adds Versatility To The Home. Double Built-In Garage Includes Hydraulic Lift For Added Parking Or Storage. With Its Exceptional Craftsmanship, Luxurious Amenities, And Prime Lakefront Location, 14 Ontoro Blvd. Is The Ultimate In Contemporary Waterfront Living. See Virtual Tour & Feature Sheet For More Information & Additional Photos. (id:61476)
532 Hornbeck Street
Cobourg, Ontario
Offers Anytime - Why Wait For A New Build When You Can Move Into This New-Never-Lived-In 4-Bedroom, 3-Bathroom Detached Home Right Away? Perfectly Combining Modern Style And Functional Space, This Stunning Home Is Ideal For A Growing Family. Soaring Ceilings And Sun-Filled Rooms Create A Bright, Open-Concept Layout That Feels Both Welcoming And Spacious.The Main Floor Features Porcelain Tile In The Kitchen And Breakfast Area, Complete With A Centre Island, Stainless Steel Appliances, And A Walkout To The DeckPerfect For Family Meals And Entertaining. Enjoy Expansive Living, Dining, And Family Rooms, Plus A Private Office, All With Durable Laminate Flooring.On Your Way Upstairs, You'll Find A Bright, Spacious, Open Concept Family Room. Continue To The Second Floor Where You Find Four Large Bedrooms, Including A Primary Suite With A Walk-In Closet And 4-Piece Ensuite. A Double Car Garage Offers Direct Access, And The Unfinished Basement With Large Windows Provides Endless Potential. Just Minutes To The 401 And A Short Drive To Cobourg Beach! (id:61476)
132 Samac Trail
Oshawa, Ontario
This Distinguished Street Located In The Beautiful Upscale Samac Neighbourhood Could Be Your New Home! So Much Space, Functional Flow And A Feeling Of Home Is What You Will Find When You Enter The Front Foyer. All Of This With A Scenic Ravine Lot. A Curved Staircase Leads To The Second Floor, Setting The Tone For The Grand Layout Throughout. French Doors Open To A Formal Living Room With Large Windows And A Separate Dining Room, Perfect For Hosting. The Large Eat-In Kitchen Features A Centre Island And Plenty Of Cupboard Space, Flowing Into The Cozy Family Room With Gas Fireplace And Walkout To A Covered Deck Overlooking The Private, Serene, Pool Sized Backyard. Main Floor Laundry With Garage Access Adds Convenience. Upstairs, The Primary Suite Includes A Walk-In Closet And 5-Pc Ensuite, Along With Three Additional Bedrooms. The Partially Finished Basement Offers A Rec Room And Office, Ideal For Growing Families. With A Two-Car Garage And A Large Private Yard Backing Onto Nature, This Is A Rare Opportunity To Enjoy Both Space And Serenity. (id:61476)
2803 - 1435 Celebration Drive
Pickering, Ontario
Welcome to University City Tower 3. This-lived-in, high-floor suite boasts unbowed views and offers everything you could desire a condo. Enjoy breathtaking views of Lake Ontario from the kitchen to the living room. This bright, open-concept unit features modern kitchen with quartz countertops and Stainless steel appliances, laminate flooring throughout, and the convenience of in-suite washer and dryer. stunning 2-bedroom 2-bathroom unit is ideally located near the GO station, with easy access to Highway 401, Shops at Pickering City Centre, restaurants, and the waterfront trail all steps away. Move-in ready and situated in a prime location, this is an exceptional opportunity. **EXTRAS Fridge, stove, hood fan, washer/dryer, and all existing light fixtures. (id:61476)



