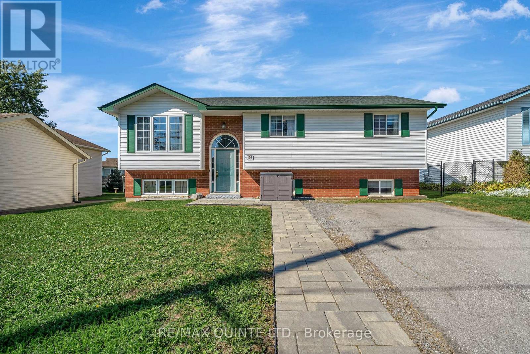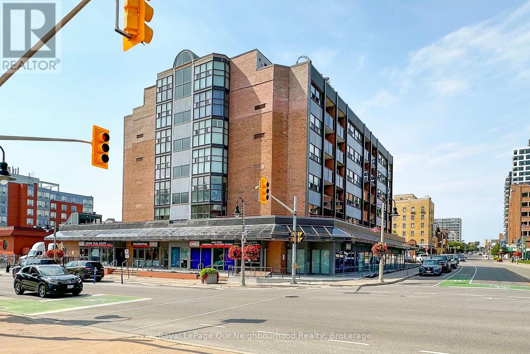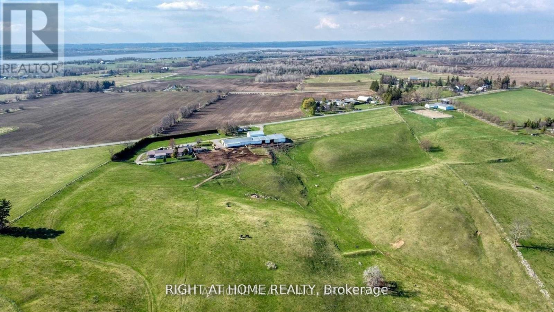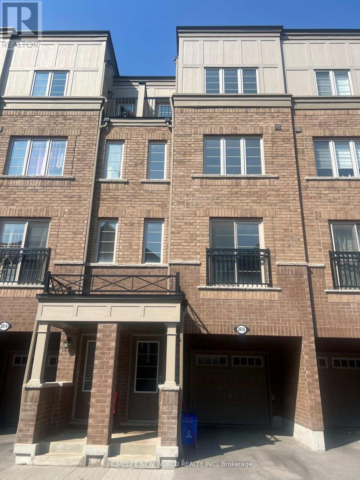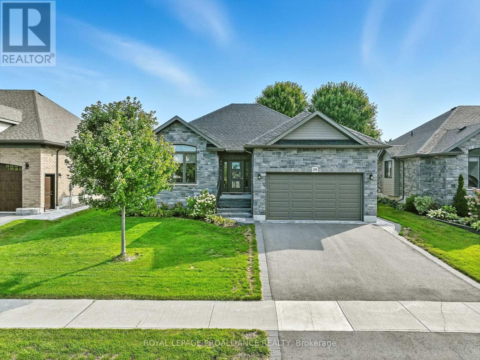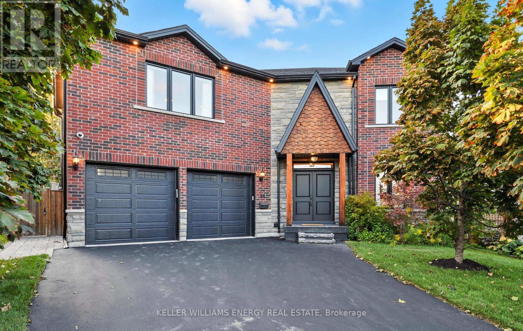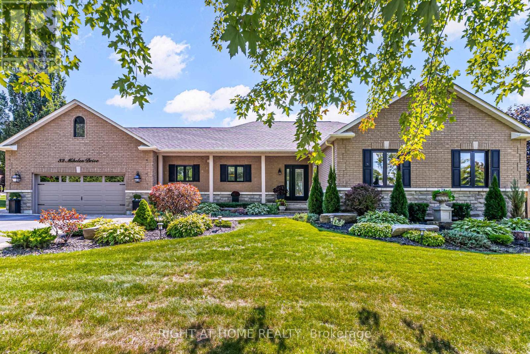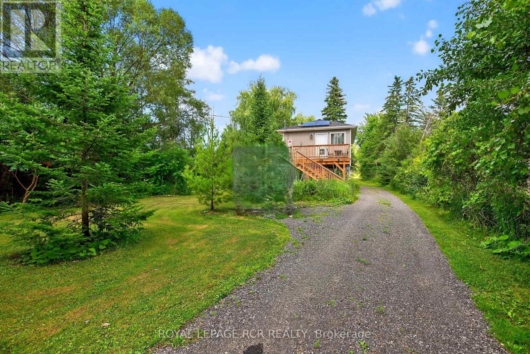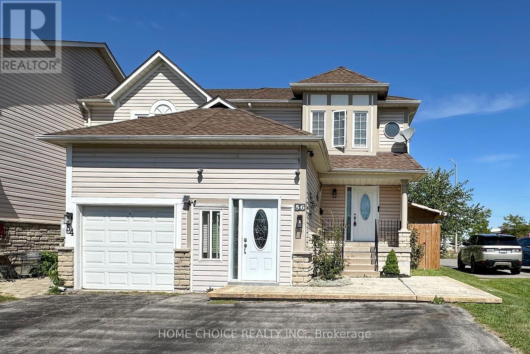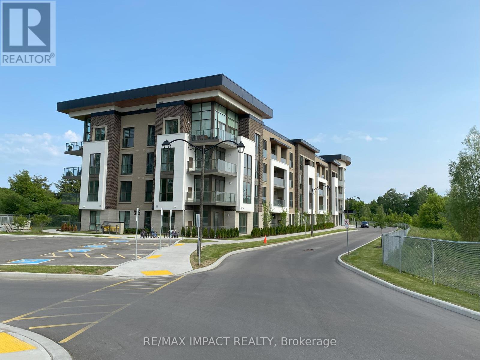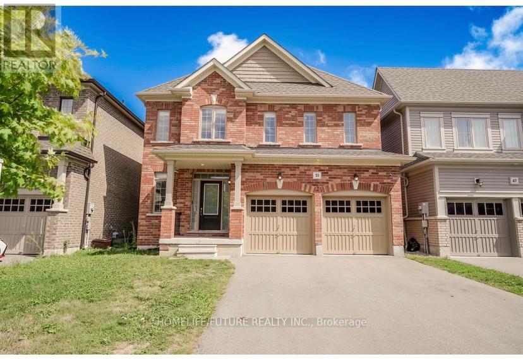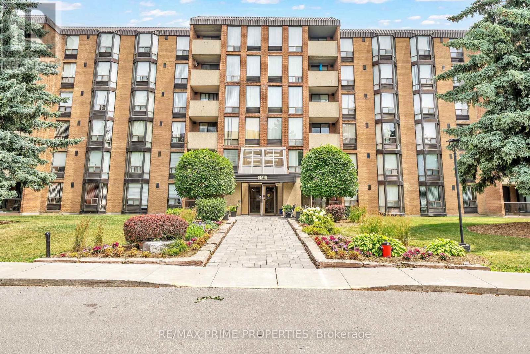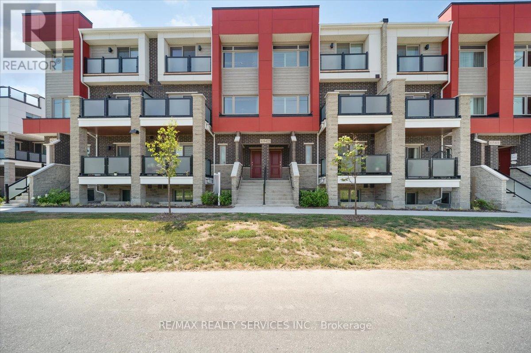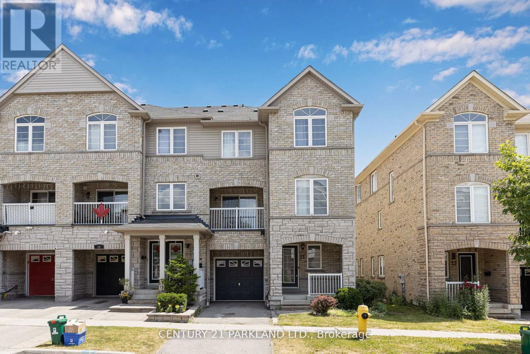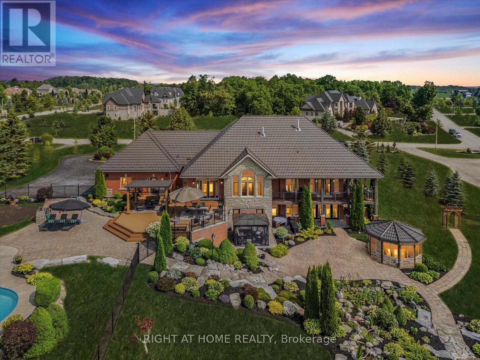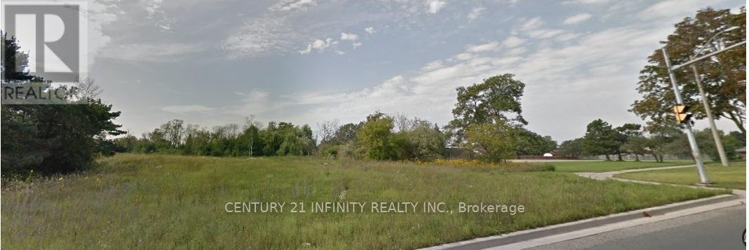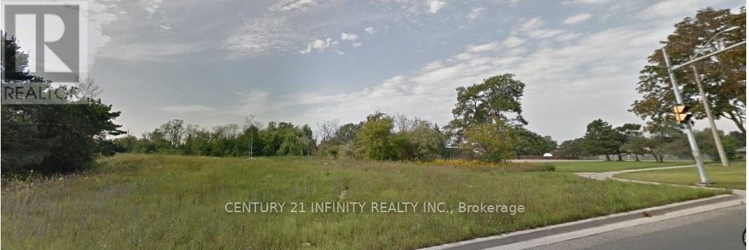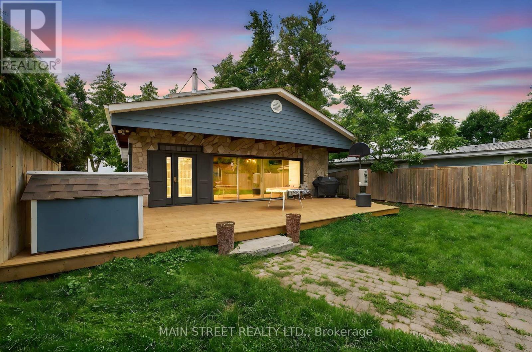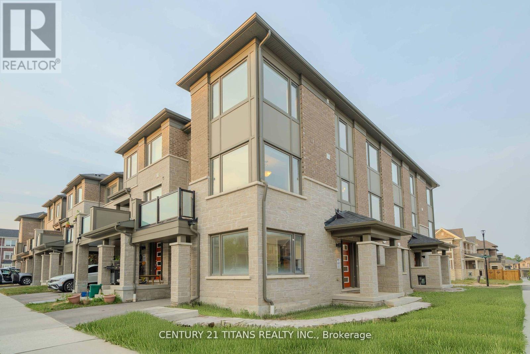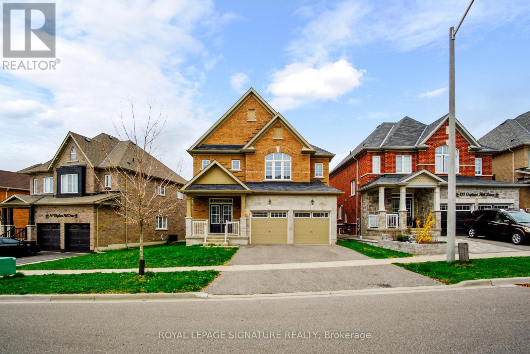96 Cedar Street
Brighton, Ontario
Welcome to this beautifully maintained raised bungalow, ideally situated in a sought-after location in Brighton. This spacious home offers 3+1 bedrooms and 2 full bathrooms, perfect for families, retirees, or those looking for a turnkey property close to everything. The upper level features 3 generous bedrooms, a full bathroom, and an open-concept living and dining area, perfect for entertaining. Step out onto the upper deck complete with an electric awning-ideal for relaxing in the shade or enjoying your evenings. Downstairs, the fully finished lower level offers a large fourth bedroom, an additional full bathroom, a recreation + flex space-great for guests, a home office, gym or storage. Step outside to a fully fenced backyard oasis featuring a hot tub, lounge area, and well-manicure yard perfect kids and/or pets! (id:61476)
203 - 80 Athol Street E
Oshawa, Ontario
Affordable Opportunity To Own In The Heart Of Downtown Oshawa. Spacious 1 Bedroom With Oversized Interlock Terrace, Ensuite Laundry And Large Ensuite Storage Room. Updated Maple Kitchen Cabinets, Updated Counter, Marble Flooring. B/I Microwave And Dishwasher. Updated Bath With Soaker Tub. Garden Door Onto Spacious 2 Tiered Private Terrace. Small Quiet Condo Building. Walk To Shops, Restaurants, Entertainment Venues And Transit. Well-Maintained Building, Underground Parking, Newer Windows & Garden Door, Heat/Air Conditioning Unit New June 2025. New Front Walkway Under Construction To Enhance The Exterior, Roof, Windows, Hallways and Underground All Updated. (id:61476)
2614 Head Road
Scugog, Ontario
Welcome To Your One Of A Kind Outdoor Escape! Wake Up To Views Of Misty Rolling Hills Backlit By The Rays Of The Sunrise. Find Serenity In This 77 Acre Outdoor Paradise While Enjoying: Ponds, Ducks, Wild Turkeys, Nature Walks, Boating And Life On The Waters Of Lake Scugog At Its Finest. Ample Barn/Workspace For All The Hobbies Your Heart Desires. Live In Your Forever Home While Utilizing A 2nd Home On The Property For Extra Income, In Laws, Nanny, Or Guest. (id:61476)
2616 Deputy Minister Path
Oshawa, Ontario
Welcome to this beautifully kept 3-bedroom townhouse in one of Oshawas most exciting and convenient areas.Steps to Ontario Tech University and Durham College, minutes to Costco, ServiceOntario, Highway 407, and plenty of new shops.Full of natural sunlight, featuring a spacious and luxurious master suite, this home has been lovingly maintained move-in ready with no extra work needed!Located in a fast-growing community with huge potential, this is an ideal first home for new immigrants or young families looking to settle and grow in Canada. Motivated seller! (id:61476)
29 Rosslyn Drive
Brighton, Ontario
Welcome to 29 Rosslyn Street, perfectly situated in one of Brighton's most sought-after neighbourhoods on Rosslyn Drive. This desirable location backs onto Proctor Park Conservation Area, offering trails and natural beauty just steps away. Enjoy the walkability to downtown Brighton, where cafs, shopping, weekly summer Concerts in the Park and community amenities create a vibrant small-town lifestyle. This modern stone bungalow showcases 3 bedrooms and 2 bathrooms, with main floor living designed for comfort and ease. Inside, contemporary style and an open concept layout highlight the Great Room with its warm gas fireplace, perfect for cozy winter evenings. The gourmet kitchen is a showpiece with ceiling-height cabinetry, quartz countertops, stylish island, induction stove and newer appliances. The adjoining dining room opens through patio doors to your beautifully landscaped yard, making indoor-outdoor living seamless. Entertain effortlessly on the two-tiered wooden deck, an ideal space for summer barbecues, dining al fresco, or relaxing with friends. The spacious primary suite includes a walk-in closet and spa-like ensuite with a large glass-and-tile shower, bidet and modern finishes. Two additional bedrooms provide flexibility as guest rooms, a home office, or den. A convenient laundry room with laundry tub connects directly to the attached garage, adding everyday practicality. The lower level is ready to be finished, offering the potential for two more bedrooms, a full bathroom (roughed-in) and a generous recreation room, an excellent option for growing families or hosting visitors. Brighton offers all amenities and active lifestyle opportunities with a Rec Centre, Curling Club, Summer concerts, Tennis & Pickleball Courts, YMCA & so much more! With thoughtful design, upscale finishes, and room to expand, this home is ideal for both retirees seeking one-level living and families needing extra space. 29 Rosslyn Drive is more than a home, its a lifestyle! (id:61476)
96 Kingsdale Drive
Oshawa, Ontario
Welcome to 96 Kingsdale Drive a 7-year-new, custom-built residence offering 2,838 sq. ft. above grade and approximately 4,000 sq. ft. of finished living space on a premium 130 foot deep lot. Designed for luxury living, this home features 4 spacious bedrooms and 5 bathrooms. The main floor showcases custom millwork, contemporary oak hardwood flooring, and a gourmet kitchen with an 11-ft Calcutta waterfall quartz island and premium appliances. The open-concept great room with a gas fireplace overlooks your private backyard retreat. Step outside to enjoy your private oasis featuring 20x40 saltwater pool with waterfall & light show, a pool house with 2-piece bath, and extensive professional landscaping an entertainers dream. Designed for both relaxation and entertaining. Upstairs, you'll find four generously sized bedrooms, including a primary suite with a spa-inspired 5-piece ensuite, a large walk-in closet, and a sitting area a true retreat within the home. The finished lower level extends the living space with a large rec room, home gym/office, and a spa-inspired 3-piece bathroom with steam shower. This is a rare opportunity to own a custom luxury home with a resort-style backyard oasis in one of Oshawa's most desirable neighborhoods. (id:61476)
32 Mikelen Drive
Scugog, Ontario
Welcome to 32 Mikelen Drive, an executive bungalow nestled in one of Port Perry's most exclusive enclaves. This home offers the rare combination of timeless design, thoughtful upgrades, and a backyard oasis that makes every day feel like a retreat. Set on a generous 104 x 277 ft lot, the property greets you with manicured landscaping and a welcoming facade. Inside, an airy open-concept design unfolds, anchored by a chef's kitchen with custom cabinetry, a sprawling island, and premium Wolf, Sub-Zero & Miele stainless-steel appliances. The adjoining dining and living areas flow seamlessly to the expansive 64 x 20 ft deck - perfect for entertaining or quiet evenings at home. The primary suite is a private retreat, featuring a spa-inspired ensuite with heated floors and a freestanding tub. Two additional bedrooms and a second full bath complete the main level, while hardwood runs throughout, adding warmth and elegance. Downstairs, the fully finished lower level expands the living space with a sprawling rec room, complete with engineered hardwood; a guest bedroom, a full bath, and a versatile bonus room - ideal for hobbies, fitness, or home office needs. Step outside and discover a backyard sanctuary: a heated inground pool surrounded by stone patios, lush gardens, and mature trees. Whether its hosting summer gatherings, enjoying a morning swim, or relaxing poolside, this space is designed to be lived in and loved. Practical upgrades provide peace of mind: recent (6-8 yrs) - shingles, windows and doors, furnace and AC, water softener, and pool heater. A pool liner ('21), sprinkler system (21'), and a new 18kW Generac generator (owned) ensure convenience and reliability. All this, just minutes from Lake Scugog, Sunnybrae Golf Club, schools, and the charm of Port Perry's shops and dining. (id:61476)
8 Mustard Street
Uxbridge, Ontario
Modern Waterfront Home / Almost 3/4 acre / Energy efficient / Solar power / Custom built 2022 - Step into peaceful waterfront living on Wagner Lake with this beautifully built 1-bedroom, 1-bathroom home, completed in 2022. Bright, open concept, and thoughtfully designed, this property offers a rare opportunity to enjoy year-round comfort right on the water. Featuring large windows that capture natural light, the home blends modern finishes with a cozy, low-maintenance layout. Perfect as a full-time residence, weekend getaway, or investment property. Highlights include: Expansive water frontage, Bright, open-concept living space, Modern kitchen, Private bedroom with generous storage, Contemporary bathroom with stylish fixtures, Energy-efficient solar power. Move-in ready. Enjoy the feel of condo-style living without shared walls or fees. A perfect retreat for those seeking simplicity, style, and a direct connection to nature. (id:61476)
56 Ivory Court
Clarington, Ontario
Location! location! location! Rare opportunity to own a freehold town-home situated on a quiet court in a high demand area with R3 zoning for a home based business use, a true gem! This well maintained home features a renovated kitchen (2022) complete with Quartz countertops, ceramic backsplash & floor, stainless steel appliances, B/I dishwasher, & B/I microwave.The open concept Dining and living room has hardwood floors and walk out to deck with hot tub and gazebo perfect for entertaining or relaxing. New air conditioner installed July 2025 . The second floor offers 3 bedrooms ( 2 with walk - in closets)all with hardwood floors , a 4pc bath. The converted garage has been transformed into a secondary kitchen with stairs leading down to a finished basement that includes a rec room, sleeping area, and a 4pc bathroom with stand up shower and separate jacuzzi tub-- ideal for student, in - law suite, or potential rental income. Enjoy the great curb appeal with a welcoming front porch and stamped concrete patio. Convenient location close to schools, shopping, Go bus, Hwy 401 & 407 (id:61476)
224 - 385 Arctic Red Drive
Oshawa, Ontario
Welcome to your new home! This stunning one-bedroom condo apartment was completed in 2024, offering modern boutique living in the heart of North Oshawa. With sleek, contemporary finishes, an open-concept layout, and abundant natural light, this condo provides a comfortable and stylish living space. Enjoy top-of-the-line appliances, in-suite laundry, and access to premium building amenities. Perfectly situated near shopping, dining, Costco, Ontario Tech, this condo is ideal for people who crave living close to nature in peace yet minutes away from daily life requirements. Don't miss out on the opportunity to live in this vibrant and growing community! Enjoy beautiful nature from your balcony. A MUST See. NOTE: Pictures are from the time before the Tenant moved in. (id:61476)
51 Arthur Mclaughlin Street
Clarington, Ontario
Beautiful 4 Bedrooms With 2.5 Washrooms, Double Garage Detached. Walk-In Closet On The Main Floor 9" Ceiling. Laminate On The Main Floor. Granite Countertop. Central Vac. Approximately 2495 Sq. Feet. (id:61476)
536 King Street E
Oshawa, Ontario
A Rare Income-Generating Opportunity in the Heart of Oshawa's Desirable O'Neill Community! This beautifully updated 4-bedroom detached home sits proudly on a premium corner lot, offering a unique blend of historic charm, modern upgrades, and impressive investment potential. Zoned R1-C, this property permits up to two additional accessory apartments, making it ideal for multi-generational families or savvy investors seeking to maximize rental income. Step inside to discover a bright, open-concept main floor featuring a spacious living room with a gas fireplace, French doors, and sliding doors that lead to a sun-filled 4-season sunroom perfect for year-round enjoyment. The modern kitchen (renovated in 2019) is a chef's dream with granite countertops, stainless steel appliances, a large center island, glass tile backsplash, and a sleek stainless steel hood fan and pantry. Upstairs, you'll find four generously sized bedrooms, all with hardwood flooring, and renovated bathrooms with contemporary finishes. One of the bedrooms features walk-out access to a private upper-level deck, providing a peaceful escape or dining area. The partially finished basement features a renovated 3-piece bathroom, cold cellar, and large recreational space, all ready for your vision. The basement has a rough-in for a kitchen. Enjoy peace of mind with recent updates: Furnace & A/C (2019), shingles (2022), hot water tank (owned, 2023), and washer/dryer on stands (2019). Outside, the fully fenced backyard features a large deck and a storage shed, ideal for entertaining, gardening, or creating your outdoor retreat. Close to top-rated schools, parks, transit, and shopping. A safe and family-friendly community with excellent walkability. Investment-ready with flexible zoning. Don't miss your chance to own a versatile and well-maintained home in one of Oshawa's most established neighbourhoods. (id:61476)
302 - 1535 Diefenbaker Court
Pickering, Ontario
Welcome to Unit 302 at 1535 Diefenbaker Court, a beautifully refreshed three-bedroom, two-bathroom condo apartment located in the heart of Pickering. Tucked into the well-managed Village at the Pines community, this bright and inviting unit offers just under 1,100 square feet of comfortable living space in an ultra-convenient location close to shops, transit, parks, and more. The open-concept living and dining areas are filled with natural light, creating a welcoming space perfect for everyday living. The kitchen has been thoughtfully updated with brand new cupboard doors, a seamless new backsplash, updated countertops, and a brand new stoveoffering a clean and functional layout with modern finishes. Each of the three bedrooms offers generous space and flexibility for families, guests, or a work-from-home setup. The primary bedroom features its own private ensuite, and both bathrooms have been stylishly updated with new tile, new toilets, and refreshed finishes that add a clean, modern touch throughout. Heating and cooling are electric, and the monthly maintenance fees include water and a bulk cable package, helping to simplify your monthly costs. One parking spot is included, and theres ample visitor parking available for guests. This location is unbeatablejust minutes to Pickering Town Centre, the GO Station, Highway 401, grocery stores, schools, and Frenchmans Bay. Whether you're a first-time buyer, down sizer, or investor, this is an incredible opportunity to own a spacious three-bedroom condo in a sought-after neighbourhood. The unit is move-in ready with thoughtful updates already completed, leaving plenty of room to personalize over time. Dont miss your chance to own this well-located, well-cared-for condo in a thriving and connected community. (id:61476)
622 - 1034 Reflection Place
Pickering, Ontario
Location, Style & Smart Living- All in One! Welcome to this beautifully built Mattamy Homes townhome, offering modern design, energy efficiency, and a lifestyle of comfort and convenience. This thoughtfully laid-out 2-bedroom. 2.5- bathroom home is ideal for families, professionals, or anyone seeking stylish, low-maintenance living. Step into a contemporary kitchen featuring granite countertops, stainless steel appliances, and ample cabinetry-perfect for daily cooking or weekend entertaining. The elegantly designed bathrooms add a touch of luxury, while a private balcony fills the space with natural light and offers a perfect spot to relax or enjoy your morning coffee. Commuters will love the unbeatable location-just minutes from highway 401,407,412 & 7, and only 400m to public transit with buses running every 15 minutes to Pickering GO Station. Enjoy a smooth, 35-minute ride to Downtown Toronto. Located in a top-rated school district, and just 600m from a brand-new elementary school, this home is also steps away from the upcoming community centre and public library-offering incredible amenities right in your neighbourhood. Everyday essentials are at your fingertips with Walmart, Costco, local shopping plazas. and Asian grocery stores just minutes away. Whether you're a first-time buyer, downsizing, or investing, this move-in-ready home offers the perfect balance of comfort, style, and convenience. (id:61476)
21 Webbford Street
Ajax, Ontario
Pride of Ownership! First time offered for Sale by the original owners. This Beautifully maintained home is located in one of Durham's most Desirable neighborhoods. Step into this stunning end unit townhome that feels like a semi! With 4 spacious bedrooms and 3 bathrooms, this home offers a bright and airy layout designed for comfort and modern living. Lots of natural light. Open-concept living and dining area with walk-out to Balcony. Kitchen with new Quartz counter tops, breakfast bar and stainless-steel appliances. Primary bedroom with full Ensuite, his & her closets. Attached garage with parking for 2 cars (1 in garage + 1 driveway). Conveniently Located in a family-friendly neighborhood close to schools, parks, transit, and all amenities. This home is Immaculate, everything has been done, Just Move-in & Enjoy!! FREEHOLD WITH NO MONTHLY OR POTL FEES!! (id:61476)
49 Montebello Crescent
Ajax, Ontario
Welcome home! Located just steps from serene parkland and endless greenspace, this stunning family home sits on a quiet street with a rare 88-foot-wide pool size lotoffering the space and privacy youve been craving. With nearly 3,000 sq ft above grade and an additional 1,383 sq ft of unfinished basement, theres room to grow, entertain, or create a legal suite (or two!). The layout is smart, functional, and ready for your personal touch. Upstairs features 4 oversized bedrooms and 3 bathrooms, including a primary retreat with a 4-piece ensuite, separate shower, and walk-in closet. The open office can easily convert into a 5th bedroom if needed. The main floor flows beautifully from the living/dining room into the kitchen, breakfast area, and family roommaking it ideal for both daily living and special occasions. A mudroom/laundry room with garage and backyard access adds everyday convenience. Outside, enjoy your private oasis with a large deck, hot tub nook, above-ground pool, gazebo, and 3 storage sheds. Extras: *Fibre optic internet *Main floor pot lights *Walkable to schools, parks, trails, shops & transit This home checks all the boxesand its priced to move. Come see it for yourself! This home is a smidge under 3000 sq ft and priced for a family that will enjoy this home for years to come. (id:61476)
7 Clyde Court
Scugog, Ontario
Welcome to this stunning detached custom-built bungalow offering over 5,000 sq ft of beautifully finished living space, nestled in Port Perry's exclusive Castle Harbour community. Set on a premium 2+ acre lot with southern exposure, this elegant estate combines luxury, tranquility, and convenience. Ideally located just minutes from historic downtown Port Perry, you'll enjoy fine dining, boutique shopping, and marina access all within walking distance. Commuters will appreciate being only 20 minutes from Hwy 407. Inside, the 4+1 bedroom, 5-bathroom executive home features a stunning 2025-renovated chefs kitchen with custom cabinetry, a large quartz centre island, and new hardwood flooring. The grand front hallway showcases 2025-installed custom porcelain tiles, while the upgraded laundry room (2025) adds everyday functionality with elevated style. The newly upgraded finished walkout basement (2024-2025) is designed for entertaining, complete with heated porcelain floors, a custom bar, and a wine cellar. Architectural details include coffered ceilings, rich hardwood floors, crown mouldings, and a striking cathedral ceiling in the Great Room. The lower level also features a private, self-contained apartment with a separate entrance, full kitchen, spacious living room, laundry, bathroom, and walkout to a secluded patio perfect for guests or multigenerational living. Step outside and experience resort-style living: multiple walkouts lead to a large composite deck, a wraparound covered porch with views of Lake Scugog, beautifully landscaped gardens, mature trees, a tranquil pond, hot tub under a gazebo, and a fenced in-ground pool. A dedicated golf chipping green completes this luxurious outdoor retreat. Additional highlights include a metal roof, bright oversized principal rooms, new 3-car garage doors, and driveway parking for up to 30 vehicles. This one-of-a-kind estate delivers the ultimate in refined living, privacy, and lifestyle. (id:61476)
3771 Devitts Road
Scugog, Ontario
Step into a world of refined luxury and serene country living in this 2024 custom-built masterpiece set on over 3 acres of private land. Inside, youre greeted by soaring 25 vaulted ceilings and warm luxury white oak vinyl plank flooring throughout the open-concept design. The chefs kitchen is a showstopperfeaturing top-of-the-line Fisher & Paykel appliances, Fusion RetroStone countertops, and a custom walk-in pantry with built-in cabinetry and a dedicated prep station. Just off the kitchen, unwind or dine in the stunning 4-season sunroom, complete with a wood-burning fireplace. The southern wing of the main floor features 3 bedrooms, a semi-ensuite 5-pc bathroom, and laundry room.Elevate your experience on the second floor with the catwalk overlooking the grand room. The primary bedroom offers a true retreat with a spa-inspired ensuite bathroom and boasts an oversized walk-in shower with his & her shower heads, a freestanding air jet soaker tub, and a spacious walk-in closet with direct access to both the bedroom and ensuite. Follow the hall to the impressive all-purpose room where youll find 180 panoramic views of the rolling hills of Blackstock. Brightening the space with LED Pot lights and oversized windows, the custom wet bar with mini fridge make convenience and comfort a priority to align with your lifestyle. Throughout the home youll find hardwired connections for in-home entertainment or speaker systems for the tech savvy owner.The attached triple-car garage with 12 ceilings and 10 automatic doors offer an abundance of space for vehicles of almost any size, toys, and hobbies, a dog wash station, plus direct access to the main floor and basement. The basement had radiant heated floor, r/i for kitchen & bathrooms.Explore outside and find two additional outbuildings: First, the 40 by 30 detached workshop (half-insulated and propane heated) with 3 automatic garage doors, bathroom and potential office space. (id:61476)
0 Park Road S
Oshawa, Ontario
Residential development site located on Park Road South. Irregular shaped parcel of 4.3 Acres. (id:61476)
0 Park Road S
Oshawa, Ontario
Residential development site located on Park Road South. Irregular shaped parcel of 4.3 Acres. (id:61476)
142 Cedar Beach Road
Brock, Ontario
Located on the Calm Shores of Lake Simcoe, This Stunning Turnkey Home Offers 3 Bedrooms & 2 Full Baths, Thoughtfully Renovated w/ Many Modern Finishes! Enter Into Your Fully Fenced Yard w/ Private Lawns, Garage & Shed, Oversized Front Deck Perfect for Morning Coffee & Sunrises! Spacious Main Foyer, Cedared Ceiling Living Room w/ Gas Fireplace & Large Windows! Chef's Kitchen Overlooks Stunning Lake Simcoe & Open Concept Family/Dining Room, Quartz Counters, Crown Moldings, S/S Appliances, Pull-outs and More! Main Floor Laundry w/ Access to Backyard & 3 pc. Bath. Floating Staircase Invites You to 2nd Floor Serenity w/ Oversized Primary Floor! Features Private Deck & Sitting Room, Bonus Nursery/or Soon to be Walk-in Closet w/ Incredible 6pc. Ensuite w/ Double Sinks, Stand Alone Tub & Shower, Bidet & More! Backyard is a Complete Masterpiece w/ Custom Deckings, Swim Spa w/Built-in Swim-up Bar, Sep. Sauna, Treed 2 Tiered Deck w/ Stairs Down to Beach & 100ft. Dock w/ Large Patio & Slide, Sandy Walkout & Great Fishing! Custom Exterior Lighting Sets The Evening Ambiance, While Enjoying Daily Sunsets Over the Lake! Loads of Upgrades & Custom Finishes! Close to Town, School, Shopping, Restaurants & More! (id:61476)
3321 Thunderbird Promenade
Pickering, Ontario
Welcome To This Remarkable 3+1 Bed Townhouse With Stone And Brick Elevation. This Home Features A Gorgeous Chef Inspired Kitchen With Quartz Counter Tops, Backsplash, Stainless Steel Appliances, Gas Range, Smooth Ceiling On The Main And Second Floor W/ Upgraded Interior Doors Walkout To Balcony Custom Made Zebra Blinds, Carpet Free On Second Floor W/Oak Stairs! Lots Of Upgrades Done Throughout The House. Oversized Master Retreat W/ Walk-In Closet & 4Pc Ensuite W/ EV Rough In! (id:61476)
30 Marjoram Drive
Ajax, Ontario
Fall in love with this sensational freehold townhome featuring 9 ceilings, hardwood floors, pot lights, and a fully renovated kitchen with quartz counters, new cabinetry, backsplash & a stunning breakfast island. Enjoy open-concept living, a bright family room, and a walk-out to your private yard perfect for entertaining! Upstairs, the spacious primary retreat offers a 4-pc ensuite + his & hers walk-in closets, with 2 more generous bedrooms for family or guests. The finished basement adds extra living space & storage. Bonus: brand-new roof (2025)! Steps to parks, trails, Lake Ontario, top schools, shopping, transit & Hwy 401, everything your family needs, right at your doorstep. South Ajax | Lifestyle, comfort & convenience in one beautiful home. (id:61476)
137 Elephant Hill Drive
Clarington, Ontario
Must See This Beautiful Distinguished 4-Bedroom, 3-Bathroom Residence Situated In A Tranquil, Family-Oriented Neighborhood. This Home Boasts A Spacious Primary Suite Complete With A Large Walk-In Closet And A Luxurious 5-piece Ensuite Bathroom. Three Additional Bedrooms, Two Are Also Equipped With Walk-In Closets, Offering Ample Storage. The Main Floor Is Adorned With Gleaming Hardwood Flooring Throughout, Leading To A Cozy Family Room Centered Around A Gas Fireplace. Abundant Natural Light Fills The Home, Enhancing Its Open And Airy Ambiance. The Expansive Eat-In Kitchen Features Stainless Steel Appliances, Granite Countertops, And A Breakfast Area With A Walkout To The Backyard Ideal For Casual Dining And Entertaining, Located Close To Essential Amenities, Including Reputable Schools, Parks, Dining Establishments And Easy Access To Highway 401. Don't Miss The Opportunity To Make This Refined Residence Your Own. (id:61476)


