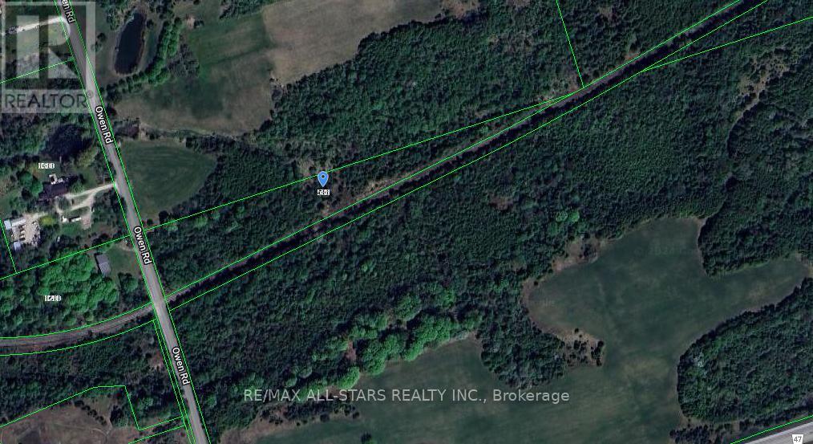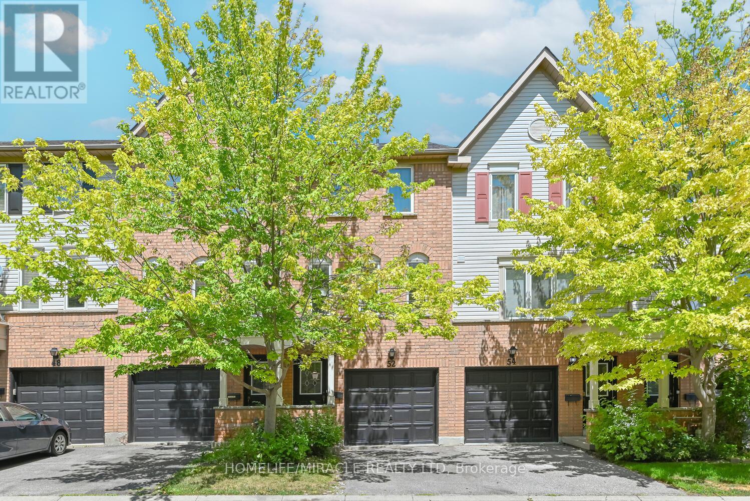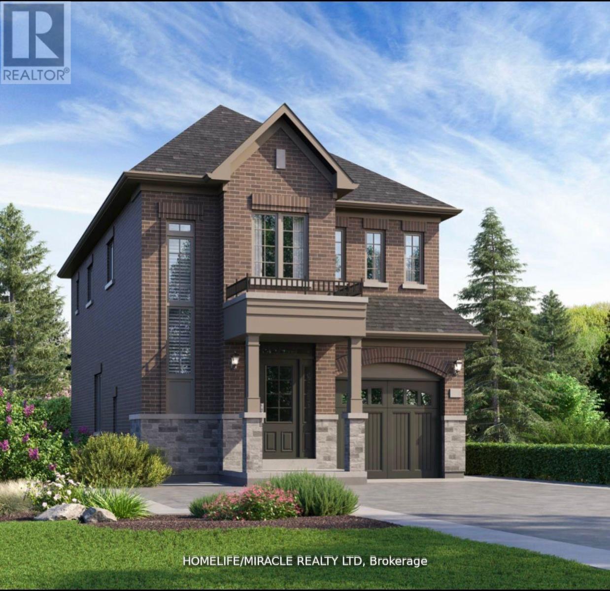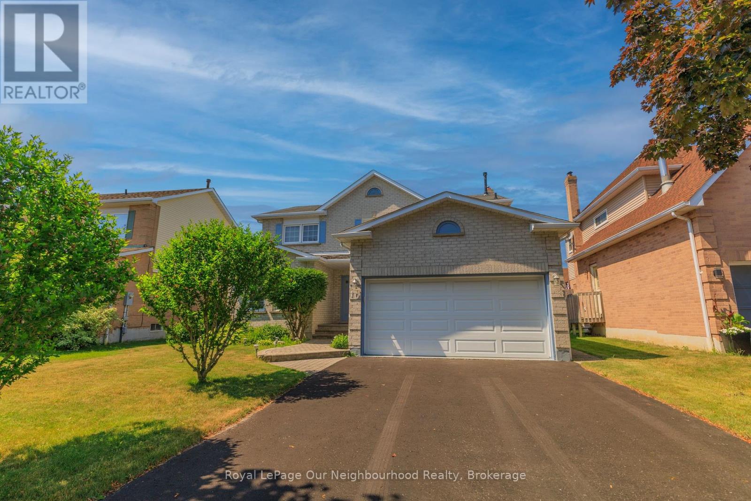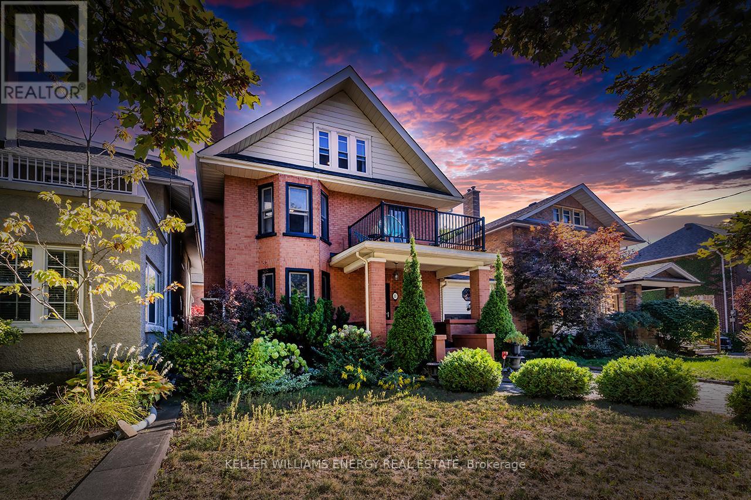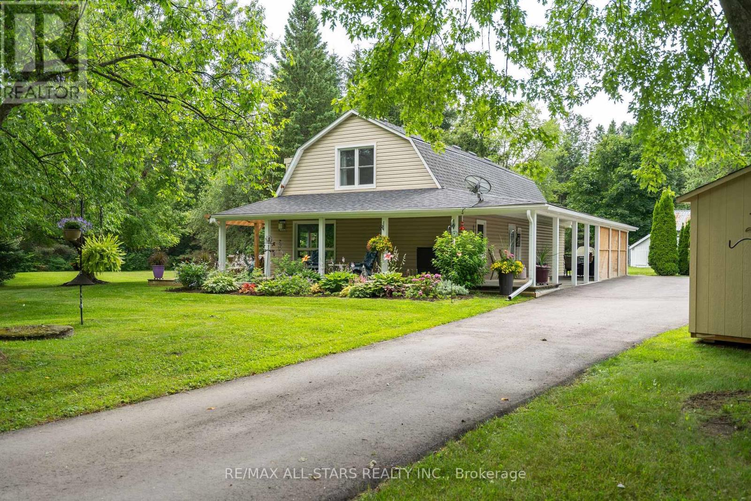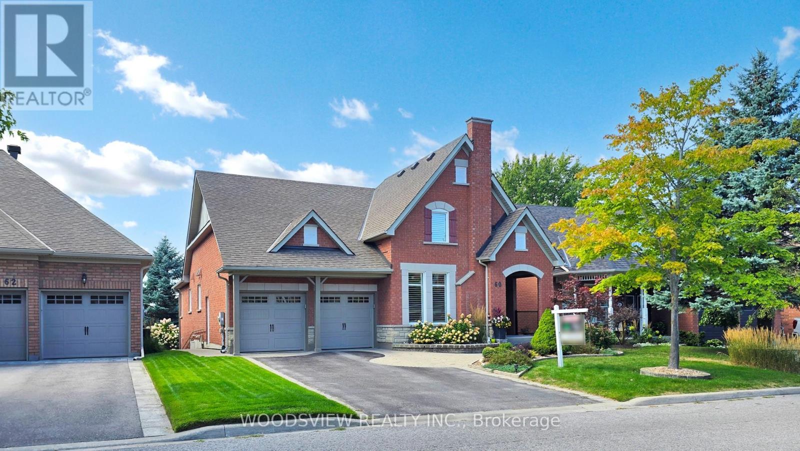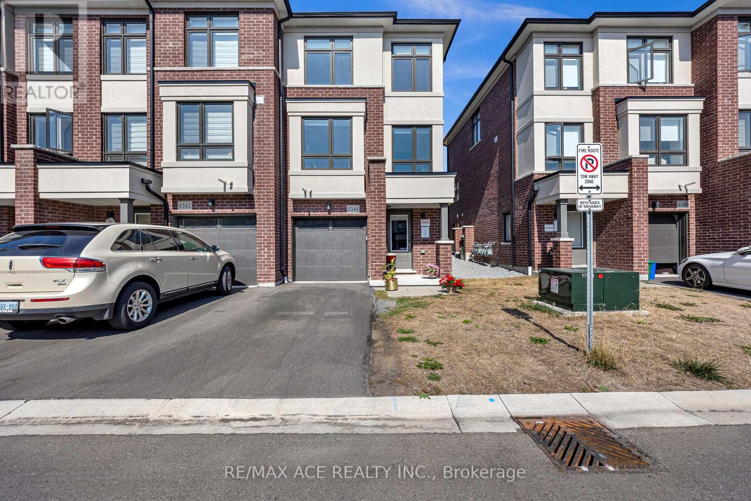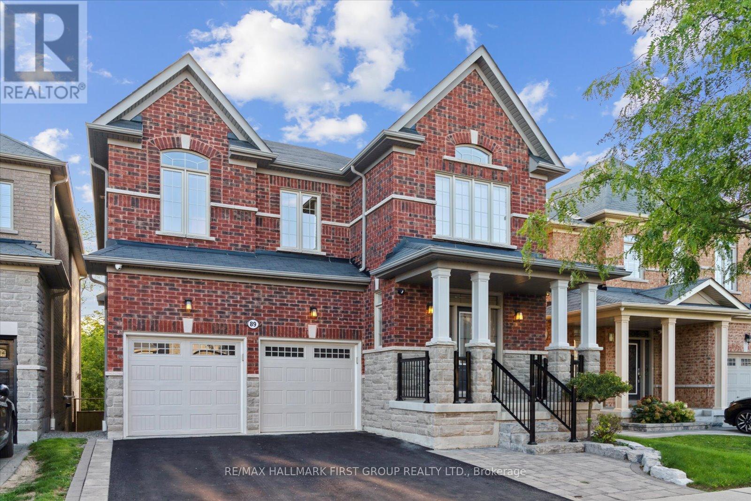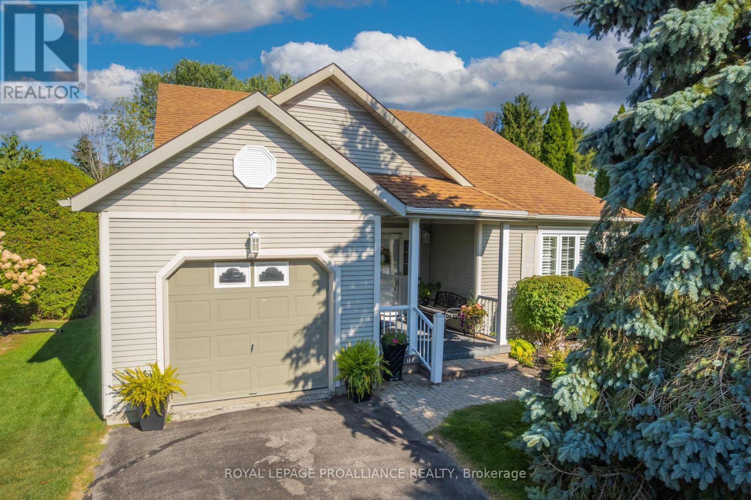0 Owen Road
Uxbridge, Ontario
Rare Find! Very Desirable Owen Road Location For Your Dream Build - Mere Minutes to Town Amenities. You Can Walk to Wal-Mart !! This Beautifully Treed Triangular Shaped Parcel Fronts on a Low Traffic Paved Road In An Area Of Lovely Country Estates. Property Regulated by LSRCA - Buyer to Satisfy Themselves Regarding Building Permits, Building Envelopes, Etc. (id:61476)
52 Mcgonigal Lane
Ajax, Ontario
A Rarely Offered New 2Bdrm Layout In Central Ajax's Most Desirable Communities. Huge 2 Bedrooms In This Light-Filled 3-Stry Town That's A Perfect Starter & A Great Investment! Make Your Home Office In The W/O Basement & Work Peacefully From Home, Overlooking Your fully fenced Back yard. Unwind In The Spacious & Airy Great Room that Invites Family Moments. This open concept Home Is Freshly Painted, brand New Stainless steel Fridge, well-maintained, And Offers A Very Low Maintenance Fee $ 245.00 per Month that includes Water, common elements, visitor parking, snow and Garbage removal, and building insurance. Completely Move-in Ready! Enjoy The Convenience Of Being Close To Highway 401, 407, Ajax GO, Costco, Miller's Creek Trail, Transit, Grocery Stores, Banks, Parks, Community Centres, And The List Goes On. Don't Miss The Chance To Make This Lovely Townhouse Your New Home! (id:61476)
97 Harty Crescent
Ajax, Ontario
Welcome to 97 Harty Crescent! This sunlit, elegant four-bedroom home with 3 bathrooms is situated on a quiet street in a demand neighborhood close to schools and all amenities! This beautiful property features an open-concept design with hardwood floors, pot lights, s/s appliances and spacious rooms. The impressive front exterior of the house has been recently redone with a modern stucco finish an elegant door ,modern lights and stunning stone landscaping. The impressive front entrance leads to a formal living and dining room with a refined coffered ceiling. The kitchen boasts granite counters, s/s appliances and a breakfast bar. The breakfast area opens to a lovely fenced backyard with a large stone patio and beautiful gardens. Cozy up in the comfortable family room with a gas fireplace and to complete the main floor there is a renovated laundry room with direct access to a double car garage. On the upper level you will find four spacious bedrooms, including the large primary suite with a customized walk-in closet and spa inspired ensuite. The second bedroom features a balcony overlooking the front garden. The unfinished basement is a blank canvas that you can create the perfect recreation spa that suits your lifestyle. Ideally situated near Paulynn Park Conservation area, trails, transit, schools, and highways for commuters. (id:61476)
408 Cochrane Street
Whitby, Ontario
Exceptional property on a prestigious street! Incredible 75 ft frontage, luxurious living space, large private lot, legal accessory apartment and more! Nestled on a sought-after street surrounded by multi-million dollar homes, this expansive 4+1 bedroom property offers the perfect blend of privacy, comfort, and investment potential with the newly registered legal one bedroom accessary apartment. With 75 feet of frontage and a beautifully landscaped lot, you'll enjoy the utmost seclusion while being just moments away from all that the area has to offer. The property features a stunning circular driveway and is framed by mature cedars for added privacy in the backyard. Whether you're hosting gatherings or enjoying quiet moments, the outdoor space is perfect for both. Inside, the main floor boasts a functional floorplan with gleaming hardwood floors throughout, the convenience of main floor laundry and stunning large windows that flood the home with natural light, all while offering views of the lush, private backyard. The spacious primary suite is truly a retreat, featuring a cozy living area, a private walkout to an upper balcony ideal for morning coffee, an inviting gas fireplace and a spa-like ensuite with a glass-enclosed shower. The newly registered legal one-bedroom basement apartment offers a fantastic turnkey opportunity for rental income or multi-family living, while still allowing you to enjoy the entirety of the expansive property. Whether you're looking to maximize income, accommodate extended family, or simply enjoy the space as your own, the possibilities here are plenty. Don't miss your chance to own a piece of this prestigious street and make this property your dream home! (id:61476)
57 North Garden Boulevard
Scugog, Ontario
* ASSIGNMENT SALE * This Stunning luxurious DETACHED HOUSE W WALKOUT BASEMENT,NO SIDE WALK , 4 bedrooms + LOFT, 3 bathrooms absolutely stunning a dream come true home. Many trails around, Natural light throughout the house.9 ft Smooth Ceiling on the main floor. A luxury Premium kitchen beautiful CENTRE ISLAND. Open Concept Layout through out including a bright FAMILY room, A large SEPRATE DINING room. A master bedroom impresses with a 5-piece ensuite and walk-in closet. Rough in for Central Vacuum. This property is conveniently located near trendy restaurants, shops, gyms, schools, parks, trails, and much more to count. ( MUNICIPAL ADDRESS IS 57 NORTH GARDEN BLVD, PORT PERRY ) seller is RREA. (id:61476)
10 Holden Court
Whitby, Ontario
Meticulously maintained 4 Bedroom family home nestled on a desired friendly court. Updated kitchen with ample cupboards and breakfast area for the growing family. Bright living room with hardwood floors leading into the dining area. Relax in the family room or warm up with the fireplace. Large foyer, a 2pc washroom and laundry room with side entrance complete the main floor. Leading up the hardwood staircase awaits 4 generous size bedrooms. Bright upper hallway with skylight and pot lights Spacious Primary Suite with double entry doors, bright walk in closet, 5 pc Ensuite Bathroom with soaker tub, and separate shower. Enjoy a game of pool in the Spacious unfinished basement which awaits your finishing touch! Walk out from the family room to the deck and fully fenced backyard with no neighbours. Enjoy a refreshing splash in the pool on hot days or lounge on the patio watching the kids play. Walking distance to shopping. Close to amenities, transportation and the 401.Ready for your family to enjoy. (id:61476)
23 Connaught Street
Oshawa, Ontario
Welcome to this breathtaking Century home in the heart of oshawa's desirable O'neil community.This remarkable residence showcases timeless craftsmanship, character & Charm, with over 3500sq ft of living space thoughtfully preserved.Fr the moment you arrive, the charm of this gem is undeniable. Original woodwork, soaring ceilings, high baseboards, detailed c/molding complement the gleaming h/wood flrs that flow t/out the expansive main level. The formal dining rm is truly impressive, designed for hosting with elegance featuring h/wood flring,integrated c/molding & the coffered ceilings transport you back in time, adding an unforgettable touch of character & charm.The formal living rm offer it's own refined space, ideal for entertaining highlighted by w/burning fireplace,h/wood flrs, high baseboards, c/ molding & an abundance of natural light .At the heart of the home is the o/s family room,highlighted by a beautiful rounded doorway leading to the b/yard oasis featuring a 12x24 pool, stamped concrete & deck, a perfect setting for summer gatherings.This inviting rm combines character with comfort, featuring interior picture window, h/wood flrs & cozy gas fireplace.The large kitchen provides ample cabinetry & generous space for gatherings, blending everyday function with the warmth of a family home.The 2nd flr features 4 generously sized bedrms & a full bath.One of these bedrms offers a private w/o balcony, perfect retreat to enjoy morning coffee, read a book or simply unwind, while the 3rd flr adds 2 more spacious bedrms & another full bathrm, perfect for family, guests or home office.The partly finished lower level offers versatility with 2 additional rooms, rec.rm, 3rd bathm & seperate entrance - Ideal for extended family, in-law suite or extra living space. Nestled on a quiet tree lined st in a mature neighborhood, this home offers easy access to all amenties. This home is truly a rare find for mulit-generational living or anyone who appreciates historic charm. (id:61476)
7820 Concession 5
Uxbridge, Ontario
Charming Country Home on 10.02 Acres just Minutes from Downtown Uxbridge! Tucked away on a peaceful, tree-lined property, this lovely 1,804 Sq.Ft. 3-bed, 2-bath home blends classic country charm with elegant modern updates offering the best of both worlds. A long driveway guides you through mature trees, leading you to this warm and welcoming retreat. Inside, the home shines with a gorgeous updated kitchen (2022) featuring quartz countertops, soft-close cabinetry, luxury vinyl plank flooring, and premium appliances by Fisher & Paykel, Bosch, and Miele perfect for everyday cooking or weekend entertaining.The main floor also offers a cozy living room with a gas fireplace and walkout to the side deck, an updated laundry area (2021) with quartz counters and sleek cabinetry, plus a 3-piece bath with a walk-in glass shower enclosure (2021). Upstairs, you'll find three inviting bedrooms, including a bright and spacious primary suite with its own private balcony overlooking the serene backyard. Beyond the home, the property offers space to dream: a barn (as-is) with hydro, two garden sheds for all your storage needs, and an interlock patio for outdoor gatherings. Whether you're looking for a quiet escape, a place to garden and roam, or simply a peaceful home with modern comforts, this rare gem delivers. Additional Updates include House Vinyl Siding (2020), Windows (except skylight) & Sliding Patio Doors (2020), Porch Aluminum Soffit & Remote Controllable Lighting (2021), Roof (2017), and Kohler Generator with Transfer Switch (2021), Furnace (2015), A/C Unit (2021), Water Softener & UV Purification System (2014). (id:61476)
60 Joseph Street
Uxbridge, Ontario
Live your best life at this stunning detached walk-out bungalow, perfectly nestled in Uxbridge's prestigious Wooden Sticks neighbourhood. This home offers a captivating blend of elegant design and practical functionality, making it the ideal setting for creating lasting memories. The main floor features a magnificent open-concept living and dining room, where a dramatic cathedral ceiling and large windows create an unparalleled sense of space and light. The kitchen is a hub of activity, with a central island and breakfast bar designed for both family life and entertaining. The incredible finished walk-out basement truly sets this property apart. This versatile space is a perfect solution for an in-law suite or a separate apartment, offering privacy and independence. It boasts a second kitchen with a large island, providing endless possibilities for a growing family or large gatherings. With 3+1 bedrooms and 3.5 baths, this home effortlessly caters to every need. Outside, the property is an oasis of tranquillity. The yard is beautifully landscaped, offering a private and peaceful outdoor space to relax and unwind. The location is an absolute winner. Enjoy the convenience of being close to the hospital, and immerse yourself in the local culture with a variety of shops, restaurants, and a brewery nearby. For those who love to golf, the esteemed Wooden Sticks Golf Course is just moments away. This is your opportunity to own a home where every detail has been thoughtfully designed for your comfort and enjoyment. Don't miss out on this extraordinary property. (id:61476)
1344 Bradenton Path
Oshawa, Ontario
This stunning end-unit, semi-detached-style townhouse by Treasure Hill boasts large windows that flood the home with natural light. Located in the highly sought-after East Dale community, the home offers 3 bedrooms and 3 bathrooms, including a primary bedroom with a 3-piece ensuite and dual spacious walk-in closets. The open-concept main floor features a bright living and dining area, and a gourmet kitchen equipped with stainless steel appliances and a center island, perfect for cooking and entertaining. The dining area leads to a walkout deck, creating an effortless blend of indoor and outdoor living. The fully finished lower level includes a spacious, versatile room that can be used as a guest suite, additional bedroom, recreation room, or home office, thanks to its large window and abundant natural light. This townhouse is ideally situated within walking distance to schools, shopping, transit, and essential amenities such as the library. With easy access to Highway 401, this home offers both convenience and a fantastic community setting. Featuring a stunning oak staircase with premium natural finishes, Extra kitchen storage, and a dual-zone programmable thermostat for optimal heating and control. (id:61476)
89 Stockell Crescent
Ajax, Ontario
Custom-Designed & Truly One-Of-A-Kind! This Stunning, Coughlan Built, All Brick Home Was Thoughtfully Designed With A Unique, One-Off Floor Plan, Specific To The Sellers Specification. Featuring An Expanded Kitchen And Eat-In Area, Overlooking The Ravine. Step Inside To Soaring 17 ft. Ceilings In The Foyer. The Main-floor Features 9ft Ceilings, A Unique Kitchen That Boasts A Smart & Functional Layout W/ Convenient Work Station, Pantry, Centre Island, Quartz Countertops & Large Breakfast Bar Which Flows Seamlessly To The Dining Space. Walkout To An Expansive, West Facing Deck Which Spans The Entire Width Of The Home. The Family Room Offers Elegant Built-In Shelving, A Gas Fireplace, & Built In Ceiling Speakers. Enjoy Direct Access To The Garage Through A Show Stopping Mudroom With Custom Cabinetry & Shelving. Upstairs, The Luxurious Primary Retreat Showcases A Coffered Ceiling, Oversized Walk-In Closet & One-Of-A-Kind Laundry Chute. Relax In The Spa-Like 5-Piece Ensuite With Heated Floors, Oversized Soaker Tub, And An Extra-Large Walk-In Shower. A Jack & Jill Bathroom Connecting Two Bedrooms, Along With A Fourth Bedroom Featuring Its Own Private Ensuite, Complete The Second Floor. The Finished Walkout Basement Is Bright And Inviting, Filled With Natural Light From Large West-Facing Windows And A Sliding Patio Door. Featuring Custom Millwork, A 3-Piece Bathroom, An Oversized Cold Room, And Ample Storage, This Space Is Perfectly Suited For Both Family Living And Entertaining. Exterior Features Include Professional Interlocking At The Front And A Premium Ravine Lot Offering Peace And Privacy. Conveniently Located Near Excellent Schools, Parks, Trails, Shopping, Dining, And Highway 401. This Property Perfectly Combines Elegance, Comfort, And Functionality The Ideal Move-In Ready Family Home You've Been Waiting For! (id:61476)
25 Mills Road
Brighton, Ontario
Welcome to this charming 2-bedroom, 2-bath bungalow in the welcoming Brighton By The Bay community. With a bright living room, formal dining, and cozy family room, this home offers space for morning coffee or hosting get-togethers. The kitchen has plenty of storage and room to prepare meals, while the primary suite with its own ensuite and walk in closet, feels comfortable and inviting. This home provides Main floor laundry, a generous garage, and easy access by staircase to the spacious crawl space with generous height keeps life convenient and organized. Step outside to the oversized private backyard ideal for gardening, reading under the trees, or summer barbecues with friends. Brighton By The Bay is known for its tree-lined streets, friendly neighbours, walking trails, and The Sandpiper community centre. Just minutes to Presqu'ile Park, beaches, marinas, and quaint downtown shops, it's a wonderful place to enjoy an active lifestyle where every day feels a little brighter. PLEASE NOTE: This property is being sold together with an additional lot that adjoins the rear yard adding approximately an extra 40.04 ft x 59.27 ft x 40.04 ft x 58.75 ft to your backyard. (id:61476)


